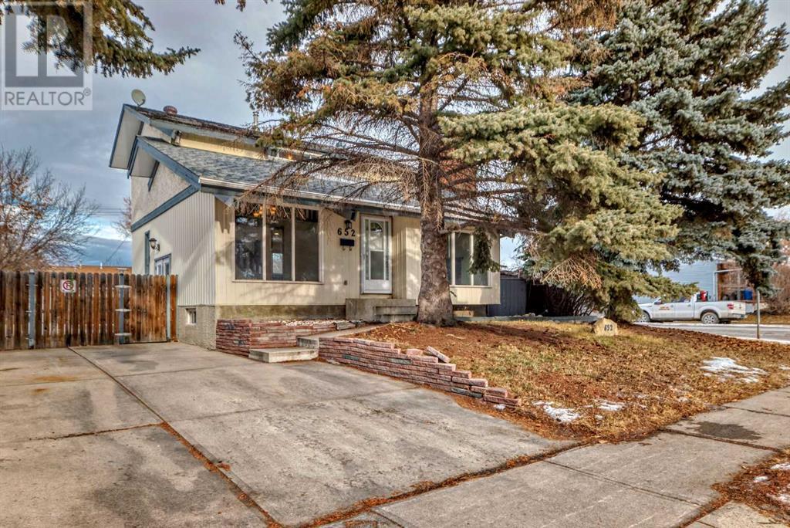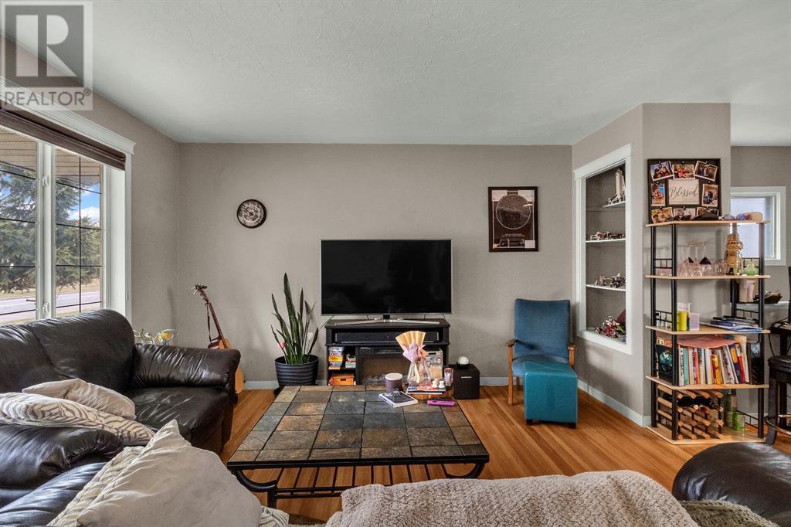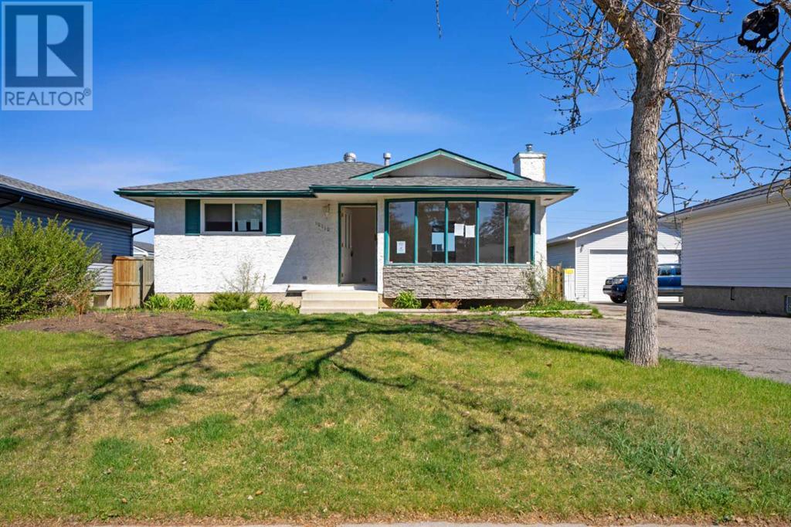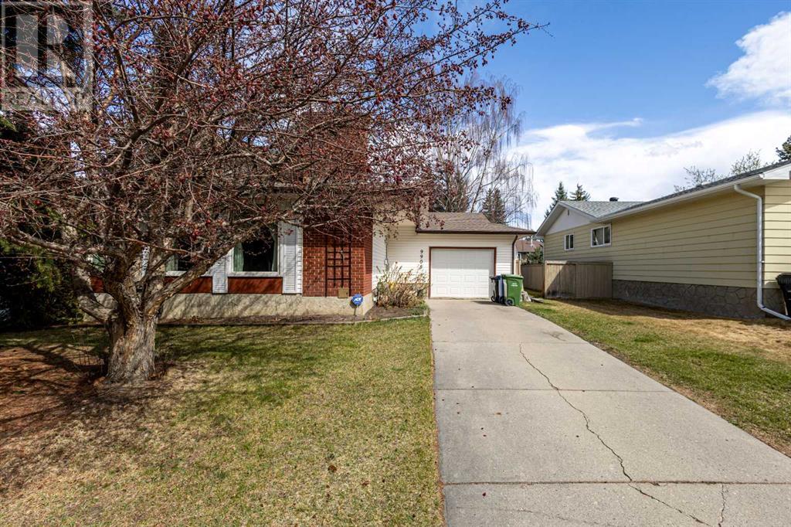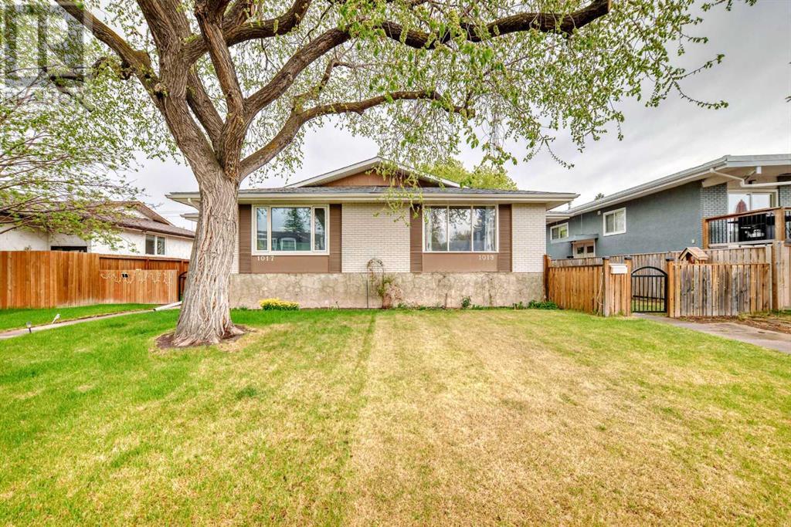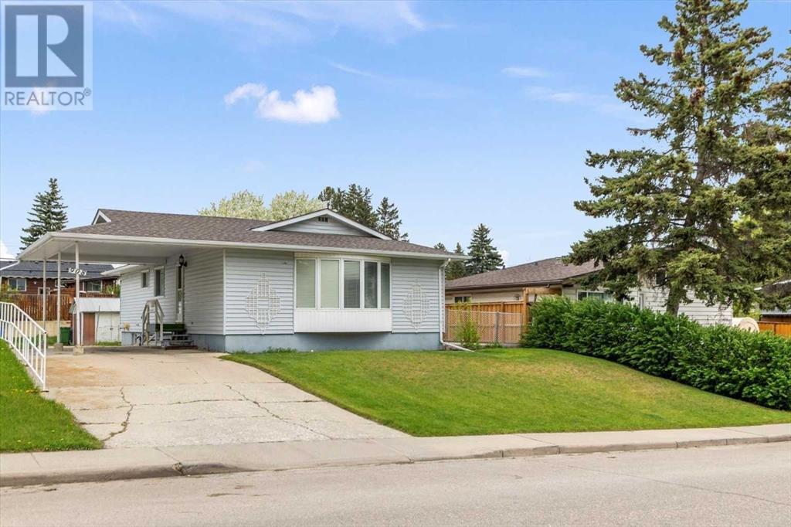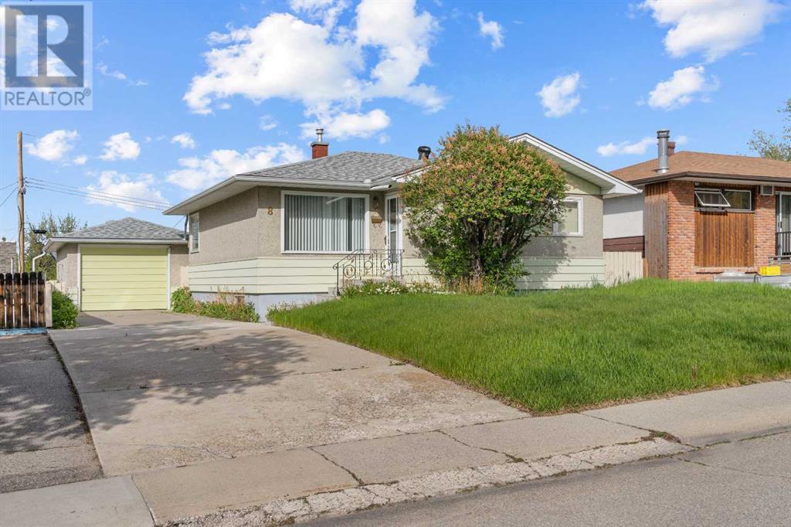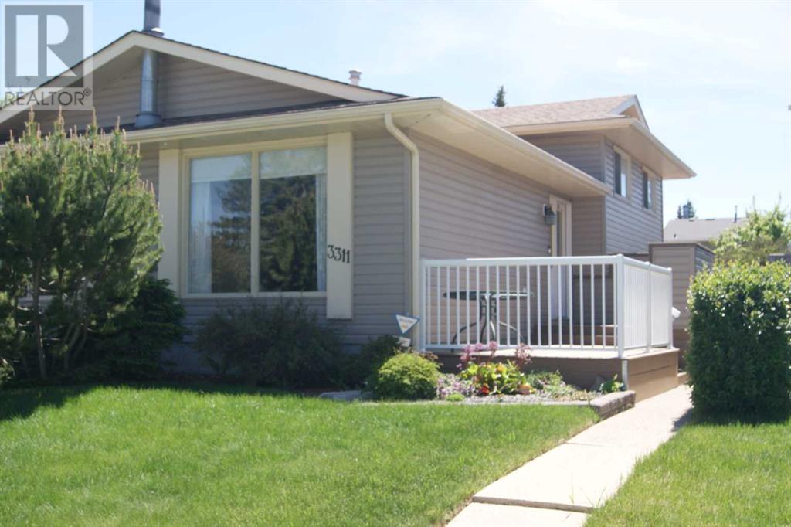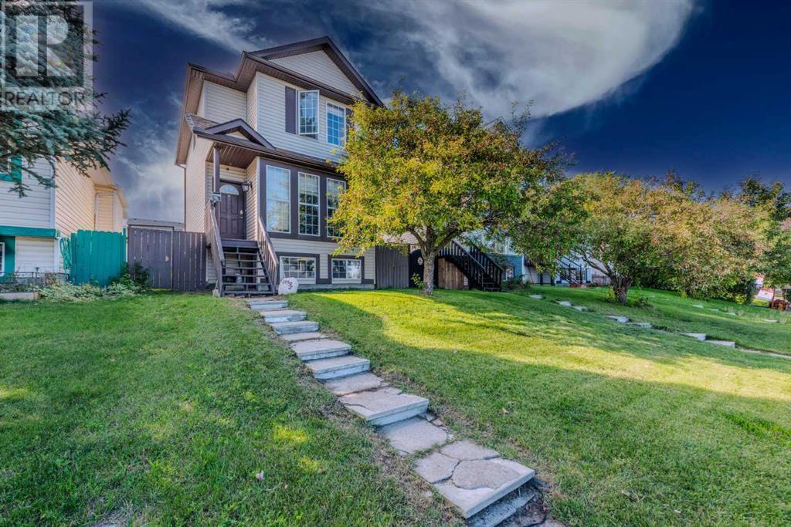Free account required
Unlock the full potential of your property search with a free account! Here's what you'll gain immediate access to:
- Exclusive Access to Every Listing
- Personalized Search Experience
- Favorite Properties at Your Fingertips
- Stay Ahead with Email Alerts
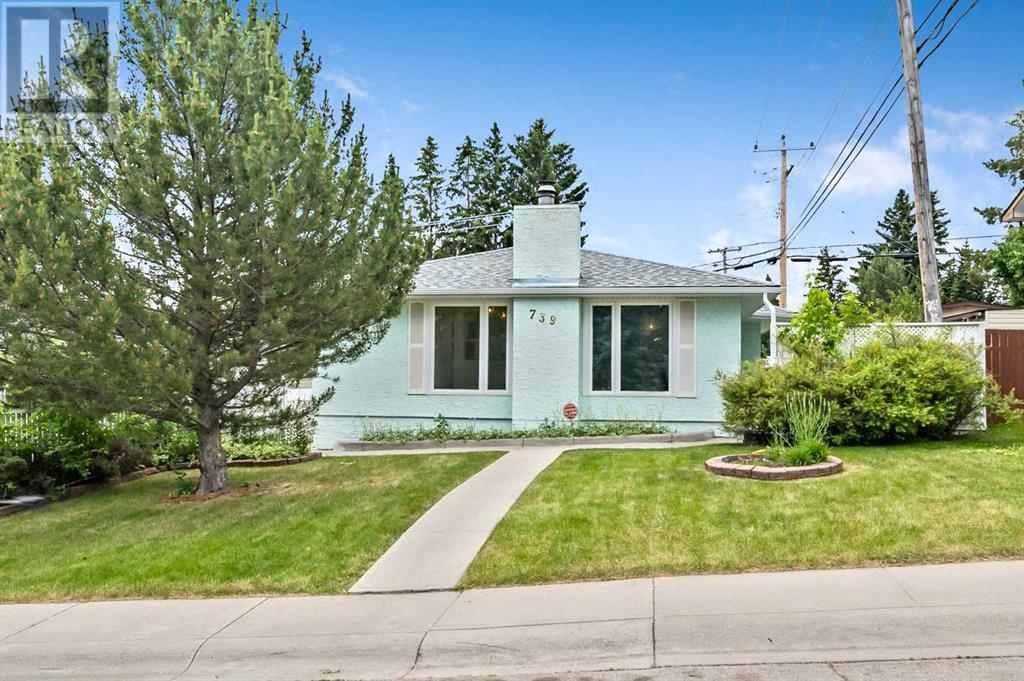
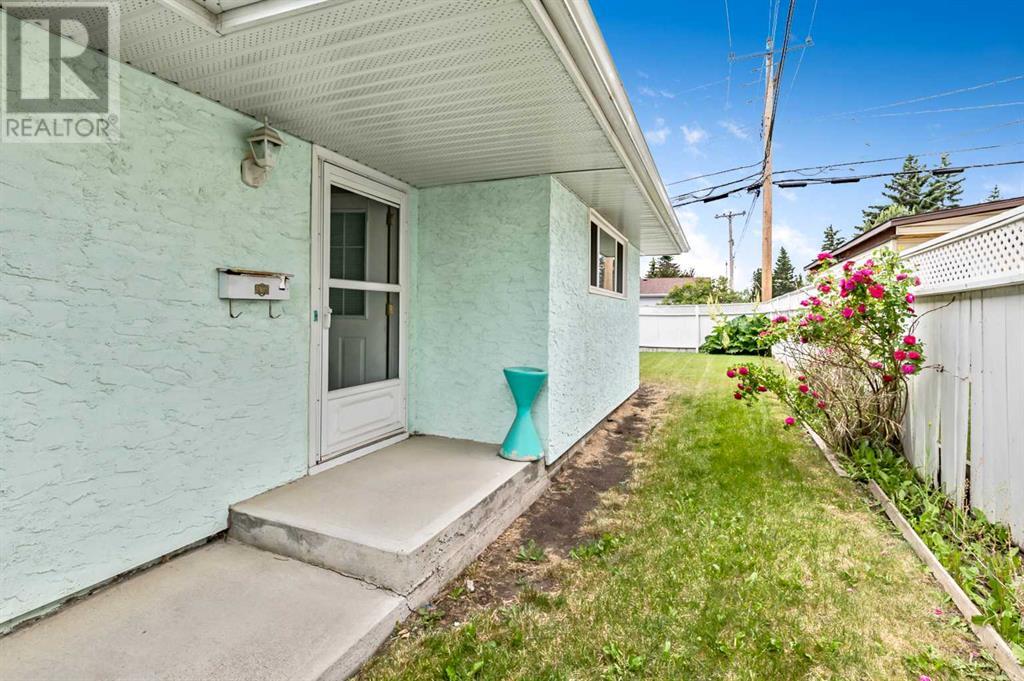
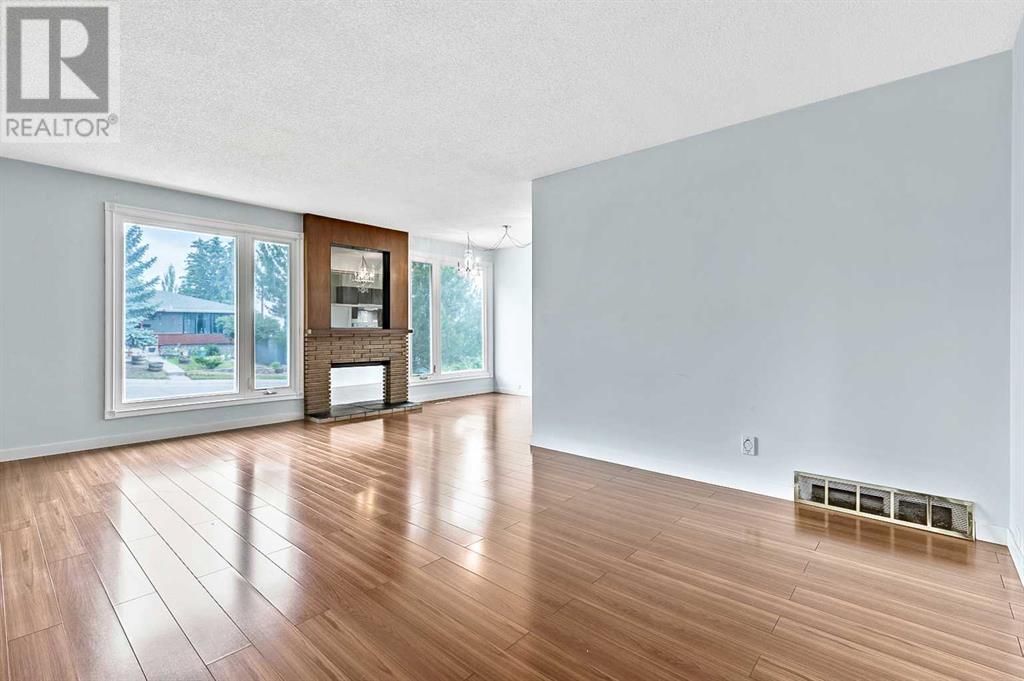
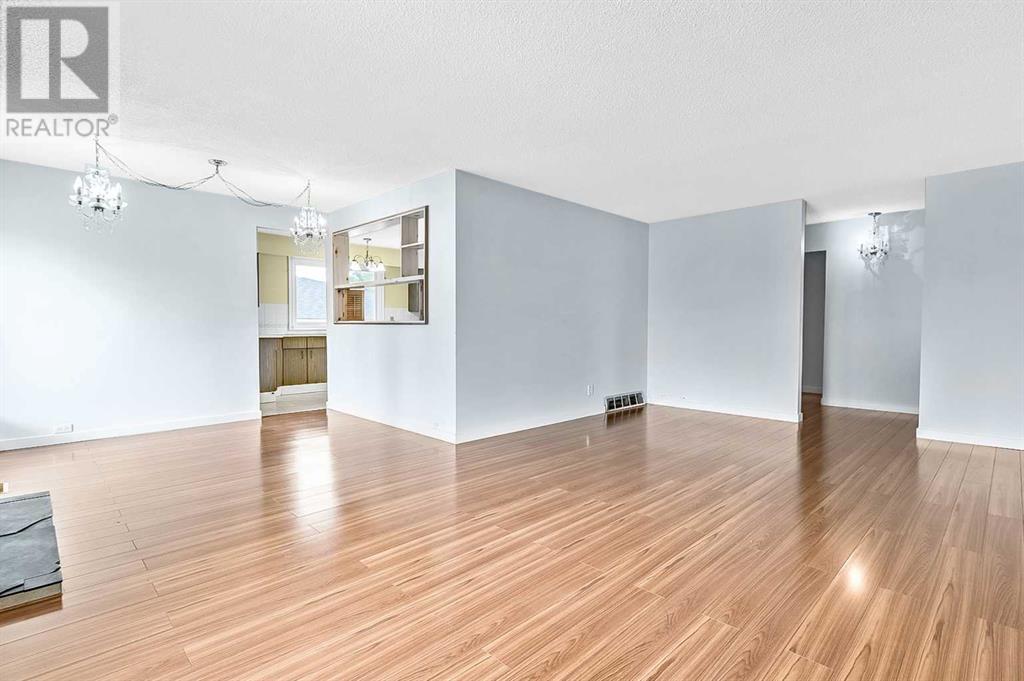
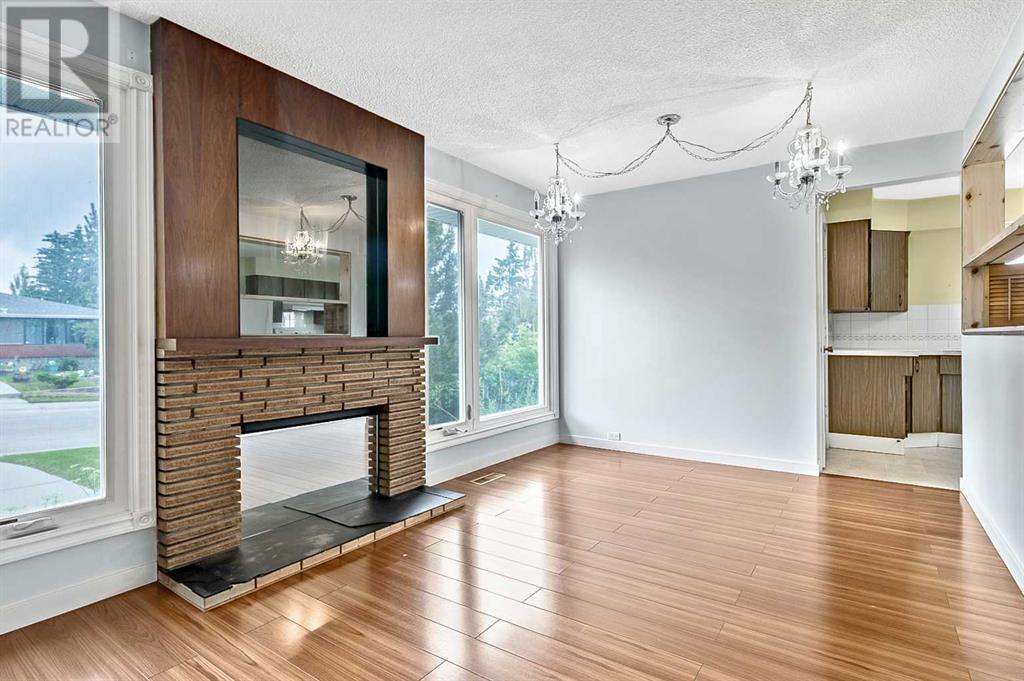
$575,000
739 Sabrina Road SW
Calgary, Alberta, Alberta, T2W0P4
MLS® Number: A2226536
Property description
Welcome to 739 Sabrina Road! This Bungalow is located in a desirable family community, and is an excellent opportunity to own a great family home. This home has lots of natural light from all the windows that have been replaced on the main floor. Also on the main floor, is a sizable living room along with a dining room and an eat in kitchen, 3 good sized bedrooms and a 4-piece bathroom. The hot water tank, furnace, roof shingles and windows have been updated in recent years. There is a separate side split entrance that helps make this a possible legal/illegal suite opportunity for extra cash flow. The basement has a huge family room, a flex room, 3 piece bathroom, large laundry/utility room and a storage room. The private back yard is south facing making it great for a garden. Also in the backyard is an oversized single garage with an attached carport off the alley. This home has the convenience of countless amenities including a school one block away, LRT, shops, grocery stores, restaurants, South Centre Mall, parks, community centre and many more. This home has been lovingly owned by the same family since 1978 and now it is ready for its next chapter. This home is vacant and easy to show. It’s the perfect place to call home.
Building information
Type
*****
Appliances
*****
Architectural Style
*****
Basement Development
*****
Basement Type
*****
Constructed Date
*****
Construction Style Attachment
*****
Cooling Type
*****
Exterior Finish
*****
Fireplace Present
*****
FireplaceTotal
*****
Flooring Type
*****
Foundation Type
*****
Half Bath Total
*****
Heating Fuel
*****
Heating Type
*****
Size Interior
*****
Stories Total
*****
Total Finished Area
*****
Land information
Amenities
*****
Fence Type
*****
Landscape Features
*****
Size Depth
*****
Size Frontage
*****
Size Irregular
*****
Size Total
*****
Rooms
Main level
4pc Bathroom
*****
Bedroom
*****
Bedroom
*****
Primary Bedroom
*****
Breakfast
*****
Kitchen
*****
Dining room
*****
Living room
*****
Other
*****
Basement
3pc Bathroom
*****
Storage
*****
Furnace
*****
Other
*****
Family room
*****
Main level
4pc Bathroom
*****
Bedroom
*****
Bedroom
*****
Primary Bedroom
*****
Breakfast
*****
Kitchen
*****
Dining room
*****
Living room
*****
Other
*****
Basement
3pc Bathroom
*****
Storage
*****
Furnace
*****
Other
*****
Family room
*****
Main level
4pc Bathroom
*****
Bedroom
*****
Bedroom
*****
Primary Bedroom
*****
Breakfast
*****
Kitchen
*****
Dining room
*****
Living room
*****
Other
*****
Basement
3pc Bathroom
*****
Storage
*****
Furnace
*****
Other
*****
Family room
*****
Main level
4pc Bathroom
*****
Bedroom
*****
Bedroom
*****
Primary Bedroom
*****
Breakfast
*****
Kitchen
*****
Dining room
*****
Living room
*****
Courtesy of MaxWell Canyon Creek
Book a Showing for this property
Please note that filling out this form you'll be registered and your phone number without the +1 part will be used as a password.
