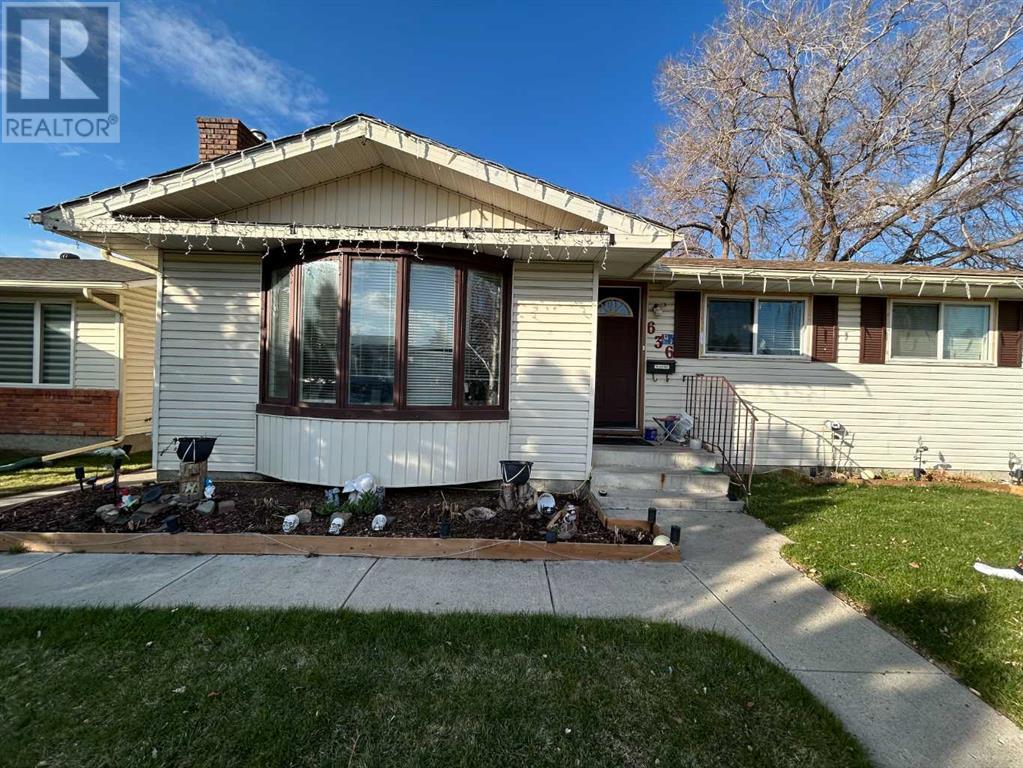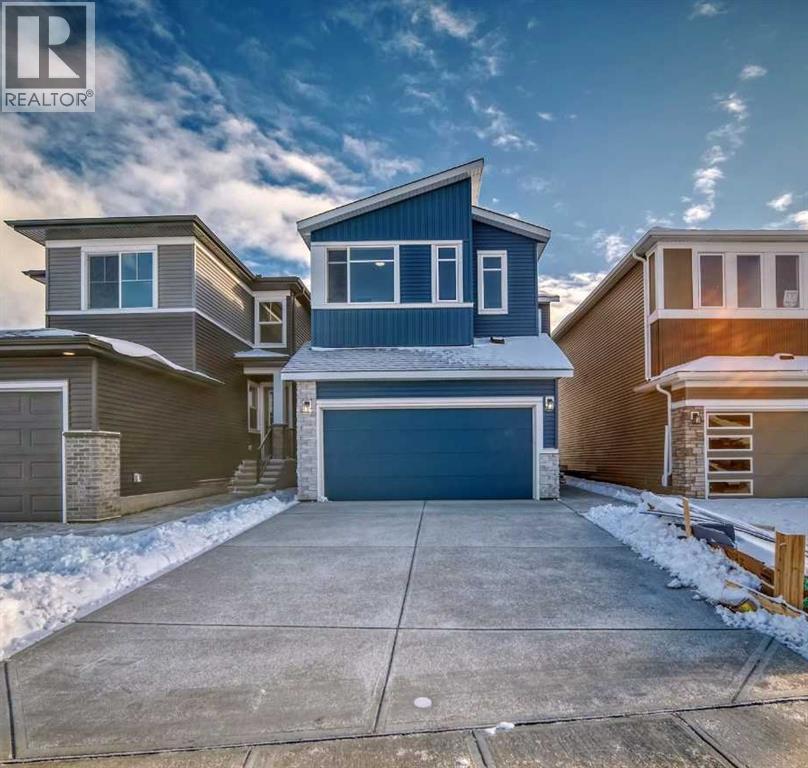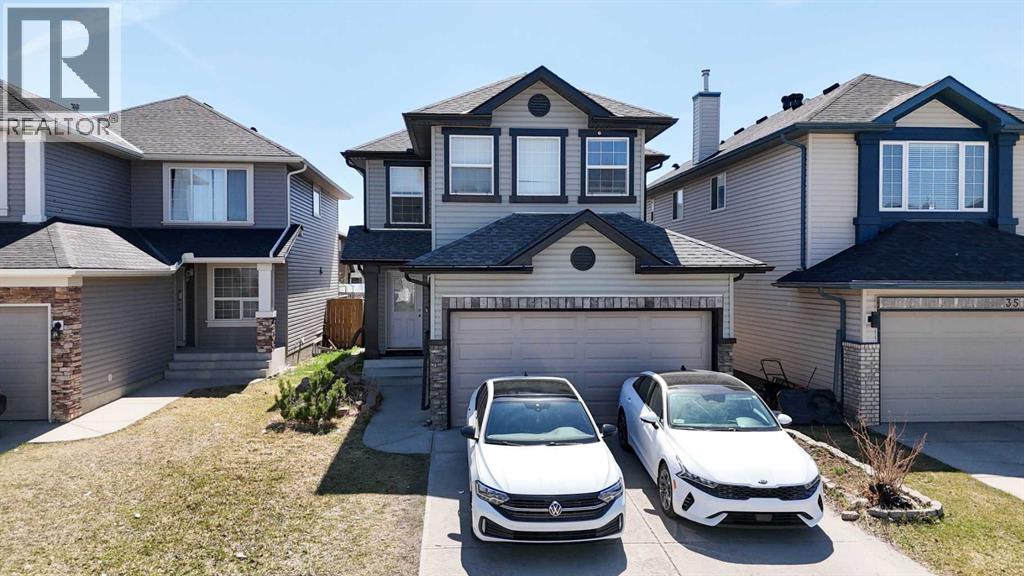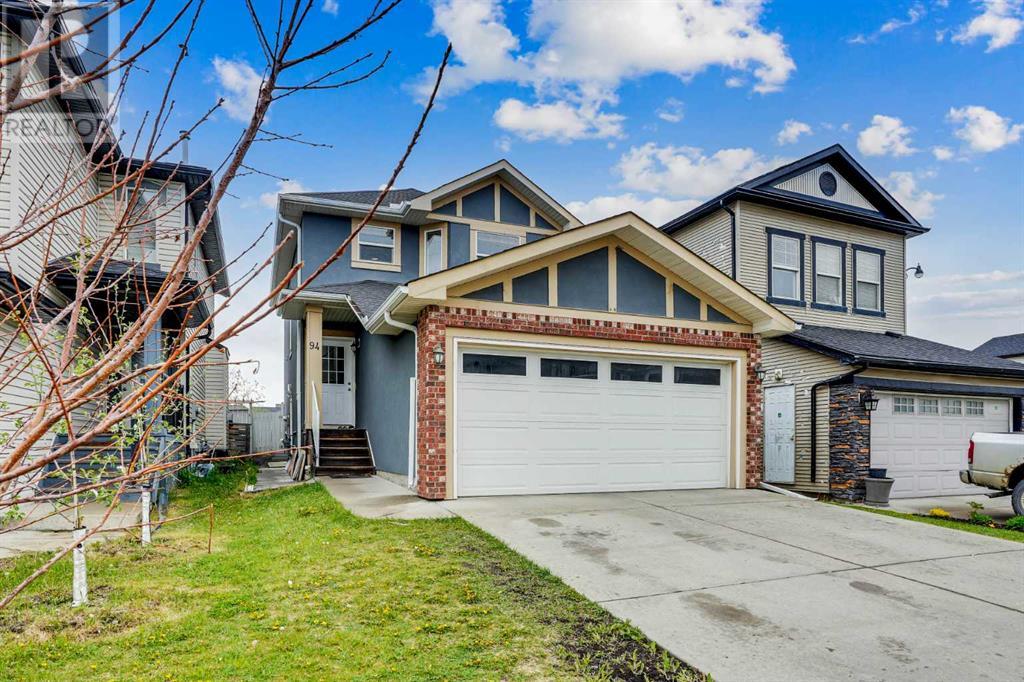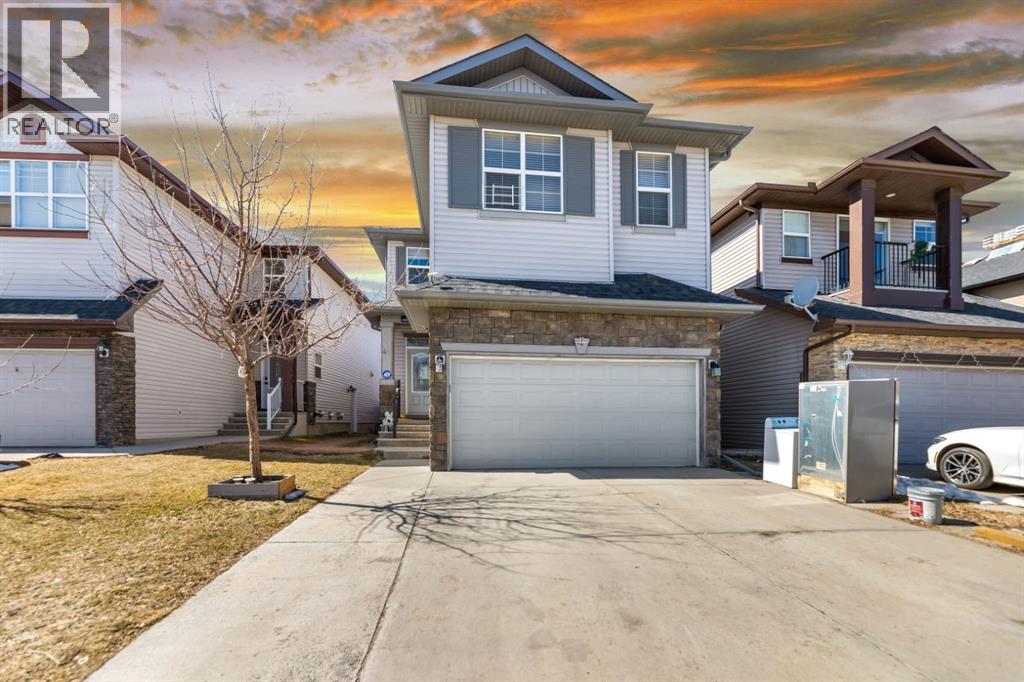Free account required
Unlock the full potential of your property search with a free account! Here's what you'll gain immediate access to:
- Exclusive Access to Every Listing
- Personalized Search Experience
- Favorite Properties at Your Fingertips
- Stay Ahead with Email Alerts





$754,900
125 Saddlelake Green NE
Calgary, Alberta, Alberta, T3J0M7
MLS® Number: A2226705
Property description
Welcome Home! This beautiful 2 storey home that has a basement with a legal suite is perfect for families that need 3 bedrooms upstairs and want to use the basement for either extended family or as a rental unit. This home has just been freshened up with new countertops and bright new paint throughout. With 1660 feet above grade and a GREAT FLOOR PLAN, you have lots of room for your family to live in comfort while the spacious 2 bedroom basement SUITE with a SEPARATE ENTRANCE gives plenty of options whether you want to use it for extra room of your own or maybe you're an investor looking for a way to bring in some rental income? (Transit is close too.) The large, private, fenced backyard and deck are great for summer entertaining or relaxing. Kids? A huge greenspace and park across the street, with another one just a few blocks away. Saddle Ridge has parks, schools, shopping centers and easy access to public transit and the ring road. Find your way home or add to your investment portfolio. Call today to see it for yourself.
Building information
Type
*****
Amperage
*****
Appliances
*****
Basement Development
*****
Basement Features
*****
Basement Type
*****
Constructed Date
*****
Construction Material
*****
Construction Style Attachment
*****
Cooling Type
*****
Exterior Finish
*****
Fireplace Present
*****
FireplaceTotal
*****
Fire Protection
*****
Flooring Type
*****
Foundation Type
*****
Half Bath Total
*****
Heating Fuel
*****
Heating Type
*****
Size Interior
*****
Stories Total
*****
Total Finished Area
*****
Utility Power
*****
Utility Water
*****
Land information
Amenities
*****
Fence Type
*****
Sewer
*****
Size Depth
*****
Size Frontage
*****
Size Irregular
*****
Size Total
*****
Rooms
Main level
2pc Bathroom
*****
Foyer
*****
Living room
*****
Kitchen
*****
Family room
*****
Dining room
*****
Basement
Furnace
*****
Living room/Dining room
*****
Kitchen
*****
3pc Bathroom
*****
Bedroom
*****
Bedroom
*****
Second level
Family room
*****
Bedroom
*****
Bedroom
*****
4pc Bathroom
*****
Primary Bedroom
*****
3pc Bathroom
*****
Courtesy of CIR Realty
Book a Showing for this property
Please note that filling out this form you'll be registered and your phone number without the +1 part will be used as a password.


