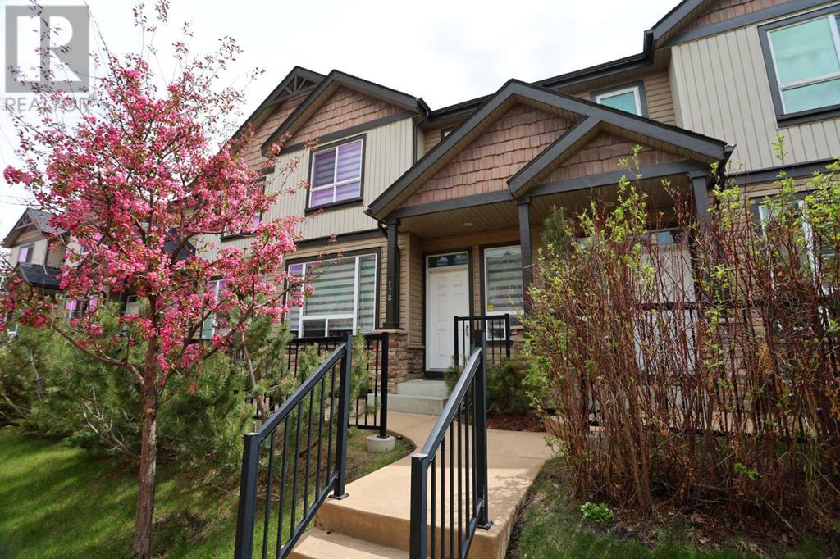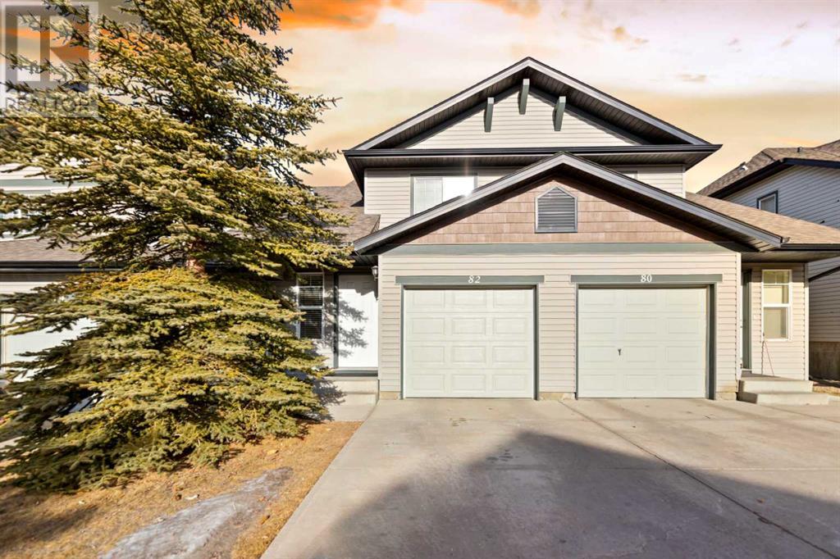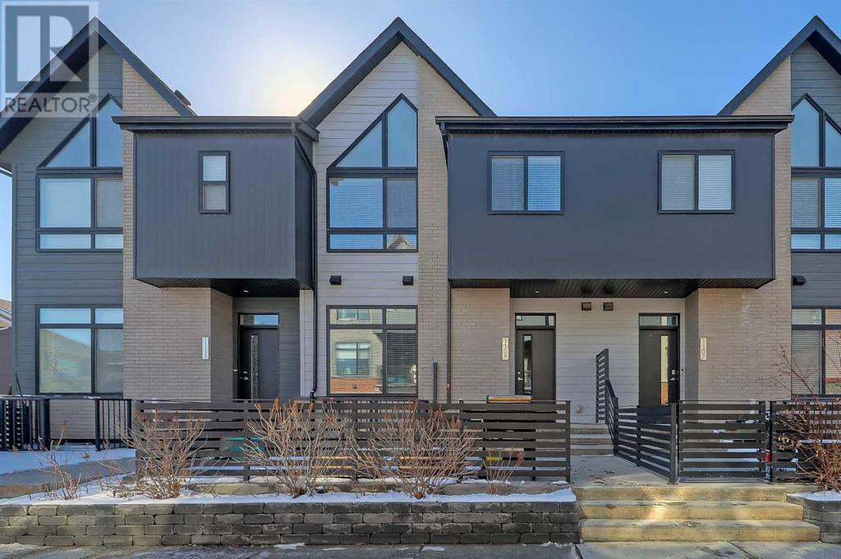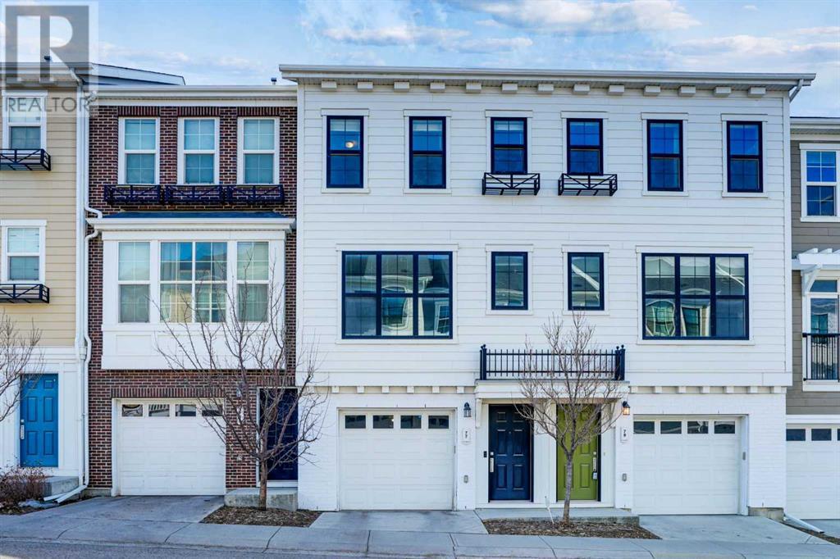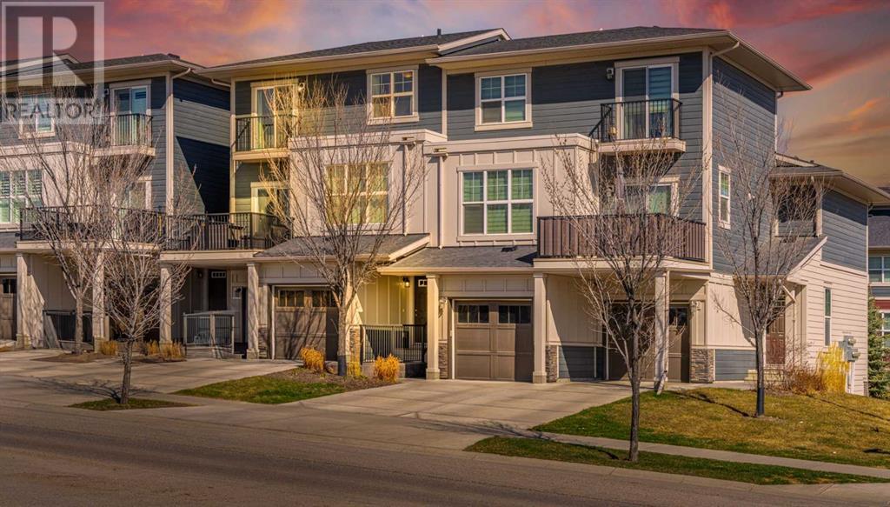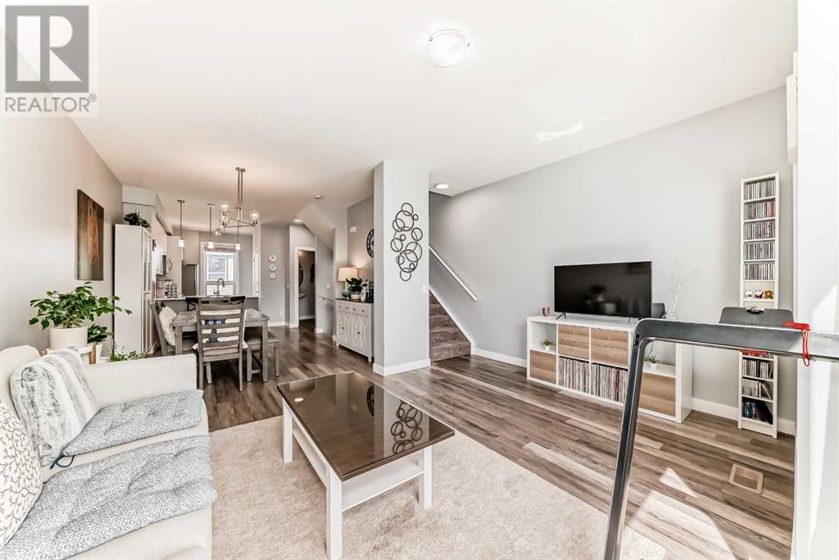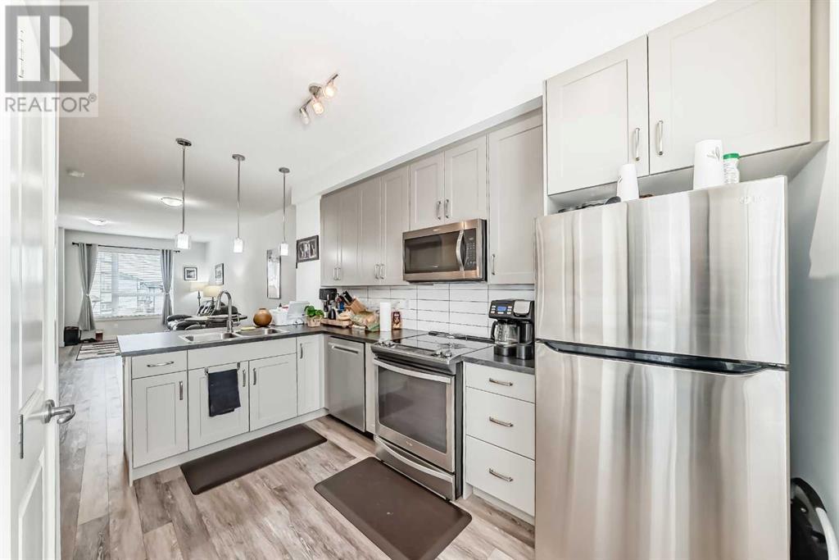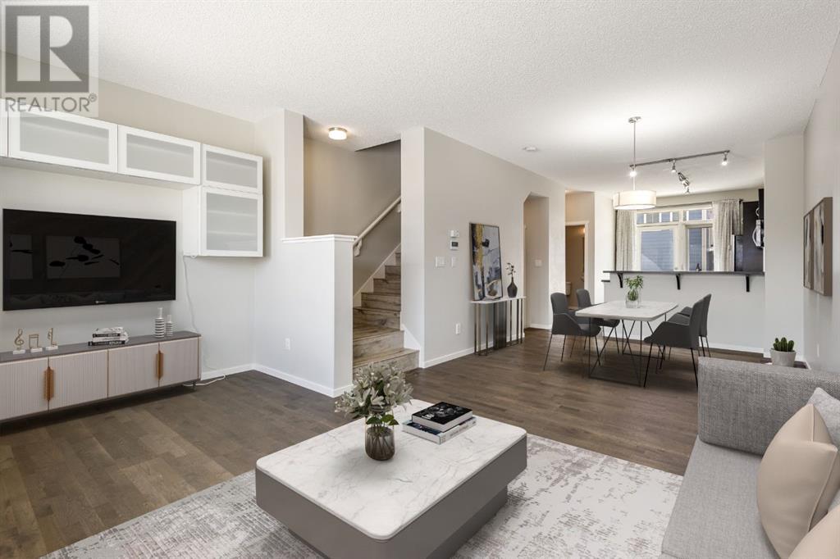Free account required
Unlock the full potential of your property search with a free account! Here's what you'll gain immediate access to:
- Exclusive Access to Every Listing
- Personalized Search Experience
- Favorite Properties at Your Fingertips
- Stay Ahead with Email Alerts
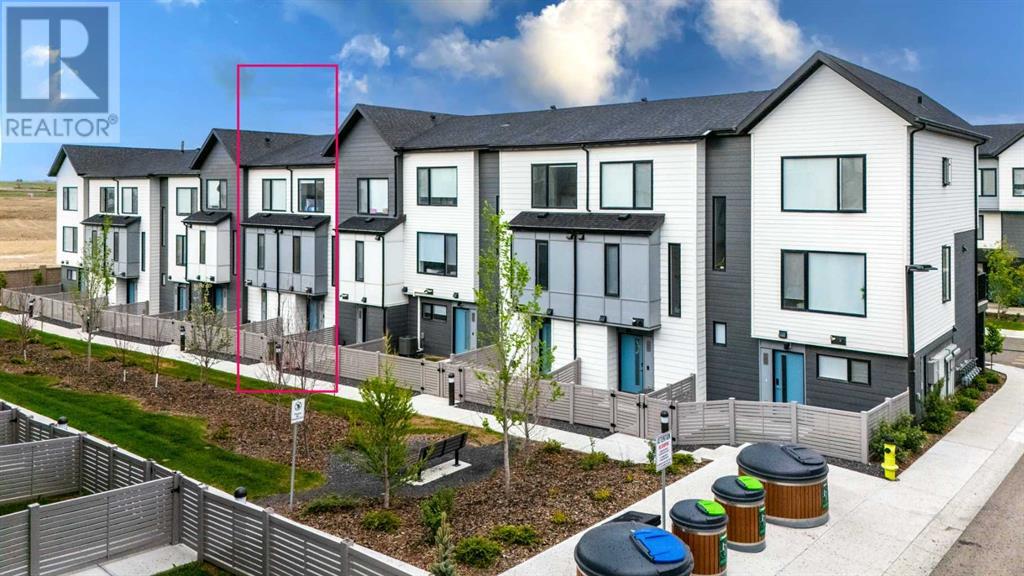
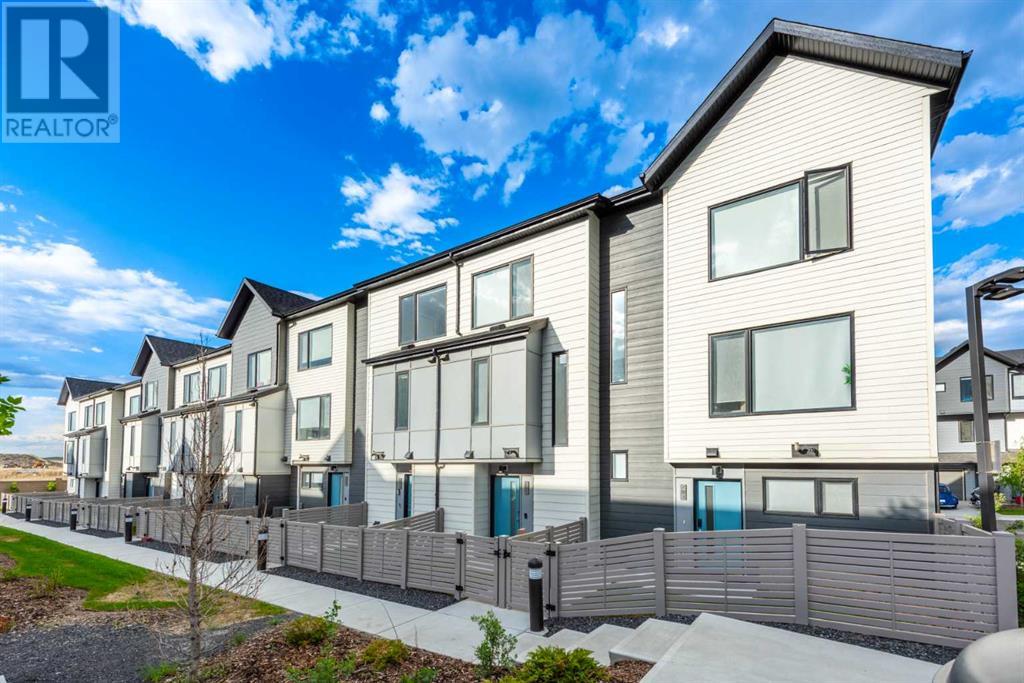
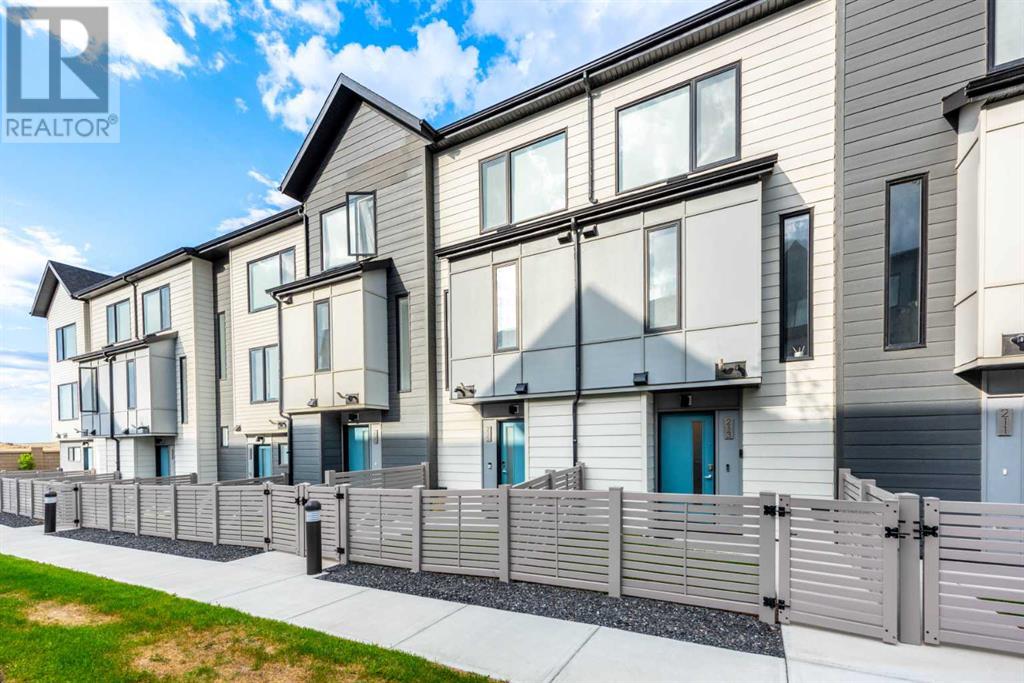
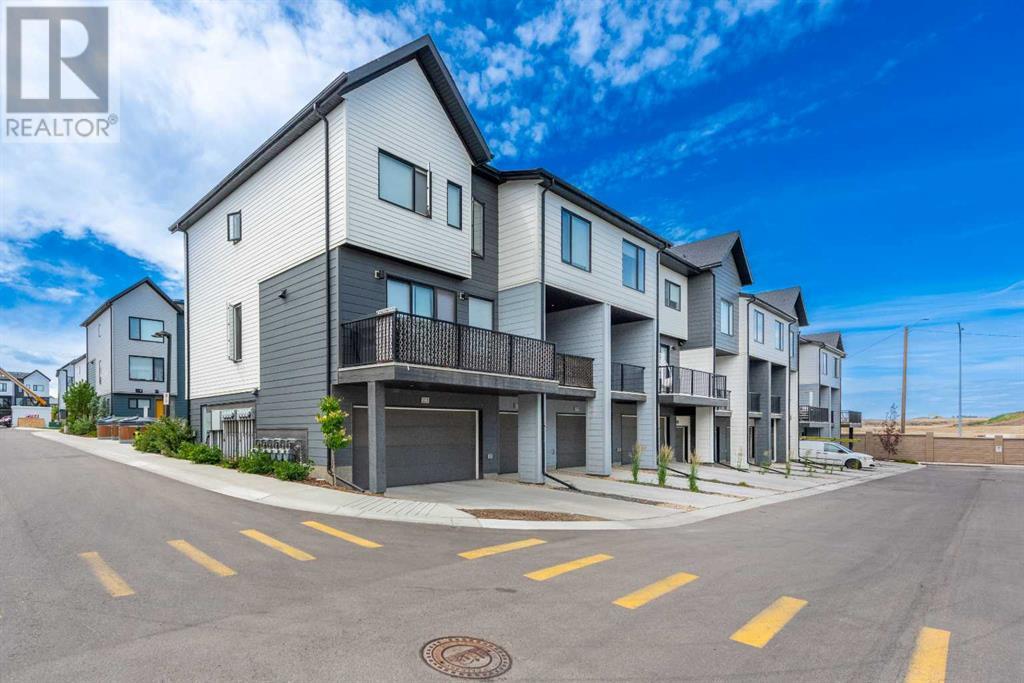
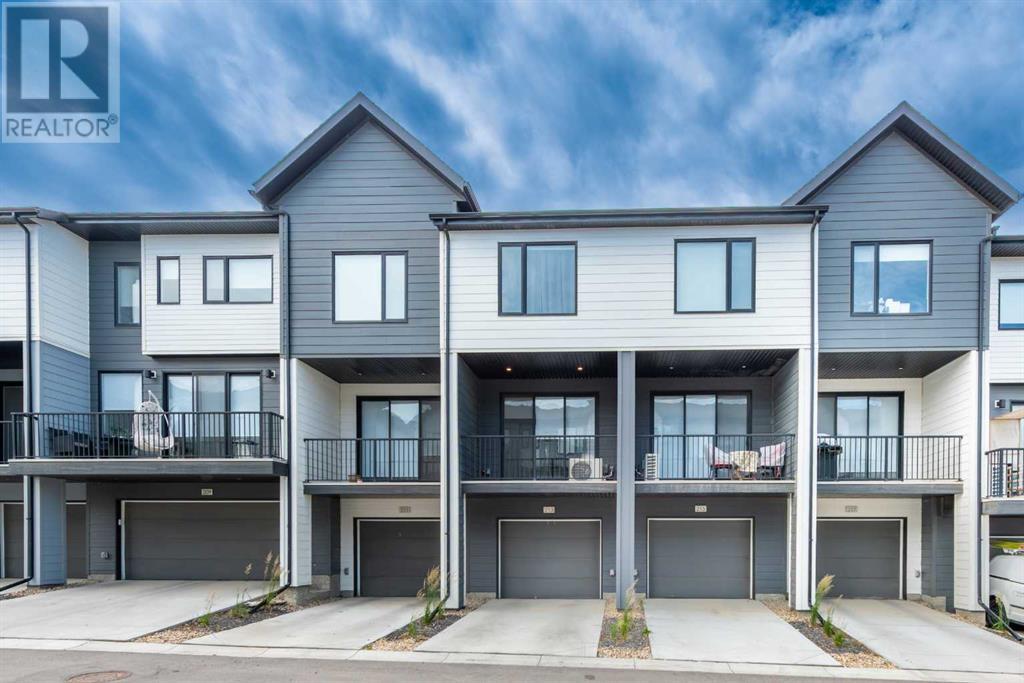
$417,900
213 Evanscrest Square NW
Calgary, Alberta, Alberta, T3P1S2
MLS® Number: A2226761
Property description
? Modern Townhome Living in Evanston – 2 Bed | 2.5 Bath | Attached Garage | 1084 SQFT RMSWelcome to 213 Evanscrest Square NW, a beautifully designed 3-storey townhome offering contemporary style, functional layout, and incredible value in the heart of Evanston—one of Calgary’s most desirable family-friendly communities.Built in 2021 by Partners Development Group, this move-in-ready home features 1,084 sq. ft. of RMS exterior living space, ideal for first-time buyers, professionals, downsizers, or savvy investors.?? 2 Spacious Bedrooms | 2.5 Bathrooms | 1,084 SQFT (RMS)Step into a bright, open-concept main floor with a modern kitchen complete with sleek cabinetry, stainless steel appliances (electric range, refrigerator, dishwasher, and microwave hood fan), and generous counter space for entertaining or everyday living.The inviting living and dining area opens onto your private balcony, perfect for morning coffee or evening relaxation. Upstairs, you’ll find two well-sized bedrooms, including a primary retreat with a walk-through closet and 4-piece ensuite, plus a second full bathroom and convenient upper floor laundry. Garage + StorageThe ground level includes a welcoming foyer, a single attached garage (12'2" x 20'5"), a utility room, and a convenient 2-piece powder room, offering added convenience.Built with energy-efficient standards by a trusted builderLow-maintenance landscaping and exteriorCentral utility room & ample storage spaceQuiet, professionally managed complex Prime Location PerksEnjoy life in a peaceful, walkable neighbourhood close to green spaces, schools, shopping, and easy access to Stoney Trail and major roadways. Everything you need—from weekend outings to weekday errands—is right at your doorstep.This is the perfect blend of comfort, convenience, and community. Don’t miss your chance to own this stylish and functional home in Evanston!Book your private showing today
Building information
Type
*****
Appliances
*****
Basement Type
*****
Constructed Date
*****
Construction Material
*****
Construction Style Attachment
*****
Cooling Type
*****
Exterior Finish
*****
Flooring Type
*****
Foundation Type
*****
Half Bath Total
*****
Heating Fuel
*****
Heating Type
*****
Size Interior
*****
Stories Total
*****
Total Finished Area
*****
Land information
Amenities
*****
Fence Type
*****
Size Total
*****
Rooms
Main level
Furnace
*****
2pc Bathroom
*****
Third level
Primary Bedroom
*****
Bedroom
*****
4pc Bathroom
*****
4pc Bathroom
*****
Second level
Living room
*****
Kitchen
*****
Dining room
*****
Main level
Furnace
*****
2pc Bathroom
*****
Third level
Primary Bedroom
*****
Bedroom
*****
4pc Bathroom
*****
4pc Bathroom
*****
Second level
Living room
*****
Kitchen
*****
Dining room
*****
Main level
Furnace
*****
2pc Bathroom
*****
Third level
Primary Bedroom
*****
Bedroom
*****
4pc Bathroom
*****
4pc Bathroom
*****
Second level
Living room
*****
Kitchen
*****
Dining room
*****
Main level
Furnace
*****
2pc Bathroom
*****
Third level
Primary Bedroom
*****
Bedroom
*****
4pc Bathroom
*****
4pc Bathroom
*****
Second level
Living room
*****
Kitchen
*****
Dining room
*****
Main level
Furnace
*****
2pc Bathroom
*****
Third level
Primary Bedroom
*****
Bedroom
*****
4pc Bathroom
*****
4pc Bathroom
*****
Second level
Living room
*****
Kitchen
*****
Dining room
*****
Main level
Furnace
*****
2pc Bathroom
*****
Third level
Primary Bedroom
*****
Bedroom
*****
4pc Bathroom
*****
Courtesy of URBAN-REALTY.ca
Book a Showing for this property
Please note that filling out this form you'll be registered and your phone number without the +1 part will be used as a password.
