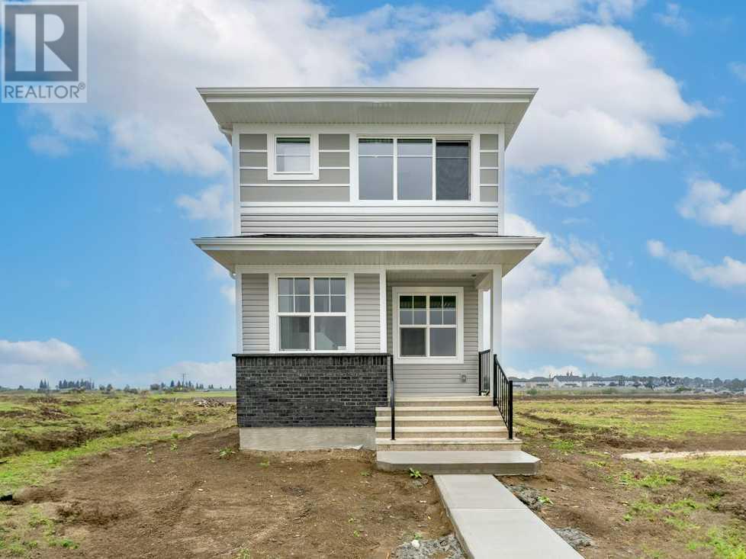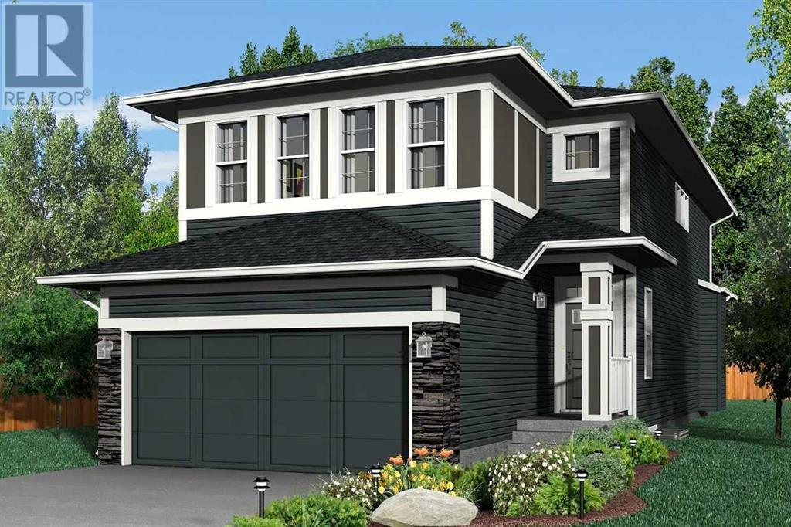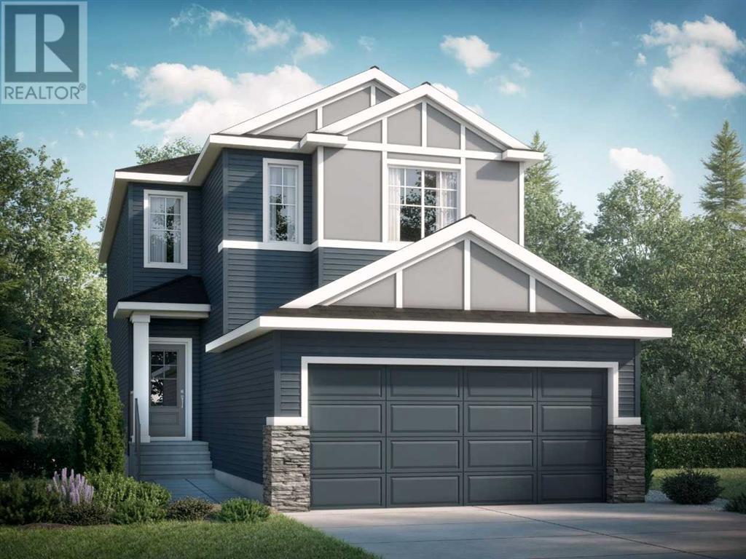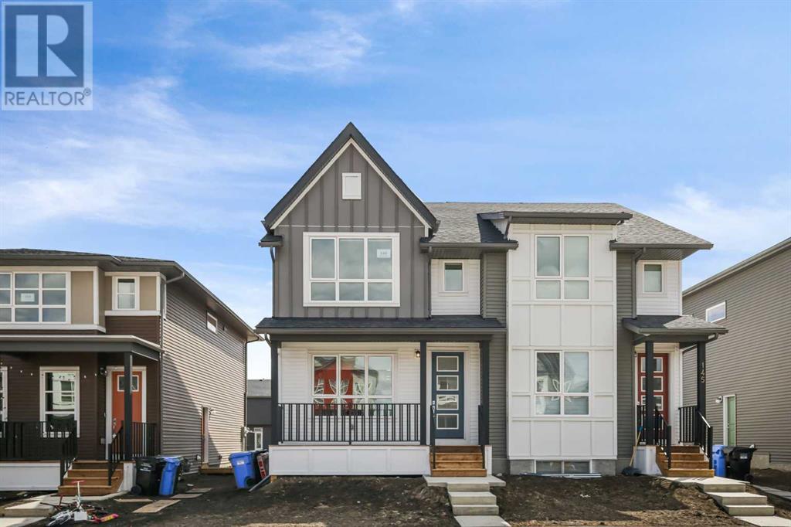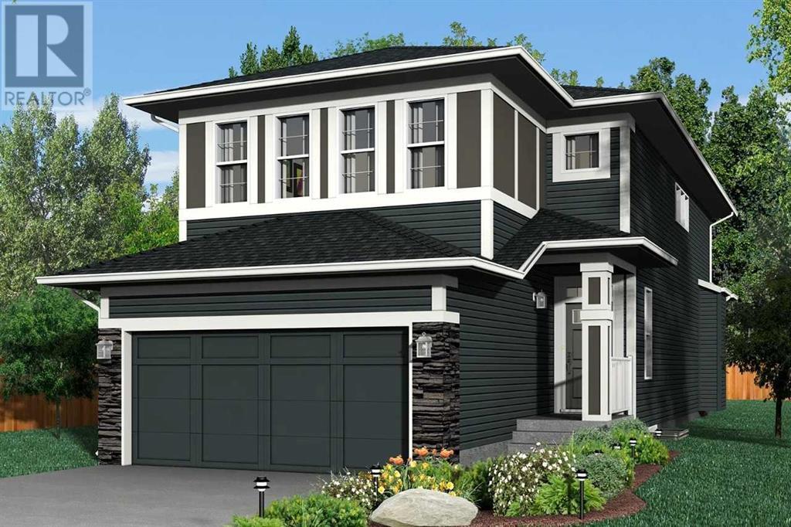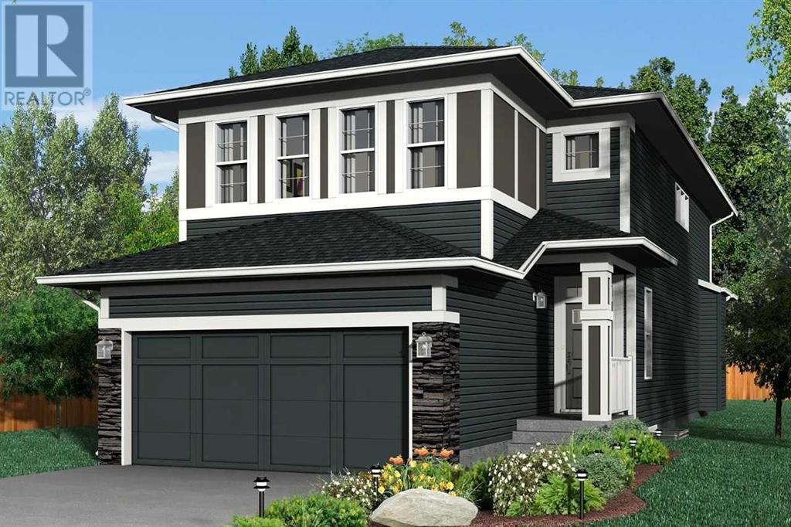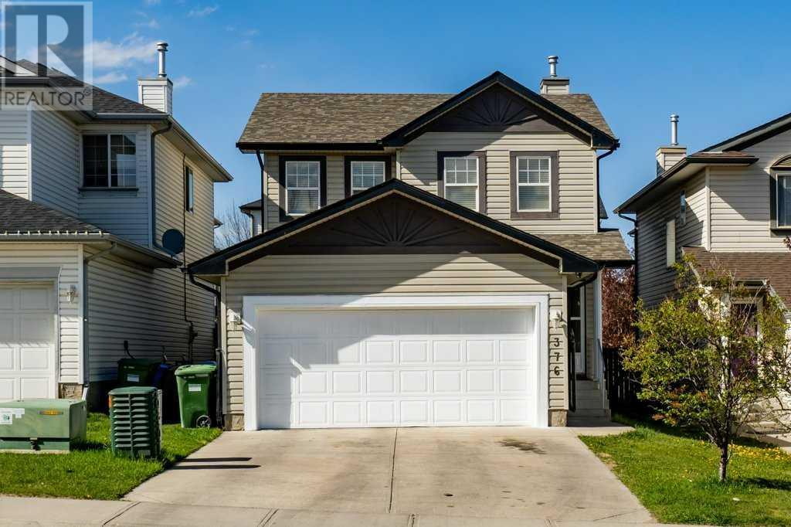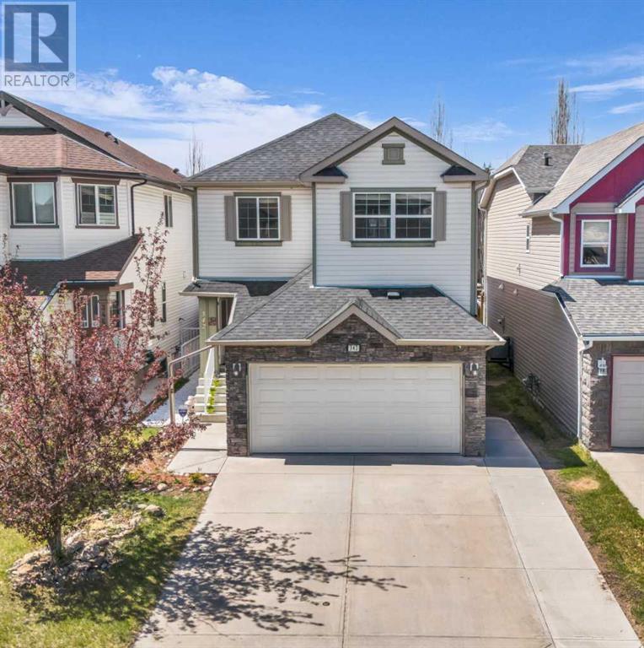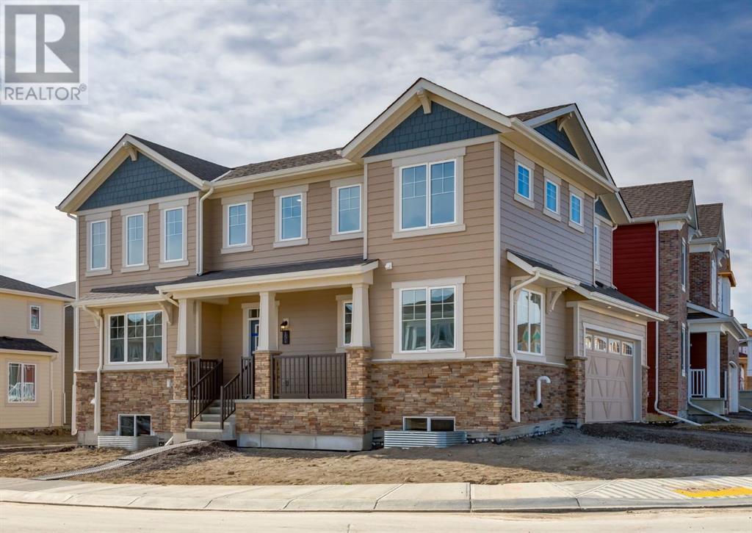Free account required
Unlock the full potential of your property search with a free account! Here's what you'll gain immediate access to:
- Exclusive Access to Every Listing
- Personalized Search Experience
- Favorite Properties at Your Fingertips
- Stay Ahead with Email Alerts
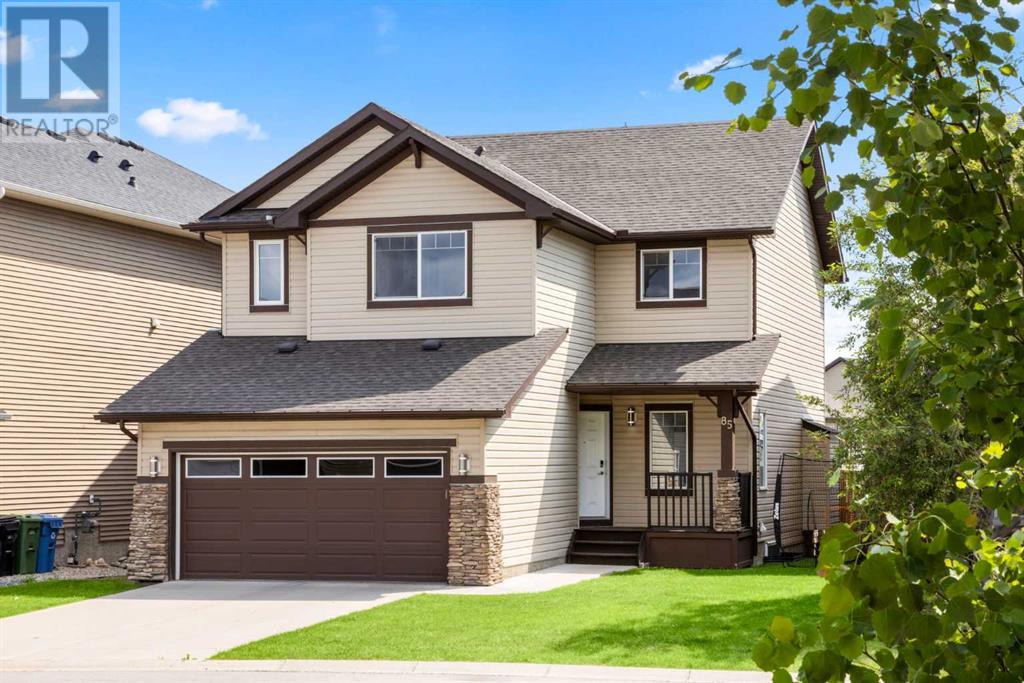
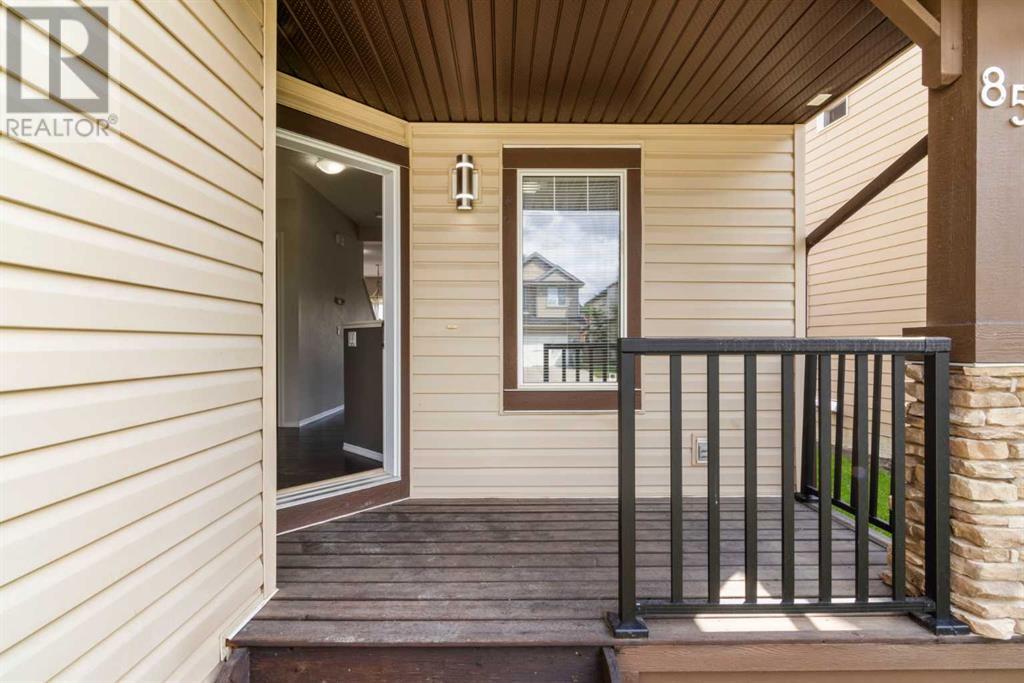
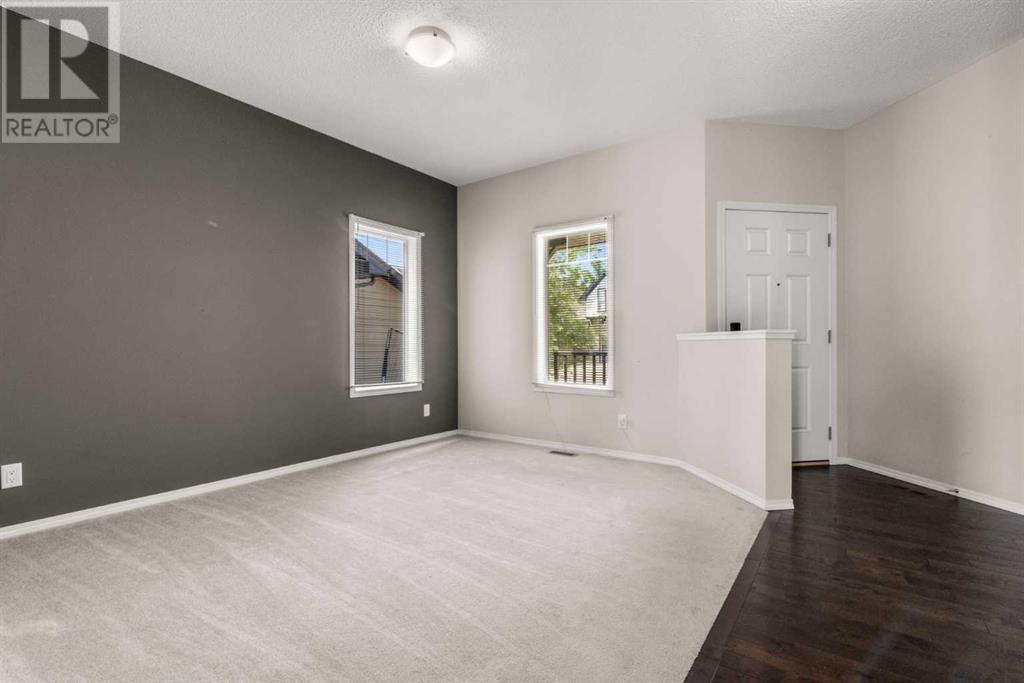
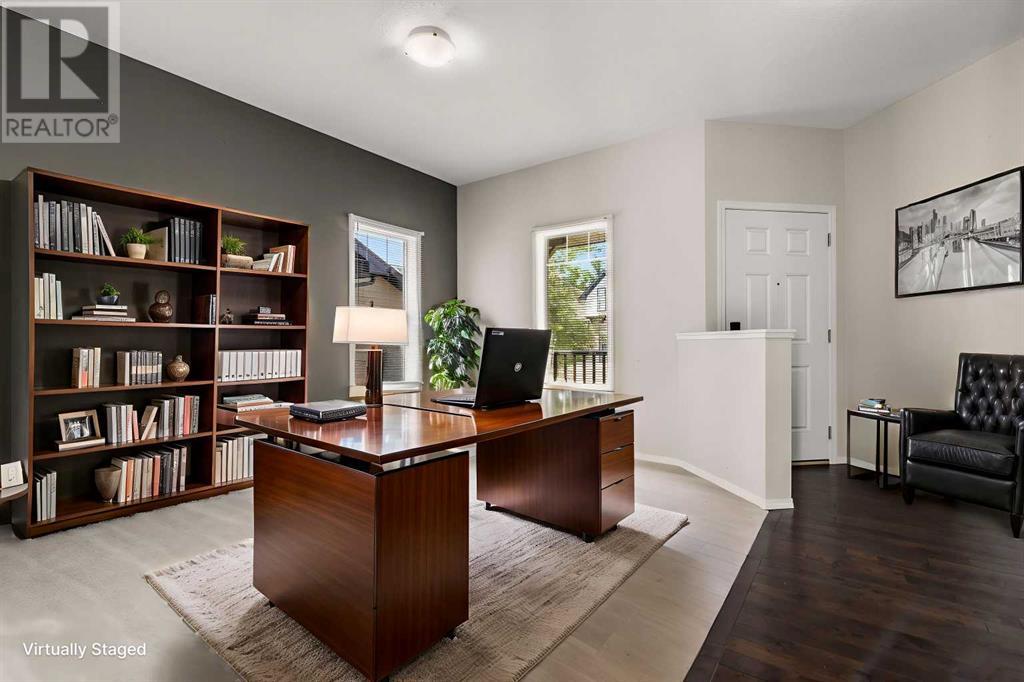
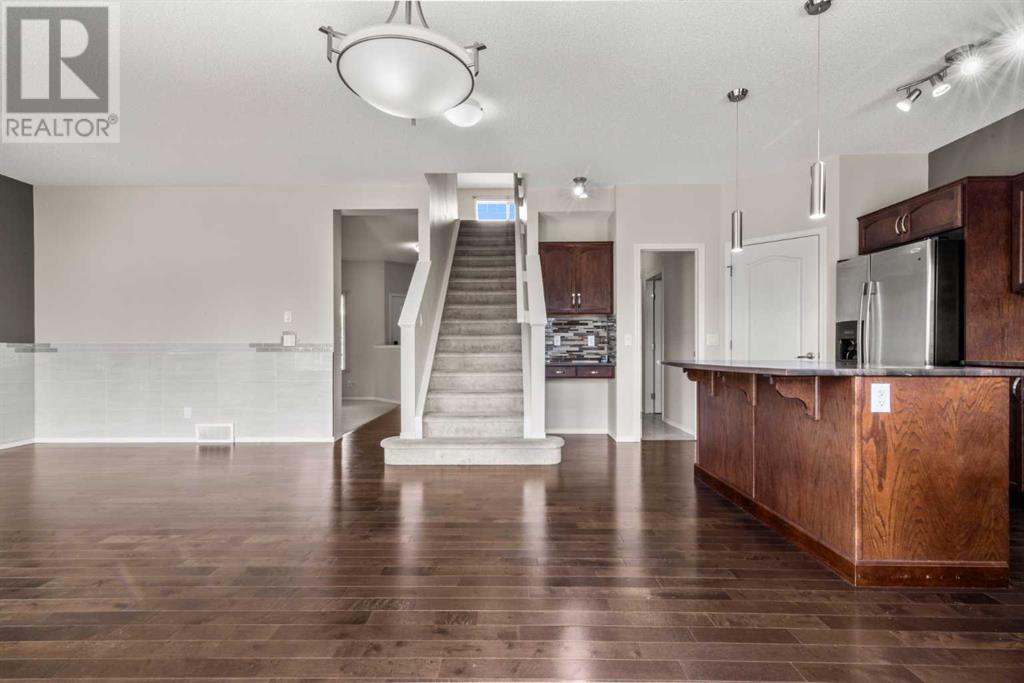
$687,900
85 Silverado Skies Crescent SW
Calgary, Alberta, Alberta, T2X0J6
MLS® Number: A2227123
Property description
Welcome to this FULLY FINISHED, beautifully maintained two-storey home in the heart of family-friendly Silverado, just a short WALK from HOLY CHILD SCHOOL and the COMMUNITY GARDENS. This 5 BEDROOM, 3.5 BATH home offers the perfect blend of comfort, functionality, and style. UPSTAIRS, you’ll find 4 SPACIOUS BEDROOMS plus a versatile BONUS ROOM — perfect for a play area, media zone, or study nook. The shared 4PC BATH features elegant TILE flooring and GRANITE counters. The PRIMARY BEDROOM offers a WALK THROUGH and WALK-IN CLOSETS, with a BUILT-IN CLOSET ORGANIZER. The luxurious 5 PC ENSUITE includes DOUBLE GLASS VESSEL SINKS, GRANITE countertops, TILE flooring, a corner SOAKER TUB, and a separate OVERSIZED SHOWER. On the main floor, enjoy RICH HARDWOOD FLOORING, a cozy GAS FIREPLACE with STYLISH WHITE TILE WAINSCOTTING, and an open-concept layout ideal for entertaining. The front DEN/FLEX SPACE offers work-from-home or hobby options. The kitchen features RICH WOOD CABINETRY, a mosaic TILE BACKSPLASH, and striking LEATHER-FINISH GRANITE counters, with a CORNER PANTRY, and island for additional seating. PATIO DOORS off the dining area lead to the EAST-FACING DECK, perfect for morning coffee and summer dinners, with room for a GAZEBO FOR ADDED PRIVACY. A 2-piece powder room and convenient MAIN FLOOR LAUNDRY complete this level. Downstairs, the FULLY FINISHED BASEMENT boasts a sprawling rec/family room WIRED FOR SOUND AND PROJECTION — the ultimate home theatre or games area. The 5TH BEDROOM INCLUDES A PRIVATE 3PC ENSUITE, ideal for guests or a teen retreat. Additional highlights include a double attached garage, quiet streets, wonderful neighbors, and quick access to Stoney Trail for an easy commute. Don’t miss this incredible opportunity to own a move-in-ready home in one of South Calgary’s most desirable communities!
Building information
Type
*****
Amenities
*****
Appliances
*****
Basement Development
*****
Basement Type
*****
Constructed Date
*****
Construction Style Attachment
*****
Cooling Type
*****
Exterior Finish
*****
Fireplace Present
*****
FireplaceTotal
*****
Flooring Type
*****
Foundation Type
*****
Half Bath Total
*****
Heating Type
*****
Size Interior
*****
Stories Total
*****
Total Finished Area
*****
Land information
Amenities
*****
Fence Type
*****
Landscape Features
*****
Size Depth
*****
Size Frontage
*****
Size Irregular
*****
Size Total
*****
Rooms
Main level
Foyer
*****
Laundry room
*****
2pc Bathroom
*****
Kitchen
*****
Dining room
*****
Living room
*****
Den
*****
Basement
3pc Bathroom
*****
Bedroom
*****
Recreational, Games room
*****
Second level
4pc Bathroom
*****
Bedroom
*****
Bedroom
*****
Bedroom
*****
5pc Bathroom
*****
Primary Bedroom
*****
Bonus Room
*****
Main level
Foyer
*****
Laundry room
*****
2pc Bathroom
*****
Kitchen
*****
Dining room
*****
Living room
*****
Den
*****
Basement
3pc Bathroom
*****
Bedroom
*****
Recreational, Games room
*****
Second level
4pc Bathroom
*****
Bedroom
*****
Bedroom
*****
Bedroom
*****
5pc Bathroom
*****
Primary Bedroom
*****
Bonus Room
*****
Main level
Foyer
*****
Laundry room
*****
2pc Bathroom
*****
Kitchen
*****
Dining room
*****
Living room
*****
Den
*****
Basement
3pc Bathroom
*****
Bedroom
*****
Recreational, Games room
*****
Second level
4pc Bathroom
*****
Bedroom
*****
Bedroom
*****
Bedroom
*****
5pc Bathroom
*****
Primary Bedroom
*****
Courtesy of eXp Realty
Book a Showing for this property
Please note that filling out this form you'll be registered and your phone number without the +1 part will be used as a password.
