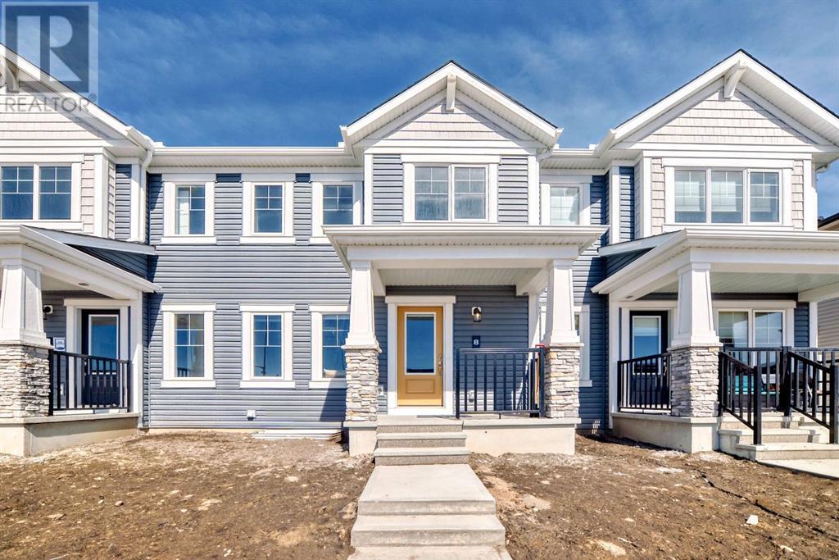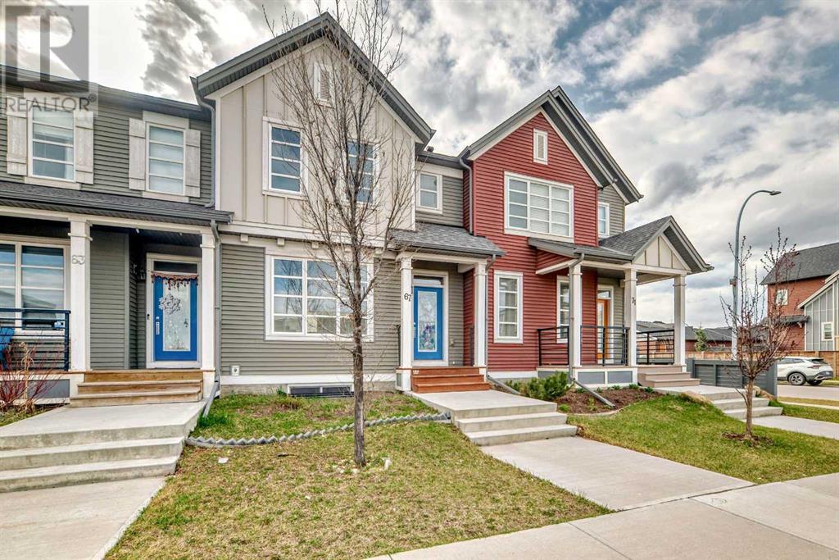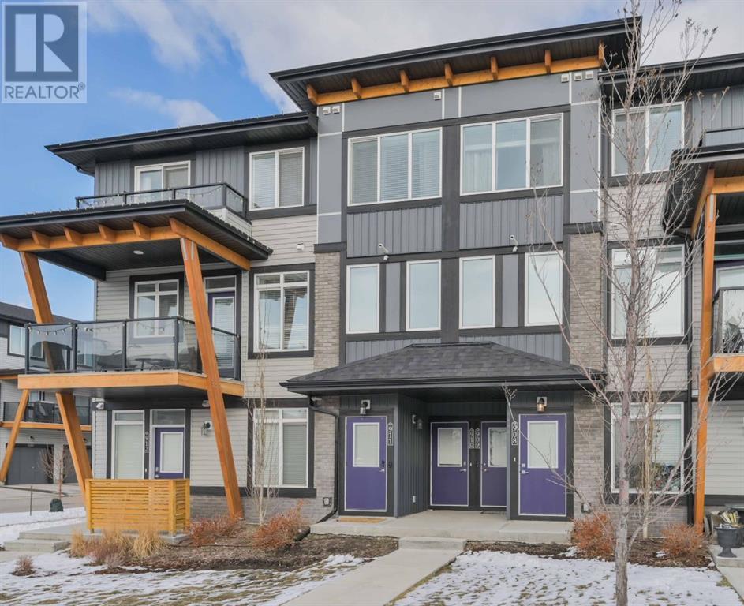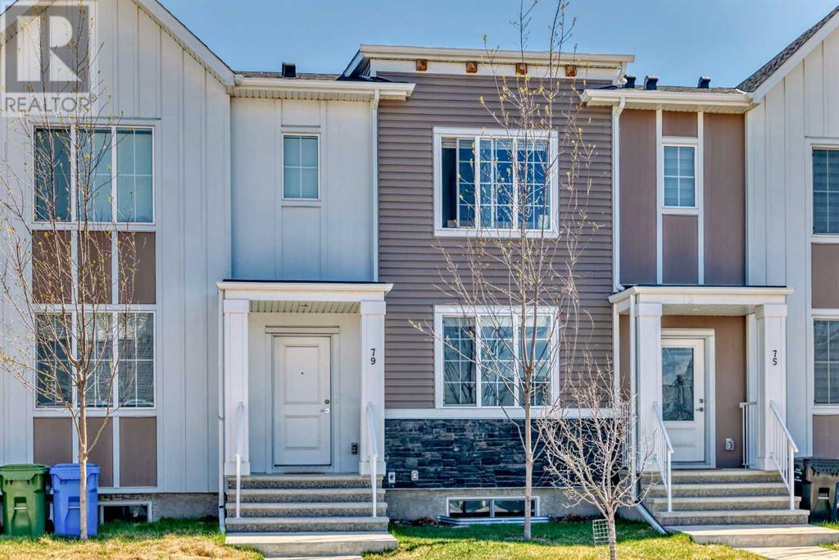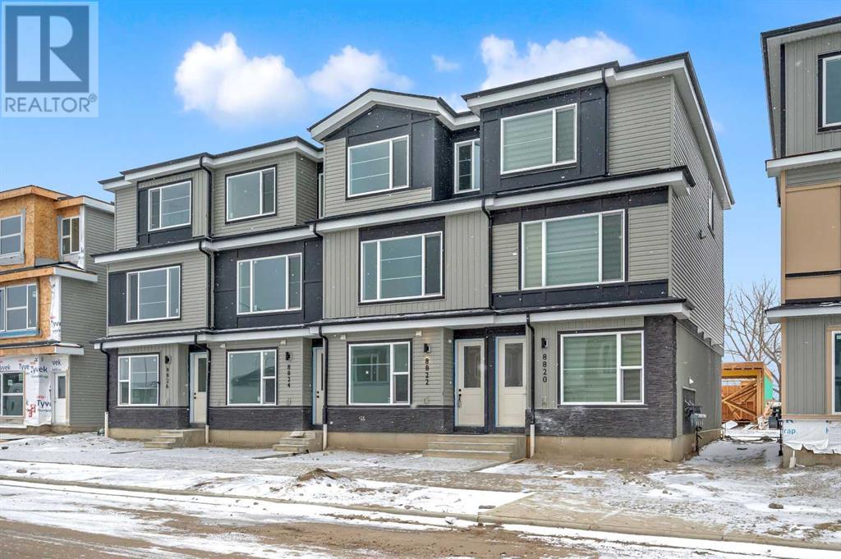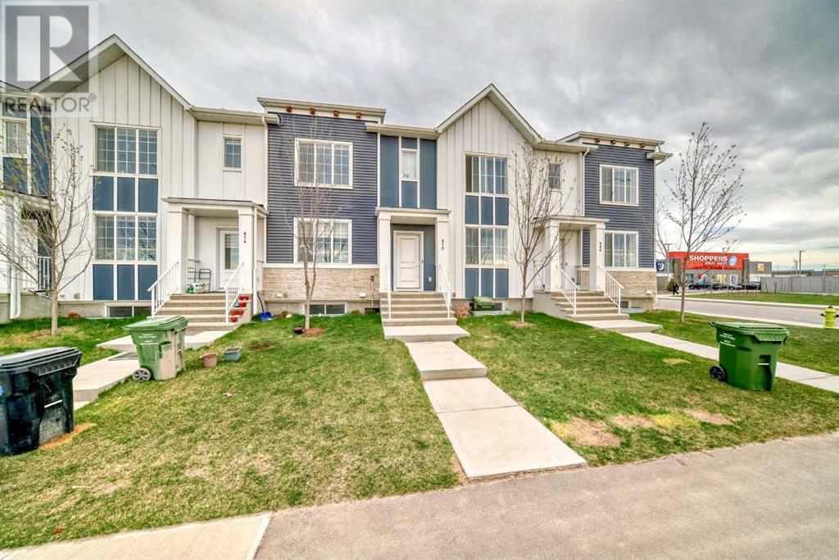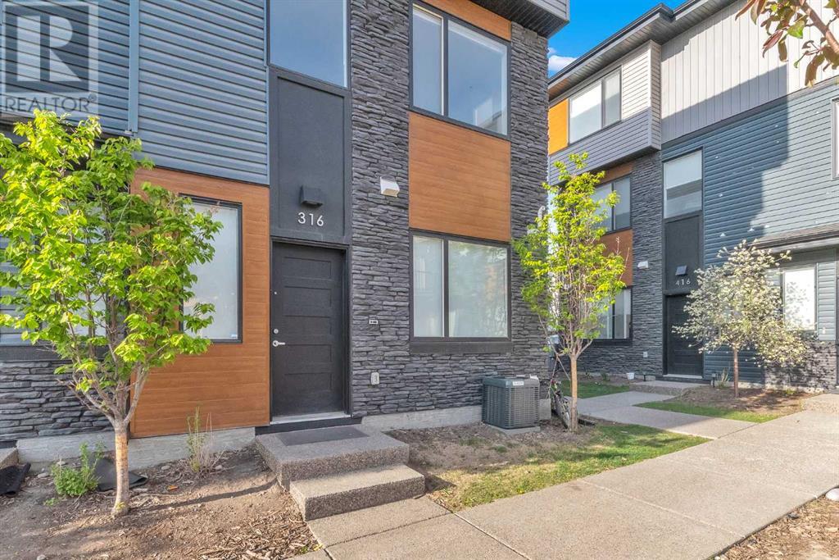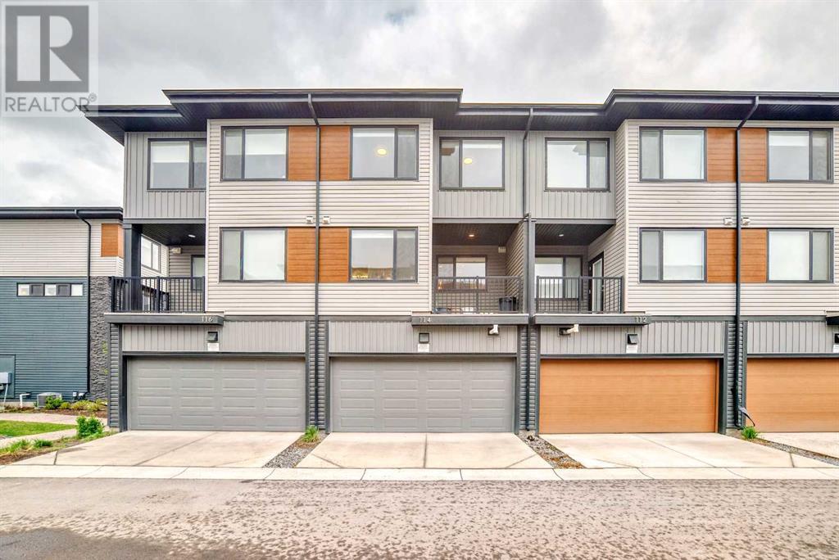Free account required
Unlock the full potential of your property search with a free account! Here's what you'll gain immediate access to:
- Exclusive Access to Every Listing
- Personalized Search Experience
- Favorite Properties at Your Fingertips
- Stay Ahead with Email Alerts
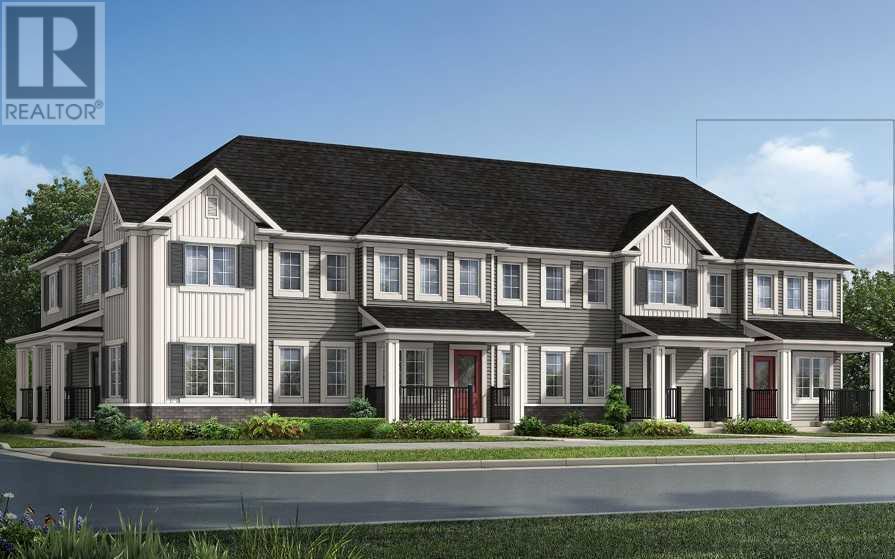




$531,990
8993 Cityscape Drive NE
Calgary, Alberta, Alberta, T3N2N7
MLS® Number: A2227199
Property description
The Ripley End’s large front porch is a welcoming refuge to greet friends and connect with the neighborhood. This open concept living space creates the ultimate entertaining and family environment. A stunning kitchen with an island breakfast bar invites everyone to pull up a chair, and a large living room offers extra space to hang out and relax. Upstairs, you'll find a conveniently located laundry room, a linen closet, a full bath, and a bright, spacious loft. Relax in the large primary bedroom, featuring a double hanging walk-in closet and an ensuite. Townhome is equipped with 8 Solar Panels! This New Construction Home has an estimated completion timeline of August 2025. *Photos & virtual tour are representative.
Building information
Type
*****
Appliances
*****
Basement Development
*****
Basement Type
*****
Constructed Date
*****
Construction Material
*****
Construction Style Attachment
*****
Cooling Type
*****
Exterior Finish
*****
Flooring Type
*****
Foundation Type
*****
Half Bath Total
*****
Heating Type
*****
Size Interior
*****
Stories Total
*****
Total Finished Area
*****
Land information
Amenities
*****
Fence Type
*****
Landscape Features
*****
Size Depth
*****
Size Frontage
*****
Size Irregular
*****
Size Total
*****
Rooms
Upper Level
Bedroom
*****
Bedroom
*****
4pc Bathroom
*****
Loft
*****
4pc Bathroom
*****
Primary Bedroom
*****
Main level
Dining room
*****
Kitchen
*****
2pc Bathroom
*****
Living room
*****
Upper Level
Bedroom
*****
Bedroom
*****
4pc Bathroom
*****
Loft
*****
4pc Bathroom
*****
Primary Bedroom
*****
Main level
Dining room
*****
Kitchen
*****
2pc Bathroom
*****
Living room
*****
Upper Level
Bedroom
*****
Bedroom
*****
4pc Bathroom
*****
Loft
*****
4pc Bathroom
*****
Primary Bedroom
*****
Main level
Dining room
*****
Kitchen
*****
2pc Bathroom
*****
Living room
*****
Upper Level
Bedroom
*****
Bedroom
*****
4pc Bathroom
*****
Loft
*****
4pc Bathroom
*****
Primary Bedroom
*****
Main level
Dining room
*****
Kitchen
*****
2pc Bathroom
*****
Living room
*****
Upper Level
Bedroom
*****
Bedroom
*****
4pc Bathroom
*****
Loft
*****
4pc Bathroom
*****
Primary Bedroom
*****
Main level
Dining room
*****
Kitchen
*****
2pc Bathroom
*****
Living room
*****
Courtesy of Bode Platform Inc.
Book a Showing for this property
Please note that filling out this form you'll be registered and your phone number without the +1 part will be used as a password.
