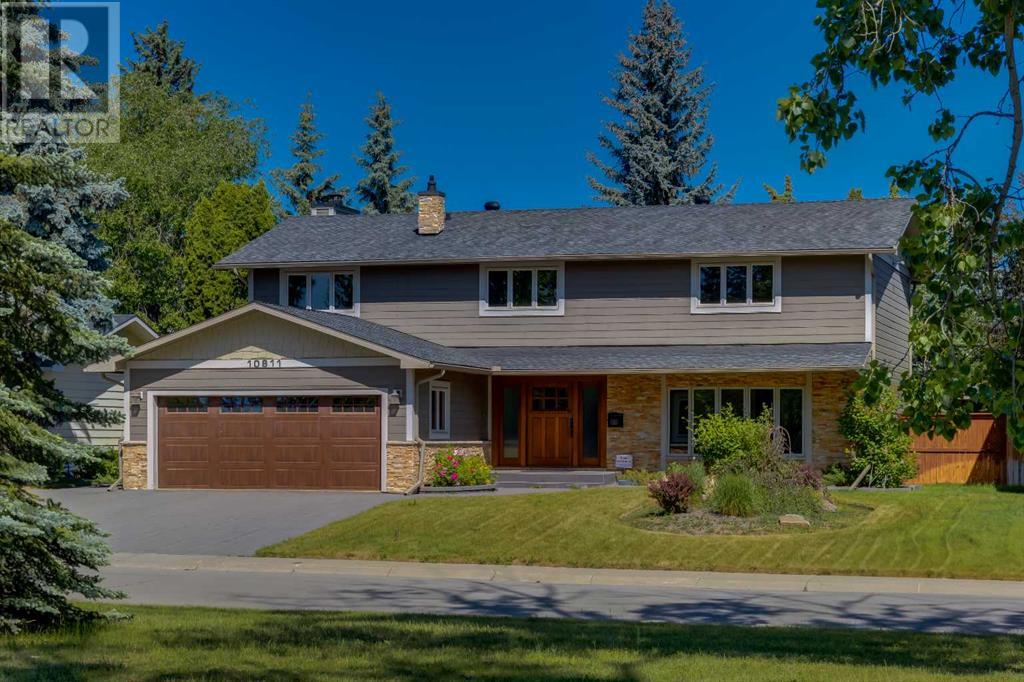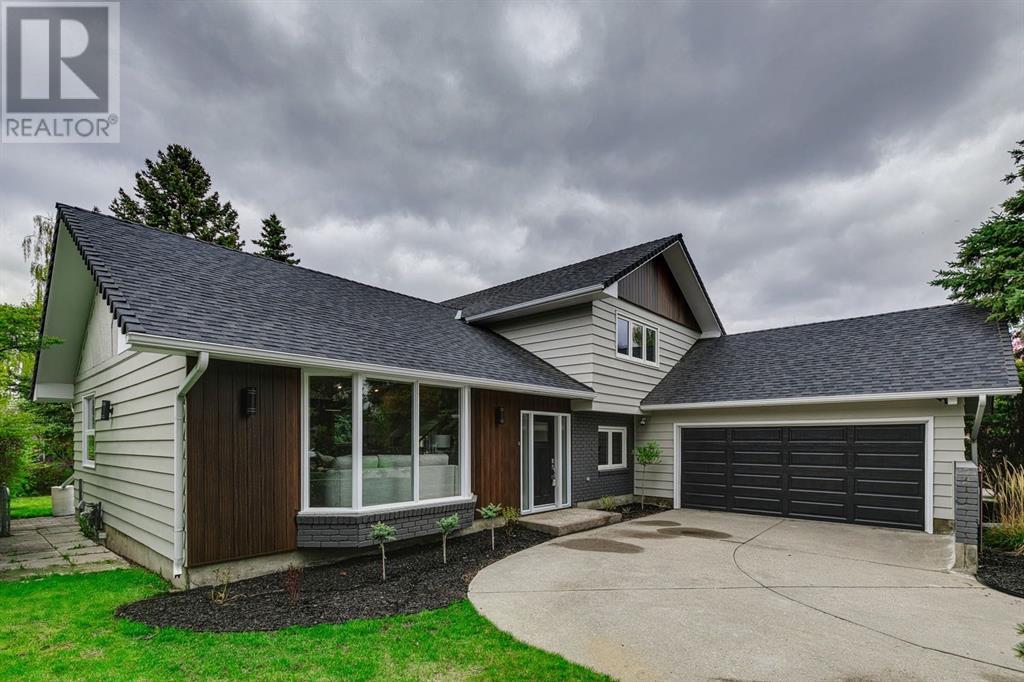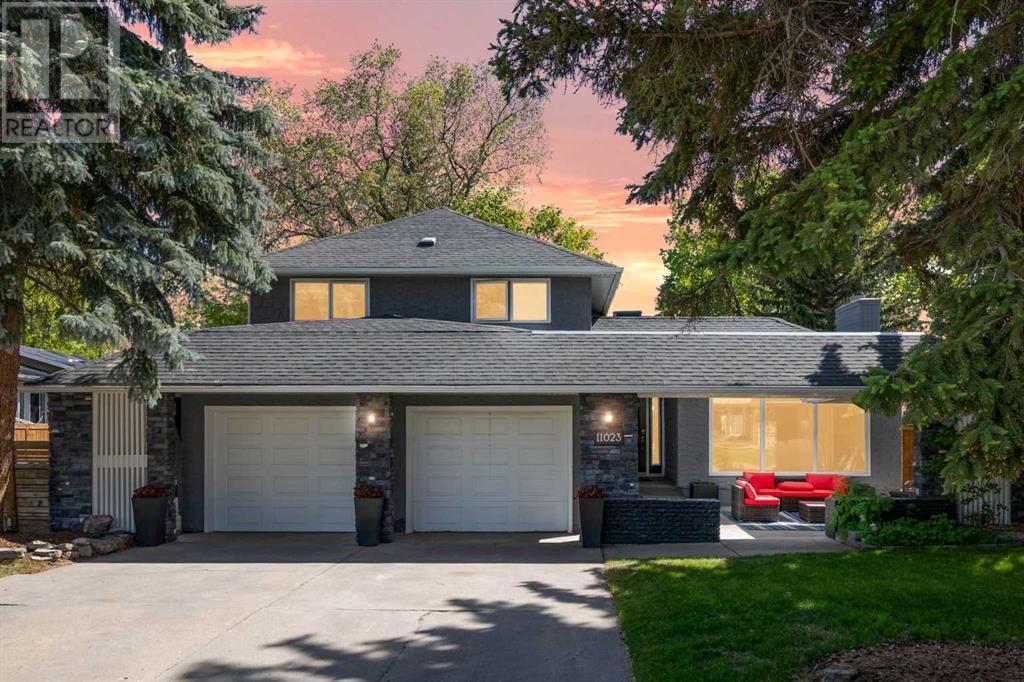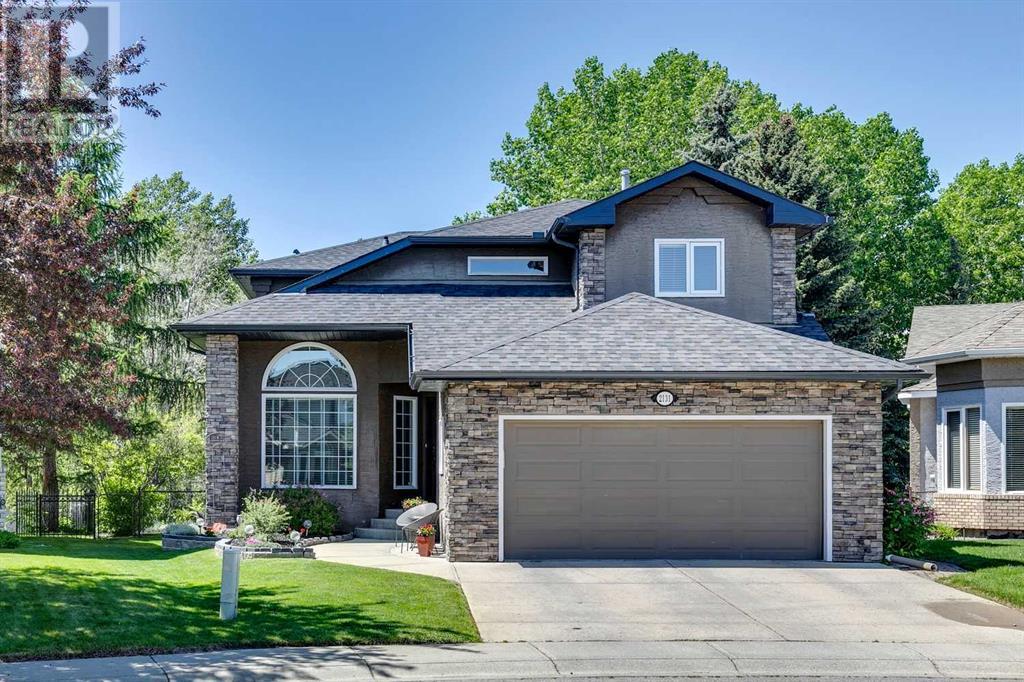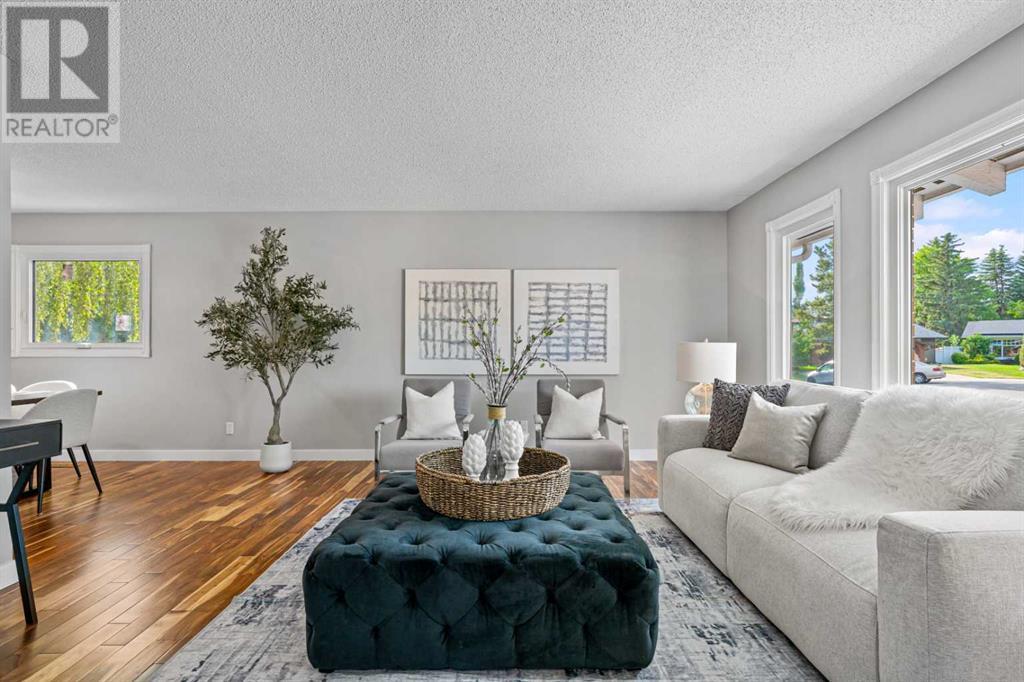Free account required
Unlock the full potential of your property search with a free account! Here's what you'll gain immediate access to:
- Exclusive Access to Every Listing
- Personalized Search Experience
- Favorite Properties at Your Fingertips
- Stay Ahead with Email Alerts
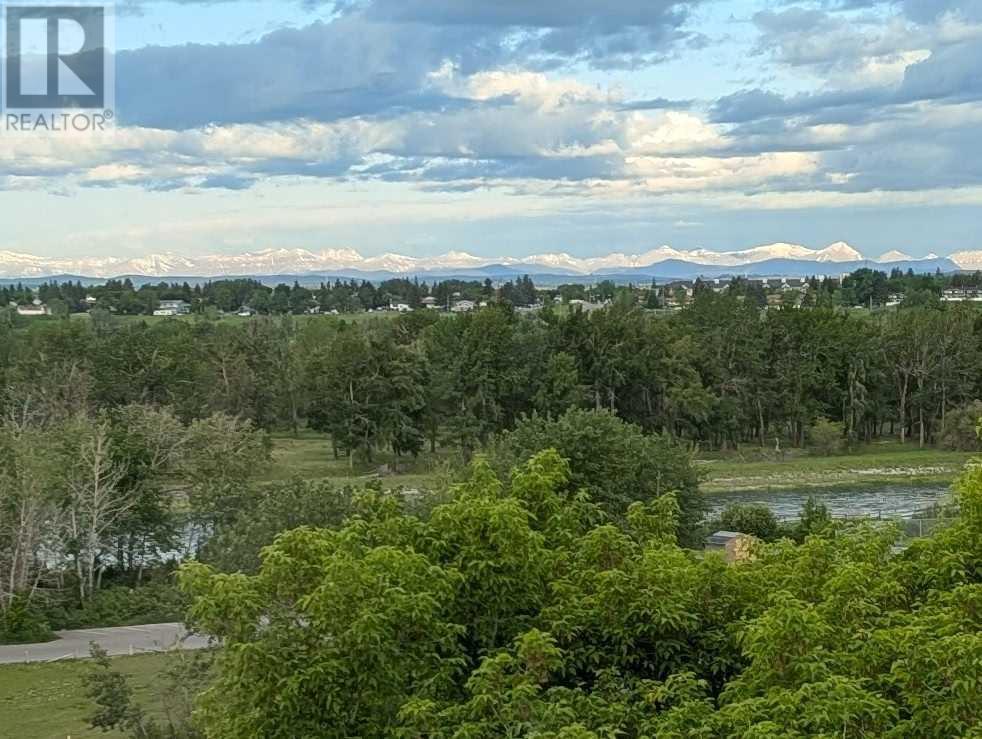
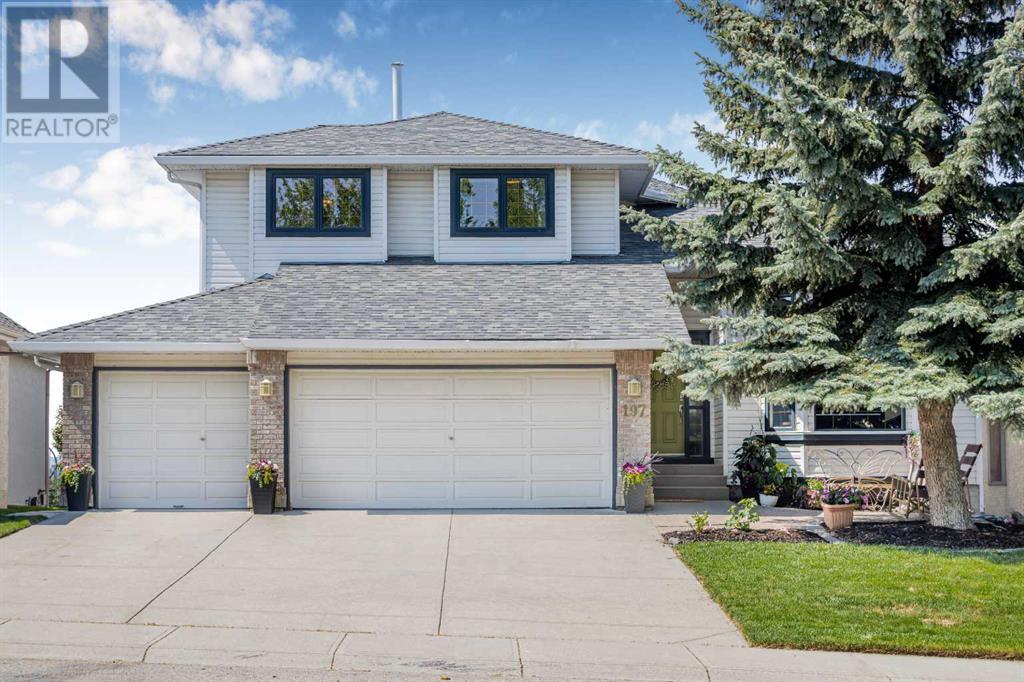
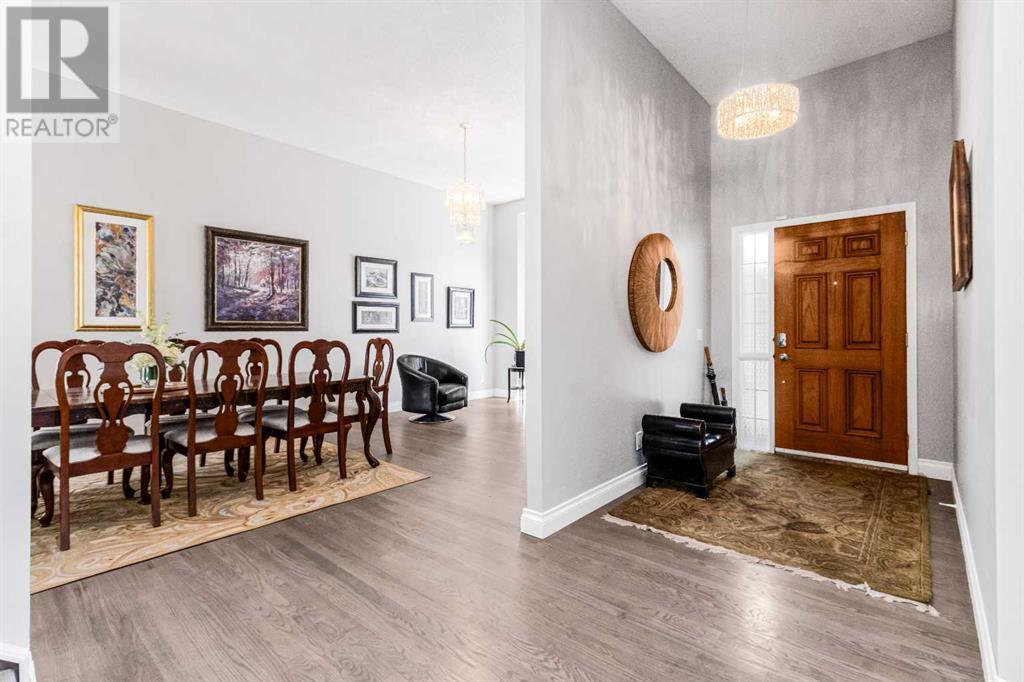
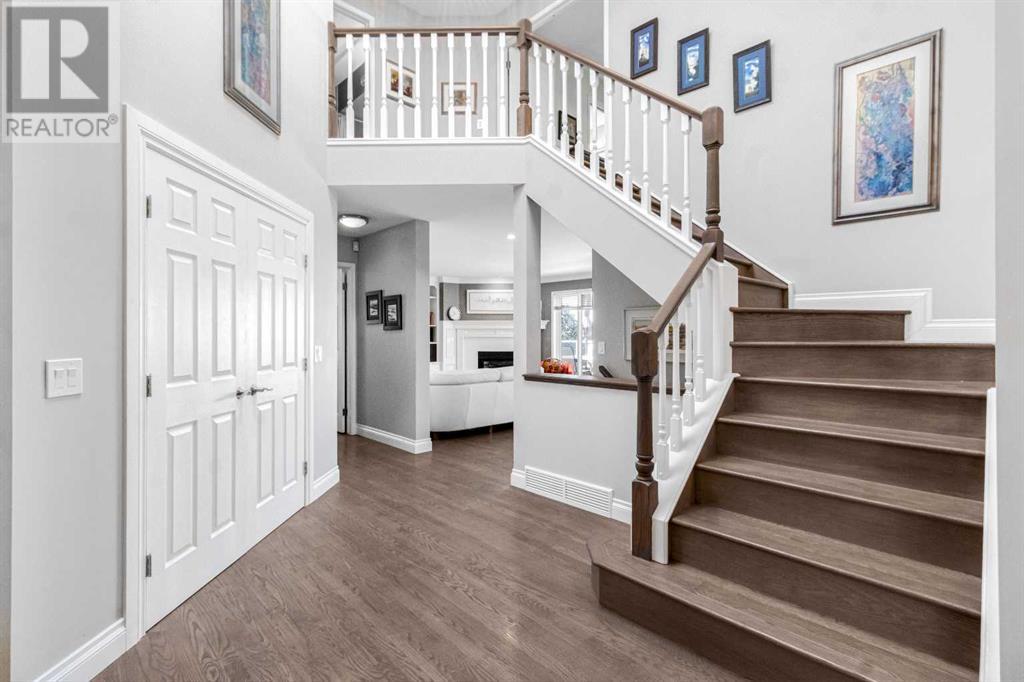
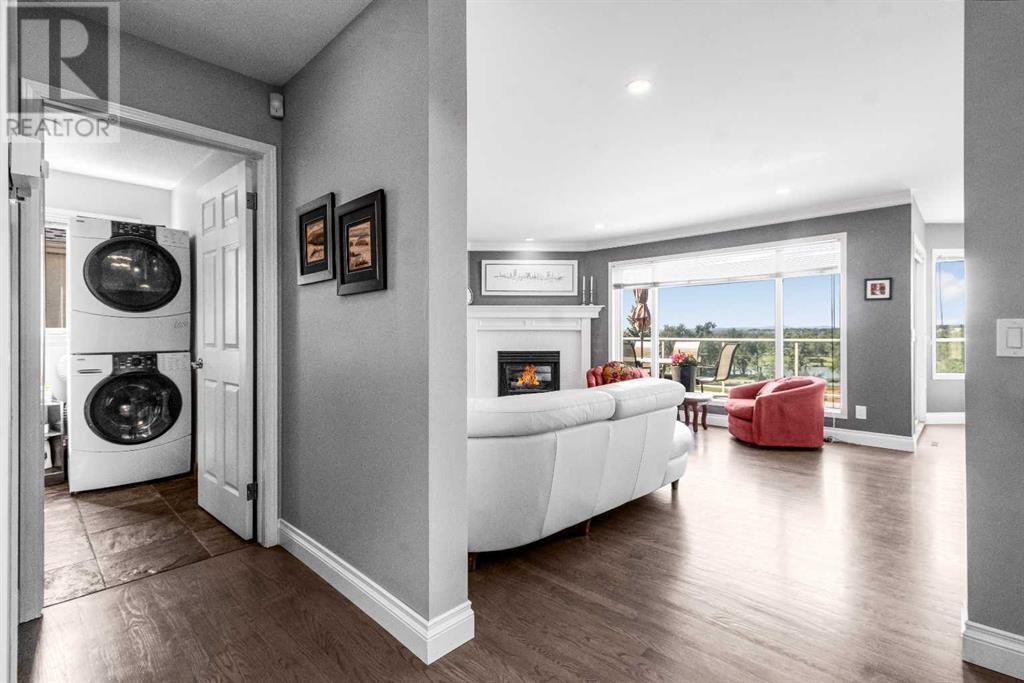
$1,350,000
197 Douglas Park Boulevard SE
Calgary, Alberta, Alberta, T2Z2N3
MLS® Number: A2227370
Property description
Breathtaking mountain and river views on all three floors in Douglasdale! Nestled on the ridge and backing onto a serene nature reserve-with a creek running through it, this stunning estate home offers nearly 4,000 sq. ft. of developed living space, including a fully finished walkout basement and a triple car garage.Step into a grand entrance with soaring 11-foot ceilings, a sweeping spiral staircase with 24 foot vaulted ceiling and a large skylight above, overlooking the spacious formal sitting room and dining area—perfect for family gatherings and special occasions.The heart of the home features an inviting open-concept kitchen and living room with expansive picture windows framing million-dollar views of the Rocky Mountains, Bow River, and a charming baseball diamond. Cozy up next to the gas fireplace, or gather in the kitchen around the oversized granite island, complete with bar seating and a sunny breakfast nook large enough for a full sized dining table —designed for busy family life and effortless entertaining. Enjoy breathtaking sunsets from the west-facing deck, or unwind indoors by the corner gas fireplace with custom built-ins.Upstairs, the primary retreat is a luxurious sanctuary featuring a gas fireplace, panoramic mountain views, a spa-inspired ensuite wrapped in travertine tile with heated floors, and a spacious walk-in closet. Two additional bedrooms are bright and roomy, sharing a well-appointed full bathroom with travertine tile and heated flooring.The fully developed walkout basement includes a fourth bedroom, a stylish 3-piece bathroom with glass shower and heated floors, and a large recreation room—ideal for a home gym, theatre, or guest suite. Step out into your landscaped backyard and enjoy the tranquility of the reserve behind.This is a rare opportunity to own a ridge property that combines breathtaking views, thoughtful design, and exceptional living in the heart of Douglasdale.
Building information
Type
*****
Appliances
*****
Basement Development
*****
Basement Features
*****
Basement Type
*****
Constructed Date
*****
Construction Style Attachment
*****
Cooling Type
*****
Exterior Finish
*****
Fireplace Present
*****
FireplaceTotal
*****
Flooring Type
*****
Foundation Type
*****
Half Bath Total
*****
Heating Fuel
*****
Heating Type
*****
Size Interior
*****
Stories Total
*****
Total Finished Area
*****
Land information
Amenities
*****
Fence Type
*****
Landscape Features
*****
Size Depth
*****
Size Frontage
*****
Size Irregular
*****
Size Total
*****
Surface Water
*****
Rooms
Upper Level
Primary Bedroom
*****
Bedroom
*****
Bedroom
*****
5pc Bathroom
*****
4pc Bathroom
*****
Main level
Living room
*****
Laundry room
*****
Kitchen
*****
Family room
*****
Dining room
*****
Breakfast
*****
2pc Bathroom
*****
Basement
Furnace
*****
Storage
*****
Recreational, Games room
*****
Exercise room
*****
Bedroom
*****
3pc Bathroom
*****
Upper Level
Primary Bedroom
*****
Bedroom
*****
Bedroom
*****
5pc Bathroom
*****
4pc Bathroom
*****
Main level
Living room
*****
Laundry room
*****
Kitchen
*****
Family room
*****
Dining room
*****
Breakfast
*****
2pc Bathroom
*****
Basement
Furnace
*****
Storage
*****
Recreational, Games room
*****
Exercise room
*****
Bedroom
*****
3pc Bathroom
*****
Courtesy of Royal LePage Benchmark
Book a Showing for this property
Please note that filling out this form you'll be registered and your phone number without the +1 part will be used as a password.
