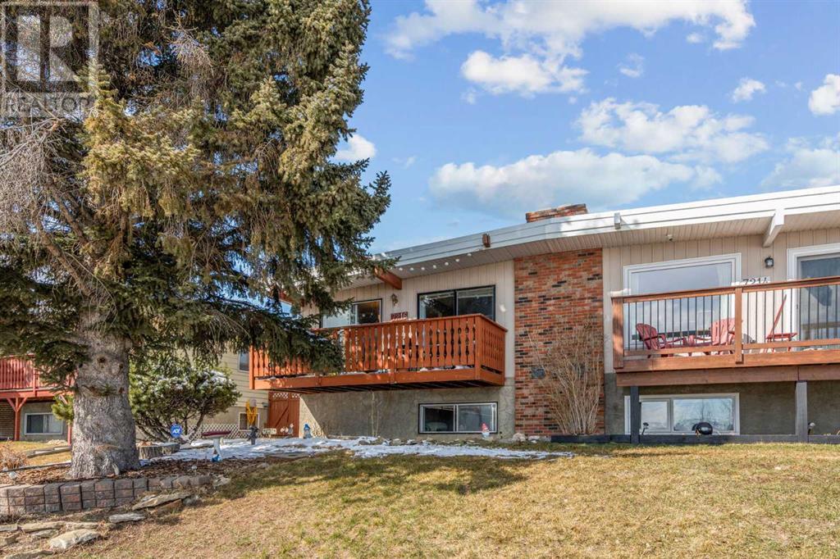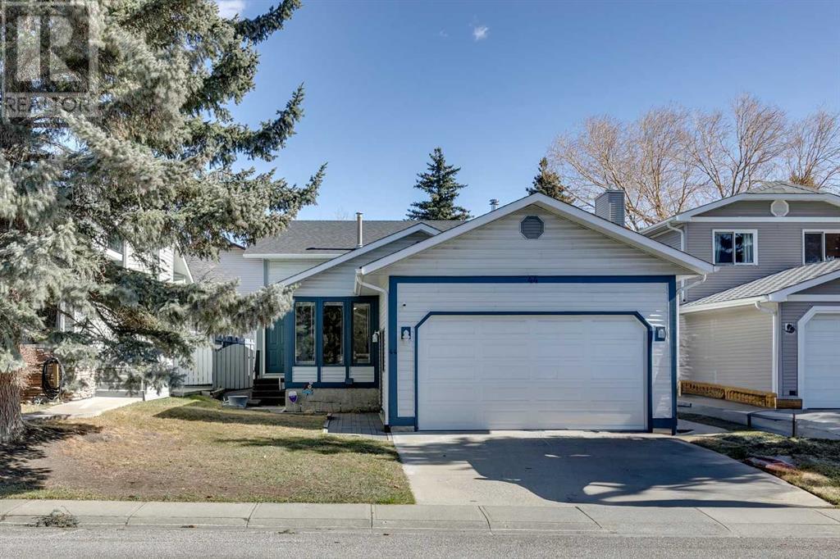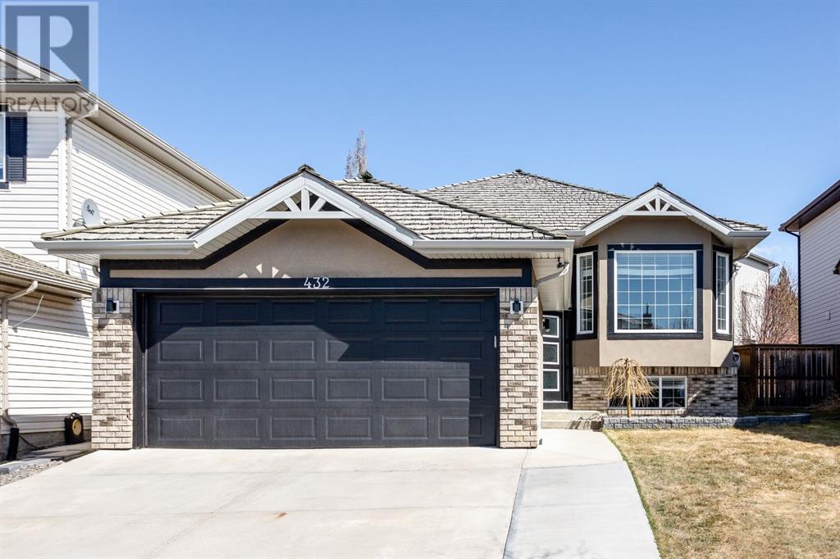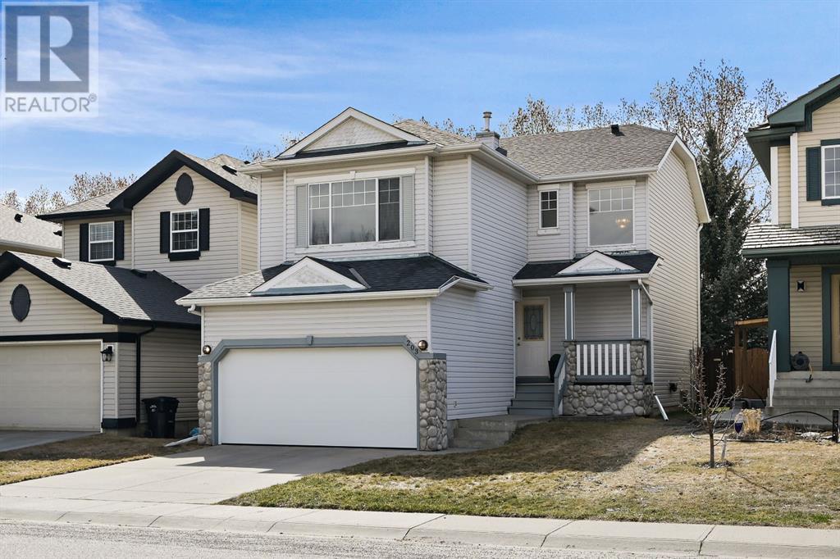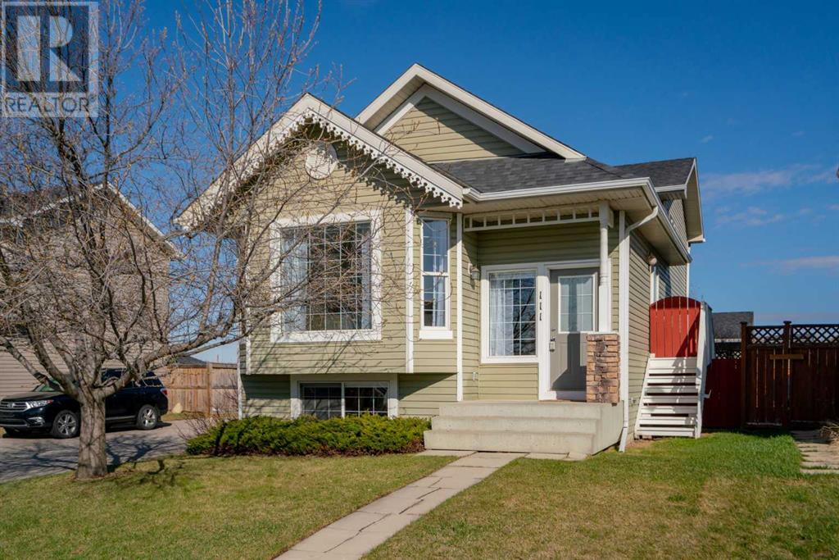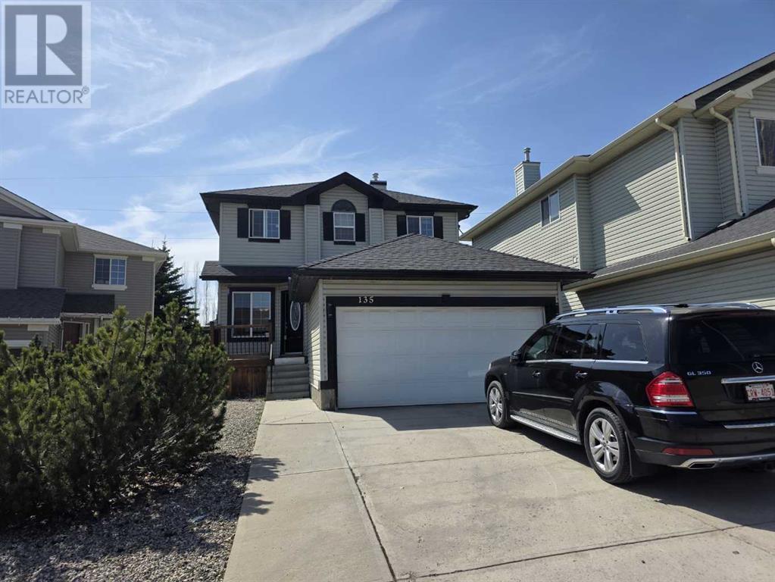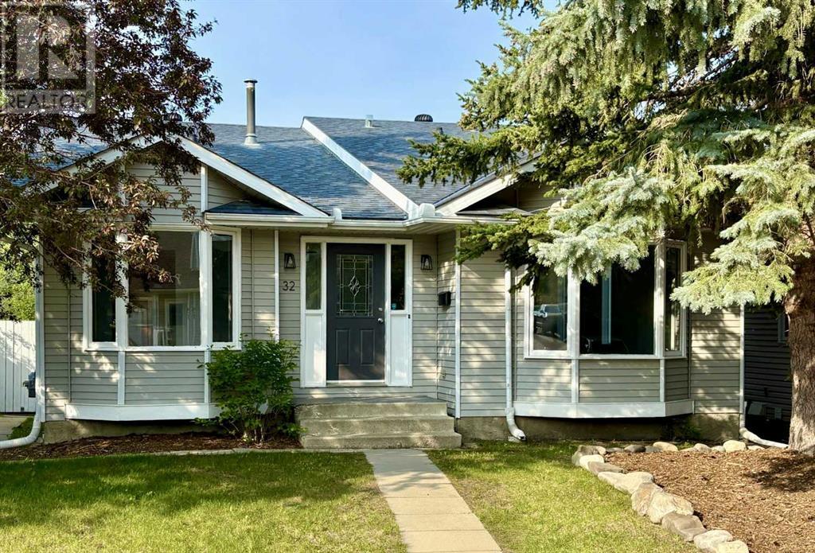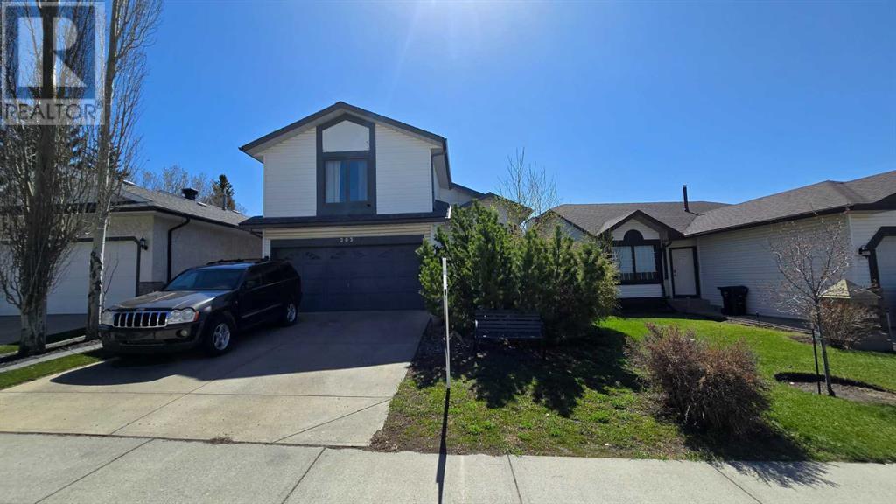Free account required
Unlock the full potential of your property search with a free account! Here's what you'll gain immediate access to:
- Exclusive Access to Every Listing
- Personalized Search Experience
- Favorite Properties at Your Fingertips
- Stay Ahead with Email Alerts
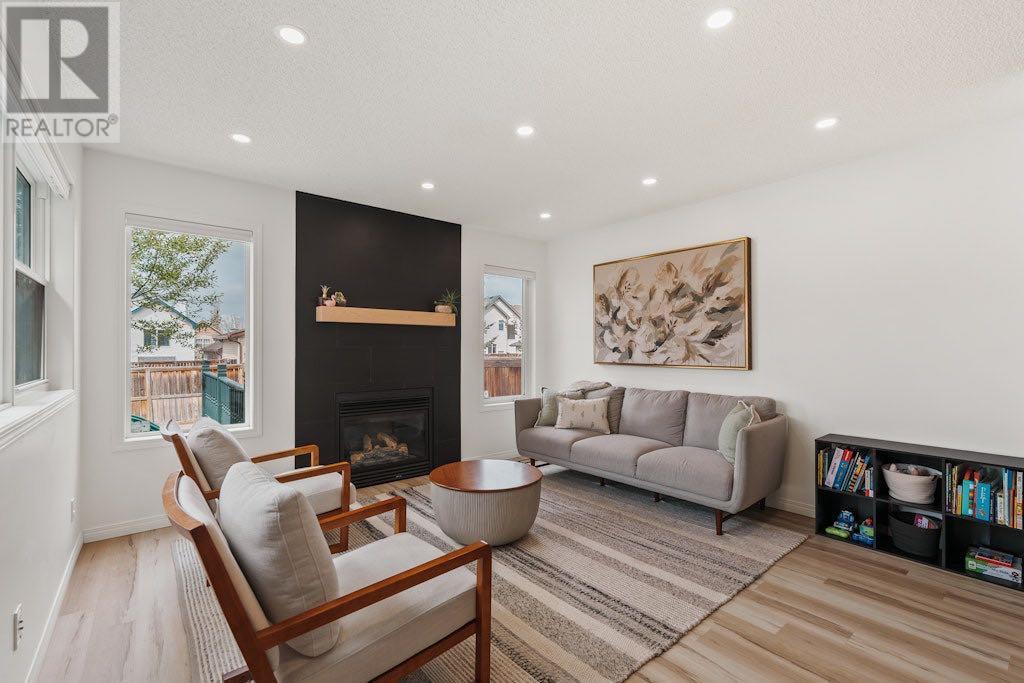
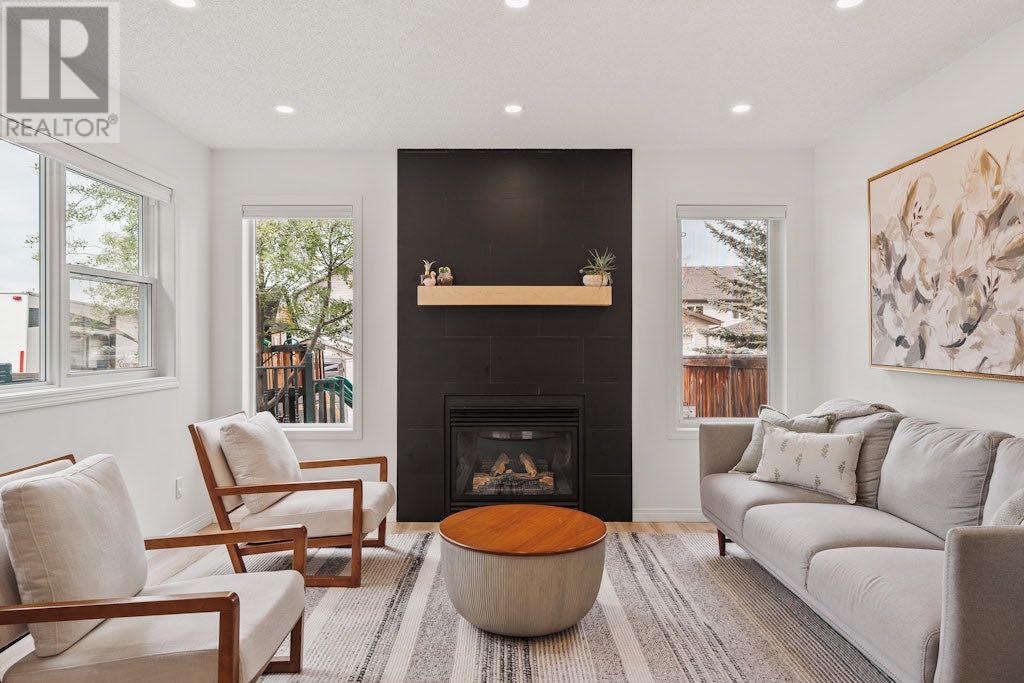
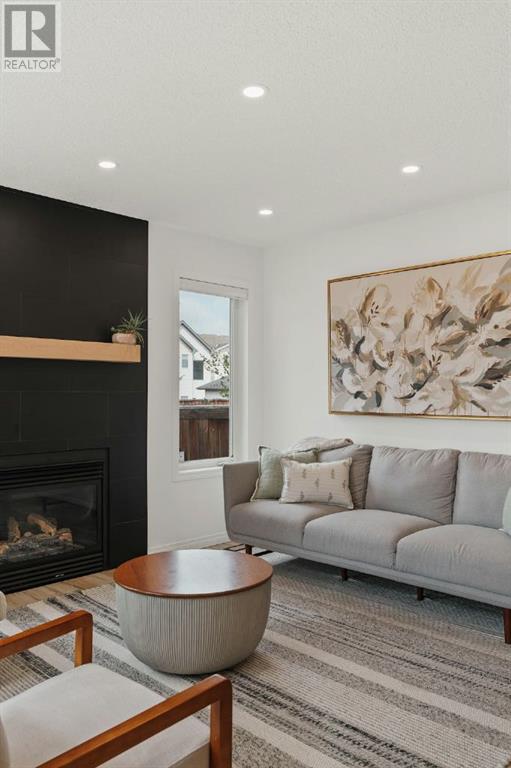
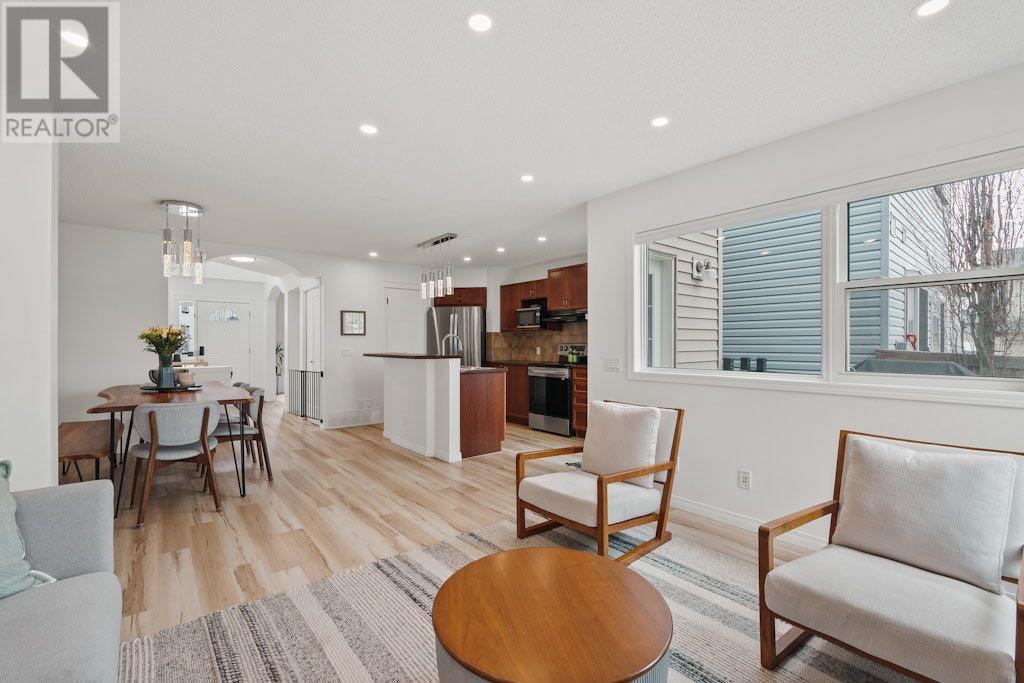
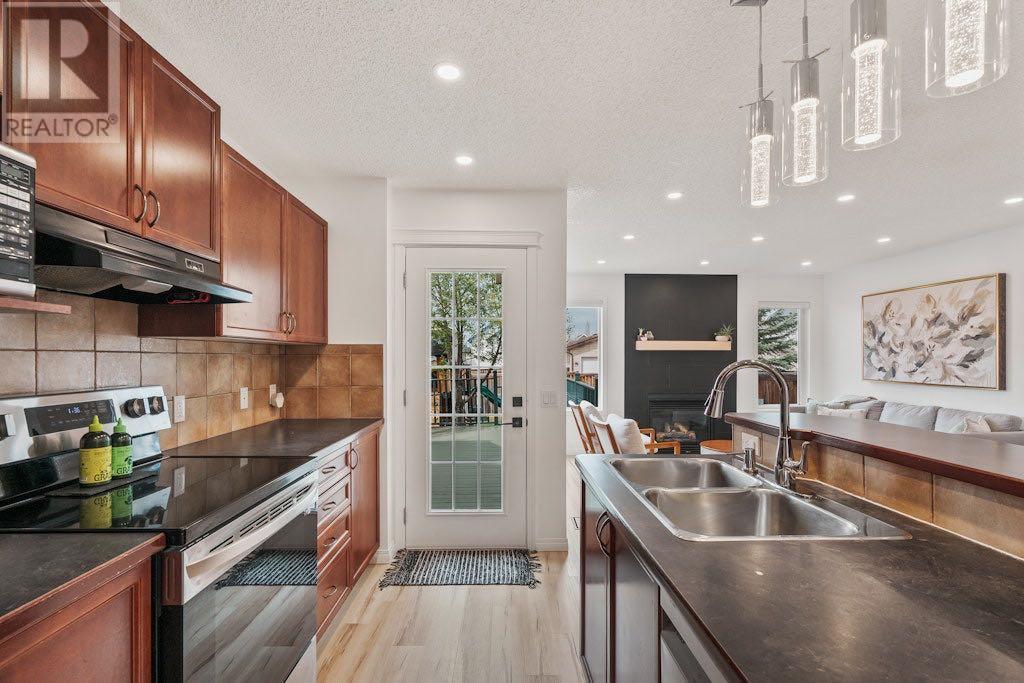
$654,000
90 Tuscany Ridge Common NW
Calgary, Alberta, Alberta, T3L3E2
MLS® Number: A2227613
Property description
Price Reduced $25k! Welcome to this exceptional home nestled in the highly sought-after community of Tuscany. Offering a rare combination of functionality, location, modern updates and affordability. Set on a beautiful lot on a quiet street with a west facing backyard and an east facing front porch to enjoy your morning cup of coffee. As you step through the front door, you're greeted with an abundance of natural light, crisp white walls, beautifully updated vinyl flooring, plush grey carpet and a striking staircase with updated railings. A large, bright home office off the entryway provides the perfect space for remote work or quiet focus. Alternatively, this space could be used for a formal dining area for hosting dinner guests. The open concept main floor features the kitchen with stainless steel appliances, an updated Bosch dishwasher (2023), pantry, a raised breakfast bar and is beautifully integrated with the dining and family room area. The family room is highlighted by a beautiful gas fireplace with an updated mantle and framed by large windows overlooking the backyard. The upper floor features a huge primary suite with room to accommodate a king size bed with nightstands, a raised lounging area overlooking the backyard with mountain views and a 3pc en-suite bathroom. 2 additional bedrooms and a 4pc bathroom complete the upper floor. The 4th bedroom is located in the basement along with the spacious rec room, the utility/laundry area with Samsung AI technology front load laundry machines (2023) and a storage room. Live comfortably during the hot summer months with the addition of central air conditioning (2022). While the hot tub is not included in the sale, the hot tub electrical rough-in will be there for you to install your dream hot tub to enjoy the backyard year round. Potential to build a double detached garage with alley access at the back of the property. The current set-up allows you to open the back fence to conveniently park a vehicle or store a r ecreational vehicle on the property. Trust the safety of a quick walk to Eric Harvie School, playgrounds, ball diamonds and Tuscany's exceptional pathway system. Tuscany offers a vibrant community lifestyle with access to a private resident's rec centre, complete with a splash park, tennis courts, ice rink, playground and year-round programming. Enjoy the shopping plaza with the newly renovated Sobey’s, Dental/Medical/Chiro/Massage, Starbucks, Veterinarian, Liquor, Scotiabank, and Neighbourhood Pub. Conveniently located by bus stops, the Tuscany LRT station and easy access to Stoney Trail ring road or head west to the mountains for weekend getaways. Check out the iGuide 3D tour and the promotional video!
Building information
Type
*****
Amenities
*****
Appliances
*****
Basement Development
*****
Basement Type
*****
Constructed Date
*****
Construction Material
*****
Construction Style Attachment
*****
Cooling Type
*****
Exterior Finish
*****
Fireplace Present
*****
FireplaceTotal
*****
Flooring Type
*****
Foundation Type
*****
Half Bath Total
*****
Heating Fuel
*****
Heating Type
*****
Size Interior
*****
Stories Total
*****
Total Finished Area
*****
Land information
Amenities
*****
Fence Type
*****
Landscape Features
*****
Size Depth
*****
Size Frontage
*****
Size Irregular
*****
Size Total
*****
Rooms
Main level
Office
*****
Living room
*****
Kitchen
*****
Dining room
*****
2pc Bathroom
*****
Basement
Furnace
*****
Recreational, Games room
*****
Bedroom
*****
Second level
Primary Bedroom
*****
Bedroom
*****
Bedroom
*****
4pc Bathroom
*****
3pc Bathroom
*****
Courtesy of RE/MAX iRealty Innovations
Book a Showing for this property
Please note that filling out this form you'll be registered and your phone number without the +1 part will be used as a password.

