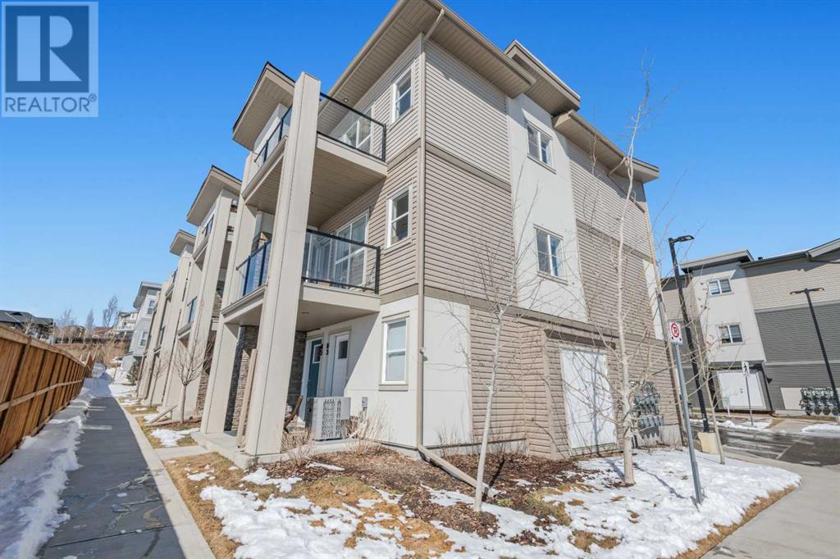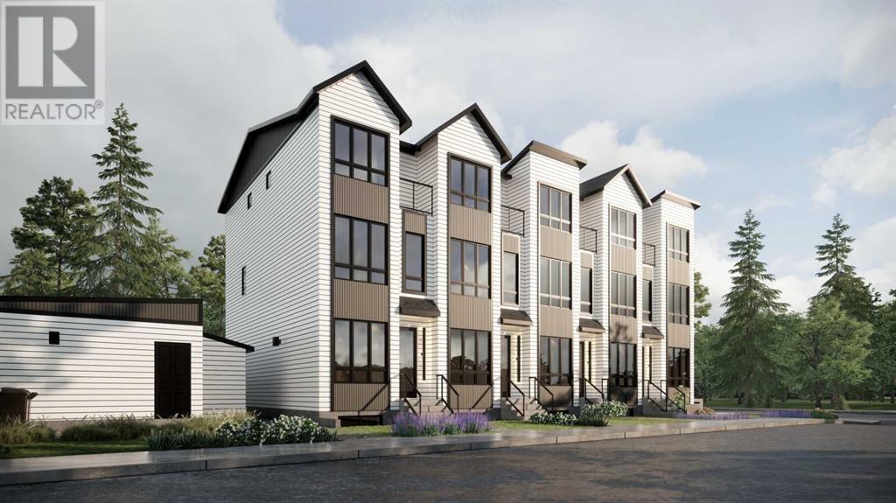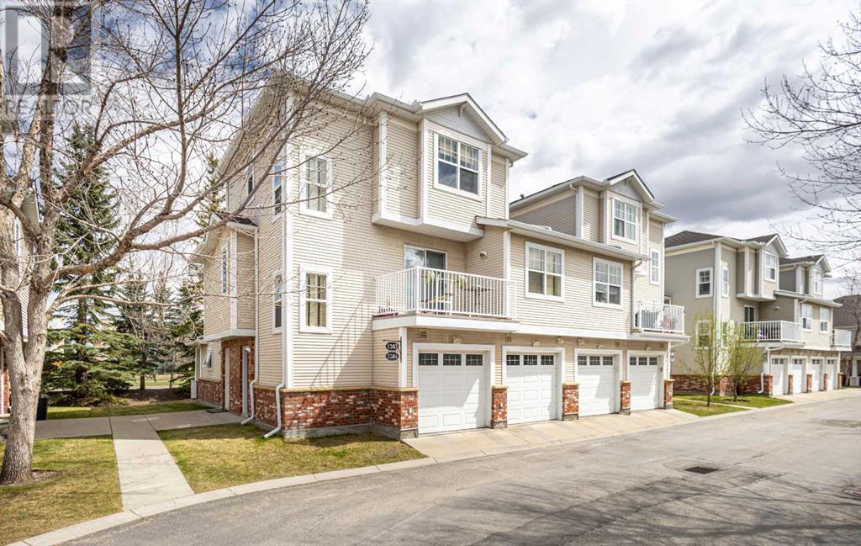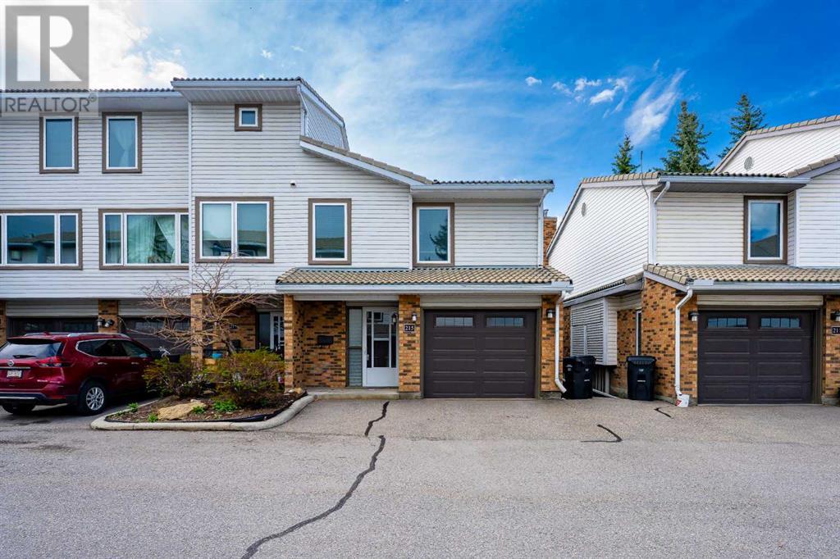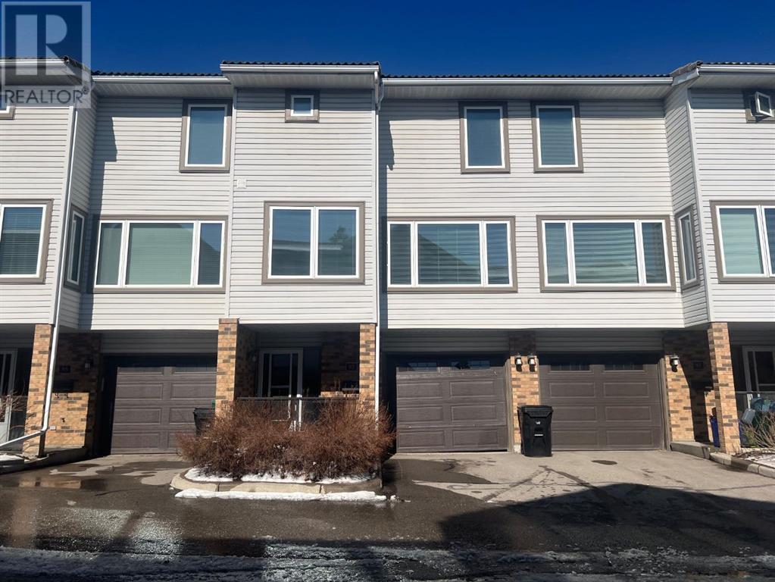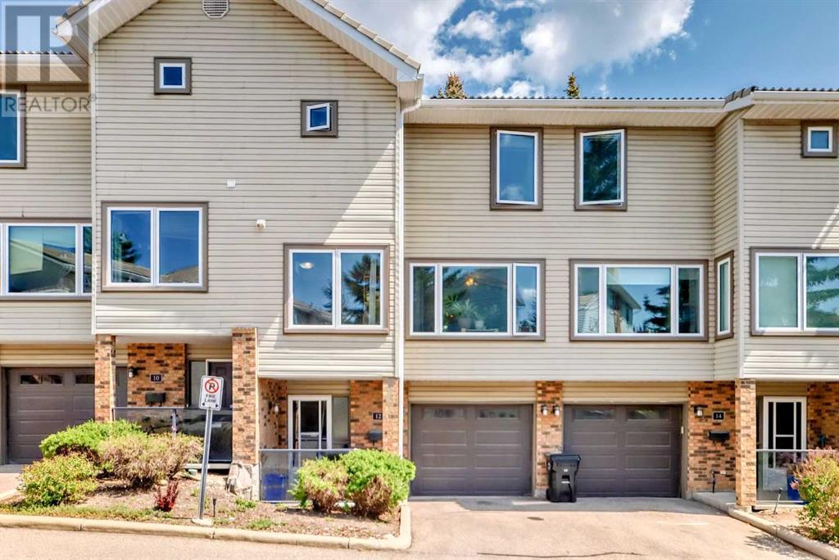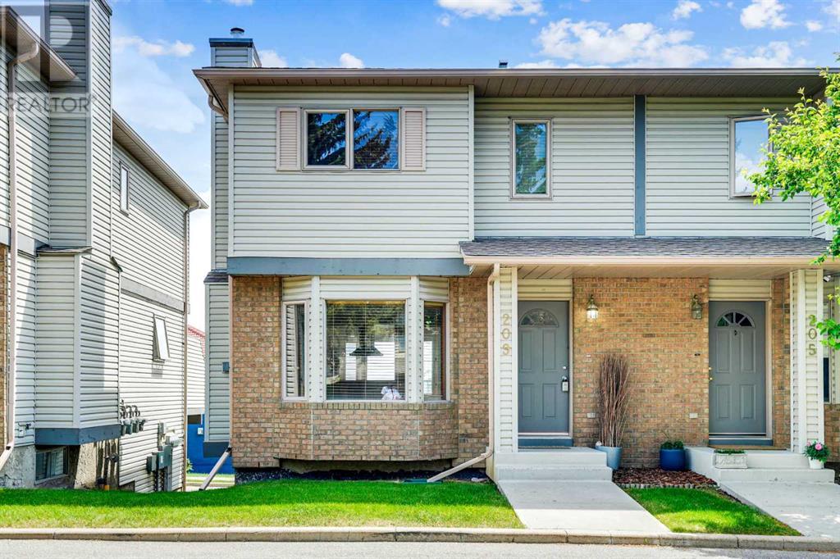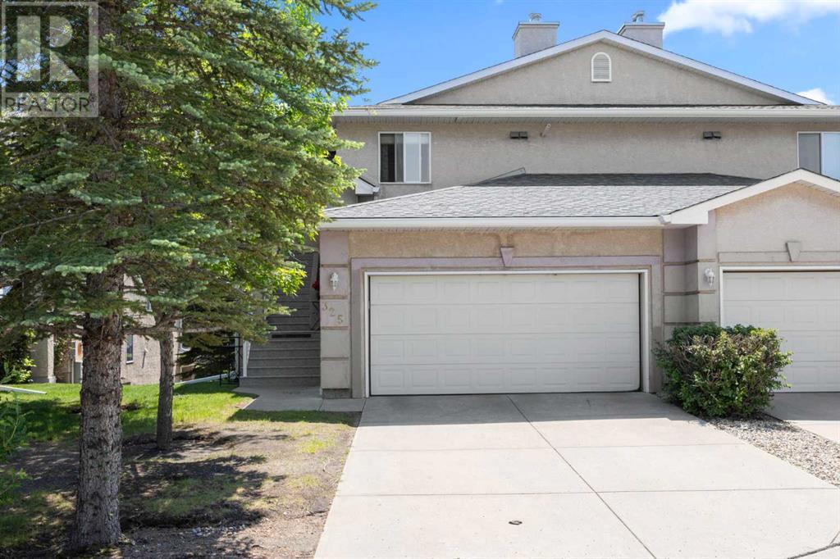Free account required
Unlock the full potential of your property search with a free account! Here's what you'll gain immediate access to:
- Exclusive Access to Every Listing
- Personalized Search Experience
- Favorite Properties at Your Fingertips
- Stay Ahead with Email Alerts
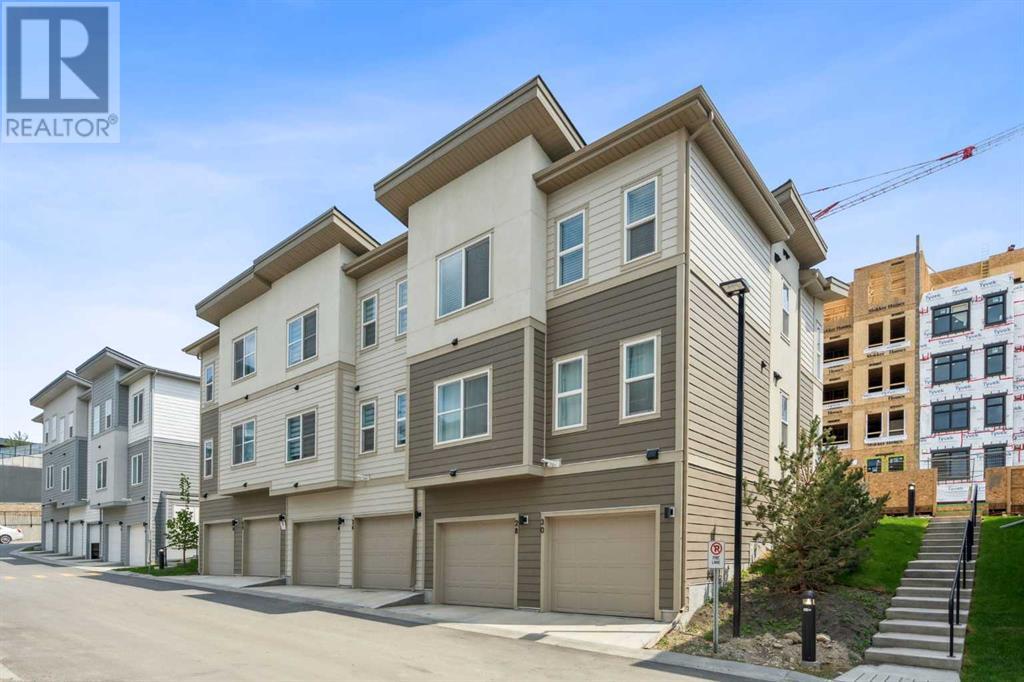
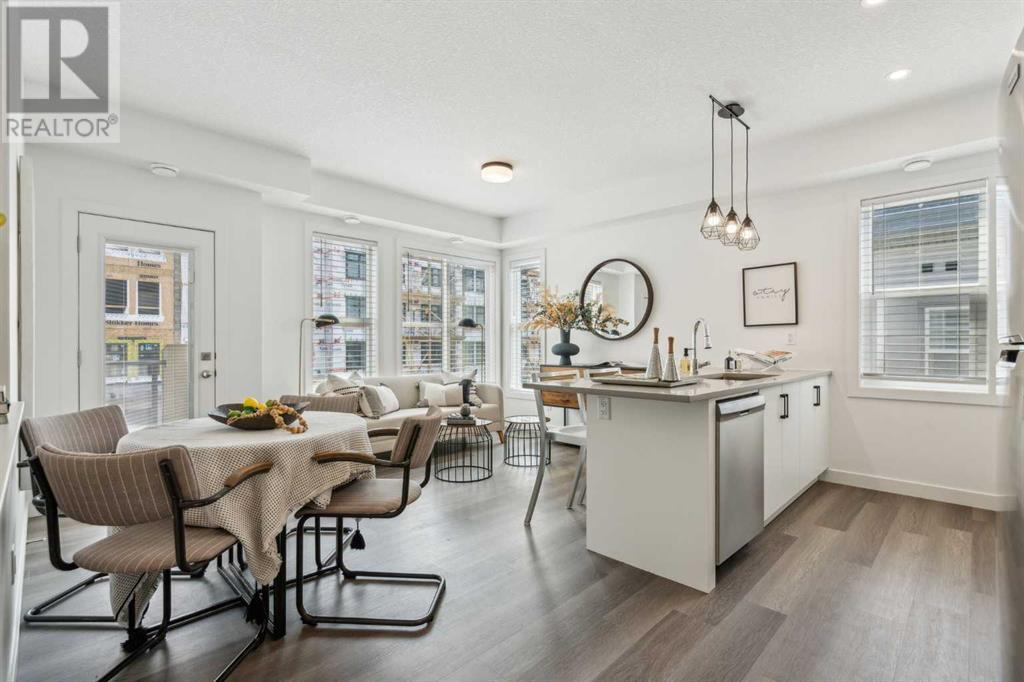
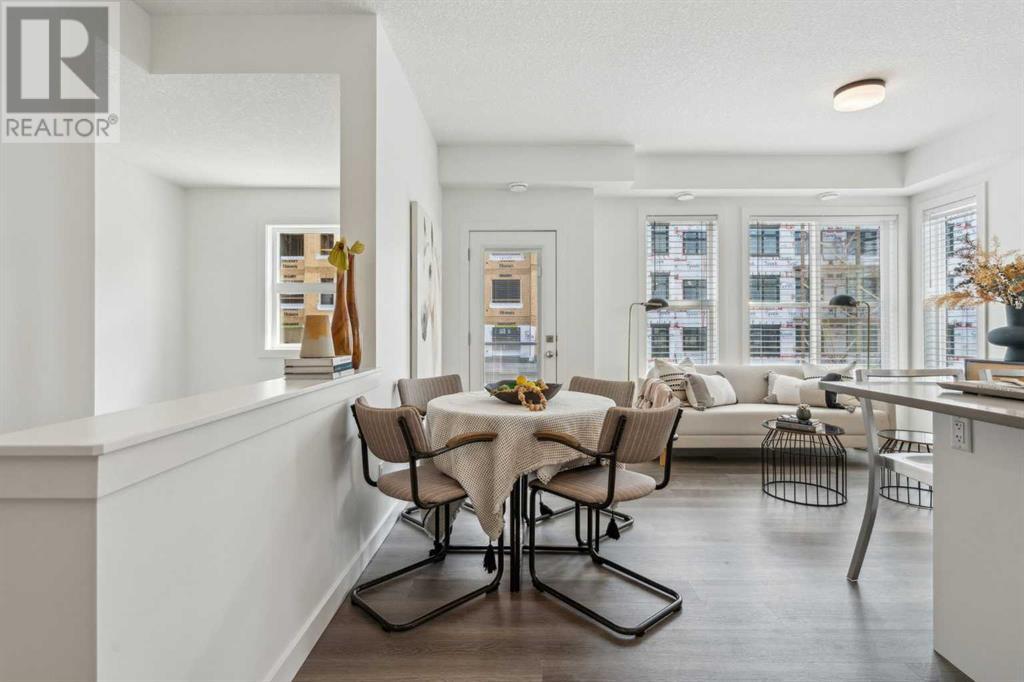
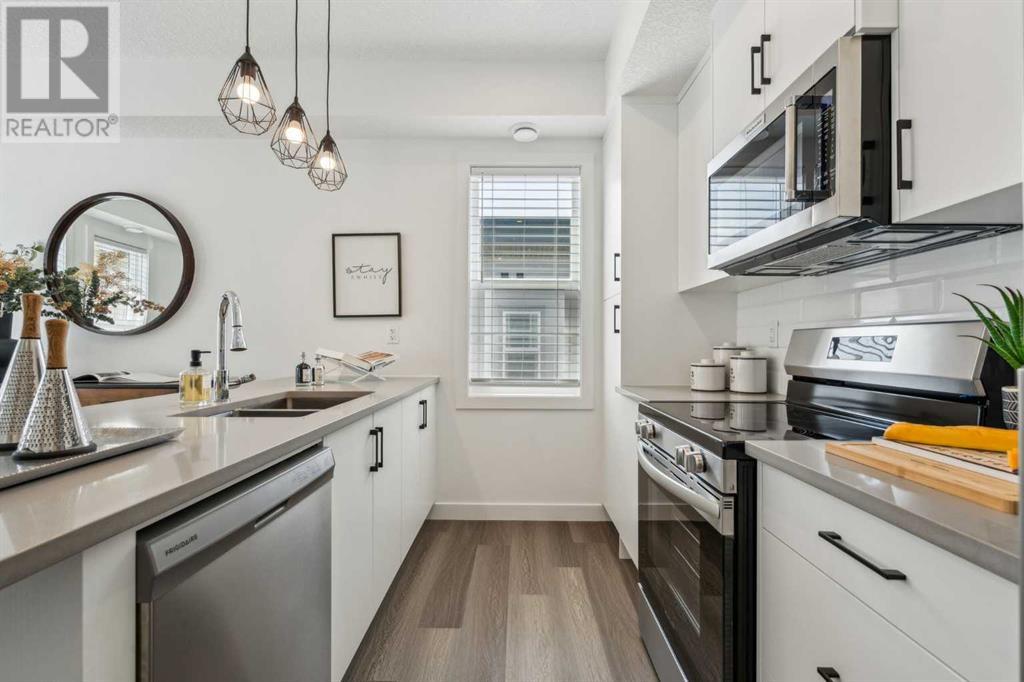
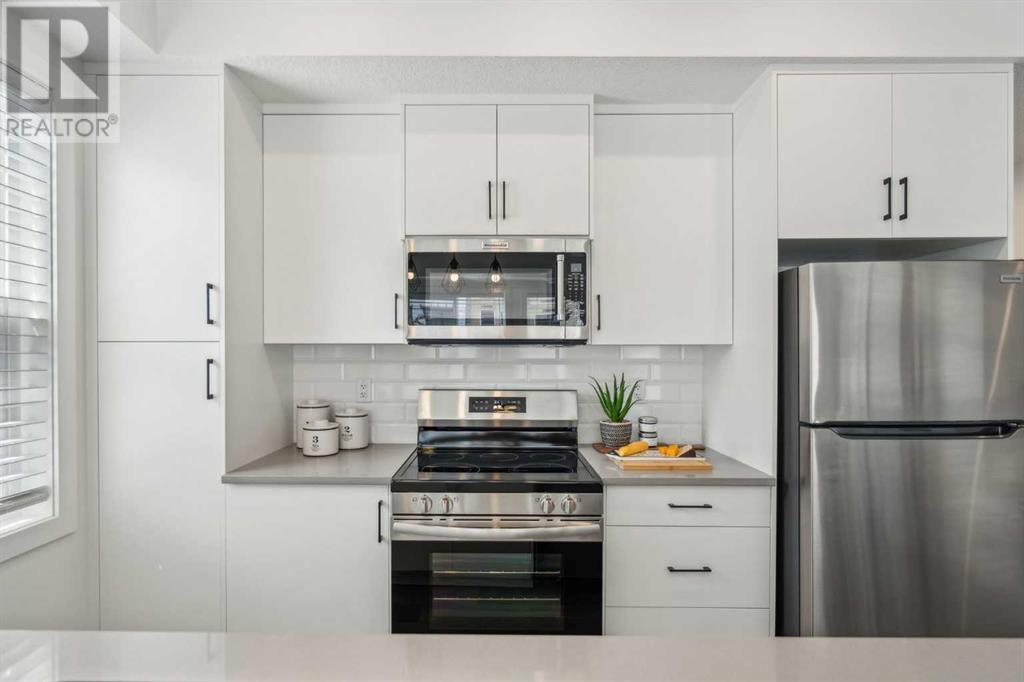
$450,000
28, 2117 81 Street SW
Calgary, Alberta, Alberta, T3H6H5
MLS® Number: A2227816
Property description
Discover Elkwood in Aspen Springs, one of Calgary’s most desirable communities. This brand new stacked townhome is loaded with nearly $30,000 upgrades, including central A/C, a gas BBQ line, custom window coverings, and frameless glass shower doors with full-height tile surrounds.Located on the top floor with 2 spacious bedrooms and 2 full bathrooms, this modern home features an open concept layout enhanced by 9-foot ceilings, large windows, and wide-plank luxury vinyl flooring, creating a bright and inviting atmosphere throughout.The sleek, designer kitchen impresses with quartz countertops, soft-close cabinetry, a tiled backsplash, stainless steel appliances, and a built-in microwave hood fan—perfect for both everyday living and entertaining.Enjoy the convenience of a main floor laundry room with front-load washer and dryer and generous storage space. The lower level offers additional storage and private direct access to your own garage—a rare and valuable feature.Ideally located just minutes from Aspen Landing, walking trails, schools, and natural green spaces, this home is the perfect balance of style, comfort, and convenience. Whether you’re looking for your first home, a smart investment, or a low-maintenance lifestyle upgrade—this one checks all the boxes.
Building information
Type
*****
Appliances
*****
Basement Type
*****
Constructed Date
*****
Construction Material
*****
Construction Style Attachment
*****
Cooling Type
*****
Exterior Finish
*****
Flooring Type
*****
Foundation Type
*****
Half Bath Total
*****
Heating Type
*****
Size Interior
*****
Stories Total
*****
Total Finished Area
*****
Land information
Amenities
*****
Fence Type
*****
Size Total
*****
Rooms
Main level
3pc Bathroom
*****
Primary Bedroom
*****
Bedroom
*****
3pc Bathroom
*****
Living room/Dining room
*****
Kitchen
*****
Courtesy of Royal LePage Benchmark
Book a Showing for this property
Please note that filling out this form you'll be registered and your phone number without the +1 part will be used as a password.
