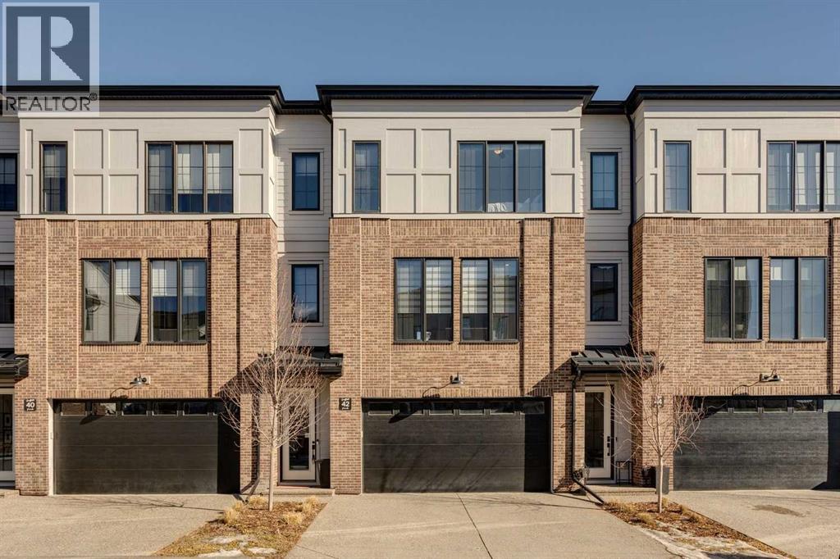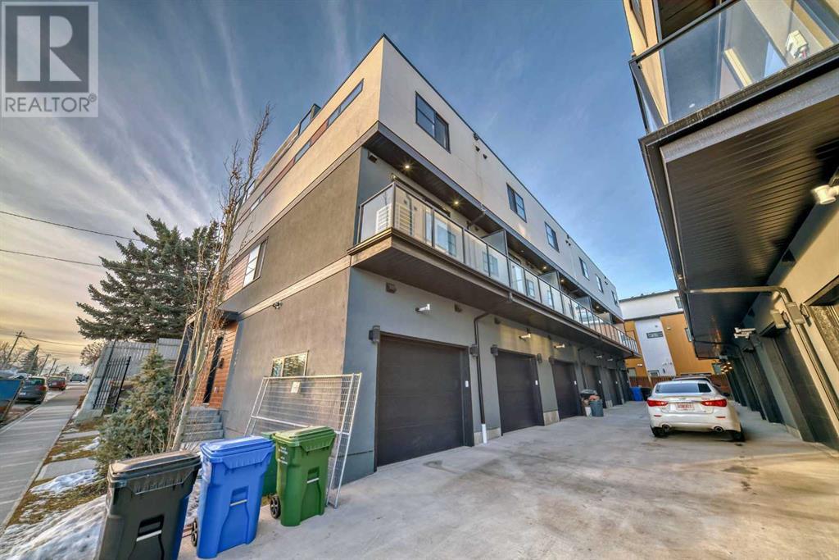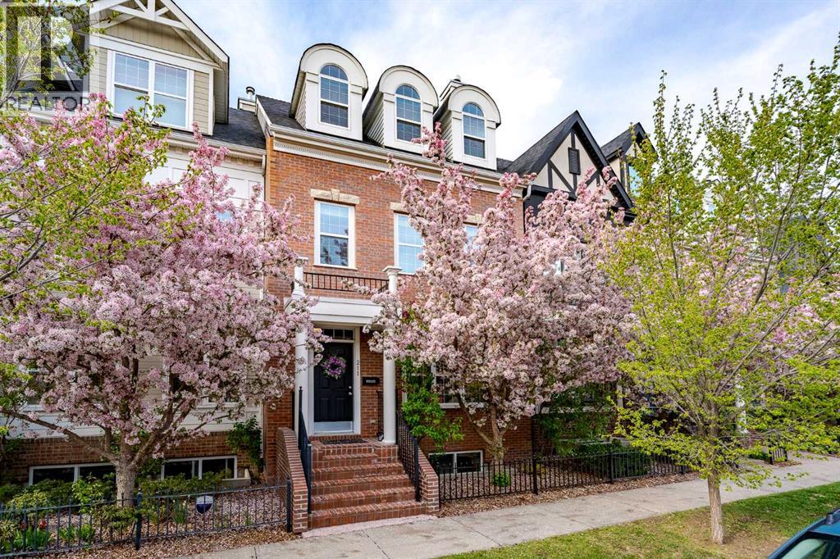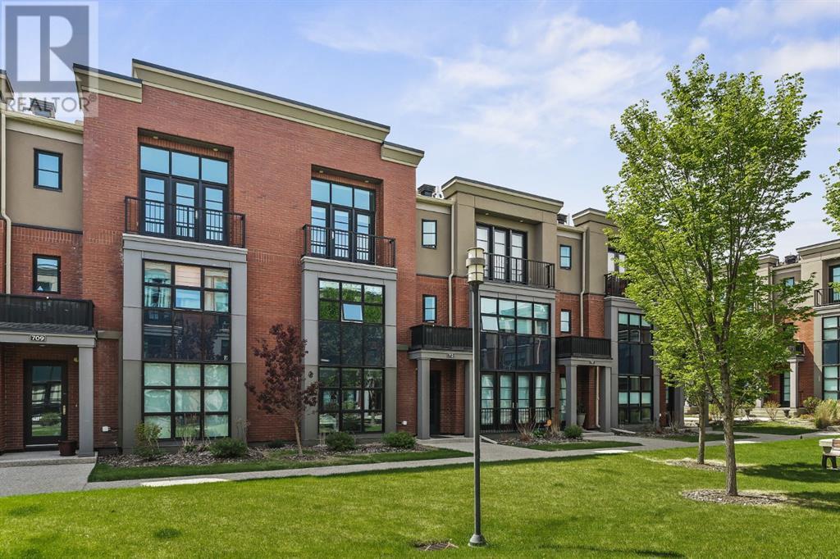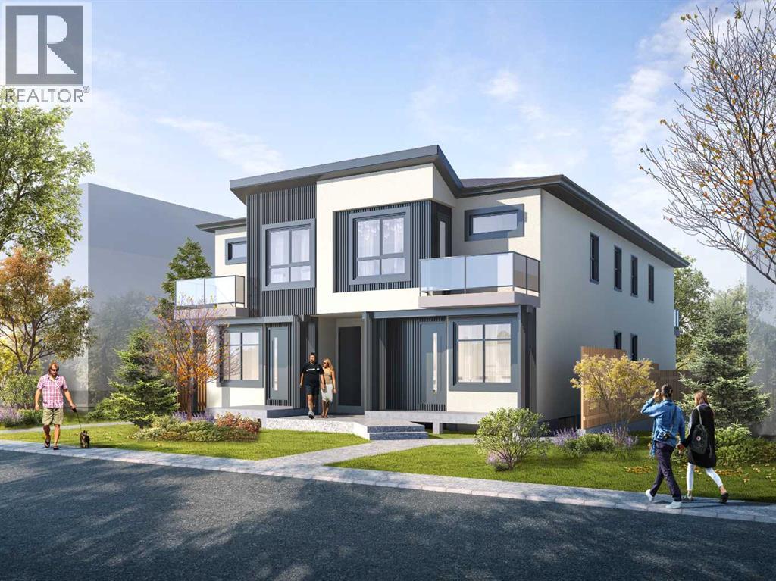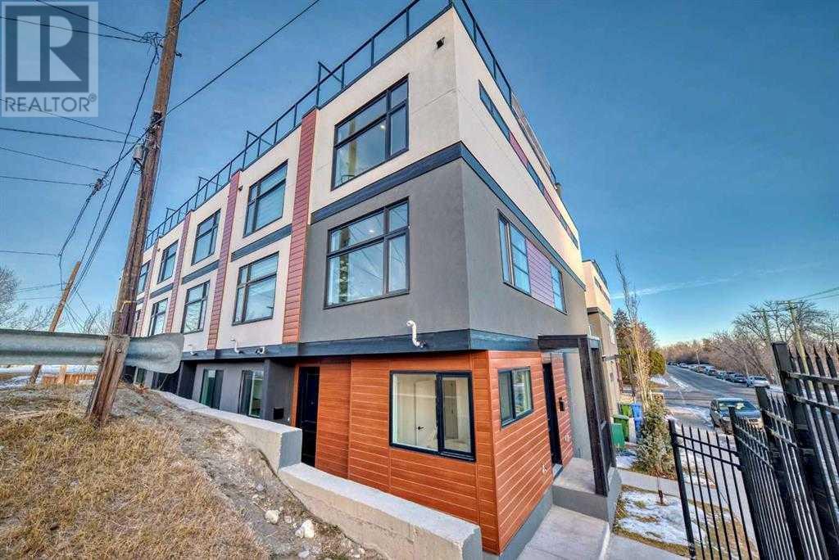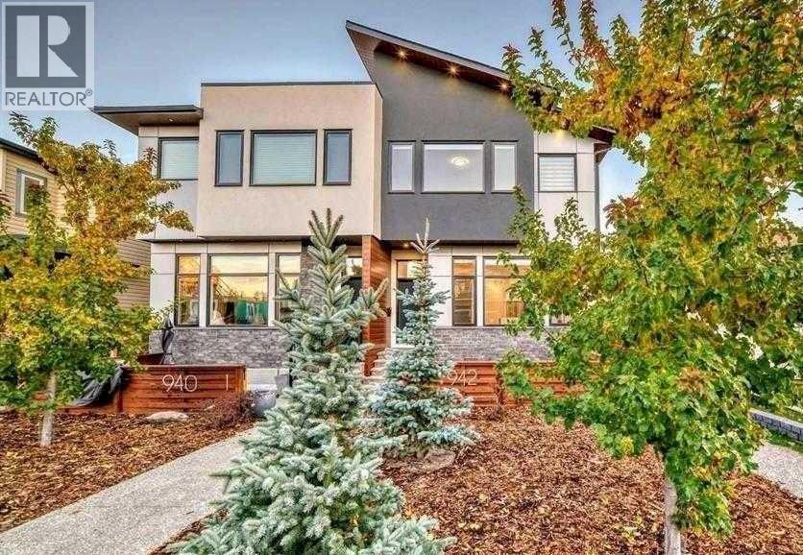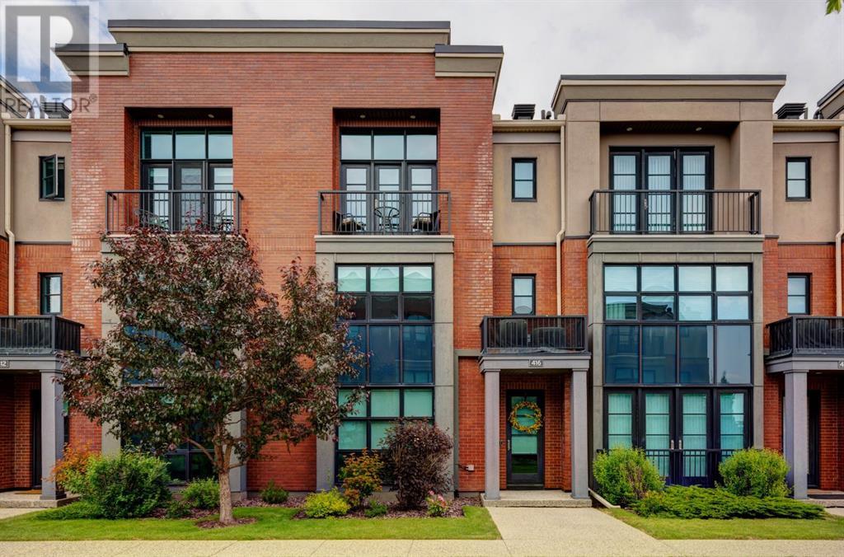Free account required
Unlock the full potential of your property search with a free account! Here's what you'll gain immediate access to:
- Exclusive Access to Every Listing
- Personalized Search Experience
- Favorite Properties at Your Fingertips
- Stay Ahead with Email Alerts
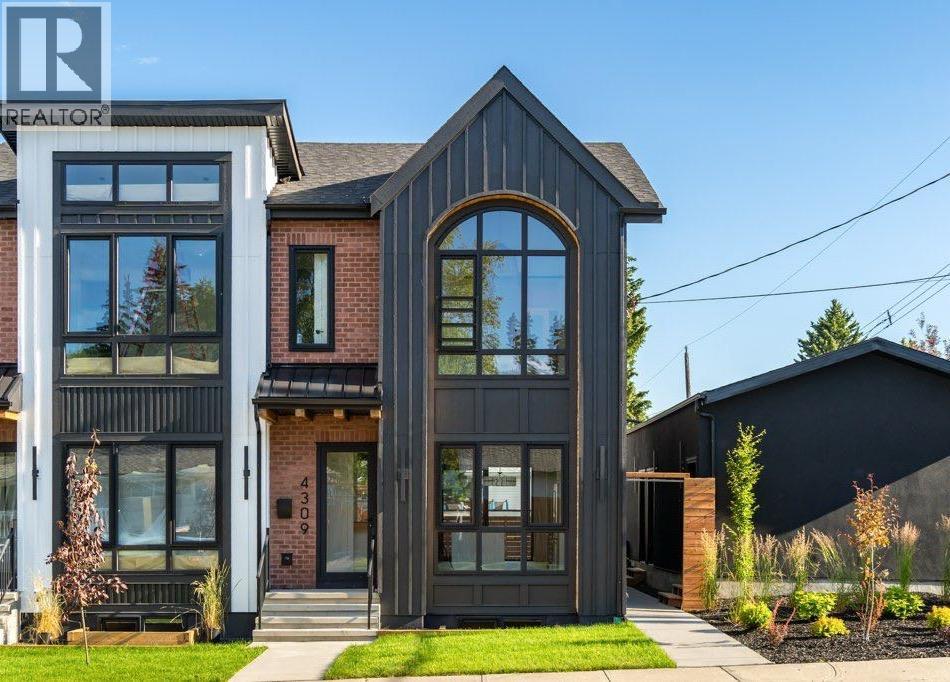
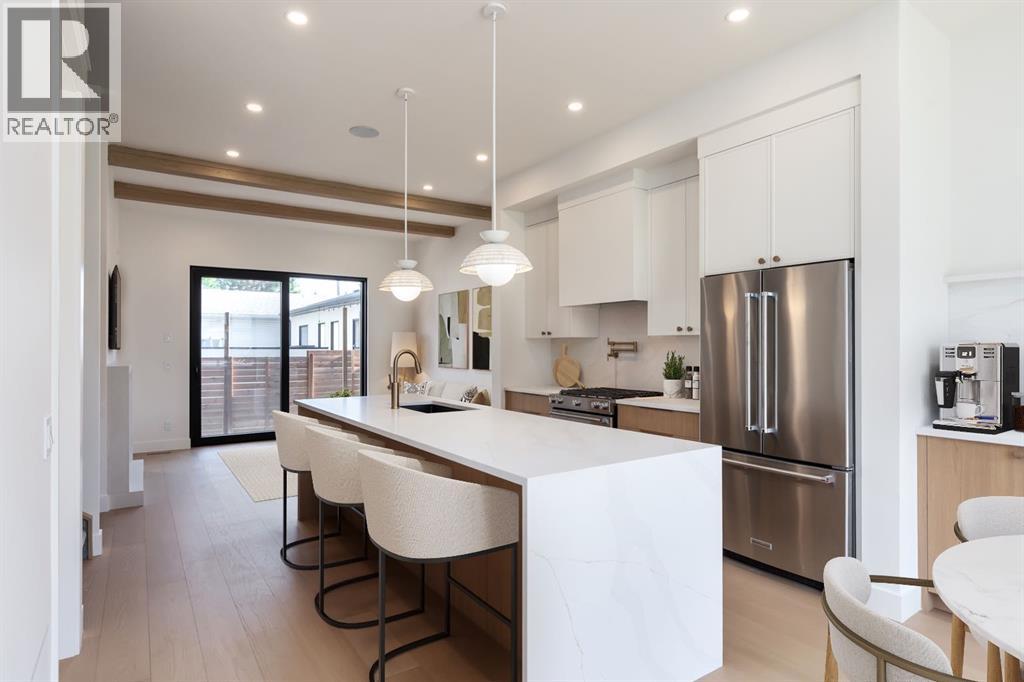
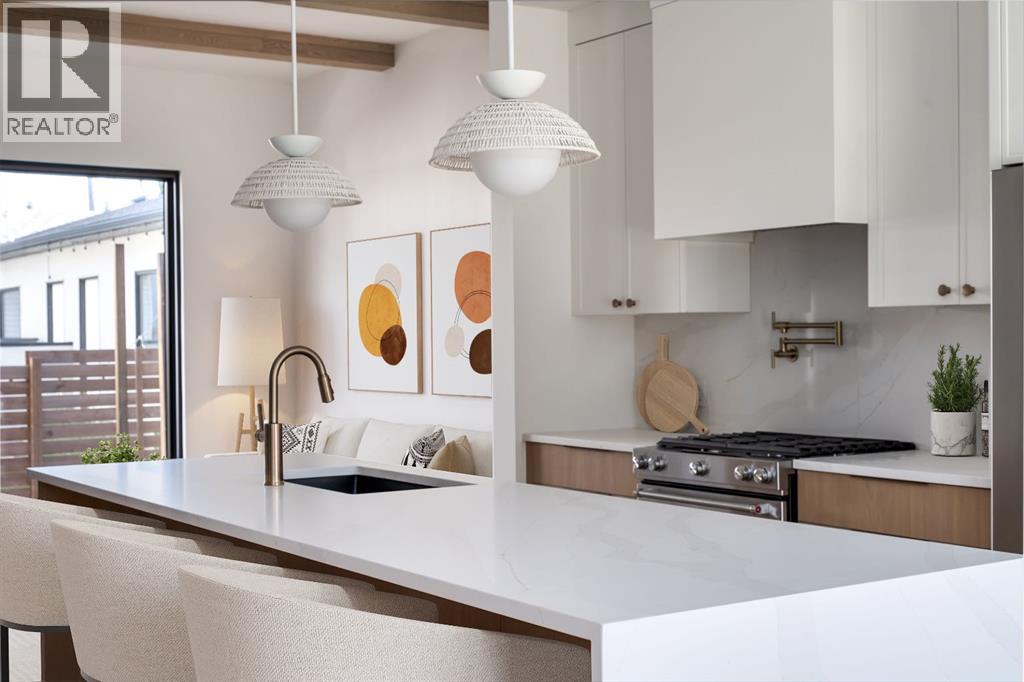
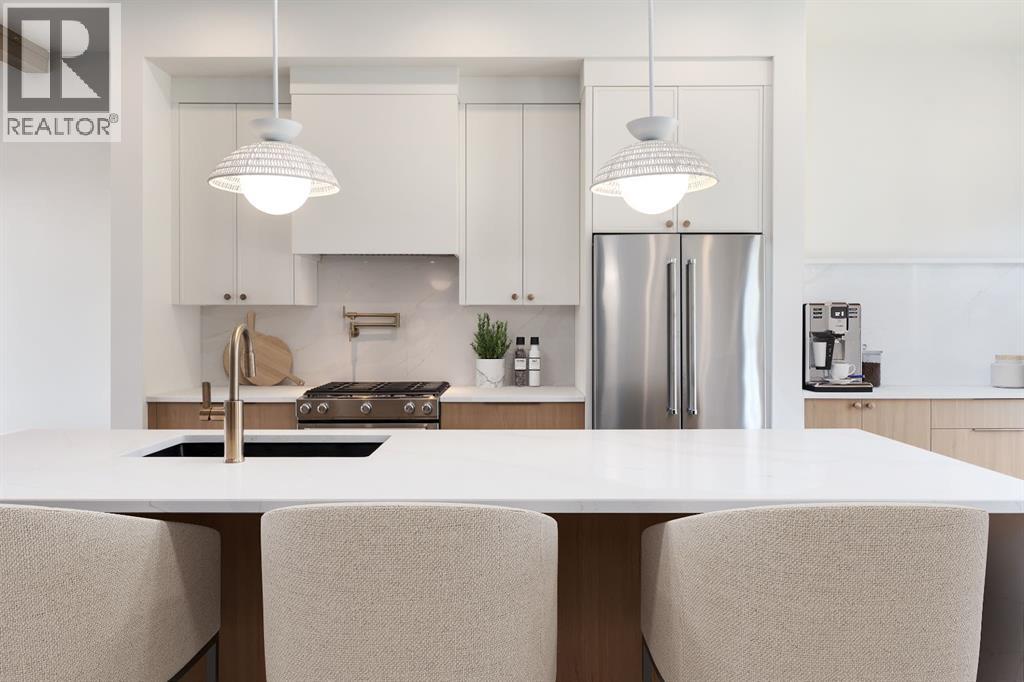
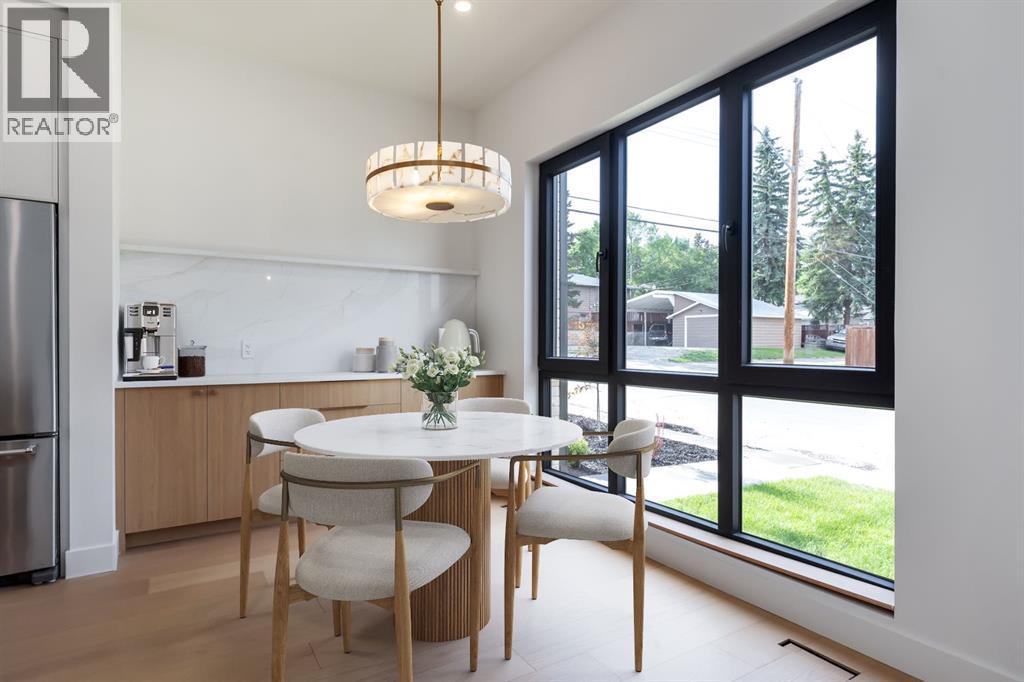
$799,900
4309 32 Avenue SW
Calgary, Alberta, Alberta, T3E8A2
MLS® Number: A2228371
Property description
OPEN HOUSE SUNDAY AUGUST 10TH 2-4PM. Introducing The Jones, the debut townhome project by A Home Making Company, a distinguished builder renowned for thoughtfully crafted, design-driven homes in Calgary’s sought-after inner-city neighborhoods. This exquisite home blends craftsmanship with modern Calgary living, exemplifying commitment to quality, comfort, and timeless design—all in an exceptional location.This stunning residence offers a sophisticated kitchen with premium KitchenAid stainless steel appliances, including a gas range, hood fan, dishwasher, and space-saving drawer microwave. Quartz countertops, a striking bookmatched backsplash, a pot filler, and a built-in garbage and recycling drawer elevate the space for seamless entertaining and everyday living.The main floor impresses with exposed beams, a cozy gas fireplace with a concrete surround mantle, and built-in shelving, creating an inviting atmosphere. Adjacent to the dining area, a built-in buffet with matching quartz provides extra storage and serving space. The front entrance is thoughtfully designed with a mirror and a closet organizer.Upstairs, the primary suite features vaulted 13-foot ceilings with exposed beams, a spacious walk-in closet with custom organizers and a full-length mirror, and a luxurious ensuite with heated floors, a double vanity, quartz countertops, and a walk-in shower with a floating bench. Attention to detail continues with solid-core wood barn-style sliding doors, high ceilings throughout, and a skylight that floods the landing with natural light.The lower level offers a versatile media room complete with a full wet bar, built-in TV wall unit, under cabinet lighting, custom shelving, and a beverage fridge—perfect for relaxing or entertaining. A second bedroom and full bathroom add comfort and privacy, highlighted by sunshine windows and quality finishes.Additional features include 7.5-inch oak engineered hardwood flooring, custom soft-close cabinetry, eight-foot do ors, and tilt-and-turn European-style windows with phantom screens. High-efficiency systems include air conditioning, rough-in slab heating, a 50-gallon water tank, heat recovery ventilation (HRV), a sump pump, and programmable Eco B Smart thermostats.Enjoy a south-facing backyard with a BBQ gas line, a seven-foot privacy fence, landscaped yards, and a single detached garage with an epoxy floor. The exterior showcases timeless brick and stucco finishes with undermount lighting for added ambiance.Modern tech touches include in-ceiling speakers, Telus Fibre Optik, CAT6 wiring, and an epoxy-finished mechanical room with a water sensor.Perfectly situated, The Jones offers excellent proximity to public and Catholic schools, shopping centres, parks, playgrounds, and easy access to 17th Avenue, Richmond Road, Sarcee Trail, Bow Trail & Crowchild Trail. AHMC doesn’t build houses—they build homes.
Building information
Type
*****
Appliances
*****
Basement Development
*****
Basement Type
*****
Constructed Date
*****
Construction Material
*****
Construction Style Attachment
*****
Cooling Type
*****
Exterior Finish
*****
Fireplace Present
*****
FireplaceTotal
*****
Flooring Type
*****
Foundation Type
*****
Half Bath Total
*****
Heating Type
*****
Size Interior
*****
Stories Total
*****
Total Finished Area
*****
Land information
Amenities
*****
Fence Type
*****
Size Frontage
*****
Size Irregular
*****
Size Total
*****
Rooms
Upper Level
Primary Bedroom
*****
Bedroom
*****
5pc Bathroom
*****
4pc Bathroom
*****
Main level
Living room
*****
Kitchen
*****
Dining room
*****
2pc Bathroom
*****
Basement
Furnace
*****
Recreational, Games room
*****
Bedroom
*****
Other
*****
3pc Bathroom
*****
Courtesy of Century 21 Bamber Realty LTD.
Book a Showing for this property
Please note that filling out this form you'll be registered and your phone number without the +1 part will be used as a password.

