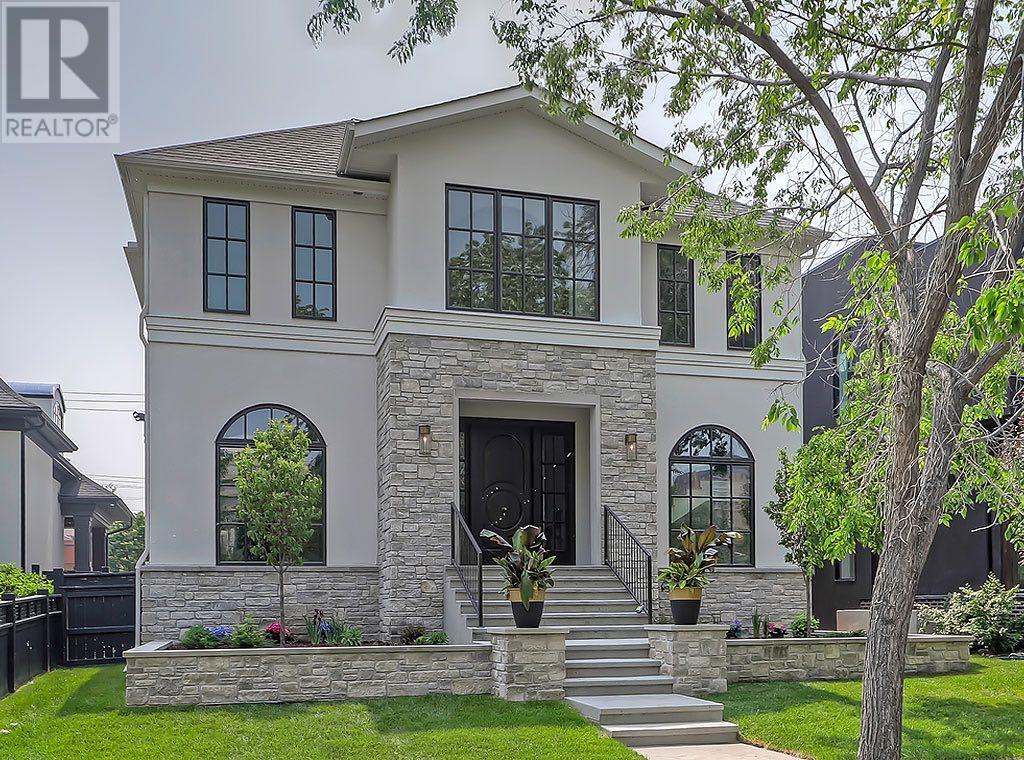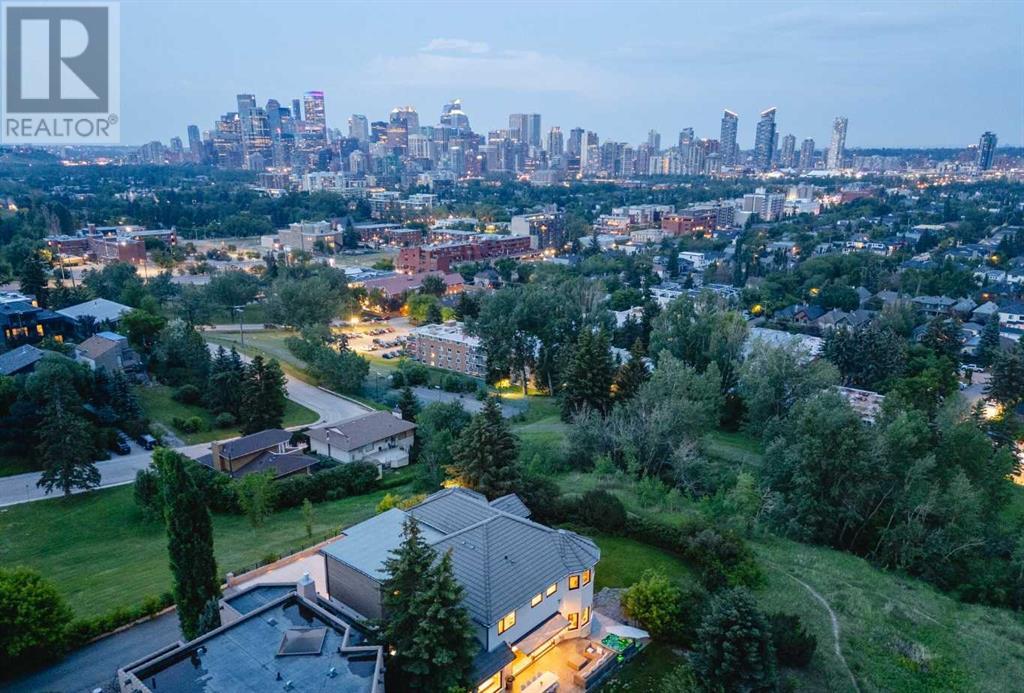Free account required
Unlock the full potential of your property search with a free account! Here's what you'll gain immediate access to:
- Exclusive Access to Every Listing
- Personalized Search Experience
- Favorite Properties at Your Fingertips
- Stay Ahead with Email Alerts
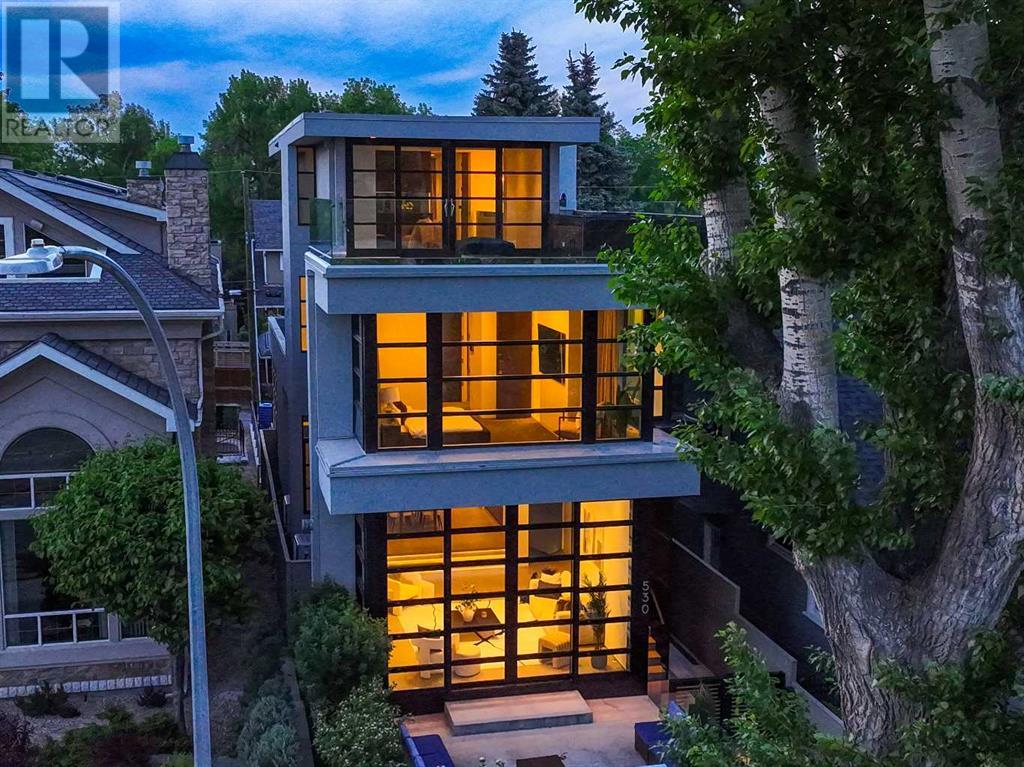
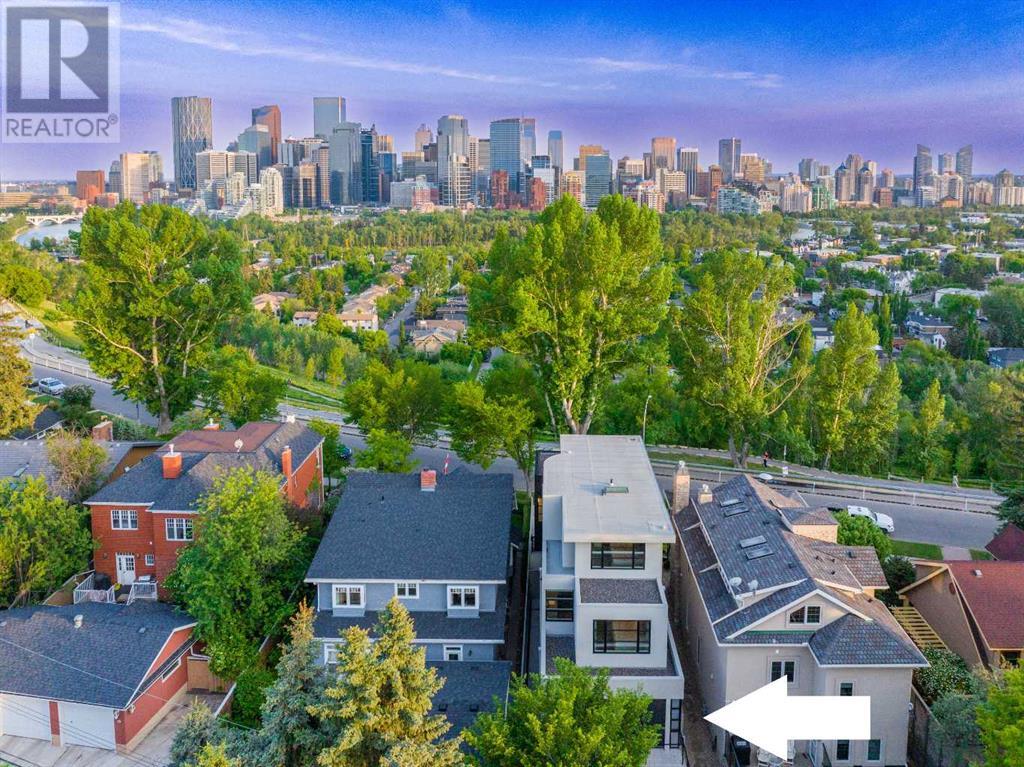
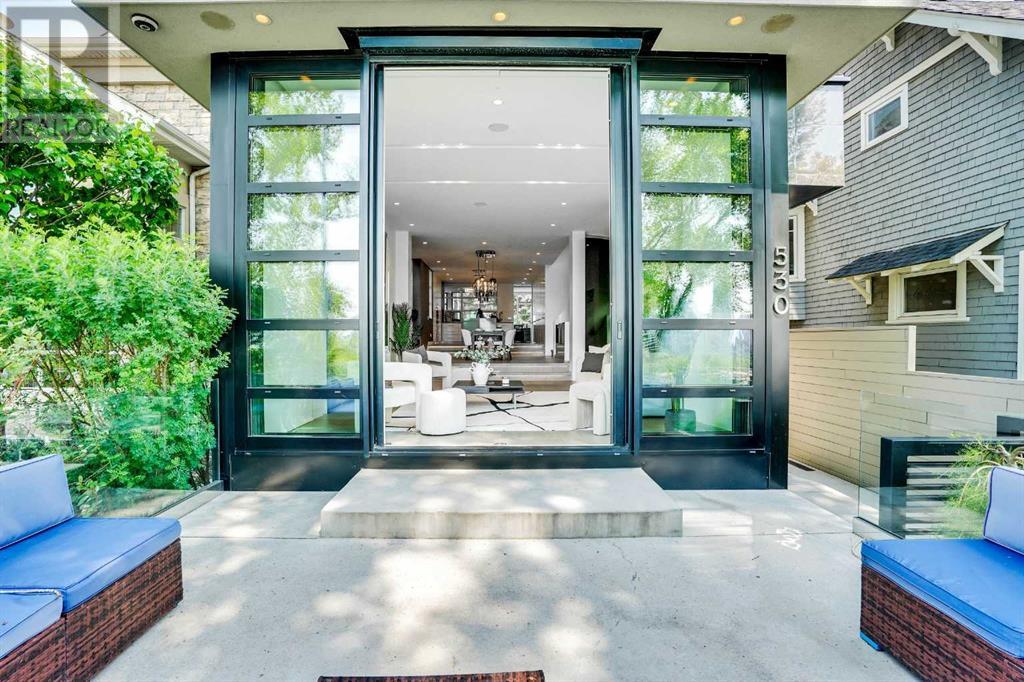
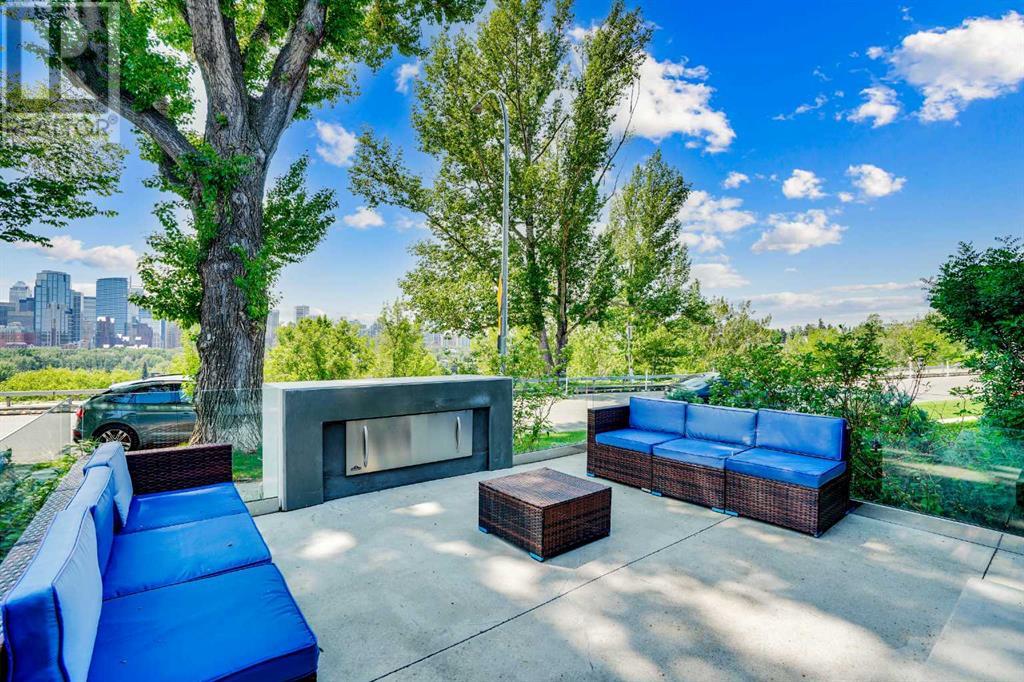
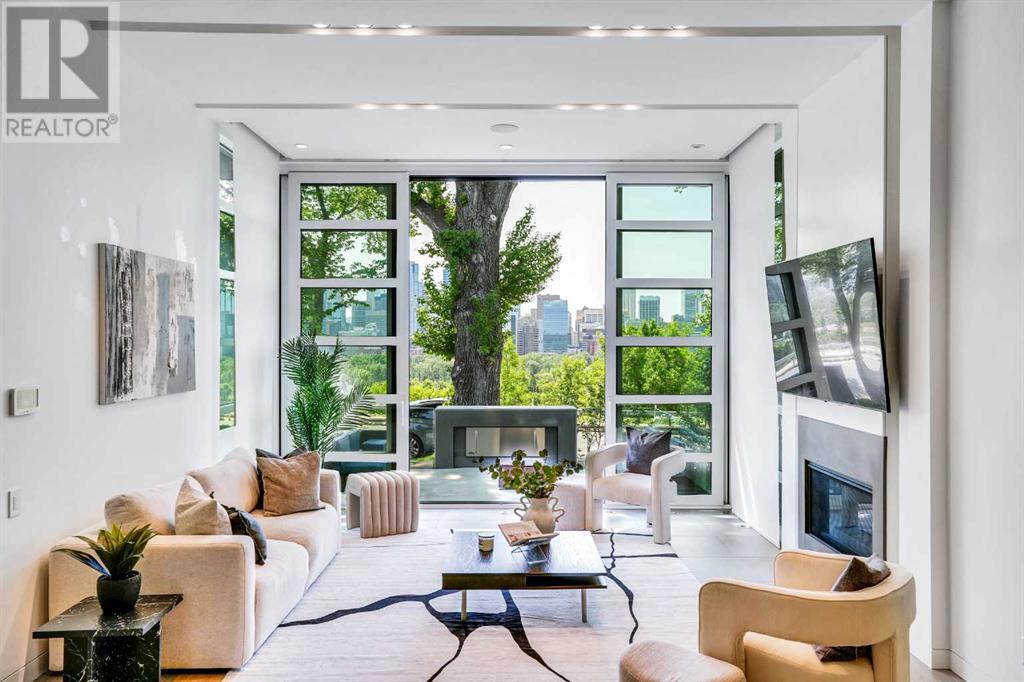
$3,995,000
530 Crescent Road NW
Calgary, Alberta, Alberta, T2M4A5
MLS® Number: A2228986
Property description
Open house Sun.. June 15th. 2:30 TO 4:30, 530 Crescent Road N.W. World-class contemporary home on prestigious Crescent Road. Panoramic city-skyline and mountain views from what is arguably the best block in Rosedale. Brilliantly conceived and executed by the dream team of architect Sean McCormick, designer Paul Lavoie and Riverview Custom Homes. Over 3800 square feet of ultra-luxury living, ideal for couples, empty-nesters or singles. Remarkable bespoke design details and millwork throughout. 10' ceilings in the living room with full-height Reynaers sliding doors out to a beautiful terrace with fireplace. The floor level rises slightly as you move back so the views remain great from the spacious dining room and the sleek and stylish kitchen with quartz waterfall island, excellent storage and Miele appliance package. A discreet powder room and an elevator connecting all 4 levels are integrated into a paneled wall. A double office and a “3 season” room with power-screen complete the main level. Striking sculptural staircase leads up to the gorgeous primary suite with floor-to-ceilings windows, large dressing room and a dazzling ensuite with dual vanity, large shower, free-standing tub and private water closet. Generous laundry room and a second bedroom with ensuite and walk-in closet complete the second level. The top level holds a sprawling media-lounge with home theatre system, wet bar (2 Subzero fridges) and a private terrace with flame table, south exposure and mountain views. Also a third bedroom and full bath on this level. The lower level is currently utilized as a gym with adjacent steam shower bath. Huge mudroom connects to the immaculate double garage. Infrastructure includes in-floor heat on the main and lower levels; snowmelt for the driveway, sidewalk and front terrace; and central air conditioning. Extensive home automation system that controls many aspects of the home. Secured gates front and back for perimeter control plus full alarm system with came ras. An exceptionally fine property that cannot be duplicated! Check out the video reel icon.
Building information
Type
*****
Appliances
*****
Basement Development
*****
Basement Type
*****
Constructed Date
*****
Construction Style Attachment
*****
Cooling Type
*****
Exterior Finish
*****
Fireplace Present
*****
FireplaceTotal
*****
Flooring Type
*****
Foundation Type
*****
Half Bath Total
*****
Heating Fuel
*****
Heating Type
*****
Size Interior
*****
Stories Total
*****
Total Finished Area
*****
Land information
Amenities
*****
Fence Type
*****
Size Depth
*****
Size Frontage
*****
Size Irregular
*****
Size Total
*****
Rooms
Main level
2pc Bathroom
*****
Office
*****
Kitchen
*****
Living room
*****
Dining room
*****
Foyer
*****
Lower level
3pc Bathroom
*****
Other
*****
Exercise room
*****
Third level
3pc Bathroom
*****
Family room
*****
Bedroom
*****
Second level
3pc Bathroom
*****
5pc Bathroom
*****
Bedroom
*****
Primary Bedroom
*****
Main level
2pc Bathroom
*****
Office
*****
Kitchen
*****
Living room
*****
Dining room
*****
Foyer
*****
Lower level
3pc Bathroom
*****
Other
*****
Exercise room
*****
Third level
3pc Bathroom
*****
Family room
*****
Bedroom
*****
Second level
3pc Bathroom
*****
5pc Bathroom
*****
Bedroom
*****
Primary Bedroom
*****
Main level
2pc Bathroom
*****
Office
*****
Kitchen
*****
Living room
*****
Dining room
*****
Foyer
*****
Lower level
3pc Bathroom
*****
Other
*****
Exercise room
*****
Third level
3pc Bathroom
*****
Family room
*****
Bedroom
*****
Second level
3pc Bathroom
*****
5pc Bathroom
*****
Bedroom
*****
Primary Bedroom
*****
Main level
2pc Bathroom
*****
Office
*****
Courtesy of RE/MAX House of Real Estate
Book a Showing for this property
Please note that filling out this form you'll be registered and your phone number without the +1 part will be used as a password.
