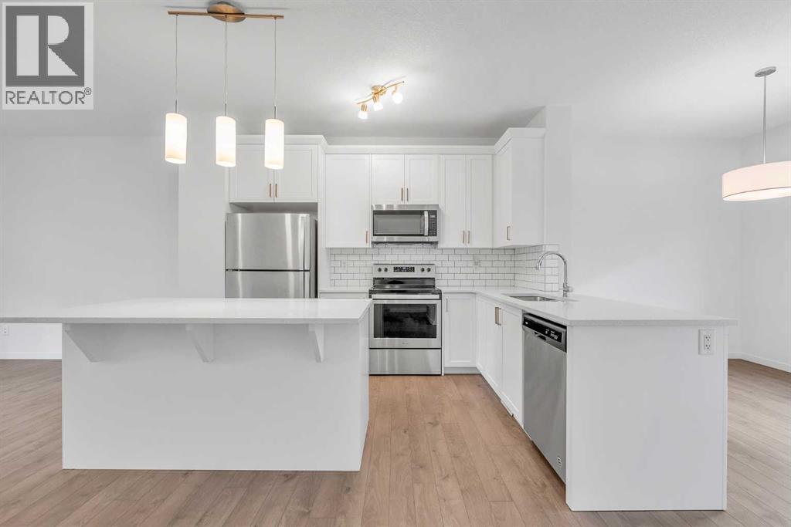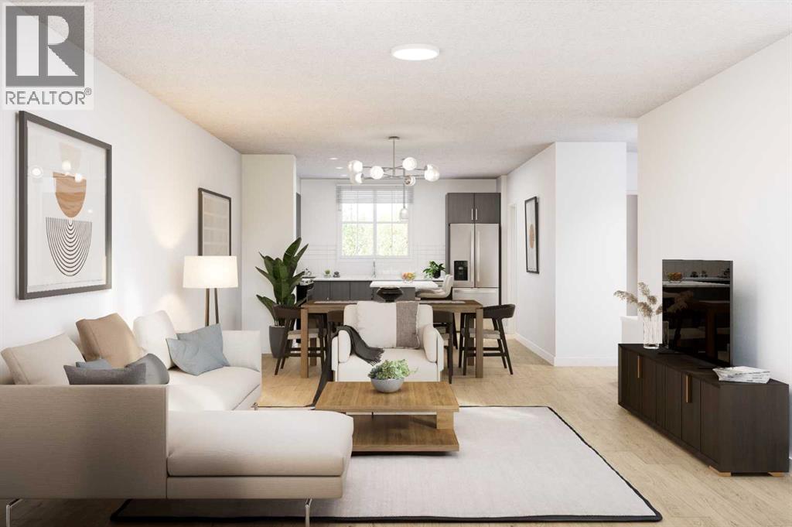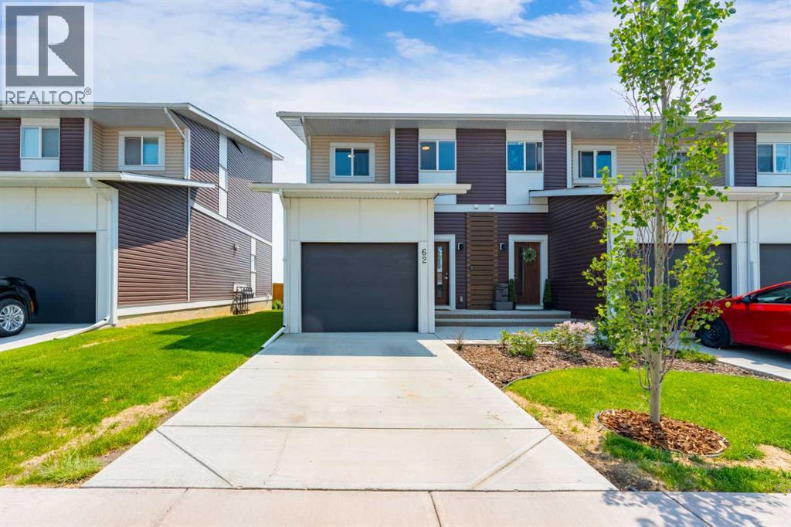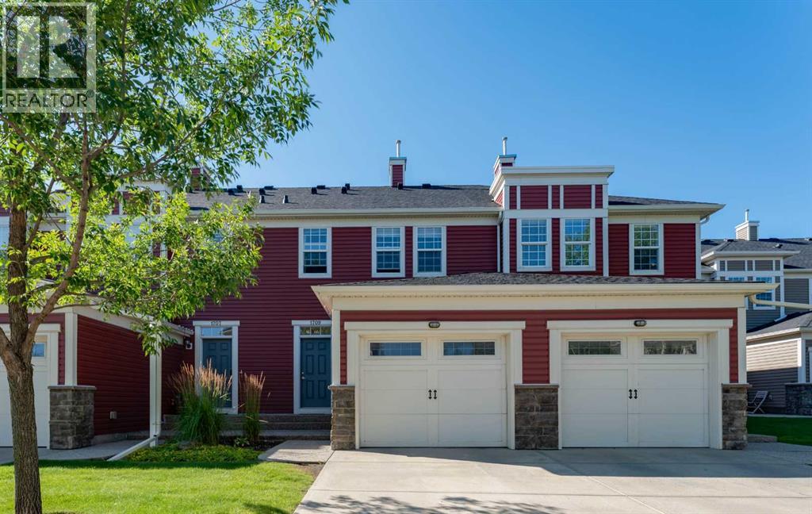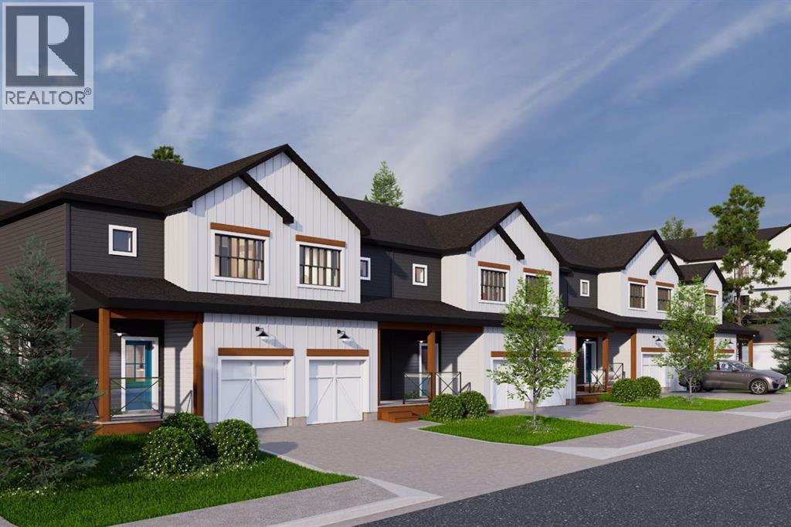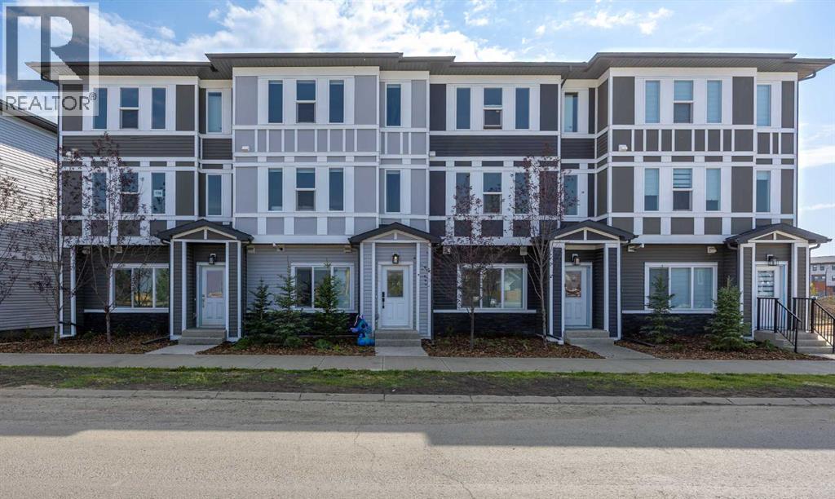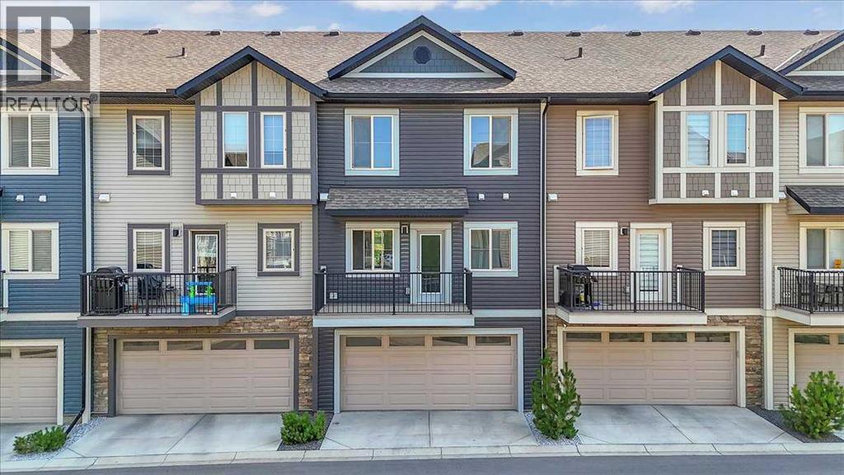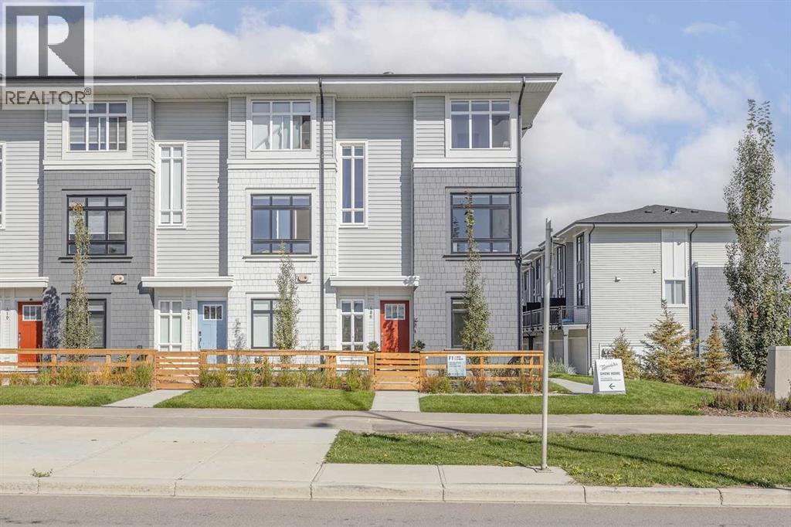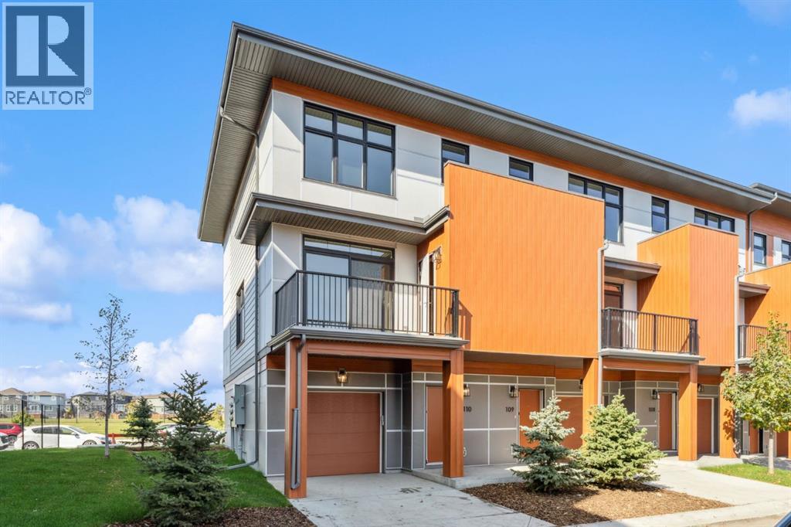Free account required
Unlock the full potential of your property search with a free account! Here's what you'll gain immediate access to:
- Exclusive Access to Every Listing
- Personalized Search Experience
- Favorite Properties at Your Fingertips
- Stay Ahead with Email Alerts

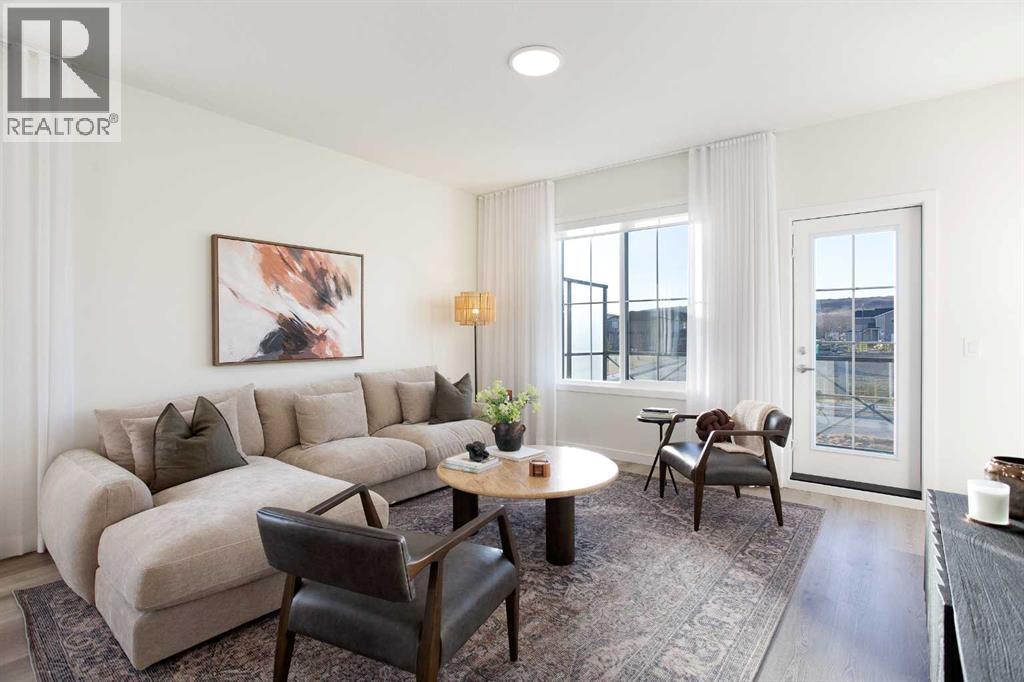
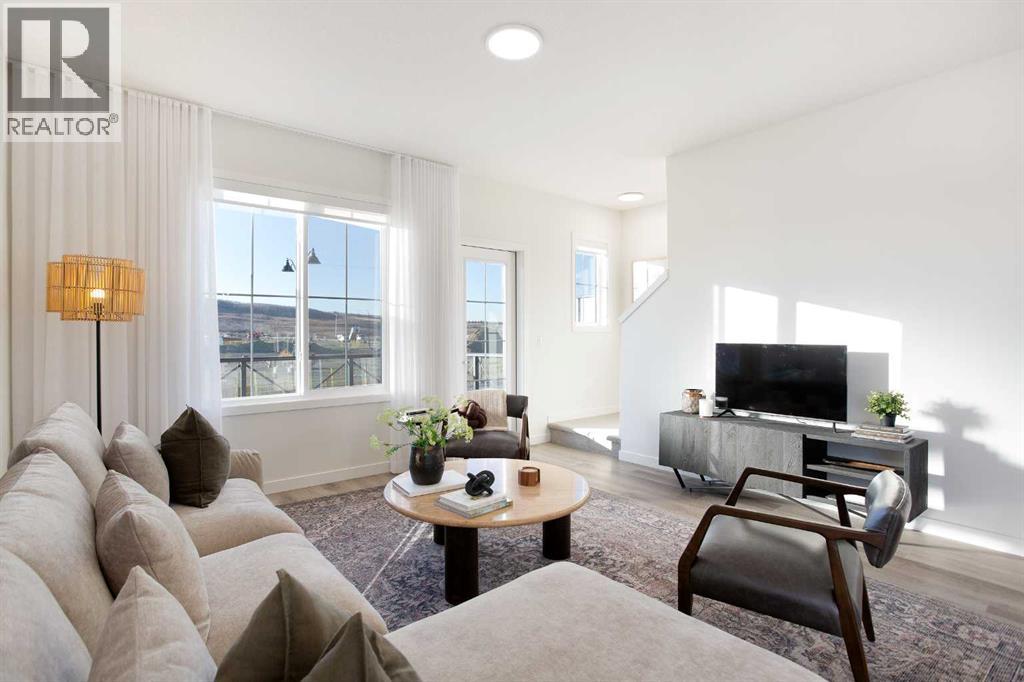
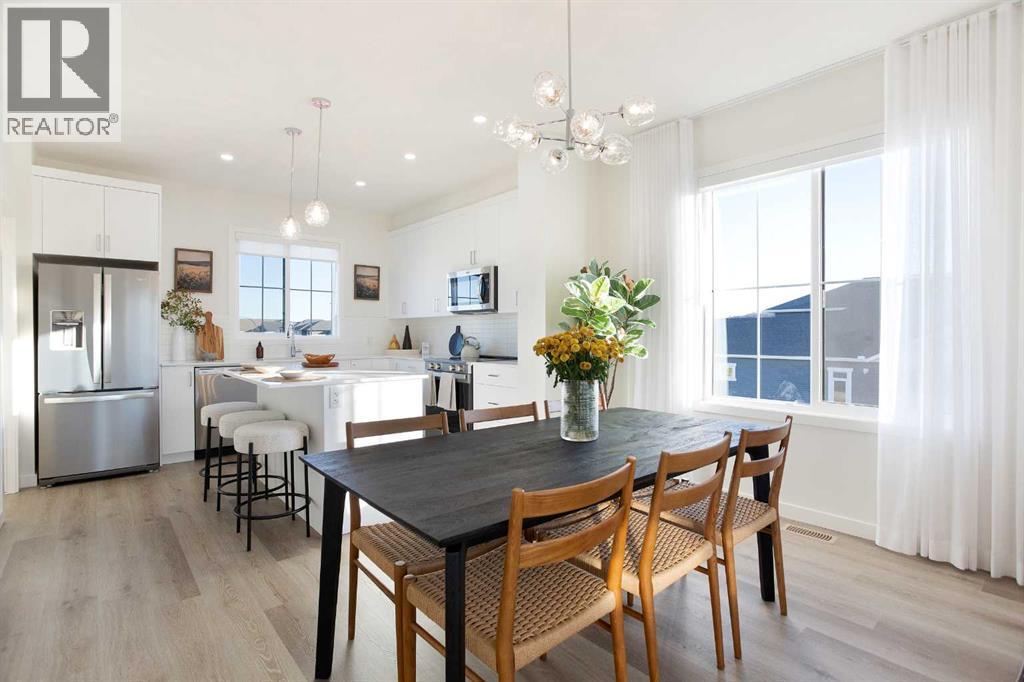
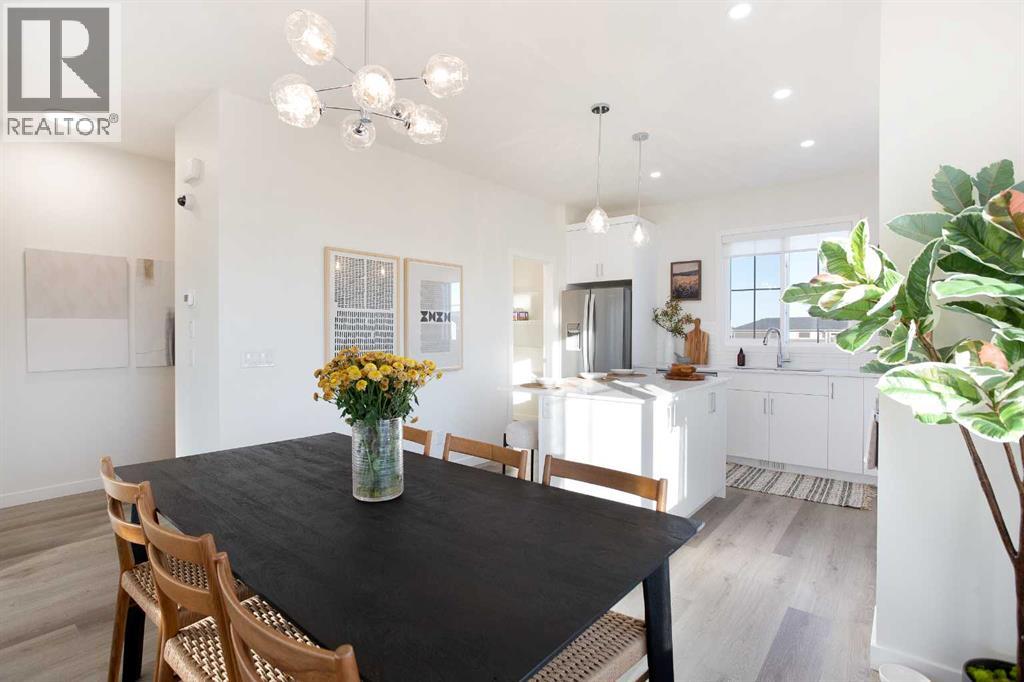
$506,625
66 Creekside Drive SW
Calgary, Alberta, Alberta, T1T1Z1
MLS® Number: A2229152
Property description
Welcome to 66 Creekside Way SW—where thoughtful design, flexible living space, and high-quality finishes come together in this fully developed 4-bedroom, 3.5-bathroom townhome. With over 1,600 sqft of living space including a professionally finished basement, this home offers room to grow, relax, and live with ease—all in one of Calgary’s newest and most connected south communities.Step inside and immediately feel the warmth of a home that’s been upgraded for everyday comfort and elevated living. The open-concept layout flows effortlessly across the main level, where 9’ knockdown ceilings, contemporary lighting, and stylish finishes create a fresh, modern feel. Durable luxury vinyl plank flooring spans both the lower and main floors, offering practicality and style, while soft warm grey carpeting with plush 8lb underlay adds comfort in the upstairs hallway and bedrooms.The kitchen blends form and function with slab-style cabinetry extended to 42” uppers, soft-close drawers and doors, a designer tile backsplash, and gleaming quartz countertops. Stainless steel appliances complete the clean, modern look, while the thoughtful layout offers plenty of prep space and storage. A bright dining area and spacious living room invite gathering and connection, whether you're hosting or enjoying a quiet night in.Upstairs, you'll find three well-appointed bedrooms, including a serene primary suite with a private ensuite featuring quartz counters, tiled backsplash, chrome fixtures, and a high-efficiency toilet. A full second bathroom and convenient stacked laundry complete the upper level, adding practicality without sacrificing space.The fully finished basement extends the home’s versatility, offering a fourth bedroom, a third full bathroom, and a spacious rec area—ideal for guests, a home office, or additional living space to suit your lifestyle.A single attached garage and an additional surface parking stall ensure that there’s always room for both vehicles and storage. Enjoy warm summer evenings or quiet mornings on your private front patio, while the community’s network of pathways, parks, and green space encourage an active, outdoor lifestyle.Sirocco offers unbeatable access to major routes like McLeod Trail, as well as nearby shopping in Shawnessy, Walden, and Legacy. Golfers will love being just minutes from Sirocco Golf Club, and equestrian fans are a short drive from Spruce Meadows. Whether you're commuting, shopping, or looking to unwind, this location keeps you close to it all.Stylish, functional, and move-in ready, this townhome offers the space and upgrades you want in a setting that feels like home. Welcome to 66 Creekside Way SW—where community, comfort, and convenience meet.
Building information
Type
*****
Appliances
*****
Basement Development
*****
Basement Type
*****
Constructed Date
*****
Construction Style Attachment
*****
Cooling Type
*****
Exterior Finish
*****
Flooring Type
*****
Foundation Type
*****
Half Bath Total
*****
Heating Type
*****
Size Interior
*****
Stories Total
*****
Total Finished Area
*****
Land information
Amenities
*****
Fence Type
*****
Size Frontage
*****
Size Irregular
*****
Size Total
*****
Rooms
Upper Level
4pc Bathroom
*****
4pc Bathroom
*****
Bedroom
*****
Bedroom
*****
Primary Bedroom
*****
Main level
2pc Bathroom
*****
Living room
*****
Dining room
*****
Kitchen
*****
Basement
Other
*****
Bedroom
*****
3pc Bathroom
*****
Courtesy of Real Broker
Book a Showing for this property
Please note that filling out this form you'll be registered and your phone number without the +1 part will be used as a password.
