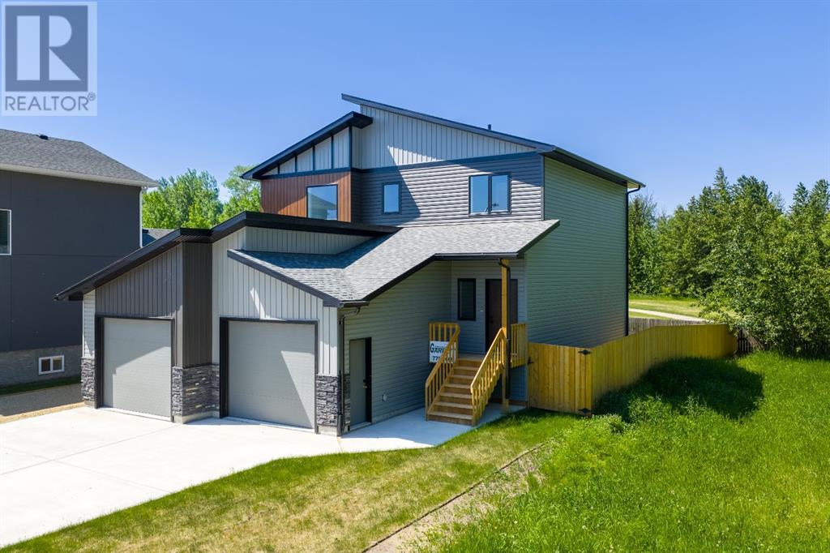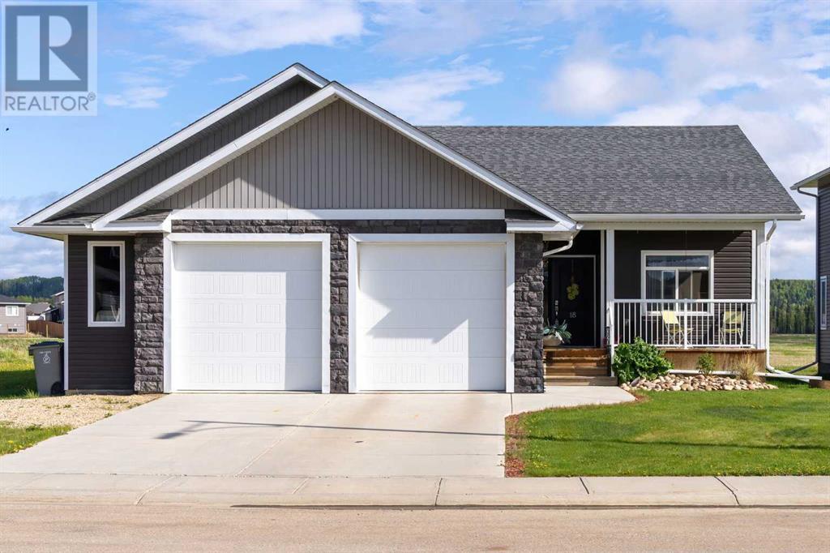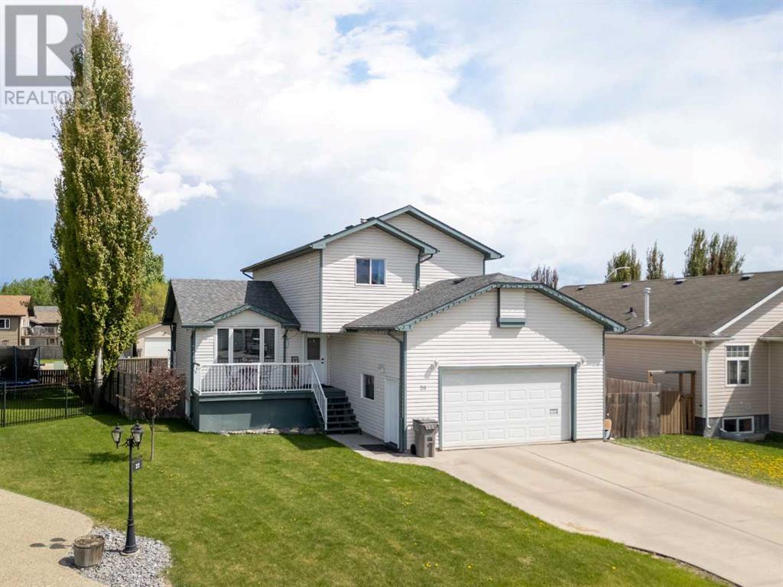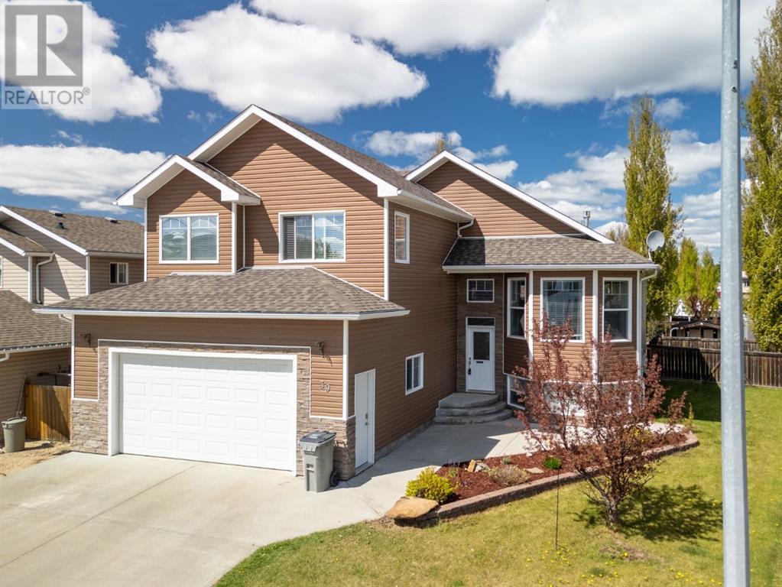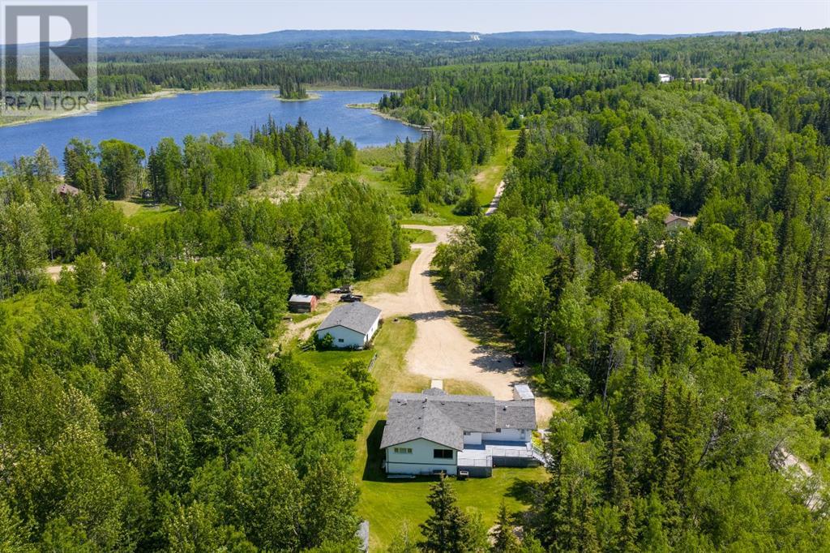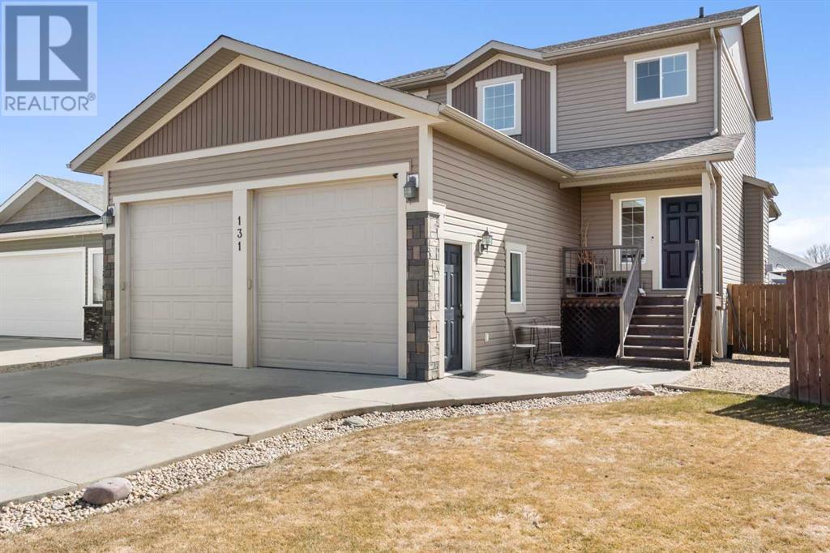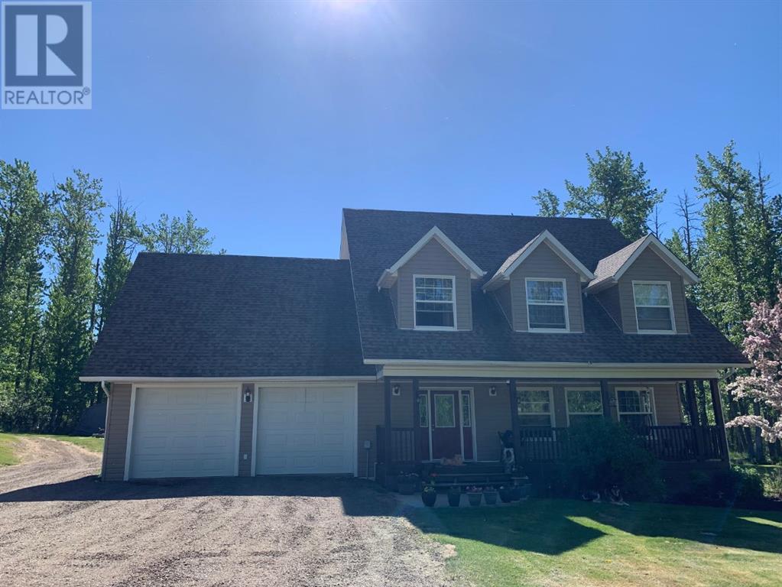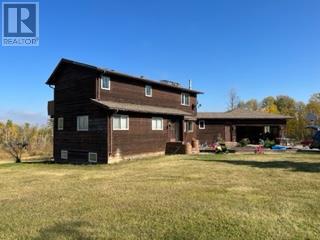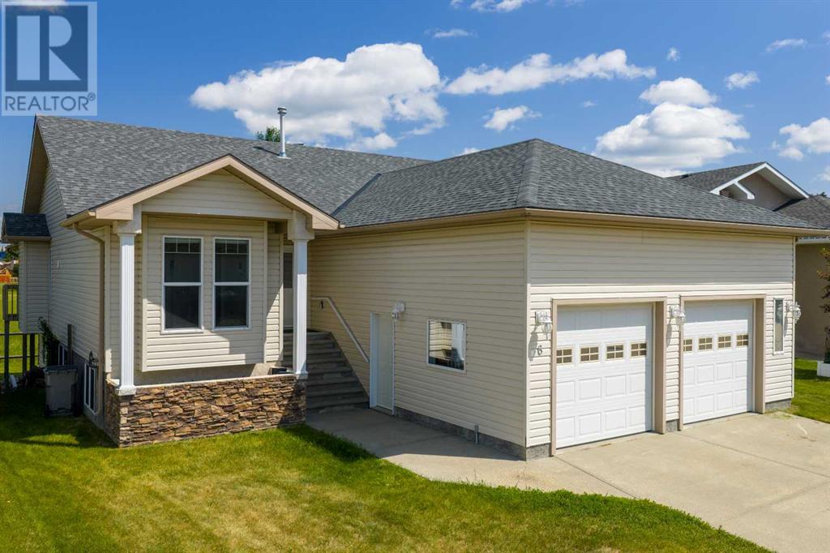Free account required
Unlock the full potential of your property search with a free account! Here's what you'll gain immediate access to:
- Exclusive Access to Every Listing
- Personalized Search Experience
- Favorite Properties at Your Fingertips
- Stay Ahead with Email Alerts
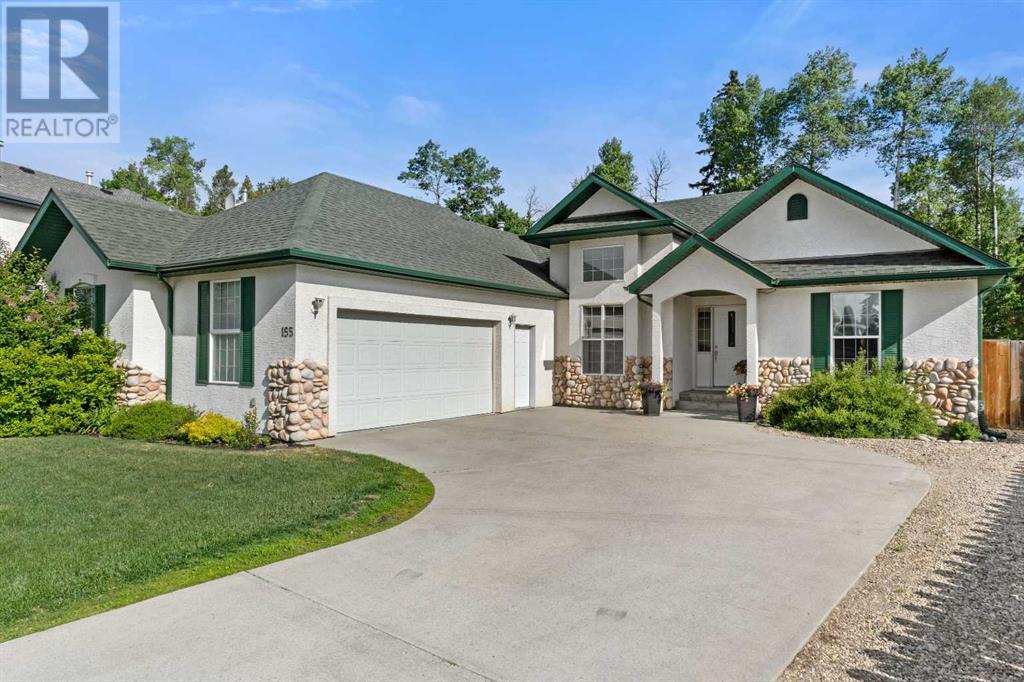
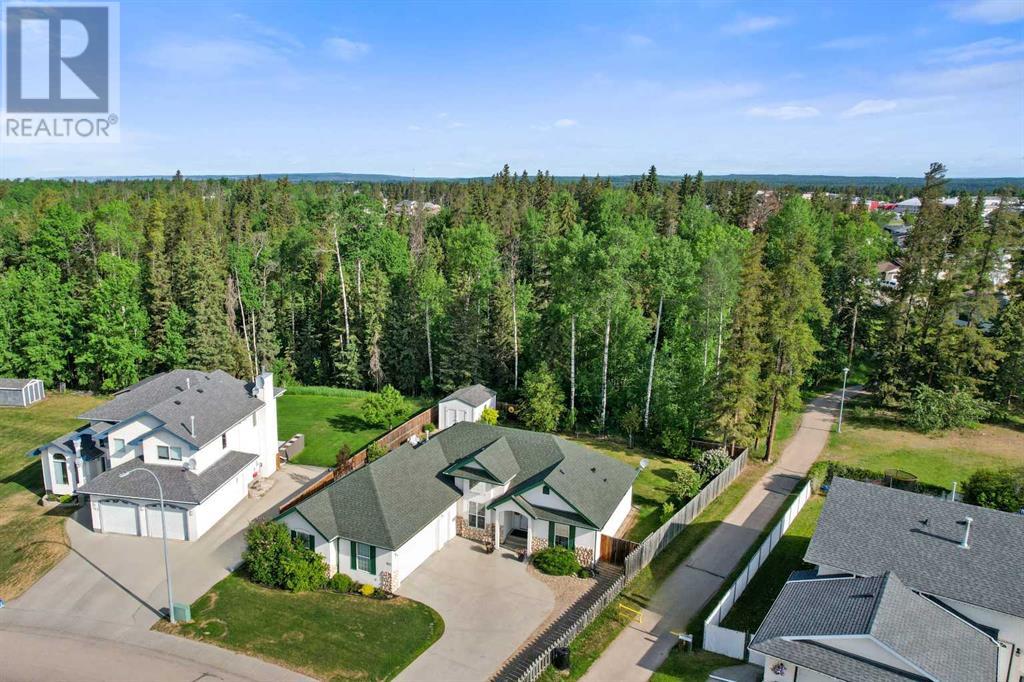
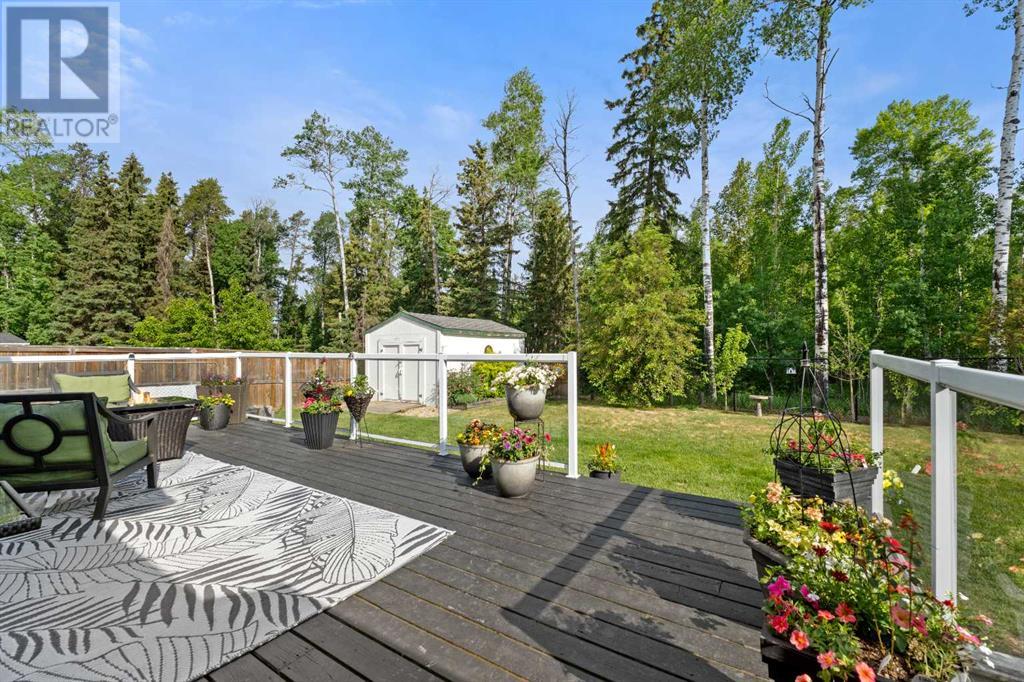
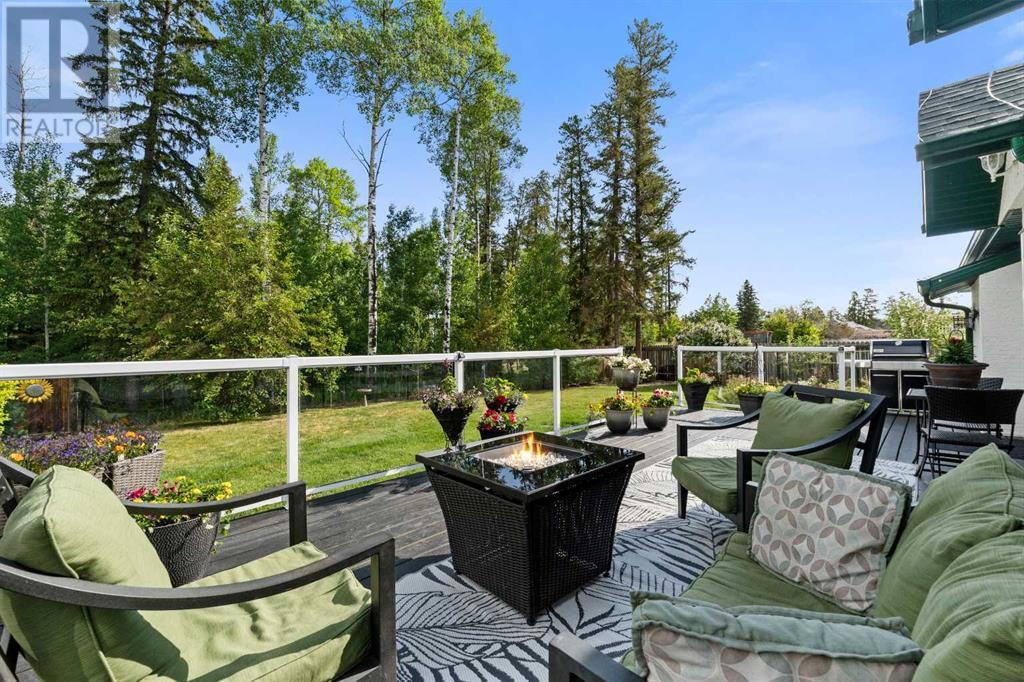
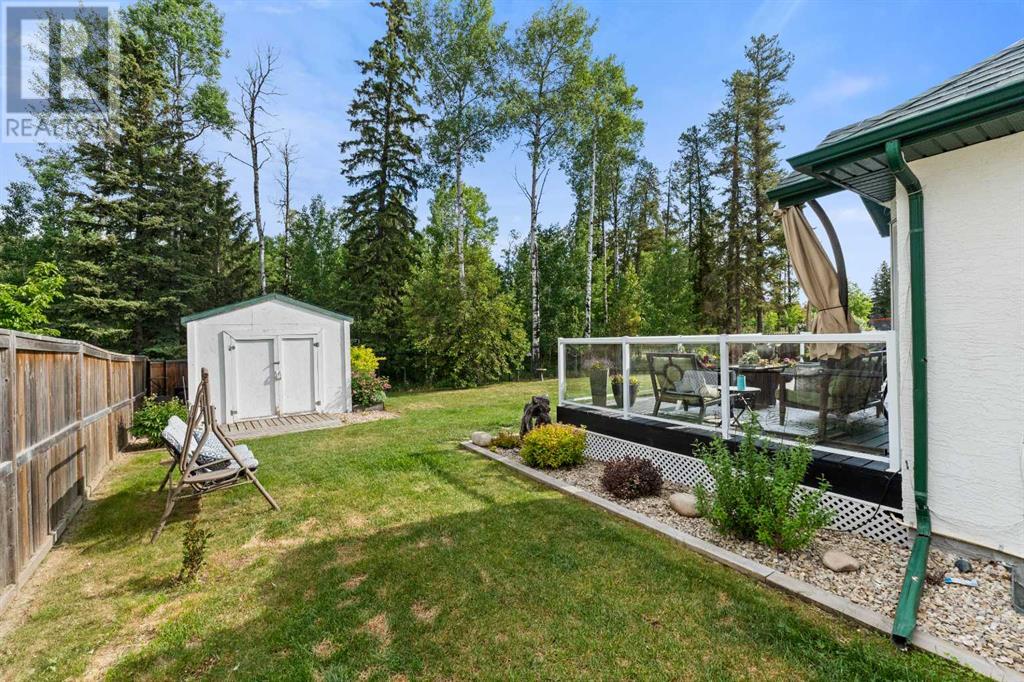
$574,700
155 Park Drive N
Whitecourt, Alberta, Alberta, T7S1T4
MLS® Number: A2229252
Property description
Welcome to your dream family home! Perfectly positioned on a private park lot with only one neighbour, this beautifully updated bungalow offers the best of both tranquility and convenience. Backing directly onto Centennial Park and bordering a scenic walking path, you'll enjoy peaceful views and easy access to nature right from your doorstep.This spacious 5-bedroom home features a bright, open-concept floor plan, designed for both everyday living and elegant entertaining. The heart of the home is a gorgeous updated kitchen with gleaming quartz countertops, an undermount sink, and a walkout to the expansive back deck – perfect for summer BBQs (gas line included!).The main living area boasts 12’ vaulted ceilings, flooding the space with natural light and providing a grand, welcoming feel. The formal dining room at the front of the home adds a touch of class for hosting.Retreat to the large primary suite, complete with its own walkout to the deck, a brand new ensuite featuring a soaker tub, a separate shower, and a walk-in closet.The walkup basement offers cozy infloor heat in a spacious family and games room, extra bedrooms, and ample storage throughout both levels.Additional features include:Direct access to the 26' x 24' heated garage with in-floor heating and a floor drainFully fenced backyard with a 12' x 18' shed.Quiet, family-friendly location steps from a neighbourhood parkOwn this incredible home in one of the area’s most desirable locations. This is more than a home—it’s a lifestyle!
Building information
Type
*****
Appliances
*****
Architectural Style
*****
Basement Development
*****
Basement Features
*****
Basement Type
*****
Constructed Date
*****
Construction Style Attachment
*****
Cooling Type
*****
Fireplace Present
*****
FireplaceTotal
*****
Flooring Type
*****
Foundation Type
*****
Half Bath Total
*****
Heating Type
*****
Size Interior
*****
Stories Total
*****
Total Finished Area
*****
Land information
Amenities
*****
Fence Type
*****
Landscape Features
*****
Size Frontage
*****
Size Irregular
*****
Size Total
*****
Rooms
Main level
4pc Bathroom
*****
4pc Bathroom
*****
Primary Bedroom
*****
Bedroom
*****
Bedroom
*****
Dining room
*****
Other
*****
Living room
*****
Other
*****
Basement
4pc Bathroom
*****
Furnace
*****
Family room
*****
Bedroom
*****
Bedroom
*****
Main level
4pc Bathroom
*****
4pc Bathroom
*****
Primary Bedroom
*****
Bedroom
*****
Bedroom
*****
Dining room
*****
Other
*****
Living room
*****
Other
*****
Basement
4pc Bathroom
*****
Furnace
*****
Family room
*****
Bedroom
*****
Bedroom
*****
Main level
4pc Bathroom
*****
4pc Bathroom
*****
Primary Bedroom
*****
Bedroom
*****
Bedroom
*****
Dining room
*****
Other
*****
Living room
*****
Other
*****
Basement
4pc Bathroom
*****
Furnace
*****
Family room
*****
Bedroom
*****
Bedroom
*****
Main level
4pc Bathroom
*****
4pc Bathroom
*****
Primary Bedroom
*****
Bedroom
*****
Bedroom
*****
Dining room
*****
Other
*****
Living room
*****
Courtesy of ROYAL LEPAGE MODERN REALTY
Book a Showing for this property
Please note that filling out this form you'll be registered and your phone number without the +1 part will be used as a password.
