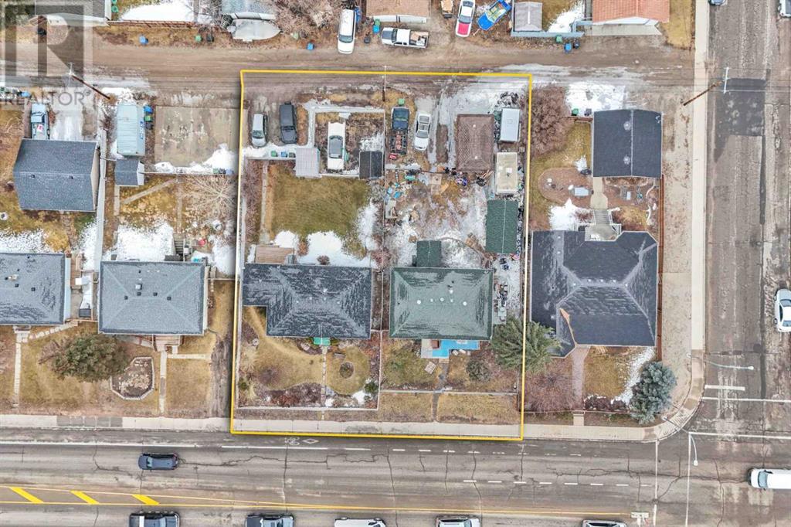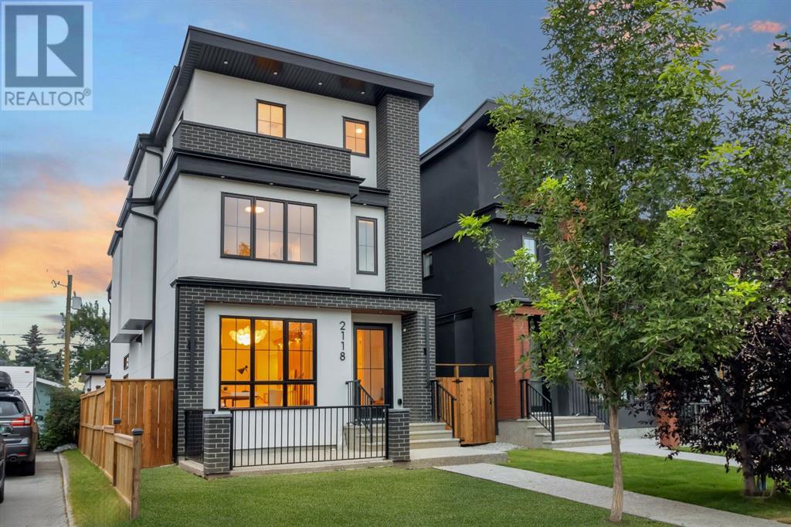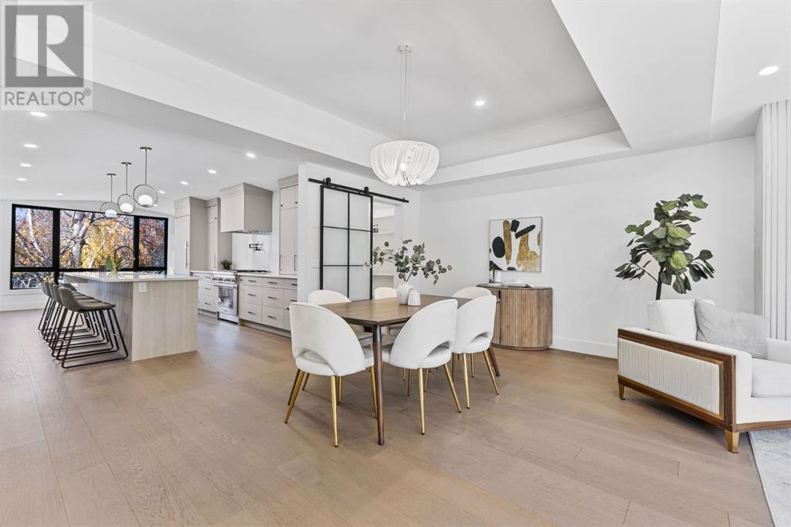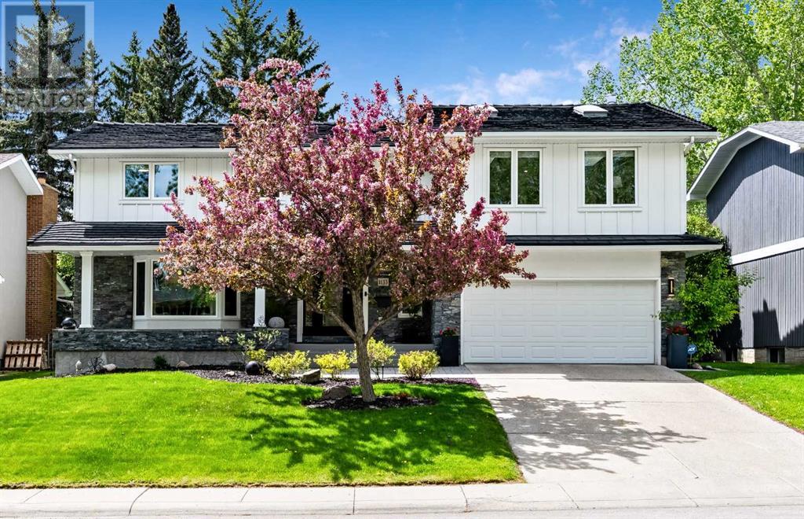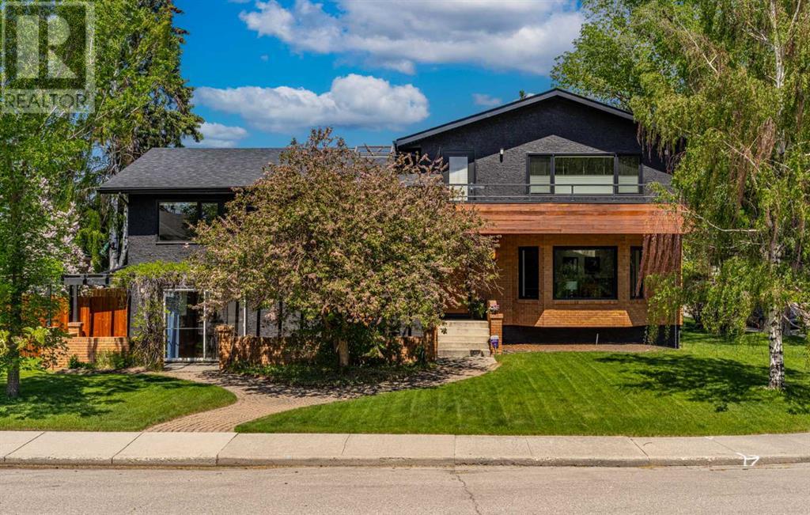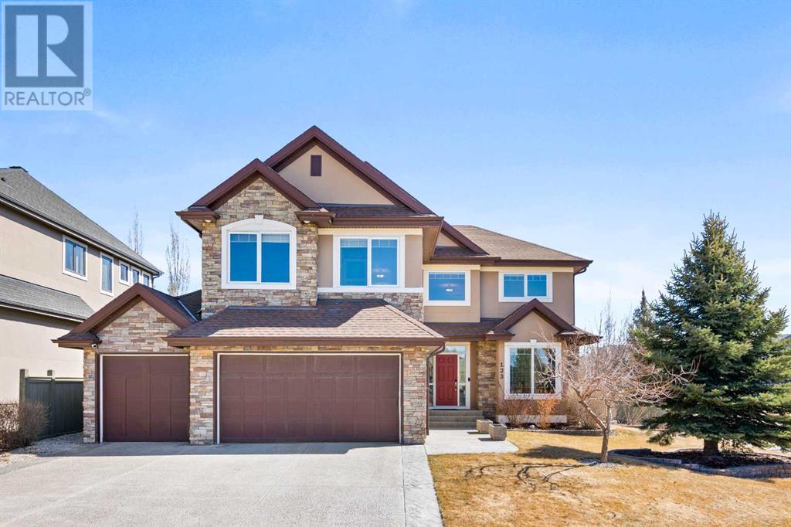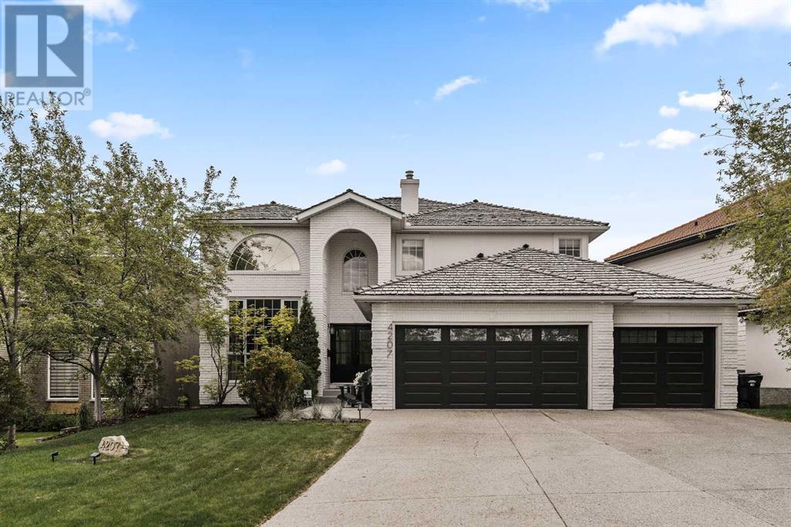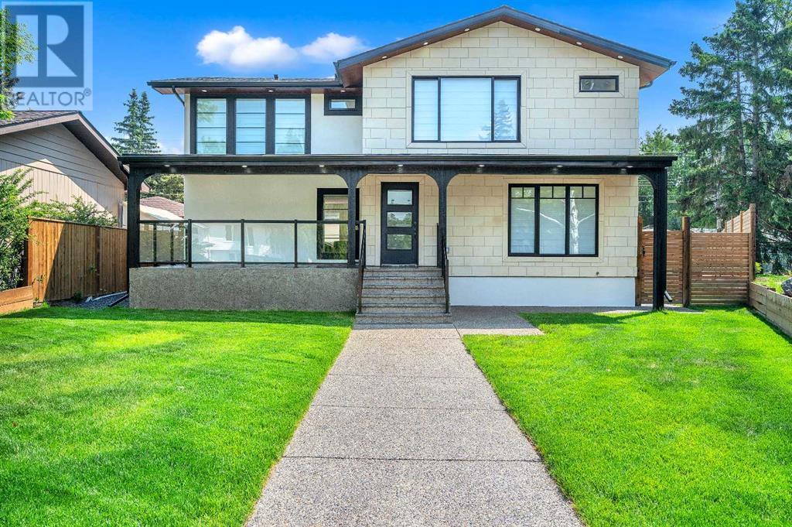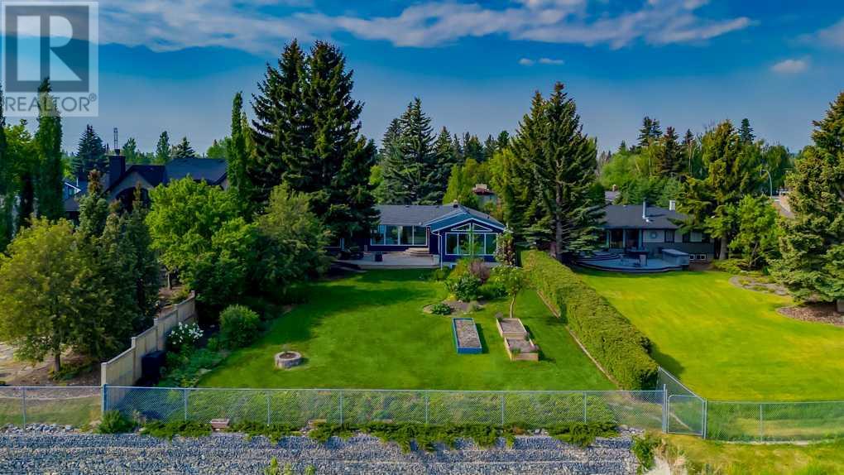Free account required
Unlock the full potential of your property search with a free account! Here's what you'll gain immediate access to:
- Exclusive Access to Every Listing
- Personalized Search Experience
- Favorite Properties at Your Fingertips
- Stay Ahead with Email Alerts
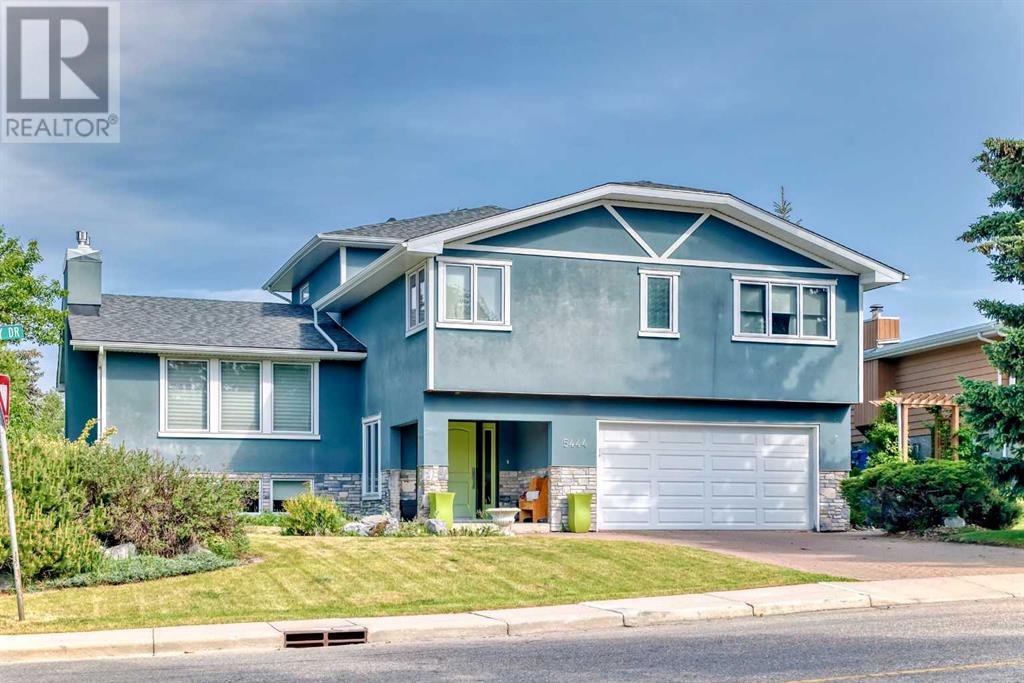
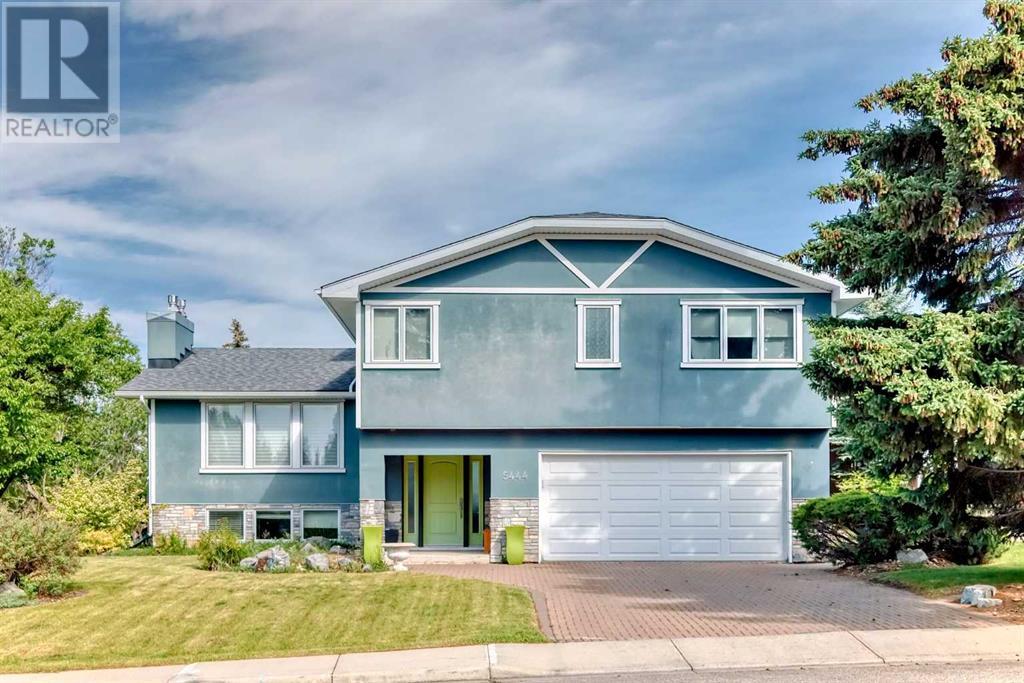
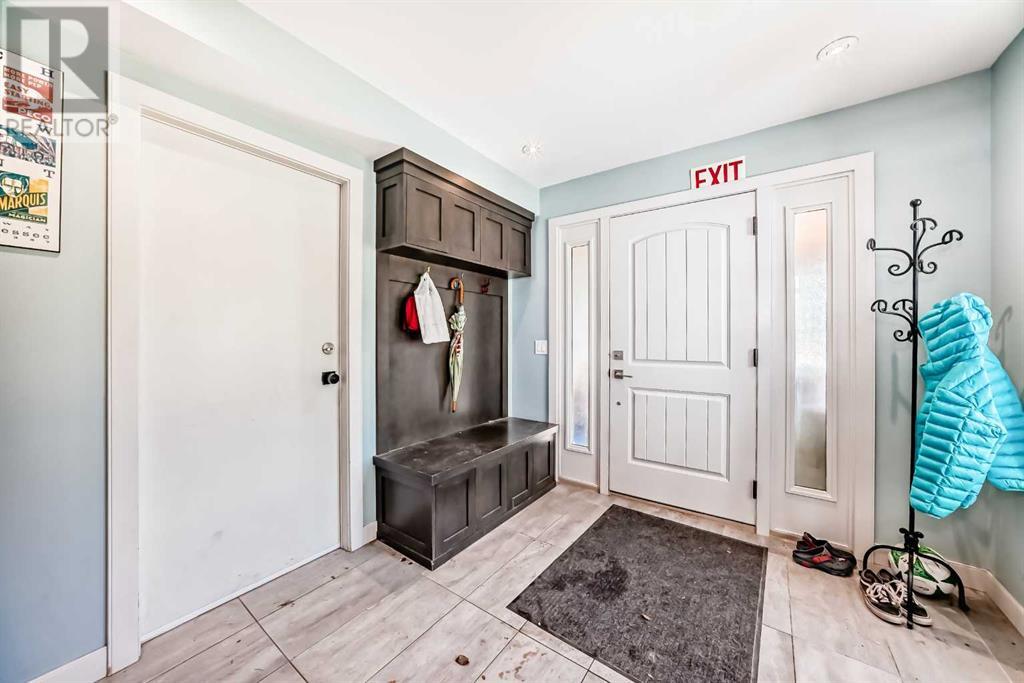
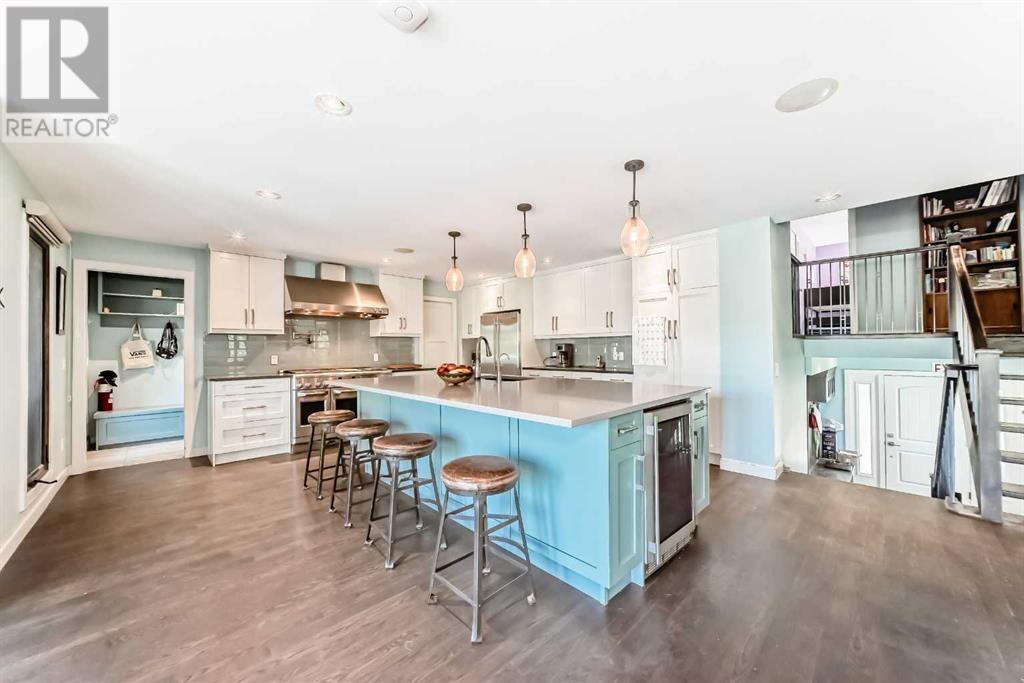
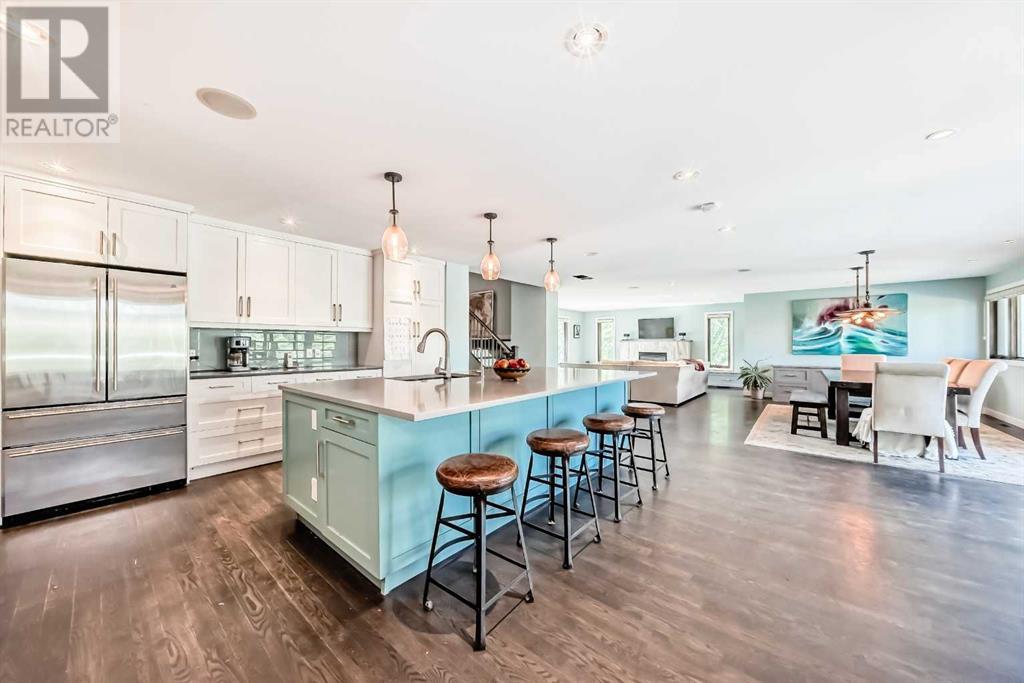
$1,849,900
5444 Varsity Drive NW
Calgary, Alberta, Alberta, T3B3A2
MLS® Number: A2229503
Property description
FIRST TIME LISTED! Welcome to a unique style 5-level split that had a complete makeover back in 2014. This corner lot backs onto greenspace and has stunning views of the valley. Not many better views in the community. Main floor has an open floor plan with a huge kitchen with its own island. Quartz counter tops, high end appliances (gas range), and light cabinetry. A spacious pantry next to the Refrigerator. A large open living room with a gas fireplace. Numerous bright windows overlooking the deck and ultimately the ravine and specifically the front 9 of Silver Springs Golf Course. The 2nd level leading upstairs has 2 kids bedrooms with its own 4 piece bathroom (Jack & Jill style). A large laundry room with counter space, cabinets and a sink. The top level has a the primary bedroom with its own walk-in-closet and a beautiful 5 piece spa ensuite. Dual sink, soaker tub and a large walk in shower. The basement level has a concrete flooring that is heated throughout with its own living room and another gas fireplace. Bright windows allow for alot of light to enter the home. There are 2 bedrooms of which one has its own walk in closet. There is a wine cellar along with a 4 piece bathroom. The garage is a good size with power, work bench and ample storage. Exterior was done with a blue stucco. The Northwest facing backyard has a large deck with plexiglass. There are trees and its very private. The home is walking distance to Bowmont Park, the 3 schools in the area and a short distance to Market Mall. Book your viewing today!
Building information
Type
*****
Appliances
*****
Architectural Style
*****
Basement Development
*****
Basement Type
*****
Constructed Date
*****
Construction Style Attachment
*****
Cooling Type
*****
Exterior Finish
*****
Fireplace Present
*****
FireplaceTotal
*****
Flooring Type
*****
Foundation Type
*****
Half Bath Total
*****
Heating Type
*****
Size Interior
*****
Total Finished Area
*****
Land information
Amenities
*****
Fence Type
*****
Landscape Features
*****
Size Depth
*****
Size Frontage
*****
Size Irregular
*****
Size Total
*****
Rooms
Upper Level
Other
*****
5pc Bathroom
*****
Primary Bedroom
*****
Laundry room
*****
Office
*****
5pc Bathroom
*****
Bedroom
*****
Bedroom
*****
Main level
Other
*****
Living room
*****
Dining room
*****
Kitchen
*****
2pc Bathroom
*****
Other
*****
Pantry
*****
Basement
Furnace
*****
Other
*****
Bedroom
*****
4pc Bathroom
*****
Wine Cellar
*****
Bedroom
*****
Family room
*****
Upper Level
Other
*****
5pc Bathroom
*****
Primary Bedroom
*****
Laundry room
*****
Office
*****
5pc Bathroom
*****
Bedroom
*****
Bedroom
*****
Main level
Other
*****
Living room
*****
Dining room
*****
Kitchen
*****
2pc Bathroom
*****
Other
*****
Pantry
*****
Basement
Furnace
*****
Other
*****
Bedroom
*****
4pc Bathroom
*****
Wine Cellar
*****
Bedroom
*****
Family room
*****
Upper Level
Other
*****
5pc Bathroom
*****
Primary Bedroom
*****
Laundry room
*****
Office
*****
5pc Bathroom
*****
Courtesy of RE/MAX Real Estate (Mountain View)
Book a Showing for this property
Please note that filling out this form you'll be registered and your phone number without the +1 part will be used as a password.
