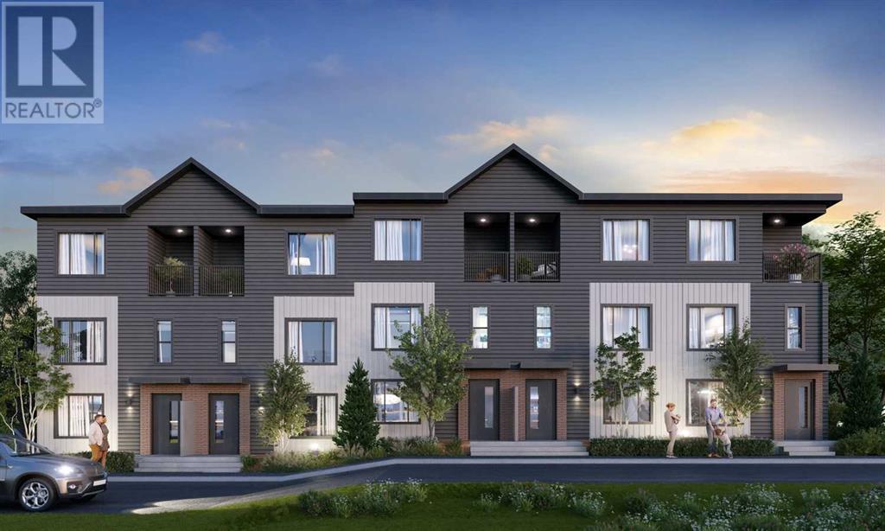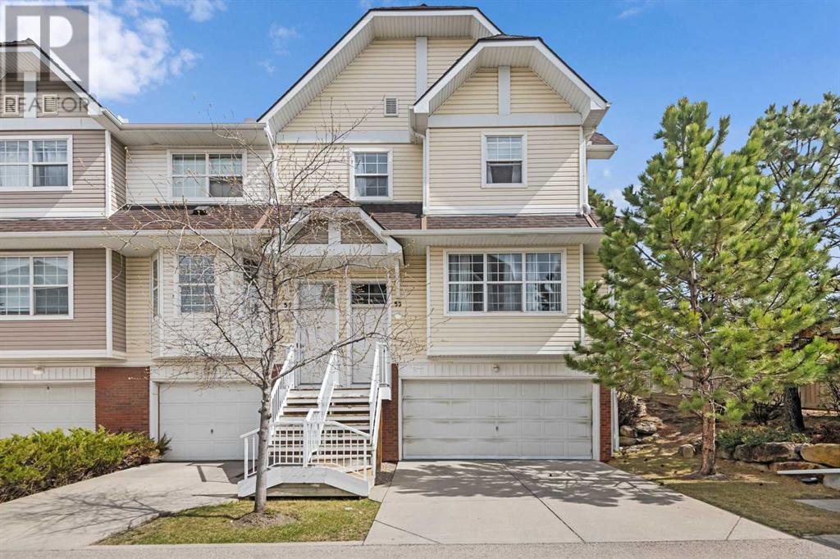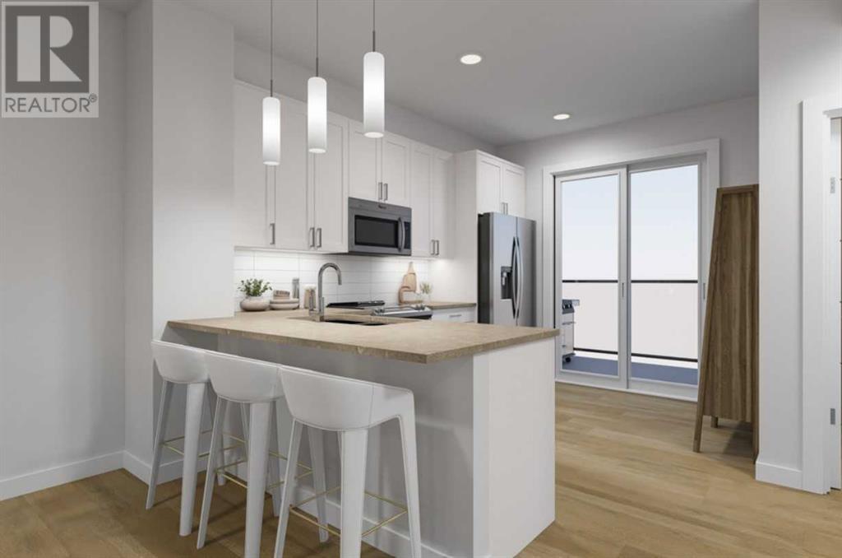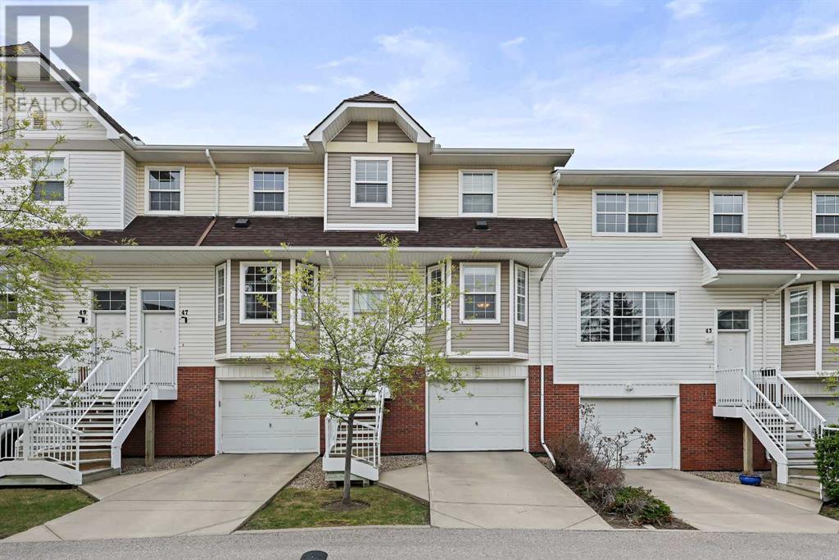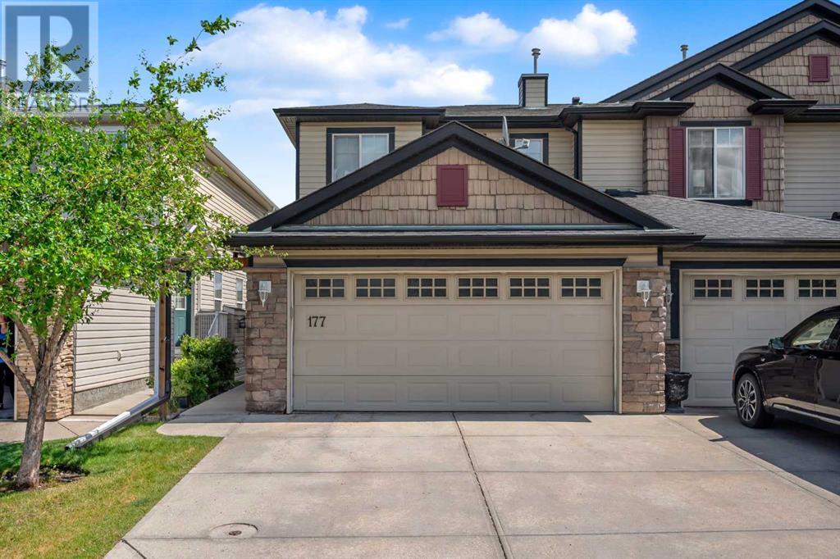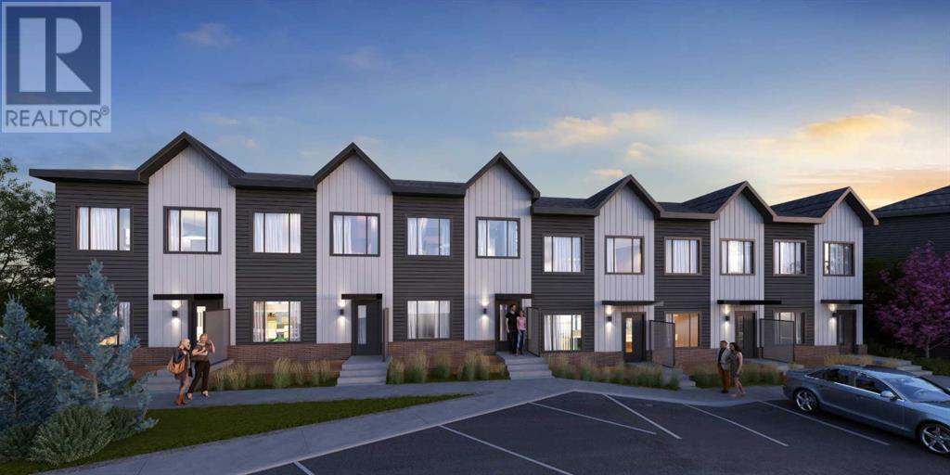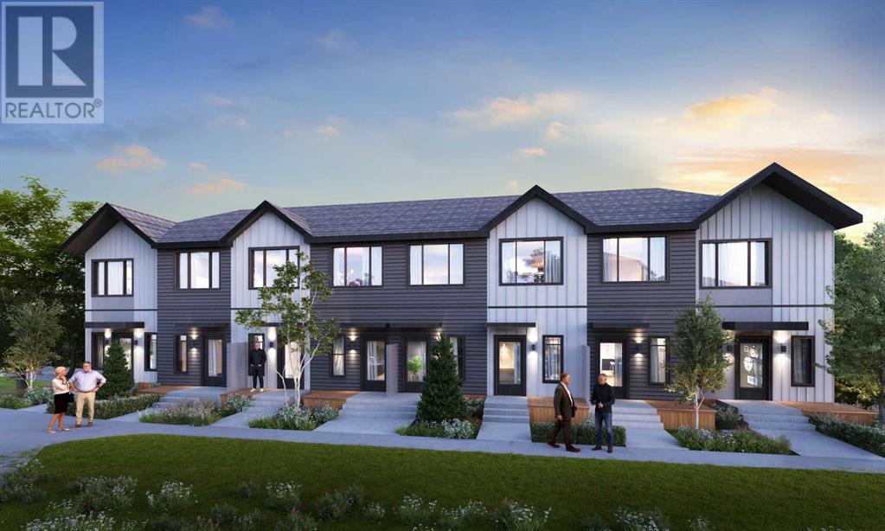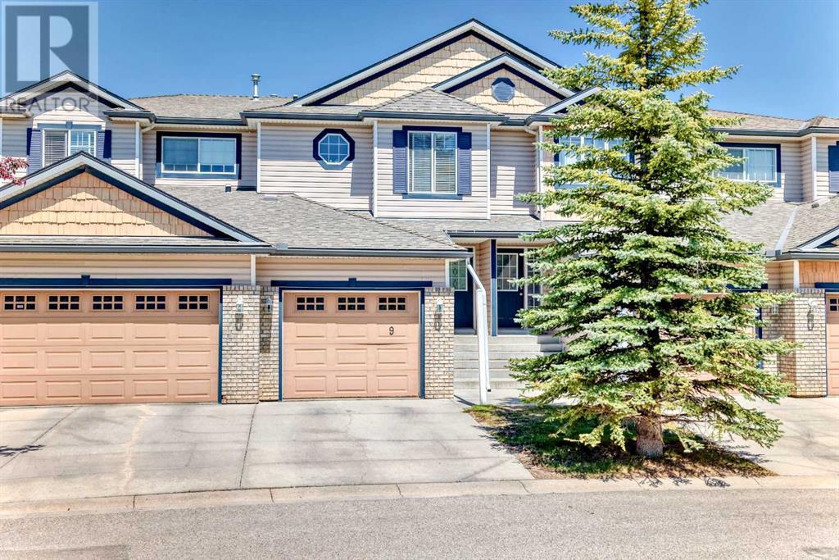Free account required
Unlock the full potential of your property search with a free account! Here's what you'll gain immediate access to:
- Exclusive Access to Every Listing
- Personalized Search Experience
- Favorite Properties at Your Fingertips
- Stay Ahead with Email Alerts
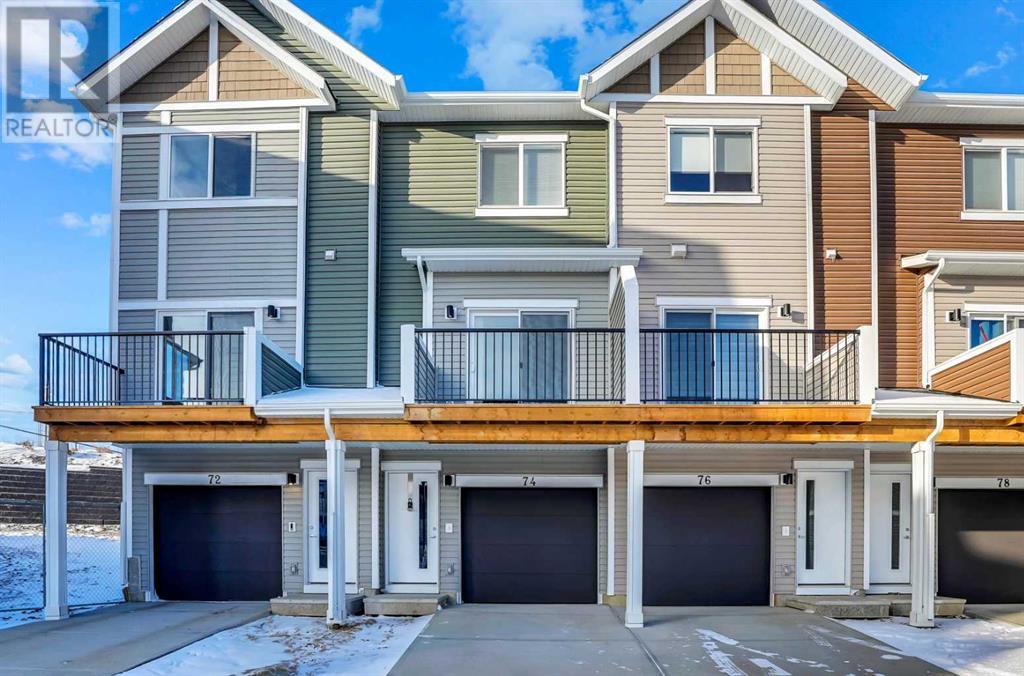
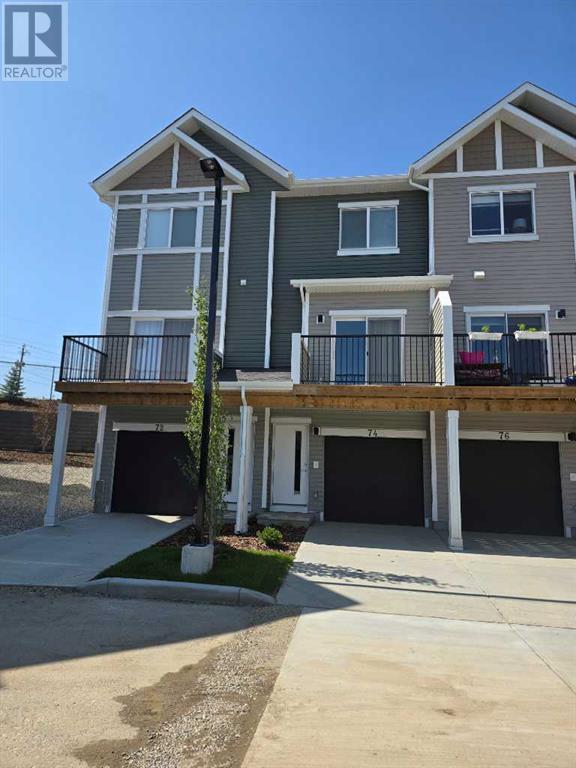
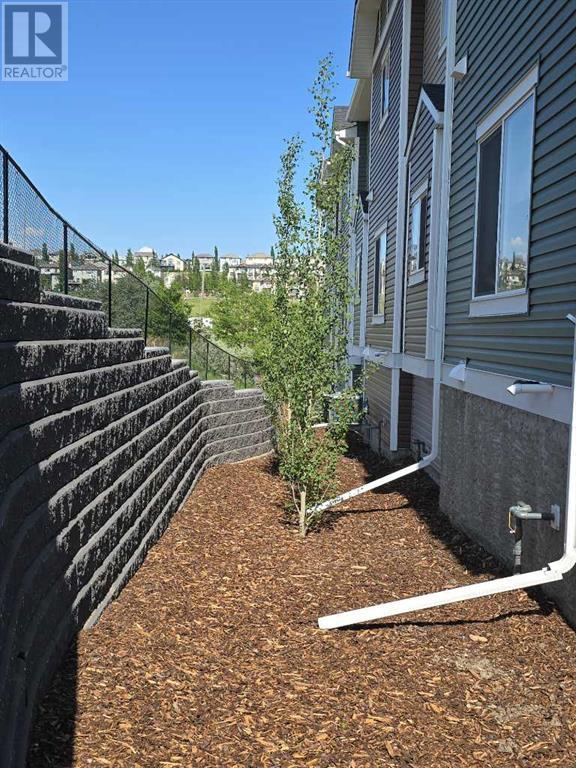
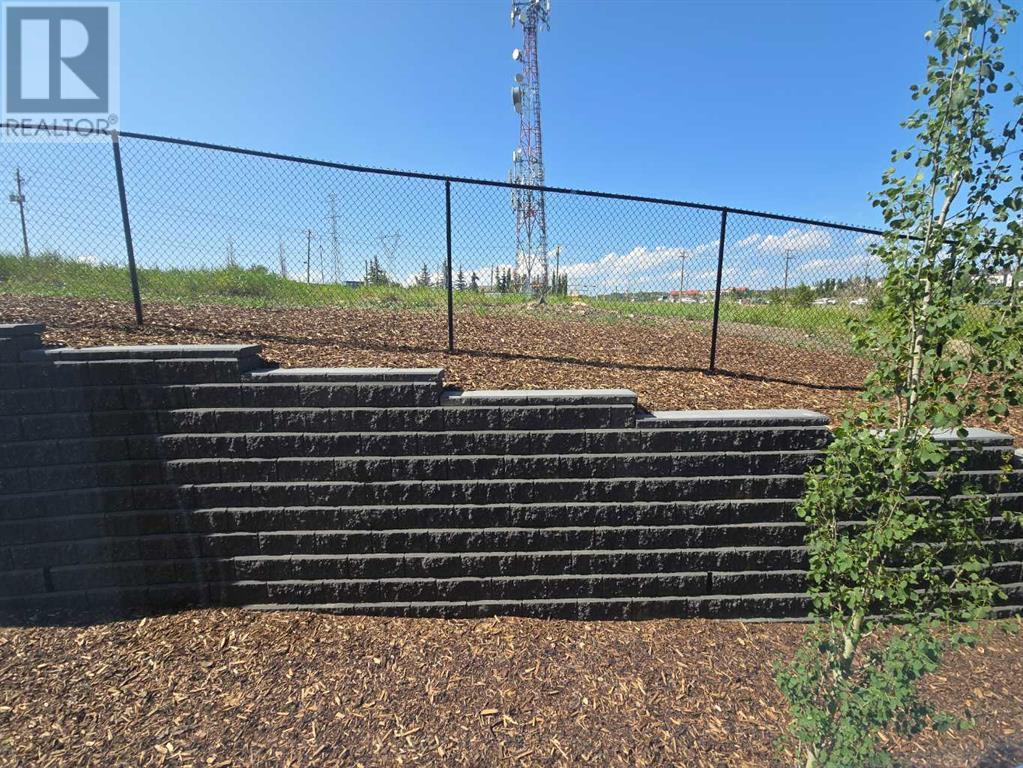
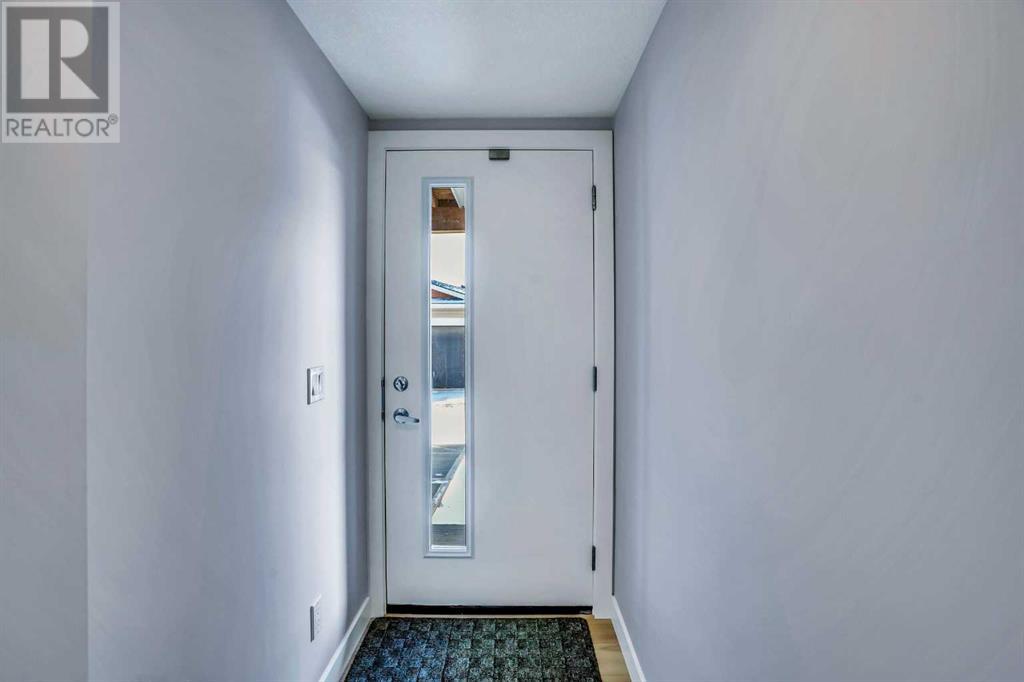
$479,900
74 Tuscany Summit Square NW
Calgary, Alberta, Alberta, T3L0G1
MLS® Number: A2229543
Property description
Welcome to Your Upgraded Three-Story Townhouse in the Heart of Tuscany. Nestled in the exclusive and highly sought-after community of Tuscany, this fully upgraded three-story townhouse offers the perfect blend of modern comfort, privacy, and convenience. Backing onto a serene natural area, with no rear neighbors, this home provides a peaceful retreat while remaining close to everything you need. Step inside the main level, where you’ll be greeted by a beautifully upgraded kitchen featuring an added island, abundant two-tone soft-close cabinetry, elegant quartz countertops, and stainless steel appliances—a true delight for any home chef. The open-concept layout is enhanced by luxury vinyl plank flooring, offering both sophistication and durability. From the spacious living area, step out onto a private balcony, perfect for your morning coffee or enjoying evening sunsets. Upstairs, the primary bedroom offers a peaceful escape with double closets and a private ensuite that includes a luxurious soaker tub. A second generously sized bedroom, a full main bathroom, and convenient upper-floor laundry complete this level. For added future flexibility, electrical and mechanical tie-ins for ceiling fans have been pre-installed in both bedrooms and the living room—an upgrade rarely found in similar homes. This home also features the highest level of upgrades in the entire development, making it truly one of a kind. Also both bedrooms and the living room have rough ins for ceiling Fan. With easy access to Crowchild Trail, Stoney Trail, parks, schools, shopping, and more, you’ll love the lifestyle this location offers. Don’t miss your chance to call this stunning townhouse your new home sweet home.
Building information
Type
*****
Appliances
*****
Basement Type
*****
Constructed Date
*****
Construction Material
*****
Construction Style Attachment
*****
Cooling Type
*****
Exterior Finish
*****
Flooring Type
*****
Foundation Type
*****
Half Bath Total
*****
Heating Fuel
*****
Heating Type
*****
Size Interior
*****
Stories Total
*****
Total Finished Area
*****
Land information
Amenities
*****
Fence Type
*****
Landscape Features
*****
Size Depth
*****
Size Frontage
*****
Size Irregular
*****
Size Total
*****
Rooms
Main level
Pantry
*****
Kitchen
*****
Dining room
*****
Living room
*****
Lower level
Foyer
*****
Second level
Laundry room
*****
4pc Bathroom
*****
4pc Bathroom
*****
Bedroom
*****
Primary Bedroom
*****
Main level
Pantry
*****
Kitchen
*****
Dining room
*****
Living room
*****
Lower level
Foyer
*****
Second level
Laundry room
*****
4pc Bathroom
*****
4pc Bathroom
*****
Bedroom
*****
Primary Bedroom
*****
Main level
Pantry
*****
Kitchen
*****
Dining room
*****
Living room
*****
Lower level
Foyer
*****
Second level
Laundry room
*****
4pc Bathroom
*****
4pc Bathroom
*****
Bedroom
*****
Primary Bedroom
*****
Main level
Pantry
*****
Kitchen
*****
Dining room
*****
Living room
*****
Lower level
Foyer
*****
Second level
Laundry room
*****
4pc Bathroom
*****
4pc Bathroom
*****
Bedroom
*****
Primary Bedroom
*****
Main level
Pantry
*****
Kitchen
*****
Dining room
*****
Living room
*****
Lower level
Foyer
*****
Second level
Laundry room
*****
4pc Bathroom
*****
4pc Bathroom
*****
Bedroom
*****
Primary Bedroom
*****
Courtesy of Real Estate Professionals Inc.
Book a Showing for this property
Please note that filling out this form you'll be registered and your phone number without the +1 part will be used as a password.
