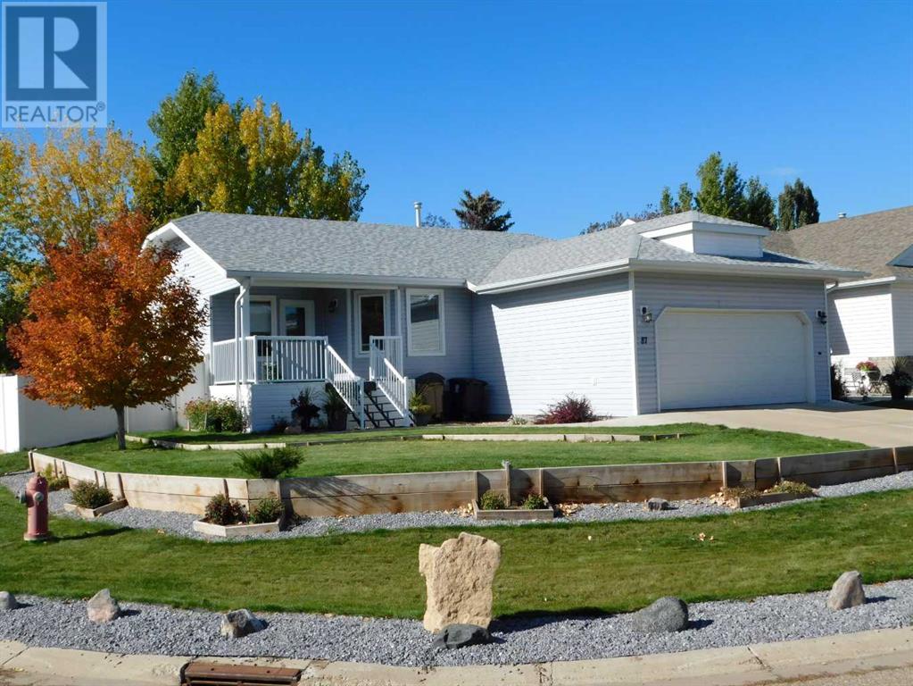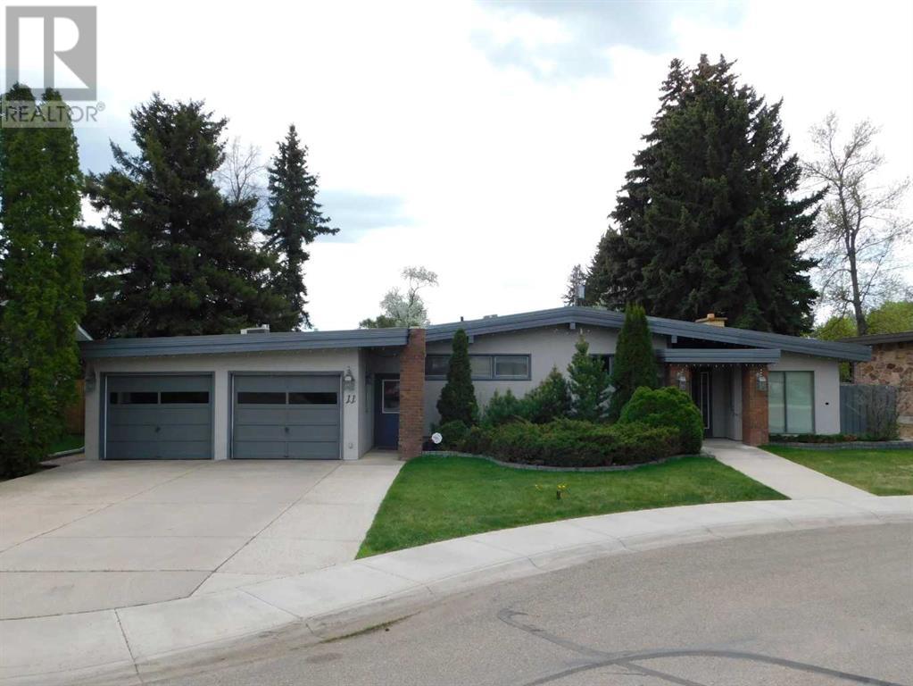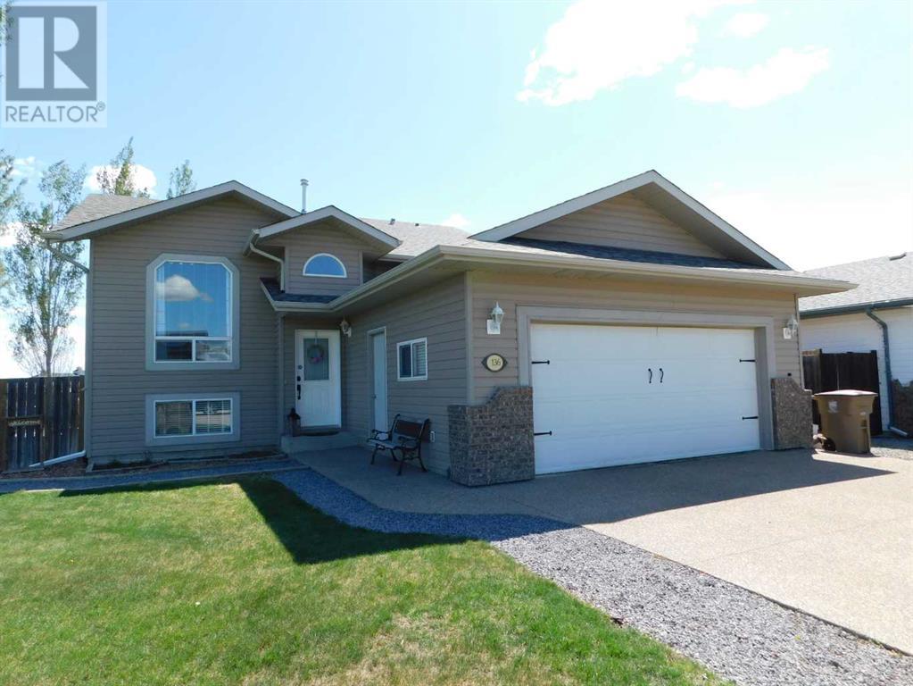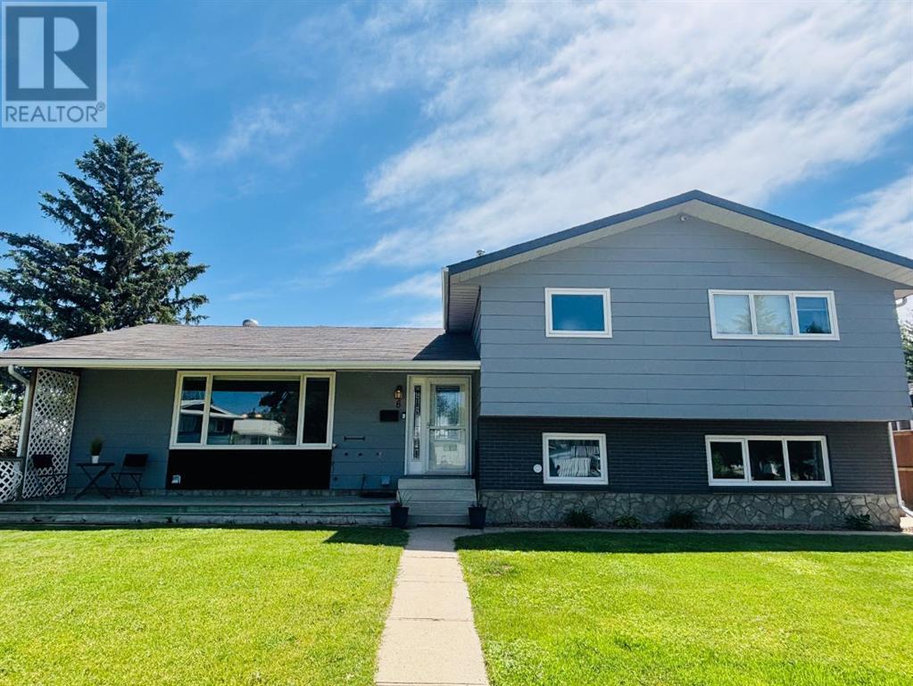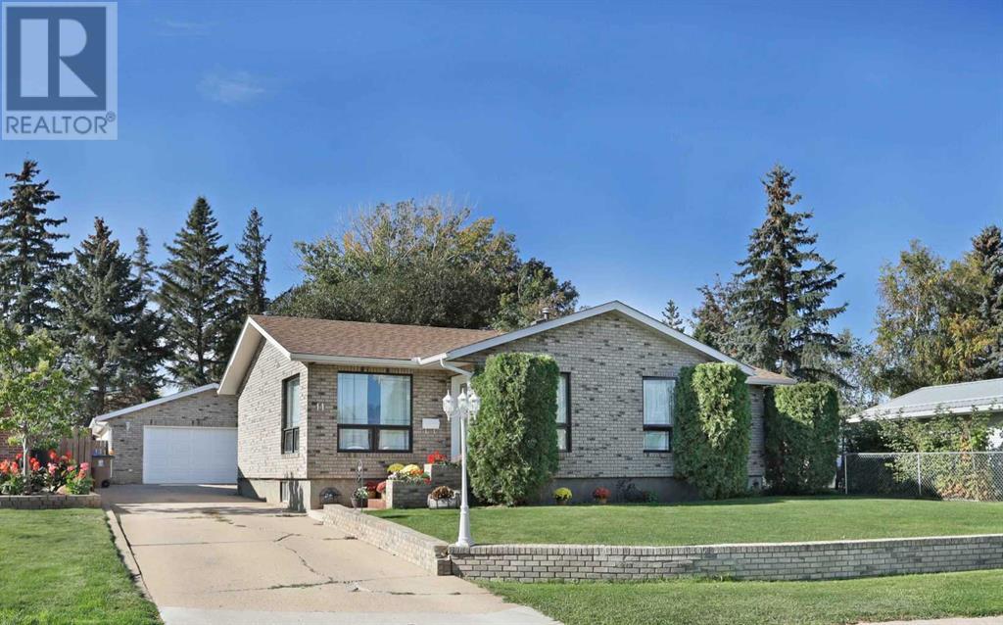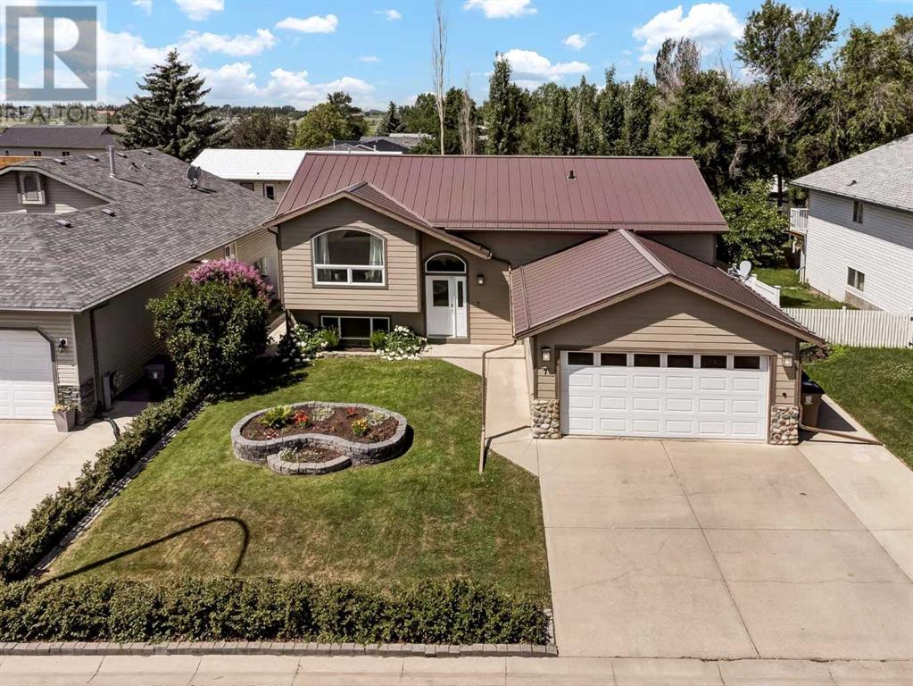Free account required
Unlock the full potential of your property search with a free account! Here's what you'll gain immediate access to:
- Exclusive Access to Every Listing
- Personalized Search Experience
- Favorite Properties at Your Fingertips
- Stay Ahead with Email Alerts
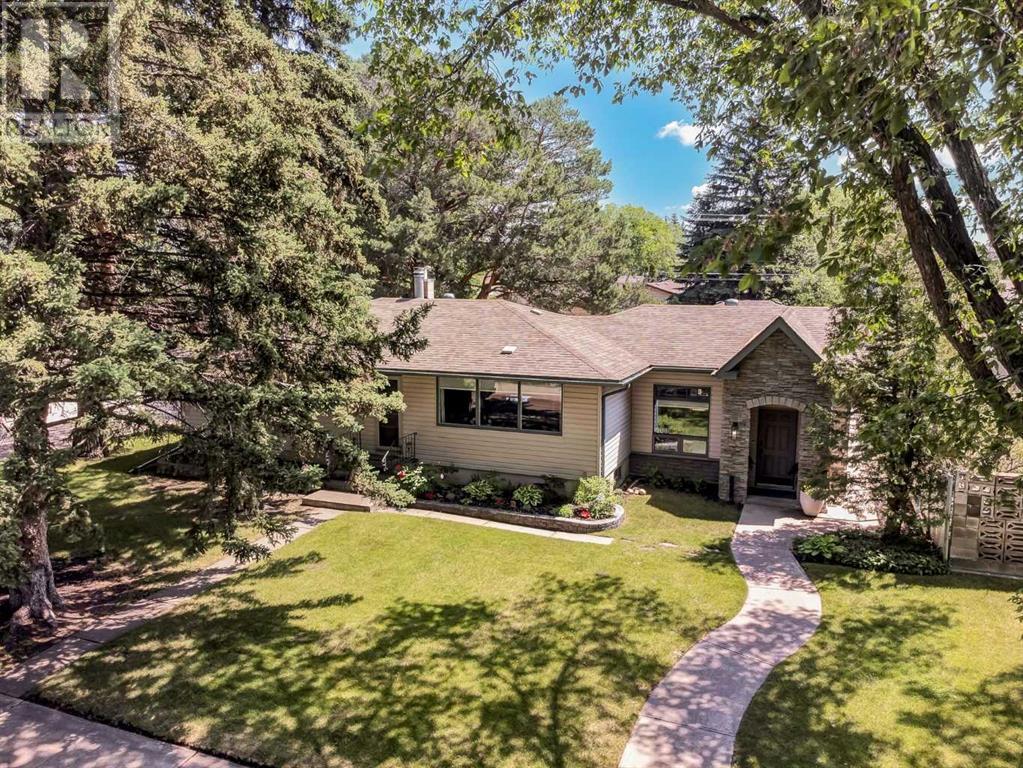
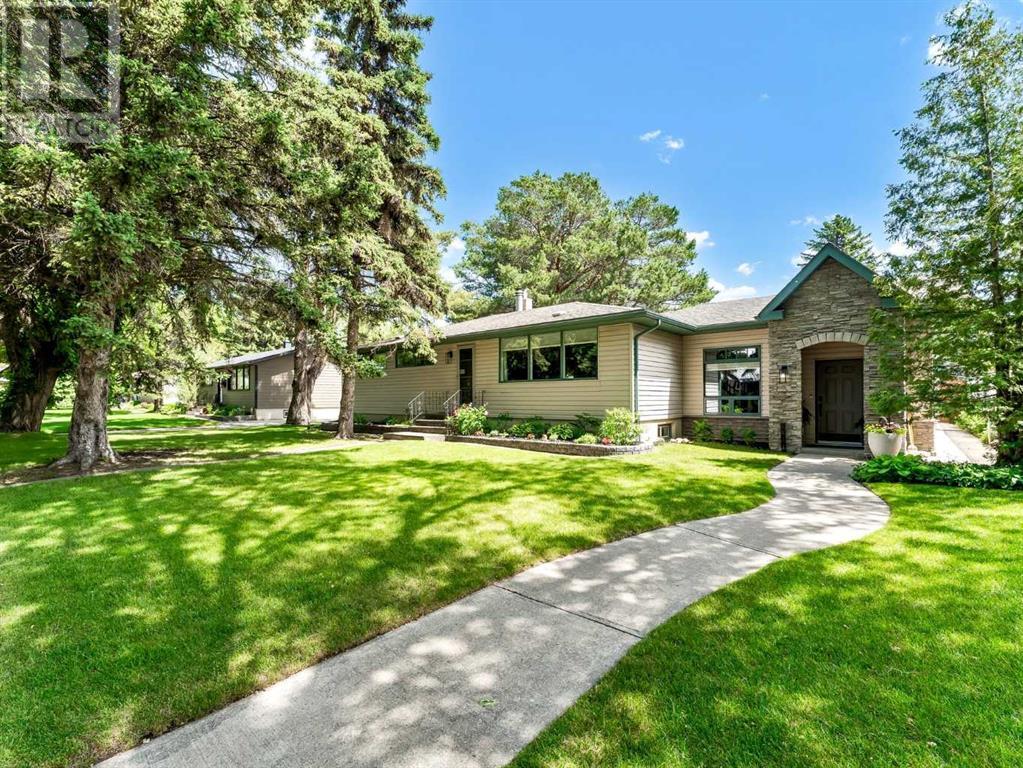
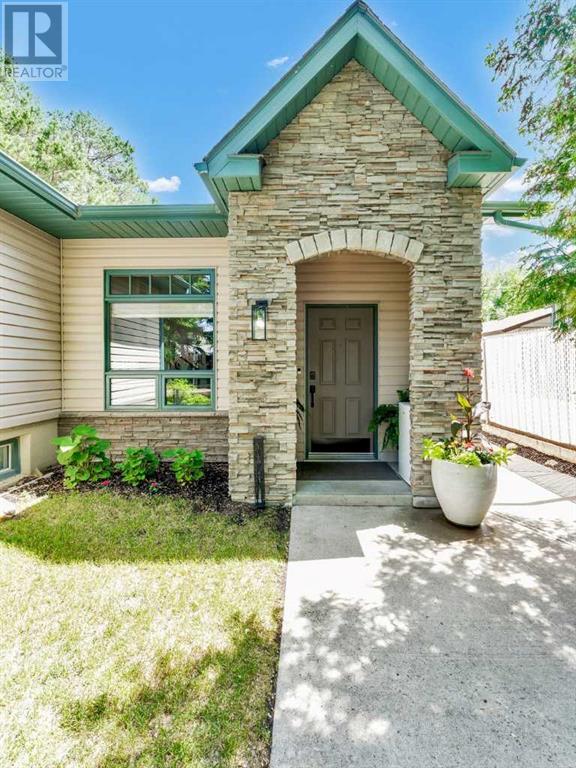
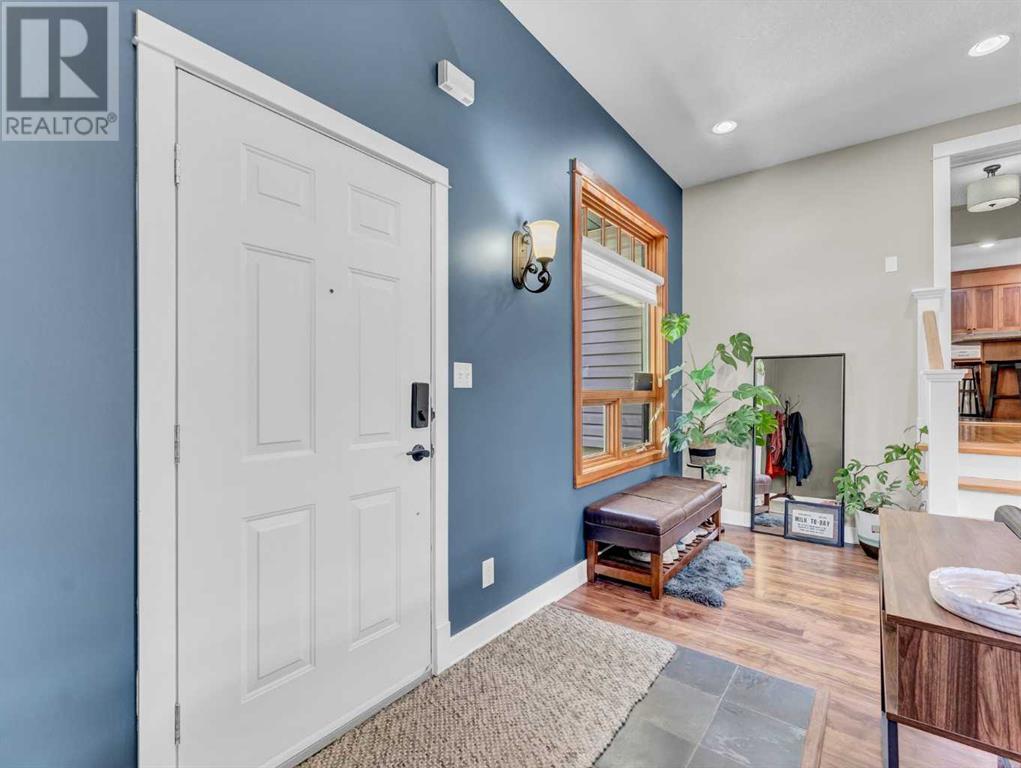
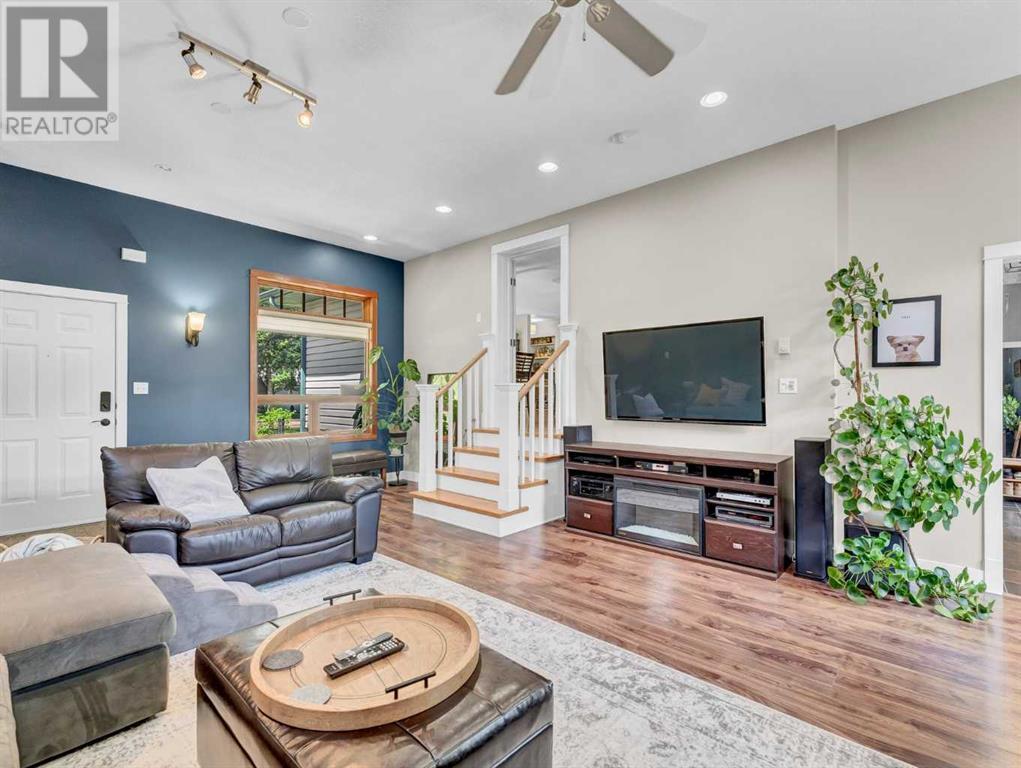
$549,900
508 2 Street E
Brooks, Alberta, Alberta, T1R0G5
MLS® Number: A2229908
Property description
Where to begin? This home has it all AND MORE! Hardwood flooring, custom kitchen, HUGE addition and a location that simply cannot be beat. Located in the heart of Brooks, Alberta, tucked away in a quiet, established cul-de-sac, this property is within sight of the Brooks Junior High School (new construction underway for replacement school), Catholic Schools and Brooks Health Centre. With 4 bedrooms and 2 bathrooms, this home has been meticulously maintained and it shows! Let the impressive ground floor addition welcome you and inspire your imagination... currently an oversized family room, this space has the potential to be anything! Natural light pours through the main floor and enhances the beauty of the original hardwood. An ample dining area and the custom kitchen with abundant storage, stainless appliances, XL island, 2 sinks and quartz countertops is the heart of the home. Head downstairs to a basement that is anything but typical - Wide open, bright, clean and host to a wood burning fireplace, custom 5x7' steam shower in 4th bedroom ensuite and the most functional and efficient laundry/storage/utility room you’ve ever seen. The mud room is straight from the pages of a magazine and is an organizers dream, leading you to and from the secluded, exceptional, whimsical and mature back yard. Clean concrete wraps around and in between the oversized double, heated garage (with 9' ceilings) and the “bonus space”... A fun feature, this fully finished, insulated building is an extra outdoor living area with infinite possibilities and is completely detached from the main house. Come see this spectacular property for yourself. It's time to get moving!
Building information
Type
*****
Appliances
*****
Architectural Style
*****
Basement Development
*****
Basement Type
*****
Constructed Date
*****
Construction Material
*****
Construction Style Attachment
*****
Cooling Type
*****
Exterior Finish
*****
Fireplace Present
*****
FireplaceTotal
*****
Flooring Type
*****
Foundation Type
*****
Half Bath Total
*****
Heating Fuel
*****
Heating Type
*****
Size Interior
*****
Stories Total
*****
Total Finished Area
*****
Utility Water
*****
Land information
Amenities
*****
Fence Type
*****
Landscape Features
*****
Sewer
*****
Size Depth
*****
Size Frontage
*****
Size Irregular
*****
Size Total
*****
Rooms
Main level
4pc Bathroom
*****
Primary Bedroom
*****
Bedroom
*****
Bedroom
*****
Kitchen
*****
Dining room
*****
Lower level
Other
*****
Living room
*****
Basement
Storage
*****
Furnace
*****
Laundry room
*****
3pc Bathroom
*****
Bedroom
*****
Family room
*****
Main level
4pc Bathroom
*****
Primary Bedroom
*****
Bedroom
*****
Bedroom
*****
Kitchen
*****
Dining room
*****
Lower level
Other
*****
Living room
*****
Basement
Storage
*****
Furnace
*****
Laundry room
*****
3pc Bathroom
*****
Bedroom
*****
Family room
*****
Main level
4pc Bathroom
*****
Primary Bedroom
*****
Bedroom
*****
Bedroom
*****
Kitchen
*****
Dining room
*****
Lower level
Other
*****
Living room
*****
Basement
Storage
*****
Furnace
*****
Laundry room
*****
3pc Bathroom
*****
Bedroom
*****
Family room
*****
Main level
4pc Bathroom
*****
Primary Bedroom
*****
Bedroom
*****
Bedroom
*****
Kitchen
*****
Dining room
*****
Lower level
Other
*****
Living room
*****
Courtesy of Real Estate Centre
Book a Showing for this property
Please note that filling out this form you'll be registered and your phone number without the +1 part will be used as a password.
