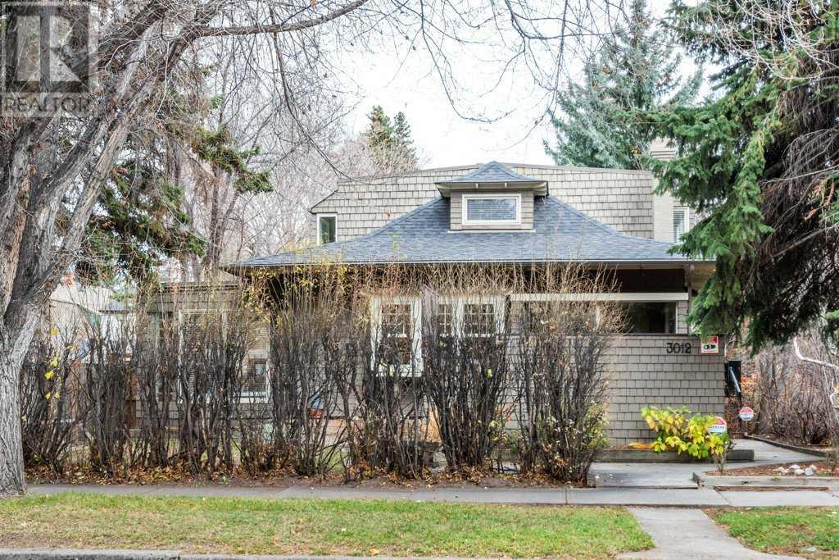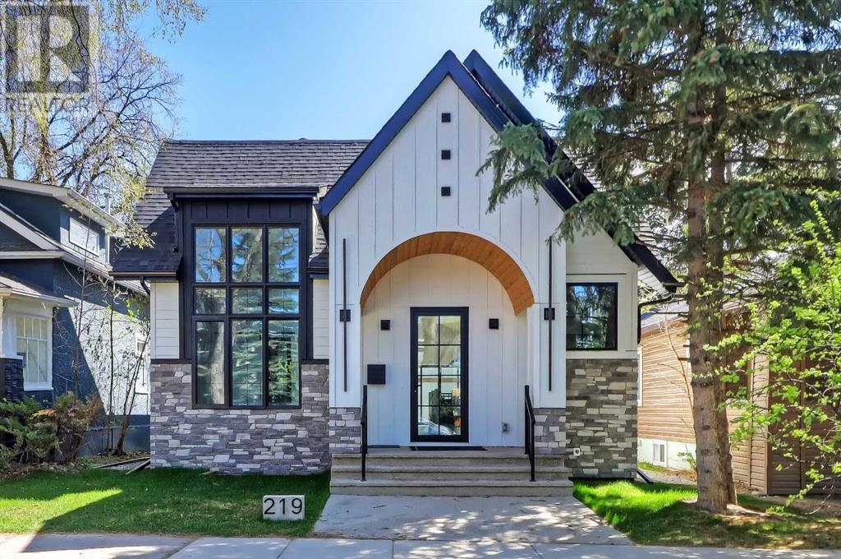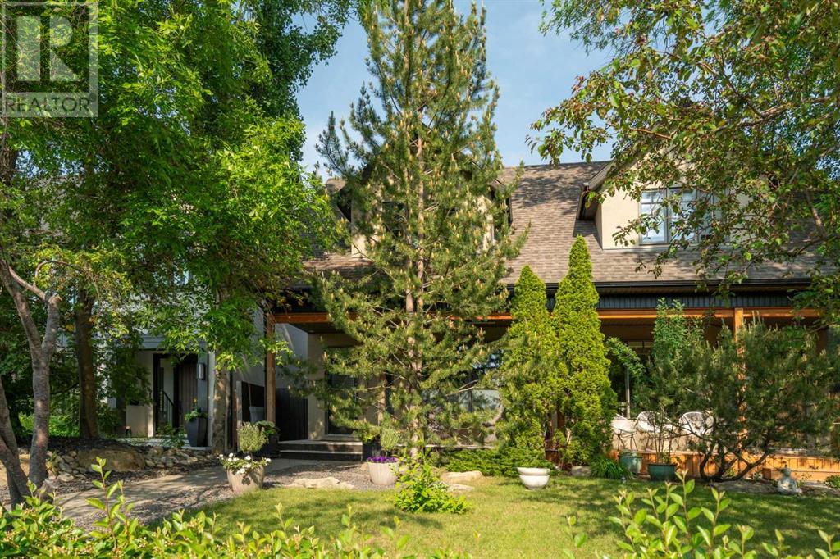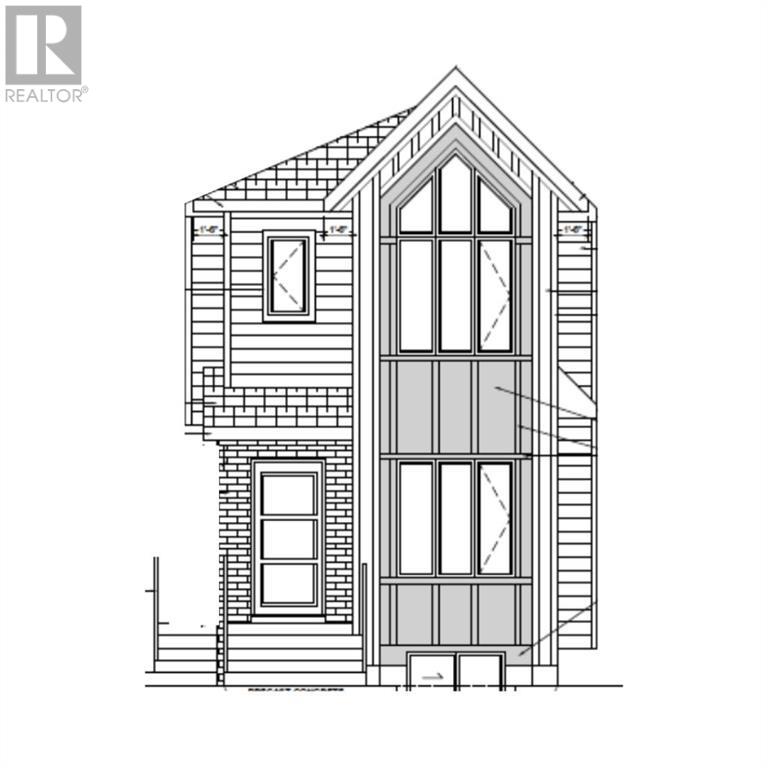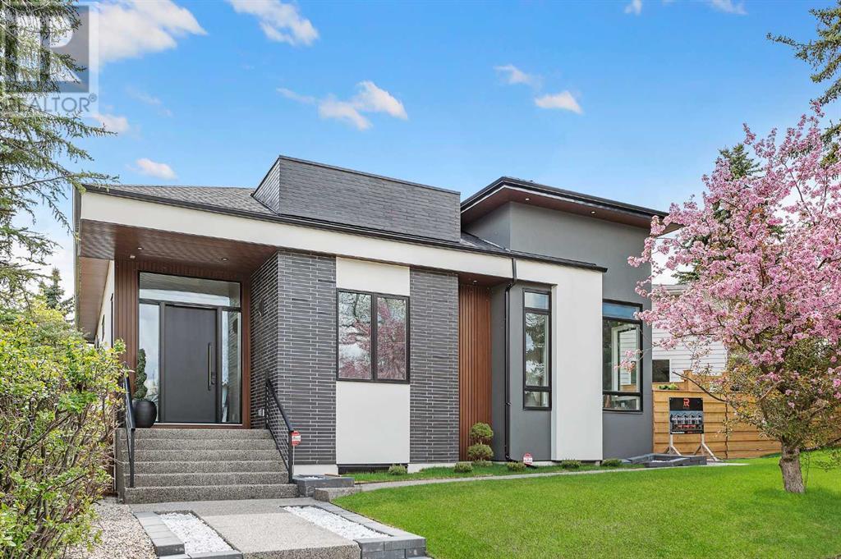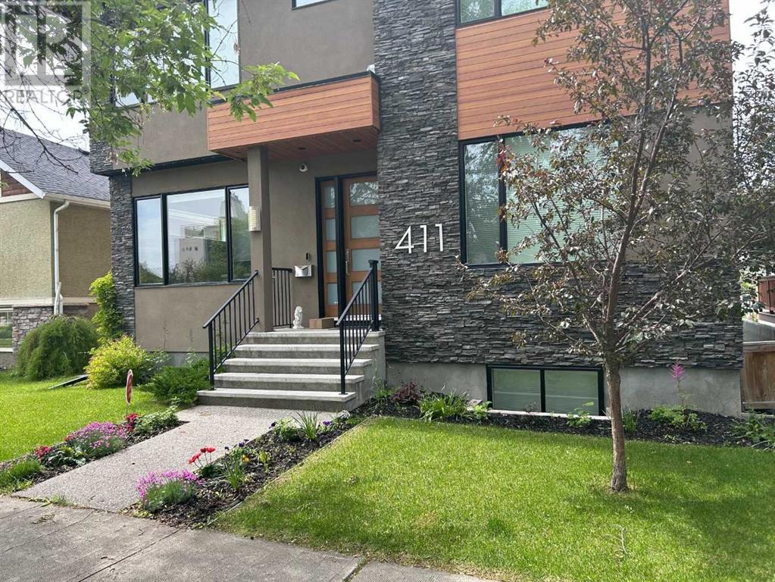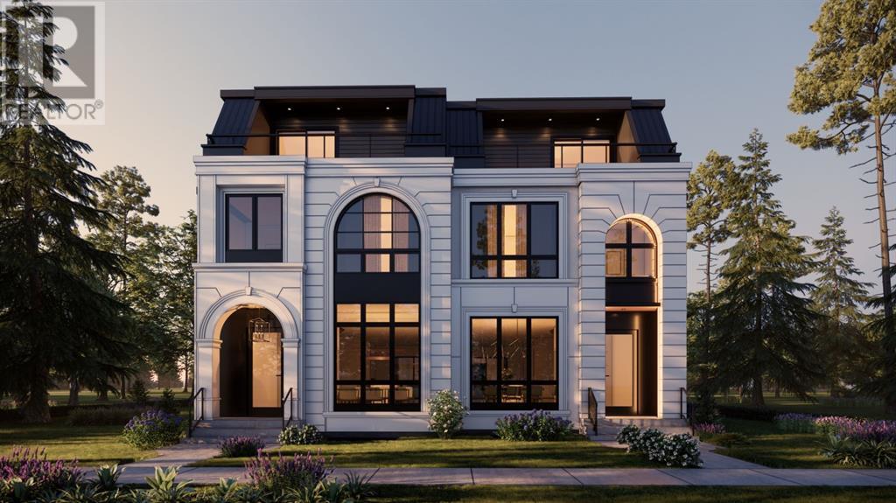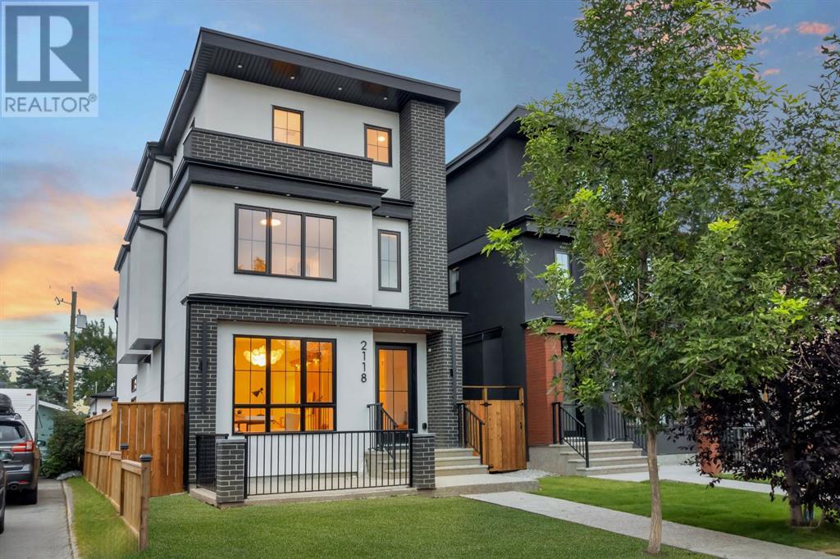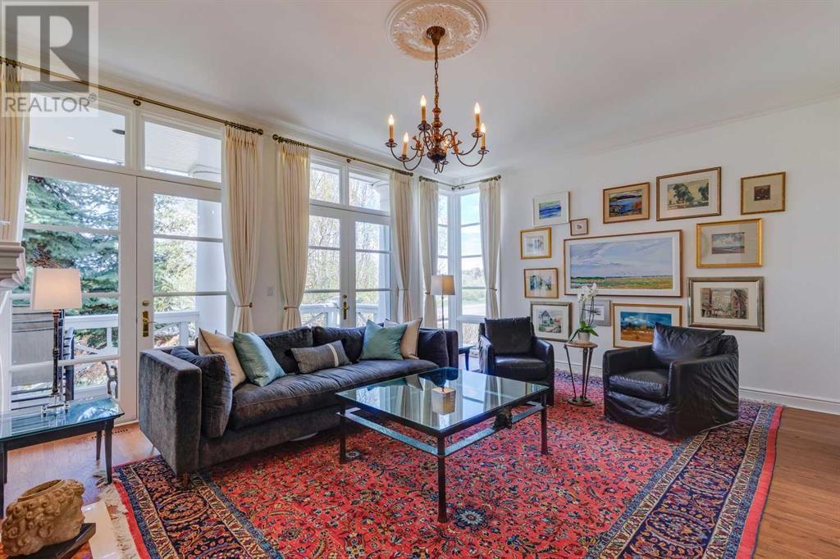Free account required
Unlock the full potential of your property search with a free account! Here's what you'll gain immediate access to:
- Exclusive Access to Every Listing
- Personalized Search Experience
- Favorite Properties at Your Fingertips
- Stay Ahead with Email Alerts
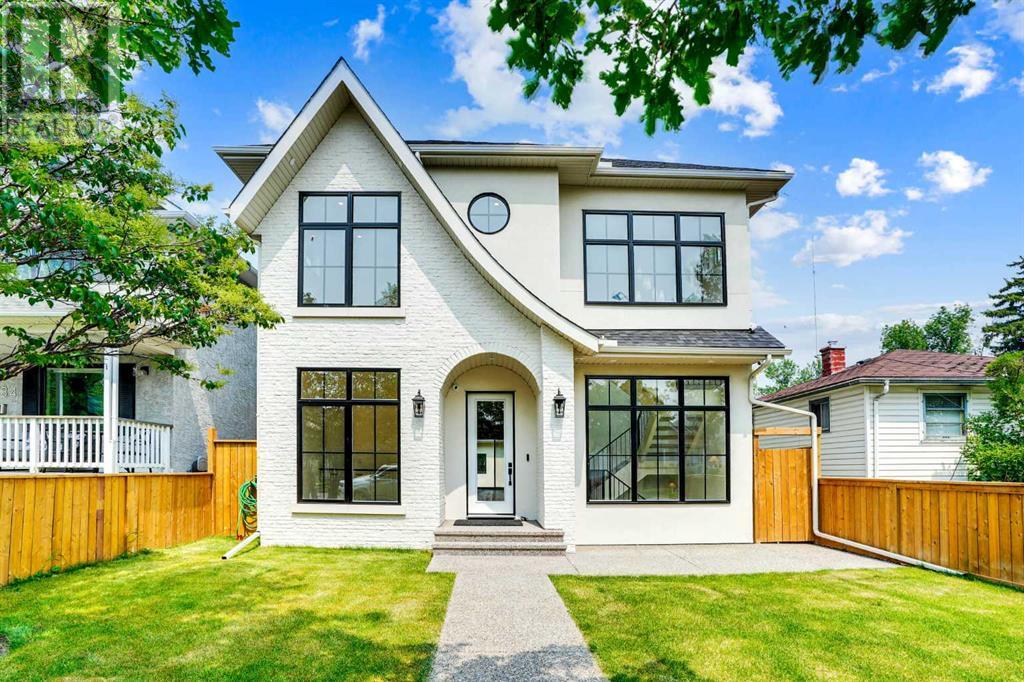
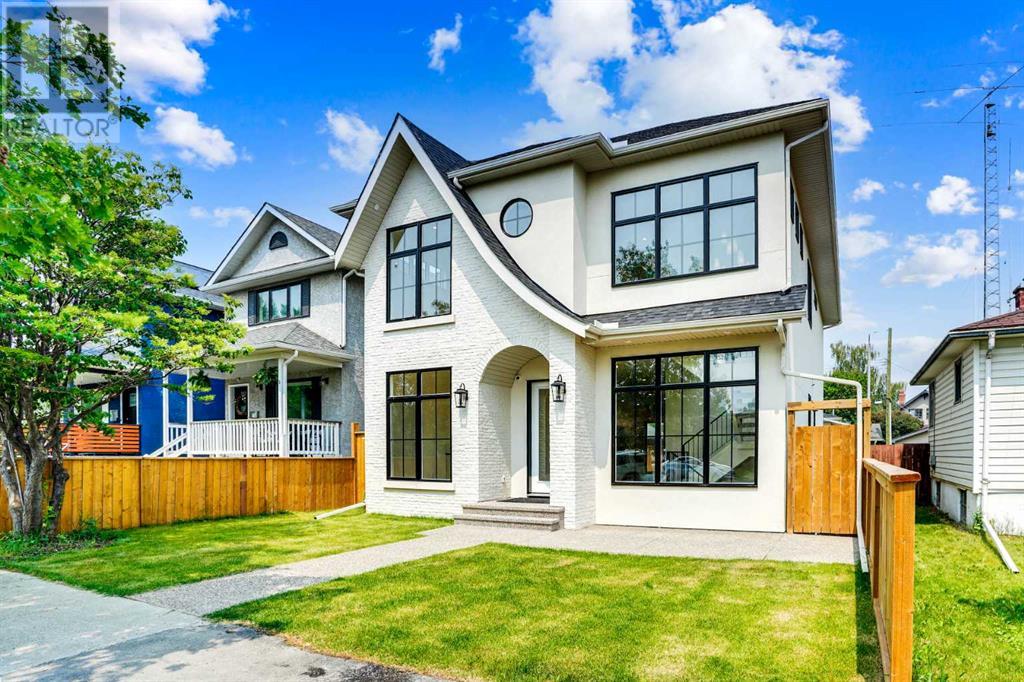
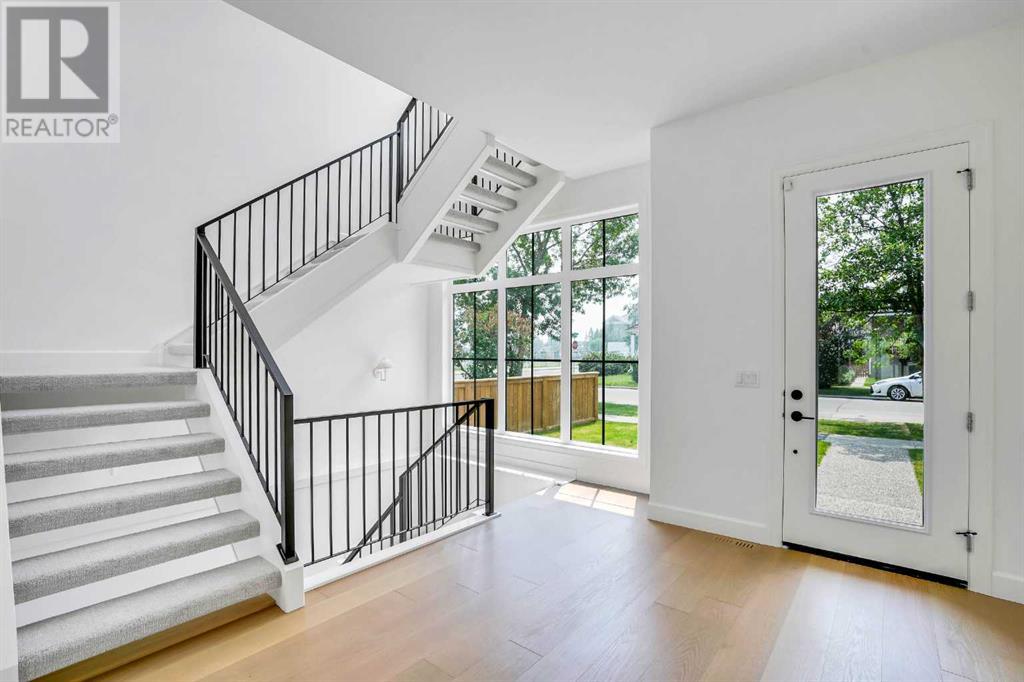
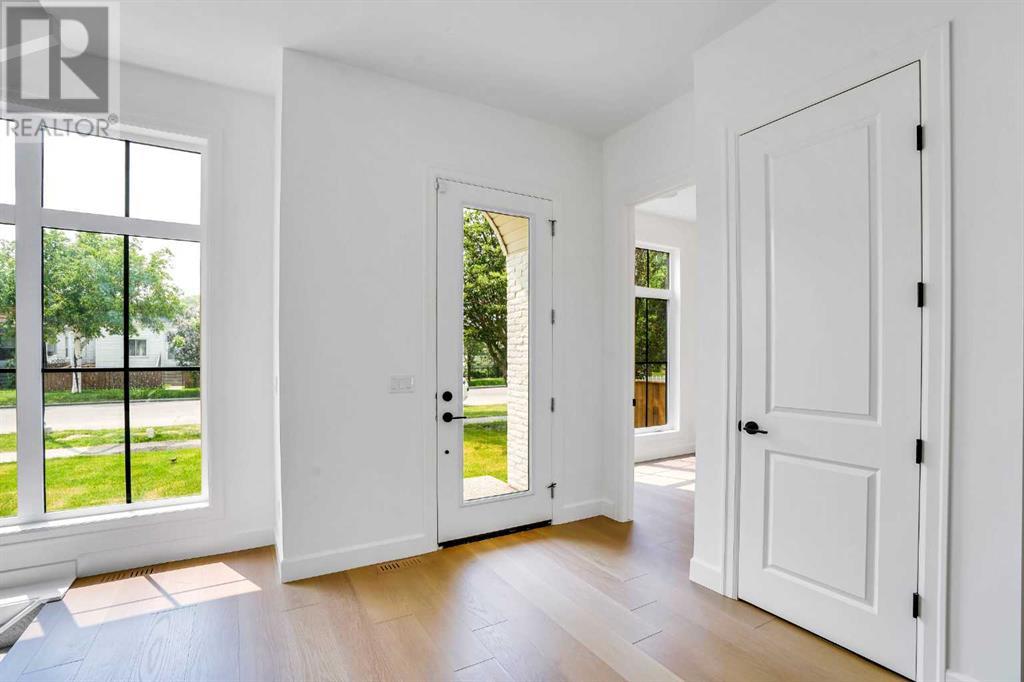
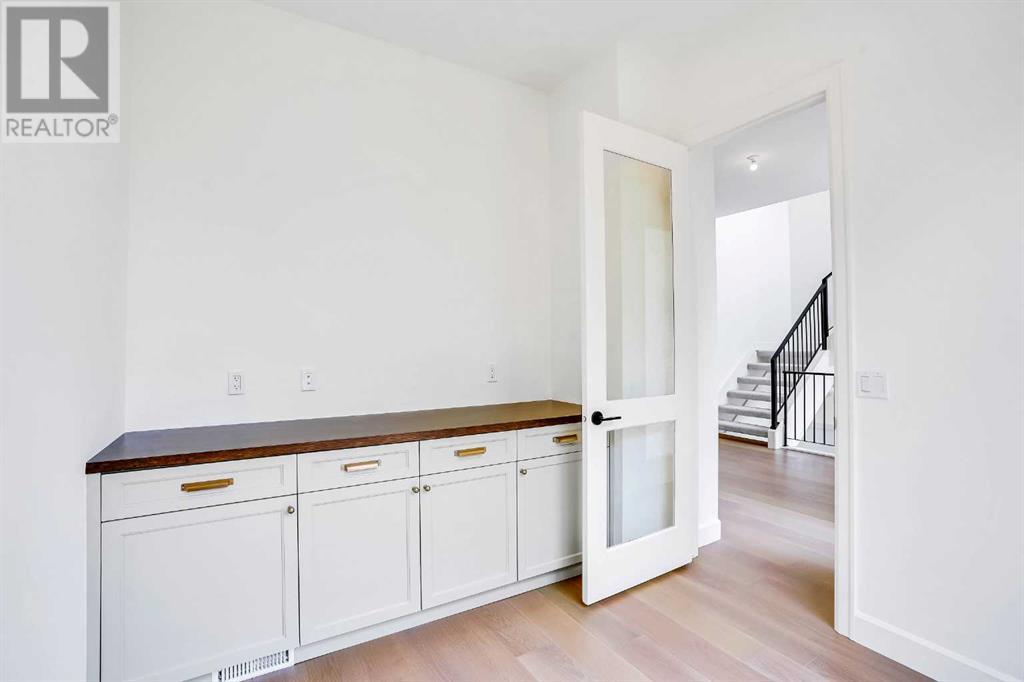
$1,795,000
636 10 Avenue NE
Calgary, Alberta, Alberta, T2E0X8
MLS® Number: A2230379
Property description
Virtual Open House, walk through the house 3D Video. Absolutely stunning in side and out. Professionally designed Modern house with countless upgrades, High end appliances, automation for your lights, entertainment, security cameras, and alarm system. Triple car garage and fully finished basement. Stylish inner city living at it's best. Over 4200 Sq. Ft. of Luxury with amazing open floor plan. Main floor: Gorgeous Kitchen with Jenn Air 48" Fridge, Jenn Air i Gas Stove and double oven with speed oven/micro wave build-in , two Built-in Dishwashers, Living Room w/ gas fireplace, Dining Room with beverage & wine coolers, Den, Powder Room & spacious Mud Room. Upper Floor: Family Room, Master w/ beautiful en-suite, 2 more Bedrooms, Full Bathroom & Laundry Room. Basement is fully developed w/ in floor heat, 4th Bedroom, Exercise room, Bar w/ Wine Coolers and another dishwasher, Wine Room, Media Room. Control Four smart home entertainment control system to seamlessly combine music, TV, climate control, lighting and more.
Building information
Type
*****
Amperage
*****
Appliances
*****
Basement Development
*****
Basement Type
*****
Constructed Date
*****
Construction Material
*****
Construction Style Attachment
*****
Cooling Type
*****
Exterior Finish
*****
Fireplace Present
*****
FireplaceTotal
*****
Fire Protection
*****
Flooring Type
*****
Foundation Type
*****
Half Bath Total
*****
Heating Fuel
*****
Heating Type
*****
Size Interior
*****
Stories Total
*****
Total Finished Area
*****
Utility Power
*****
Utility Water
*****
Land information
Amenities
*****
Fence Type
*****
Landscape Features
*****
Sewer
*****
Size Depth
*****
Size Frontage
*****
Size Irregular
*****
Size Total
*****
Rooms
Main level
2pc Bathroom
*****
Other
*****
Foyer
*****
Pantry
*****
Office
*****
Kitchen
*****
Dining room
*****
Living room
*****
Lower level
Exercise room
*****
3pc Bathroom
*****
Bedroom
*****
Second level
Recreational, Games room
*****
Other
*****
Other
*****
5pc Bathroom
*****
5pc Bathroom
*****
Laundry room
*****
Bonus Room
*****
Bedroom
*****
Bedroom
*****
Primary Bedroom
*****
Main level
2pc Bathroom
*****
Other
*****
Foyer
*****
Pantry
*****
Office
*****
Kitchen
*****
Dining room
*****
Living room
*****
Lower level
Exercise room
*****
3pc Bathroom
*****
Bedroom
*****
Second level
Recreational, Games room
*****
Other
*****
Other
*****
5pc Bathroom
*****
5pc Bathroom
*****
Laundry room
*****
Bonus Room
*****
Bedroom
*****
Bedroom
*****
Primary Bedroom
*****
Main level
2pc Bathroom
*****
Other
*****
Foyer
*****
Pantry
*****
Office
*****
Kitchen
*****
Dining room
*****
Living room
*****
Courtesy of MaxWell Capital Realty
Book a Showing for this property
Please note that filling out this form you'll be registered and your phone number without the +1 part will be used as a password.
