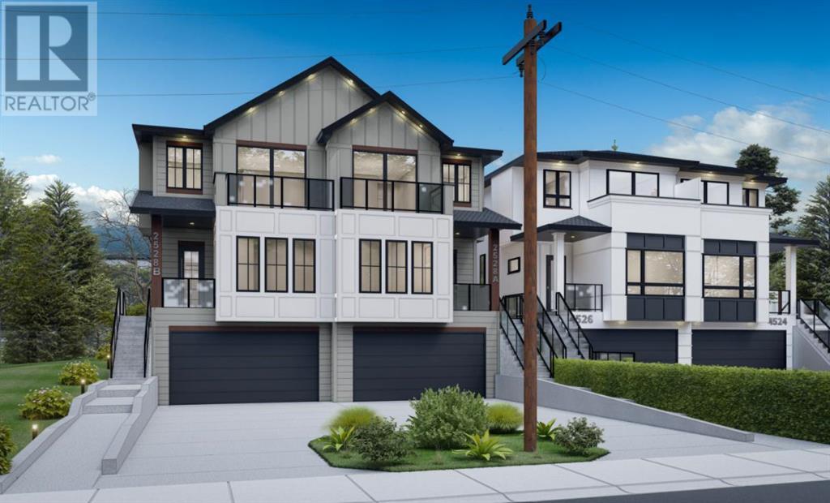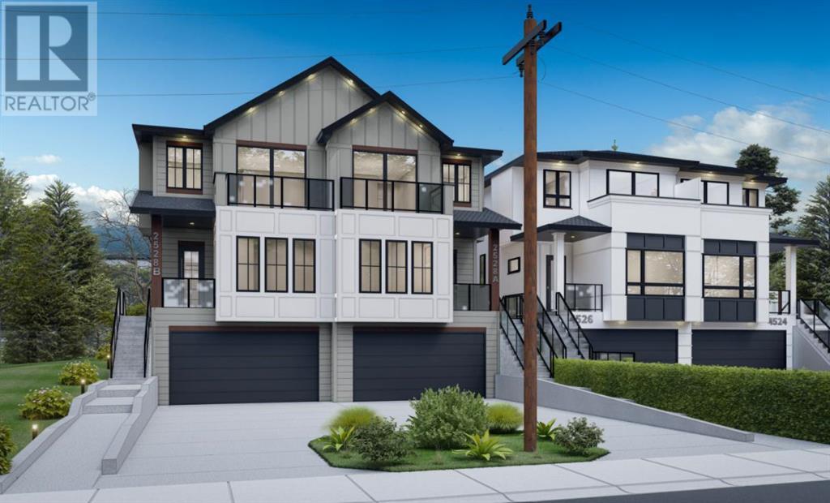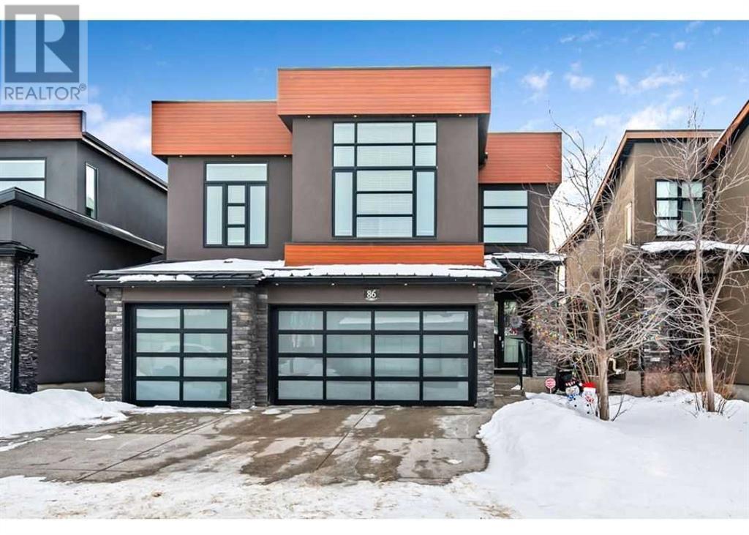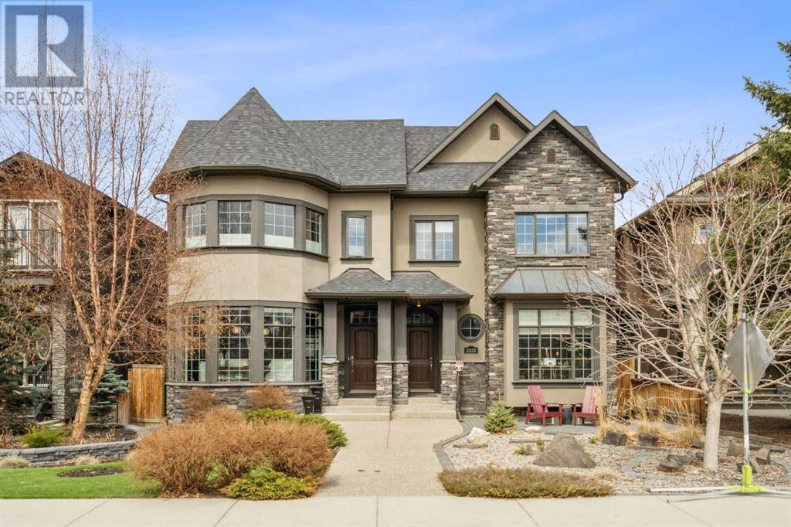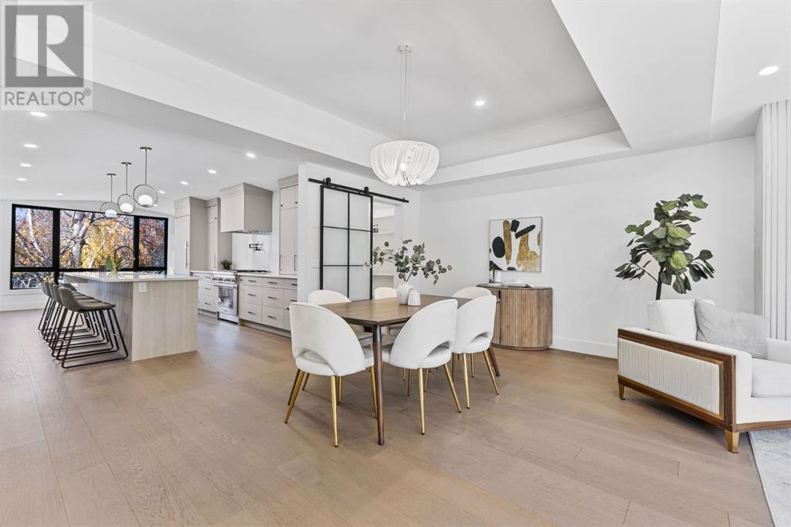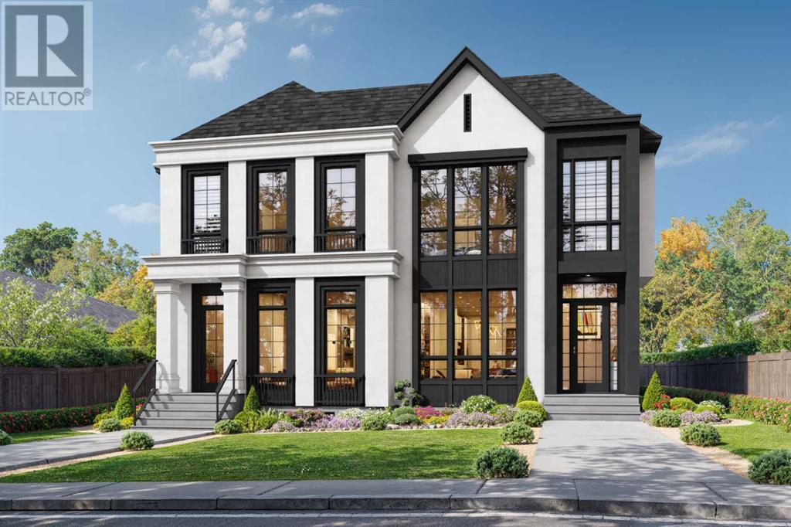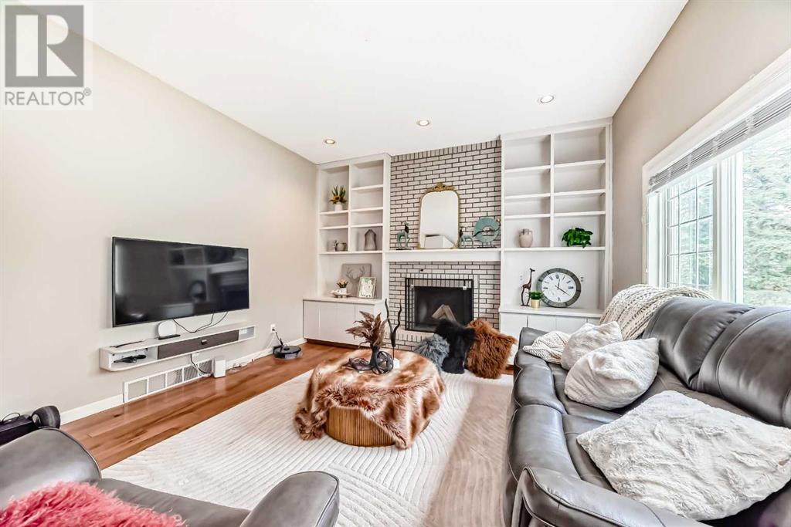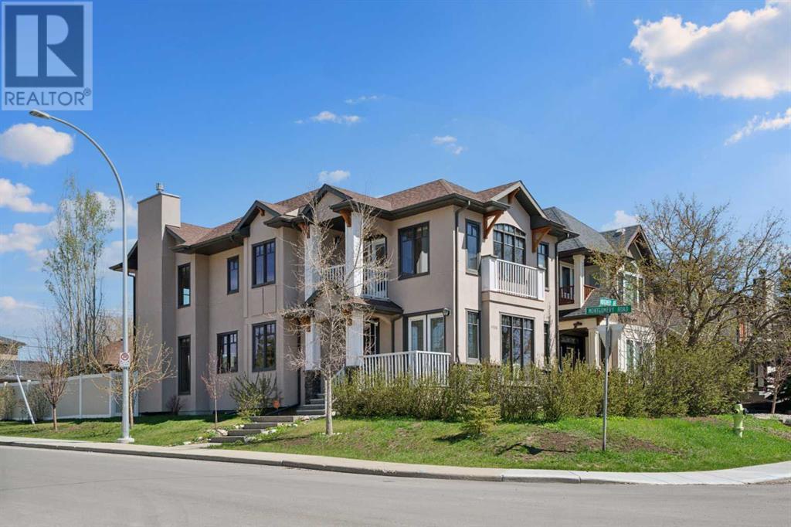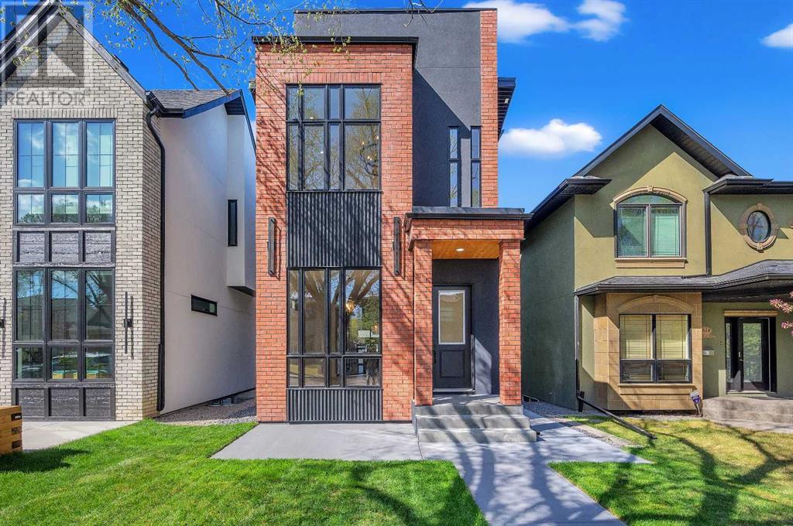Free account required
Unlock the full potential of your property search with a free account! Here's what you'll gain immediate access to:
- Exclusive Access to Every Listing
- Personalized Search Experience
- Favorite Properties at Your Fingertips
- Stay Ahead with Email Alerts
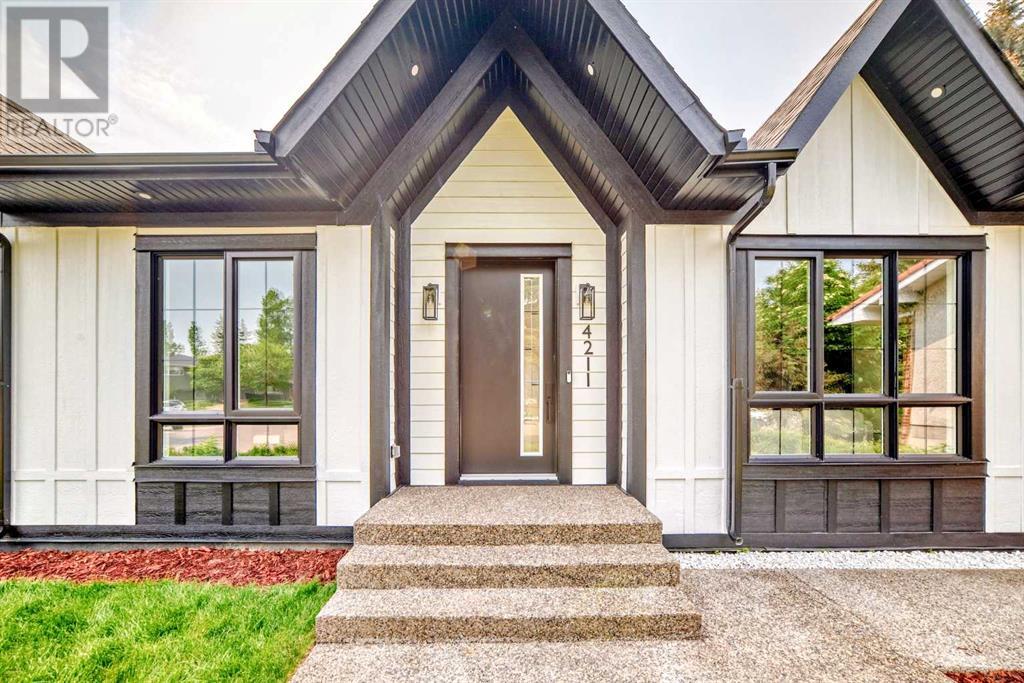
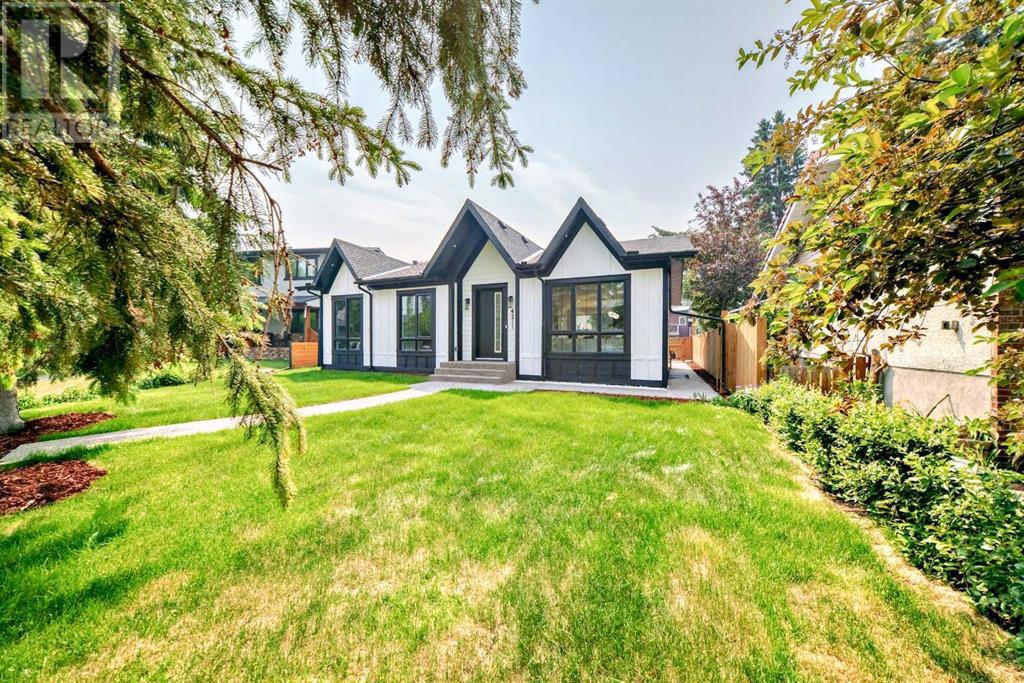
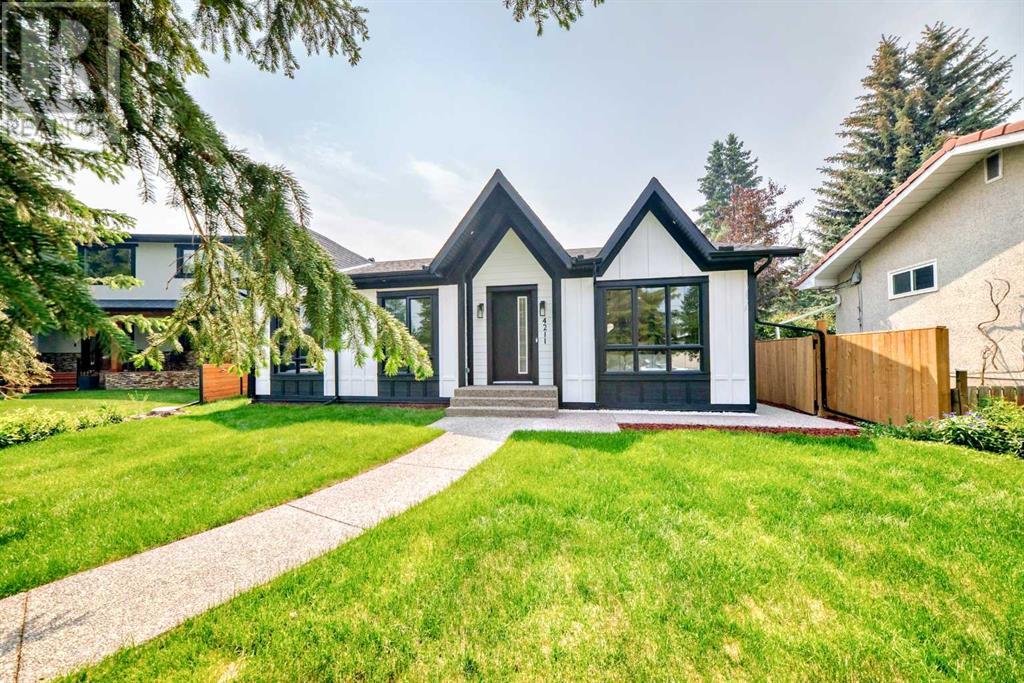
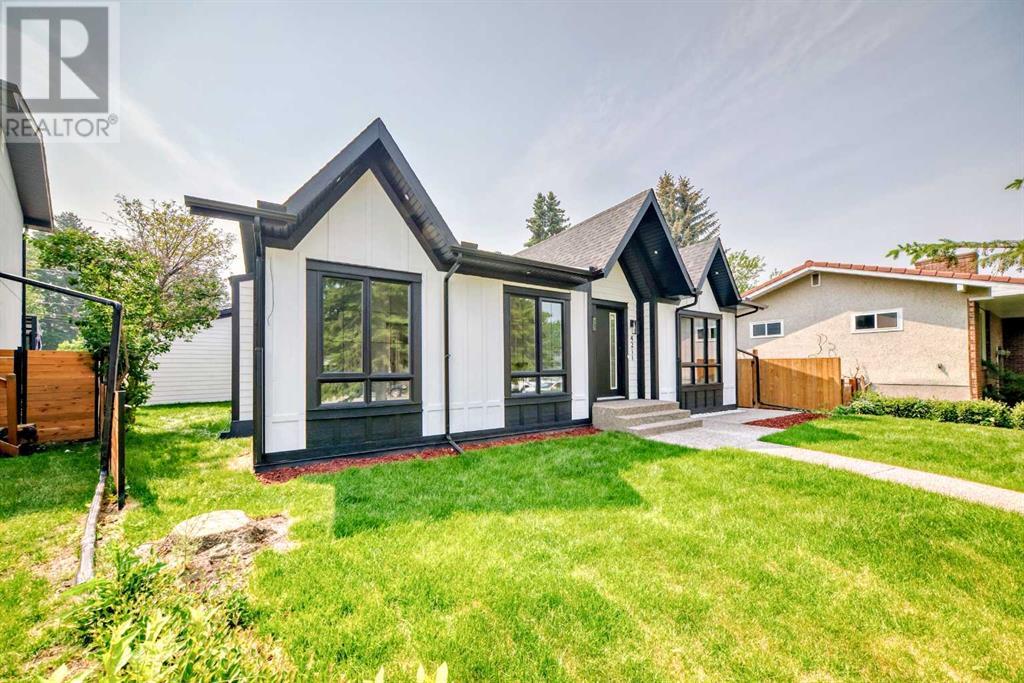
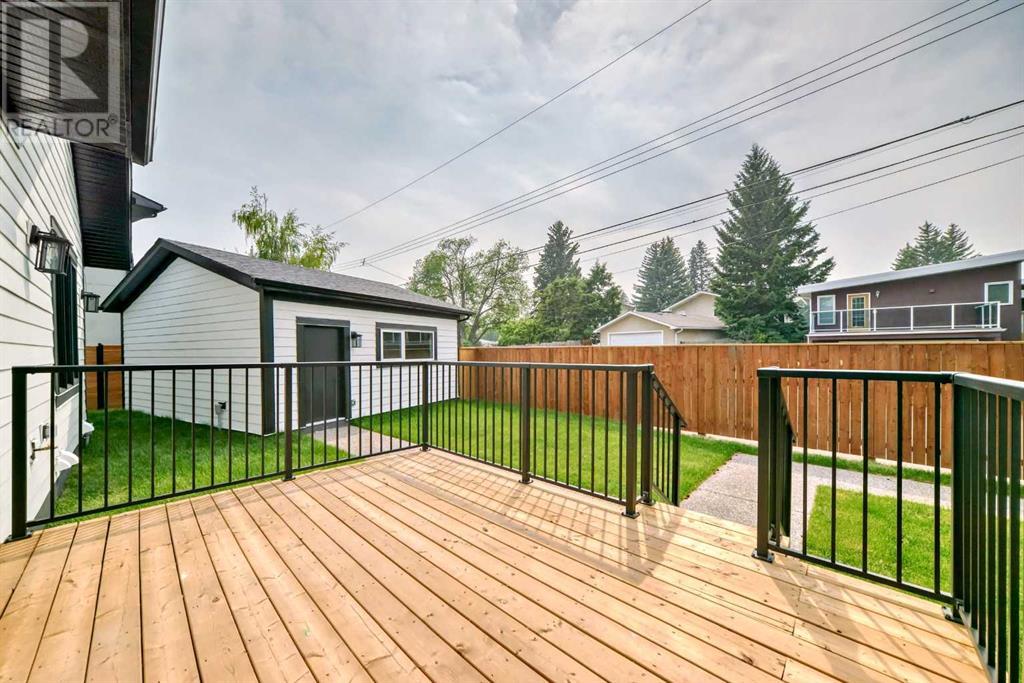
$1,400,000
4211 Vandyke Place NW
Calgary, Alberta, Alberta, T3A0J7
MLS® Number: A2230525
Property description
Welcome to this beautifully crafted, brand-new bungalow located in a quiet cul-de-sac in the heart of Varsity—one of NW Calgary’s most desirable communities. From the moment you arrive, you’ll be drawn in by its charming curb appeal, thoughtful landscaping with new sod, mature trees, and a welcoming front entry. Inside, the home impresses with soaring ceilings, oversized windows, and a bright, open-concept layout. At the front of the home, a spacious living room with a contemporary fireplace creates a cozy yet modern atmosphere. The elegant dining area flows seamlessly into the chef-inspired kitchen, showcasing high-end stainless steel appliances, quartz countertops, ample cabinetry, and a large 13 foot island that is perfect for hosting family and friends.The main floor also features a luxurious primary suite, complete with its own fireplace, a walk-in closet, and a 5-piece spa-like en-suite. Two additional generously sized bedrooms and a stylish 4-piece bathroom complete the main level. At the rear of the home, you’ll find a practical mudroom with access to the double detached garage, ideal for Calgary winters.Step out the back door to a sun-soaked, west-facing backyard featuring a newly built deck, gas line for summer BBQs, and a fully fenced yard offering both privacy and space for outdoor enjoyment. Downstairs, the fully developed basement offers impressive additional living space. A large family room with a third fireplace and custom wet bar is perfect for entertaining or relaxing. You’ll also find two more bedrooms—one with a private en-suite featuring a luxurious steam shower—an additional full bath, and a spacious laundry room with steam closet, built-in storage and a utility sink.Located just minutes from parks, top-rated schools, Market Mall, University of Calgary, transit, cafes, and major routes like Shaganappi and Crowchild Trail, this home truly combines modern living with exceptional convenience.Whether you're upsizing, rightsizing, or seeking single-level luxury living with every modern upgrade, this turn-key Varsity bungalow offers 5 bedrooms, 4 bathrooms, and over 2900 sf. of living space. Don’t miss your opportunity—schedule your private tour today!
Building information
Type
*****
Appliances
*****
Architectural Style
*****
Basement Development
*****
Basement Type
*****
Constructed Date
*****
Construction Style Attachment
*****
Cooling Type
*****
Exterior Finish
*****
Fireplace Present
*****
FireplaceTotal
*****
Flooring Type
*****
Foundation Type
*****
Half Bath Total
*****
Heating Type
*****
Size Interior
*****
Stories Total
*****
Total Finished Area
*****
Land information
Amenities
*****
Fence Type
*****
Landscape Features
*****
Size Frontage
*****
Size Irregular
*****
Size Total
*****
Rooms
Main level
Primary Bedroom
*****
5pc Bathroom
*****
Other
*****
4pc Bathroom
*****
Bedroom
*****
Bedroom
*****
Other
*****
Living room
*****
Kitchen
*****
Dining room
*****
Other
*****
Basement
Other
*****
2pc Bathroom
*****
Bedroom
*****
Bedroom
*****
3pc Bathroom
*****
Family room
*****
Laundry room
*****
Furnace
*****
Main level
Primary Bedroom
*****
5pc Bathroom
*****
Other
*****
4pc Bathroom
*****
Bedroom
*****
Bedroom
*****
Other
*****
Living room
*****
Kitchen
*****
Dining room
*****
Other
*****
Basement
Other
*****
2pc Bathroom
*****
Bedroom
*****
Bedroom
*****
3pc Bathroom
*****
Family room
*****
Laundry room
*****
Furnace
*****
Courtesy of RE/MAX First
Book a Showing for this property
Please note that filling out this form you'll be registered and your phone number without the +1 part will be used as a password.
