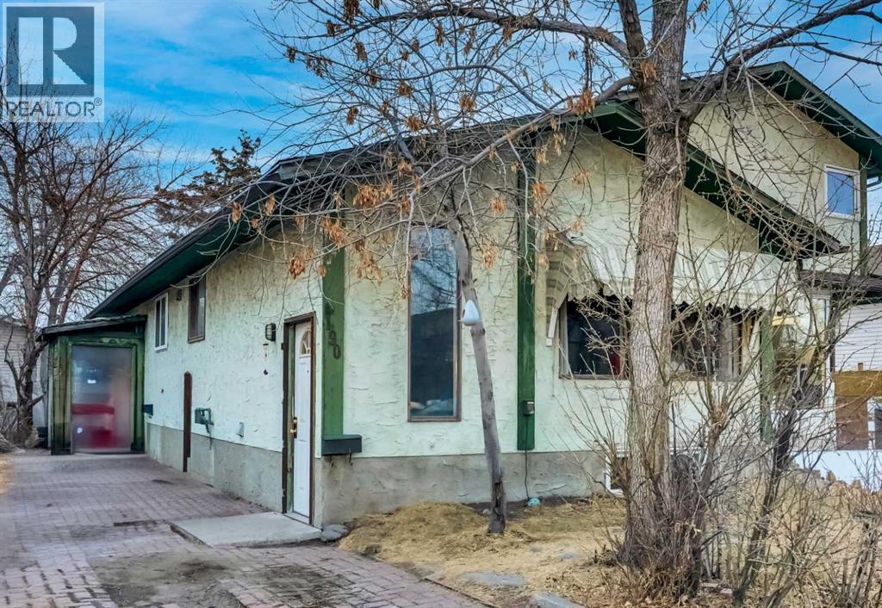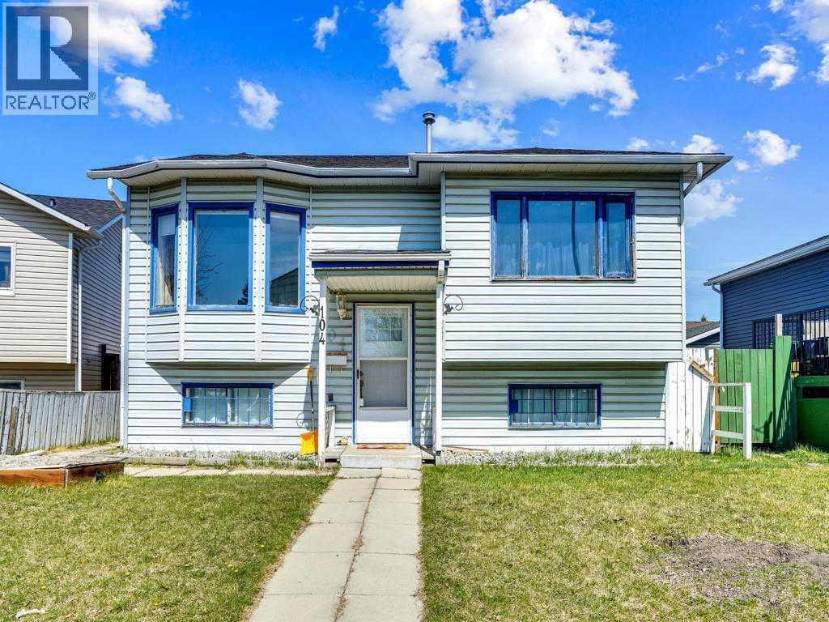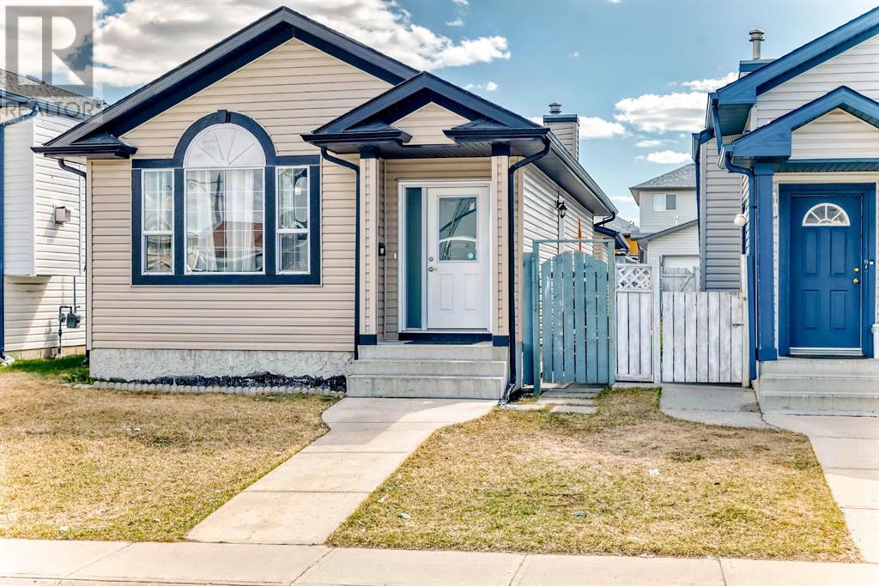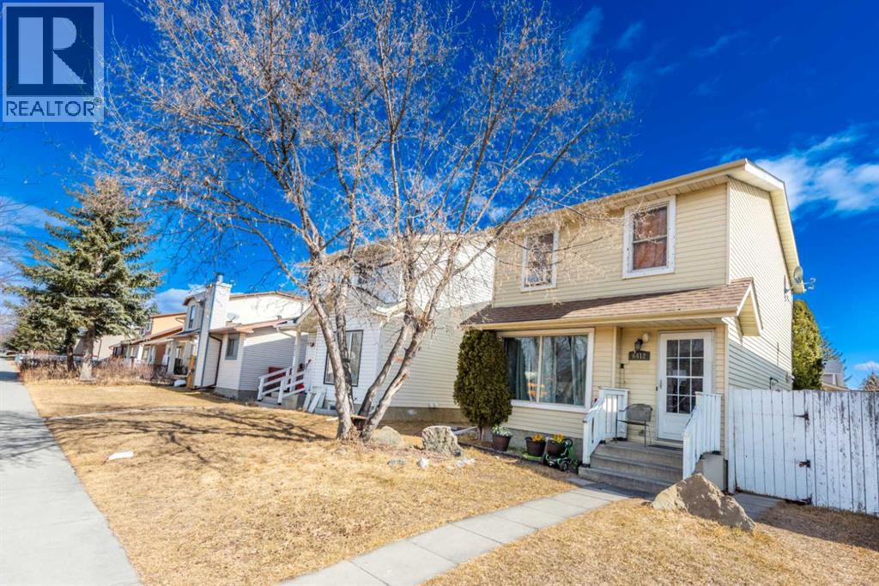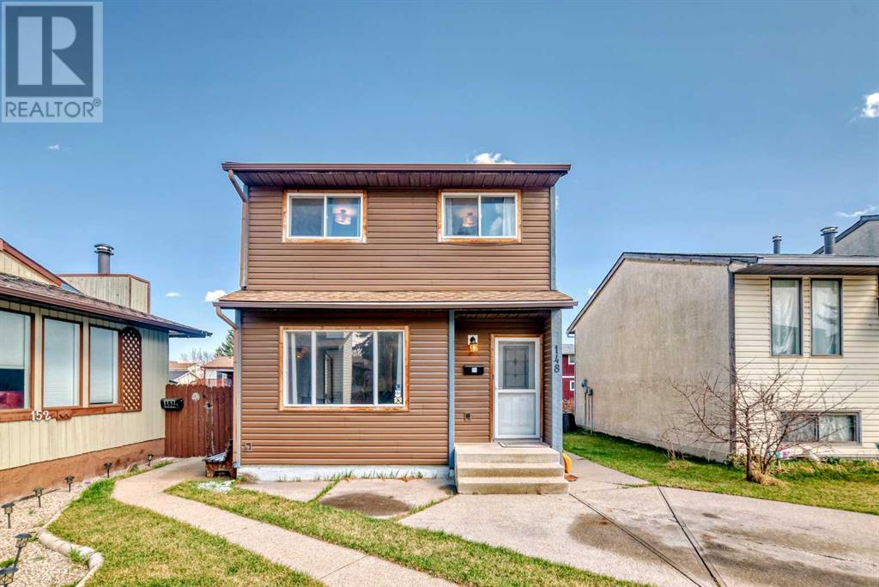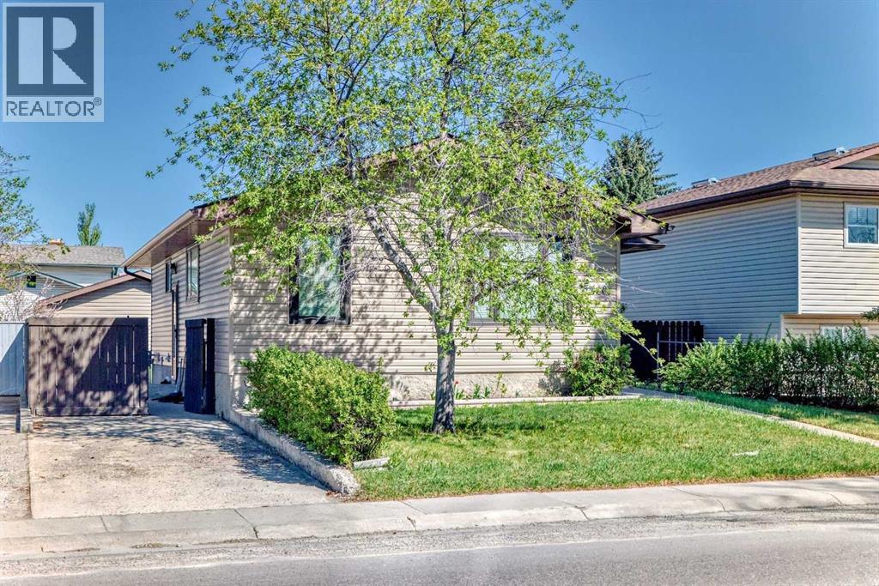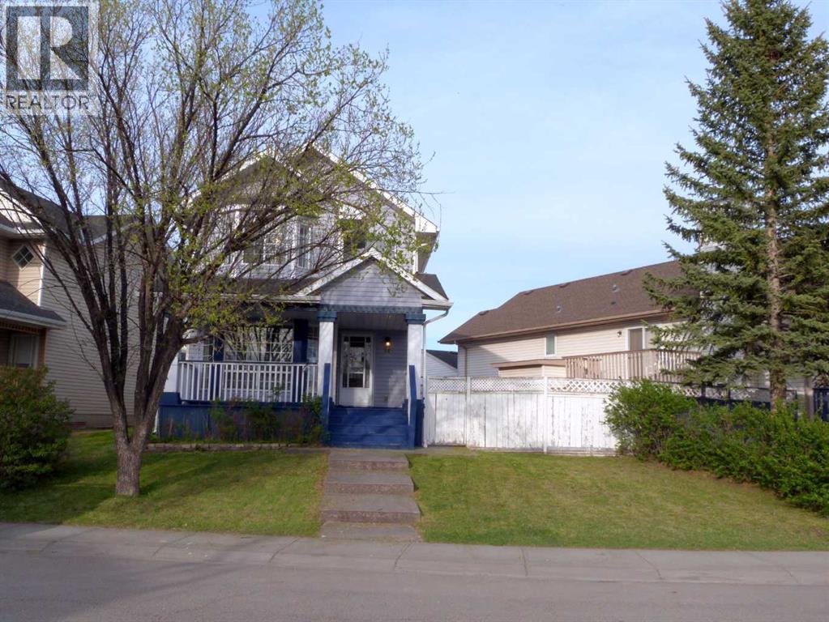Free account required
Unlock the full potential of your property search with a free account! Here's what you'll gain immediate access to:
- Exclusive Access to Every Listing
- Personalized Search Experience
- Favorite Properties at Your Fingertips
- Stay Ahead with Email Alerts
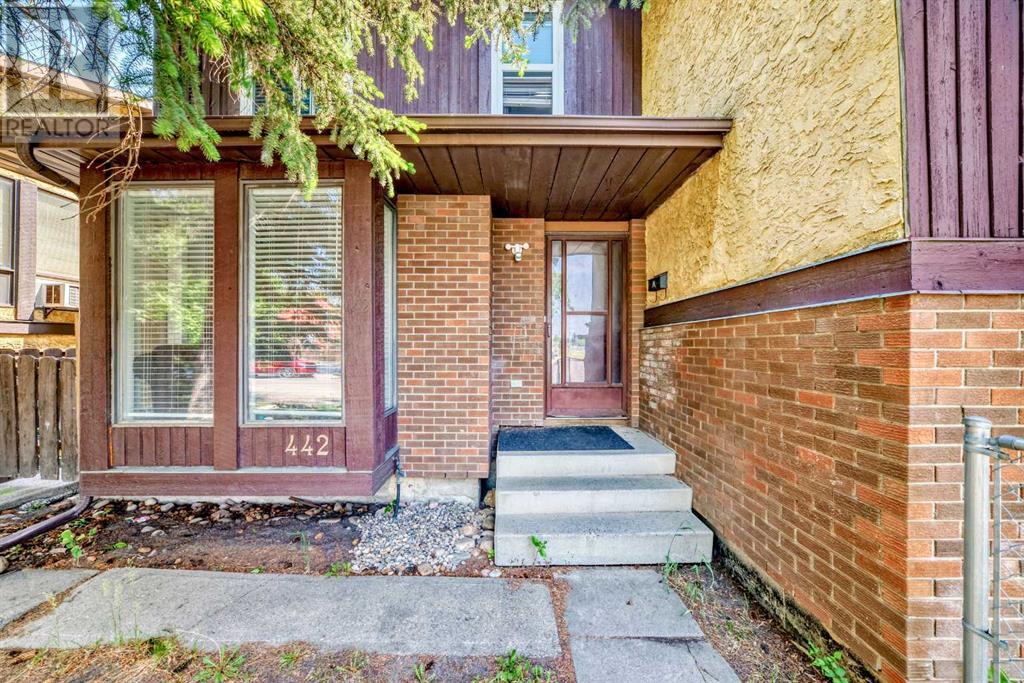
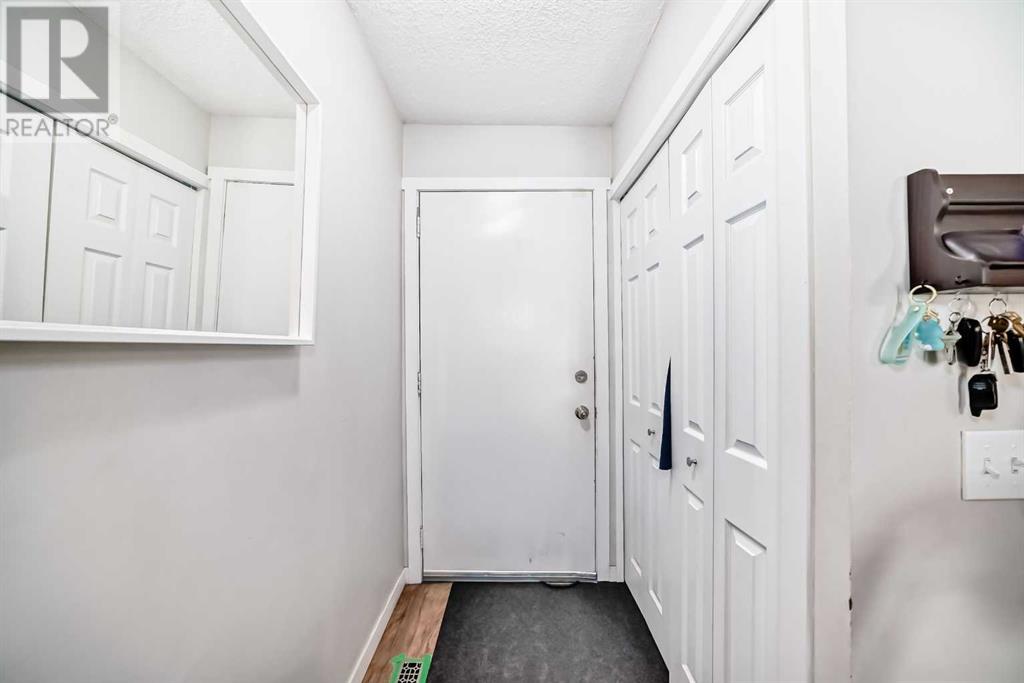
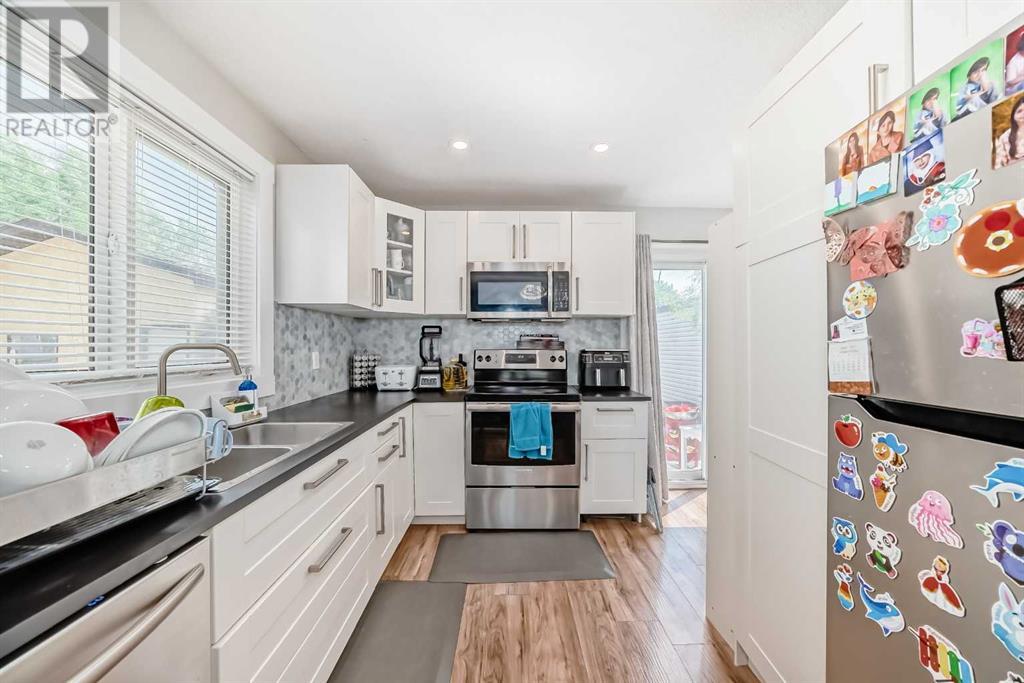
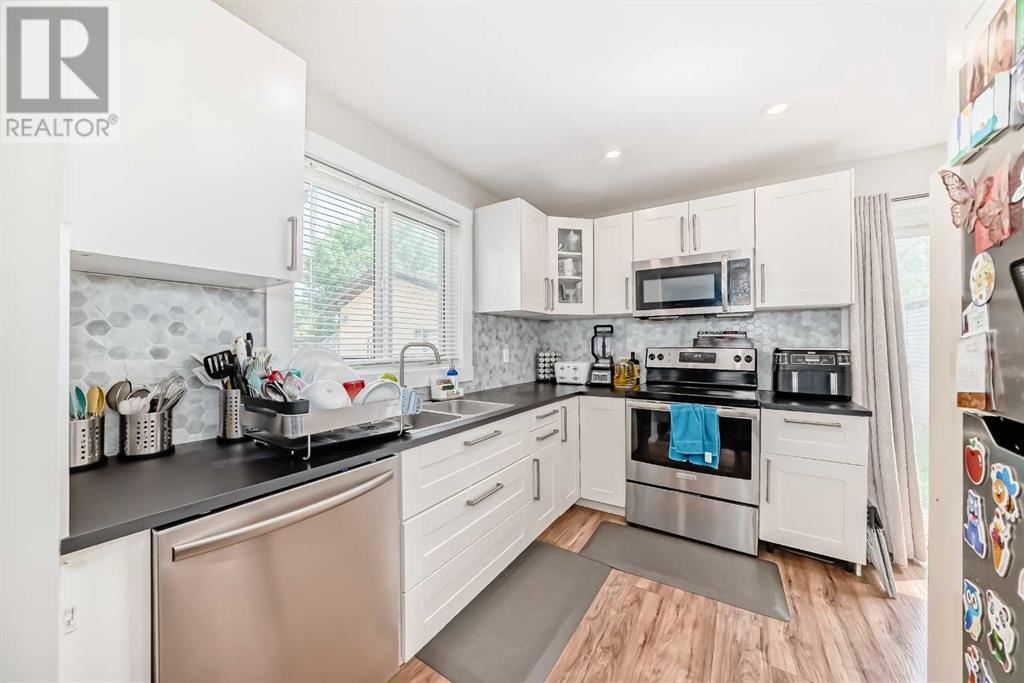
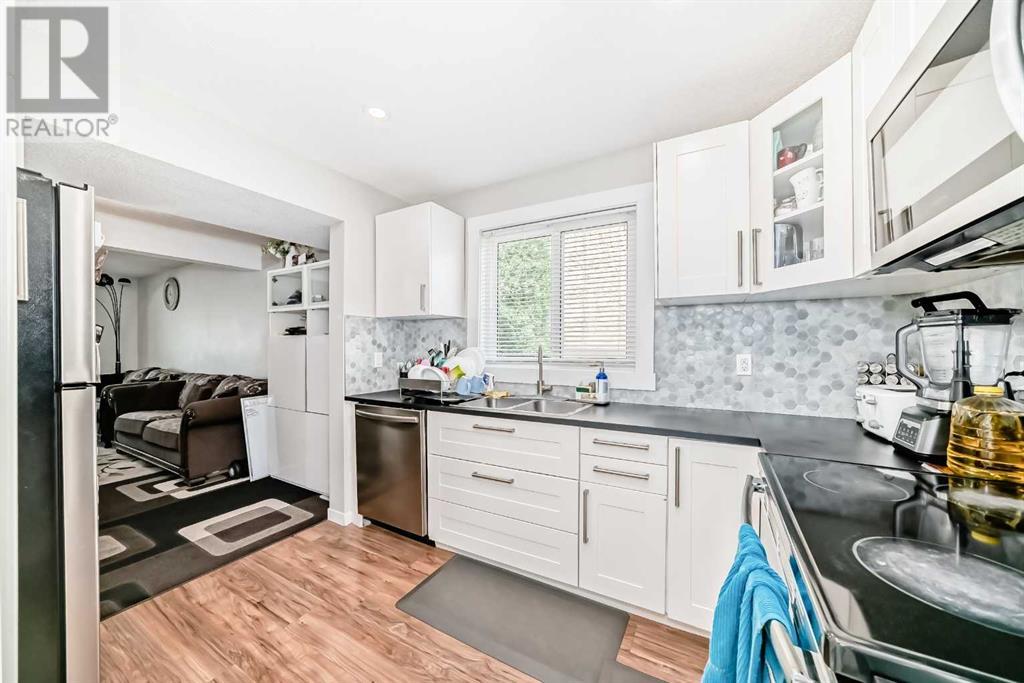
$455,000
442 Templeview Drive NE
Calgary, Alberta, Alberta, T1Y4L2
MLS® Number: A2230596
Property description
Welcome to this beautifully renovated home in the vibrant community of Temple, located in Northeast Calgary. This well-maintained 2-storey residence offers 1,562 sq ft of thoughtfully designed living space, bathed in abundant natural light from the moment you enter through the inviting front entrance and throughout the open-concept living and dining areas.The main level is immediately impressive with its crisp off-white walls and sun-drenched corners, creating a warm and cheerful ambiance. As you walk across the elegant wood laminate flooring, you'll discover a modern kitchen featuring sleek white cabinetry, a stylish backsplash, silver hardware, black laminate countertops, and stainless steel appliances—a perfect setup for preparing family meals and hosting gatherings. Also on the main floor is a convenient 2-piece powder room, ideal for guests and entertaining. Upstairs, you’ll find a peaceful retreat for the entire family with three spacious bedrooms and a beautifully finished 5-piece bathroom with double vanities, making busy mornings more efficient and comfortable for everyone. Downstairs, the fully developed basement offers a huge recreation room or second family space, ideal for game nights or cozy movie evenings. It also includes a fourth generously sized bedroom, perfect as a guest suite, along with a third full bathroom—an excellent option for extended stays. The laundry area is conveniently located in the utility room. The community of Temple is well-positioned near key employment hubs such as Calgary International Airport and the Northeast Industrial District. It also offers close proximity to recreational amenities like Village Square Leisure Centre and scenic regional bike paths. Families will appreciate the variety of schools nearby, as well as access to the Temple Community Hall, a venue for local events and neighborhood gatherings. Don’t miss this great investment opportunity—book your private tour today!
Building information
Type
*****
Appliances
*****
Basement Development
*****
Basement Type
*****
Constructed Date
*****
Construction Material
*****
Construction Style Attachment
*****
Cooling Type
*****
Exterior Finish
*****
Flooring Type
*****
Foundation Type
*****
Half Bath Total
*****
Heating Type
*****
Size Interior
*****
Stories Total
*****
Total Finished Area
*****
Land information
Amenities
*****
Fence Type
*****
Size Depth
*****
Size Frontage
*****
Size Irregular
*****
Size Total
*****
Rooms
Upper Level
Bedroom
*****
Bedroom
*****
Primary Bedroom
*****
5pc Bathroom
*****
Main level
Other
*****
Living room/Dining room
*****
Kitchen
*****
2pc Bathroom
*****
Basement
Laundry room
*****
Bedroom
*****
3pc Bathroom
*****
Family room
*****
Upper Level
Bedroom
*****
Bedroom
*****
Primary Bedroom
*****
5pc Bathroom
*****
Main level
Other
*****
Living room/Dining room
*****
Kitchen
*****
2pc Bathroom
*****
Basement
Laundry room
*****
Bedroom
*****
3pc Bathroom
*****
Family room
*****
Upper Level
Bedroom
*****
Bedroom
*****
Primary Bedroom
*****
5pc Bathroom
*****
Main level
Other
*****
Living room/Dining room
*****
Kitchen
*****
2pc Bathroom
*****
Basement
Laundry room
*****
Bedroom
*****
3pc Bathroom
*****
Family room
*****
Upper Level
Bedroom
*****
Bedroom
*****
Primary Bedroom
*****
5pc Bathroom
*****
Main level
Other
*****
Living room/Dining room
*****
Kitchen
*****
2pc Bathroom
*****
Basement
Laundry room
*****
Bedroom
*****
3pc Bathroom
*****
Family room
*****
Courtesy of CIR Realty
Book a Showing for this property
Please note that filling out this form you'll be registered and your phone number without the +1 part will be used as a password.
