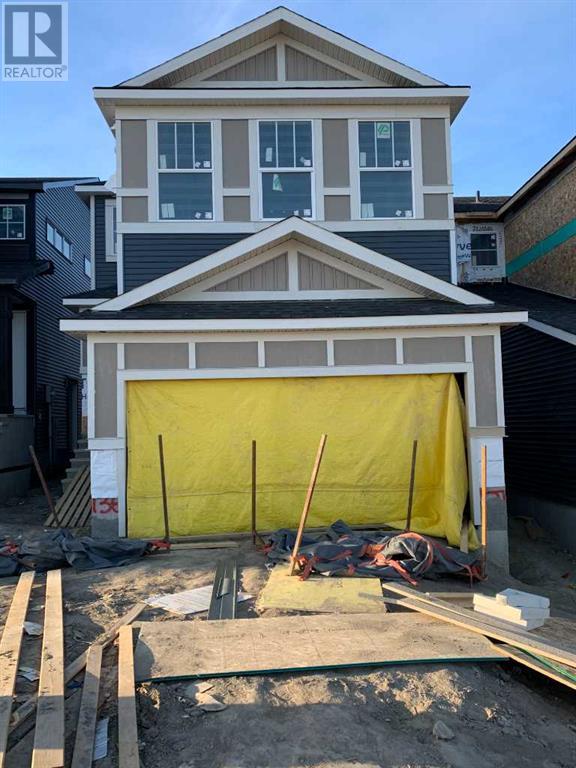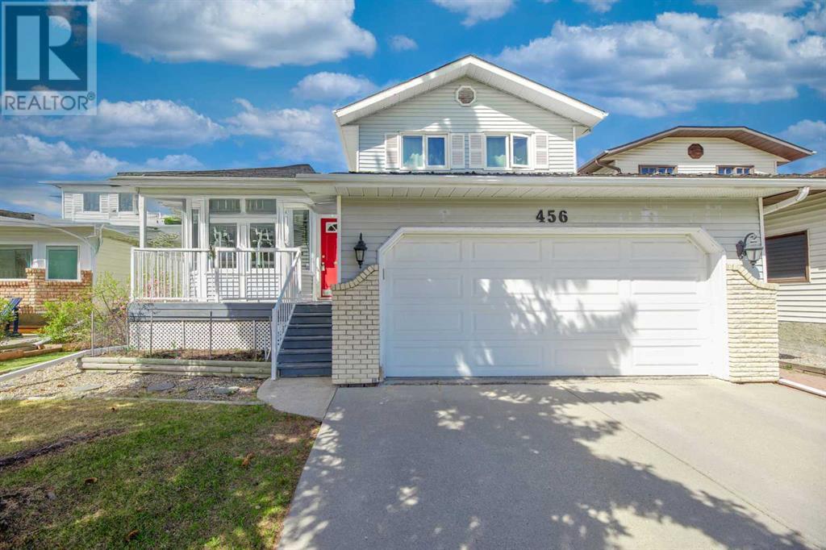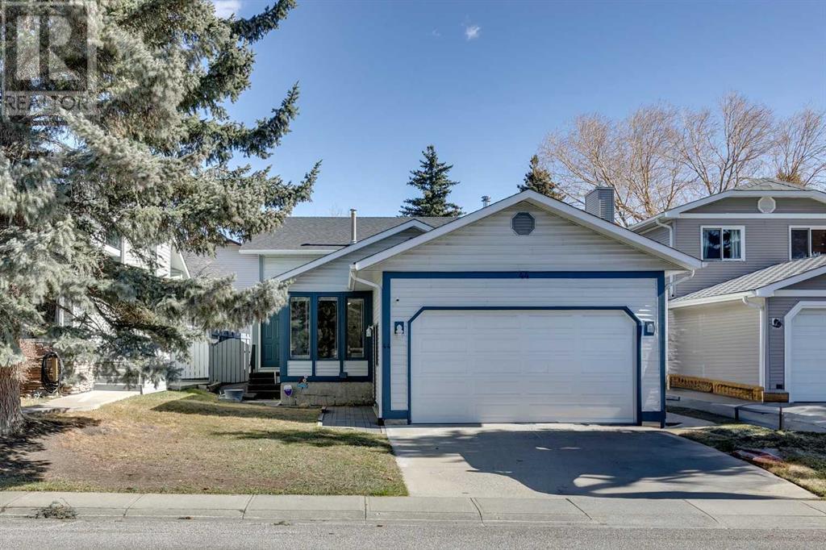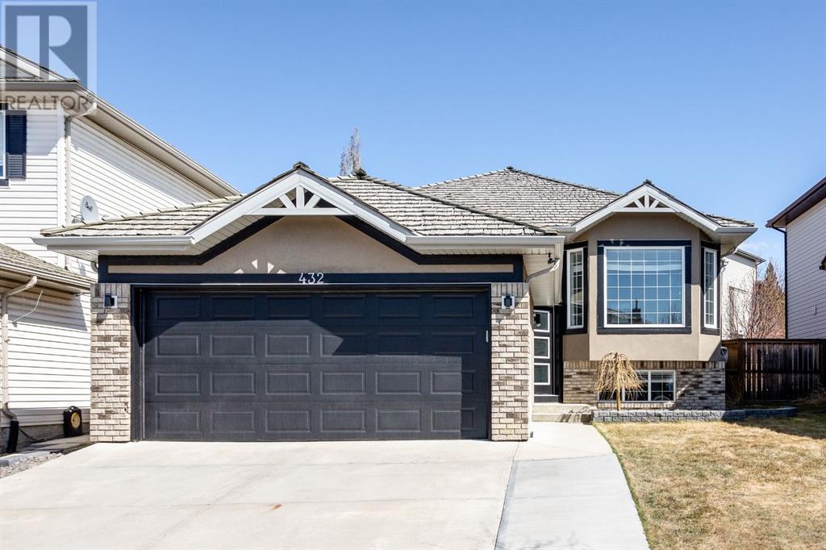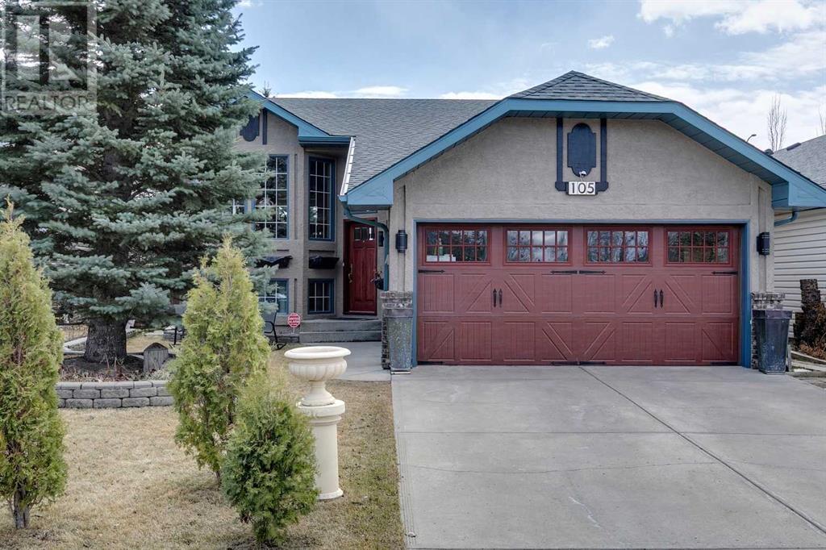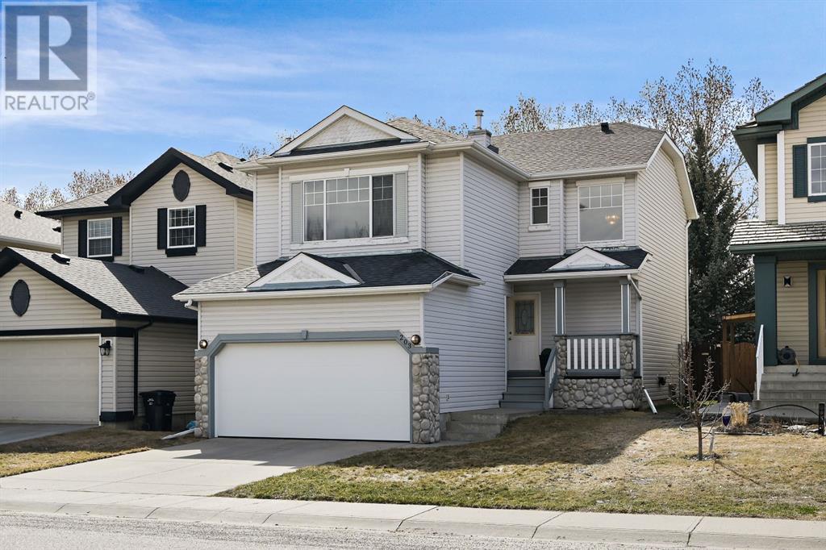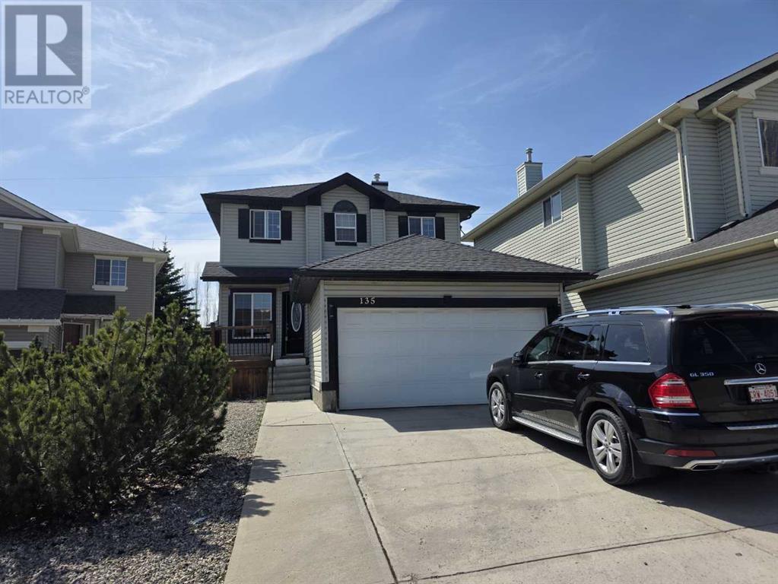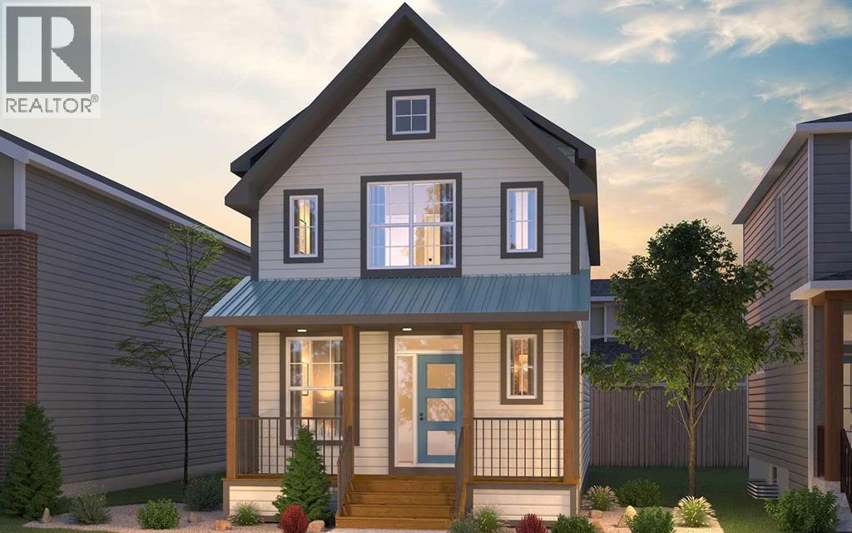Free account required
Unlock the full potential of your property search with a free account! Here's what you'll gain immediate access to:
- Exclusive Access to Every Listing
- Personalized Search Experience
- Favorite Properties at Your Fingertips
- Stay Ahead with Email Alerts
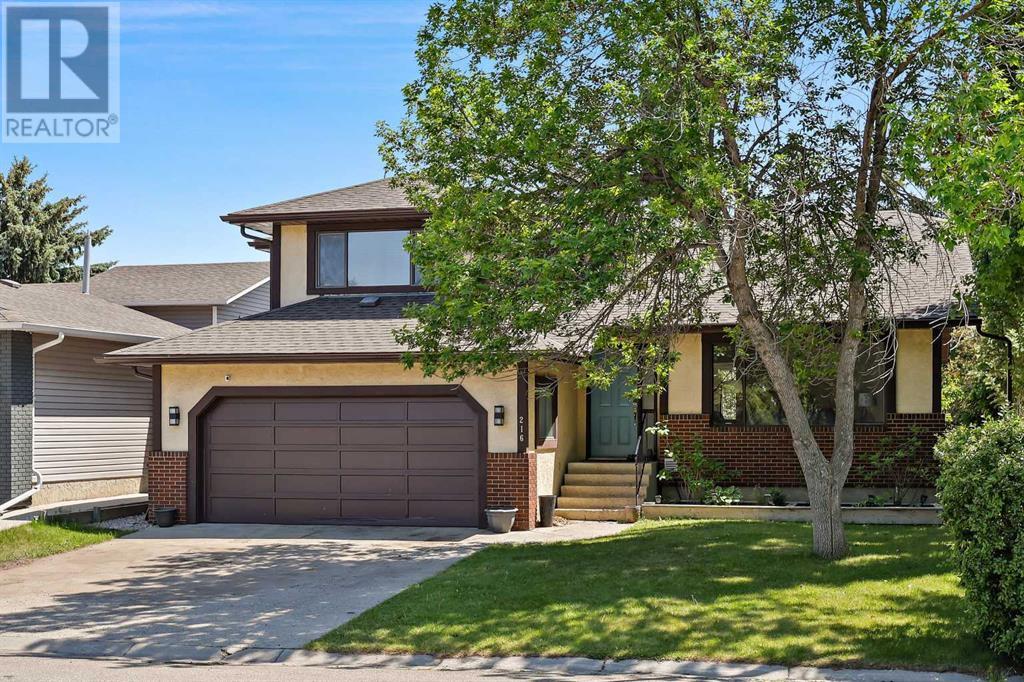
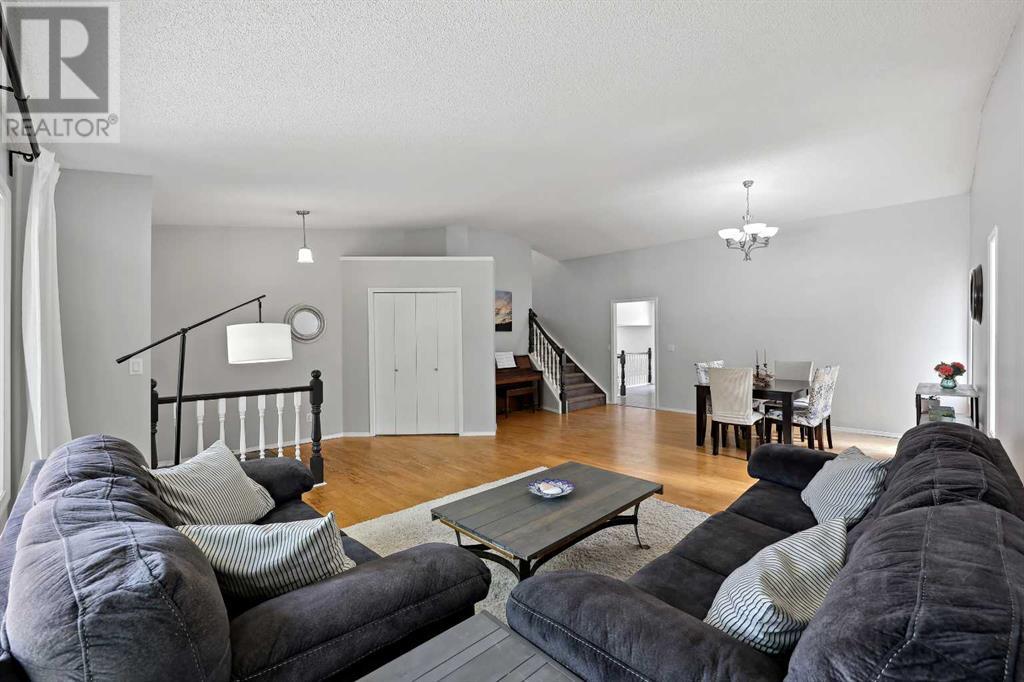
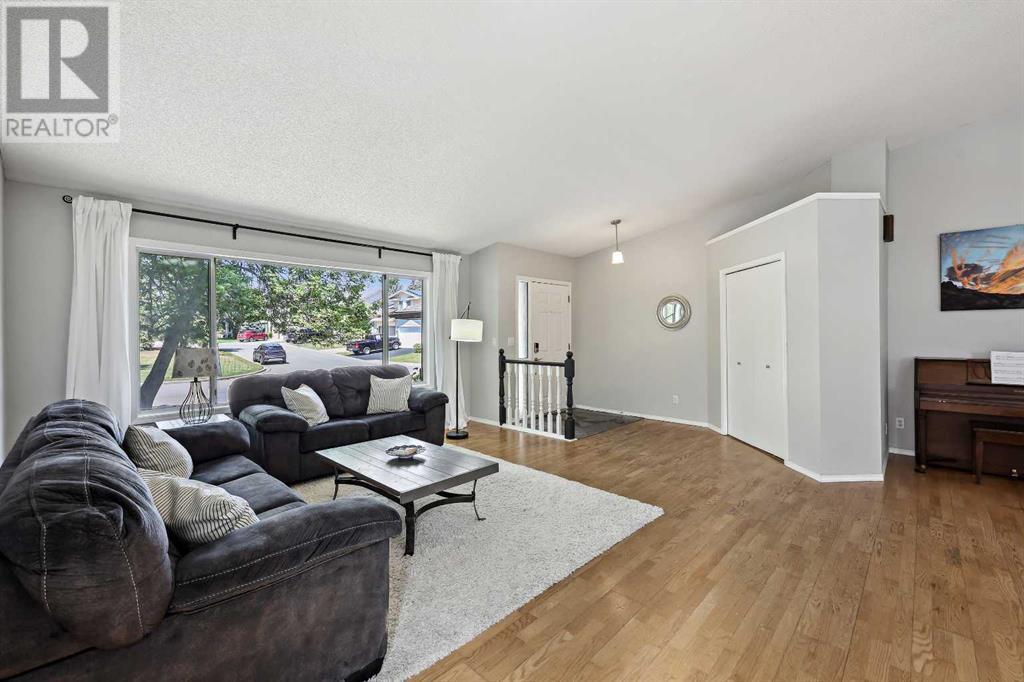
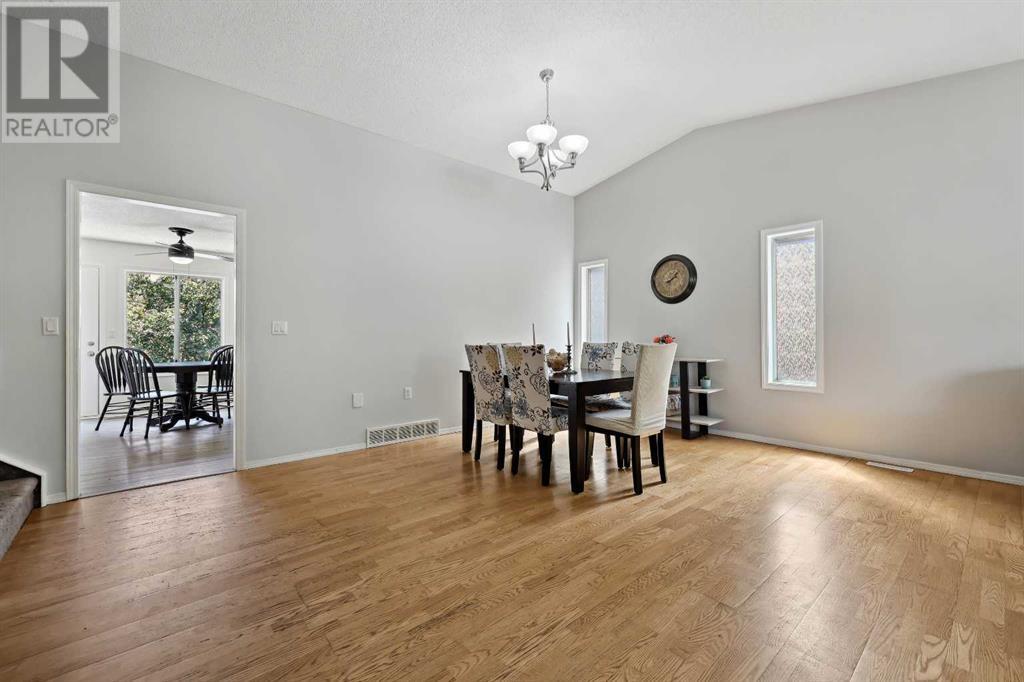
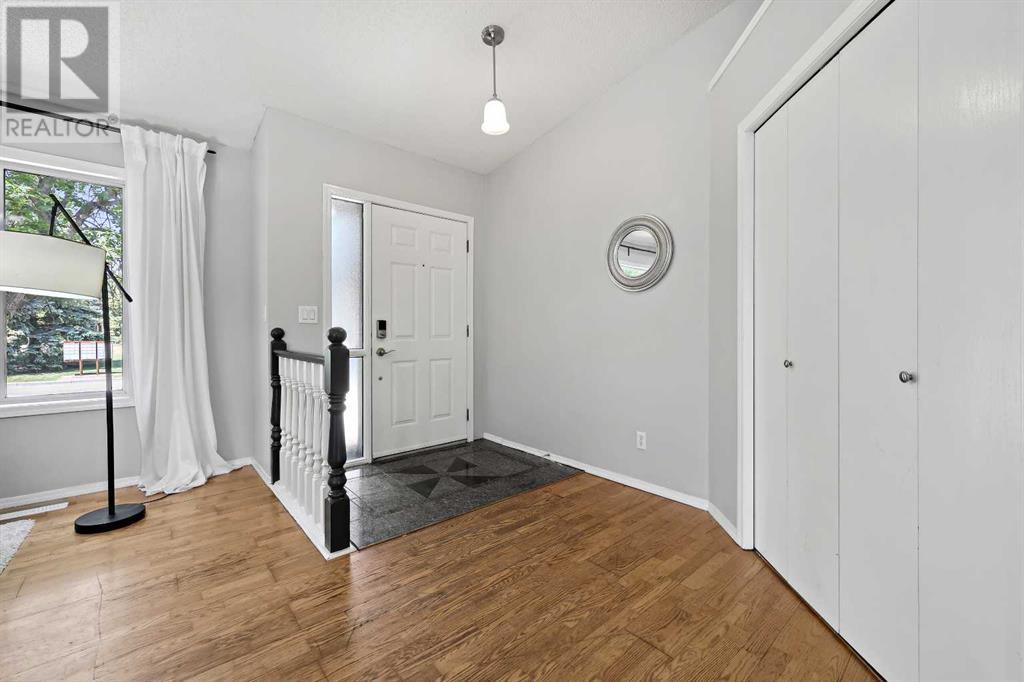
$750,000
216 Scenic Hill Close NW
Calgary, Alberta, Alberta, T3L1P3
MLS® Number: A2231449
Property description
Discover the perfect blend of comfort and convenience in this beautiful 2,975sf (developed) family home located in the serene community of Scenic Acres. This residence offers so much for a fulfilling lifestyle. **Spanning the south side of the house is the open kitchen and dining area, skirted by the family room, where natural light pours in, creating an inviting atmosphere for family meals and gatherings. A fireplace is the charming focal point, perfect for cozy evenings-not that we’re worried about those right now! **Since it’s summer, let’s talk about the spacious yard complemented by a large deck, inviting you to enjoy outdoor living. Host summer barbecues or unwind under the stars in this private retreat. **With 4 bedrooms above grade, plus 4 bathrooms, there's plenty of space for everyone. The primary bedroom offers a spa-like retreat with dual vanities for added convenience. **Enjoy excellent access to major roadways and the CTrain. Shopping, dining, and entertainment options are within easy reach. This location combines suburban tranquility with urban convenience. **As part of the Enhanced Landscape Maintenance program with the City of Calgary, Scenic Acres is known for its beautiful, well-maintained surroundings. Enjoy the lush landscapes and green spaces that add beauty to your everyday life. **This home is more than just a place to live; it’s a lifestyle. Come and experience the perfect balance of elegance, functionality, and community in Scenic Acres. Make this your new home today and start creating lasting memories!
Building information
Type
*****
Basement Development
*****
Basement Type
*****
Constructed Date
*****
Construction Material
*****
Construction Style Attachment
*****
Cooling Type
*****
Exterior Finish
*****
Fireplace Present
*****
FireplaceTotal
*****
Flooring Type
*****
Foundation Type
*****
Half Bath Total
*****
Heating Fuel
*****
Heating Type
*****
Size Interior
*****
Stories Total
*****
Total Finished Area
*****
Land information
Amenities
*****
Fence Type
*****
Landscape Features
*****
Size Depth
*****
Size Frontage
*****
Size Irregular
*****
Size Total
*****
Rooms
Upper Level
5pc Bathroom
*****
4pc Bathroom
*****
Bedroom
*****
Bedroom
*****
Other
*****
Primary Bedroom
*****
Main level
2pc Bathroom
*****
Laundry room
*****
Foyer
*****
Bedroom
*****
Breakfast
*****
Dining room
*****
Kitchen
*****
Family room
*****
Living room
*****
Basement
3pc Bathroom
*****
Furnace
*****
Workshop
*****
Storage
*****
Other
*****
Den
*****
Recreational, Games room
*****
Upper Level
5pc Bathroom
*****
4pc Bathroom
*****
Bedroom
*****
Bedroom
*****
Other
*****
Primary Bedroom
*****
Main level
2pc Bathroom
*****
Laundry room
*****
Foyer
*****
Bedroom
*****
Breakfast
*****
Dining room
*****
Kitchen
*****
Family room
*****
Living room
*****
Basement
3pc Bathroom
*****
Furnace
*****
Workshop
*****
Storage
*****
Other
*****
Den
*****
Recreational, Games room
*****
Upper Level
5pc Bathroom
*****
4pc Bathroom
*****
Bedroom
*****
Bedroom
*****
Other
*****
Primary Bedroom
*****
Courtesy of Century 21 Bamber Realty LTD.
Book a Showing for this property
Please note that filling out this form you'll be registered and your phone number without the +1 part will be used as a password.
