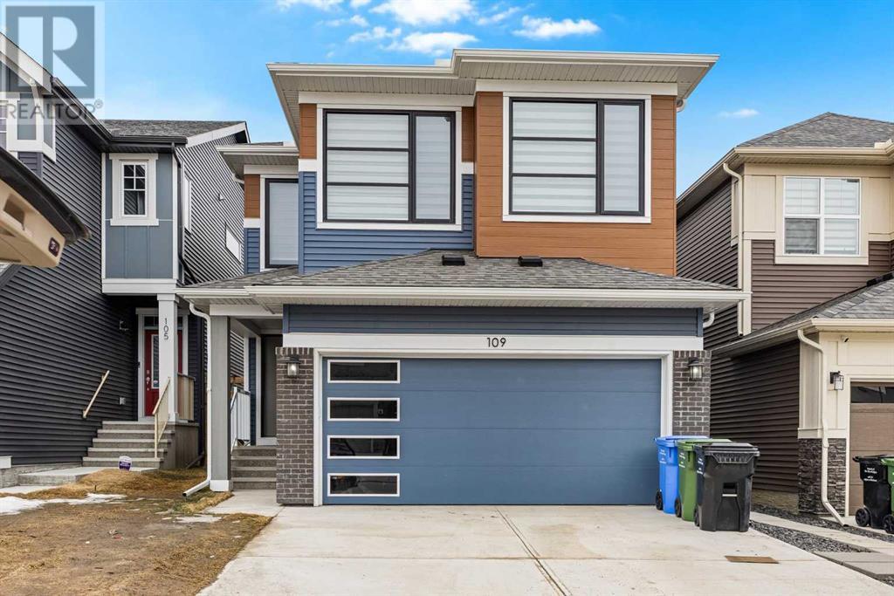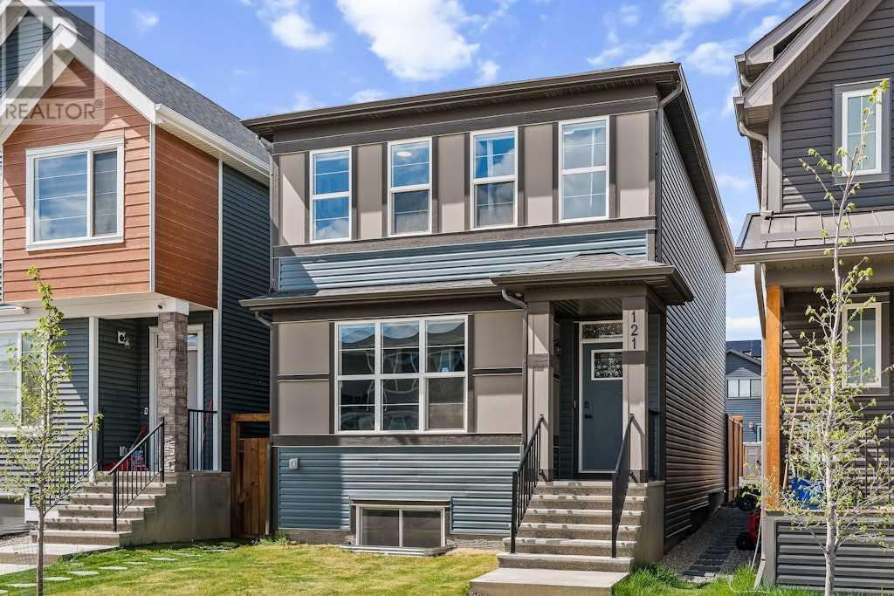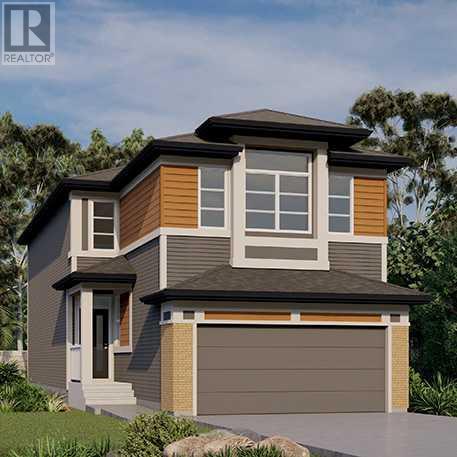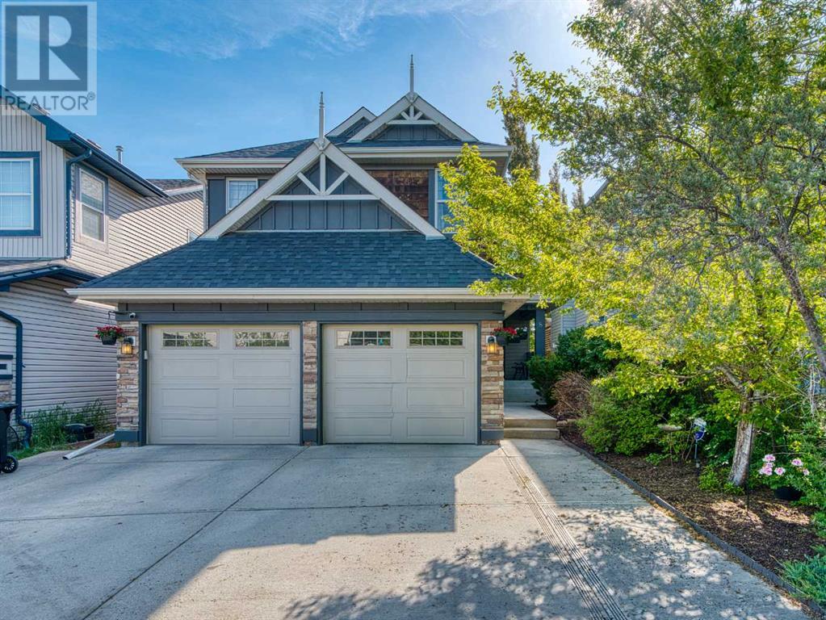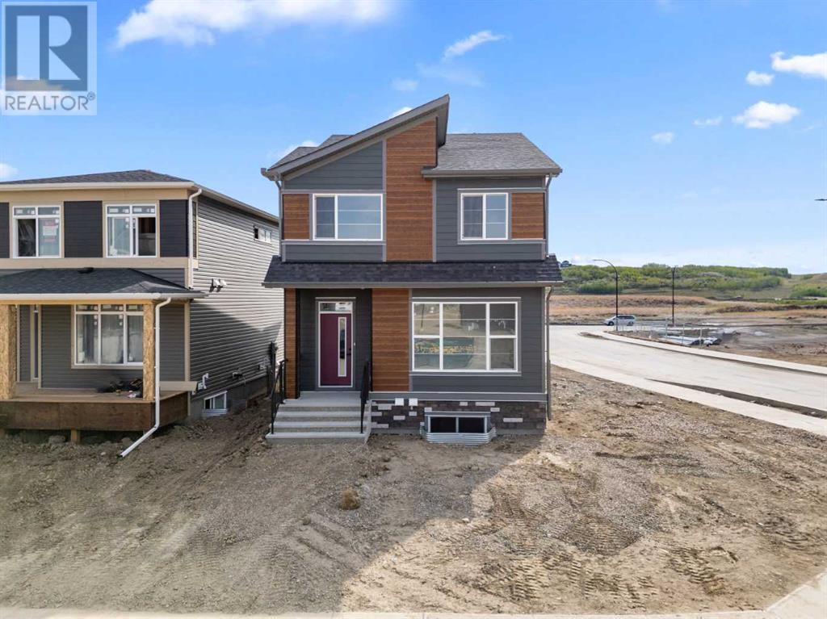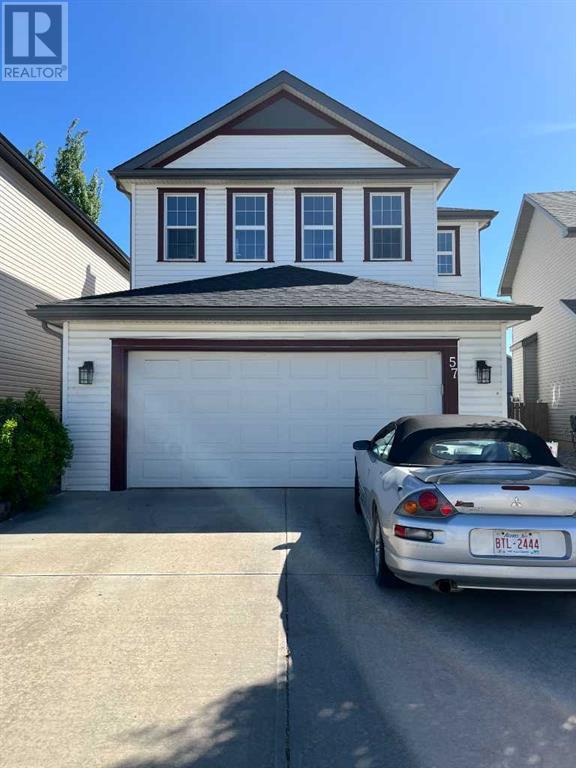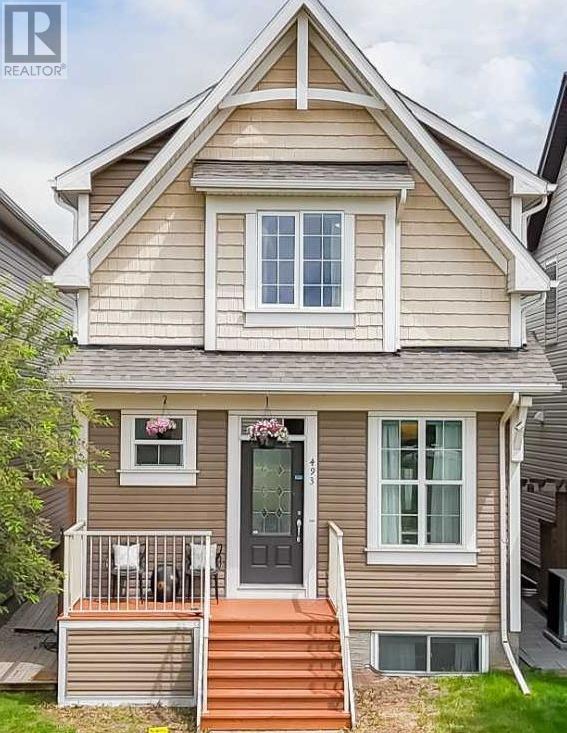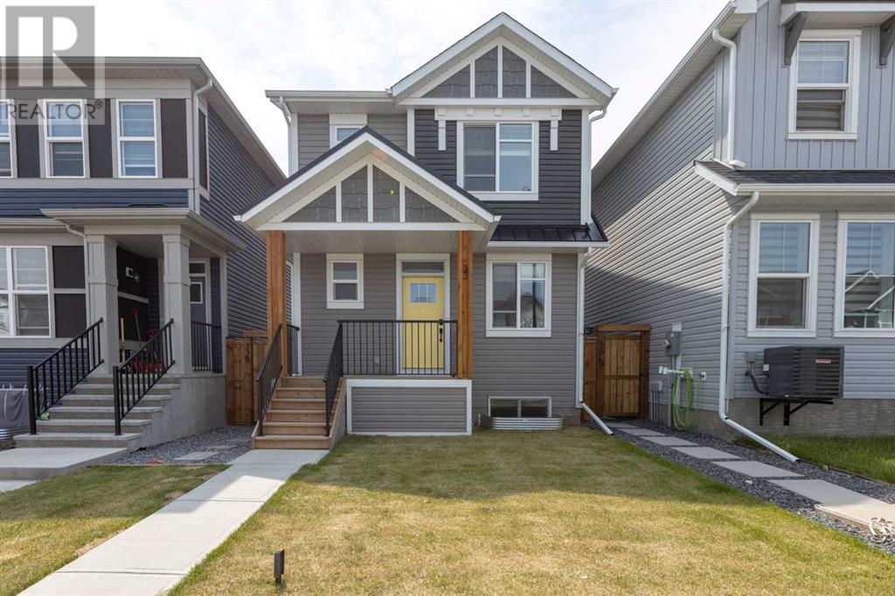Free account required
Unlock the full potential of your property search with a free account! Here's what you'll gain immediate access to:
- Exclusive Access to Every Listing
- Personalized Search Experience
- Favorite Properties at Your Fingertips
- Stay Ahead with Email Alerts
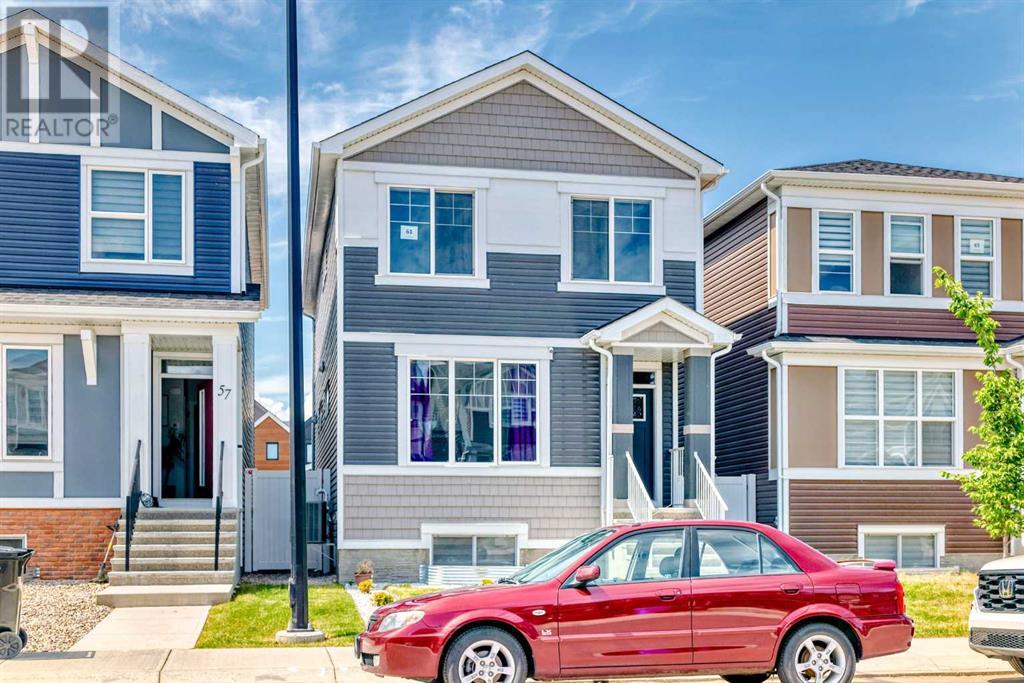
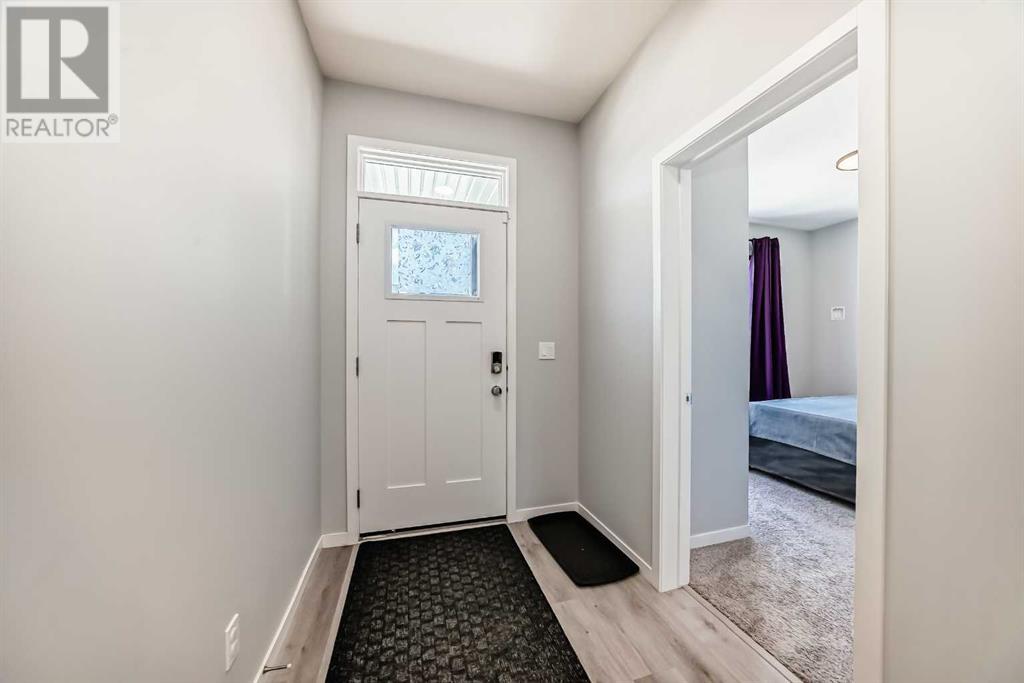
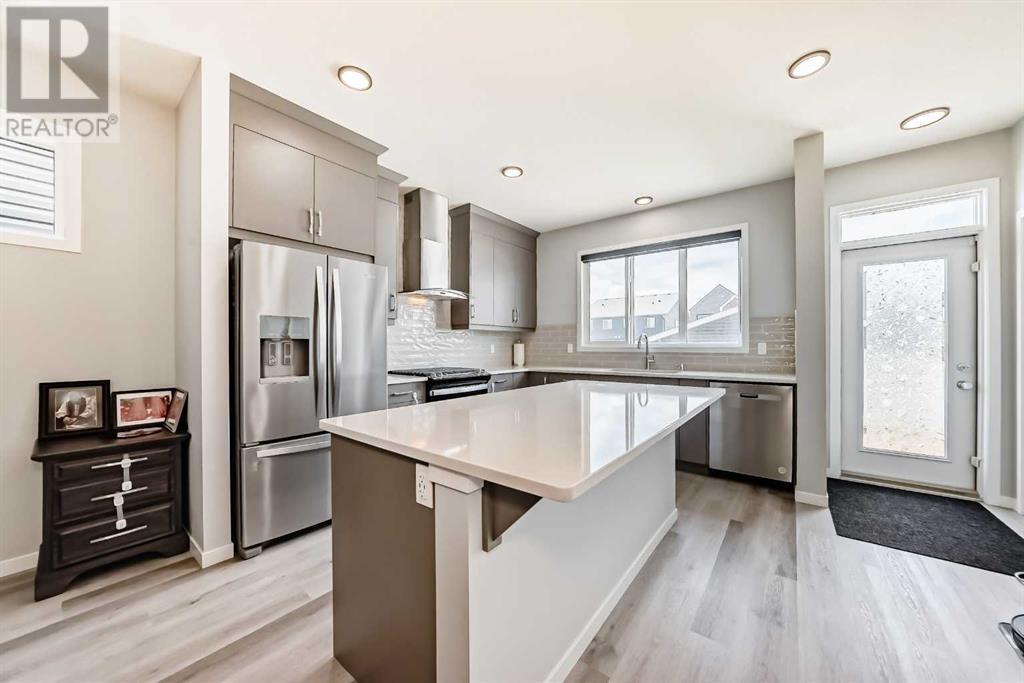
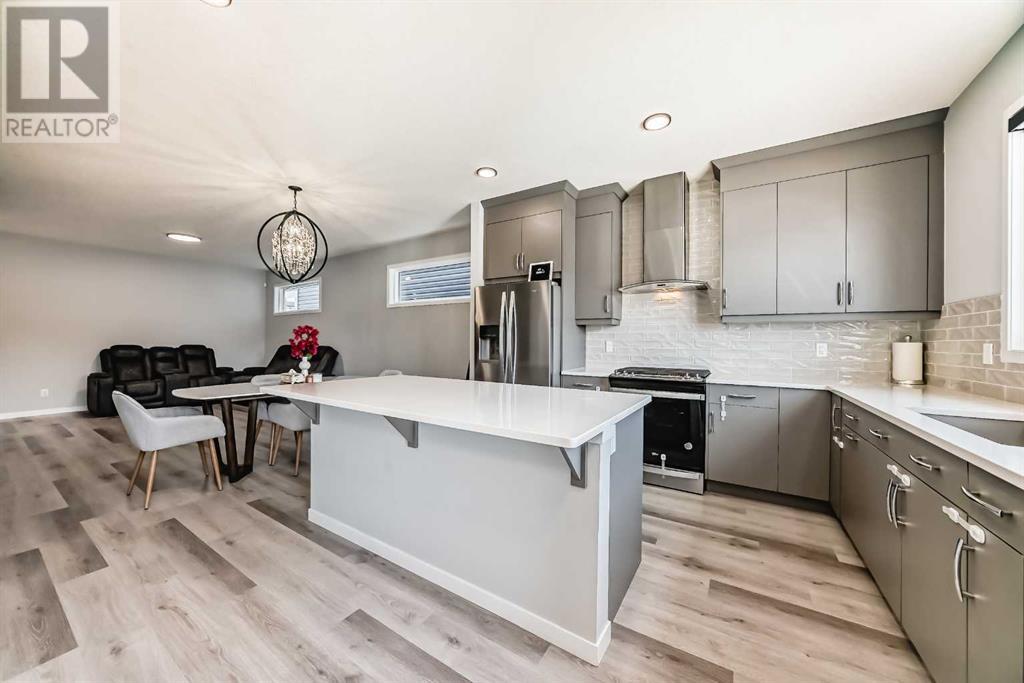
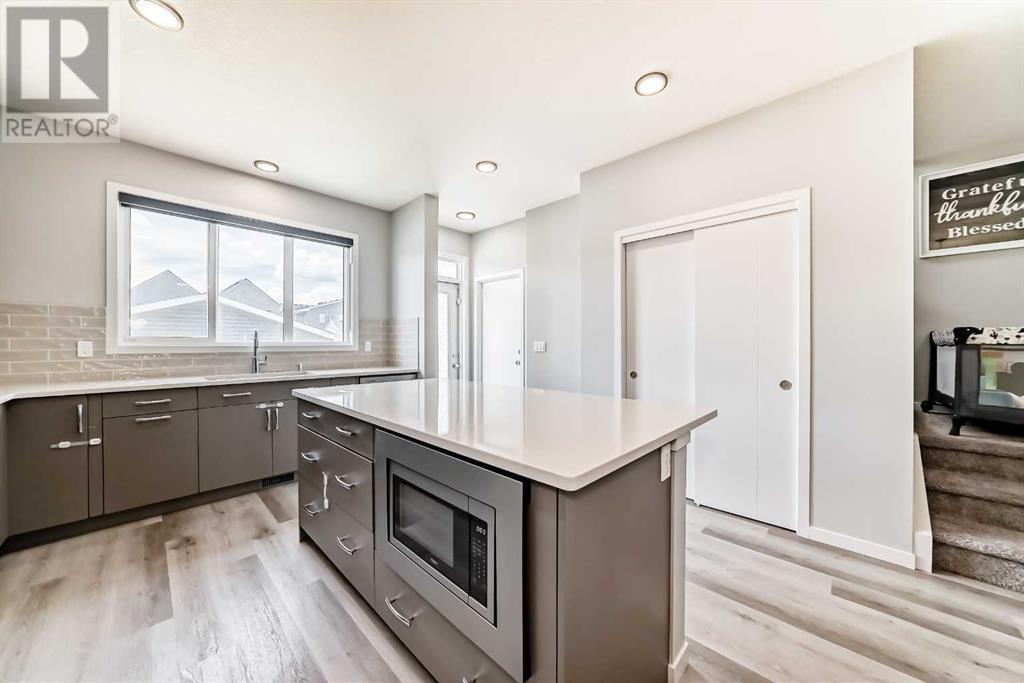
$769,900
61 Setonstone Green SE
Calgary, Alberta, Alberta, T3M3R9
MLS® Number: A2231656
Property description
Welcome to this beautifully upgraded detached home with a fully legal 2-bedroom basement suite in the vibrant community of Seton. The legal suite features a private entrance, separate laundry, full kitchen, and spacious layout—ideal for rental income or multi-generational living. The main floor includes a bedroom and a full bath. The upgraded kitchen boasts stainless steel appliances, quartz countertops with Xpel Film protection with warranty, extra-wide drawers, and a custom island. Additional upgrades include central air conditioning, premium bathtubs, medicine cabinets, walk-in closet shelving, 10mm underlay carpet, designer lighting, and 4K LED fixtures throughout. Upstairs offers 3 bedrooms, a bonus room, and the convenience of upper-level laundry. The oversized garage features built-in shelving on all sides. The fully finished legal basement suite mirrors the quality of the main home, featuring its kitchen upgrades and an 8-year Xpel Film warranty. This move-in-ready home blends quality, comfort, and investment, minutes from the YMCA, Cineplex, South Health Campus, major shopping, and a variety of dining options. Book your private showing today and make this exceptional property yours!
Building information
Type
*****
Appliances
*****
Basement Development
*****
Basement Features
*****
Basement Type
*****
Constructed Date
*****
Construction Style Attachment
*****
Cooling Type
*****
Exterior Finish
*****
Flooring Type
*****
Foundation Type
*****
Half Bath Total
*****
Heating Fuel
*****
Heating Type
*****
Size Interior
*****
Stories Total
*****
Total Finished Area
*****
Land information
Amenities
*****
Fence Type
*****
Landscape Features
*****
Size Frontage
*****
Size Irregular
*****
Size Total
*****
Rooms
Main level
Other
*****
Dining room
*****
Pantry
*****
4pc Bathroom
*****
Bedroom
*****
Kitchen
*****
Basement
4pc Bathroom
*****
Bedroom
*****
Bedroom
*****
Second level
Bedroom
*****
Bedroom
*****
4pc Bathroom
*****
Bonus Room
*****
Laundry room
*****
4pc Bathroom
*****
Other
*****
Primary Bedroom
*****
Courtesy of Royal LePage METRO
Book a Showing for this property
Please note that filling out this form you'll be registered and your phone number without the +1 part will be used as a password.
