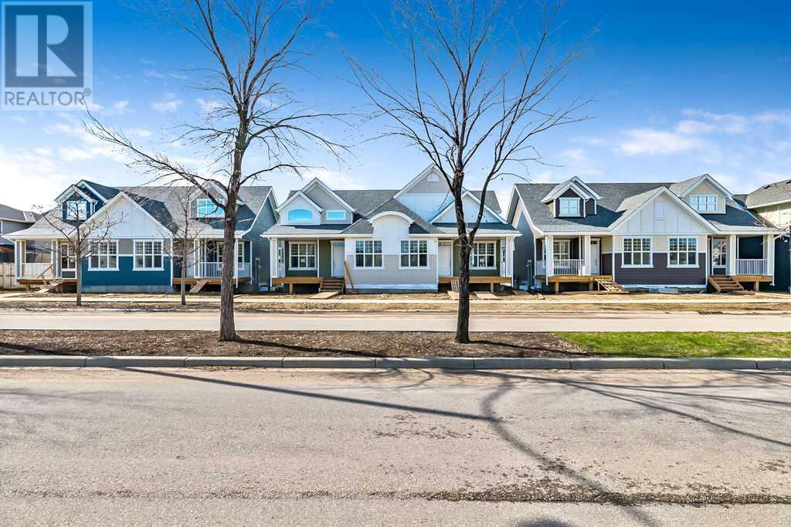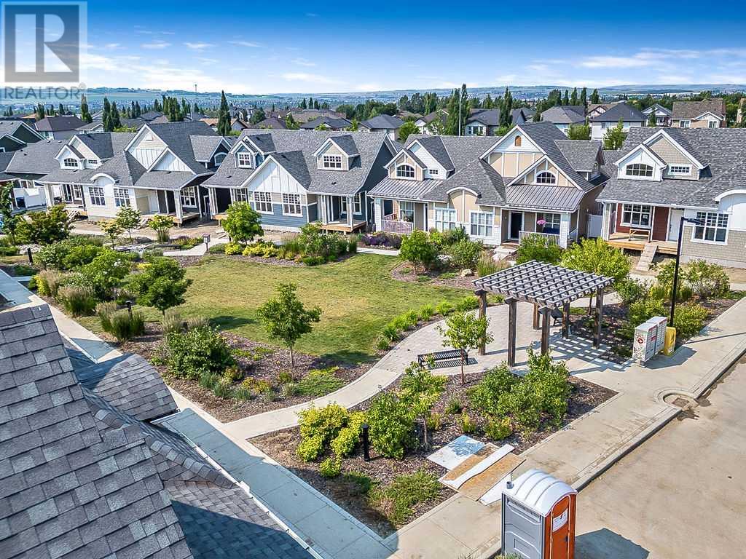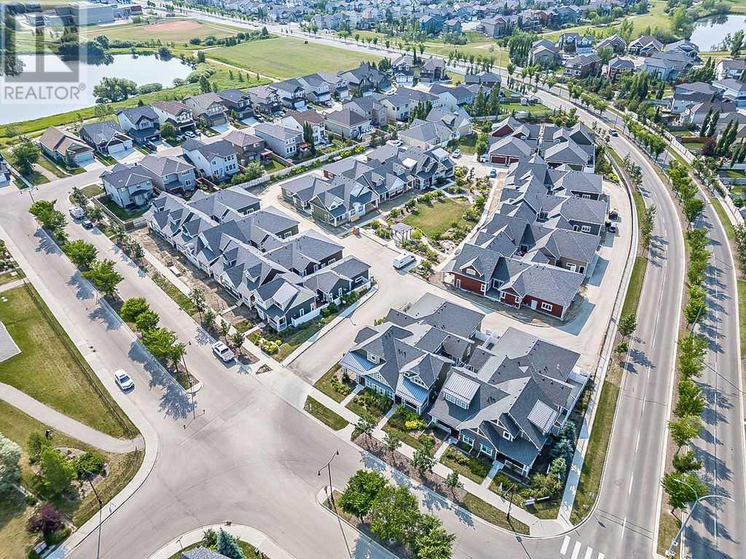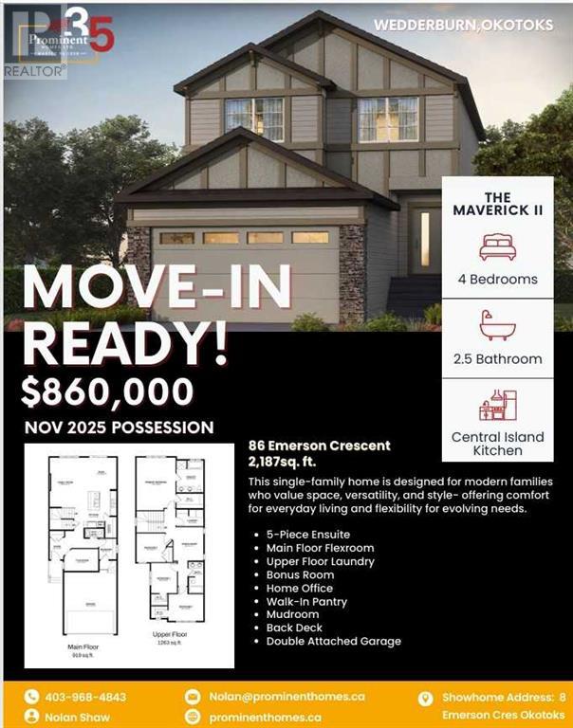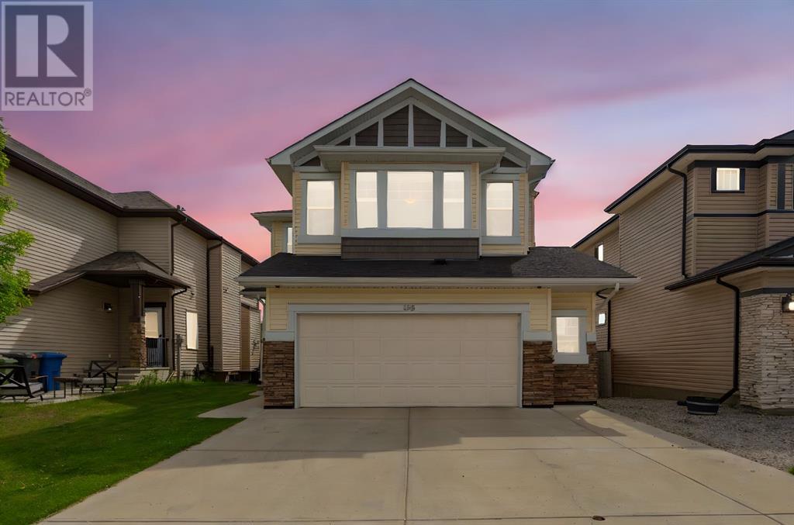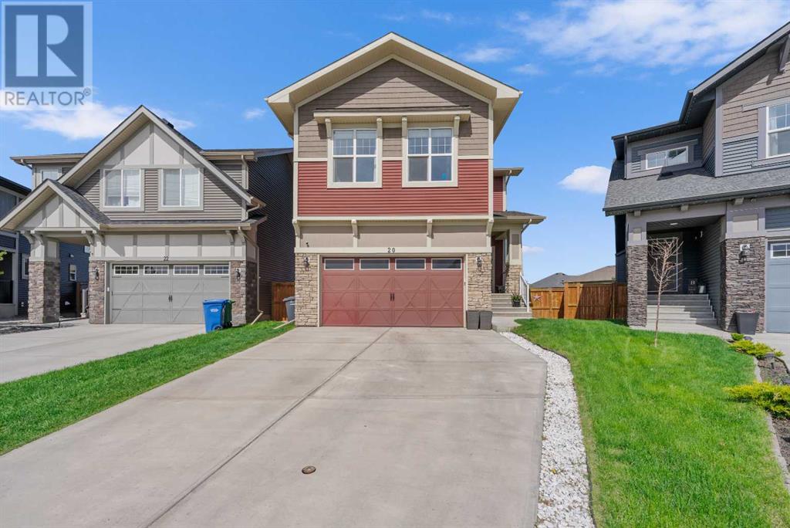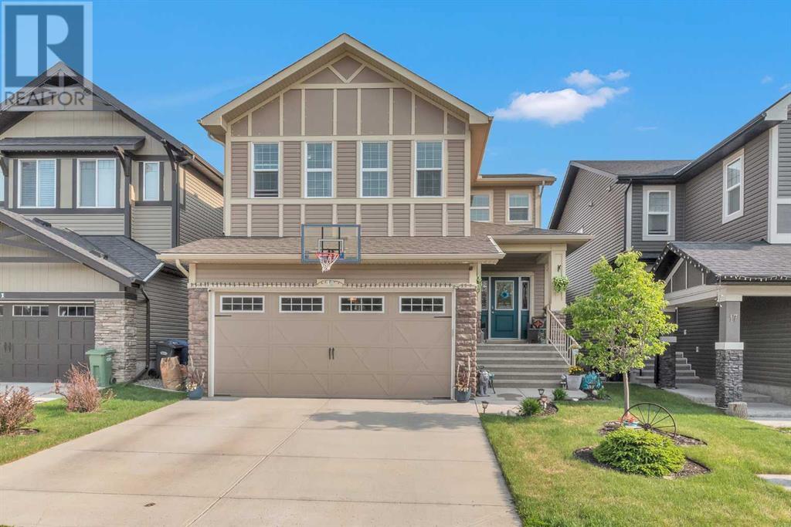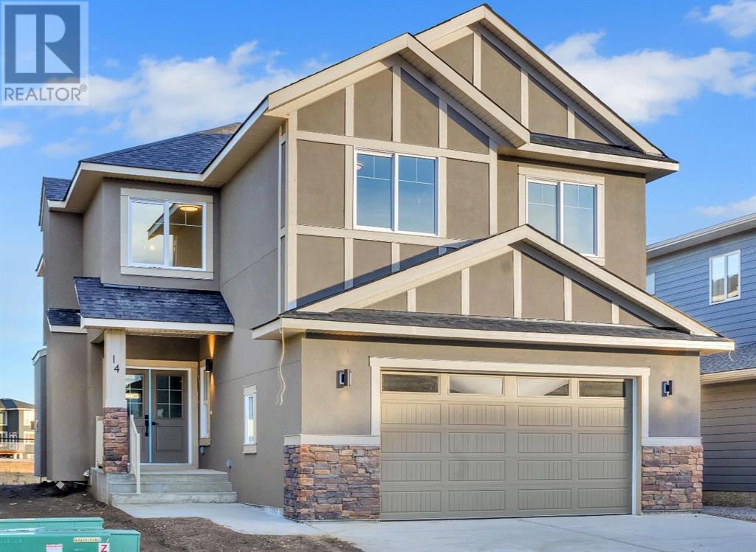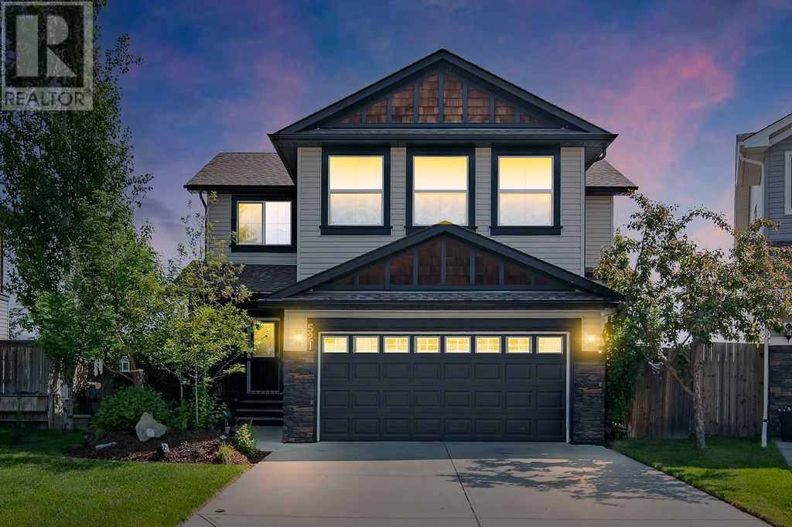Free account required
Unlock the full potential of your property search with a free account! Here's what you'll gain immediate access to:
- Exclusive Access to Every Listing
- Personalized Search Experience
- Favorite Properties at Your Fingertips
- Stay Ahead with Email Alerts
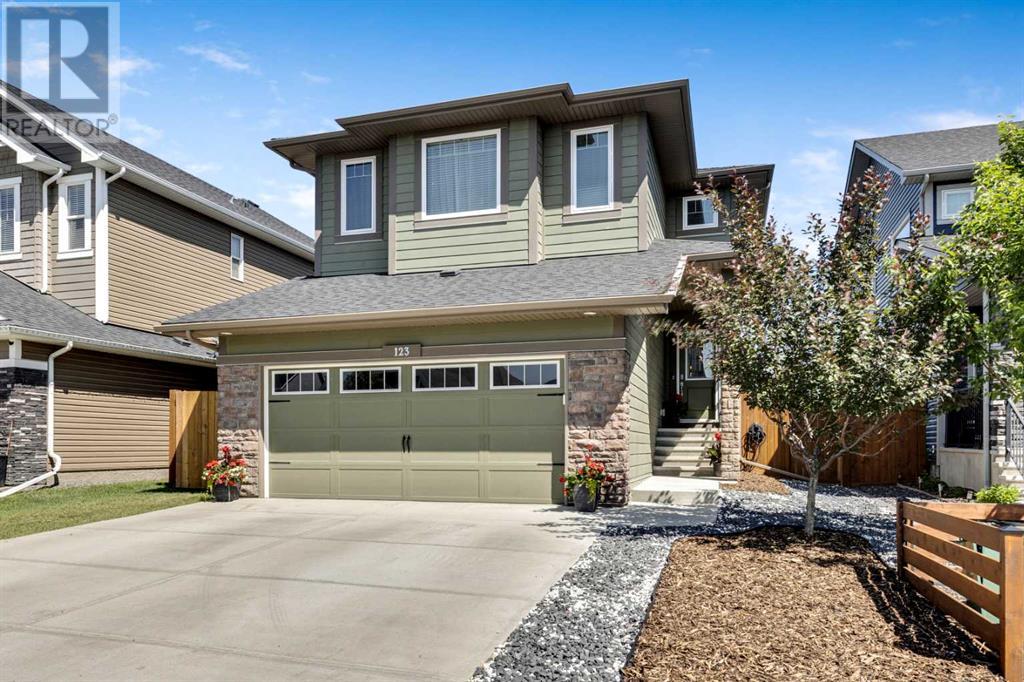
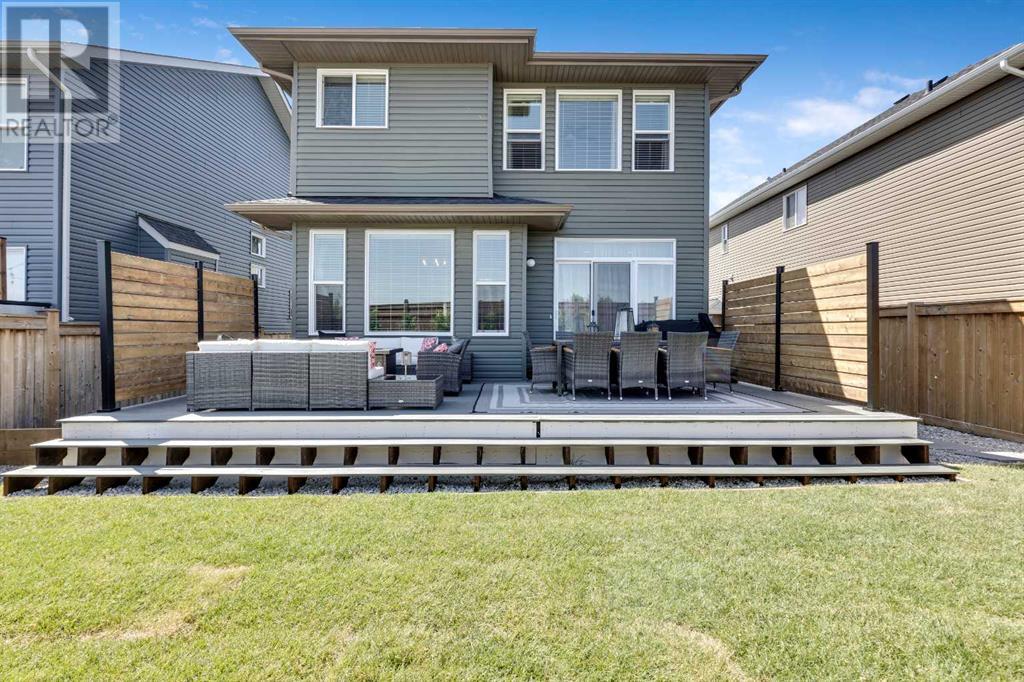
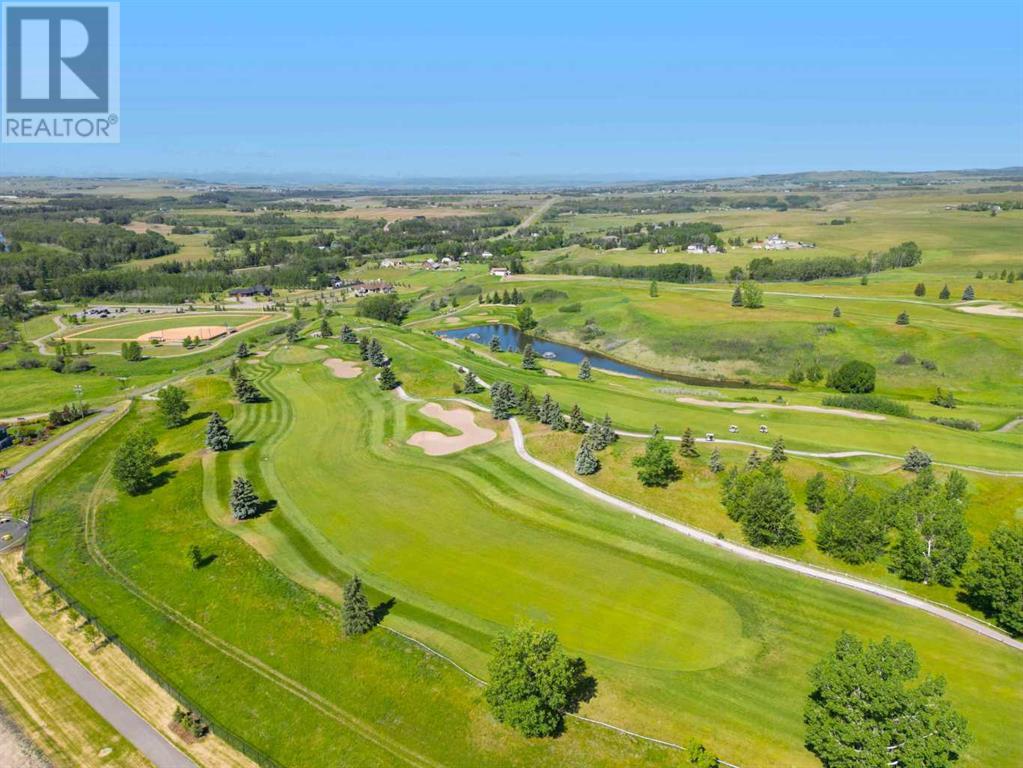
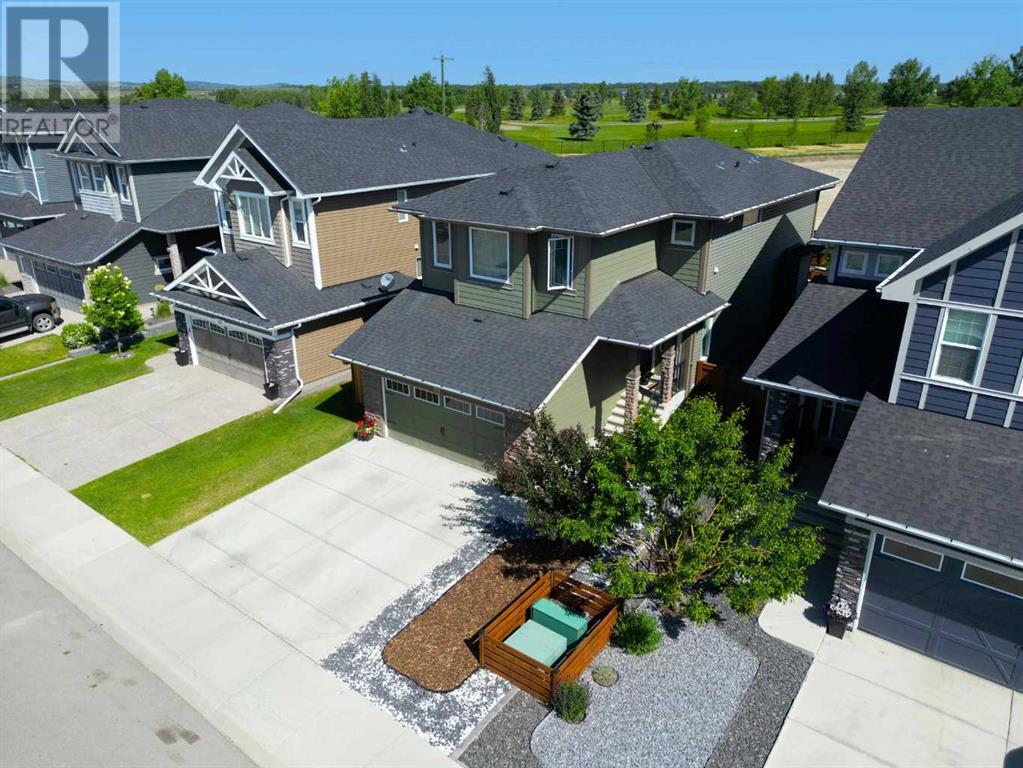
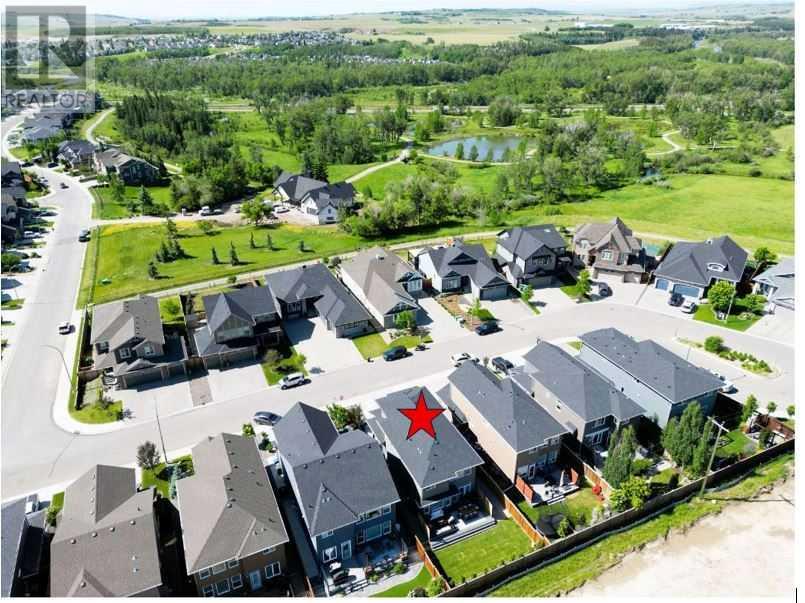
$819,000
123 Mount Rae Point
Okotoks, Alberta, Alberta, T1S0N9
MLS® Number: A2231848
Property description
Welcome to a modern retreat. This beautifully 2070.83 sq. ft., 5-bedroom, 4 bathroom well designed home blends contemporary style with natural warmth. Showcasing a well thought out floor plan with no wasted space. The open-concept layout enhanced by airy, elevated 9FT tray & coffered ceilings, hardwood flooring, oversize windows bringing in incredible light and a morning breeze overlooks the manicured backyard with underground sprinklers, and clean line finishes create a relaxed, cozy vibe throughout. Enjoy style and perfection throughout each floor, an inspired family kitchen with premium stainless-steel appliances, classy backsplash, ceiling height white shaker cabinets with under mount lighting, elegant gold handle pulls, quartz countertops, large kitchen peninsula perfect for food prep, casual dining or socializing offering plenty of room for seating. The walk-thru pantry offers lots of storage with a surprising built-in bar/coffee nook . The seamless flow from the kitchen to the dining room hugged by coffered ceiling and access to a composite deck with privacy walls to enjoy the peaceful backyard any time of the day plus a doggy run. The living room shares the open concept with the same back yard views and a gas fireplace with mantel. The upper level offers a serene primary bedroom with views of the D’arcy Golf Course, relaxing 5 piece ensuite with a walk-in closet. 2 more spacious bedrooms, laundry room, bonus room with south facing windows, and 4 piece bath completes this level. The basement carries the same modern stylish vibe with 2 more nice size bedrooms, family room, homework station, and 3 piece bath with amazing stand alone shower! This ideal home provides rooms for kids, guests, or home office… whatever your family needs now and into the future. This is a “must see “
Building information
Type
*****
Appliances
*****
Basement Development
*****
Basement Type
*****
Constructed Date
*****
Construction Material
*****
Construction Style Attachment
*****
Cooling Type
*****
Exterior Finish
*****
Fireplace Present
*****
FireplaceTotal
*****
Flooring Type
*****
Foundation Type
*****
Half Bath Total
*****
Heating Fuel
*****
Heating Type
*****
Size Interior
*****
Stories Total
*****
Total Finished Area
*****
Land information
Amenities
*****
Fence Type
*****
Landscape Features
*****
Size Depth
*****
Size Frontage
*****
Size Irregular
*****
Size Total
*****
Rooms
Upper Level
4pc Bathroom
*****
5pc Bathroom
*****
Bonus Room
*****
Laundry room
*****
Bedroom
*****
Bedroom
*****
Primary Bedroom
*****
Main level
2pc Bathroom
*****
Other
*****
Kitchen
*****
Dining room
*****
Living room
*****
Other
*****
Basement
Bedroom
*****
Bedroom
*****
Other
*****
Family room
*****
3pc Bathroom
*****
Upper Level
4pc Bathroom
*****
5pc Bathroom
*****
Bonus Room
*****
Laundry room
*****
Bedroom
*****
Bedroom
*****
Primary Bedroom
*****
Main level
2pc Bathroom
*****
Other
*****
Kitchen
*****
Dining room
*****
Living room
*****
Other
*****
Basement
Bedroom
*****
Bedroom
*****
Other
*****
Family room
*****
3pc Bathroom
*****
Upper Level
4pc Bathroom
*****
5pc Bathroom
*****
Bonus Room
*****
Laundry room
*****
Bedroom
*****
Bedroom
*****
Primary Bedroom
*****
Main level
2pc Bathroom
*****
Other
*****
Kitchen
*****
Dining room
*****
Living room
*****
Other
*****
Basement
Bedroom
*****
Courtesy of Royal LePage Solutions
Book a Showing for this property
Please note that filling out this form you'll be registered and your phone number without the +1 part will be used as a password.
