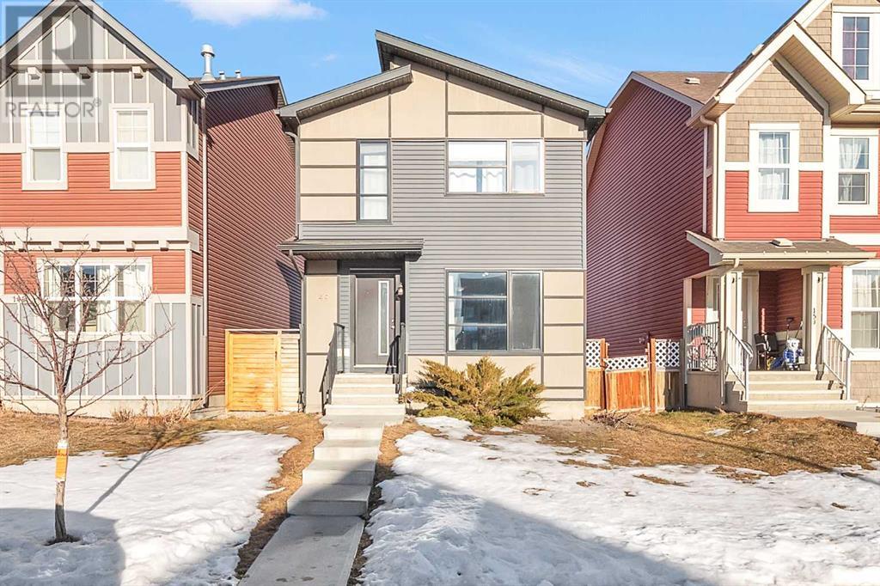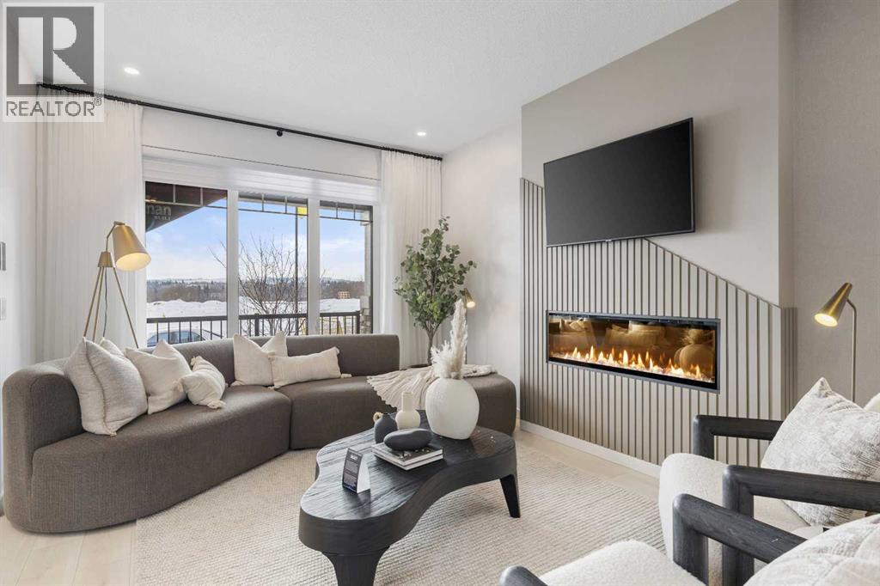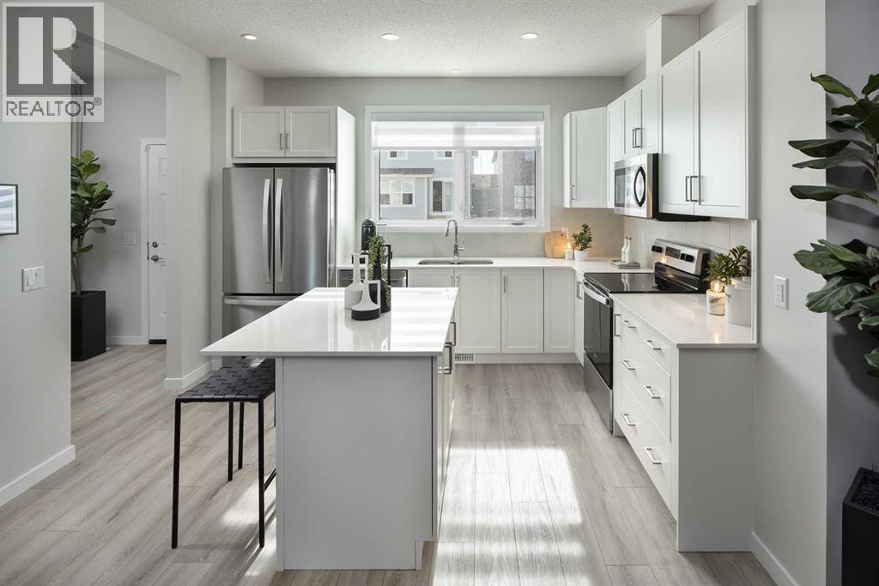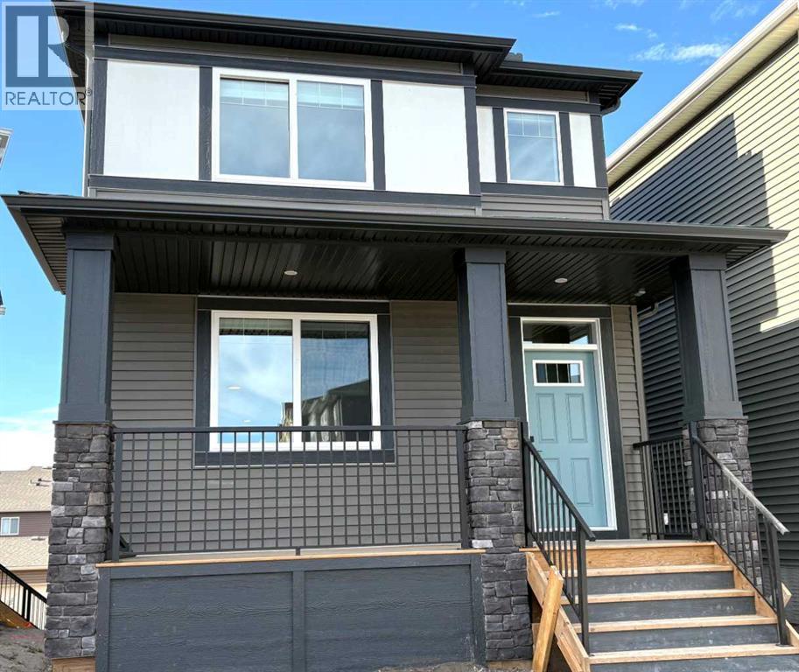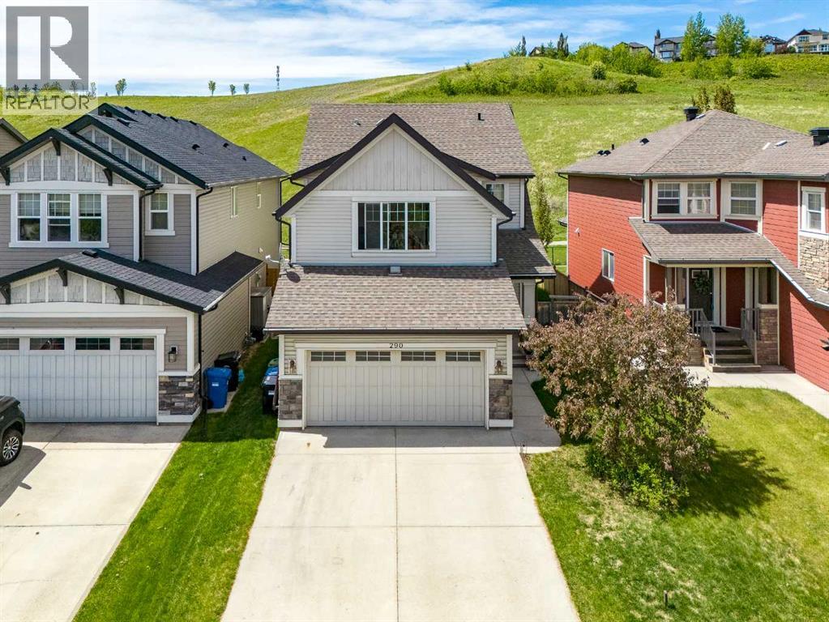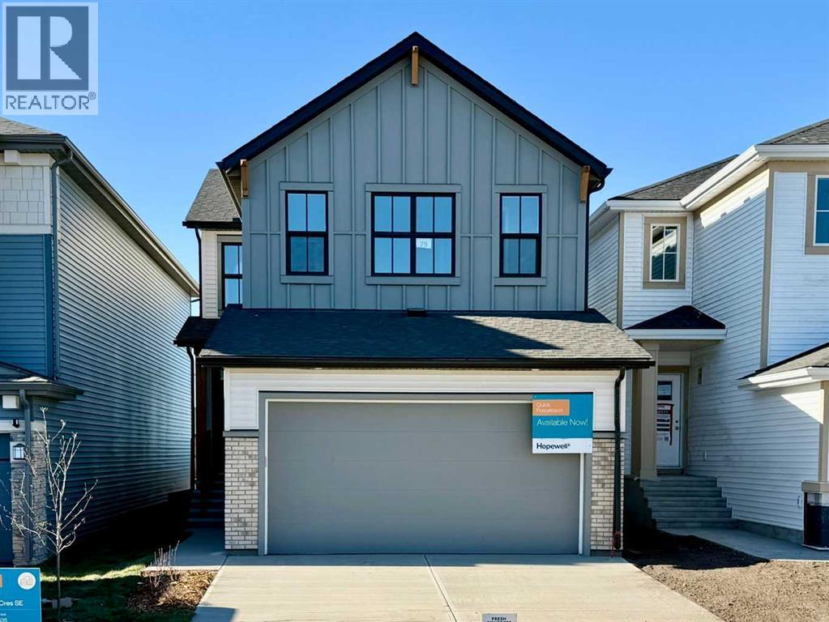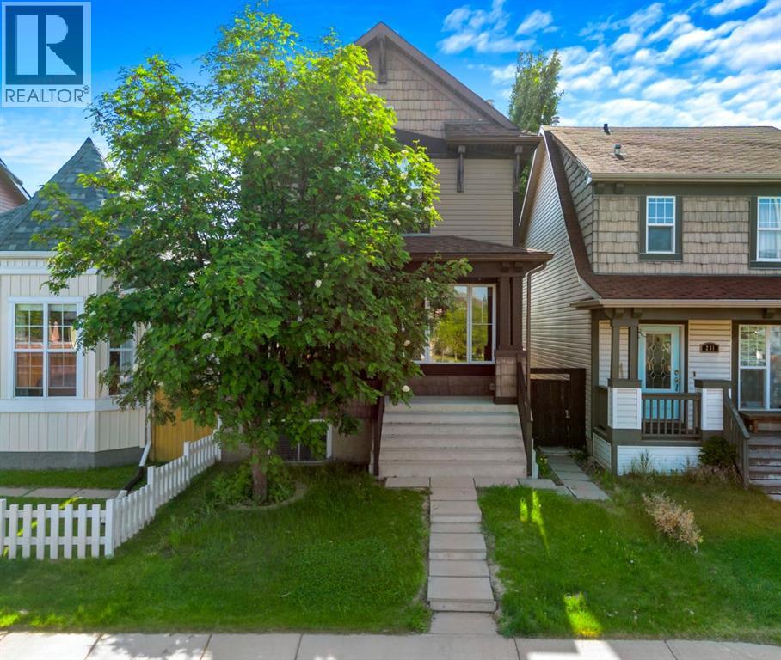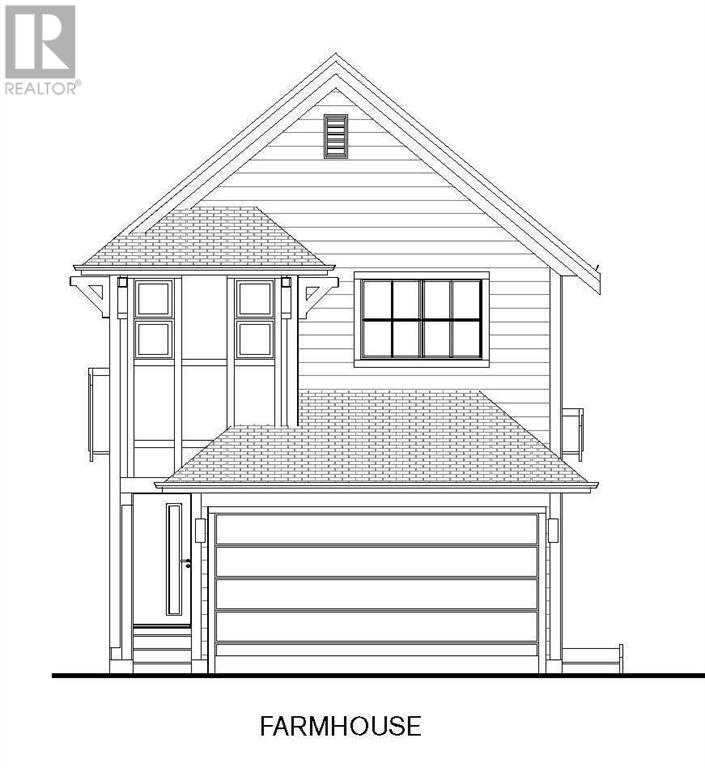Free account required
Unlock the full potential of your property search with a free account! Here's what you'll gain immediate access to:
- Exclusive Access to Every Listing
- Personalized Search Experience
- Favorite Properties at Your Fingertips
- Stay Ahead with Email Alerts

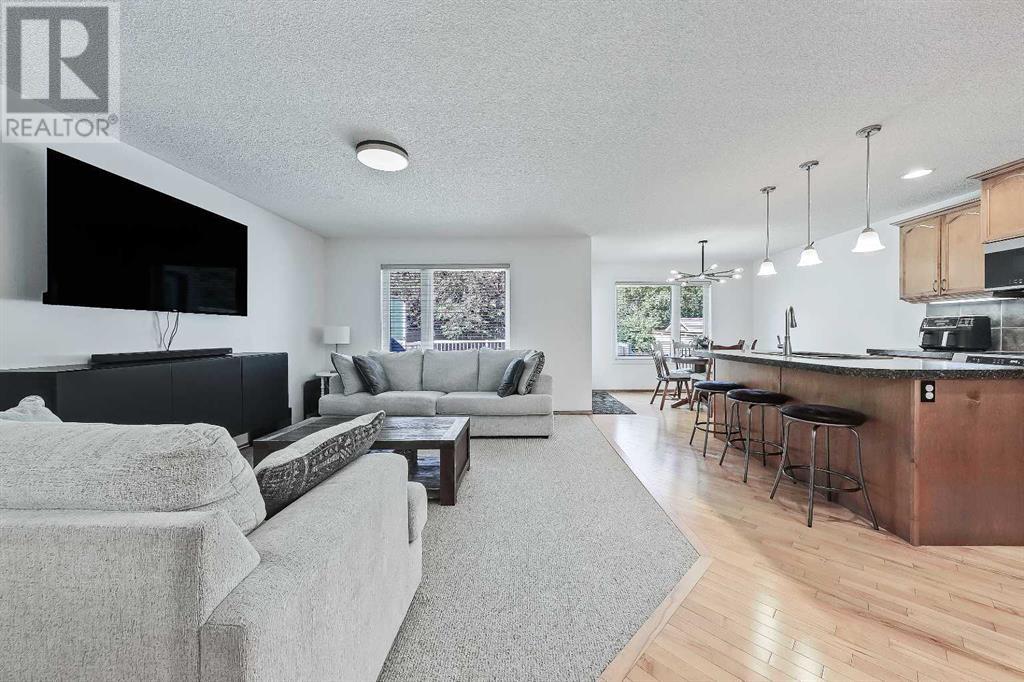

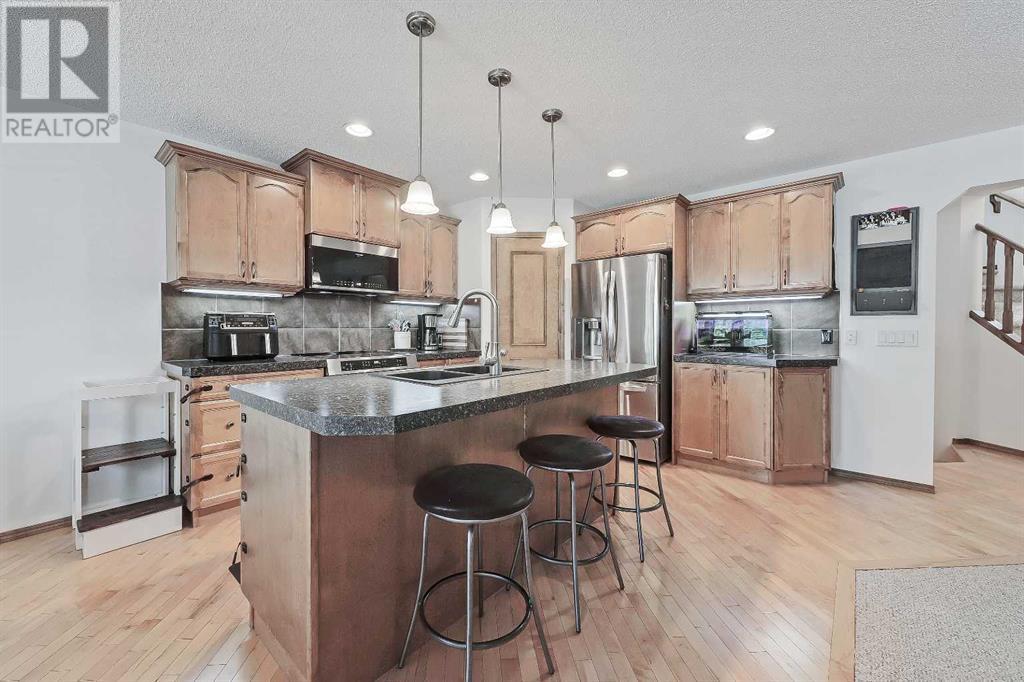
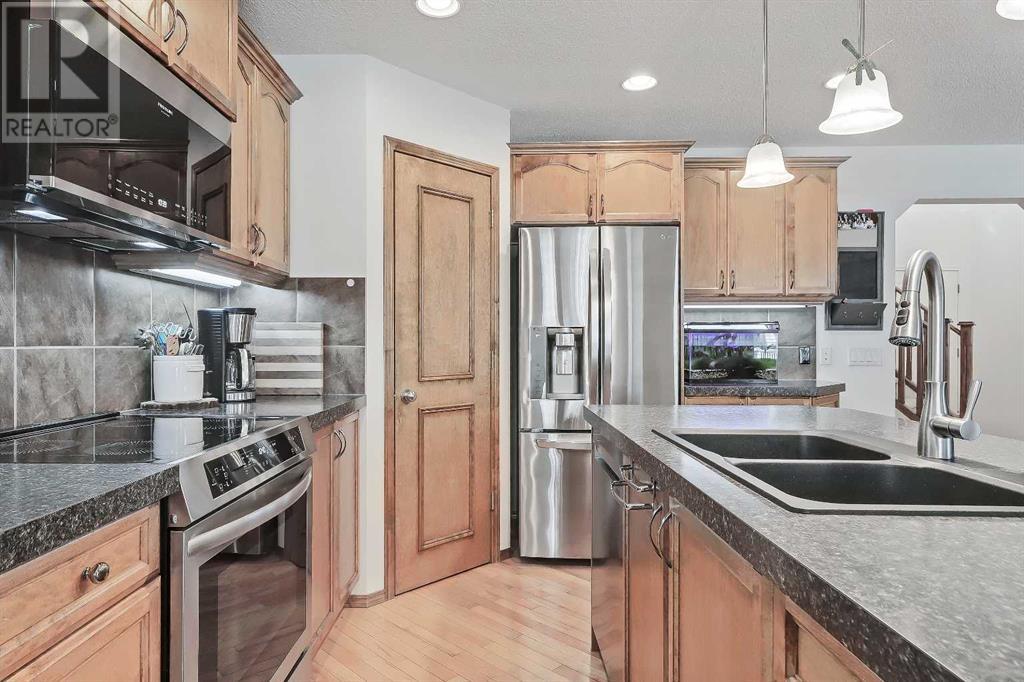
$655,000
921 Cranston Drive SE
Calgary, Alberta, Alberta, T3M1E3
MLS® Number: A2232044
Property description
*VISIT MULTIMEDIA LINK FOR FULL DETAILS, INCLUDING IMMERSIVE 3D TOUR & FLOORPLANS!* OVER $30K IN UPGRADES | NEWER ROOF | NEW WINDOWS THROUGHOUT | GREAT STARTER HOME AT A FANTASTIC NEW PRICE! Located in the highly sought-after community of Cranston, this well-maintained detached home offers over 1,600 sq ft above grade, 3 bedrooms, 2.5 bathrooms, a spacious upper-floor bonus room, and a double front-attached garage. Thoughtful updates—including a new roof and new windows—provide long-term peace of mind. Inside, a welcoming foyer with display niches leads into a bright, open-concept layout with hardwood floors flowing through the kitchen and dining areas. The well-appointed kitchen features stainless steel appliances, a corner pantry, tile backsplash, central island with bar seating, and plenty of cabinet space. The adjoining dining area opens to the rear deck, perfect for indoor-outdoor living, while the carpeted living room offers space to relax with family and friends. A laundry room/mudroom off the garage adds convenience, and a 2-piece powder room is tucked away for privacy. Upstairs, the home offers 3 bedrooms, 2 full bathrooms, and a large bonus room with big windows and a stone-faced corner fireplace. The secondary bedrooms are generously sized and share a 4-piece bath with tiled flooring and a tub/shower combo. The spacious primary retreat includes a walk-in closet and a 4-piece ensuite with a jetted soaker tub, stand-up shower, and extended vanity. The unfinished basement is ready for future development, offering endless potential to add value and additional living space. Outside, enjoy a fully fenced backyard with a large upper deck and ample yard space for kids and pets. The double front-attached garage is great for parking and storage, plus there’s additional parking on the front driveway. Ideally situated in Cranston, near parks, schools, walking paths, the Bow River, and major routes like Deerfoot and Stoney Trail—this is a wonderful opportunity to sett le into a vibrant, family-friendly neighbourhood. Don’t miss your chance—book your private showing today!
Building information
Type
*****
Amenities
*****
Appliances
*****
Basement Development
*****
Basement Type
*****
Constructed Date
*****
Construction Material
*****
Construction Style Attachment
*****
Cooling Type
*****
Exterior Finish
*****
Fireplace Present
*****
FireplaceTotal
*****
Flooring Type
*****
Foundation Type
*****
Half Bath Total
*****
Heating Fuel
*****
Heating Type
*****
Size Interior
*****
Stories Total
*****
Total Finished Area
*****
Land information
Amenities
*****
Fence Type
*****
Landscape Features
*****
Size Depth
*****
Size Frontage
*****
Size Irregular
*****
Size Total
*****
Rooms
Upper Level
4pc Bathroom
*****
4pc Bathroom
*****
Bonus Room
*****
Bedroom
*****
Bedroom
*****
Primary Bedroom
*****
Main level
2pc Bathroom
*****
Dining room
*****
Kitchen
*****
Living room
*****
Courtesy of RE/MAX House of Real Estate
Book a Showing for this property
Please note that filling out this form you'll be registered and your phone number without the +1 part will be used as a password.
