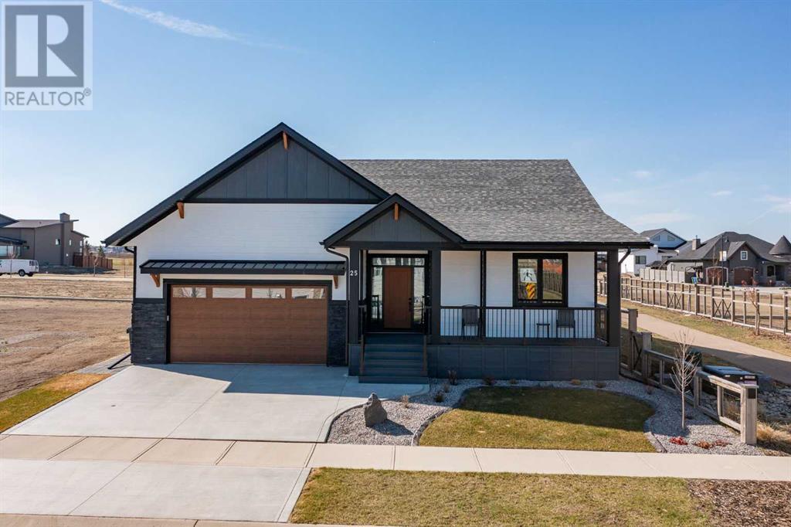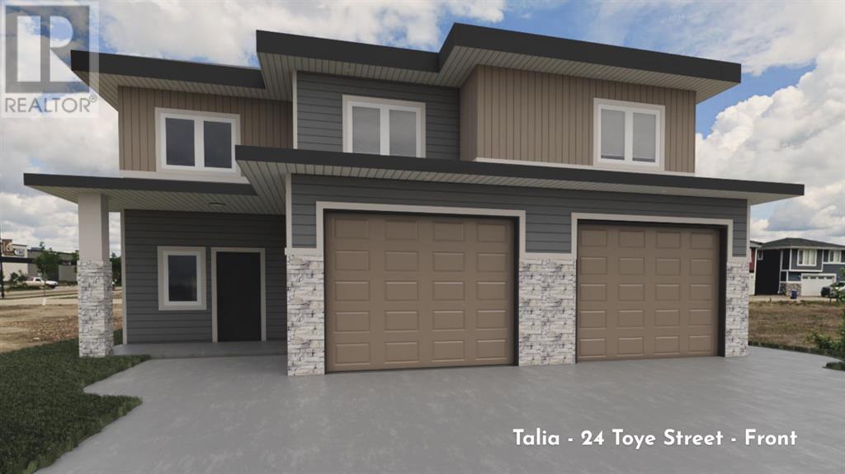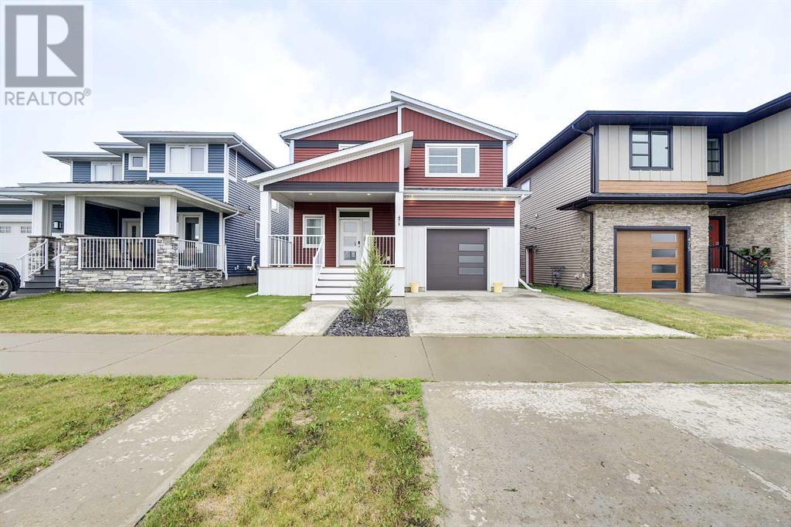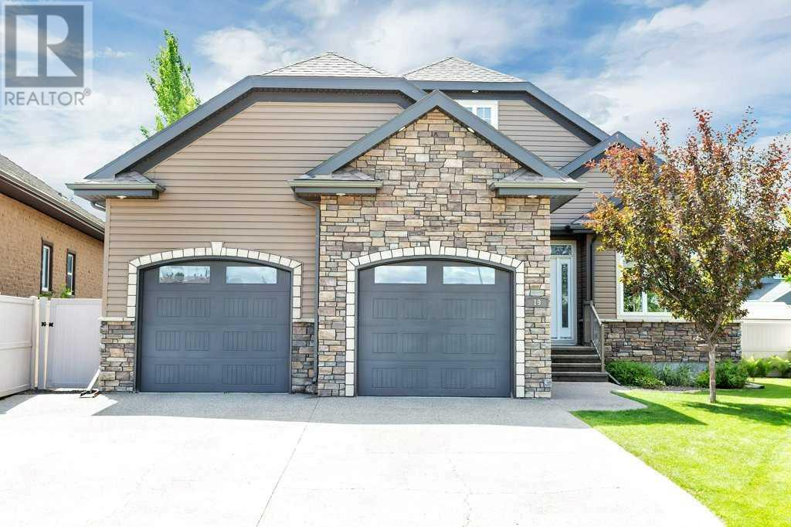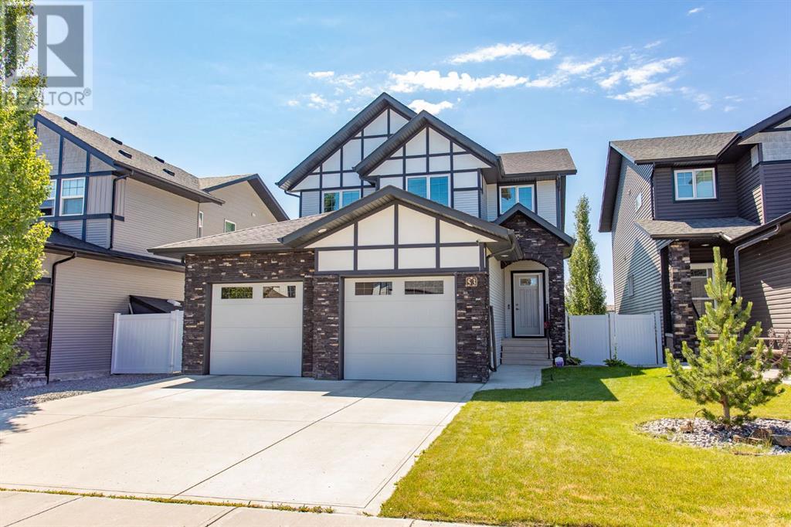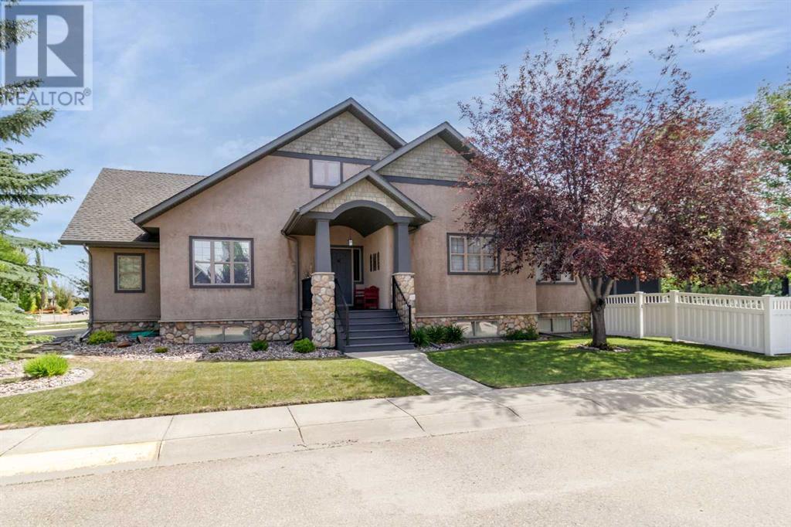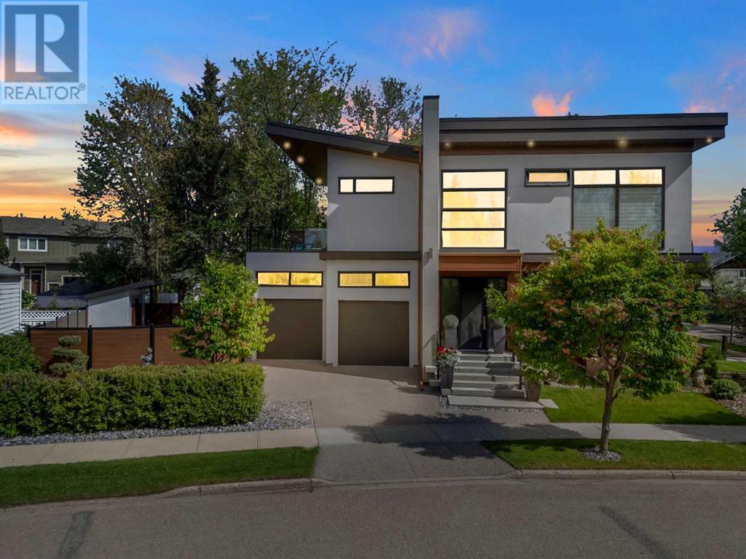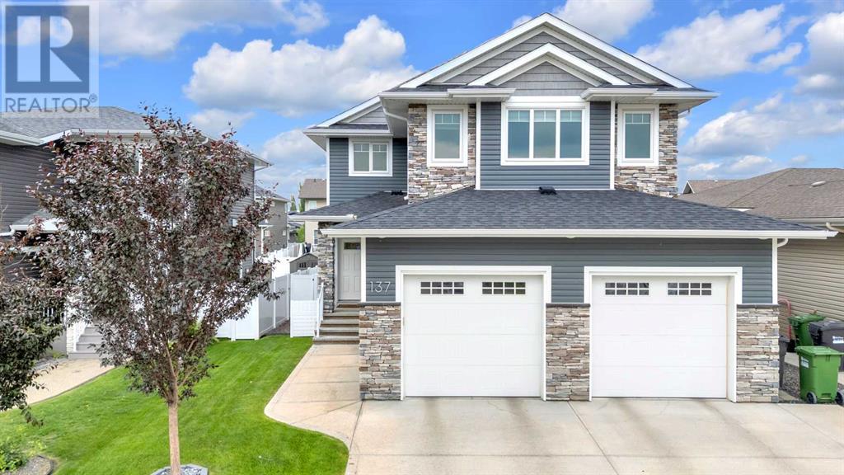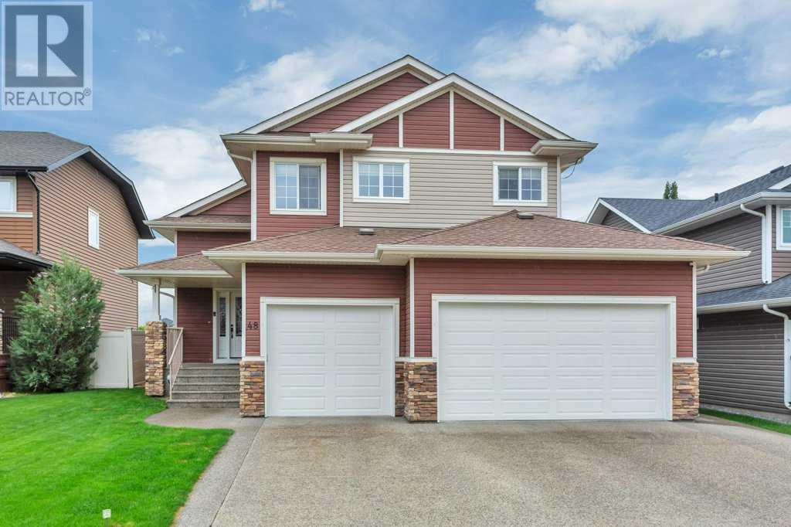Free account required
Unlock the full potential of your property search with a free account! Here's what you'll gain immediate access to:
- Exclusive Access to Every Listing
- Personalized Search Experience
- Favorite Properties at Your Fingertips
- Stay Ahead with Email Alerts
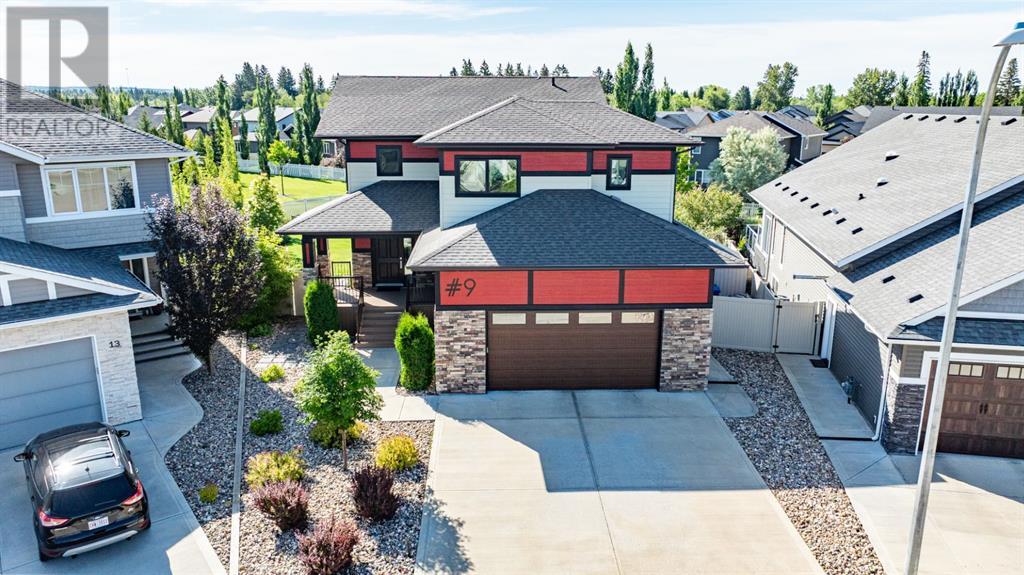
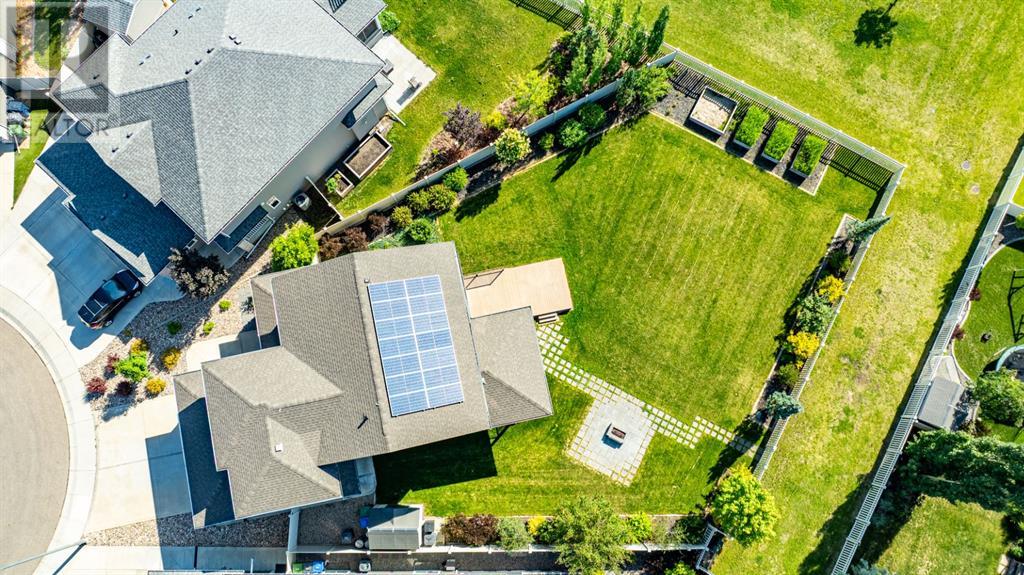
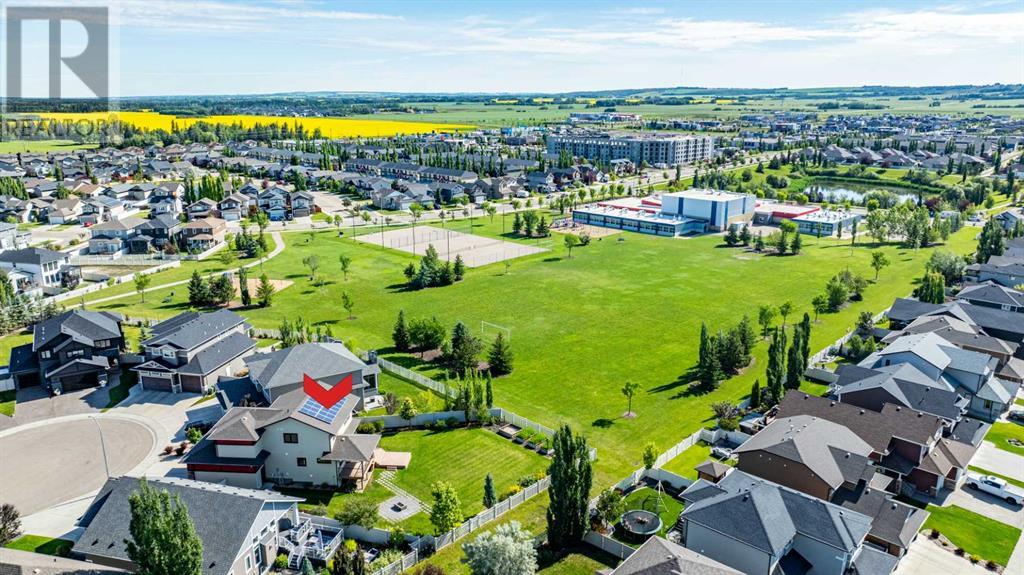
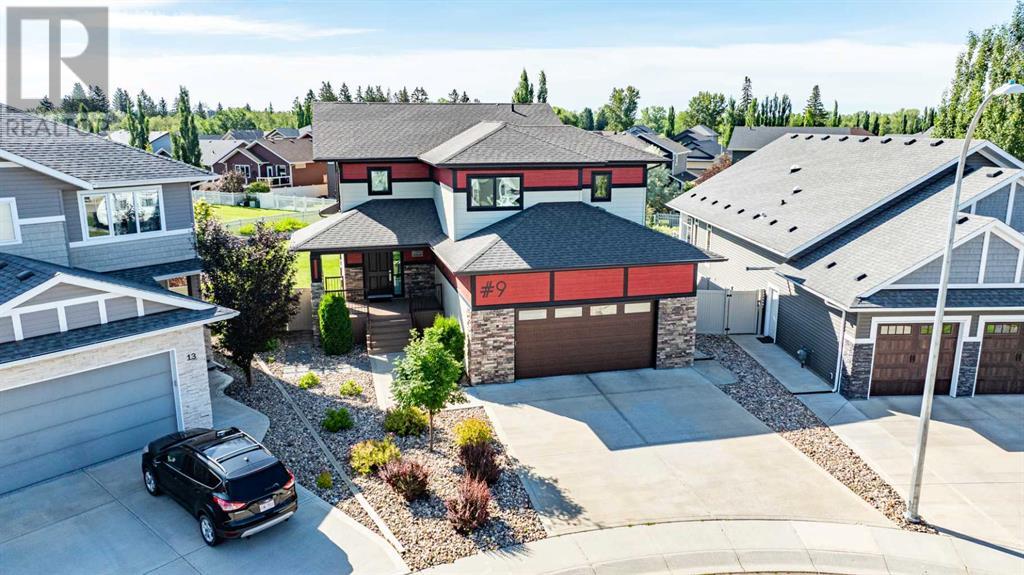
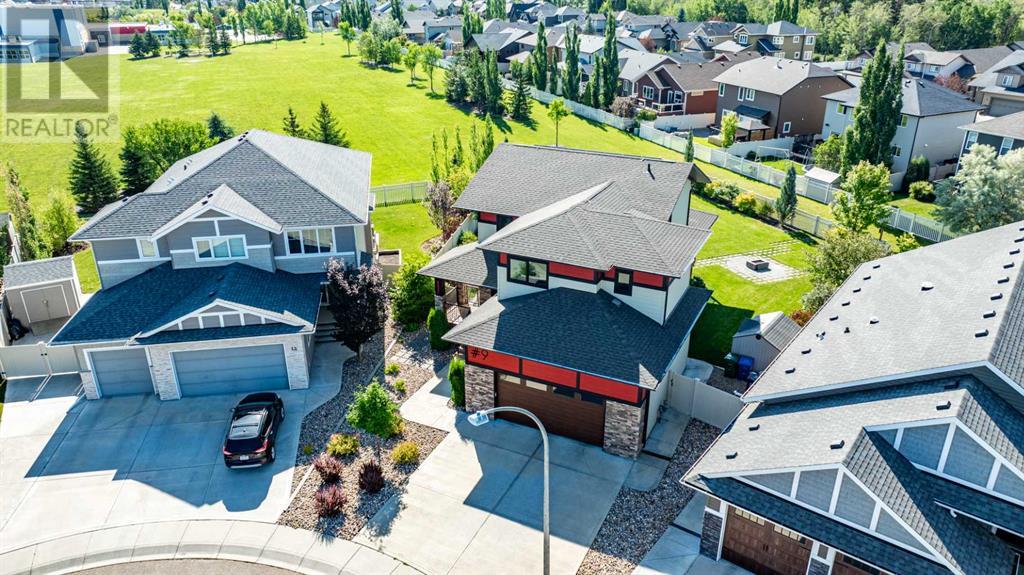
$854,900
9 Cobb Court
Red Deer, Alberta, Alberta, T4P0T3
MLS® Number: A2232304
Property description
Crafted with High-End Finishes & Timeless Design. This custom-built 2-storey home offers the perfect blend of luxury, comfort and functionality. Tucked away on a quiet court, it sits on an exceptionally large 12000 sq ft lot backing onto green space. Curb appeal will set you apart from others! It is unmatched with professional landscaping, covered front entry, decorative stonework and an extended front veranda - perfect for enjoying your morning coffee or unwinding in the evening. Step inside to a bright, spacious entry where guests are greeted by a stunning architectural staircase - a true showpiece and rare design element. The open-concept main floor features gorgeous flooring, a modern neutral palette and elegant finishes throughout. The heart of the home is the chef-inspired kitchen, complete with high-end appliances, double ovens, gas cooktop, a massive center island, ample cabinetry, walk-through pantry/mudroom access and added cabinetry in the dinette area. The large dining area easily accommodates extended family gatherings. The living room boasts custom built-in shelving and a warm, inviting atmosphere perfect for entertaining or quiet nights in. Upstairs, the spacious primary suite offers room for king-size furniture, a luxurious ensuite with walk-in glass shower (rain head + sprayer), dual vanities and a walk-in closet with custom shelving and drawers. Two additional bedrooms, a full bath with cheater doors, upper laundry with storage and drying rack. Cozy bonus area is equipped with built-in cabinets and window seat complete this floor. The fully finished basement was designed for entertaining - featuring a huge family room/ media space, or games area and full wet bar with fridge and decorative shelving. A large den/bedroom (no closet), full bathroom, and ample storage make this space versatile and functional. This home was built for efficiency and comfort with a hot water system, HRV, underfloor heat, and underground sprinklers. The insulated double gar age includes roughed-ins for heat & sink, and EV charging, plus a dedicated sub-panel. Step outside to an acreage-like backyard retreat - a maintenance-free - two-tiered deck 30 x 24 (partially covered, with gas hookup), paving stones, custom rockwork, professional landscaping and patio with fire table & lighting. Passive House-inspired design offers optimal sun protection with extended rooflines. Extras include: 8 x 10 shed, garden boxes, 3.8 KW solar PV, spray foam insulation, triple-pane windows, hot/cold taps for future hot tubs, automatic Lutron blinds (app controlled), LED pot lights, and upper-level bathroom in-floor heat and much more - list in supplements. A rare opportunity to own a home where luxury, design and location meet seamlessly.
Building information
Type
*****
Appliances
*****
Basement Development
*****
Basement Type
*****
Constructed Date
*****
Construction Material
*****
Construction Style Attachment
*****
Cooling Type
*****
Exterior Finish
*****
Flooring Type
*****
Foundation Type
*****
Half Bath Total
*****
Heating Fuel
*****
Heating Type
*****
Size Interior
*****
Stories Total
*****
Total Finished Area
*****
Land information
Amenities
*****
Fence Type
*****
Landscape Features
*****
Size Depth
*****
Size Frontage
*****
Size Irregular
*****
Size Total
*****
Rooms
Main level
Living room
*****
Kitchen
*****
Foyer
*****
Dining room
*****
2pc Bathroom
*****
Basement
Furnace
*****
Recreational, Games room
*****
Bedroom
*****
3pc Bathroom
*****
Second level
Primary Bedroom
*****
Laundry room
*****
Family room
*****
Bedroom
*****
Bedroom
*****
4pc Bathroom
*****
4pc Bathroom
*****
Main level
Living room
*****
Kitchen
*****
Foyer
*****
Dining room
*****
2pc Bathroom
*****
Basement
Furnace
*****
Recreational, Games room
*****
Bedroom
*****
3pc Bathroom
*****
Second level
Primary Bedroom
*****
Laundry room
*****
Family room
*****
Bedroom
*****
Bedroom
*****
4pc Bathroom
*****
4pc Bathroom
*****
Main level
Living room
*****
Kitchen
*****
Foyer
*****
Dining room
*****
2pc Bathroom
*****
Basement
Furnace
*****
Recreational, Games room
*****
Bedroom
*****
3pc Bathroom
*****
Second level
Primary Bedroom
*****
Laundry room
*****
Family room
*****
Bedroom
*****
Bedroom
*****
4pc Bathroom
*****
4pc Bathroom
*****
Main level
Living room
*****
Kitchen
*****
Courtesy of RE/MAX real estate central alberta
Book a Showing for this property
Please note that filling out this form you'll be registered and your phone number without the +1 part will be used as a password.
