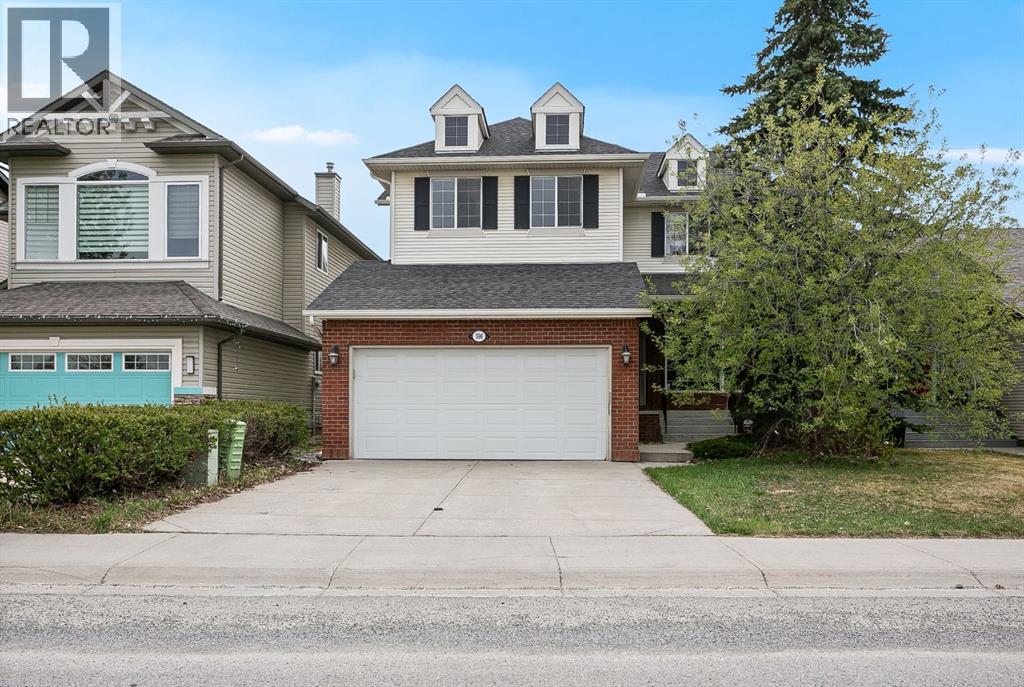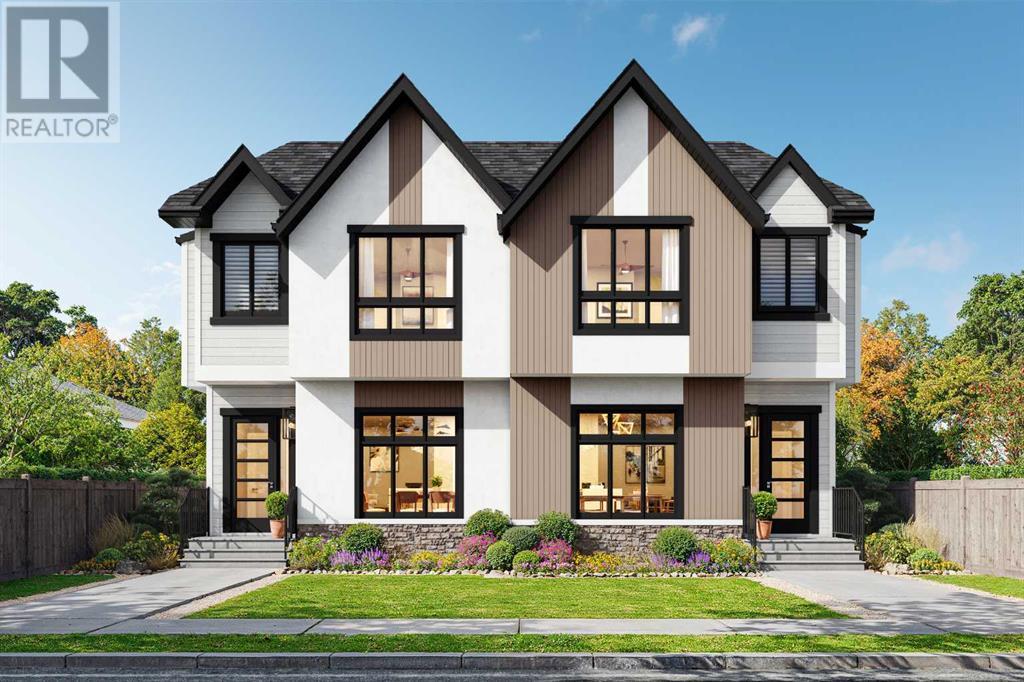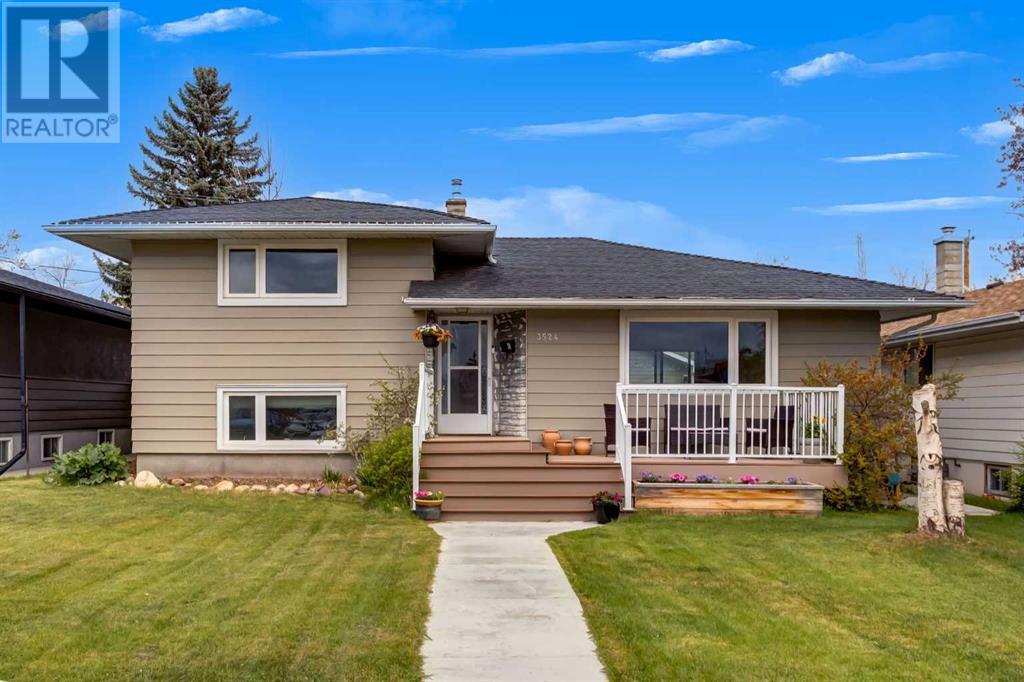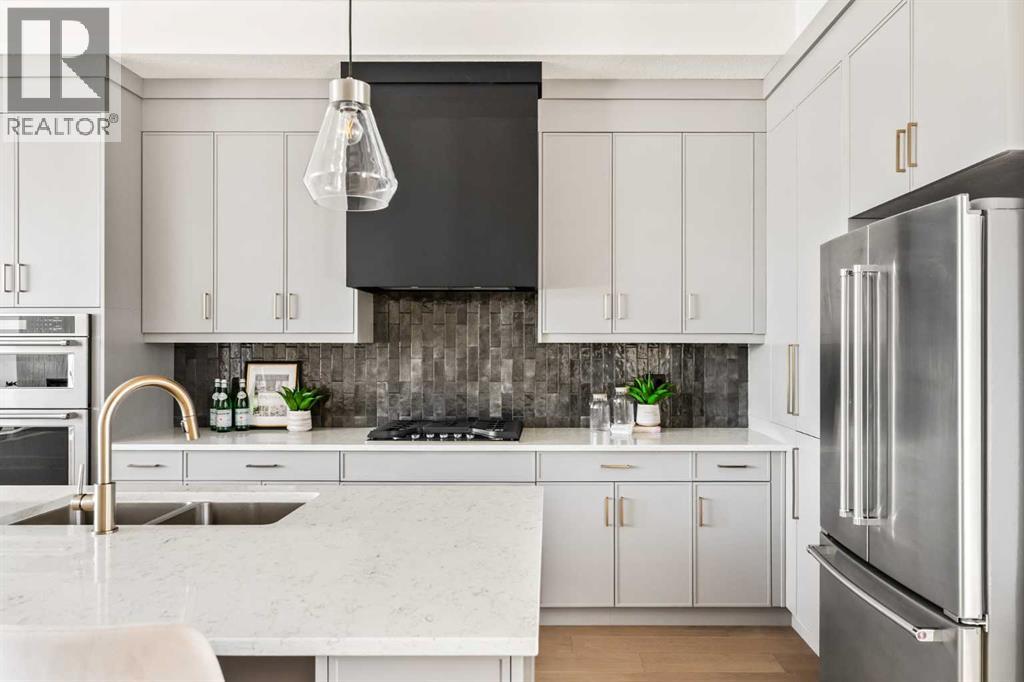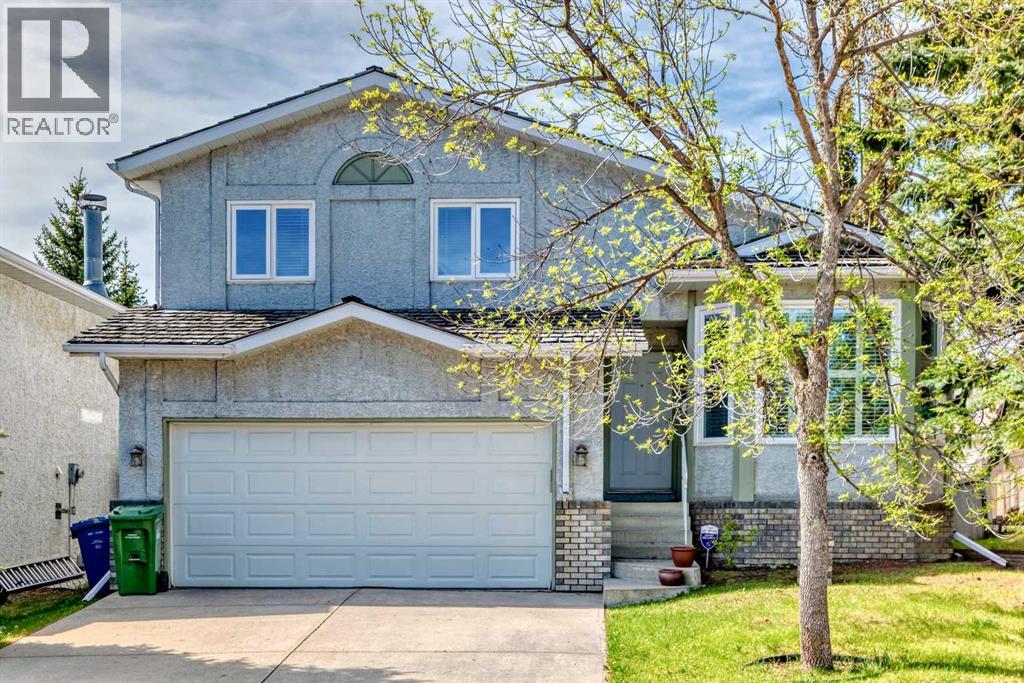Free account required
Unlock the full potential of your property search with a free account! Here's what you'll gain immediate access to:
- Exclusive Access to Every Listing
- Personalized Search Experience
- Favorite Properties at Your Fingertips
- Stay Ahead with Email Alerts
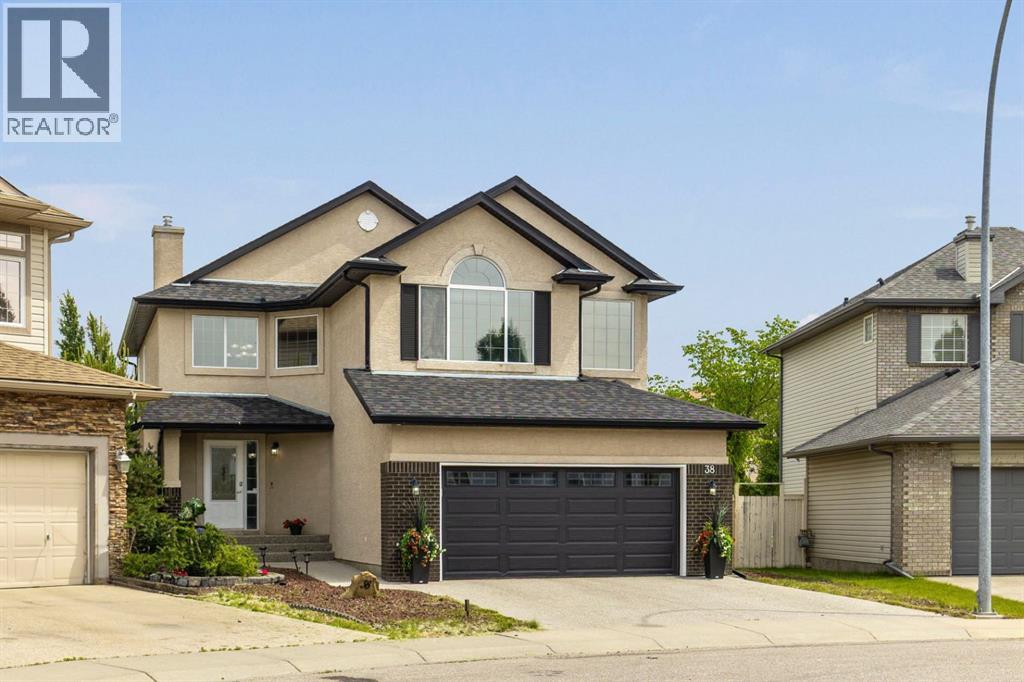
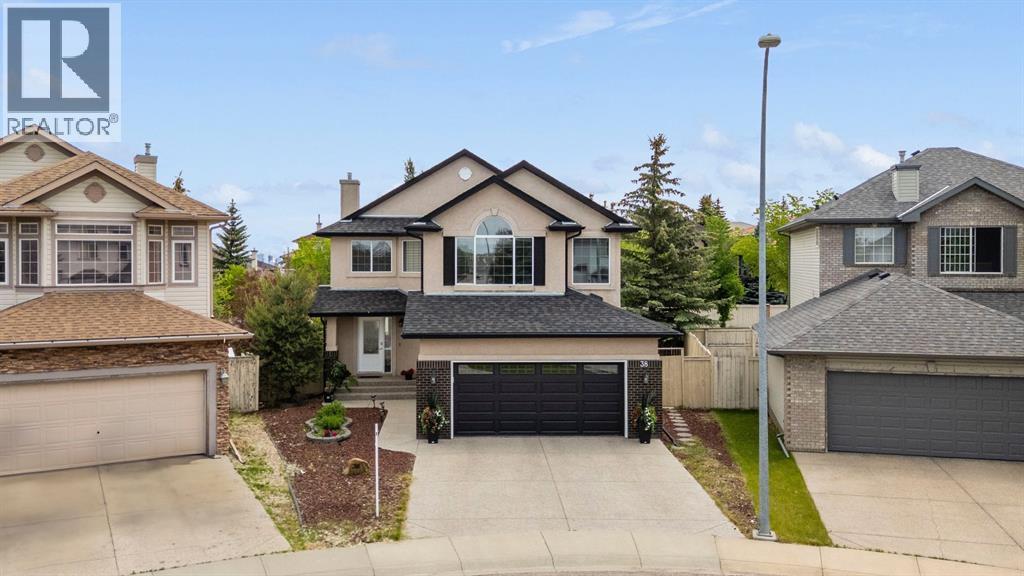
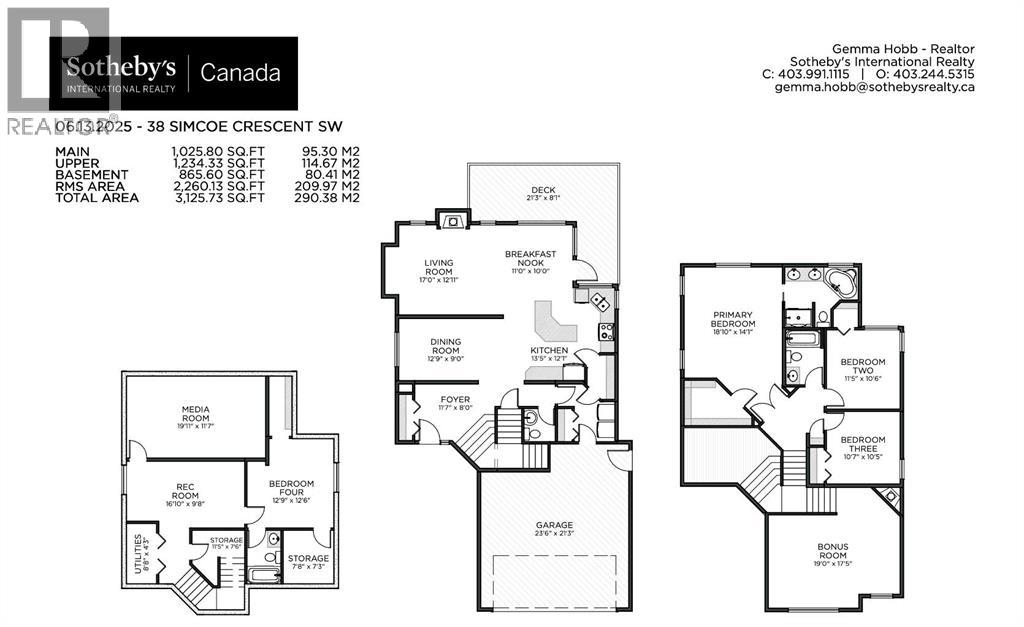
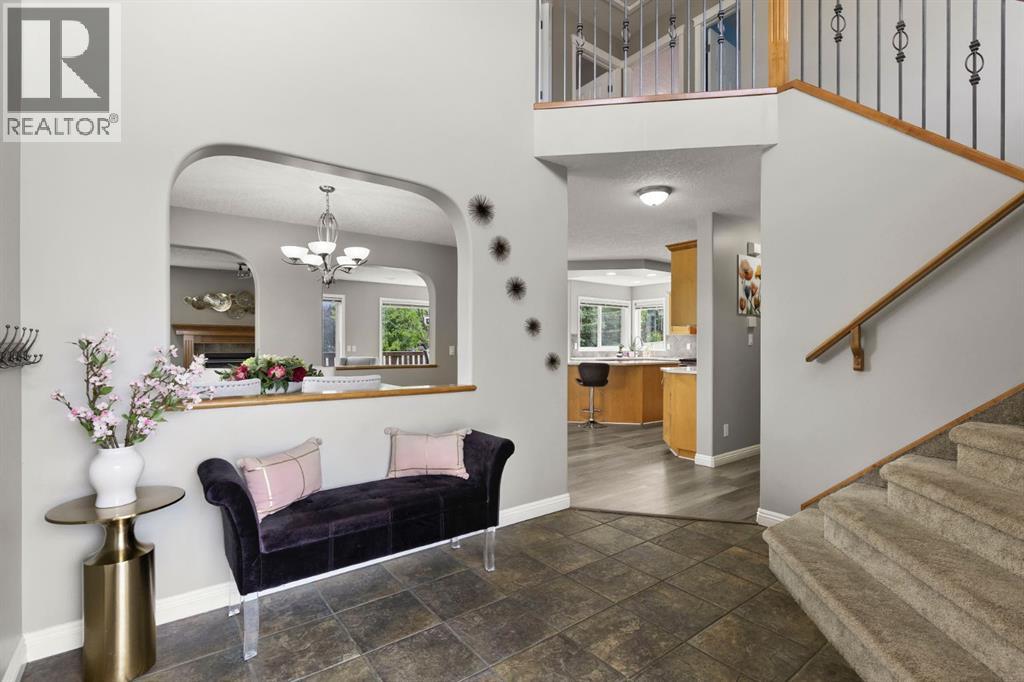
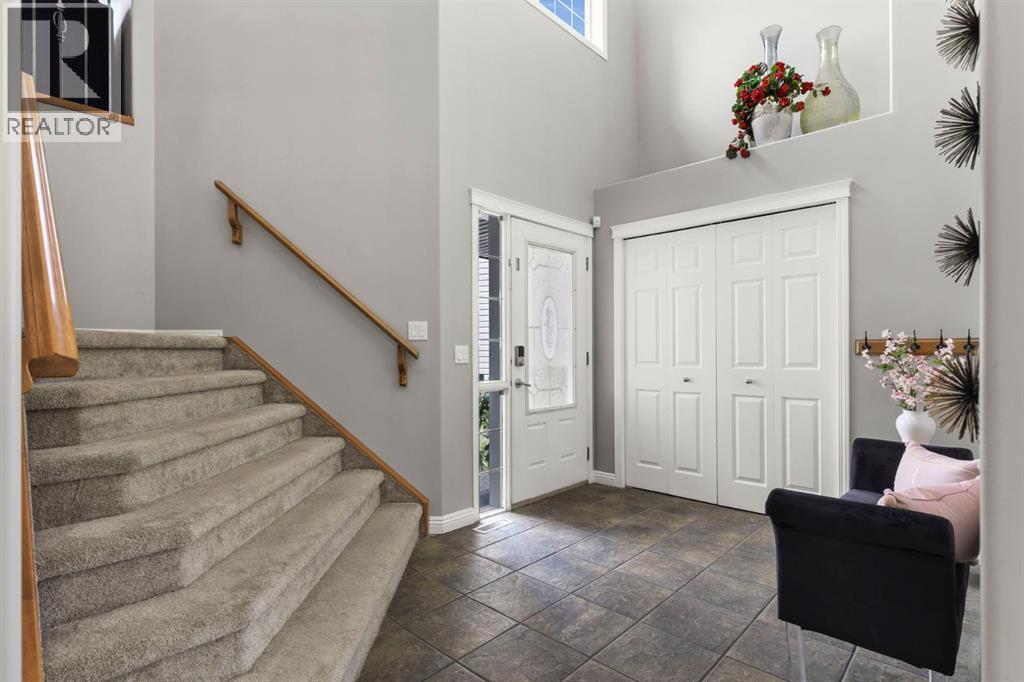
$999,000
38 Simcoe Crescent SW
Calgary, Alberta, Alberta, T3H4K6
MLS® Number: A2232437
Property description
Beautifully updated 4-bedroom family home in the heart of Signal Hill, just steps from 17th Ave, the LRT, Westside Recreation Centre, shops, and only 15 minutes to downtown. This bright, open-concept home features a spacious great room with fireplace, a formal dining room perfect for family gatherings, and a large, sun-filled kitchen with walk-through pantry, new countertops and fridge (2025), and a cheerful breakfast nook that opens onto a generous deck and expansive backyard with sprinkler system. Upstairs, you’ll find a large bonus room with a second fireplace, two spacious children’s bedrooms, a full bath, and a serene primary suite with 5-piece ensuite and walk-in closet. The finished basement offers 9’ ceilings, a fourth bedroom, full bathroom, two storage rooms, a sound-insulated media room ideal for movie nights, and a versatile flex space perfect for a playroom, home office, or gym. Recent updates include a new furnace and A/C (2024), carpet & vinyl plank flooring (2020), Hot Water Tank (2013), and shingles (2017). An oversized garage and convenient main floor laundry complete this exceptional home. Located within walking distance to Joan of Arc School and close to some of Calgary’s top-rated westside schools. A wonderful opportunity for your family in a sought-after community.
Building information
Type
*****
Appliances
*****
Basement Development
*****
Basement Type
*****
Constructed Date
*****
Construction Style Attachment
*****
Cooling Type
*****
Exterior Finish
*****
Fireplace Present
*****
FireplaceTotal
*****
Flooring Type
*****
Foundation Type
*****
Half Bath Total
*****
Heating Fuel
*****
Heating Type
*****
Size Interior
*****
Stories Total
*****
Total Finished Area
*****
Land information
Amenities
*****
Fence Type
*****
Size Depth
*****
Size Frontage
*****
Size Irregular
*****
Size Total
*****
Rooms
Upper Level
5pc Bathroom
*****
4pc Bathroom
*****
Bedroom
*****
Bedroom
*****
Primary Bedroom
*****
Bonus Room
*****
Main level
2pc Bathroom
*****
Foyer
*****
Laundry room
*****
Breakfast
*****
Living room
*****
Dining room
*****
Kitchen
*****
Lower level
4pc Bathroom
*****
Bedroom
*****
Storage
*****
Furnace
*****
Storage
*****
Media
*****
Recreational, Games room
*****
Courtesy of Sotheby's International Realty Canada
Book a Showing for this property
Please note that filling out this form you'll be registered and your phone number without the +1 part will be used as a password.

