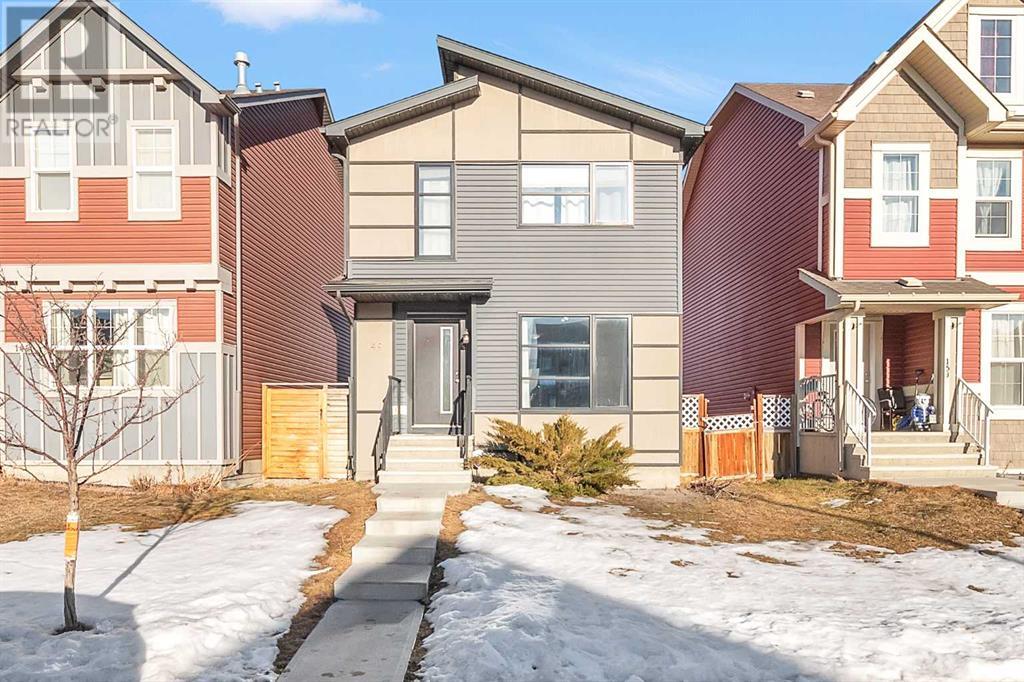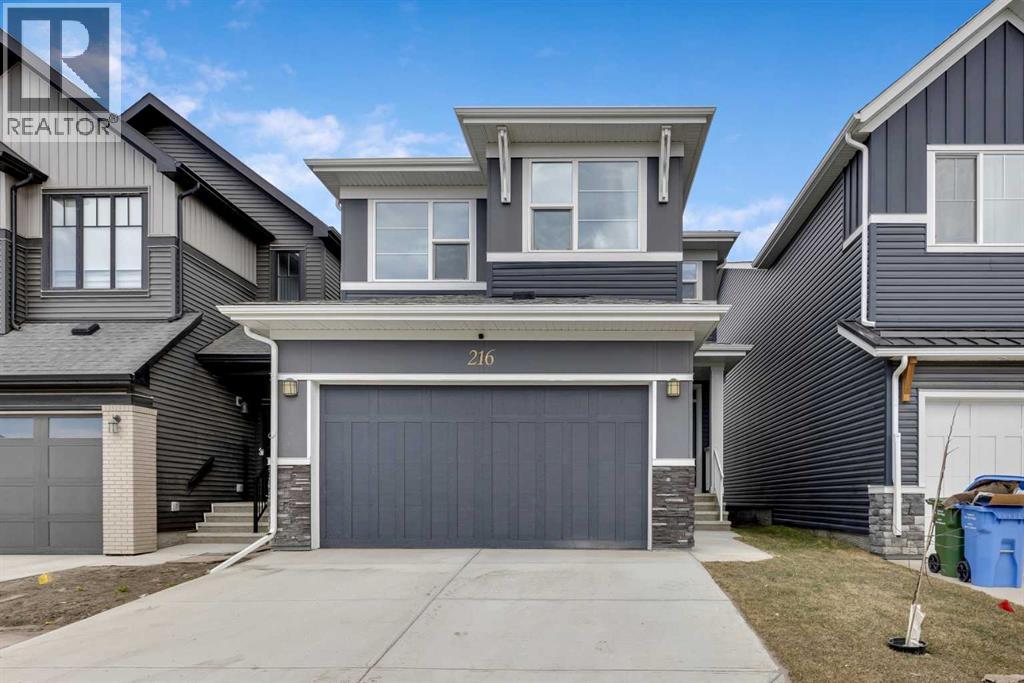Free account required
Unlock the full potential of your property search with a free account! Here's what you'll gain immediate access to:
- Exclusive Access to Every Listing
- Personalized Search Experience
- Favorite Properties at Your Fingertips
- Stay Ahead with Email Alerts





$629,900
34 Walgrove Passage SE
Calgary, Alberta, Alberta, T2X4S1
MLS® Number: A2232678
Property description
Discover this charming two-storey detached home located in the family-oriented community of Walden in Southeast Calgary.Offering nearly 2,150 square feet of total living space, that includes the basement. This home blends modern comfort, stylish finishes, and thoughtful design. With its inviting layout and well-planned upgrades, this move-in-ready property is perfect for families or anyone looking for a home that balances function and beauty.From the moment you arrive, you'll be greeted by excellent curb appeal and a spacious front porch, ideal for morning coffee or relaxing in the evening.Step inside to discover a bright open-concept main floor featuring 9-foot ceilings and with luxury vinyl plank flooring, creating a seamless and contemporary living space. The generous living and dining areas offer the perfect setting for both everyday living and entertaining.At the heart of the home is a stunning kitchen complete with a large quartz peninsula that provides ample counter space for meal preparation and casual seating. This modern kitchen is equipped with stainless steel appliances, including an upgraded gas range, chimney-style hood fan, built-in microwave, dishwasher, and an upgraded fridge with a water and ice dispenser. Abundant cabinetry ensures plenty of storage, and a convenient half bathroom is located on the main floor for guests.Upstairs, the primary bedroom offers a comfortable retreat with a walk-in closet and a private 3-piece ensuite bathroom. Two additional bedrooms are well-sized and share a modern 4-piece bathroom. The laundry area is also conveniently located on this level, providing added functionality.The fully developed basement, finished by the builder, extends the living space with a spacious recreation room, an additional bedroom with a walk-in closet, and a stylish 3-piece bathroom. The basement also features ample storage and a second washer, perfect for cleaning work clothes, rugs, or seasonal laundry.Step outside to enjoy the thoug htfully landscaped front & backyard with a builder-constructed deck that offers the ideal space for outdoor dining, entertaining, or simply enjoying the sunshine. The double detached garage, also built by the builder, provides secure parking and additional storage options. The fully fenced yard offers both privacy and a safe place for kids or pets to play.Situated in the vibrant and well-planned community of Walden, this home offers the perfect balance of nature and convenience. Enjoy easy access to scenic parks, playgrounds, walking paths, and beautifully maintained green spaces. Just minutes away is Walden Gate Village, where you’ll find everyday essentials and more, including Save-On-Foods, Shoppers Drug Mart, Starbucks, McDonald’s, RBC, Scotiabank, Pet Planet, a variety of restaurants, dental clinics, salons, and other local services. Commuting is effortless with close proximity to Macleod Trail, Stoney Trail, and Deerfoot Trail, allowing for quick travel across the city.
Building information
Type
*****
Appliances
*****
Basement Development
*****
Basement Type
*****
Constructed Date
*****
Construction Style Attachment
*****
Cooling Type
*****
Flooring Type
*****
Foundation Type
*****
Half Bath Total
*****
Heating Fuel
*****
Heating Type
*****
Size Interior
*****
Stories Total
*****
Total Finished Area
*****
Land information
Amenities
*****
Fence Type
*****
Landscape Features
*****
Size Frontage
*****
Size Irregular
*****
Size Total
*****
Rooms
Main level
Living room
*****
Dining room
*****
Kitchen
*****
2pc Bathroom
*****
Basement
Furnace
*****
Family room
*****
Bedroom
*****
4pc Bathroom
*****
Second level
Bedroom
*****
Bedroom
*****
4pc Bathroom
*****
3pc Bathroom
*****
Primary Bedroom
*****
Courtesy of Keller Williams BOLD Realty
Book a Showing for this property
Please note that filling out this form you'll be registered and your phone number without the +1 part will be used as a password.









