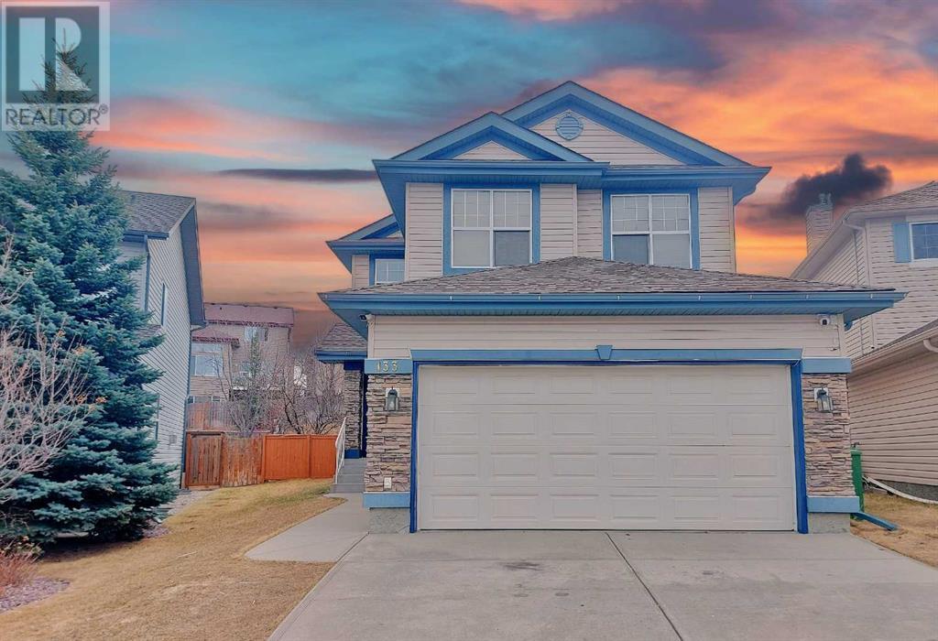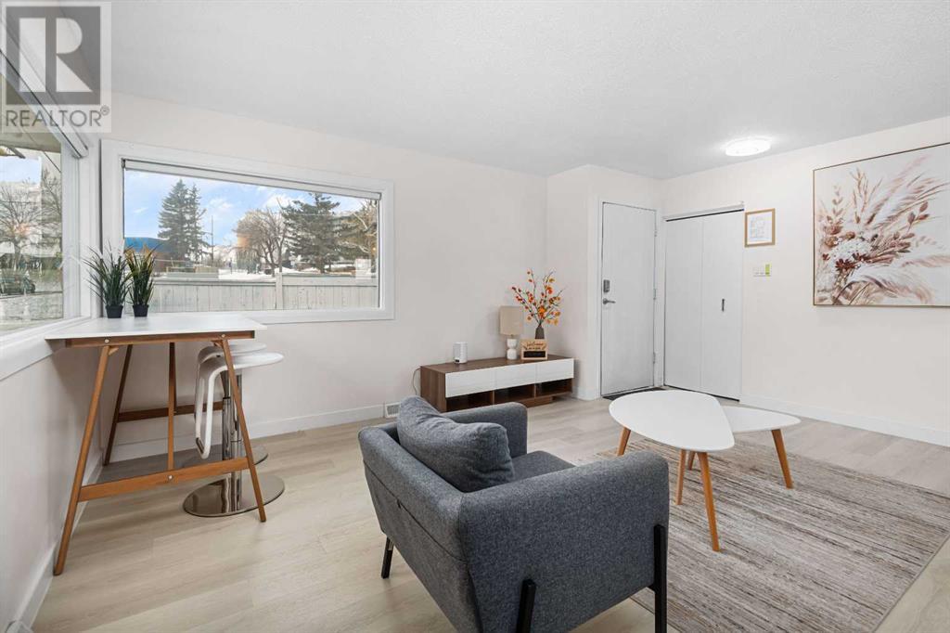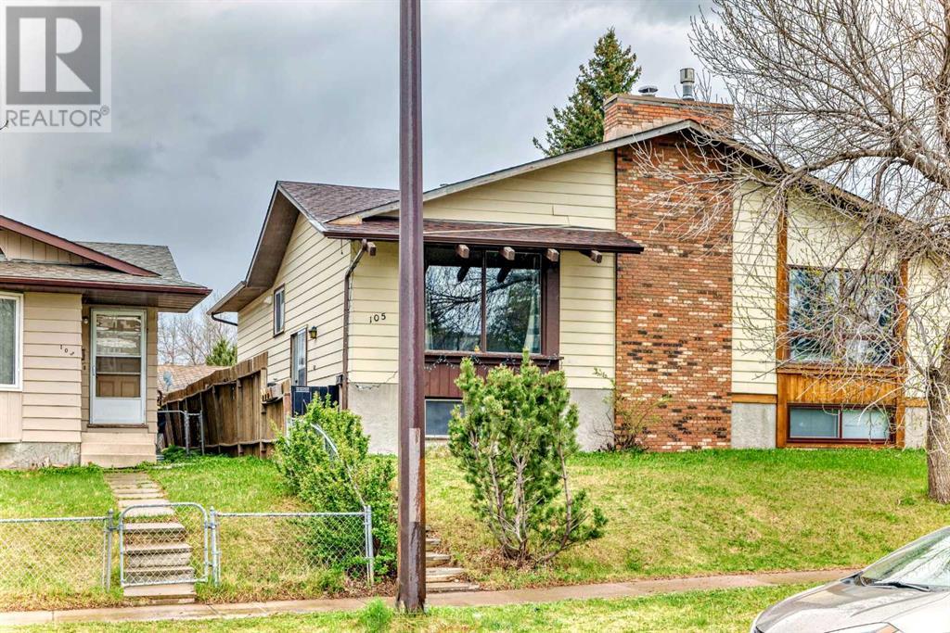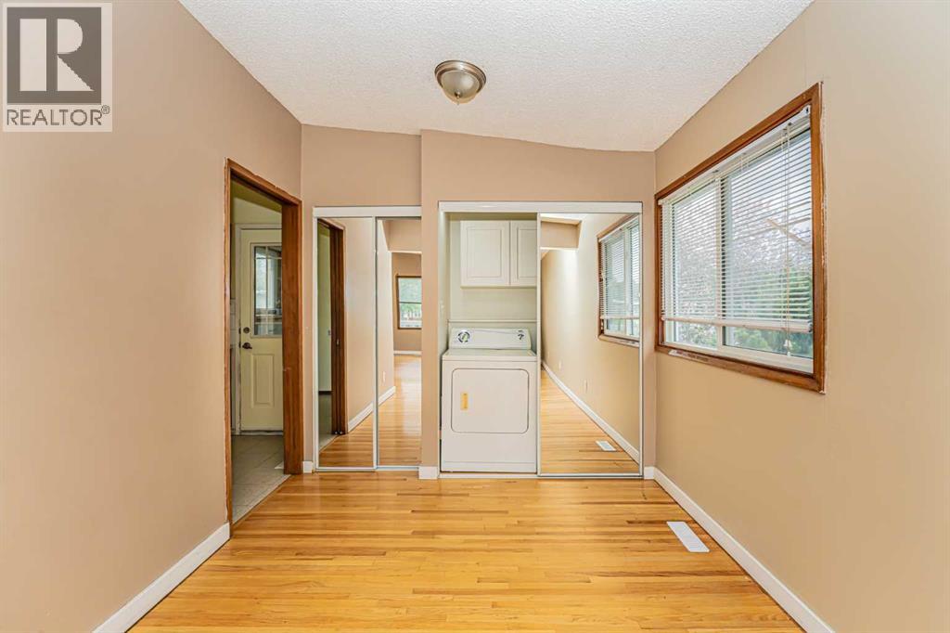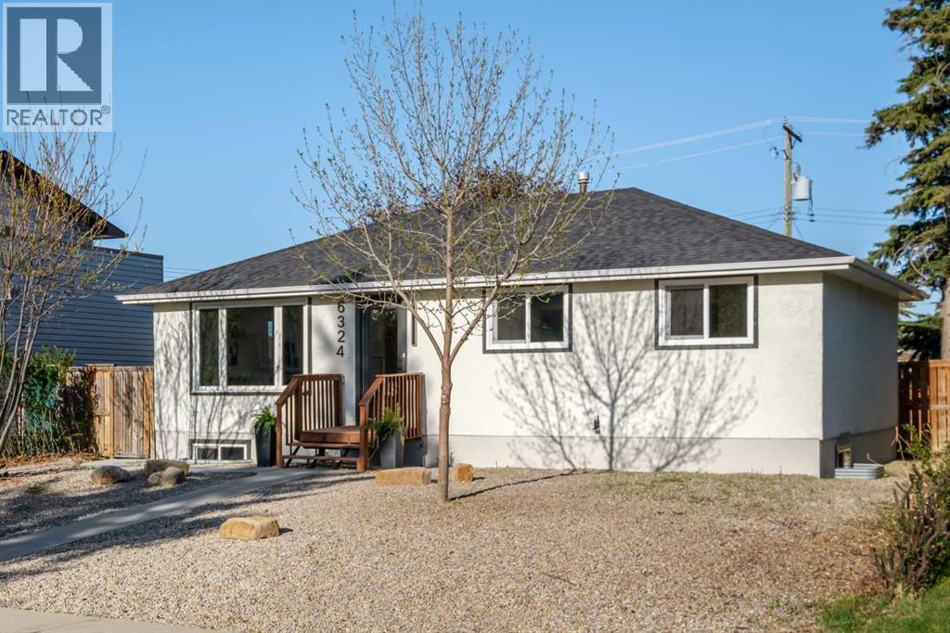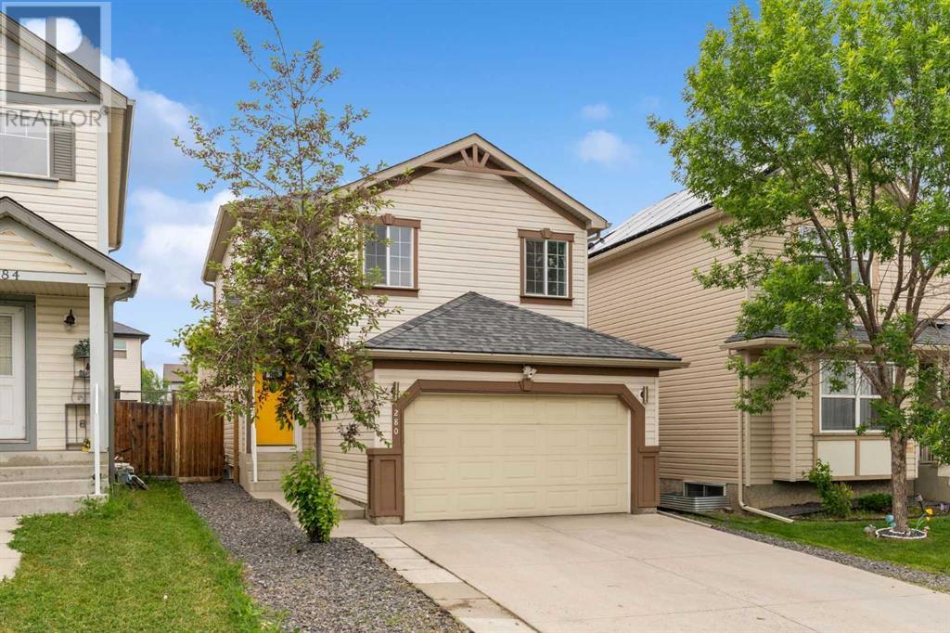Free account required
Unlock the full potential of your property search with a free account! Here's what you'll gain immediate access to:
- Exclusive Access to Every Listing
- Personalized Search Experience
- Favorite Properties at Your Fingertips
- Stay Ahead with Email Alerts





$649,900
4 Beddington Way NE
Calgary, Alberta, Alberta, T3K1M9
MLS® Number: A2232705
Property description
Welcome to 4 Beddington Way NE—a beautifully upgraded family home situated on a spacious CORNER lot in the desirable community of Beddington Heights. The front of the home is professionally landscaped with a beautiful selection of shrubs and perennial plants, all set against a clean and well-maintained mulch bed that adds both contrast and curb appeal. The 6500 sq ft lot offers mature landscaping, an oversized detached double garage, and a bonus storage shed, providing abundant space & shelving for all your storage and lifestyle needs.Step inside to discover a thoughtfully designed main floor that perfectly balances comfort and functionality. The spacious living room is filled with natural light from large front-facing windows (new windows in 2016!) and flows seamlessly into a formal dining area—ideal for family gatherings or entertaining guests. At the heart of the home, the beautifully renovated kitchen offers granite countertops, stainless steel appliances, and upgraded cabinetry, offering both style and practicality. Toward the back, a cozy second family room provides additional living space and opens directly onto a private patio, perfect for relaxing or outdoor dining. A convenient two-piece bath completes the main level.Upstairs, you’ll find three comfortable and inviting bedrooms. Large windows in every room flood the space with natural light and offer views of the surrounding green space. A well-appointed 4-piece bathroom serves the upper level, featuring updated finishes, granite, countertops and a great design. The basement features a spacious fourth bedroom with a three-piece en suite, a large laundry room, and an additional pantry area offering ample storage options.This location truly has it all—walkable access to shops, parks, schools, and transit. Just minutes from Beddington Towne Centre, you’ll find everything from groceries and coffee to pharmacies and fitness. Families will appreciate the nearby schools, including Beddington Heights Eleme ntary, Sir John A. Macdonald Junior High, John G. Diefenbaker High School with its IB program, and St. Bede. With easy connections to Deerfoot and Stoney Trail, commuting is quick and convenient. Set in a peaceful, mature neighborhood, this move-in-ready home offers the perfect blend of comfort, convenience, and long-term value.
Building information
Type
*****
Appliances
*****
Basement Development
*****
Basement Type
*****
Constructed Date
*****
Construction Material
*****
Construction Style Attachment
*****
Cooling Type
*****
Exterior Finish
*****
Fireplace Present
*****
FireplaceTotal
*****
Flooring Type
*****
Foundation Type
*****
Half Bath Total
*****
Heating Fuel
*****
Heating Type
*****
Size Interior
*****
Stories Total
*****
Total Finished Area
*****
Land information
Amenities
*****
Fence Type
*****
Landscape Features
*****
Size Frontage
*****
Size Irregular
*****
Size Total
*****
Rooms
Main level
2pc Bathroom
*****
Family room
*****
Eat in kitchen
*****
Dining room
*****
Living room
*****
Other
*****
Basement
Pantry
*****
3pc Bathroom
*****
Bedroom
*****
Laundry room
*****
Second level
Bedroom
*****
Bedroom
*****
4pc Bathroom
*****
Primary Bedroom
*****
Courtesy of Unison Realty Group Ltd.
Book a Showing for this property
Please note that filling out this form you'll be registered and your phone number without the +1 part will be used as a password.
