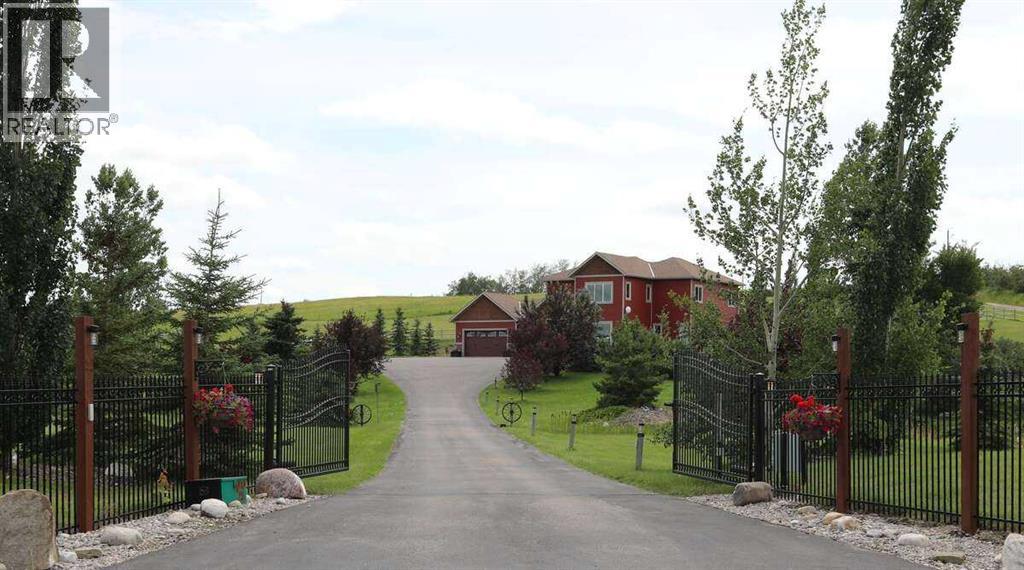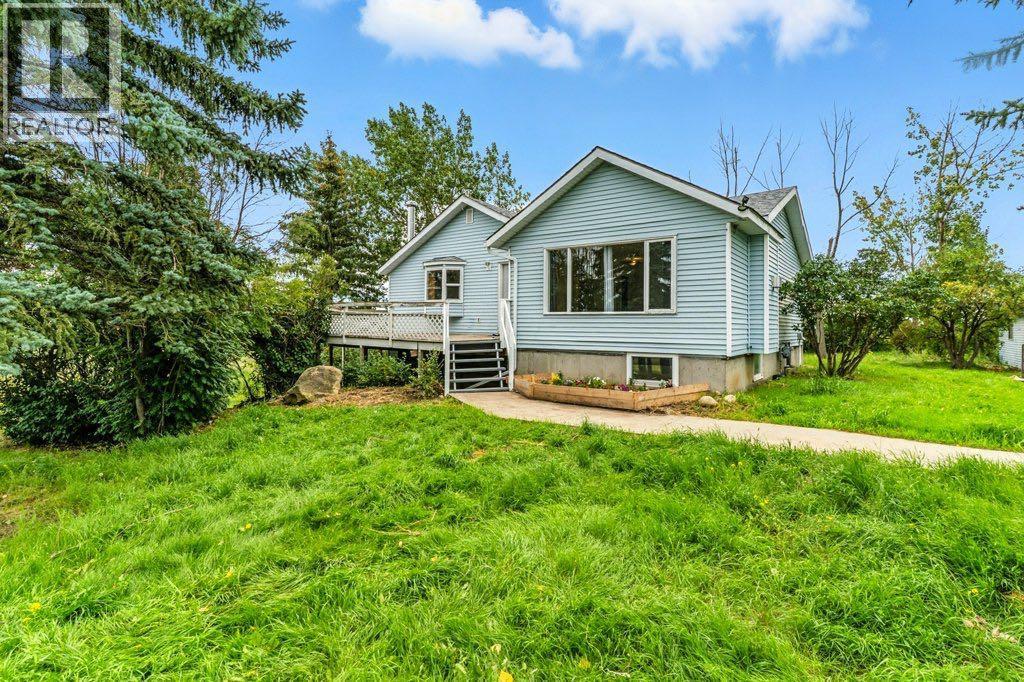Free account required
Unlock the full potential of your property search with a free account! Here's what you'll gain immediate access to:
- Exclusive Access to Every Listing
- Personalized Search Experience
- Favorite Properties at Your Fingertips
- Stay Ahead with Email Alerts
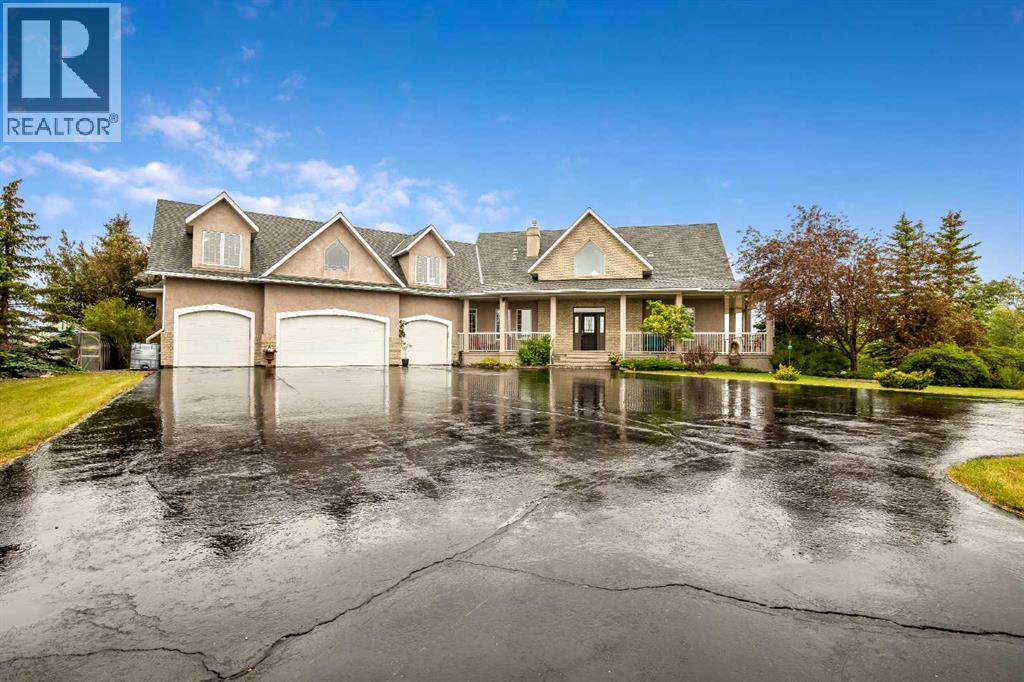
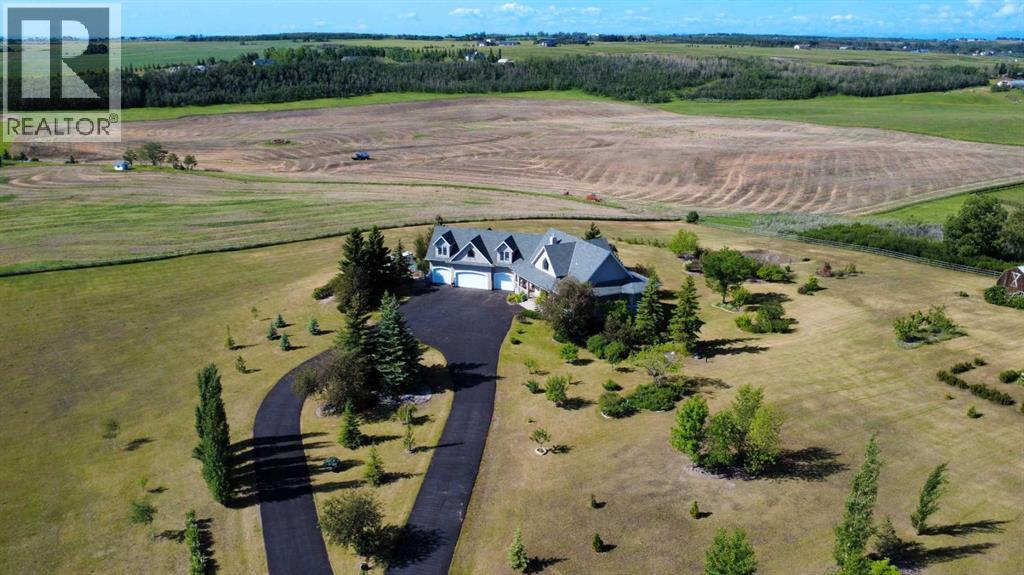
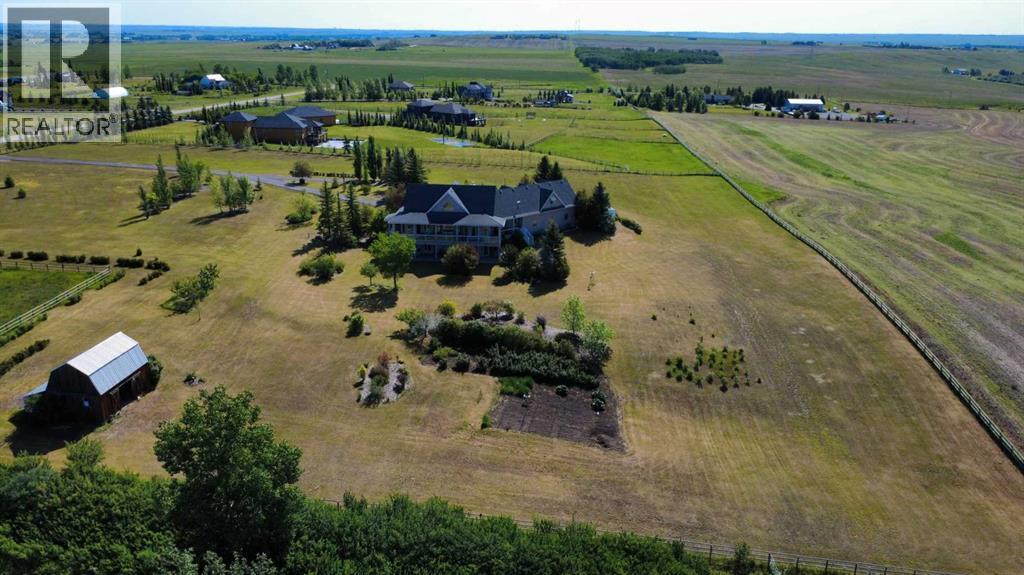
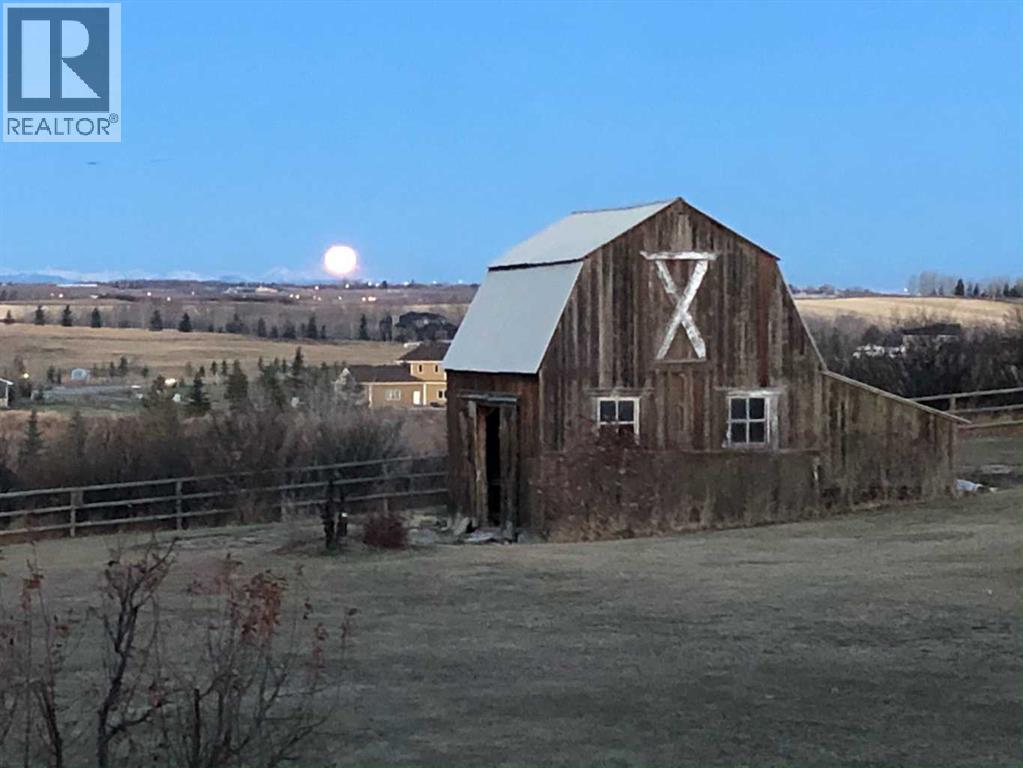
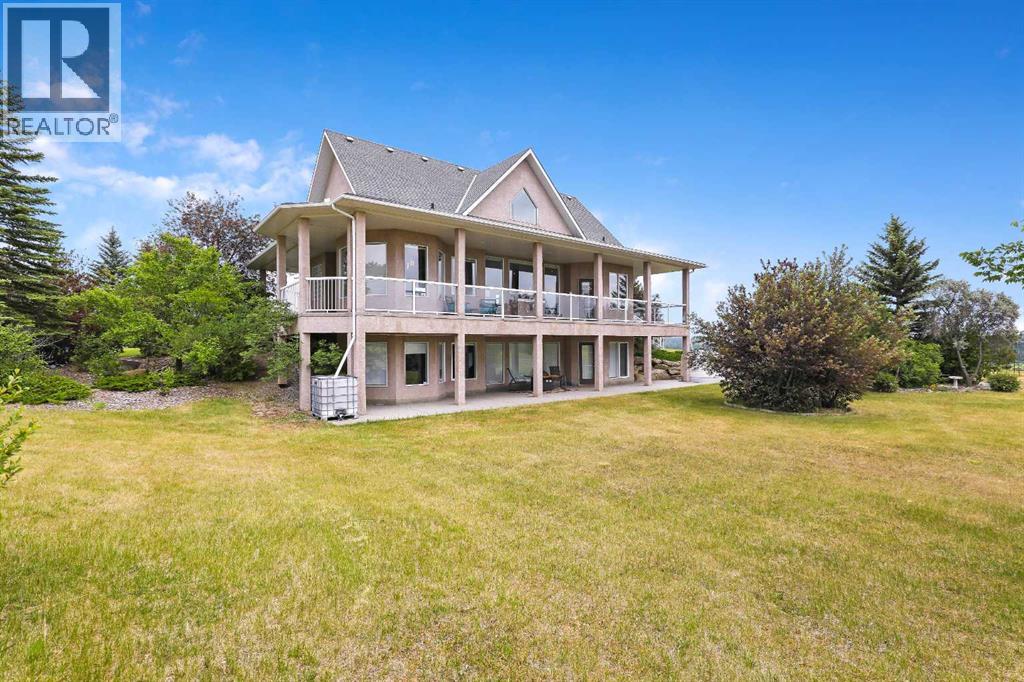
$1,699,900
56065 Ridgeview Drive E
Rural Foothills County, Alberta, Alberta, T1S5A9
MLS® Number: A2232810
Property description
WELCOME to 56065 Ridgeview DR E! MOUNTAIN VIEWS, EXECUTIVE HOME, 6.55 ACRES, ESTABLISHED LANDSCAPING, VERY PRIVATE SETTING, 1930 BARN! Located mins from Calgary, Okotoks, Heritage Heights School, St Francis of Assisi School, Seamans Area and the Bow River. This Executive walkout Bungalow with a quad garage and bonus loft is everything you are looking for to live your dream at its finest! There are Stunning Mountain Views from almost every window of this home lovingly cared for and maintained home. It was also a former SAM Award winner which is evident as you are greeted by the grand circular drive way, the excellent curb appeal with a 3 sided exposed aggregate wrap around deck, 3 rail fencing that surrounds the property, the vintage style barn & quad garage. With over 3900 sq ft of developed living space you can cater for the whole family plus many, many guests. The main floor open concept living area offers gleaming hardwood floors, a feature fireplace set into a wall of windows to display the unobstructed Mountain Views. The kitchen boasts a flood of natural light also with an abundance of windows, large granite countertop, lots of cabinets, double ovens and a large pantry leading to the mud room. The dining nook offers the most perfect seating bench to relax with a cup of tea or chat while dinner is being prepared. The primary bedroom overlooks the fully landscaped yard and views , as well as boasting a romantic fireplace. The newly renovated ensuite is gorgeous with heated floors, soaker tub, glass shower, dual sinks and walk in closet. An open center staircase at the entrance leads to the lower level walkout with heated floors, a large family room to enjoy time with family, 2 bedrooms, a stylish 4 pc bathroom and multi purpose/cold room, and lots of storage. The dormered bonus room above the quad garage is the perfect quiet space, guest suite, hobby room or gym, the possibilities are really endless. with this space. The magnificent garage offers a sepa rate heated workshop, lots of shelving and plenty room to park all of your toys. The places to entertain are endless with the wrap around deck and lower walk out patio. The established yard comes complete with a large garden, greenhouse, fruit orchard and even grapevines that produce lovely grapes every year. The vintage barn is a very handy space to store the yard equipment and add a veryy unique feature to this property. The owners have enjoyed this property, all of the views the abunbance of wildlife, (deer & elk )that travel the wildlife corridor in the valley behind this property. This is a legacy property that dreams are made of and on. Check out the 3D tour and Drone video, Call to view today for your personal Viewing!
Building information
Type
*****
Appliances
*****
Architectural Style
*****
Basement Development
*****
Basement Features
*****
Basement Type
*****
Constructed Date
*****
Construction Style Attachment
*****
Cooling Type
*****
Exterior Finish
*****
Fireplace Present
*****
FireplaceTotal
*****
Flooring Type
*****
Foundation Type
*****
Half Bath Total
*****
Heating Fuel
*****
Heating Type
*****
Size Interior
*****
Stories Total
*****
Total Finished Area
*****
Utility Water
*****
Land information
Acreage
*****
Amenities
*****
Fence Type
*****
Landscape Features
*****
Sewer
*****
Size Irregular
*****
Size Total
*****
Rooms
Main level
2pc Bathroom
*****
5pc Bathroom
*****
Primary Bedroom
*****
Laundry room
*****
Kitchen
*****
Dining room
*****
Living room
*****
Other
*****
Basement
4pc Bathroom
*****
Furnace
*****
Other
*****
Storage
*****
Other
*****
Bedroom
*****
Bedroom
*****
Family room
*****
Second level
Bonus Room
*****
Courtesy of CIR Realty
Book a Showing for this property
Please note that filling out this form you'll be registered and your phone number without the +1 part will be used as a password.
