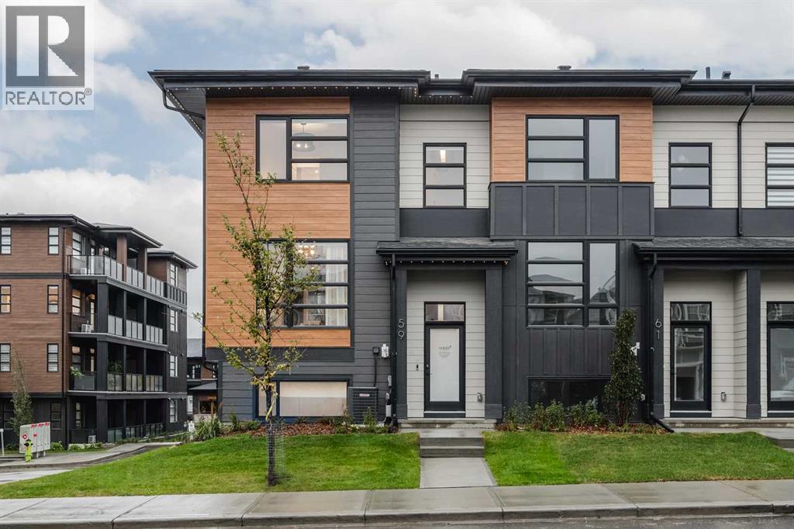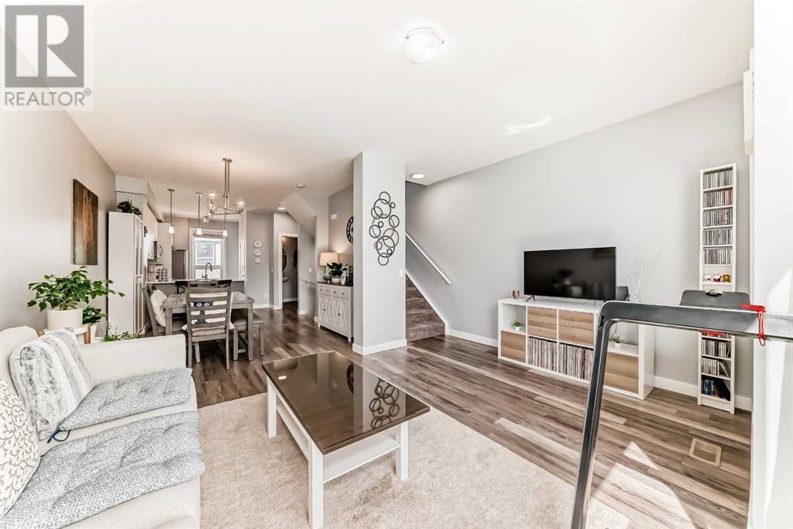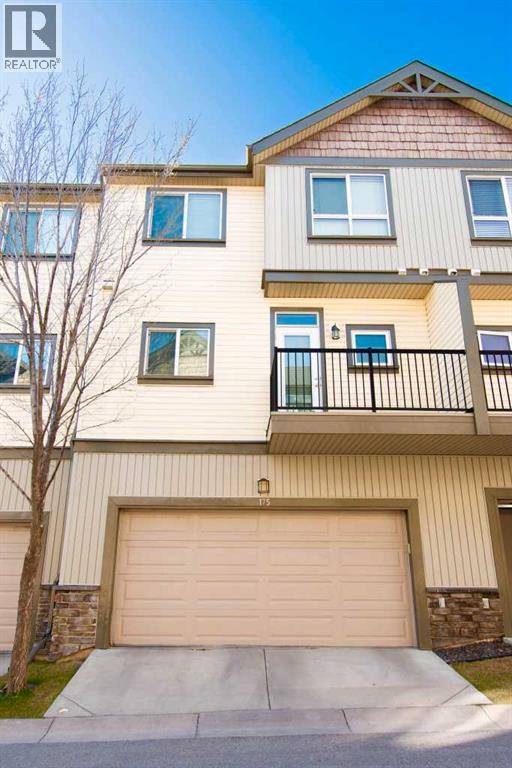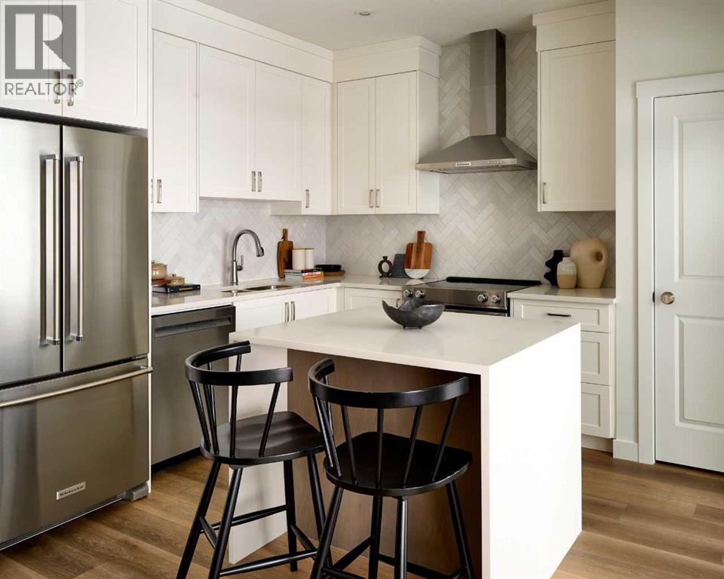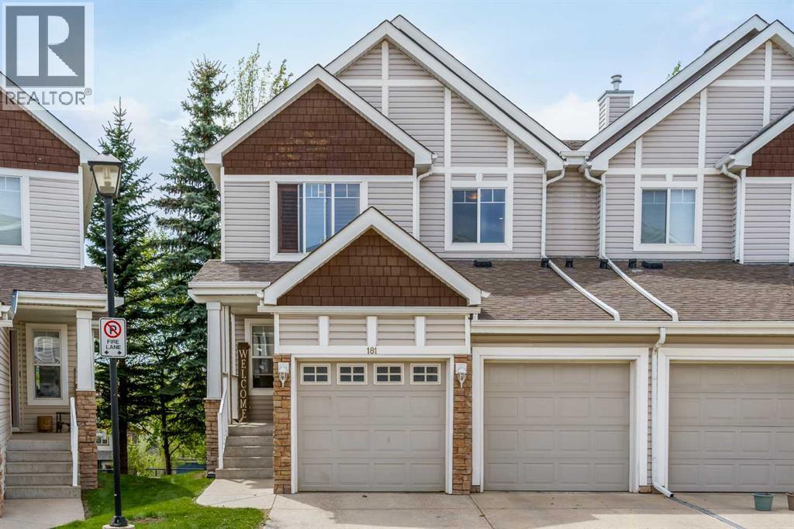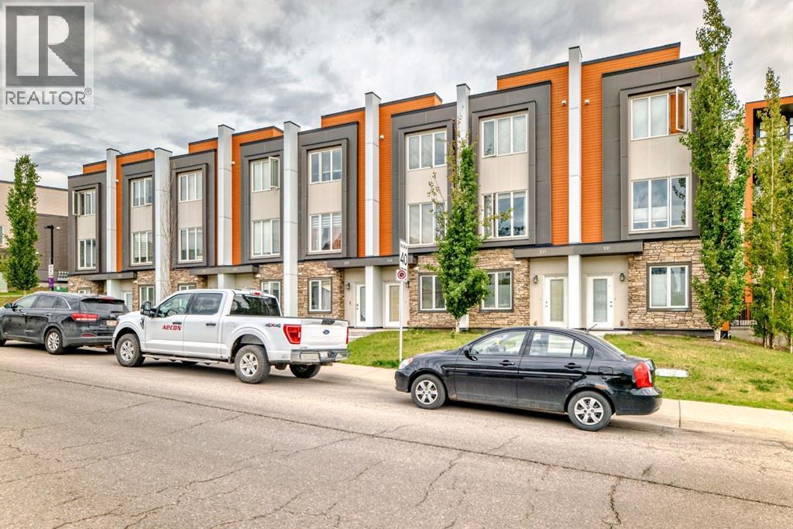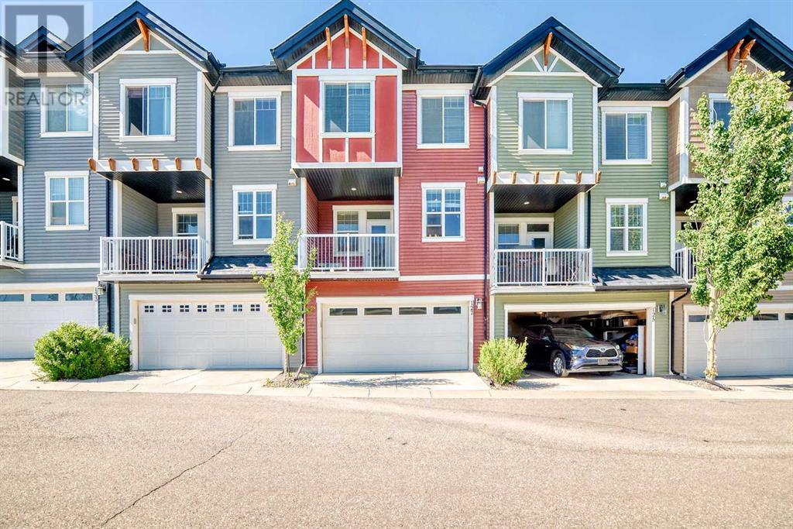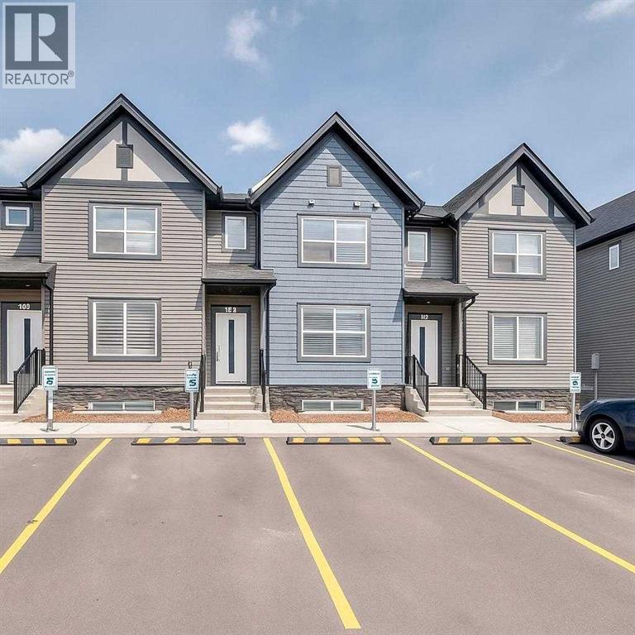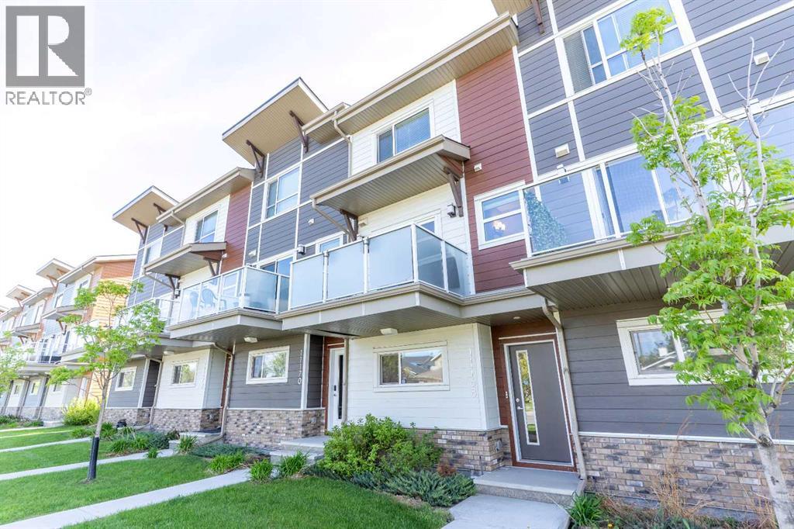Free account required
Unlock the full potential of your property search with a free account! Here's what you'll gain immediate access to:
- Exclusive Access to Every Listing
- Personalized Search Experience
- Favorite Properties at Your Fingertips
- Stay Ahead with Email Alerts
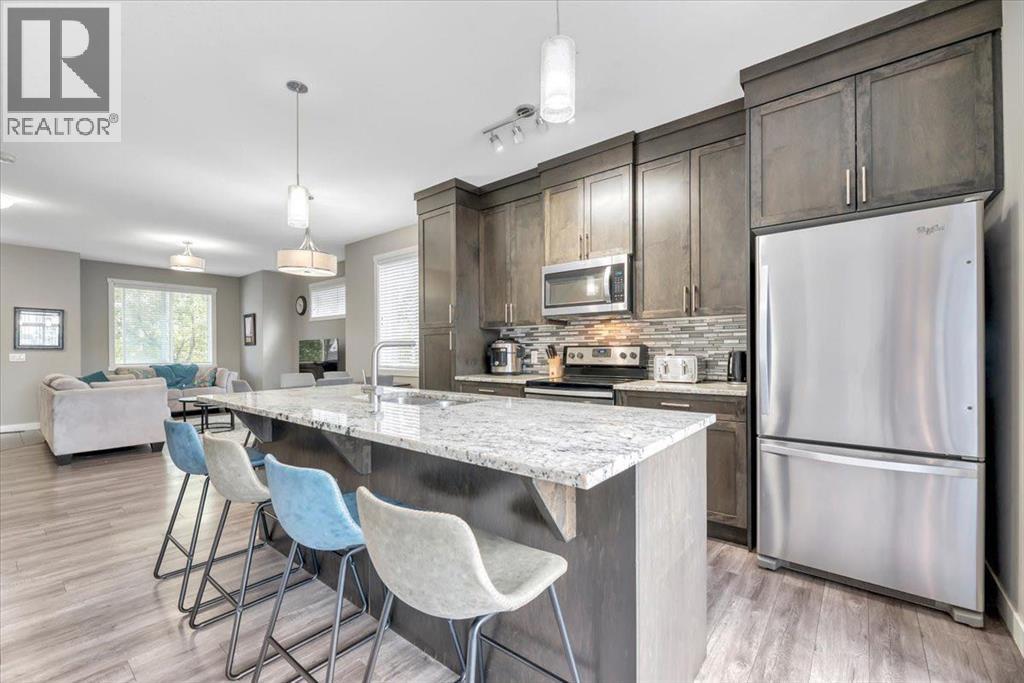
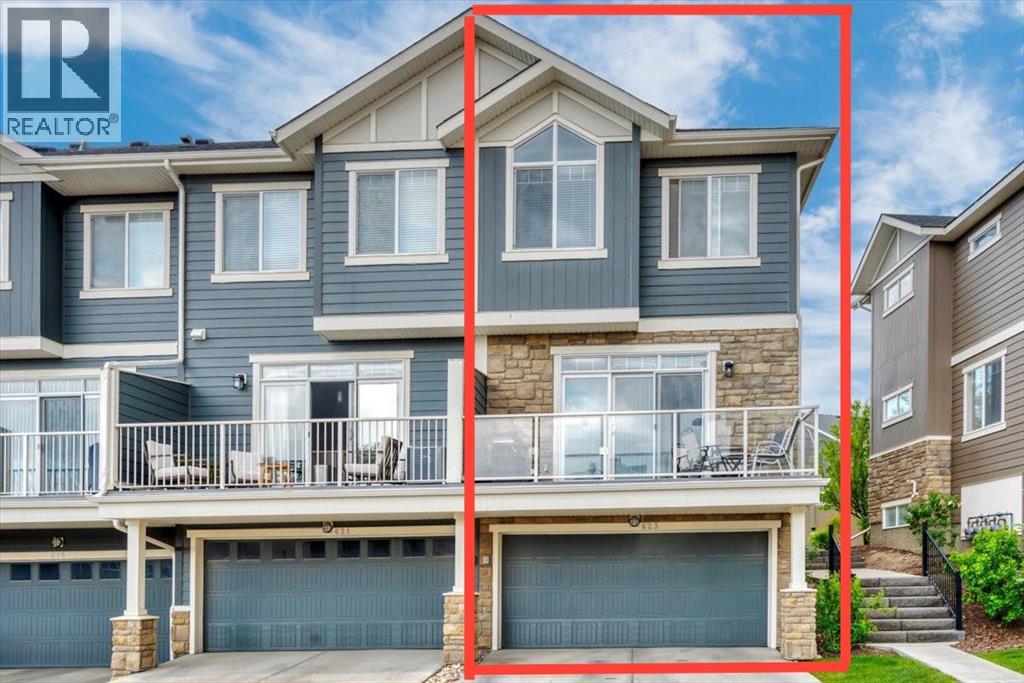
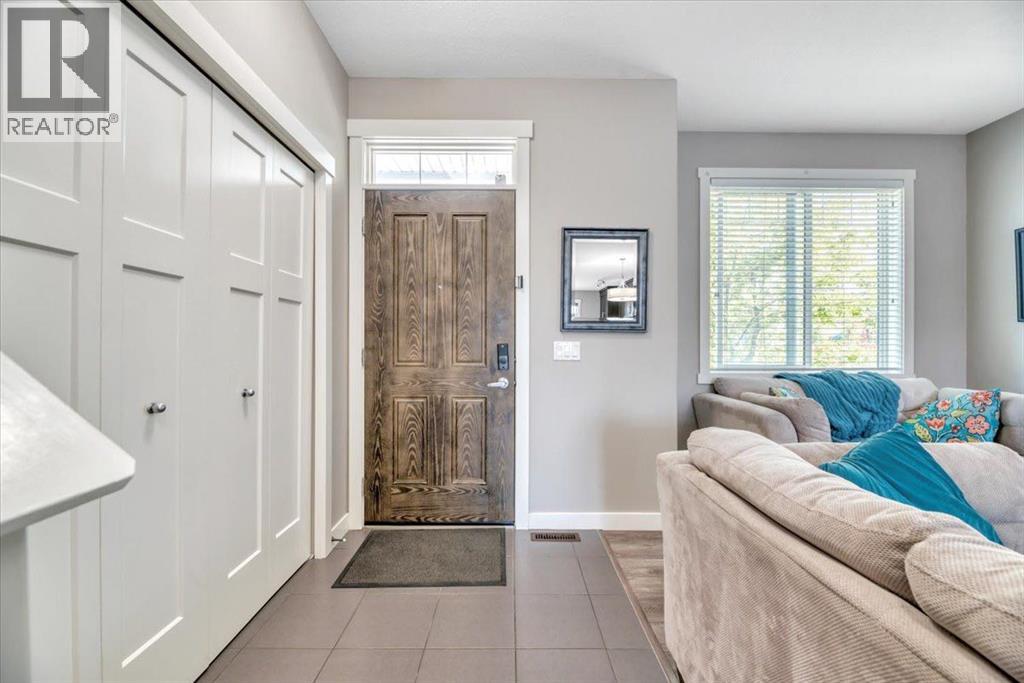
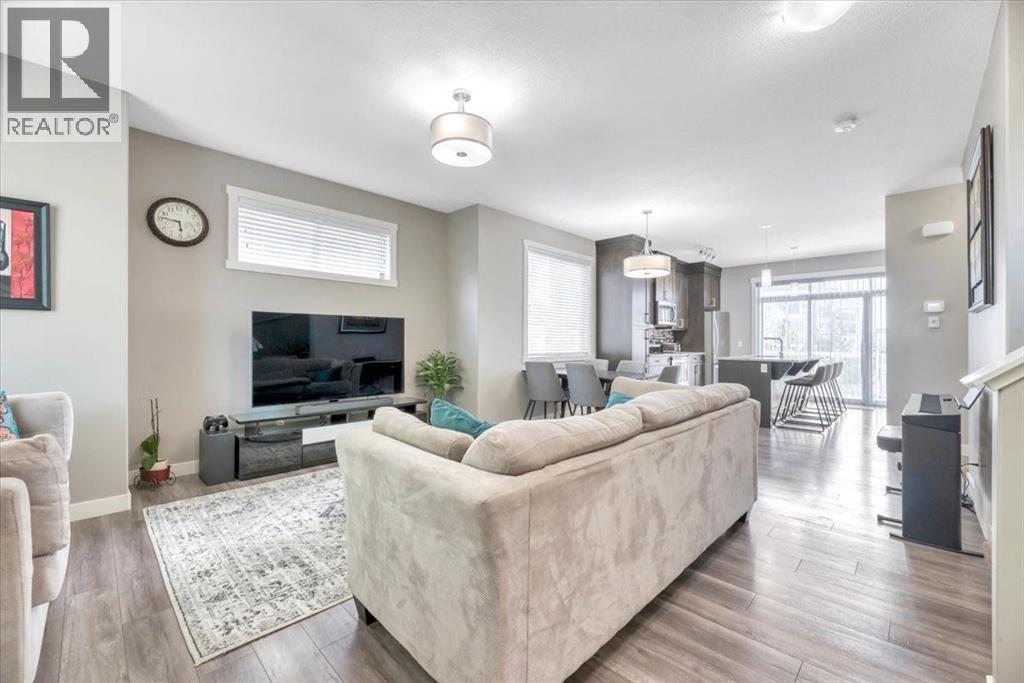
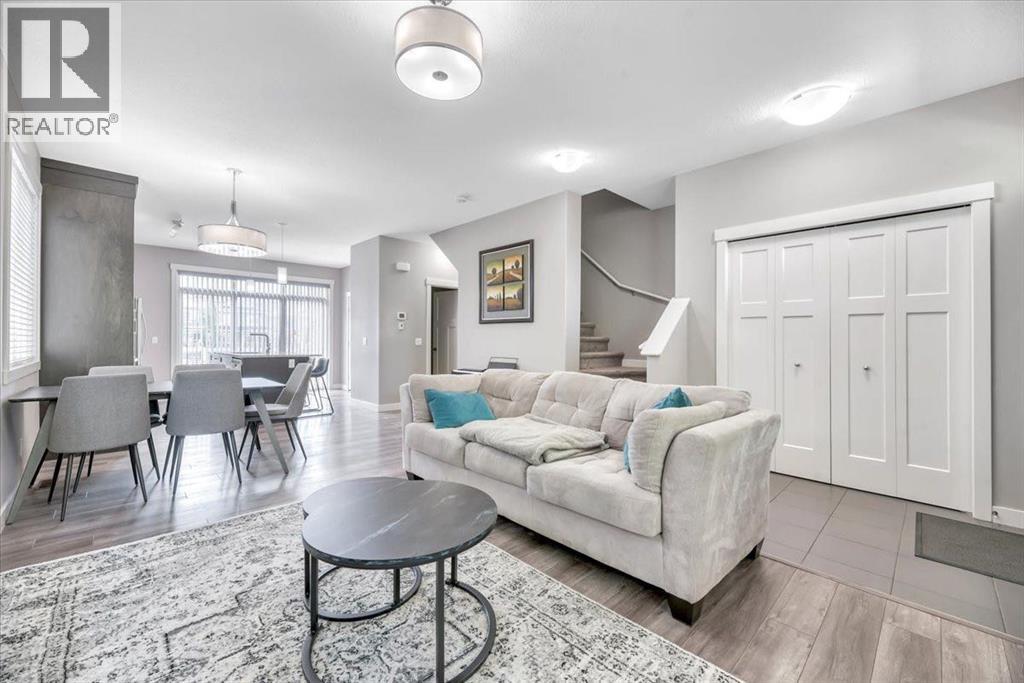
$499,900
623 Evanston Manor NW
Calgary, Alberta, Alberta, T3P0R9
MLS® Number: A2232879
Property description
*JOIN US FOR AN OPEN HOUSE! SATURDAY AUG 9 from 3:00-5:00pm* Welcome to this beautiful END UNIT townhome in the convenient community of EVANSTON with 1579sq ft of developed space! This townhome features a ATTACHED DOUBLE CAR GARAGE, HUGE BALCONY with glass railing (roughed in for A/C)and MODERN FINISHES. On the main floor, you'll enter a living room with many windows on the main floor. The kitchen is finished with dark wood cabinetry, stainless steel appliances, Granite counters and expansive ISLAND. Just off the kitchen is a spacious balcony to enjoy some outdoor time and bbqing. There is also an 2PC bath and a large pantry on the main floor! Upstairs, you'll find a GRAND Primary bedroom with VAULTED CEILINGS, A W.I.C. AND A 3PC ENSUITE, this room has tons of sunlight in the morning! There are also 2 ADDITIONAL BEDROOMS AND A 4PC BATHROOM LOCATED ON THE UPPER LEVEL AS WELL. The basement contains the laundry area and a rec room, perfect for a home gym, home office or for movie nights. The DOUBLE ATTACHED GARAGE is perfect for extra storage or for you toys and cars and there is additional 2 car parking on the driveway as well! The townhome is located across from a daycare, near many schools, shopping plazas and has great access to 14 St NW and Stoney Trail NW!
Building information
Type
*****
Appliances
*****
Basement Development
*****
Basement Type
*****
Constructed Date
*****
Construction Material
*****
Construction Style Attachment
*****
Cooling Type
*****
Flooring Type
*****
Foundation Type
*****
Half Bath Total
*****
Heating Type
*****
Size Interior
*****
Stories Total
*****
Total Finished Area
*****
Land information
Amenities
*****
Fence Type
*****
Size Total
*****
Rooms
Upper Level
Bedroom
*****
Bedroom
*****
Primary Bedroom
*****
4pc Bathroom
*****
3pc Bathroom
*****
Main level
2pc Bathroom
*****
Kitchen
*****
Dining room
*****
Living room
*****
Basement
Recreational, Games room
*****
Courtesy of Ally Realty
Book a Showing for this property
Please note that filling out this form you'll be registered and your phone number without the +1 part will be used as a password.
