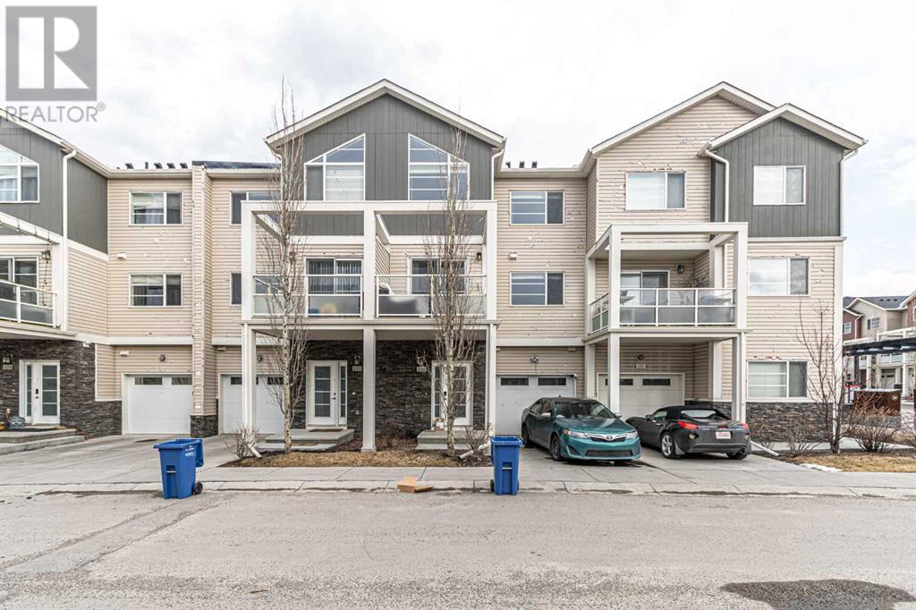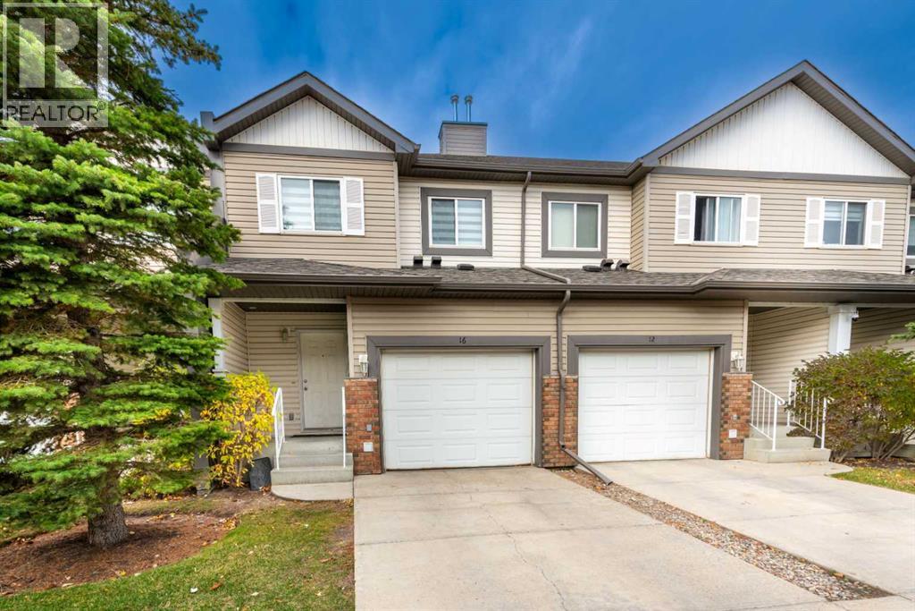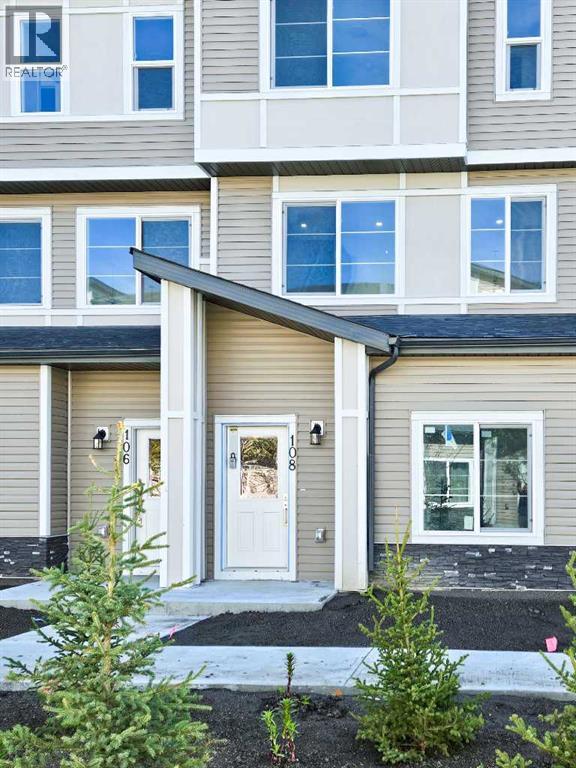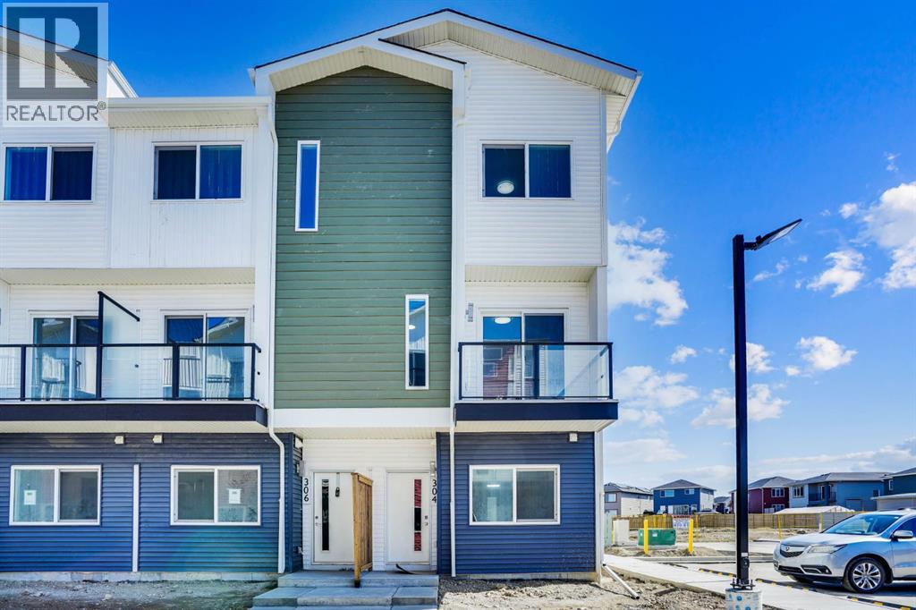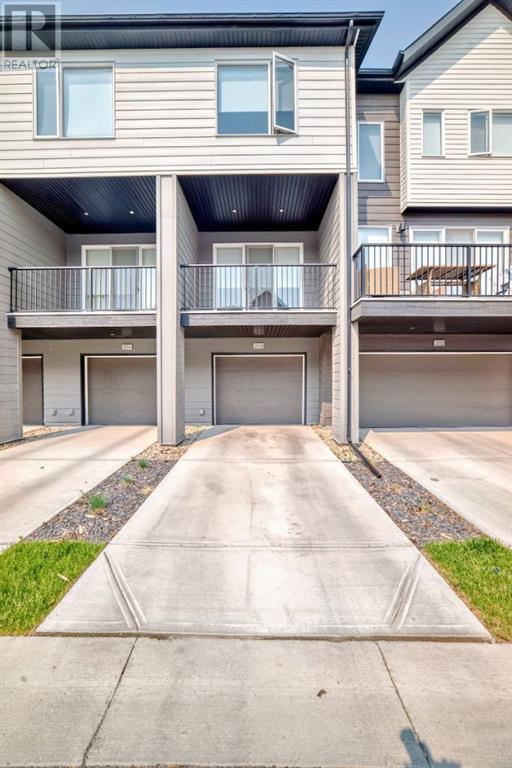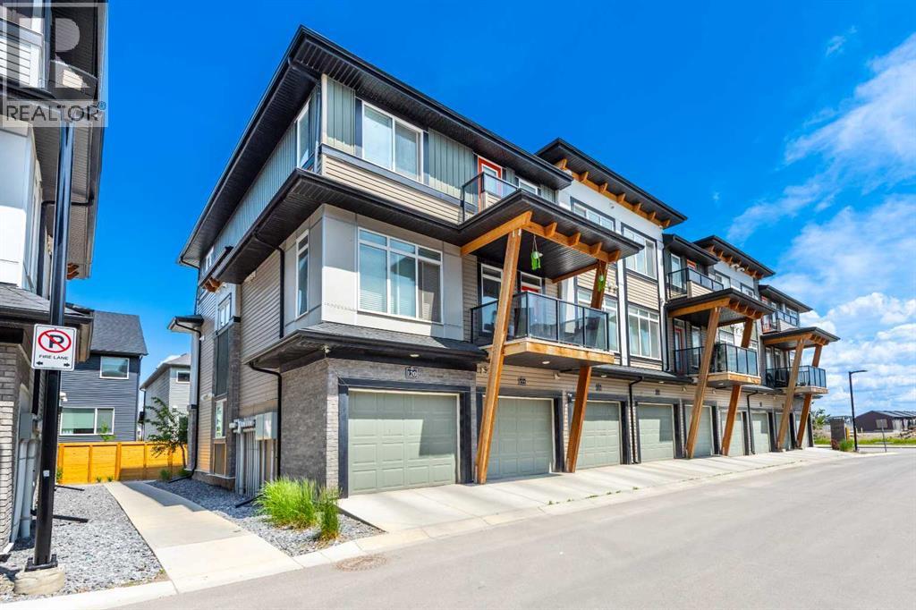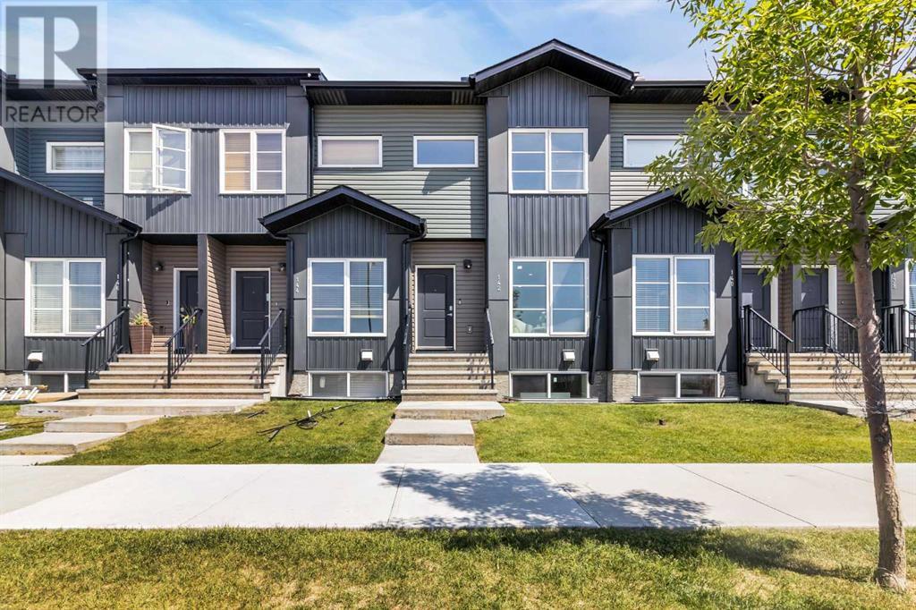Free account required
Unlock the full potential of your property search with a free account! Here's what you'll gain immediate access to:
- Exclusive Access to Every Listing
- Personalized Search Experience
- Favorite Properties at Your Fingertips
- Stay Ahead with Email Alerts
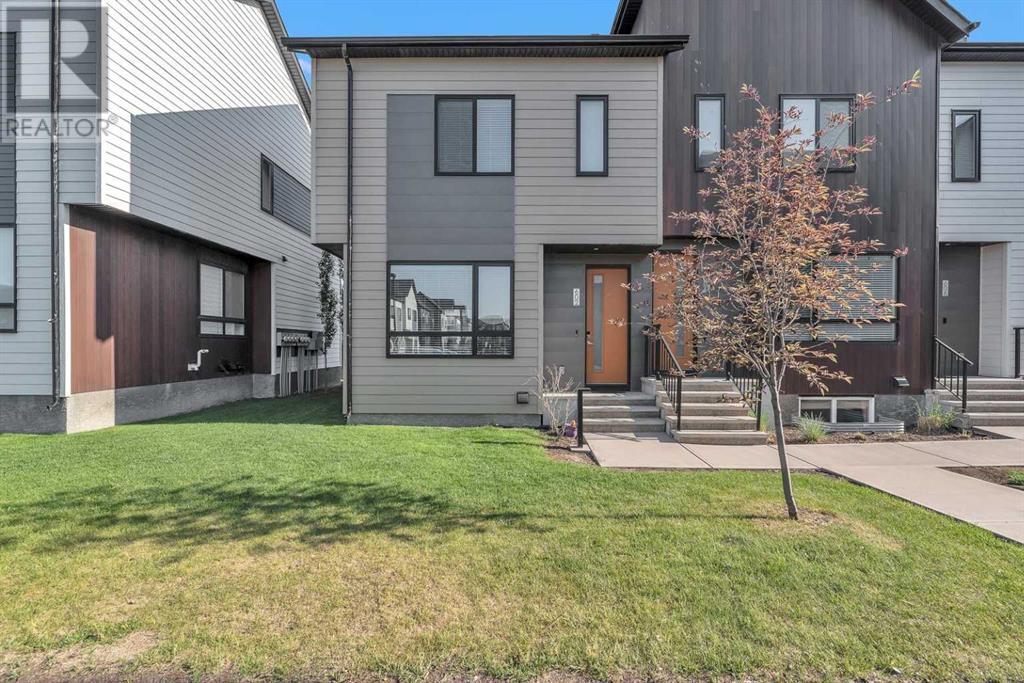
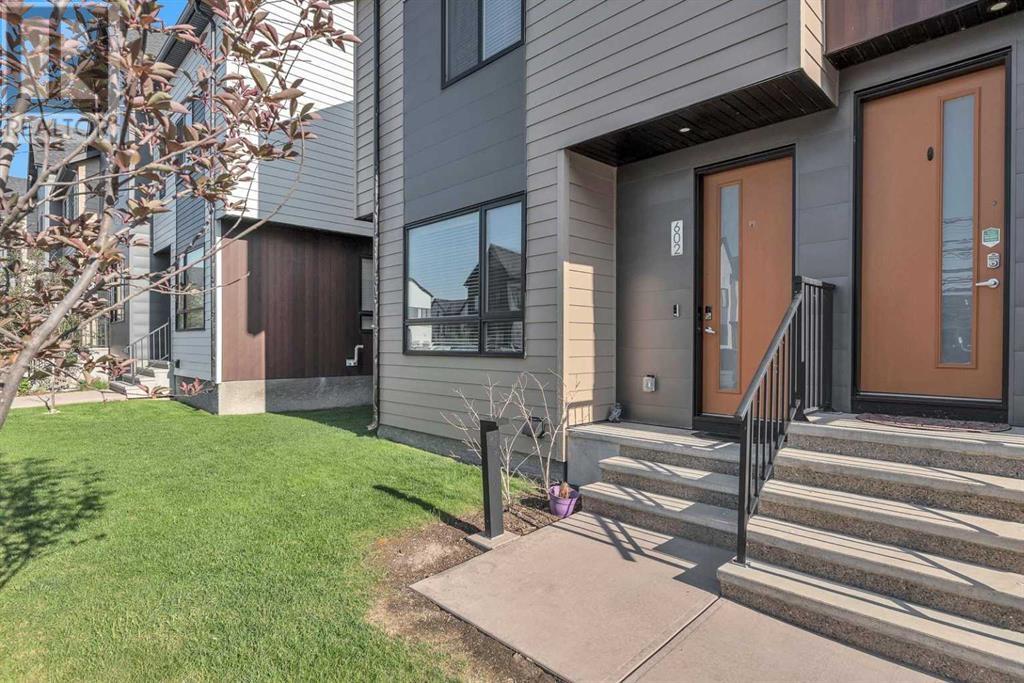
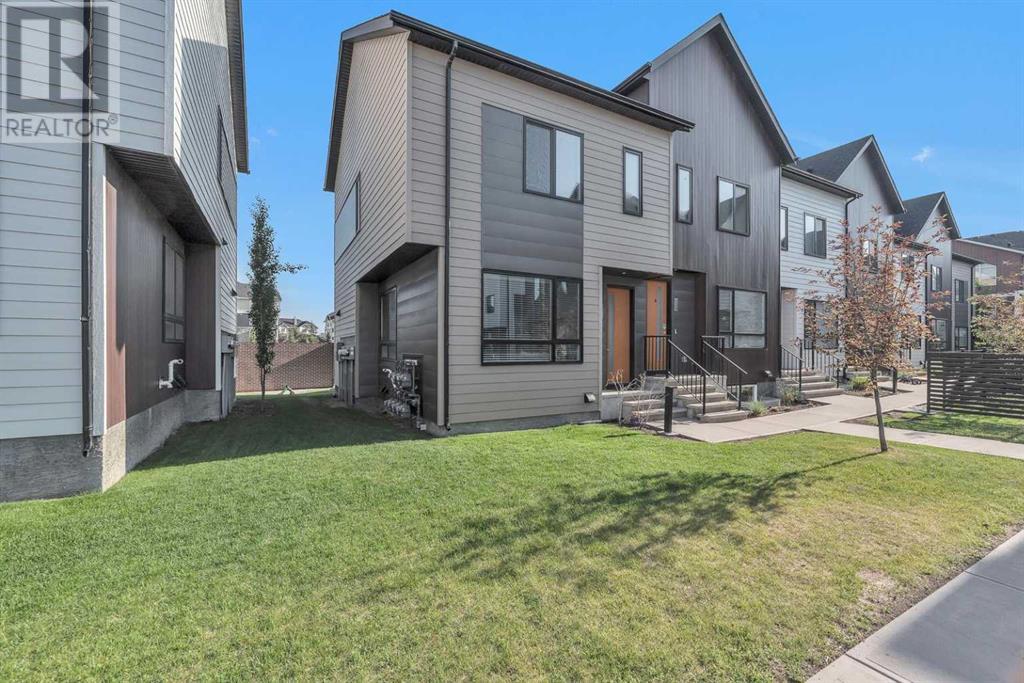
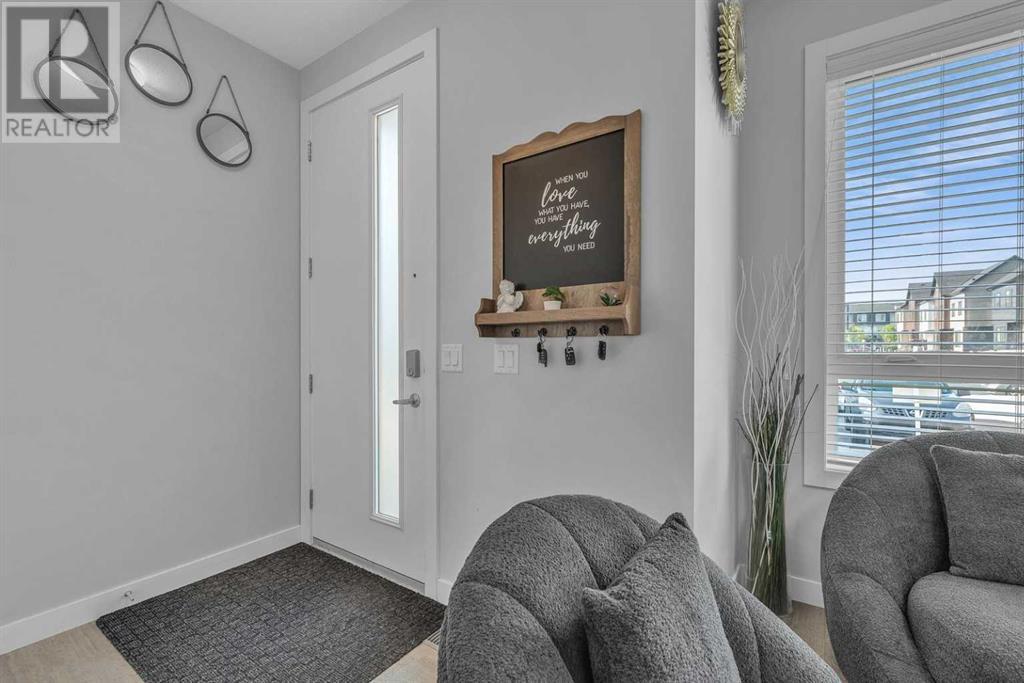
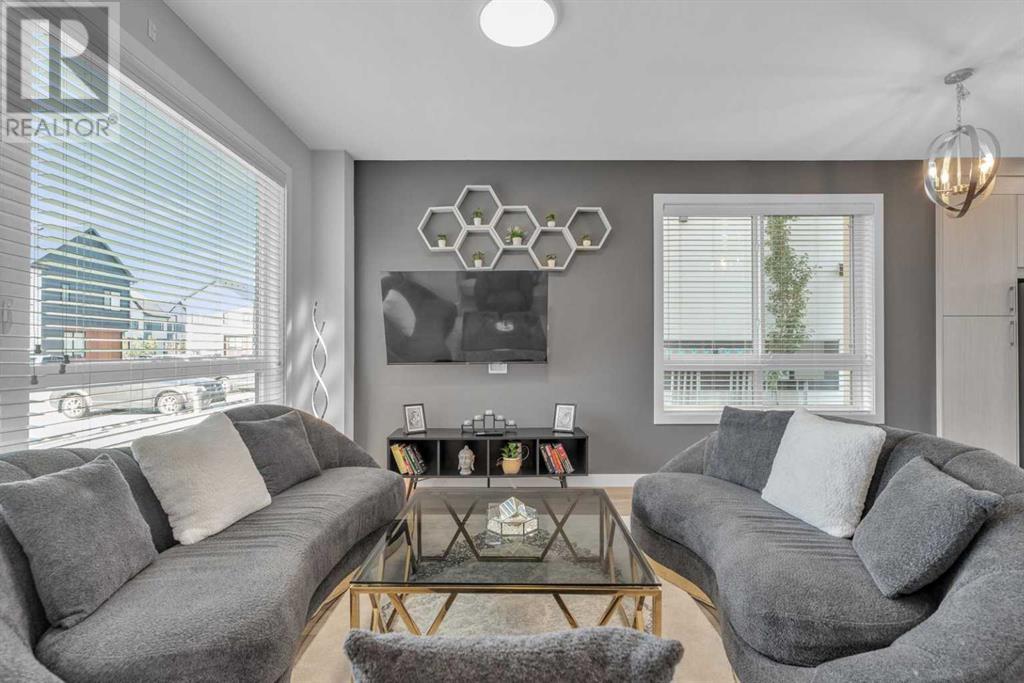
$449,900
602 Redstone Crescent NE
Calgary, Alberta, Alberta, T3N1M3
MLS® Number: A2233812
Property description
Welcome to this beautiful end unit townhouse located make it feel like DUPLEX in the vibrant and growing community of Redstone. This well-maintained two-storey home offers 3 spacious bedrooms, 2.5 bathrooms, and 2 assigned parking stalls. this house has open space in front which makes it feel more open and bright. The main floor features an open-concept layout with 9-foot ceilings, creating a bright and inviting space. The kitchen is equipped with quartz countertops, tall cabinets, a center island with seating, and modern stainless steel appliances—perfect for both everyday living and entertaining. The large living room flows seamlessly from the kitchen, providing a comfortable space for family gatherings.Upstairs, you'll find a generously sized primary bedroom with a walk-in closet and a private 4-piece ensuite bathroom. Two additional bedrooms and another full bathroom complete the upper level, offering plenty of room for a growing family or a home office setup. The unfinished basement is a great bonus, offering ample storage space and rough-in plumbing, giving you the option to develop it into additional living space in the future.Enjoy outdoor living with a private concrete patio at the back—great for summer BBQs or relaxing evenings. This home is ideally located near transit, shopping, parks, and schools, with easy access to Stoney Trail, Metis Trail, and other major roadways. Whether you're a first-time homebuyer or investor, this is a fantastic opportunity to own a modern and functional home in one of Calgary’s most desirable newer communities.
Building information
Type
*****
Appliances
*****
Basement Development
*****
Basement Type
*****
Constructed Date
*****
Construction Material
*****
Construction Style Attachment
*****
Cooling Type
*****
Exterior Finish
*****
Flooring Type
*****
Foundation Type
*****
Half Bath Total
*****
Heating Type
*****
Size Interior
*****
Stories Total
*****
Total Finished Area
*****
Land information
Amenities
*****
Fence Type
*****
Landscape Features
*****
Size Depth
*****
Size Frontage
*****
Size Irregular
*****
Size Total
*****
Rooms
Main level
2pc Bathroom
*****
Dining room
*****
Kitchen
*****
Living room
*****
Second level
4pc Bathroom
*****
Bedroom
*****
Bedroom
*****
4pc Bathroom
*****
Primary Bedroom
*****
Courtesy of Real Broker
Book a Showing for this property
Please note that filling out this form you'll be registered and your phone number without the +1 part will be used as a password.
