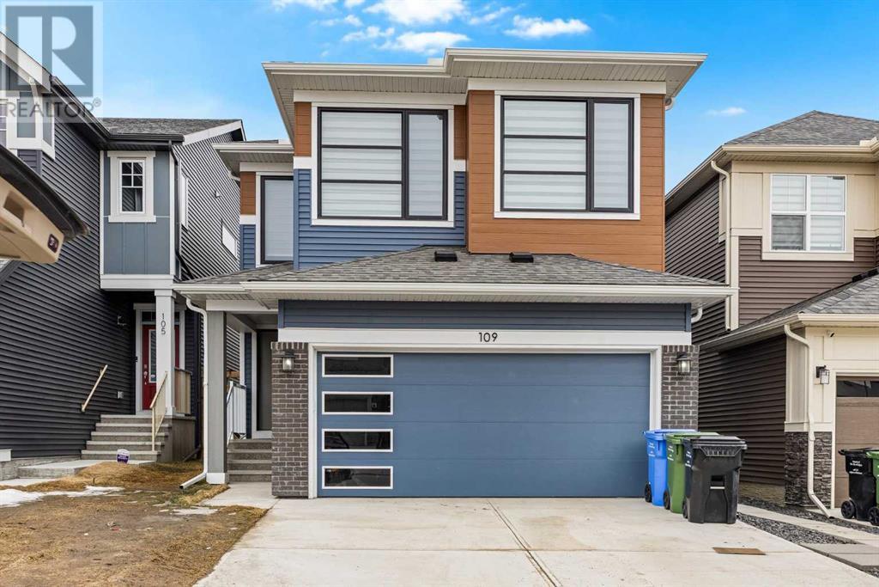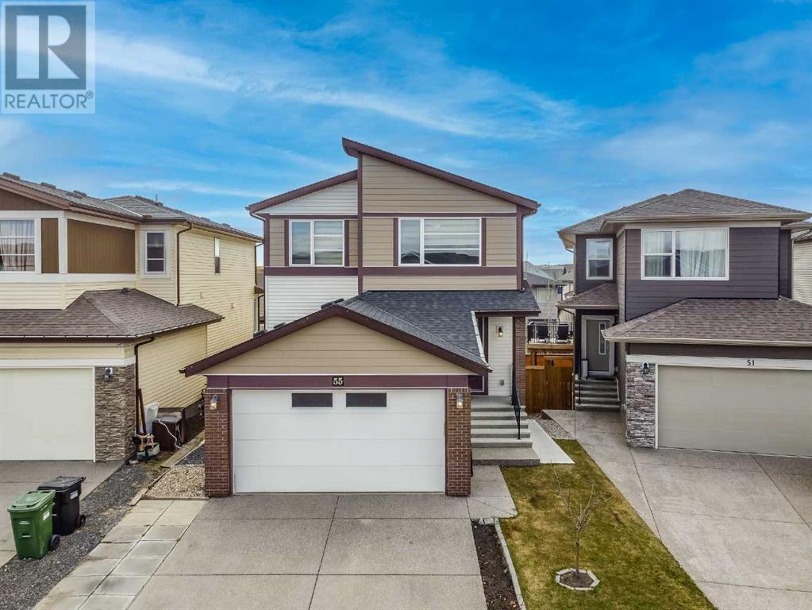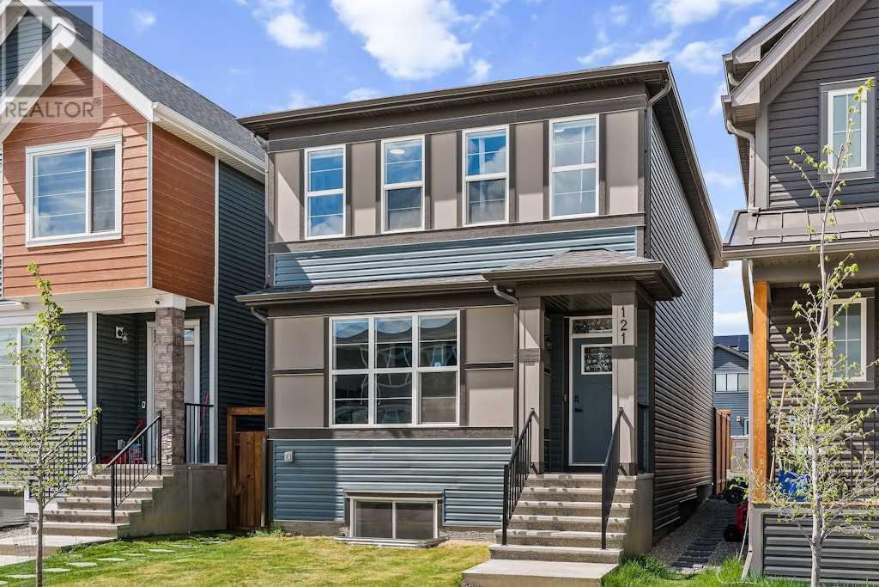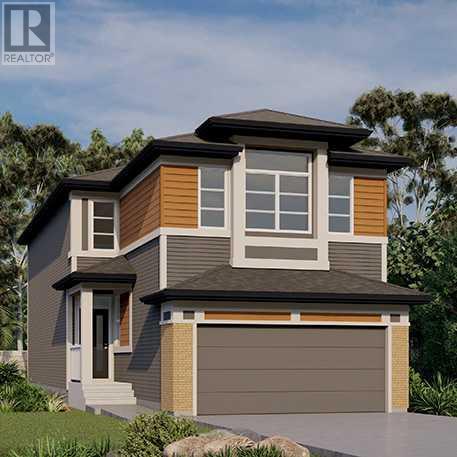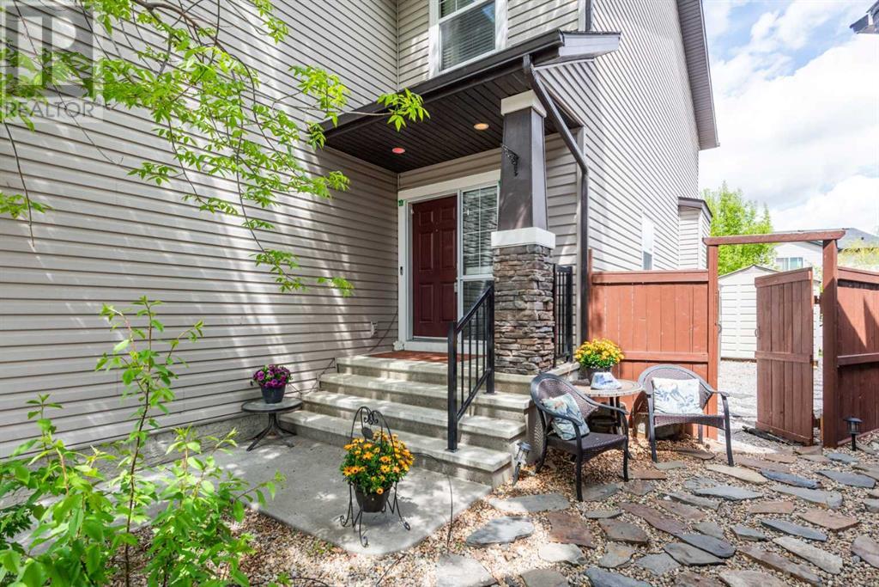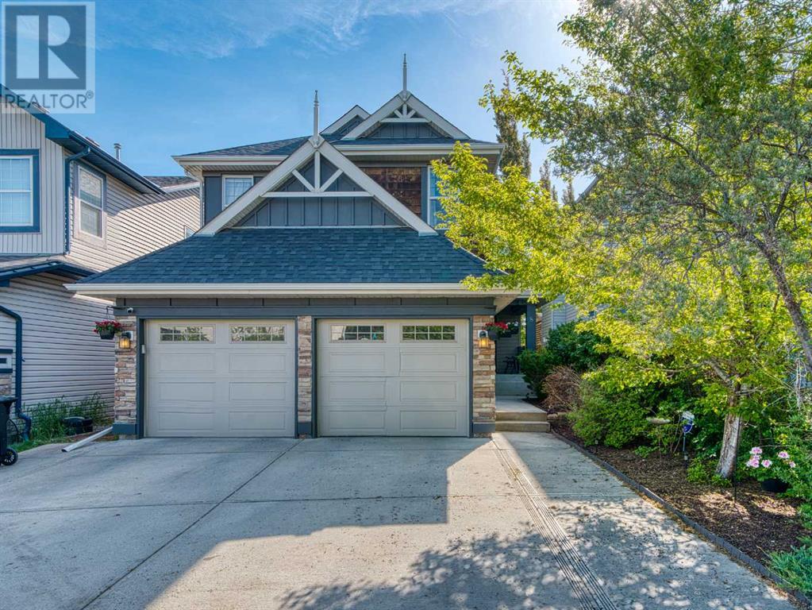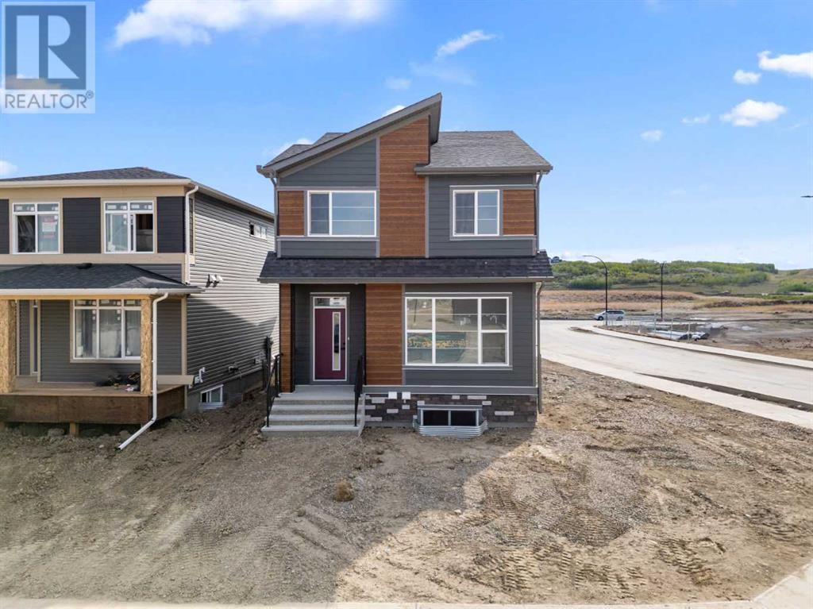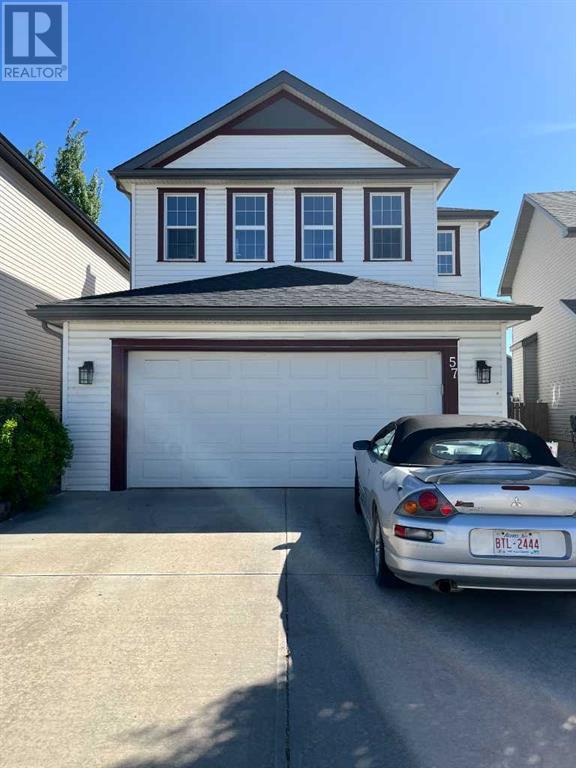Free account required
Unlock the full potential of your property search with a free account! Here's what you'll gain immediate access to:
- Exclusive Access to Every Listing
- Personalized Search Experience
- Favorite Properties at Your Fingertips
- Stay Ahead with Email Alerts
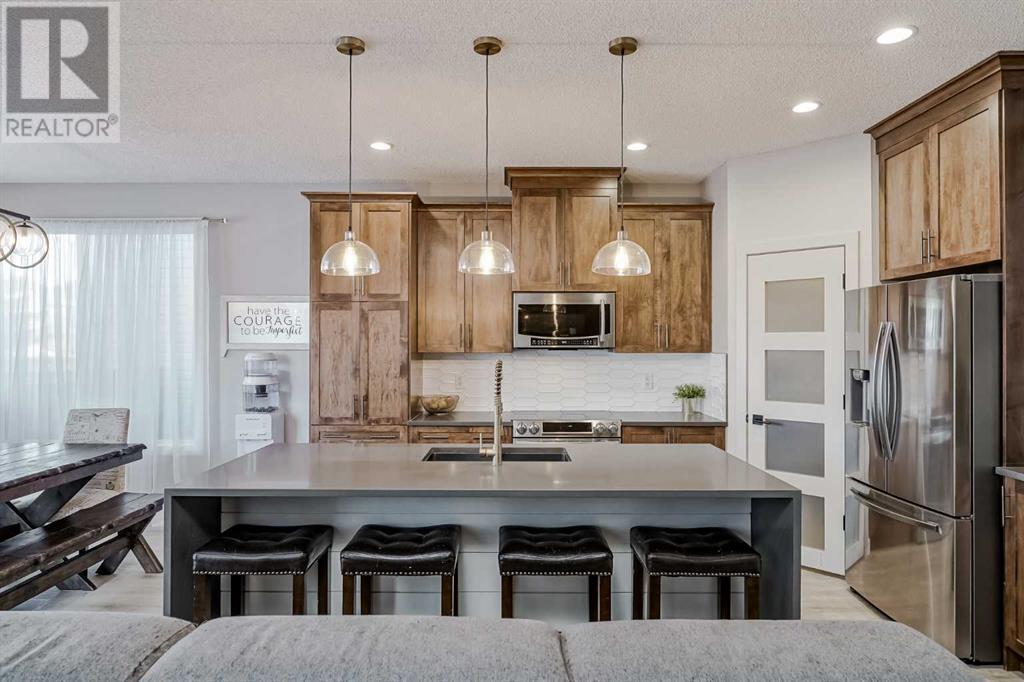
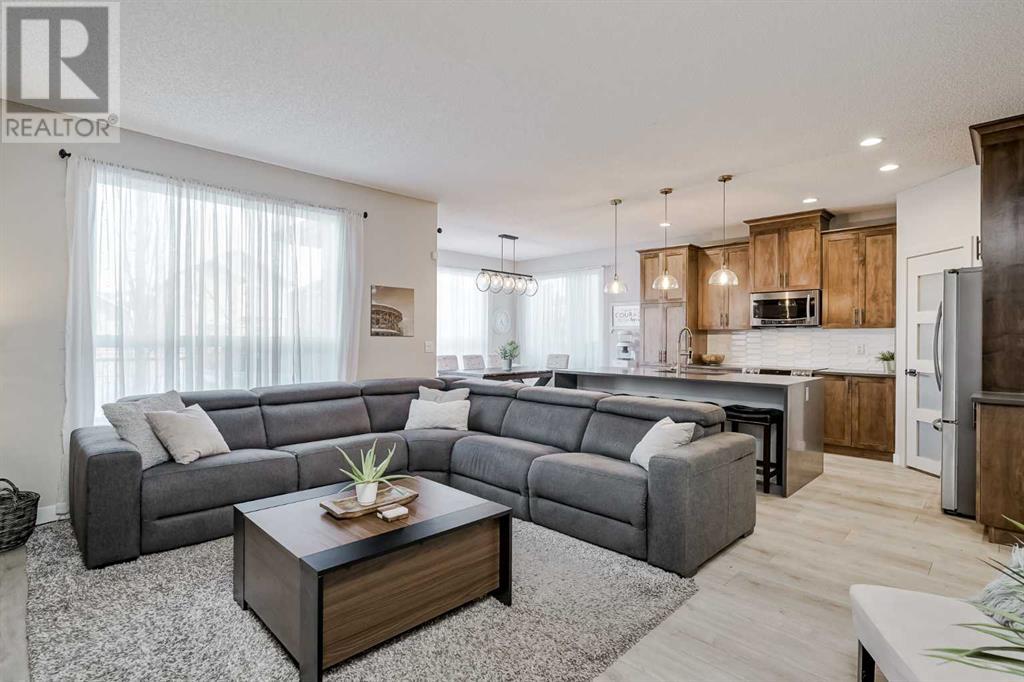
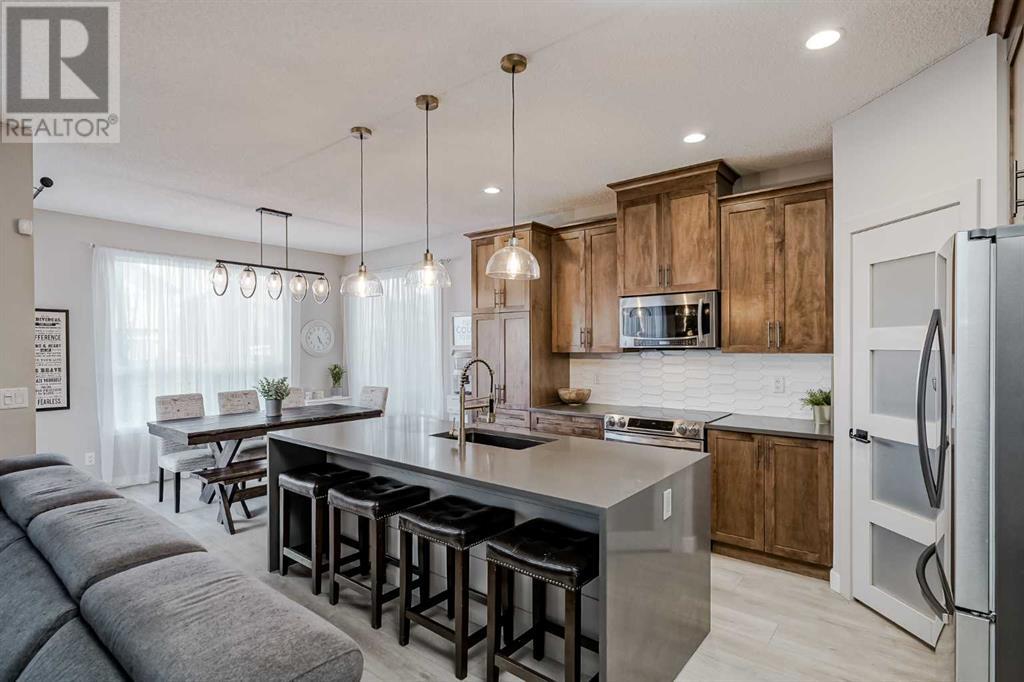
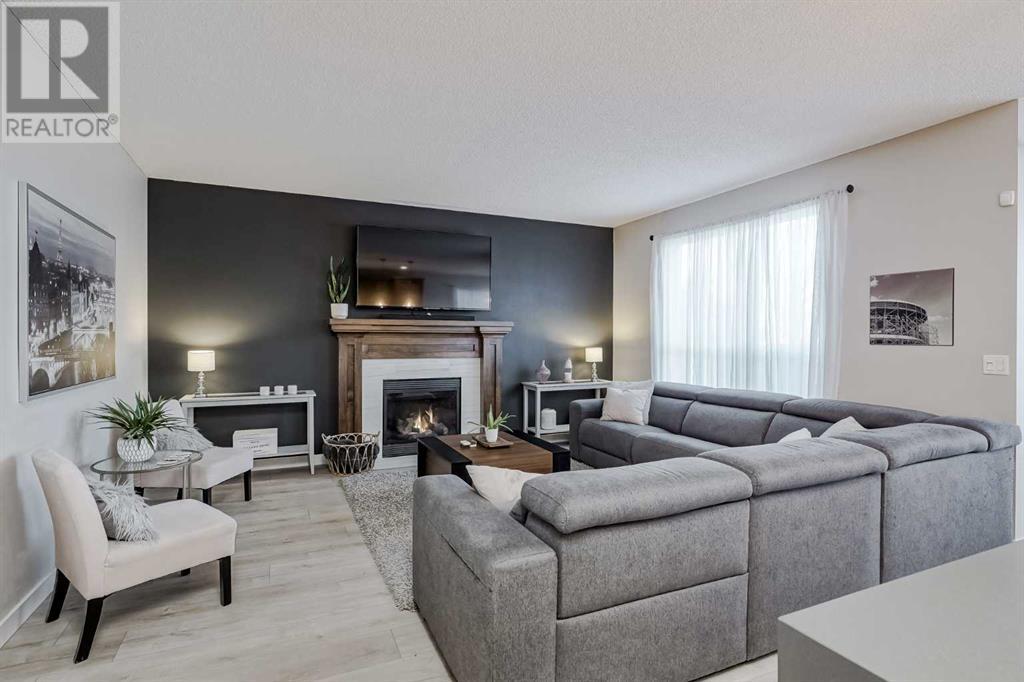
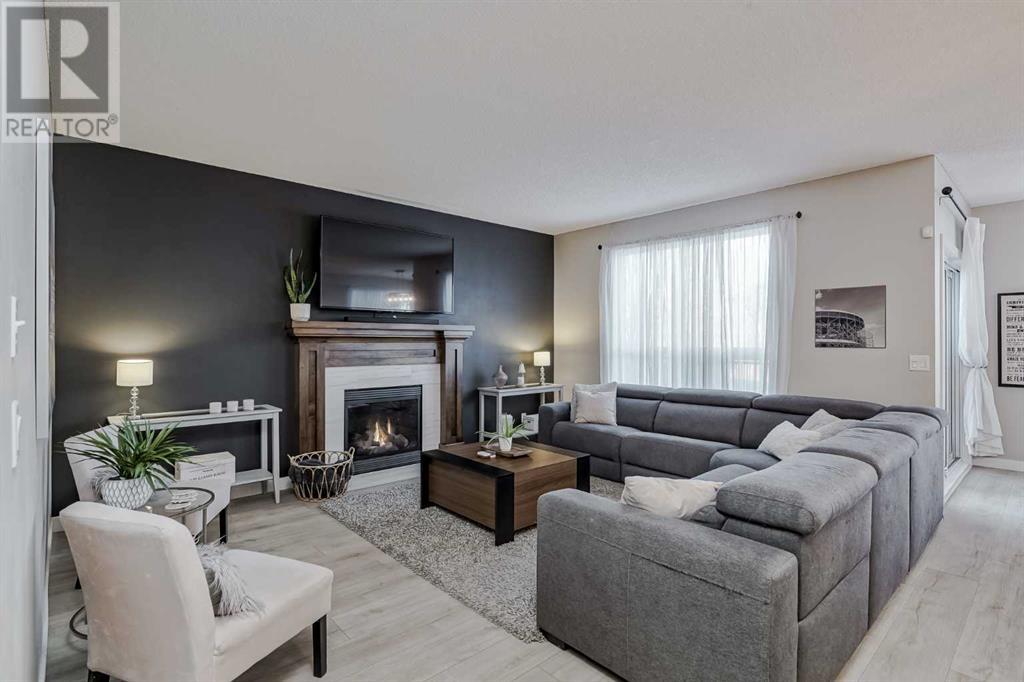
$770,000
115 Cranridge Crescent SE
Calgary, Alberta, Alberta, T3M0J3
MLS® Number: A2234043
Property description
115 Cranridge Crescent SE – Only 1 owner, fully Rrenovated 6-Bedroom Home with Exceptional Space and Style! Welcome to this beautifully updated and meticulously maintained two-storey home in the heart of Cranston, offering over 3,000 square feet of developed living space and a layout that perfectly blends functionality with modern design. Tucked away on a quiet crescent, this home is ideal for families seeking space, comfort, and a great community. The main floor is bright and welcoming, with large windows filling the space with natural light. The open-concept living and dining area is anchored by a stylish gas fireplace and flows into a fully renovated kitchen featuring custom cabinetry, sleek quartz countertops, stainless steel appliances, and a large central island perfect for meal prep and casual dining. Just off the kitchen is a spacious main floor office featuring built in desks & glass french doors—ideal for working from home—and a thoughtfully designed mudroom with built-in storage that keeps everyday life organized and clutter-free. Upstairs, you'll find four generously sized bedrooms, including a spacious primary suite complete with a walk-in closet and an ensuite featuring dual sinks, stand up shower with a built-in seat. The additional bedrooms share a well-appointed 4-piece bathroom, and the upper hallway offers a comfortable flow with plenty of natural light. The fully finished basement extends your living space with two spacious bedrooms, a full bathroom, and a large recreation area perfect for a media space, playroom, or home gym. Step outside to a large, landscaped backyard—perfect for kids, pets, and entertaining. Whether it’s backyard games or evening BBQs, this outdoor space is ready for your family to enjoy. Located close to schools, walking paths, parks, shopping, and with quick access to major routes, this home offers unbeatable value in a sought-after community. This is a true turn-key property that stands out for its space, thoughtful renova tions, and family-friendly layout. Don’t miss your opportunity to make 115 Cranridge Crescent SE your next home.
Building information
Type
*****
Amenities
*****
Appliances
*****
Basement Development
*****
Basement Type
*****
Constructed Date
*****
Construction Style Attachment
*****
Cooling Type
*****
Exterior Finish
*****
Fireplace Present
*****
FireplaceTotal
*****
Flooring Type
*****
Foundation Type
*****
Half Bath Total
*****
Heating Fuel
*****
Heating Type
*****
Size Interior
*****
Stories Total
*****
Total Finished Area
*****
Land information
Amenities
*****
Fence Type
*****
Land Disposition
*****
Landscape Features
*****
Size Depth
*****
Size Frontage
*****
Size Irregular
*****
Size Total
*****
Rooms
Upper Level
Bedroom
*****
Bedroom
*****
4pc Bathroom
*****
4pc Bathroom
*****
Bedroom
*****
Main level
Primary Bedroom
*****
2pc Bathroom
*****
Laundry room
*****
Den
*****
Living room
*****
Dining room
*****
Kitchen
*****
Basement
3pc Bathroom
*****
Bedroom
*****
Bedroom
*****
Family room
*****
Upper Level
Bedroom
*****
Bedroom
*****
4pc Bathroom
*****
4pc Bathroom
*****
Bedroom
*****
Main level
Primary Bedroom
*****
2pc Bathroom
*****
Laundry room
*****
Den
*****
Living room
*****
Dining room
*****
Kitchen
*****
Basement
3pc Bathroom
*****
Bedroom
*****
Bedroom
*****
Family room
*****
Upper Level
Bedroom
*****
Bedroom
*****
4pc Bathroom
*****
4pc Bathroom
*****
Bedroom
*****
Main level
Primary Bedroom
*****
2pc Bathroom
*****
Laundry room
*****
Den
*****
Living room
*****
Dining room
*****
Kitchen
*****
Basement
3pc Bathroom
*****
Bedroom
*****
Bedroom
*****
Family room
*****
Courtesy of eXp Realty
Book a Showing for this property
Please note that filling out this form you'll be registered and your phone number without the +1 part will be used as a password.
