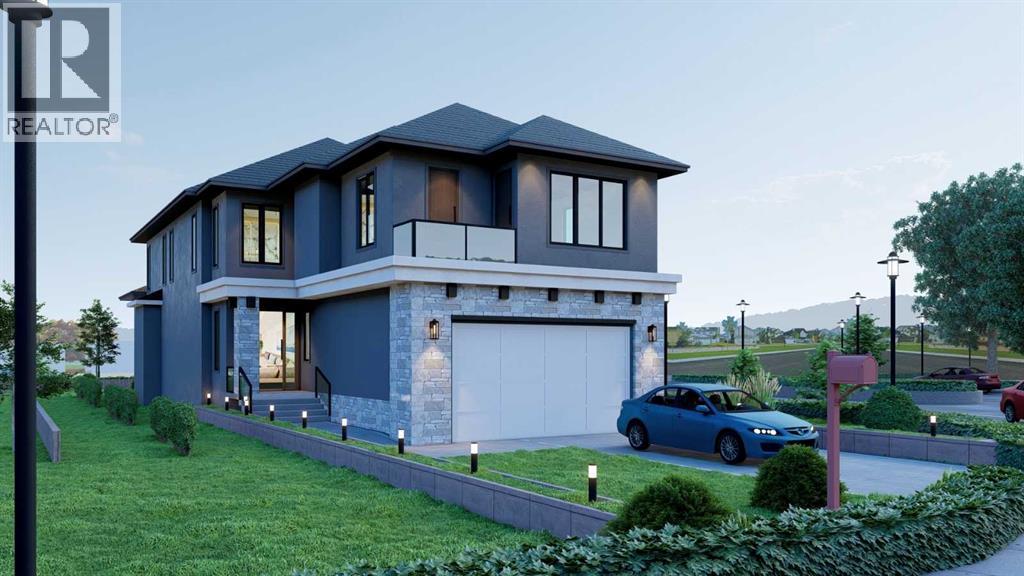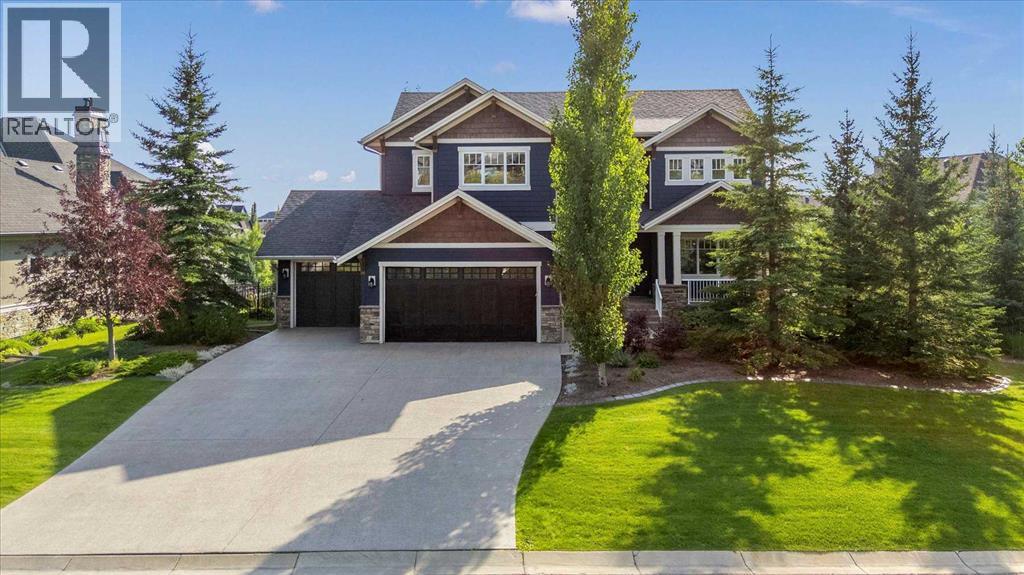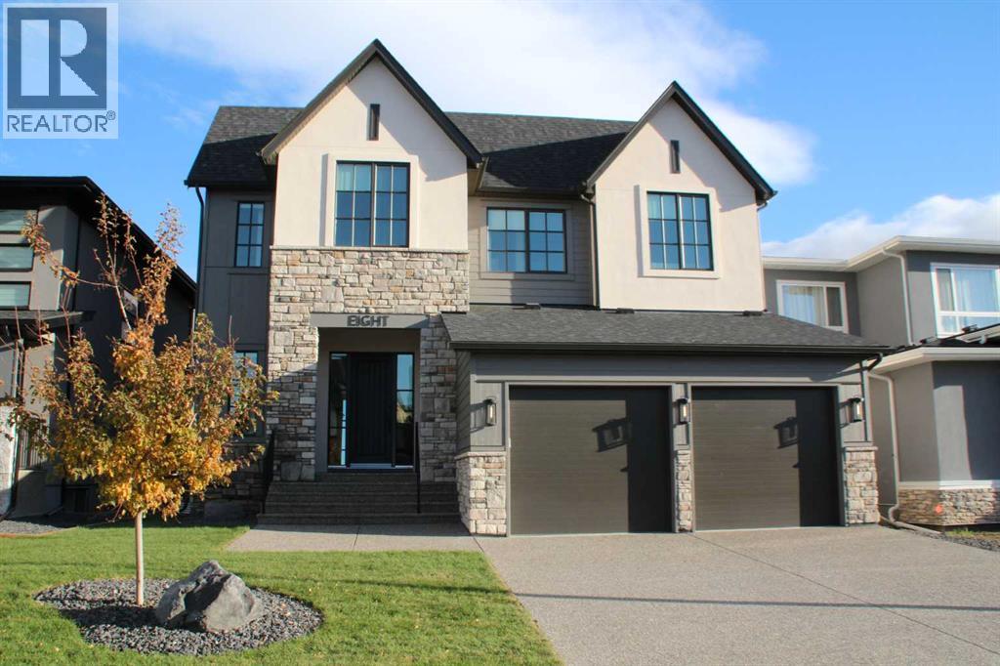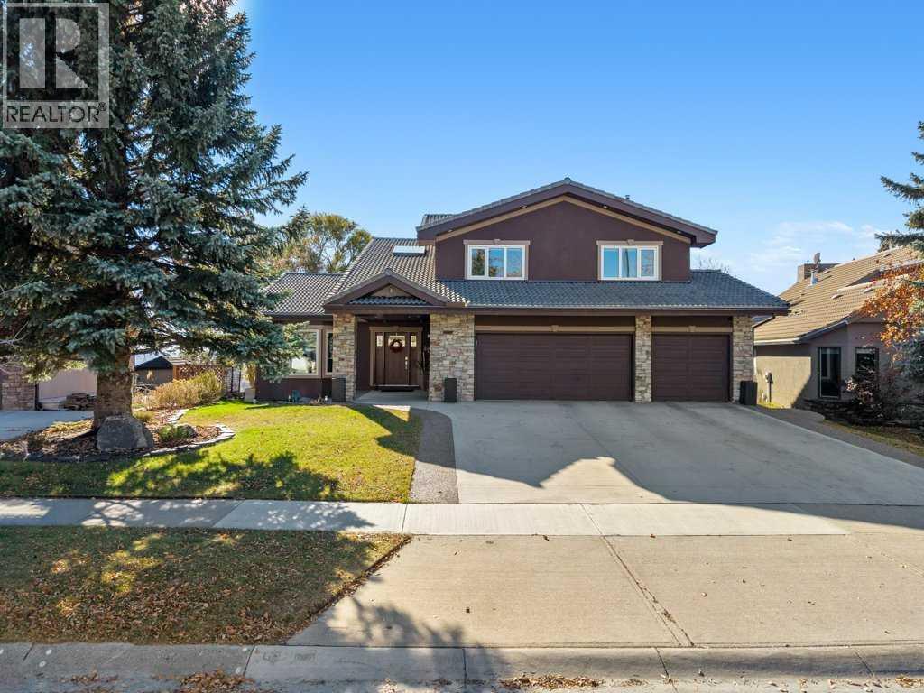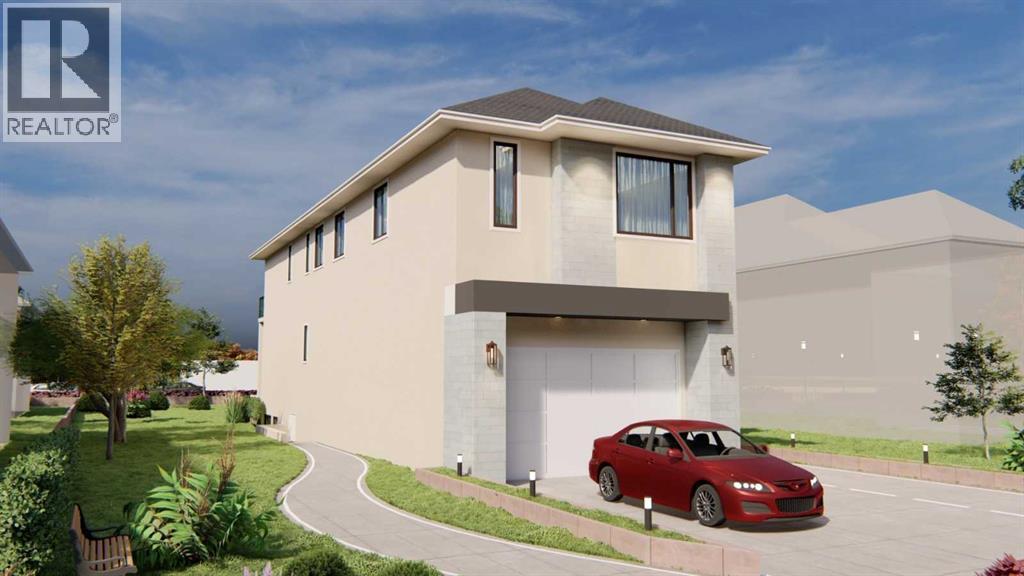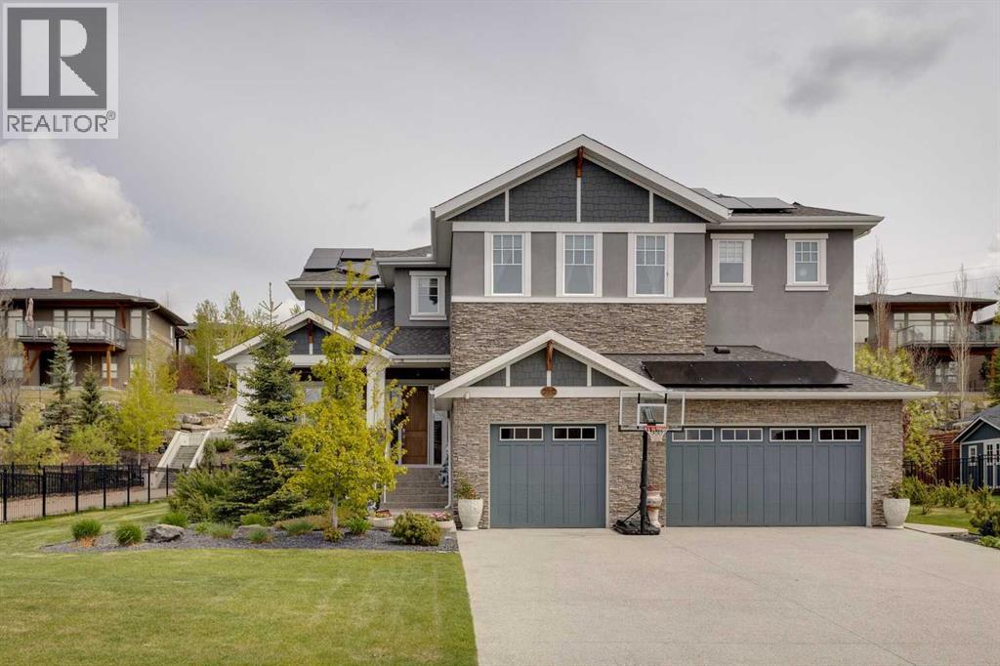Free account required
Unlock the full potential of your property search with a free account! Here's what you'll gain immediate access to:
- Exclusive Access to Every Listing
- Personalized Search Experience
- Favorite Properties at Your Fingertips
- Stay Ahead with Email Alerts
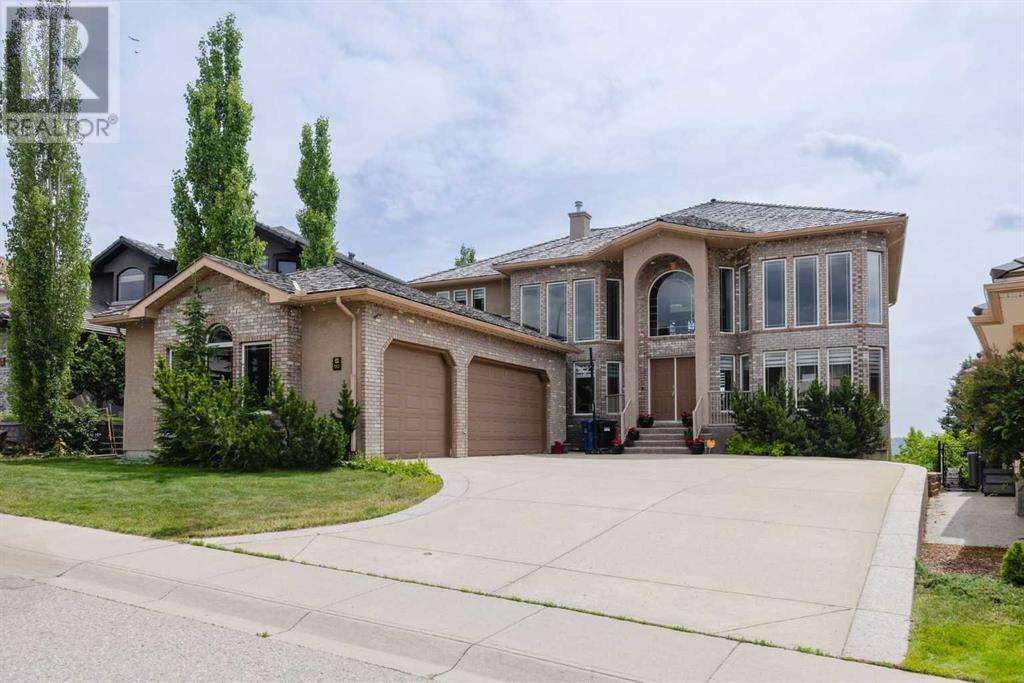
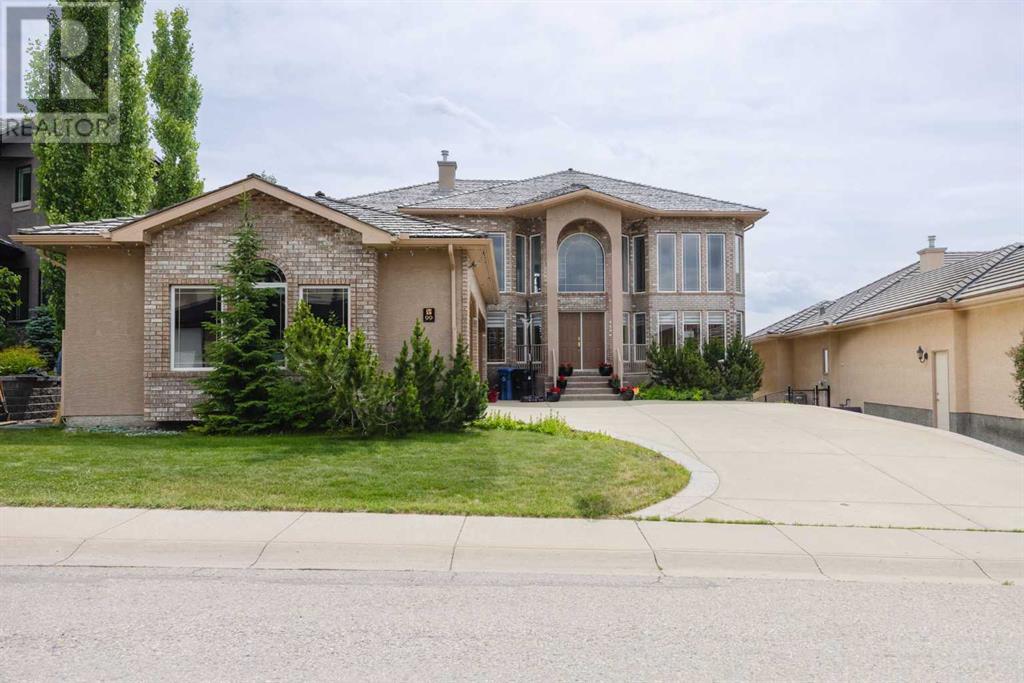
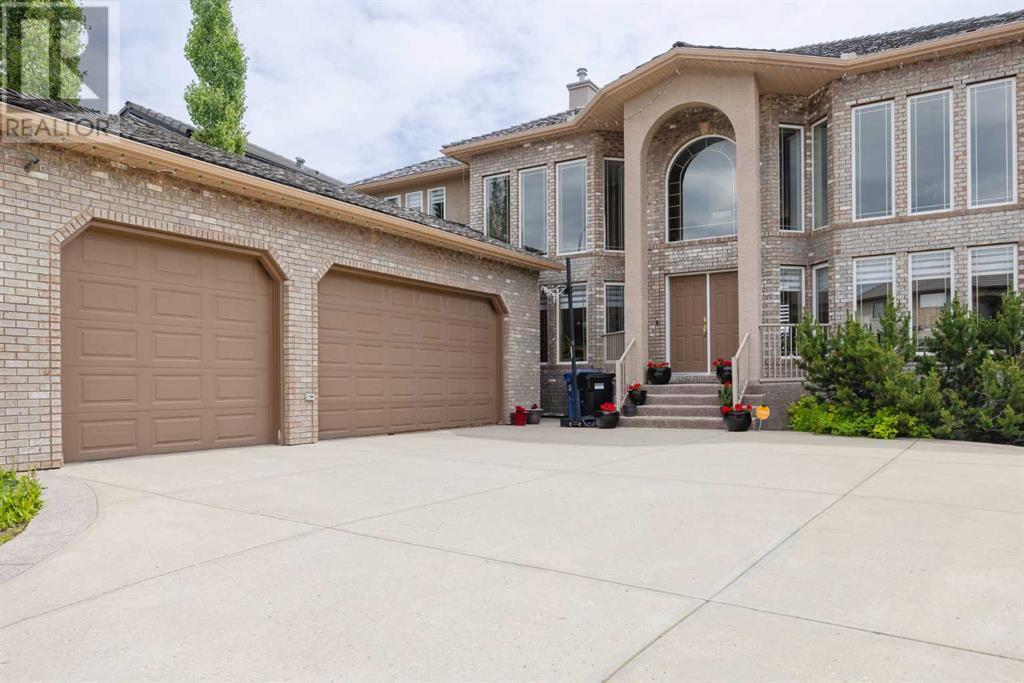
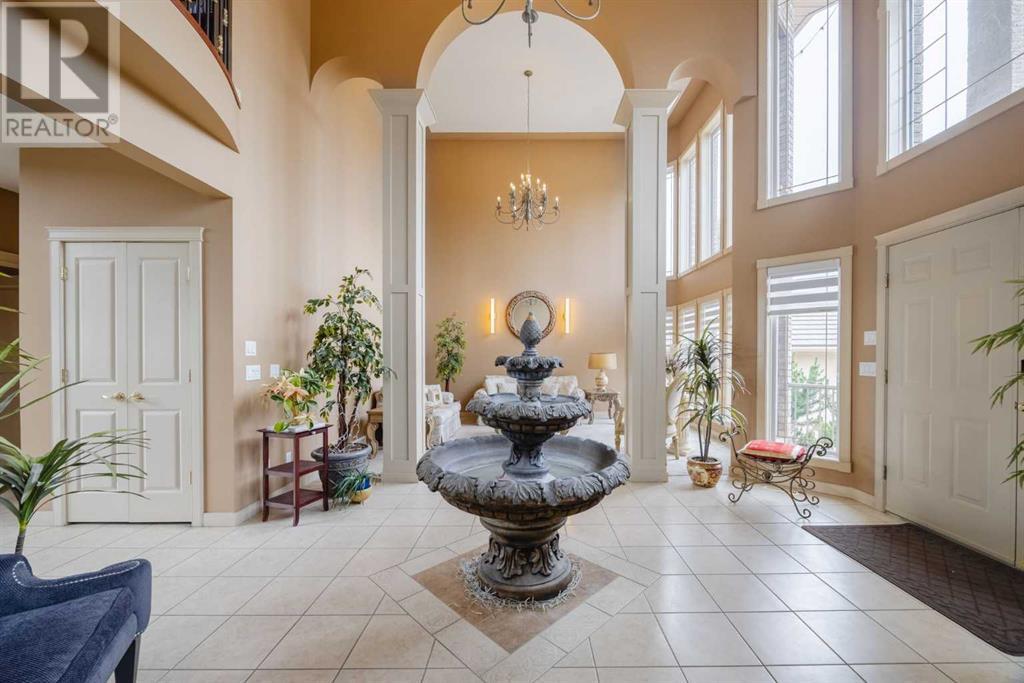
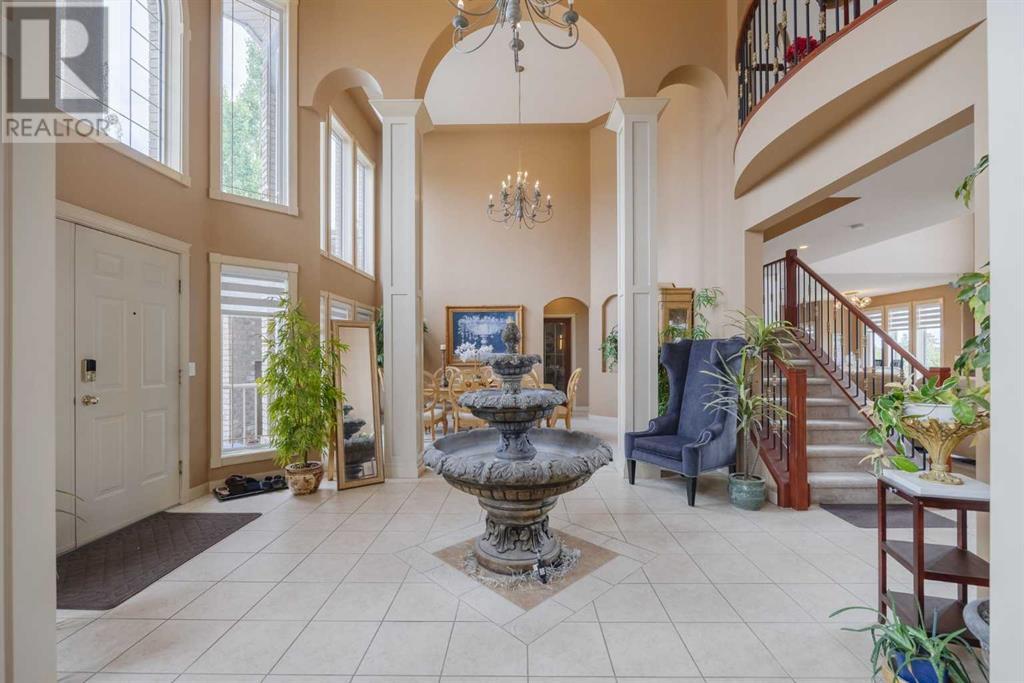
$2,099,500
99 Arbour Vista Road NW
Calgary, Alberta, Alberta, T3G5G3
MLS® Number: A2234072
Property description
An OUTSTANDING OPPORTUNITY to own a Grand Family HILLTOP Home with VIEWS to Mountains, COP & Downtown from both levels & basement in a Desirable community of ARBOUR LAKE. Living same family since Custom built, Awe inspiring & Luxurious Walkout Home wi living area 5600sft plus, Open to below 900sft is flooded by Natural lights. MAIN FLOOR : Open to below wi formal Living & Dinning room on the sides, Ensuite Master bedroom & Family room Open to below leads to Sunny South side Backyard & Huge deck, Spacious kitchen, Mini bar, Office, Powder room & Laundry cum Pantry including cabinets and a Attached Triple garage. SECOND FLOOR : Ensuite Master bedroom, 2 Bedrooms with jack & Jill bath & Reading nook/ work station . BASEMENT : Two Bedrooms, Full bath, Half bath, Media room, Games room, Rec. room, Bar, Dinning room & Spiced kitchen (without permit) leads to another Deck & South backyard. Walking distance to Lake, Shopping center, Park, Playground & Schools are nearby. Floor Plan attached to supplements. Checkout 3D tour, Video & Photos for interiors. Exceptional CRAFSMANSHIP.
Building information
Type
*****
Amenities
*****
Appliances
*****
Basement Development
*****
Basement Features
*****
Basement Type
*****
Constructed Date
*****
Construction Material
*****
Construction Style Attachment
*****
Cooling Type
*****
Exterior Finish
*****
Fireplace Present
*****
FireplaceTotal
*****
Flooring Type
*****
Foundation Type
*****
Half Bath Total
*****
Heating Fuel
*****
Heating Type
*****
Size Interior
*****
Stories Total
*****
Total Finished Area
*****
Land information
Amenities
*****
Fence Type
*****
Landscape Features
*****
Size Depth
*****
Size Frontage
*****
Size Irregular
*****
Size Total
*****
Rooms
Main level
Laundry room
*****
Kitchen
*****
Breakfast
*****
Family room
*****
Dining room
*****
Foyer
*****
Living room
*****
2pc Bathroom
*****
Office
*****
5pc Bathroom
*****
Primary Bedroom
*****
Basement
2pc Bathroom
*****
Furnace
*****
Kitchen
*****
Dining room
*****
Recreational, Games room
*****
Other
*****
Media
*****
Bedroom
*****
4pc Bathroom
*****
Bedroom
*****
Second level
Other
*****
Bedroom
*****
5pc Bathroom
*****
Bedroom
*****
5pc Bathroom
*****
Primary Bedroom
*****
Main level
Laundry room
*****
Kitchen
*****
Breakfast
*****
Family room
*****
Dining room
*****
Foyer
*****
Living room
*****
2pc Bathroom
*****
Office
*****
5pc Bathroom
*****
Primary Bedroom
*****
Basement
2pc Bathroom
*****
Furnace
*****
Kitchen
*****
Dining room
*****
Recreational, Games room
*****
Other
*****
Media
*****
Bedroom
*****
4pc Bathroom
*****
Bedroom
*****
Second level
Other
*****
Bedroom
*****
Courtesy of URBAN-REALTY.ca
Book a Showing for this property
Please note that filling out this form you'll be registered and your phone number without the +1 part will be used as a password.
