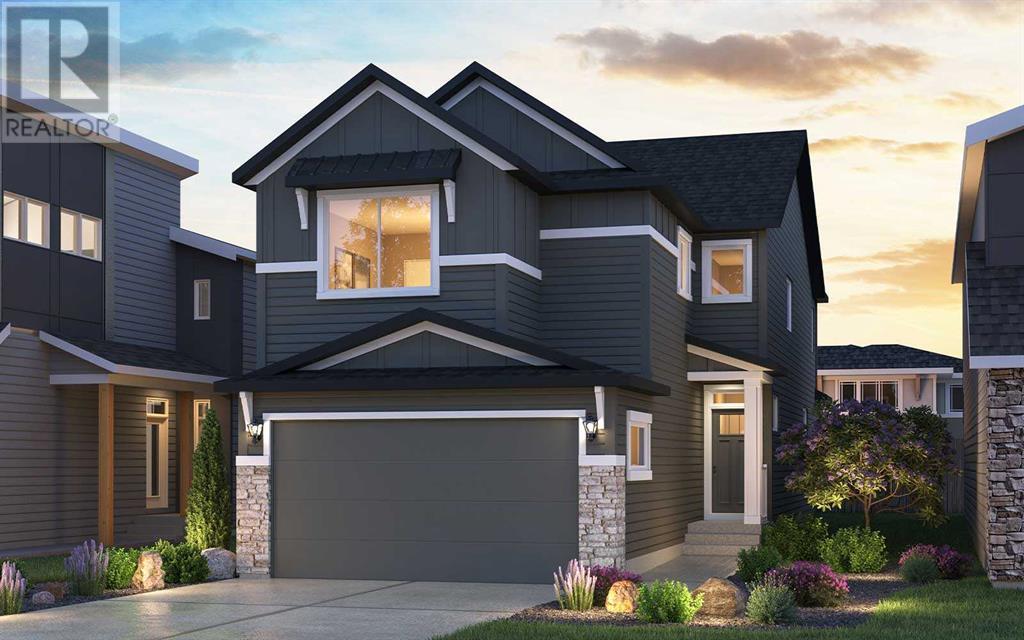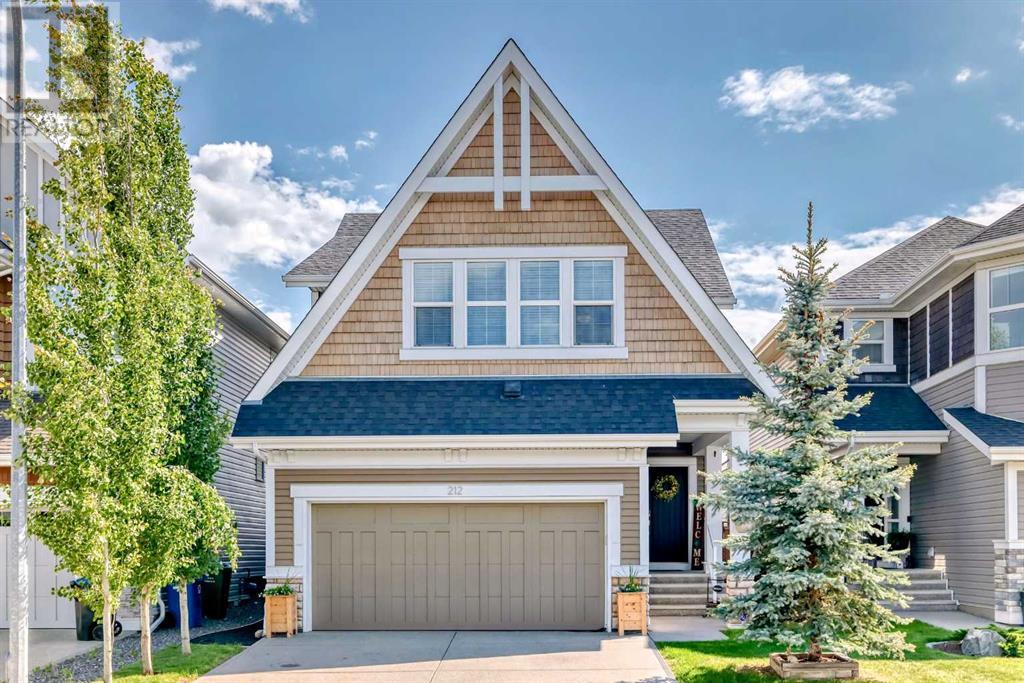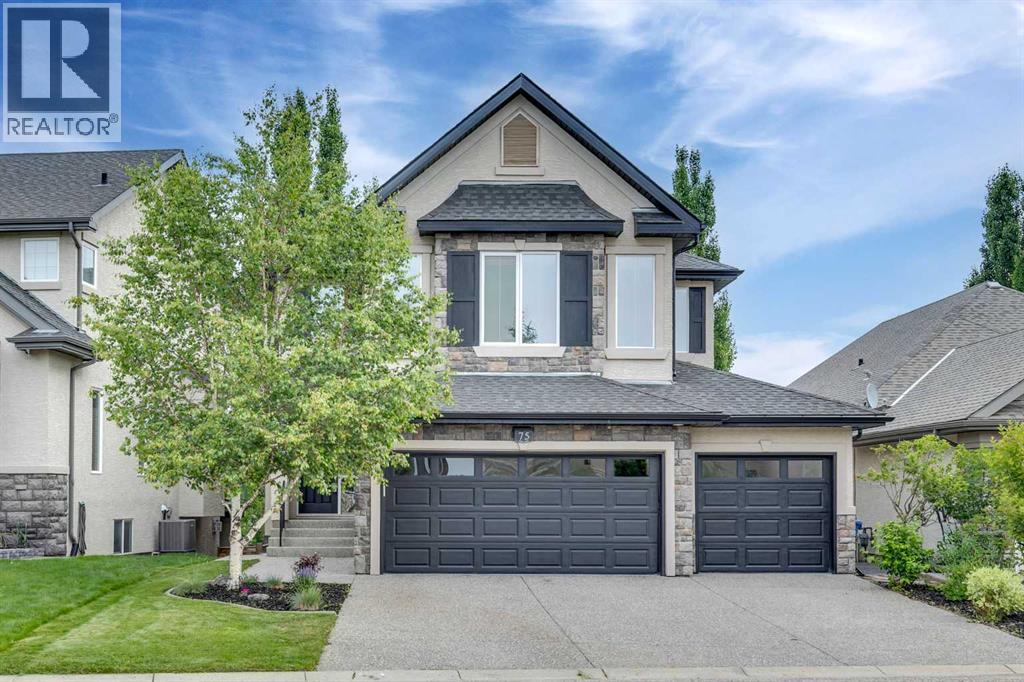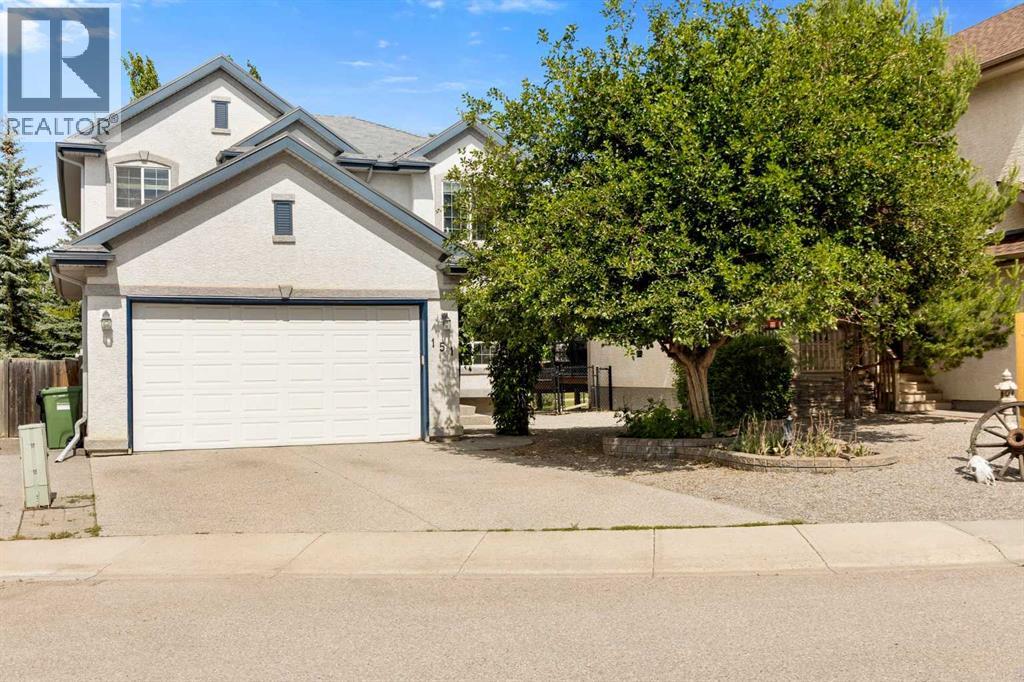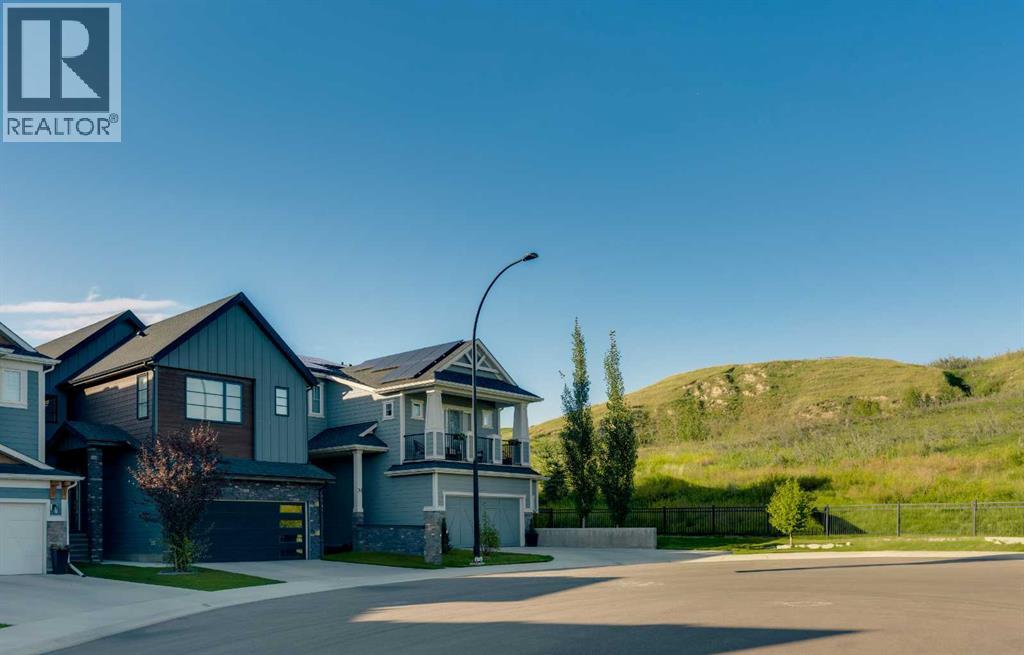Free account required
Unlock the full potential of your property search with a free account! Here's what you'll gain immediate access to:
- Exclusive Access to Every Listing
- Personalized Search Experience
- Favorite Properties at Your Fingertips
- Stay Ahead with Email Alerts
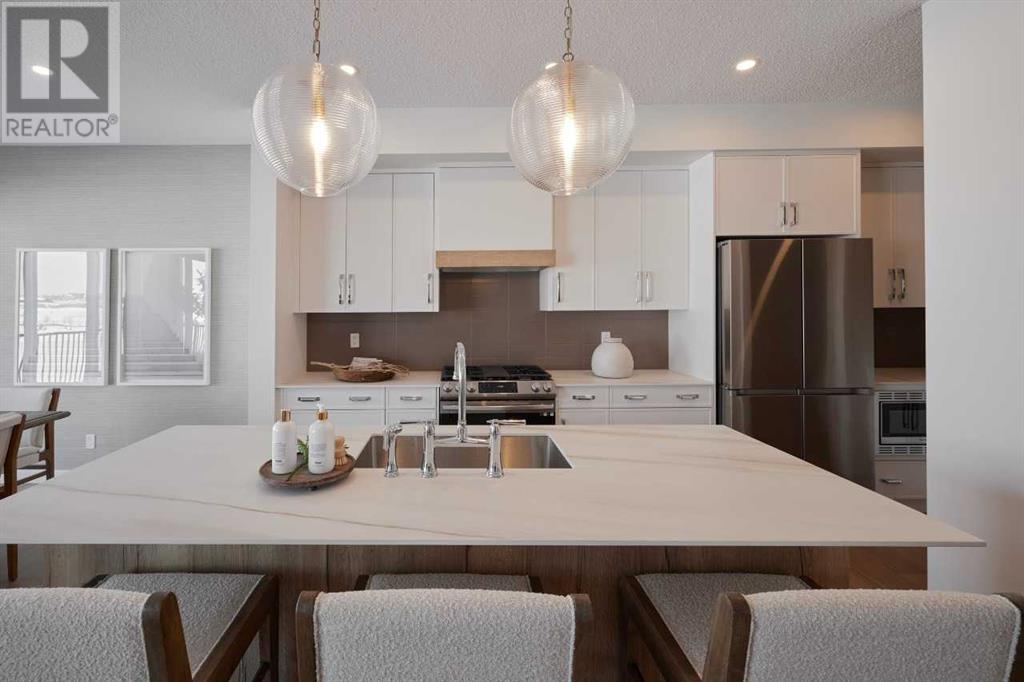
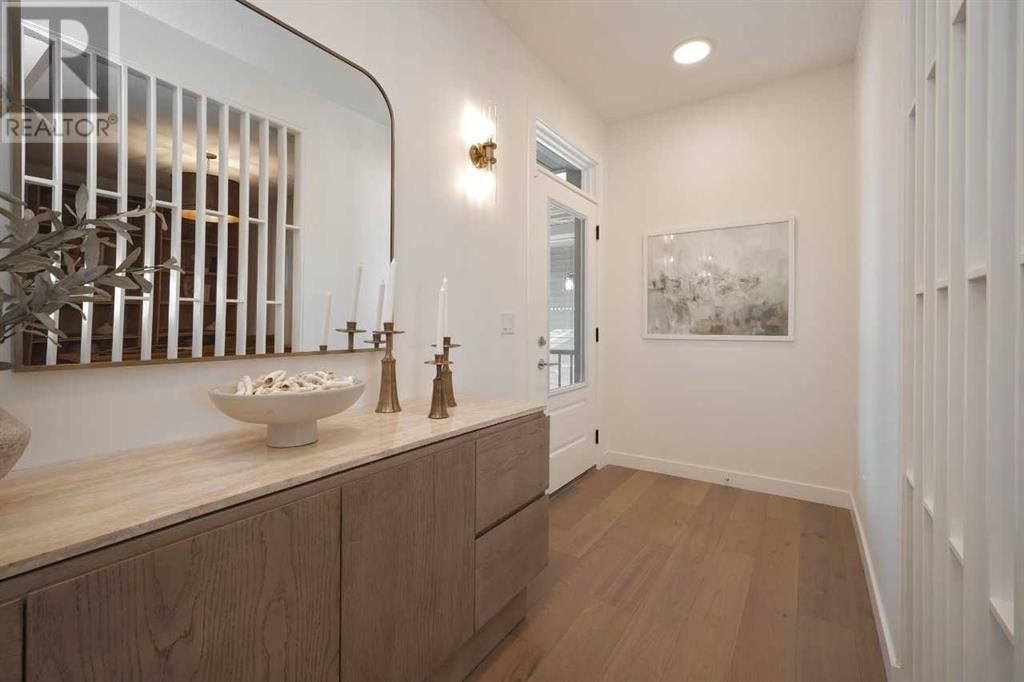
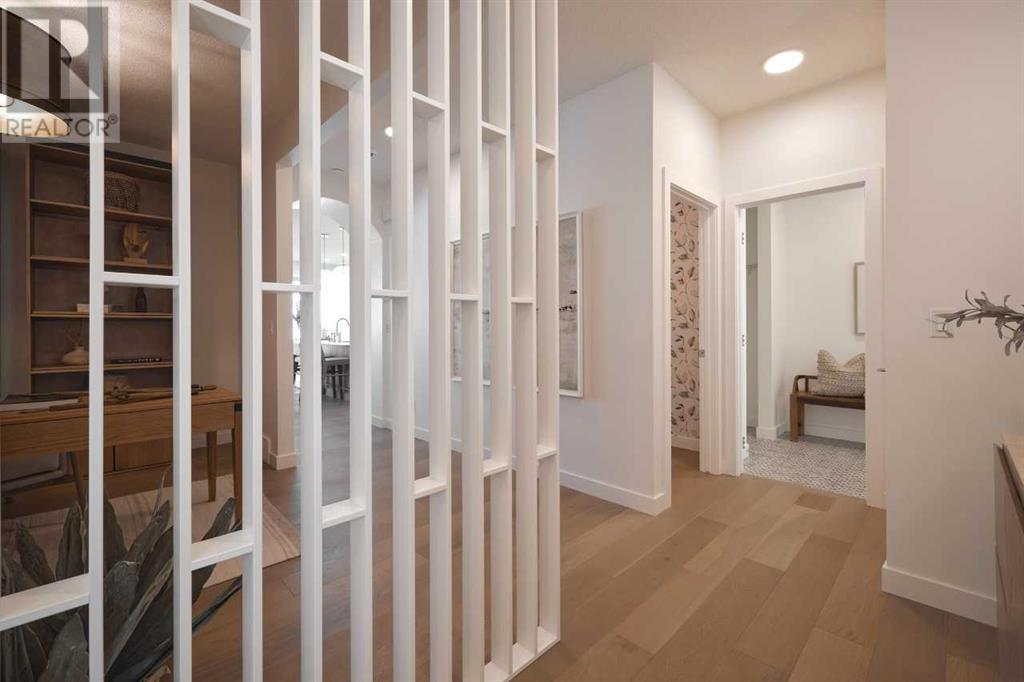
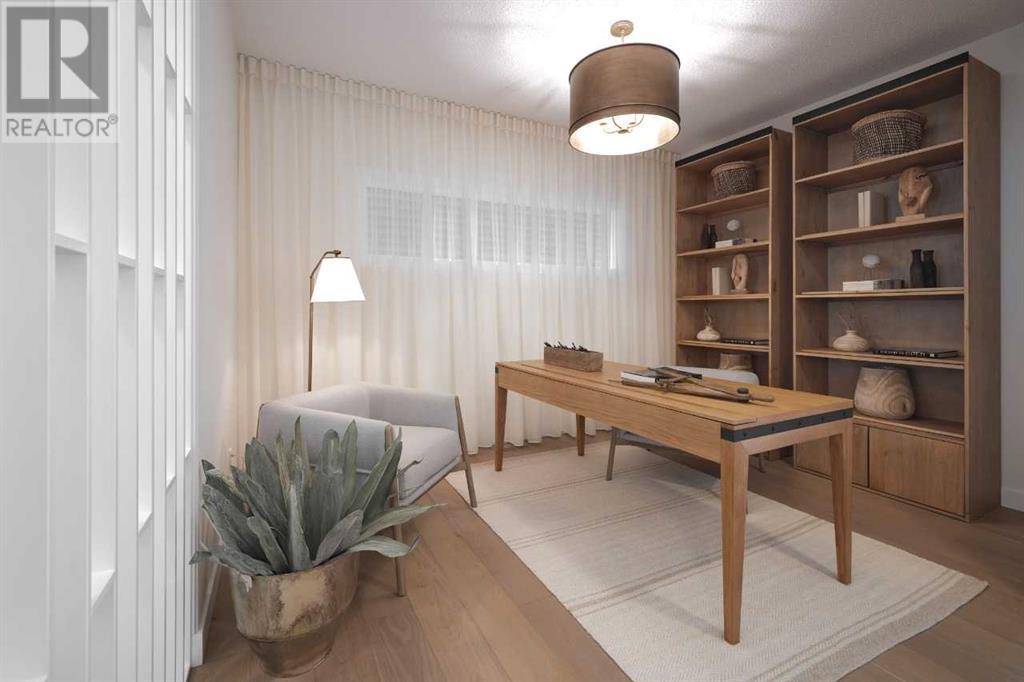
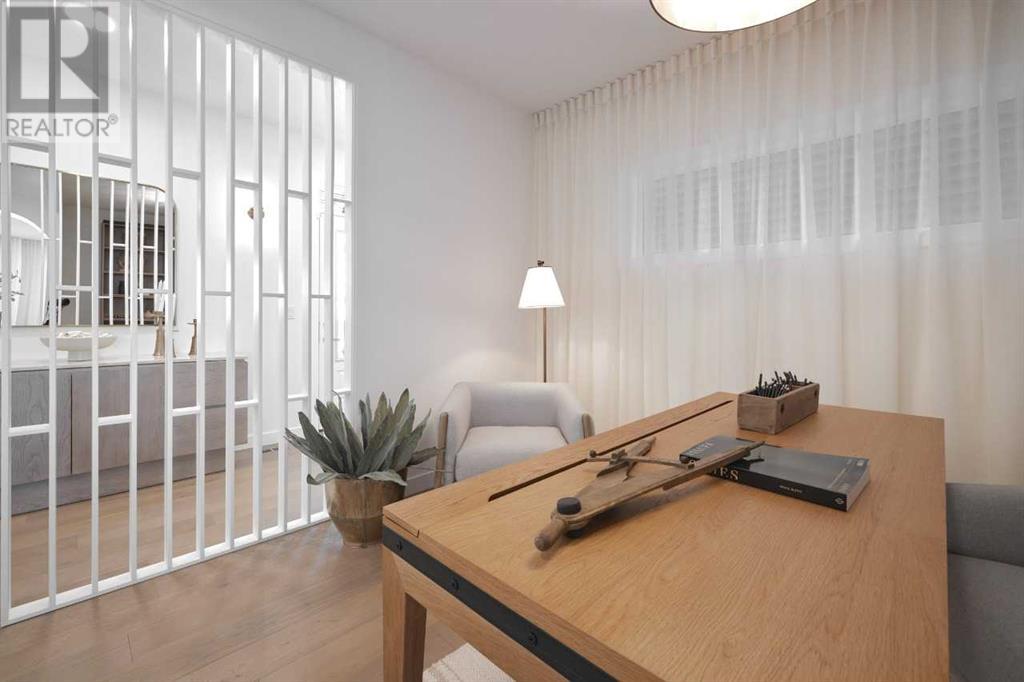
$949,900
120 Mallard Grove SE
Calgary, Alberta, Alberta, T3S0E2
MLS® Number: A2234658
Property description
Brand new Cardel Homes Aspire Showhome, located at 120 Mallard Grove SE in Calgary’s vibrant Rangeview community. With over 2,850 sq ft of developed space, this 4-bedroom, 3.5-bathroom home blends modern design with thoughtful functionality. The main floor welcomes you with a spacious foyer, a versatile flex room ideal for a home office or playroom, The unique kitchen design features a prep area and second sink, premium appliances, large island Dekton porcelain countertops and a walk-in pantry. Upstairs, a vaulted bonus room offers a cozy retreat. The primary bedroom is located at the rear of the home complete with a spa-like ensuite and generous walk-in closet. A second primary bedroom and 3-piece ensuite and two additional bedrooms, a full bath, and a convenient upper-floor laundry room complete the upper level. The fully finished walkout basement adds even more versatility with a large rec room, wet bar, fourth bedroom, and full bath. Cardel Homes better quality and design.
Building information
Type
*****
Appliances
*****
Basement Development
*****
Basement Type
*****
Constructed Date
*****
Construction Material
*****
Construction Style Attachment
*****
Cooling Type
*****
Exterior Finish
*****
Fireplace Present
*****
FireplaceTotal
*****
Flooring Type
*****
Foundation Type
*****
Half Bath Total
*****
Heating Fuel
*****
Heating Type
*****
Size Interior
*****
Stories Total
*****
Total Finished Area
*****
Land information
Amenities
*****
Fence Type
*****
Size Depth
*****
Size Frontage
*****
Size Irregular
*****
Size Total
*****
Rooms
Upper Level
Bedroom
*****
Bedroom
*****
Primary Bedroom
*****
Primary Bedroom
*****
Loft
*****
4pc Bathroom
*****
4pc Bathroom
*****
5pc Bathroom
*****
Main level
Other
*****
Great room
*****
Dining room
*****
2pc Bathroom
*****
Basement
Recreational, Games room
*****
4pc Bathroom
*****
Bedroom
*****
Upper Level
Bedroom
*****
Bedroom
*****
Primary Bedroom
*****
Primary Bedroom
*****
Loft
*****
4pc Bathroom
*****
4pc Bathroom
*****
5pc Bathroom
*****
Main level
Other
*****
Great room
*****
Dining room
*****
2pc Bathroom
*****
Basement
Recreational, Games room
*****
4pc Bathroom
*****
Bedroom
*****
Upper Level
Bedroom
*****
Bedroom
*****
Primary Bedroom
*****
Primary Bedroom
*****
Loft
*****
4pc Bathroom
*****
4pc Bathroom
*****
5pc Bathroom
*****
Main level
Other
*****
Great room
*****
Dining room
*****
2pc Bathroom
*****
Basement
Recreational, Games room
*****
4pc Bathroom
*****
Bedroom
*****
Upper Level
Bedroom
*****
Bedroom
*****
Primary Bedroom
*****
Primary Bedroom
*****
Loft
*****
Courtesy of Bode Platform Inc.
Book a Showing for this property
Please note that filling out this form you'll be registered and your phone number without the +1 part will be used as a password.
