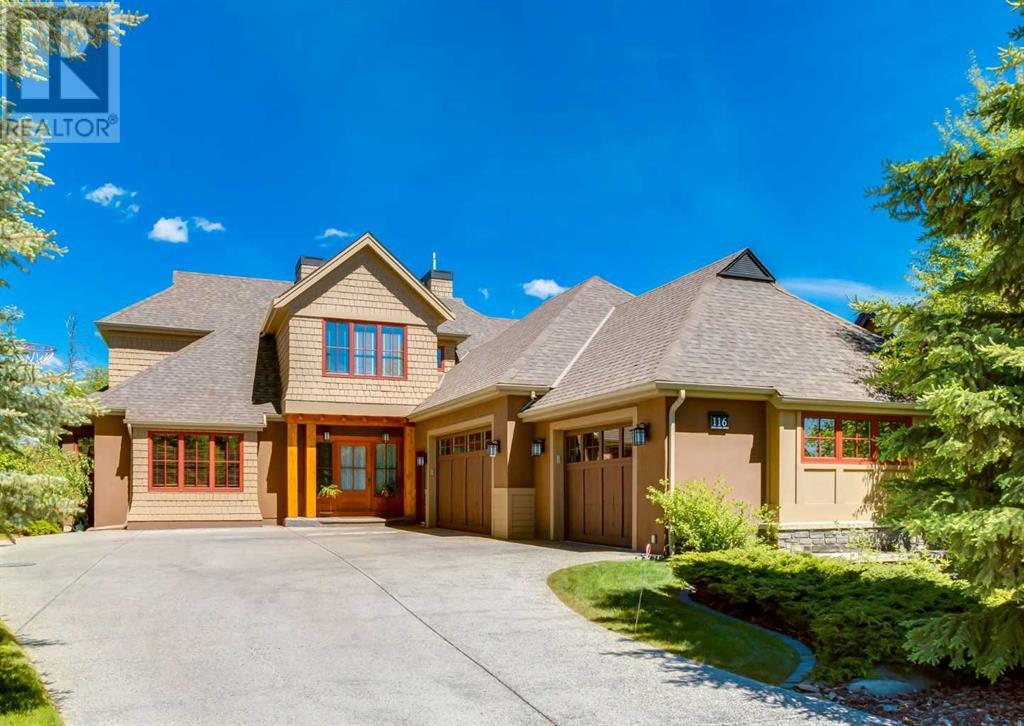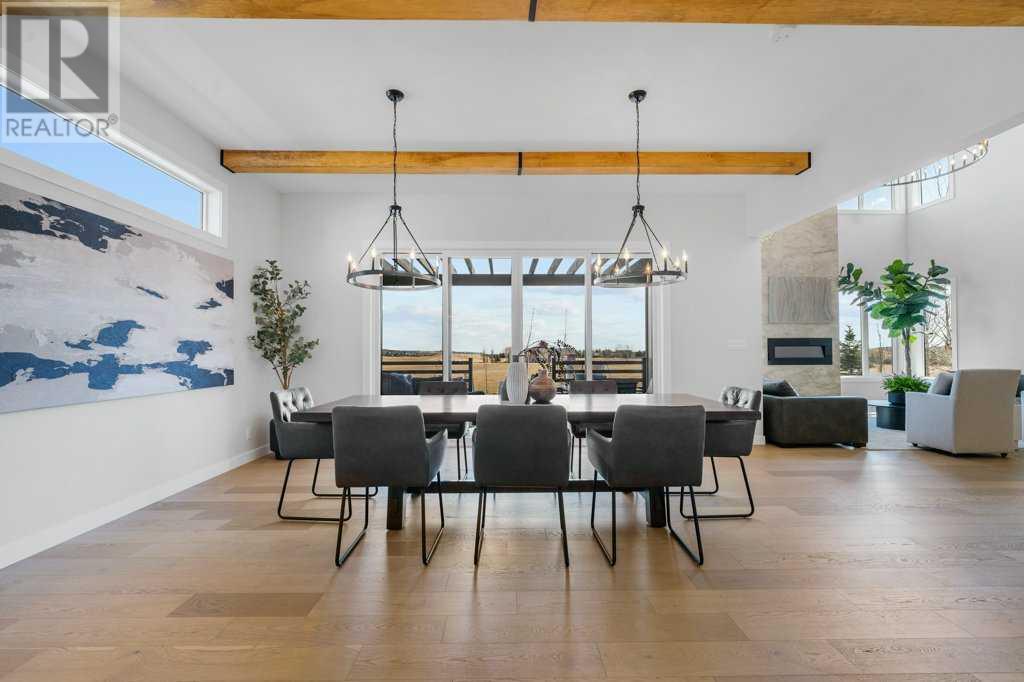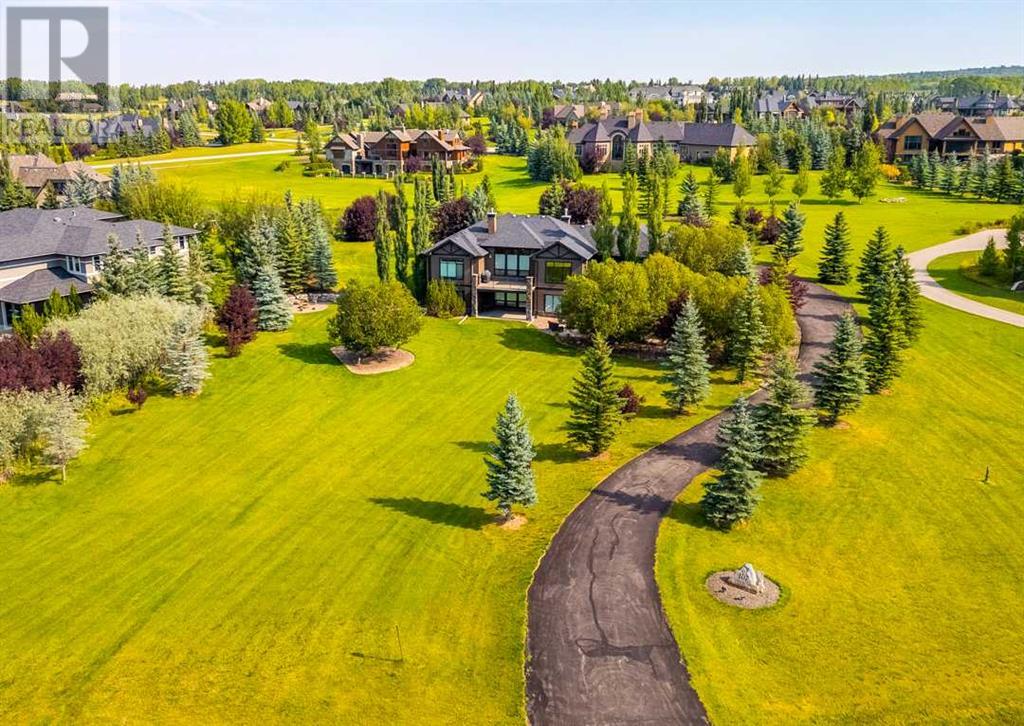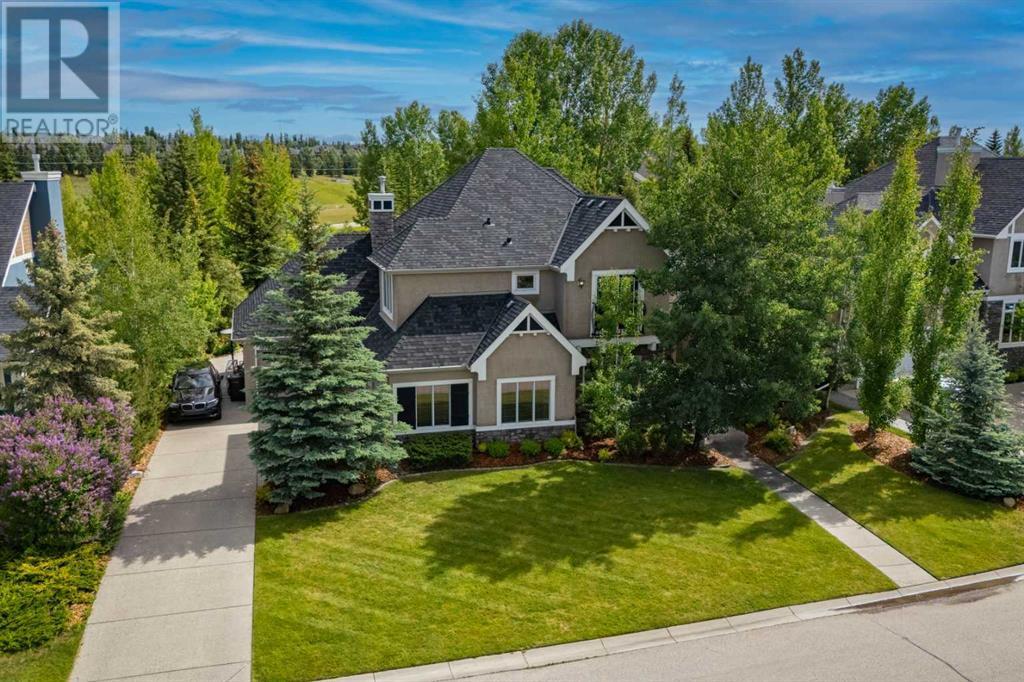Free account required
Unlock the full potential of your property search with a free account! Here's what you'll gain immediate access to:
- Exclusive Access to Every Listing
- Personalized Search Experience
- Favorite Properties at Your Fingertips
- Stay Ahead with Email Alerts
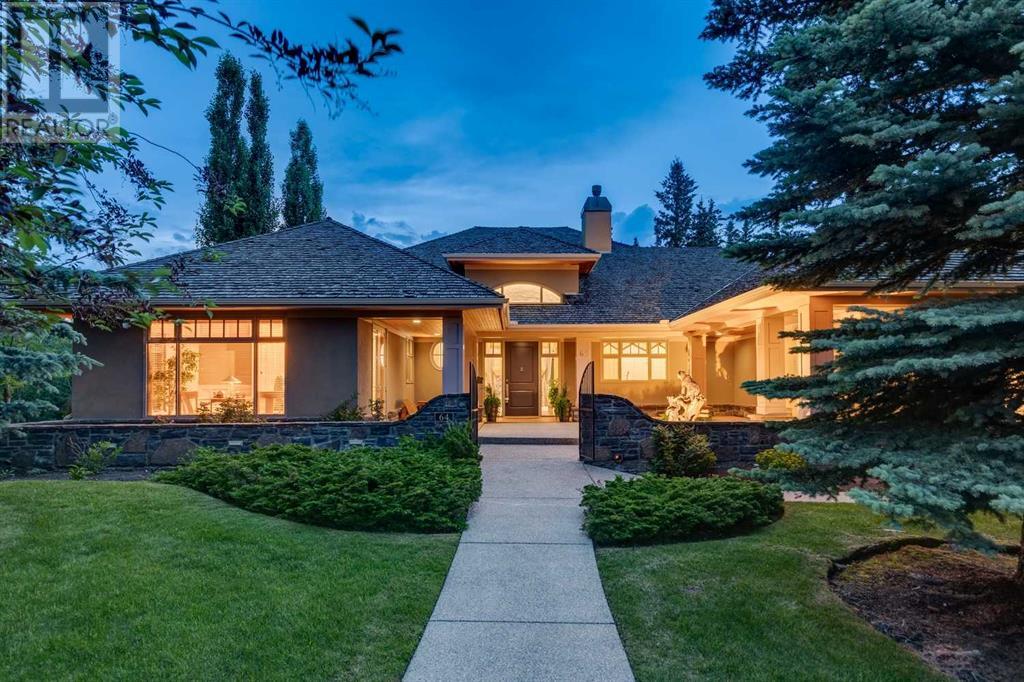
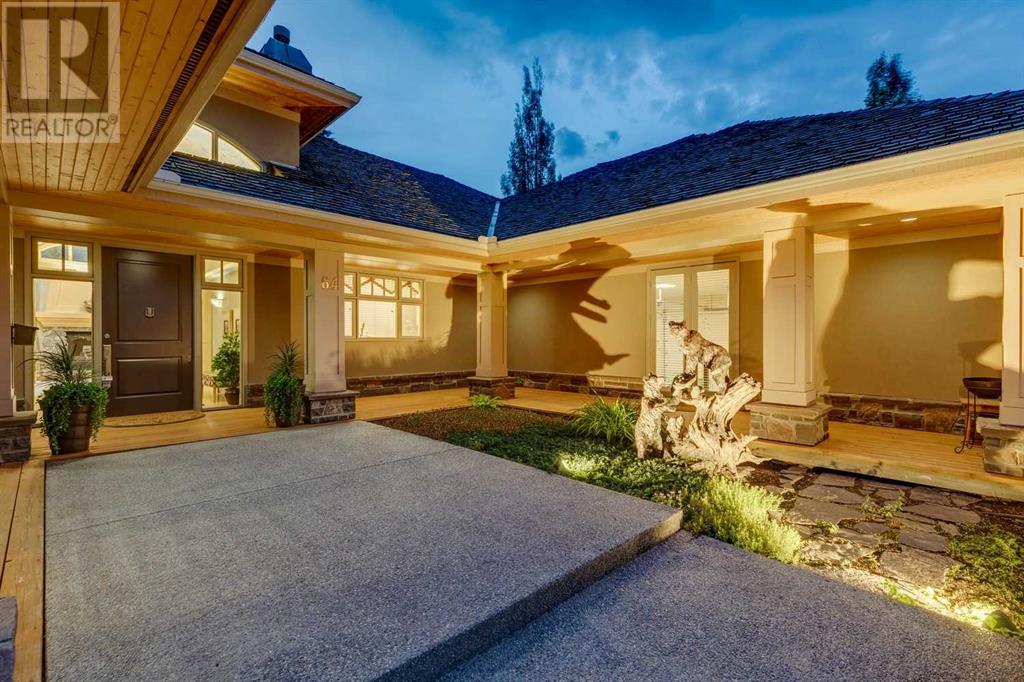
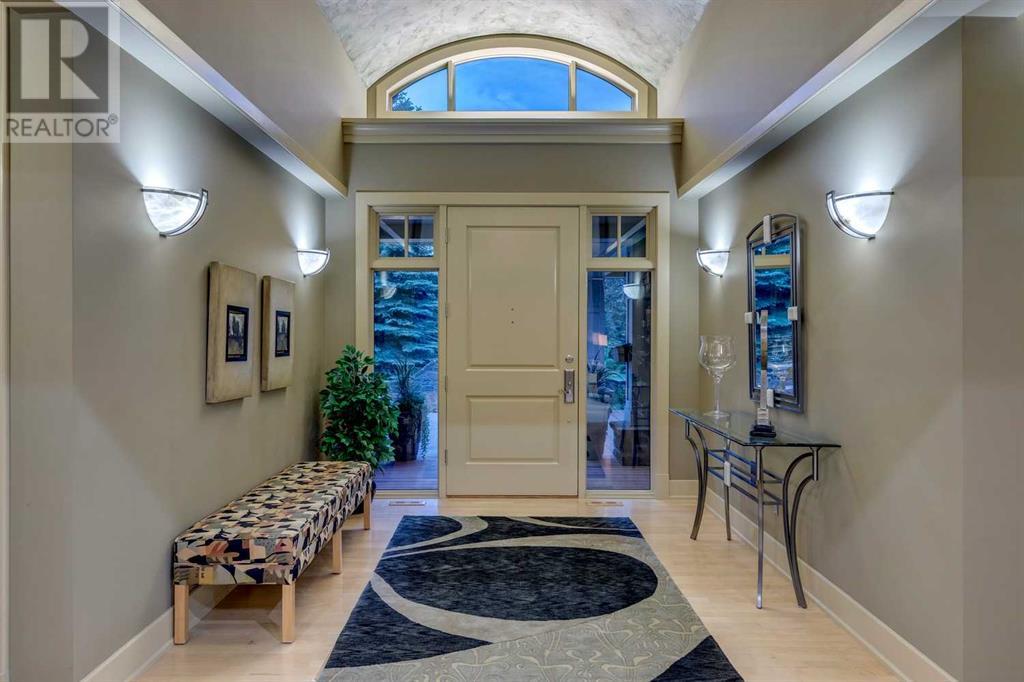
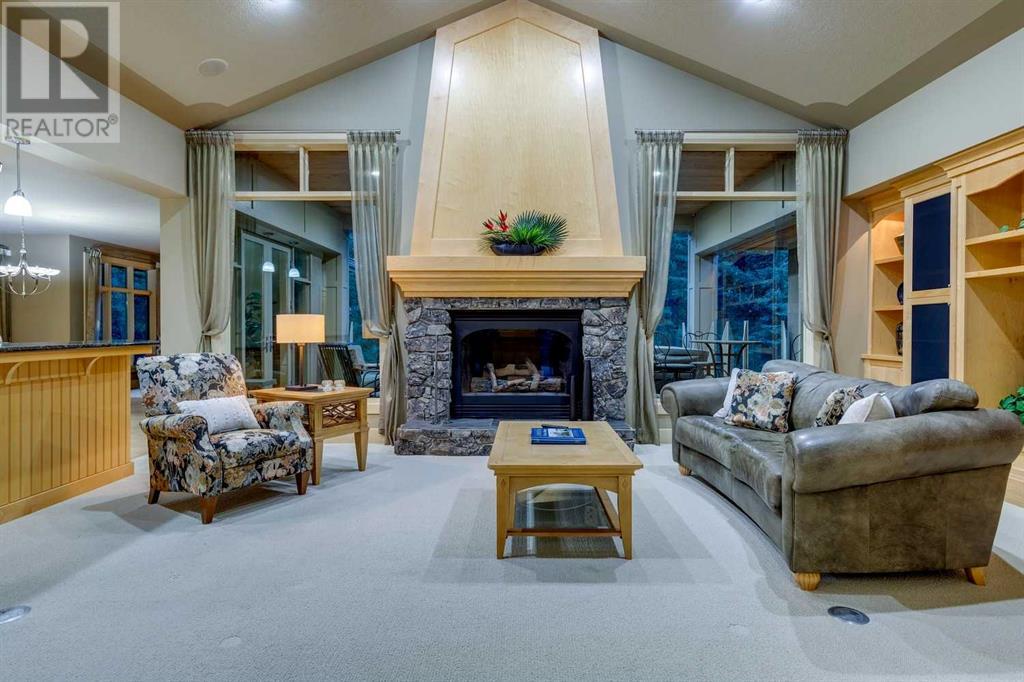
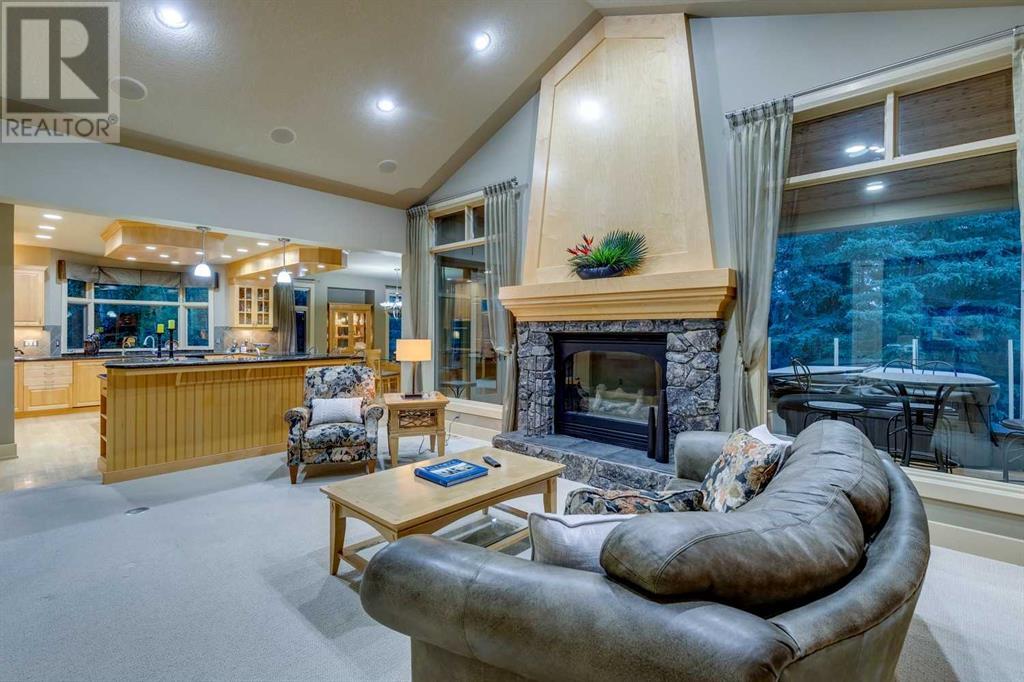
$1,995,000
64 Granite Ridge
Rural Rocky View County, Alberta, Alberta, T3Z3B3
MLS® Number: A2234826
Property description
Step into luxury in this immaculate, beautifully maintained, one owner custom built walk-out bungalow by Granville Homes in prestigious Stonepine. This secure, gated & maintenance free community features endless walking paths & parks. This home is situated on a large private lot siding on a park, backing onto a mature treed area & features a gated courtyard, triple heated garage + lots of off street parking. This open floor plan features 4962 sq ft of top quality finishes with meticulous attention to detail. Ceilings include a barrel vault foyer, dramatic vaulted great room plus 10-11 feet throughout. Special features include extensive custom built-ins , a PRIVATE ELEVATOR, extended height solid core doors, solid wood custom cabinetry, a steam shower, in-floor heating, built-in speakers inside & out, & endless walls of floor to ceiling windows. The gourmet kitchen includes Sub Zero & Thermador appliances, granite countertops, large island, a peninsula with breakfast bar & a wine fridge. The great room features a floor to ceiling custom fireplace, a solid wall of custom built-ins & dramatic vaulted ceilings. The main floor features a semi-formal family sized dining area, a cozy reading nook & French door access to a huge covered deck. The king sized master has a generous walk-in closet + spa-like ensuite with steam shower, heated floors, air jet soaker tub, double sinks + make up vanity. The main floor also includes an additional 4 pc bath, 2nd bedroom & a professionally planned custom built den. The main floor laundry room has a sink, an abundance of storage & a desk/sewing area. The lower level has a huge family room/games room with double French door access to a spacious private patio, a cozy stone faced fireplace, a wall of built-ins, a huge wet bar area with dishwasher, full sized fridge + bar stool area perfect for entertaining an intimate group or having the whole family over. The lower level also includes an exercise area, a 3rd bedroom with a 4 pc ensuit e, a 2pc powder room, a 2nd laundry area & a huge storage room with custom built-ins.The insulated + heated, triple car garage has built-in cabinets/shelving, epoxy floors, & oversized poured concrete driveway. Discover the perks of this private & tranquil community like numerous green spaces, a lovely pond with fountain, & walking paths throughout (even one that leads to the Glencoe Golf Course) makes this the perfect home!A short drive to Signal Hill Shopping Centre, Aspen Landing Shopping Centre, The New Ring Road System, schools like Webber Academy, Rundle College, Springbank Community High School, Ernest Manning High School & many more. And only a thirty minute drive to the mountains!
Building information
Type
*****
Appliances
*****
Architectural Style
*****
Basement Development
*****
Basement Features
*****
Basement Type
*****
Constructed Date
*****
Construction Style Attachment
*****
Cooling Type
*****
Exterior Finish
*****
Fireplace Present
*****
FireplaceTotal
*****
Flooring Type
*****
Foundation Type
*****
Half Bath Total
*****
Heating Type
*****
Size Interior
*****
Stories Total
*****
Total Finished Area
*****
Utility Water
*****
Land information
Amenities
*****
Fence Type
*****
Landscape Features
*****
Sewer
*****
Size Depth
*****
Size Frontage
*****
Size Irregular
*****
Size Total
*****
Rooms
Main level
5pc Bathroom
*****
4pc Bathroom
*****
Bedroom
*****
Primary Bedroom
*****
Laundry room
*****
Other
*****
Foyer
*****
Den
*****
Dining room
*****
Kitchen
*****
Living room
*****
Lower level
2pc Bathroom
*****
4pc Bathroom
*****
Furnace
*****
Bedroom
*****
Other
*****
Other
*****
Media
*****
Recreational, Games room
*****
Family room
*****
Main level
5pc Bathroom
*****
4pc Bathroom
*****
Bedroom
*****
Primary Bedroom
*****
Laundry room
*****
Other
*****
Foyer
*****
Den
*****
Dining room
*****
Kitchen
*****
Living room
*****
Lower level
2pc Bathroom
*****
4pc Bathroom
*****
Furnace
*****
Bedroom
*****
Other
*****
Other
*****
Media
*****
Recreational, Games room
*****
Family room
*****
Courtesy of RE/MAX Landan Real Estate
Book a Showing for this property
Please note that filling out this form you'll be registered and your phone number without the +1 part will be used as a password.
