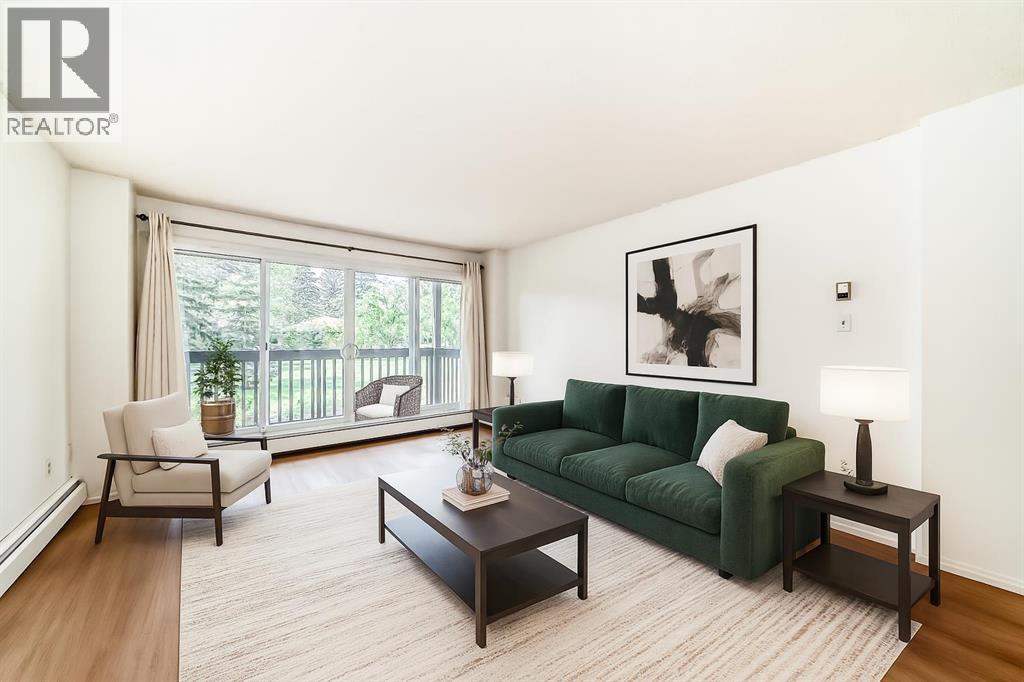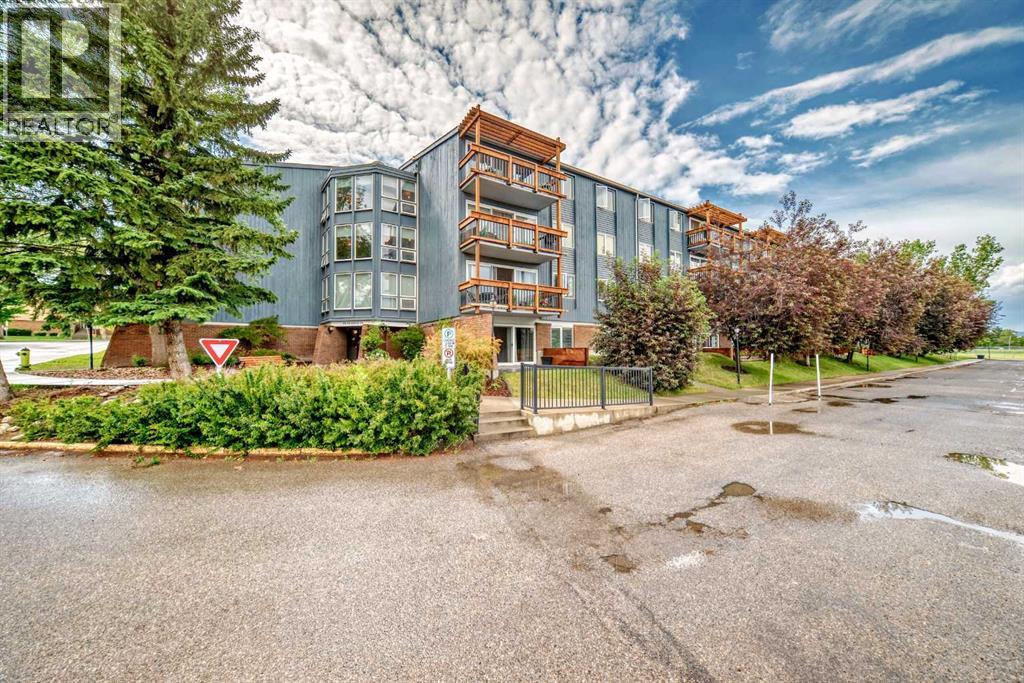Free account required
Unlock the full potential of your property search with a free account! Here's what you'll gain immediate access to:
- Exclusive Access to Every Listing
- Personalized Search Experience
- Favorite Properties at Your Fingertips
- Stay Ahead with Email Alerts





$239,900
7211, 315 Southampton Drive SW
Calgary, Alberta, Alberta, T2W1G7
MLS® Number: A2234865
Property description
PRICE REDUCED, IT'S TIME TO MAKE YOUR MOVE! Welcome home to your fully renovated and move-in ready 2-bedroom condo in the heart of desirable Southwood. This unit has been tastefully cared for with renovations that go above and beyond, featuring a modern kitchen with stainless steel appliances, updated bathroom including ceramic tile flooring along with ample linen storage, living room with a beautiful fireplace, luxury vinyl plank flooring throughout the general living space and a massive walk in closet in the master bedroom! Enjoy a versatile and functional layout with spacious living and dining areas, plus a private balcony as well. This well-managed complex offers fantastic amenities including a fitness centre, squash and tennis courts, and party room as well. Low condo fees as well! Conveniently located near schools, parks, shopping (including Southcentre and Chinook Mall), and Anderson/Southland LRT's. Quick access to MacLeod Trail, Elbow Drive, Stoney and Deerfoot makes getting around the city a breeze. This home is a perfect choice for first-time buyers, downsizers, or investors—don’t miss out! View TODAY! Some photos may be virtually staged/have furniture removed
Building information
Type
*****
Amenities
*****
Appliances
*****
Constructed Date
*****
Construction Material
*****
Construction Style Attachment
*****
Cooling Type
*****
Fireplace Present
*****
FireplaceTotal
*****
Flooring Type
*****
Half Bath Total
*****
Heating Type
*****
Size Interior
*****
Stories Total
*****
Total Finished Area
*****
Land information
Amenities
*****
Size Total
*****
Rooms
Main level
4pc Bathroom
*****
Kitchen
*****
Bedroom
*****
Primary Bedroom
*****
Dining room
*****
Living room
*****
Courtesy of CIR Realty
Book a Showing for this property
Please note that filling out this form you'll be registered and your phone number without the +1 part will be used as a password.









