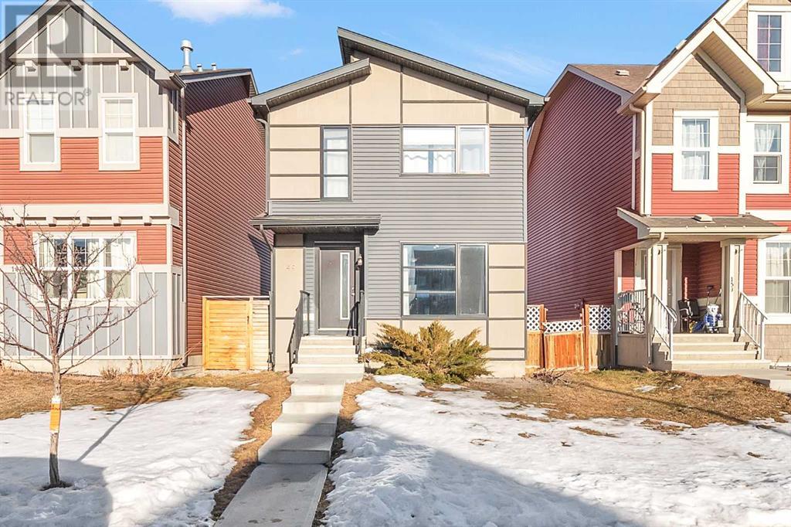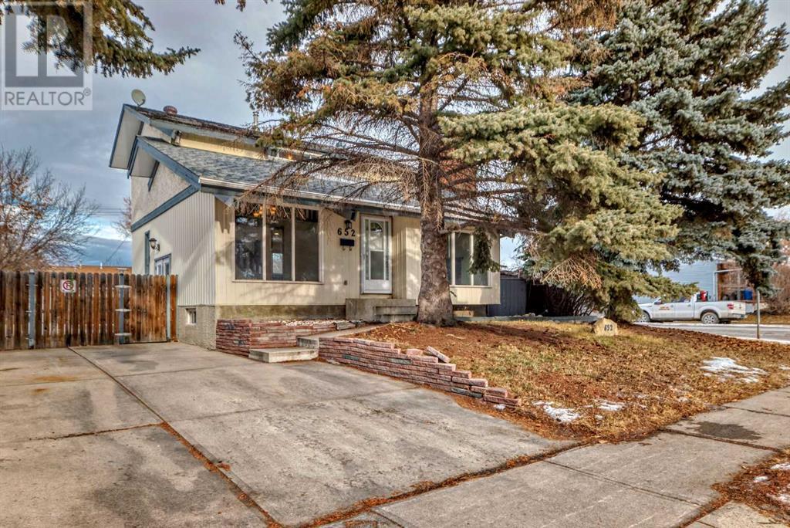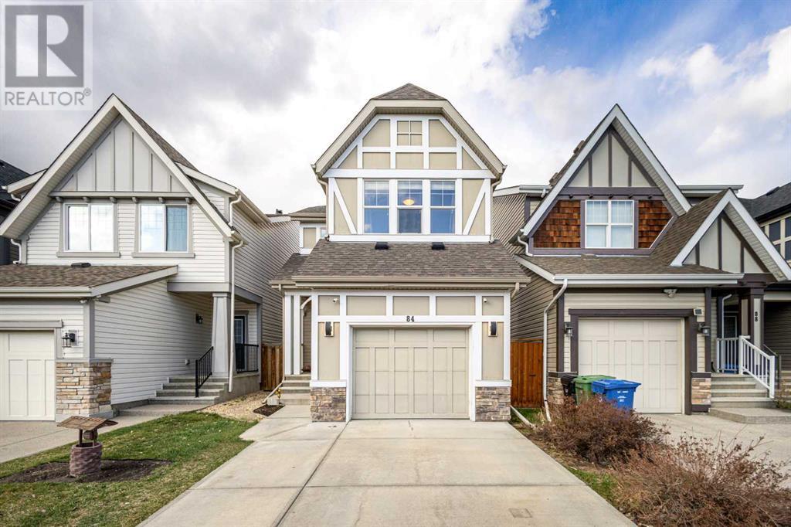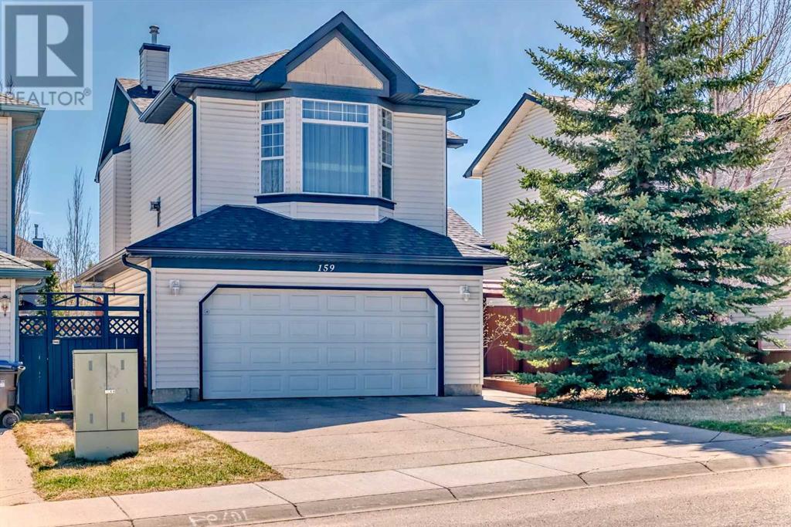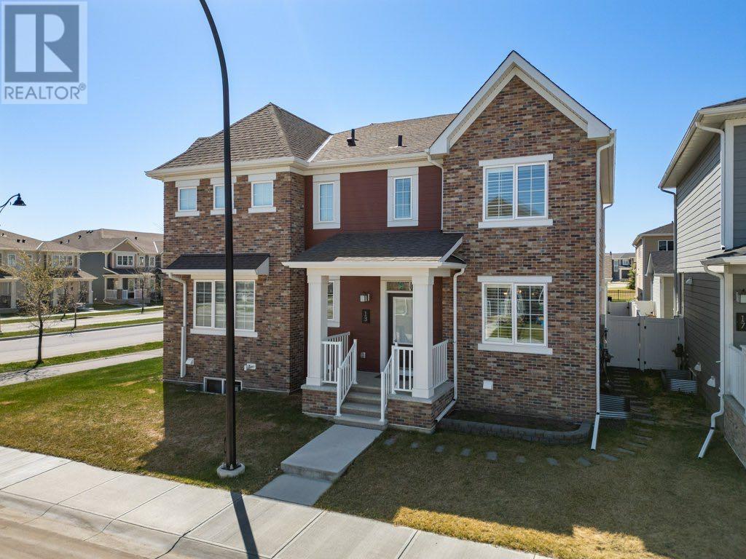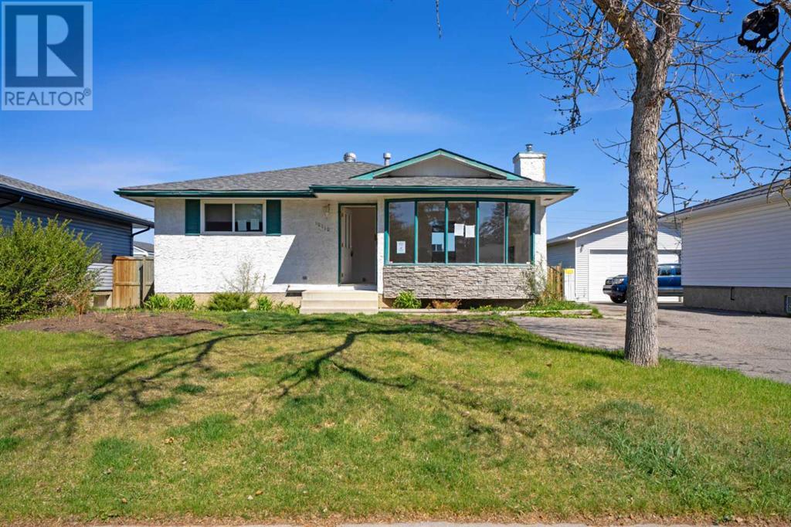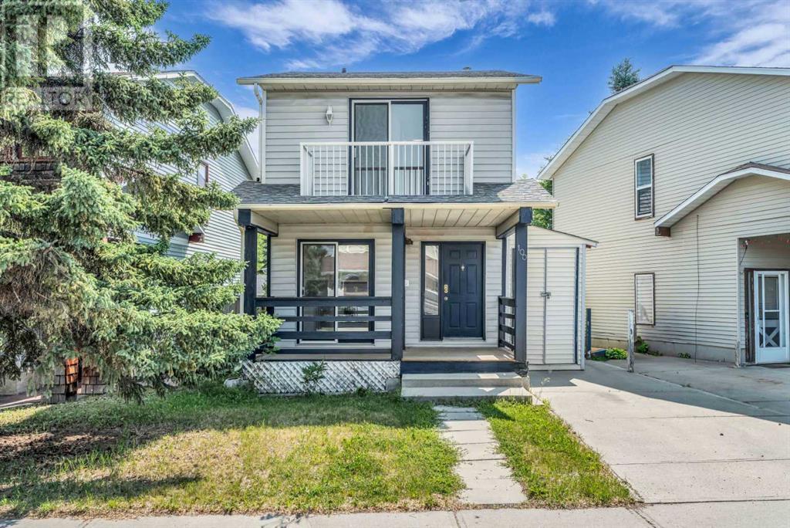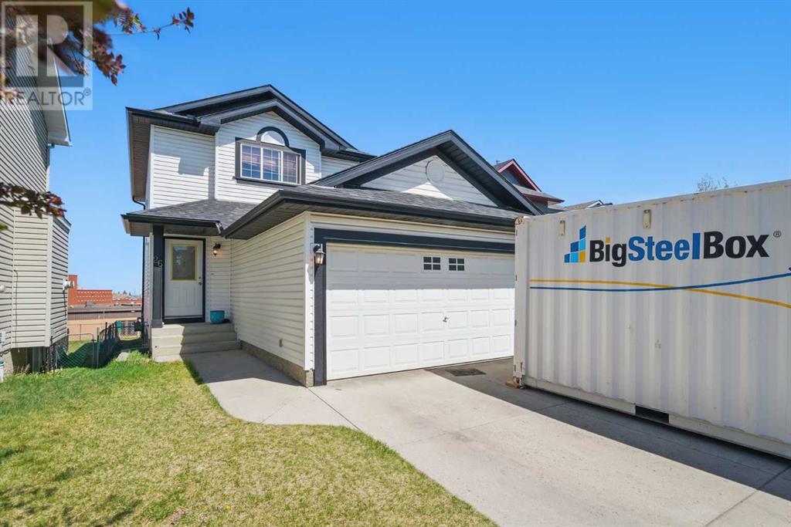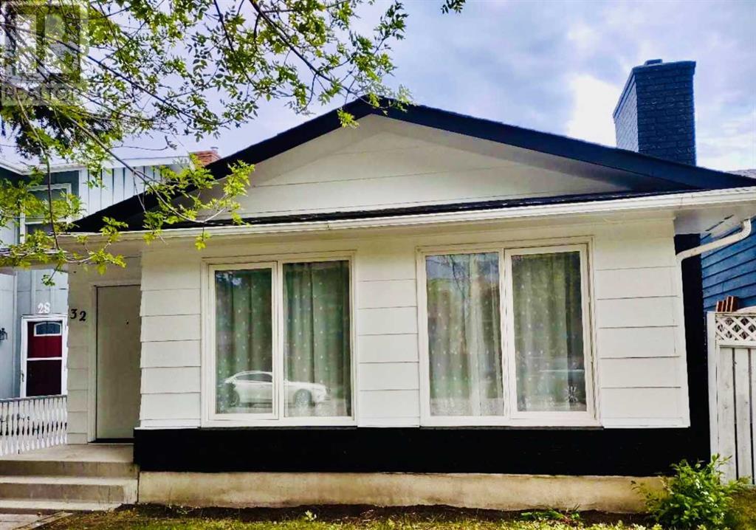Free account required
Unlock the full potential of your property search with a free account! Here's what you'll gain immediate access to:
- Exclusive Access to Every Listing
- Personalized Search Experience
- Favorite Properties at Your Fingertips
- Stay Ahead with Email Alerts
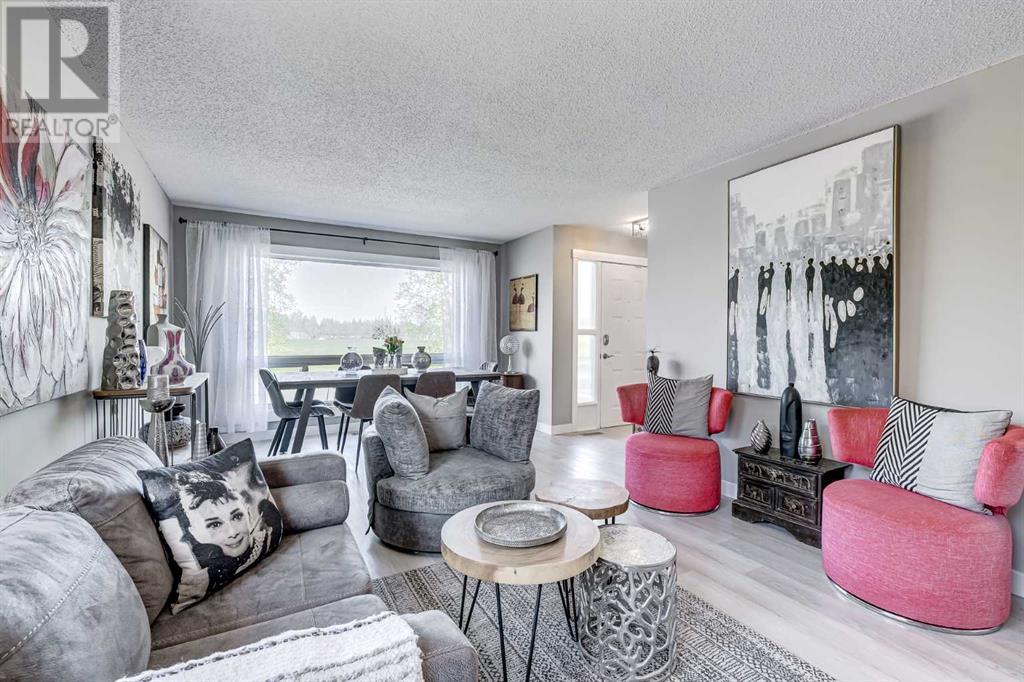
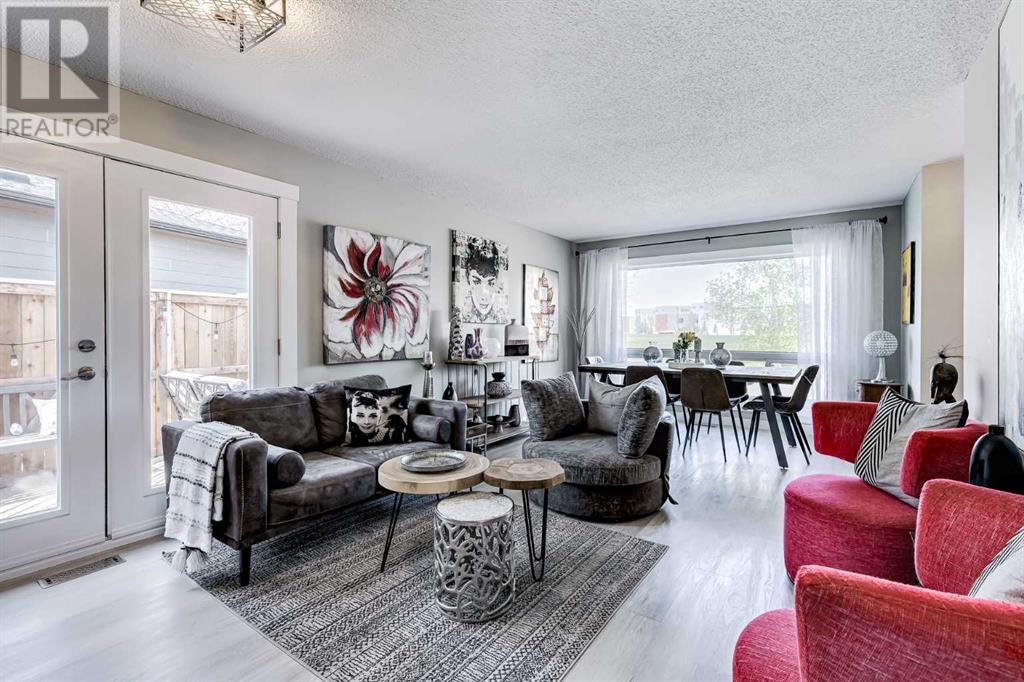
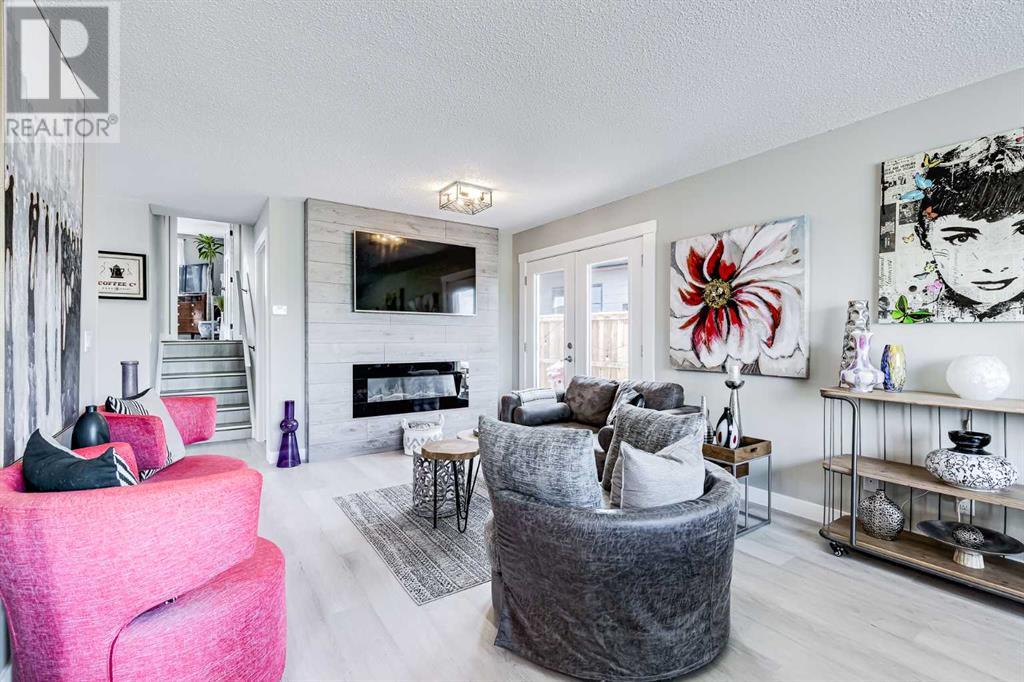
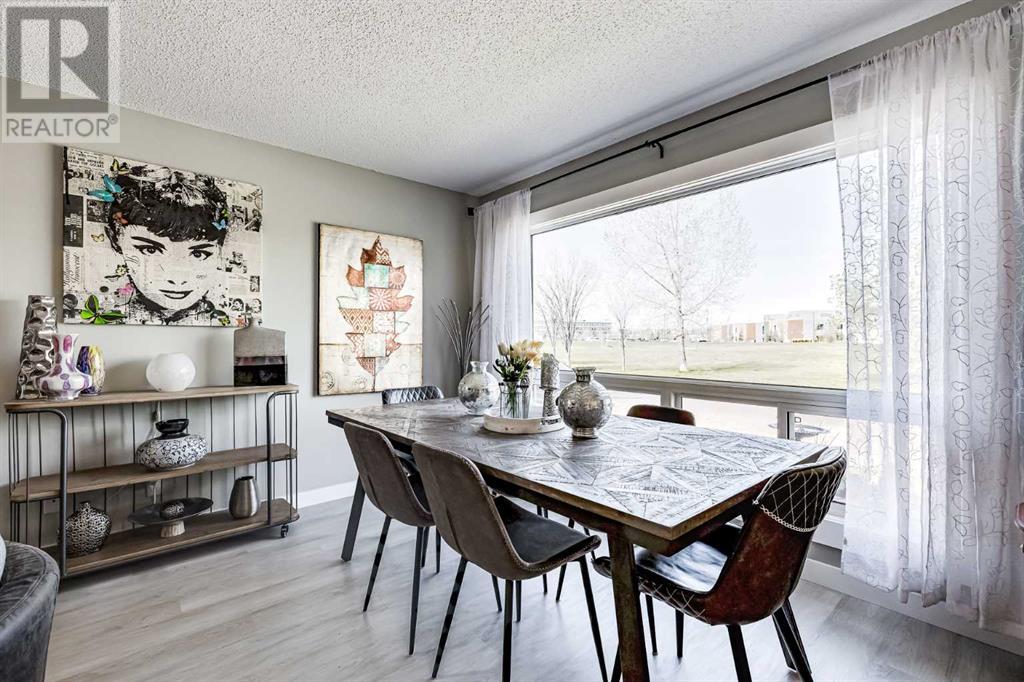
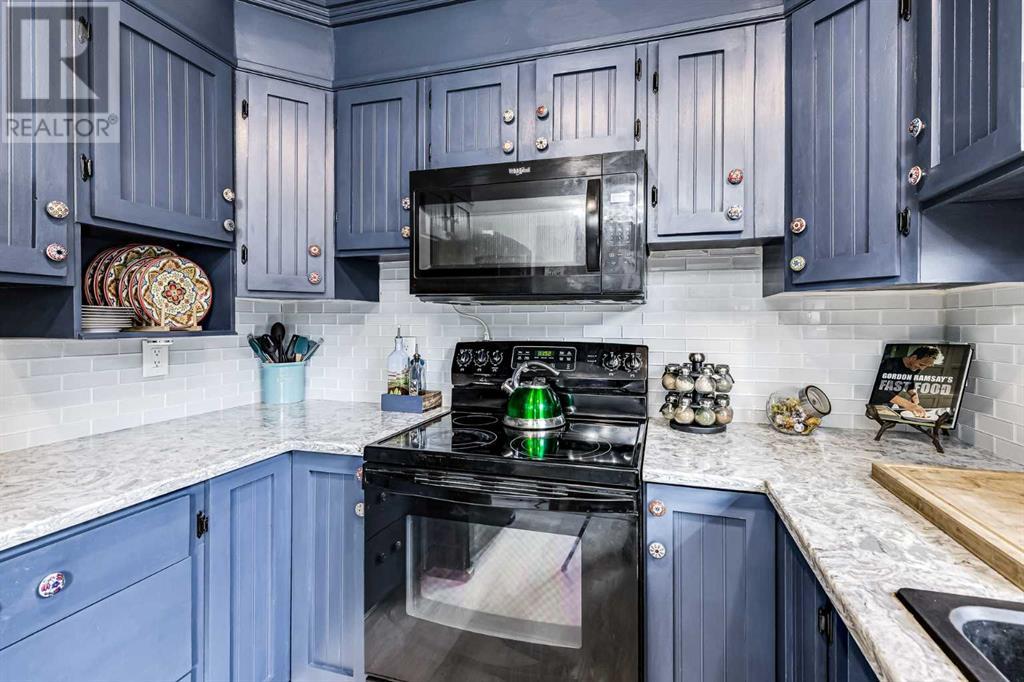
$575,000
55 Sunbank Road SE
Calgary, Alberta, Alberta, T2X1X8
MLS® Number: A2234914
Property description
Discover this rare gem in Sundance Lake, perfectly situated across from a green space, offering unparalleled access to the community lake, beach house, parks, and schools – truly a walker's paradise! This updated 3-level split is a dream for families.Step inside this meticulously designed 1550+ sqft home. The main level features a bright, open dining and living room with a stunning fireplace feature wall (TV & mount included). The kitchen boasts refinished cabinets, new granite countertops, and a charming built-in breakfast nook.The upper level offers three generously sized bedrooms, a convenient laundry closet, and a well-appointed 4-piece main bath. The versatile lower level provides a spacious rec room, easily convertible into a luxurious primary suite with a cozy gas fireplace. This level also includes a 3-piece bath, ample storage, and laundry hook-ups.Enjoy peace of mind with recent updates: a new roof (house & oversized double detached garage 2019), a new furnace (2020), renovated bathrooms, new flooring, baseboards, trim, newer exterior French doors, and new living room/kitchen windows.Outdoor living is a breeze with a huge deck, perfect for entertaining. The oversized double detached garage and paved rear lane add convenience. This prime location offers a under 5-minute walk to elementary and junior high schools, ensuring excellent access to all school boards in the community. Plus, commuting is easy with quick access to Stoney, Deerfoot & McLeod Trail. Don't miss this Sundance gem!
Building information
Type
*****
Amenities
*****
Appliances
*****
Architectural Style
*****
Basement Development
*****
Basement Type
*****
Constructed Date
*****
Construction Material
*****
Construction Style Attachment
*****
Cooling Type
*****
Exterior Finish
*****
Fireplace Present
*****
FireplaceTotal
*****
Flooring Type
*****
Foundation Type
*****
Half Bath Total
*****
Heating Type
*****
Size Interior
*****
Total Finished Area
*****
Land information
Amenities
*****
Fence Type
*****
Landscape Features
*****
Size Depth
*****
Size Frontage
*****
Size Irregular
*****
Size Total
*****
Rooms
Upper Level
4pc Bathroom
*****
Bedroom
*****
Bedroom
*****
Primary Bedroom
*****
Main level
Dining room
*****
Kitchen
*****
Breakfast
*****
Living room
*****
Basement
Family room
*****
3pc Bathroom
*****
Upper Level
4pc Bathroom
*****
Bedroom
*****
Bedroom
*****
Primary Bedroom
*****
Main level
Dining room
*****
Kitchen
*****
Breakfast
*****
Living room
*****
Basement
Family room
*****
3pc Bathroom
*****
Upper Level
4pc Bathroom
*****
Bedroom
*****
Bedroom
*****
Primary Bedroom
*****
Main level
Dining room
*****
Kitchen
*****
Breakfast
*****
Living room
*****
Basement
Family room
*****
3pc Bathroom
*****
Upper Level
4pc Bathroom
*****
Bedroom
*****
Bedroom
*****
Primary Bedroom
*****
Main level
Dining room
*****
Kitchen
*****
Breakfast
*****
Living room
*****
Basement
Family room
*****
3pc Bathroom
*****
Upper Level
4pc Bathroom
*****
Bedroom
*****
Bedroom
*****
Primary Bedroom
*****
Main level
Dining room
*****
Kitchen
*****
Breakfast
*****
Living room
*****
Basement
Family room
*****
3pc Bathroom
*****
Courtesy of eXp Realty
Book a Showing for this property
Please note that filling out this form you'll be registered and your phone number without the +1 part will be used as a password.
