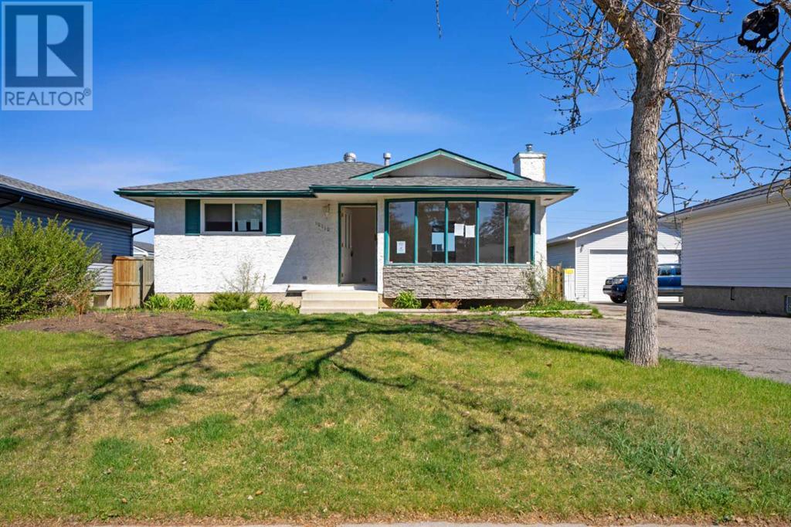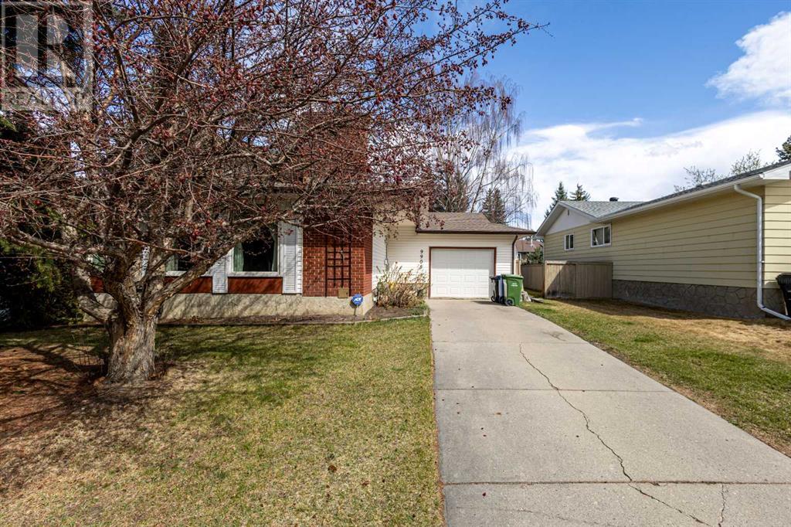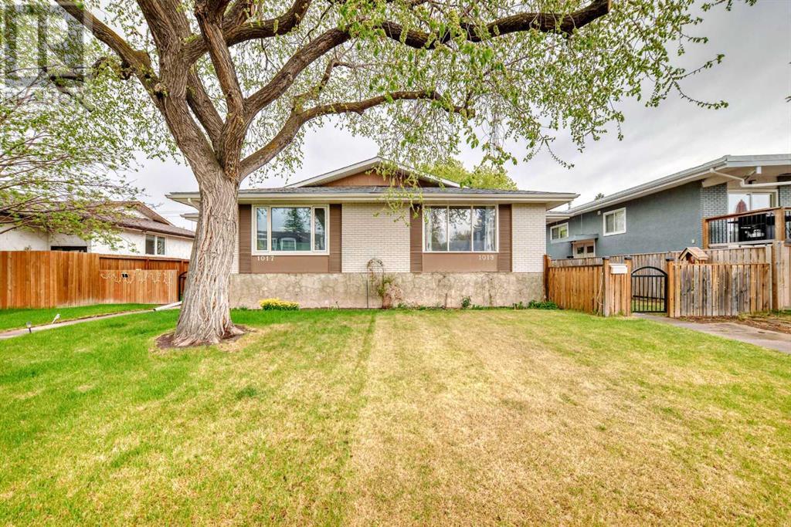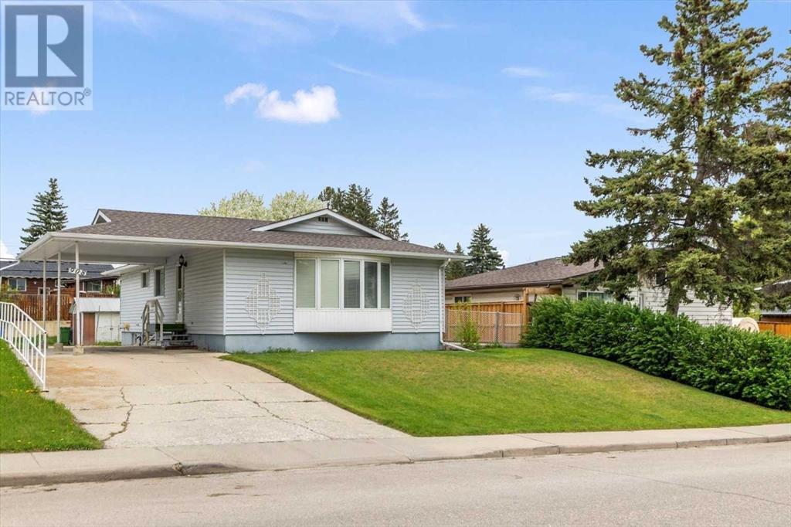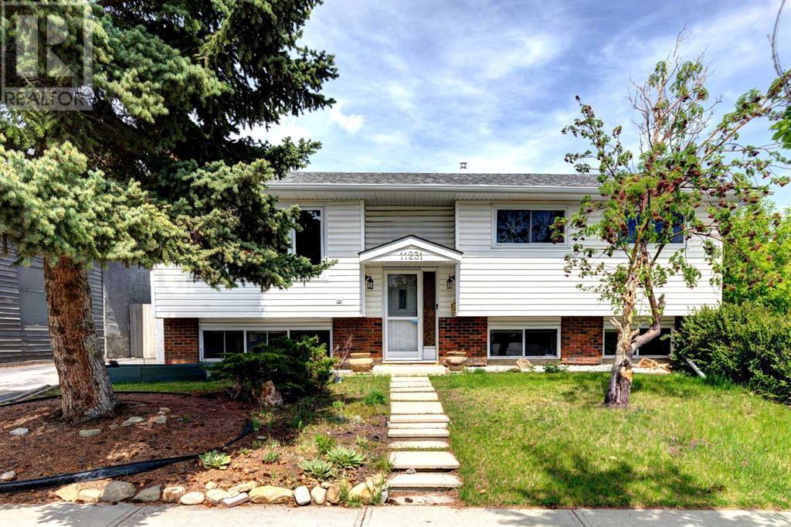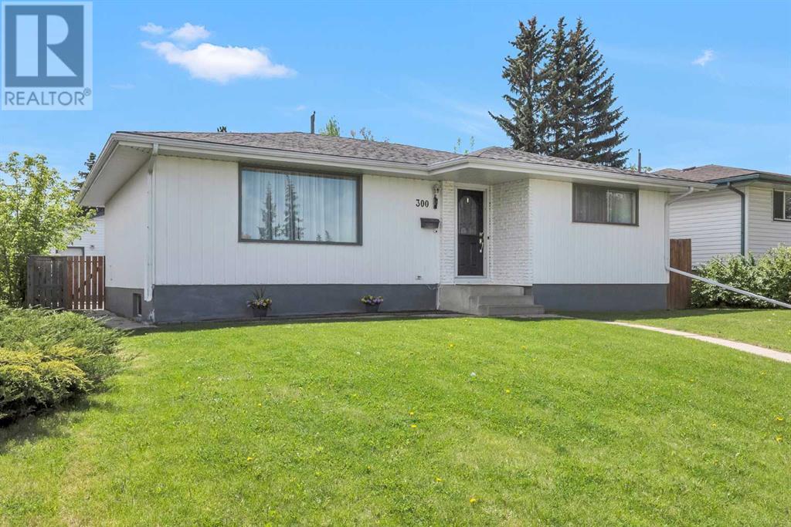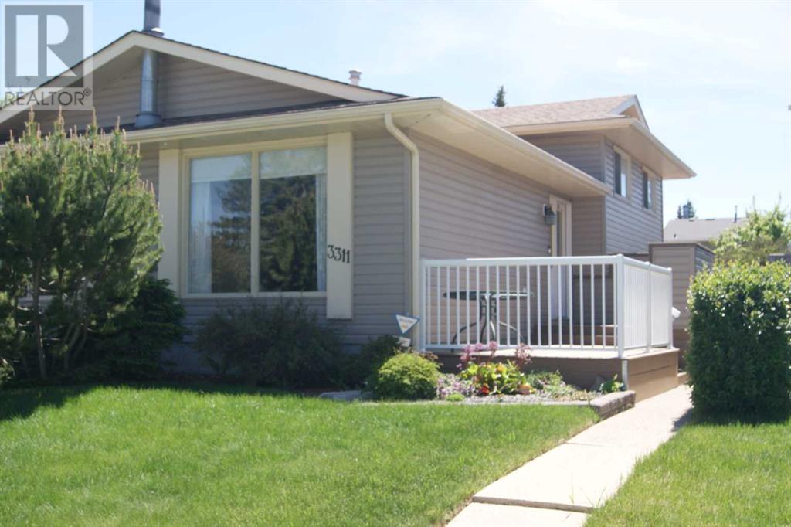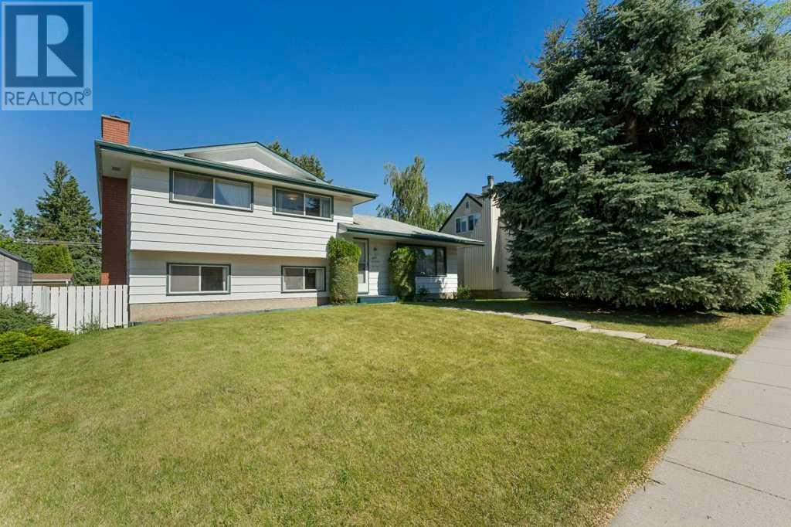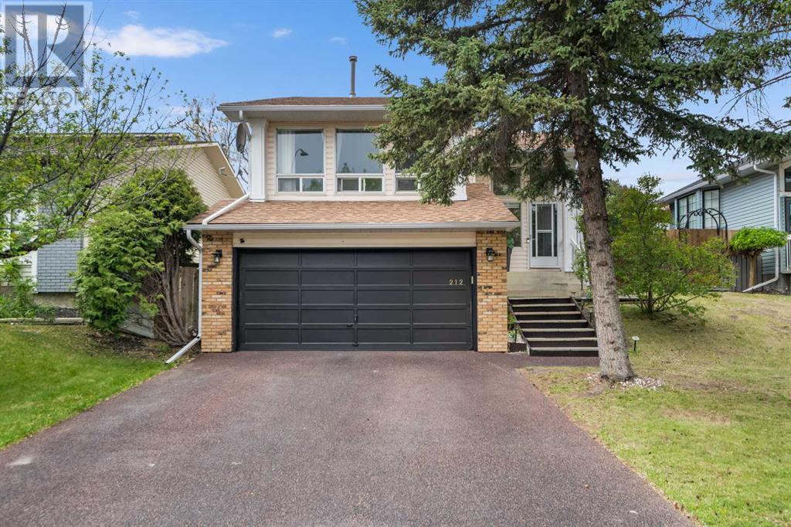Free account required
Unlock the full potential of your property search with a free account! Here's what you'll gain immediate access to:
- Exclusive Access to Every Listing
- Personalized Search Experience
- Favorite Properties at Your Fingertips
- Stay Ahead with Email Alerts
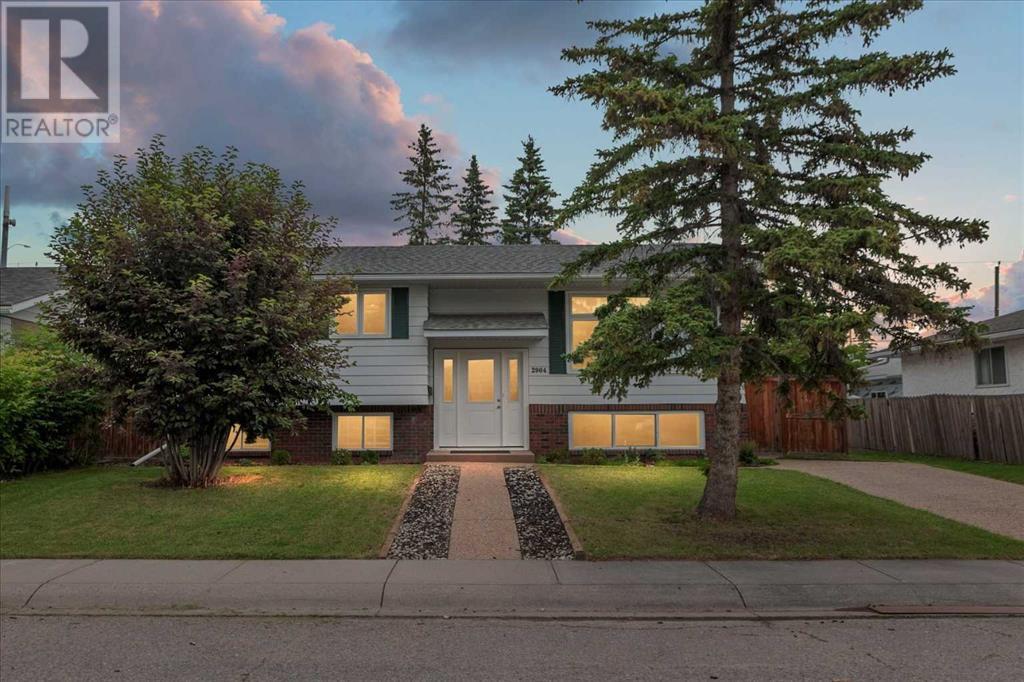
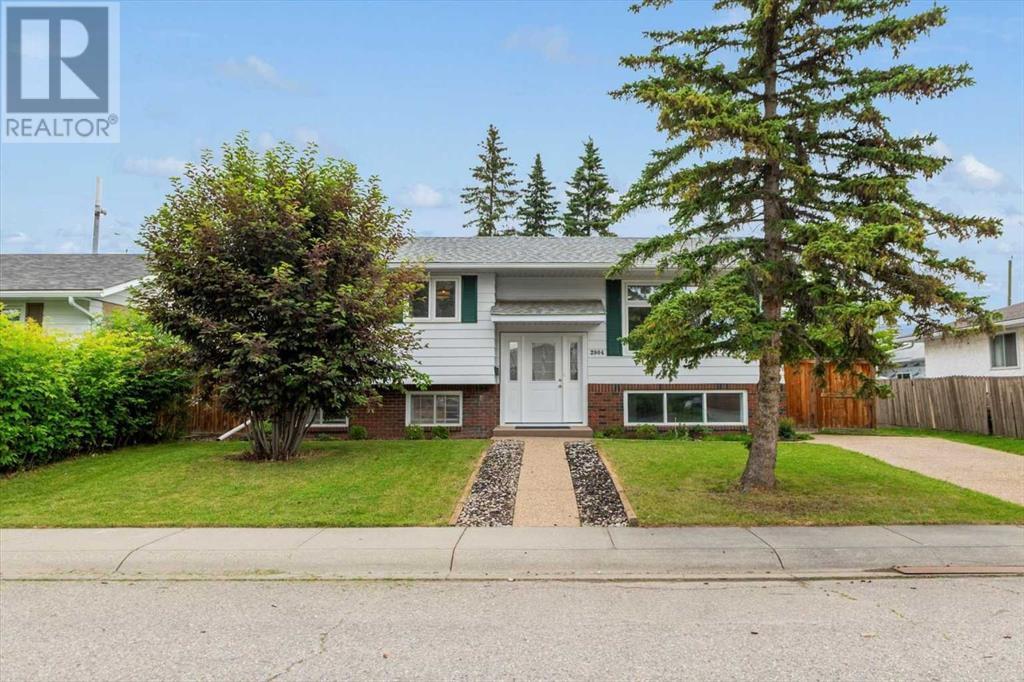
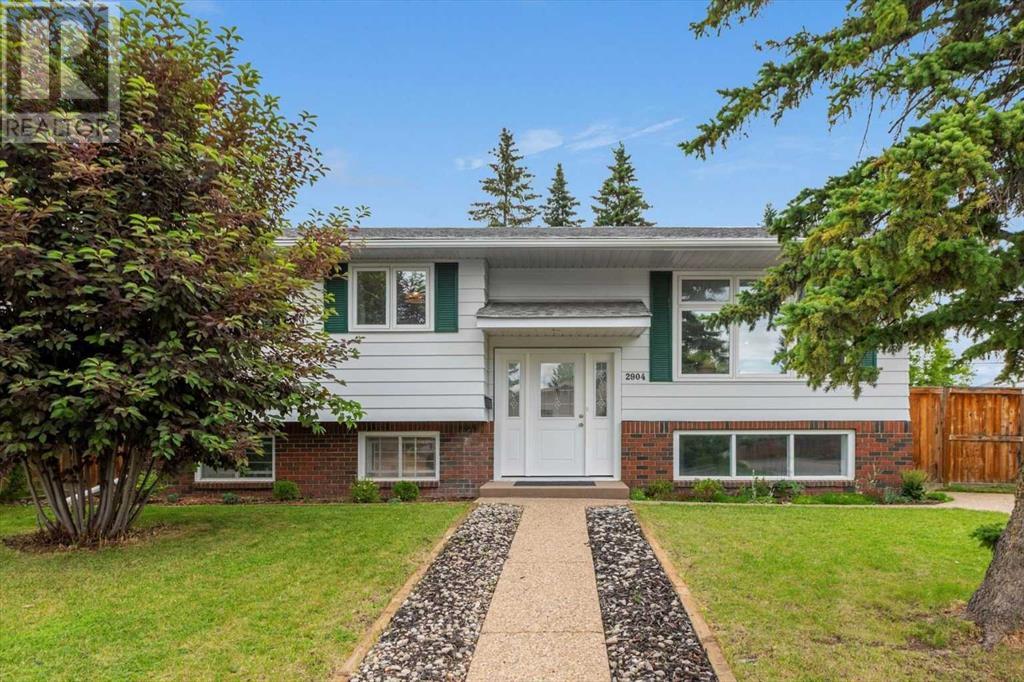
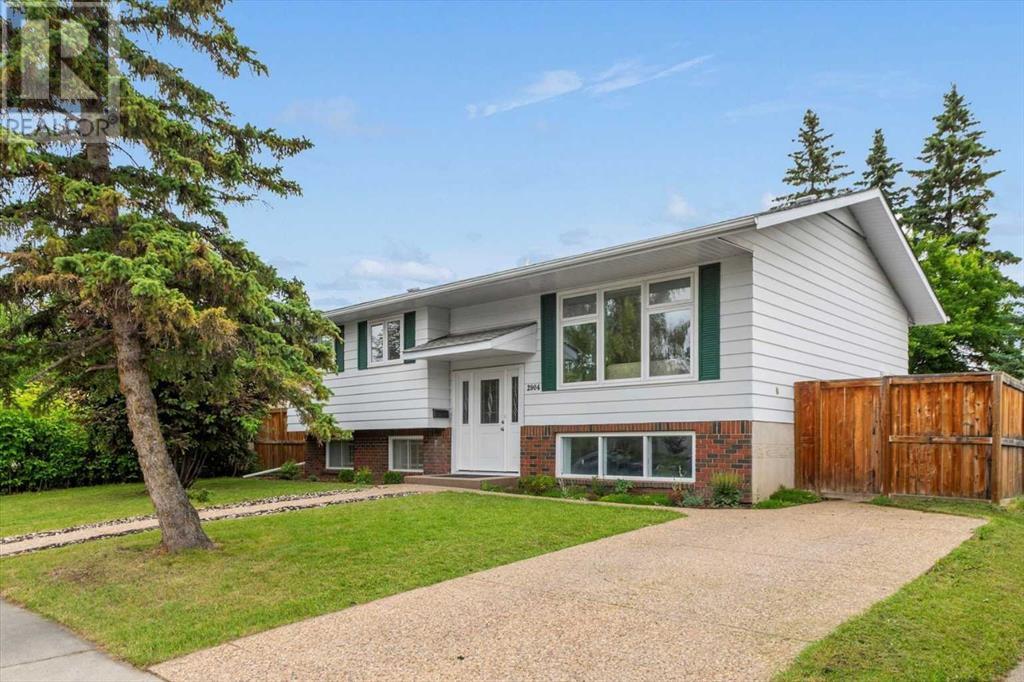
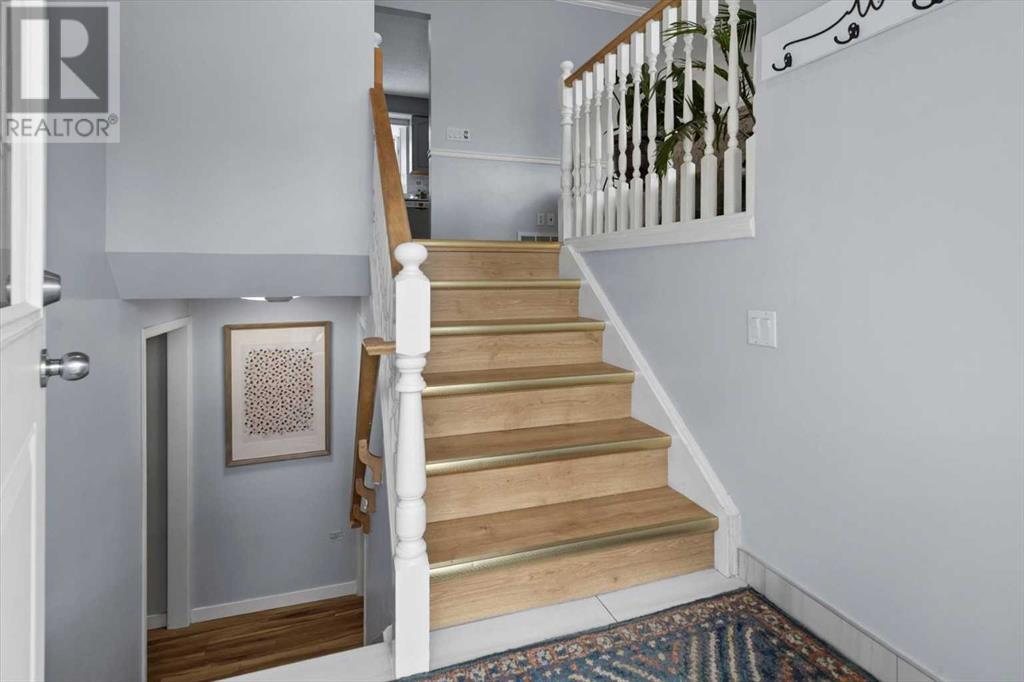
$589,000
2904 Cedar Ridge Drive SW
Calgary, Alberta, Alberta, T2W1X6
MLS® Number: A2235335
Property description
Welcome to this delightful 4-bedroom, 2-bath bi-level home offering 1,677 sq ft of bright and functional living space. Perfectly nestled on a spacious lot, this property boasts a backyard oasis complete with a massive 3-level deck, shaded entertaining and play areas, raised garden boxes, and mature apple trees—ideal for gardeners, families, and entertainers alike.The main floor features a sunny eat-in kitchen with a view of the lush yard, separate dining and living areas, a generous primary bedroom that easily fits a king bed, two additional bedrooms, and a 4-piece bath. Triple pane, solar guard windows provide brightness plus energy efficiency.Downstairs, large egress windows fill the space with natural light. You’ll find a spacious rec room/play area, a 3-piece bath, a 4th bedroom (currently used as a home office), a dedicated craft room, and even a woodworking shop—perfect for hobbies or creative pursuits.Additional highlights include a front parking pad with plenty of space to build a garage, excellent access to schools, shopping, and transit. A perfect starter home, with lots of room to grow! Call you favourite realtor and book a showing today.
Building information
Type
*****
Appliances
*****
Architectural Style
*****
Basement Development
*****
Basement Type
*****
Constructed Date
*****
Construction Material
*****
Construction Style Attachment
*****
Cooling Type
*****
Exterior Finish
*****
Flooring Type
*****
Foundation Type
*****
Half Bath Total
*****
Heating Fuel
*****
Heating Type
*****
Size Interior
*****
Total Finished Area
*****
Land information
Amenities
*****
Fence Type
*****
Landscape Features
*****
Size Depth
*****
Size Frontage
*****
Size Irregular
*****
Size Total
*****
Rooms
Main level
Bedroom
*****
Bedroom
*****
Primary Bedroom
*****
4pc Bathroom
*****
Living room
*****
Dining room
*****
Eat in kitchen
*****
Lower level
3pc Bathroom
*****
Furnace
*****
Workshop
*****
Bedroom
*****
Den
*****
Recreational, Games room
*****
Main level
Bedroom
*****
Bedroom
*****
Primary Bedroom
*****
4pc Bathroom
*****
Living room
*****
Dining room
*****
Eat in kitchen
*****
Lower level
3pc Bathroom
*****
Furnace
*****
Workshop
*****
Bedroom
*****
Den
*****
Recreational, Games room
*****
Main level
Bedroom
*****
Bedroom
*****
Primary Bedroom
*****
4pc Bathroom
*****
Living room
*****
Dining room
*****
Eat in kitchen
*****
Lower level
3pc Bathroom
*****
Furnace
*****
Workshop
*****
Bedroom
*****
Den
*****
Recreational, Games room
*****
Main level
Bedroom
*****
Bedroom
*****
Primary Bedroom
*****
4pc Bathroom
*****
Living room
*****
Dining room
*****
Eat in kitchen
*****
Lower level
3pc Bathroom
*****
Furnace
*****
Workshop
*****
Bedroom
*****
Courtesy of Greater Calgary Real Estate
Book a Showing for this property
Please note that filling out this form you'll be registered and your phone number without the +1 part will be used as a password.
