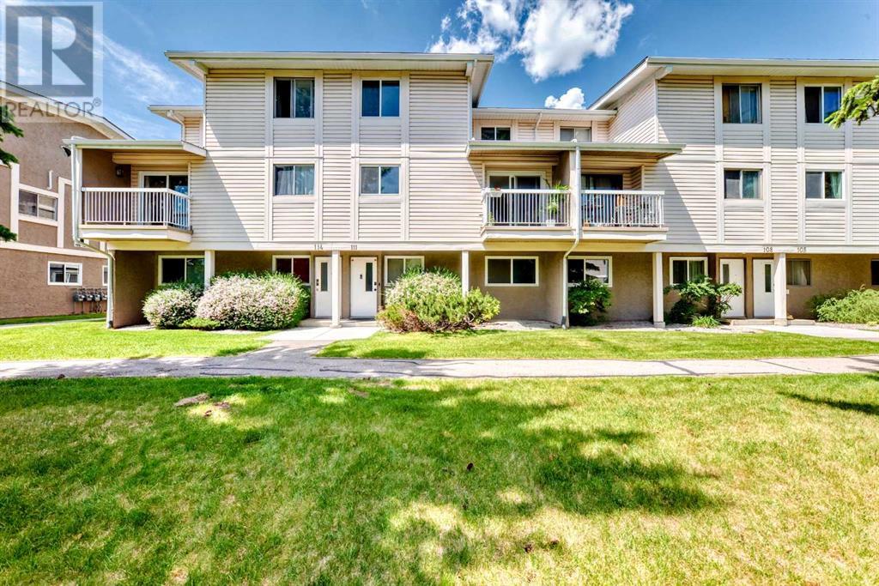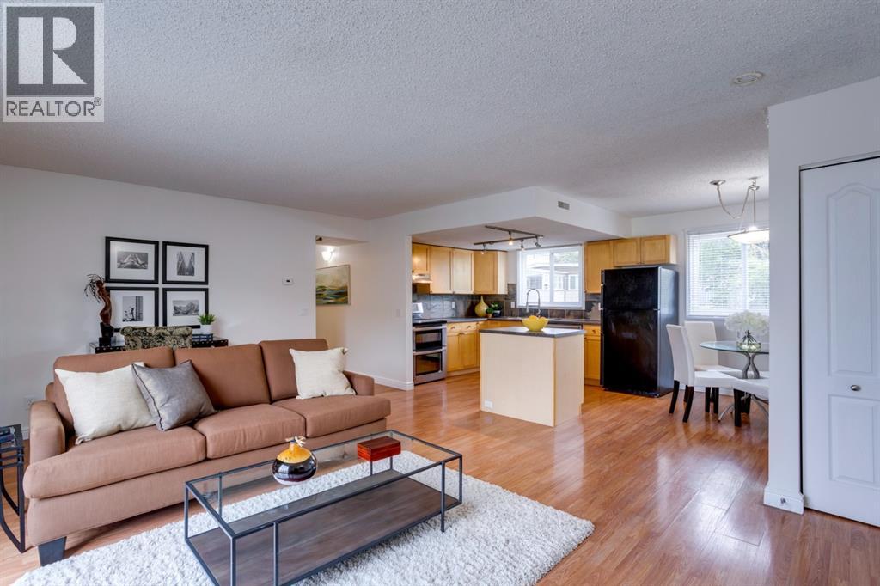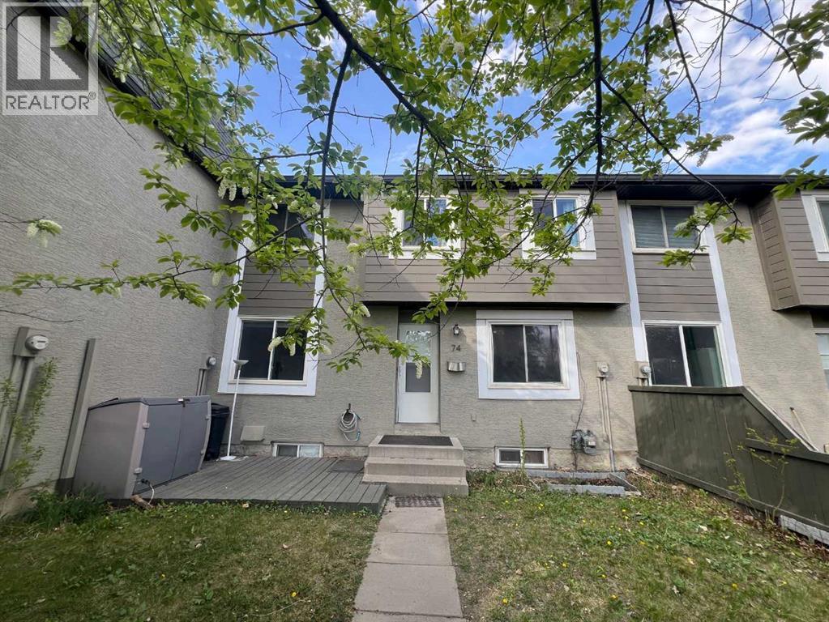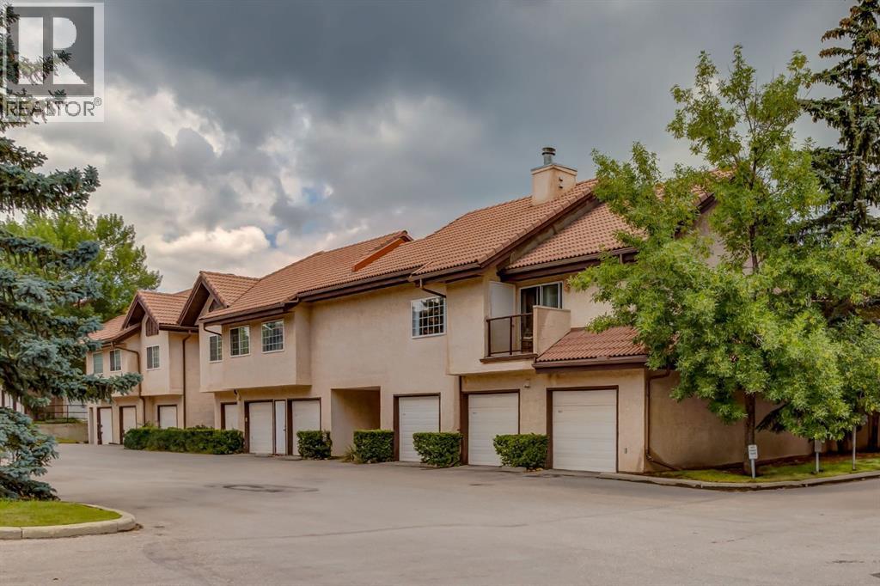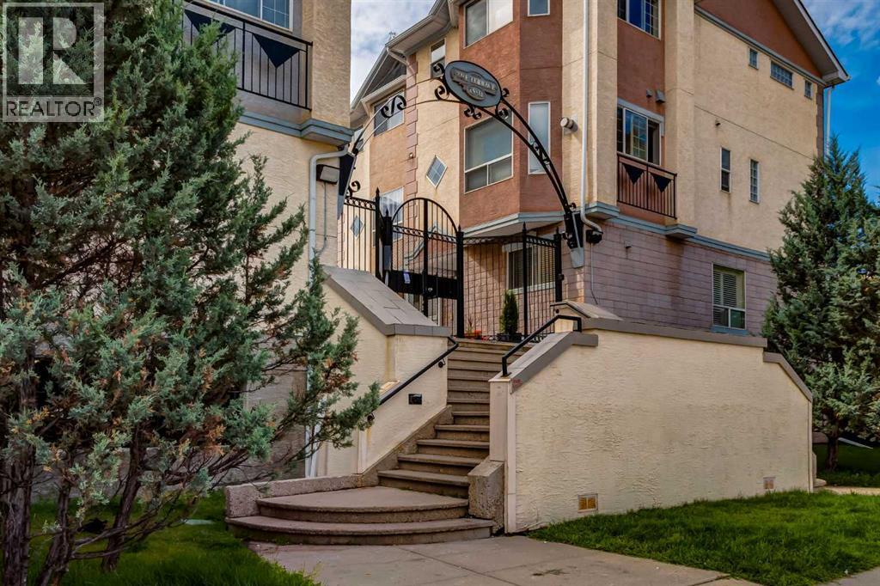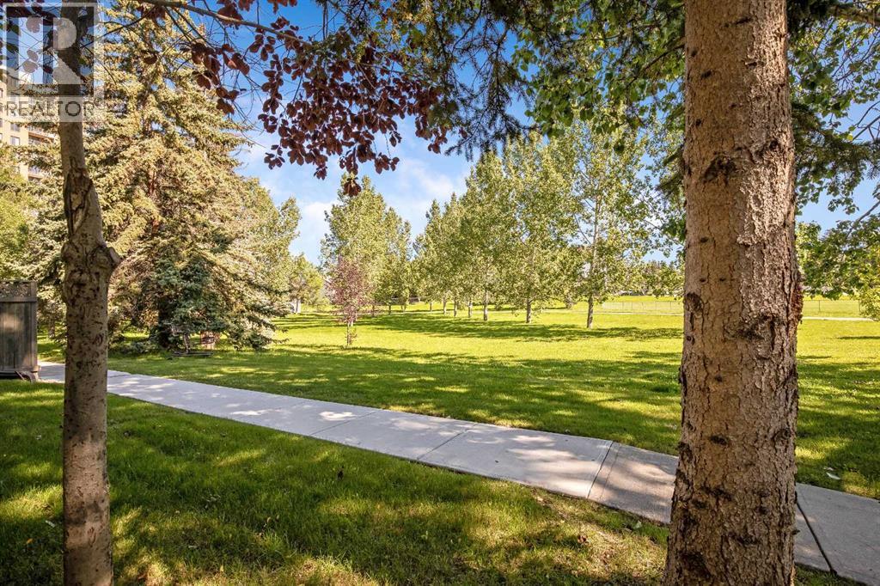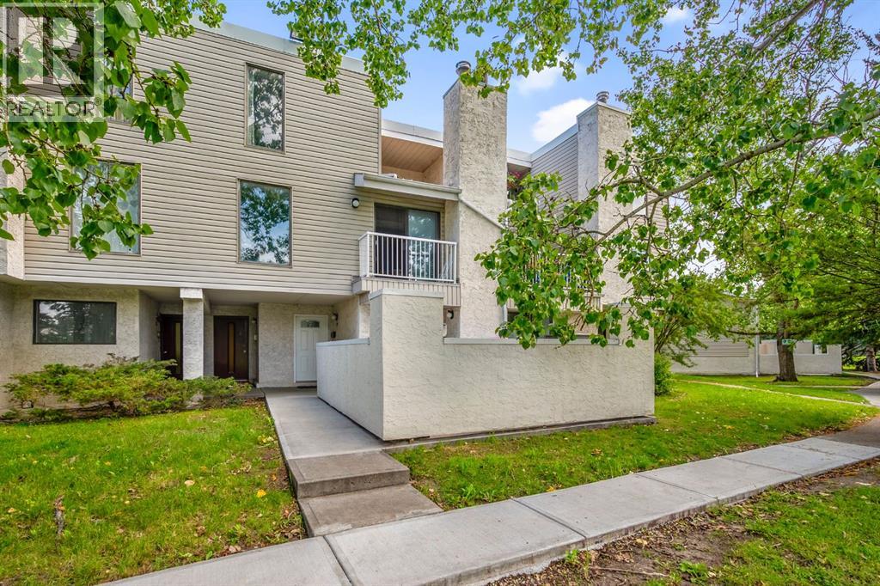Free account required
Unlock the full potential of your property search with a free account! Here's what you'll gain immediate access to:
- Exclusive Access to Every Listing
- Personalized Search Experience
- Favorite Properties at Your Fingertips
- Stay Ahead with Email Alerts
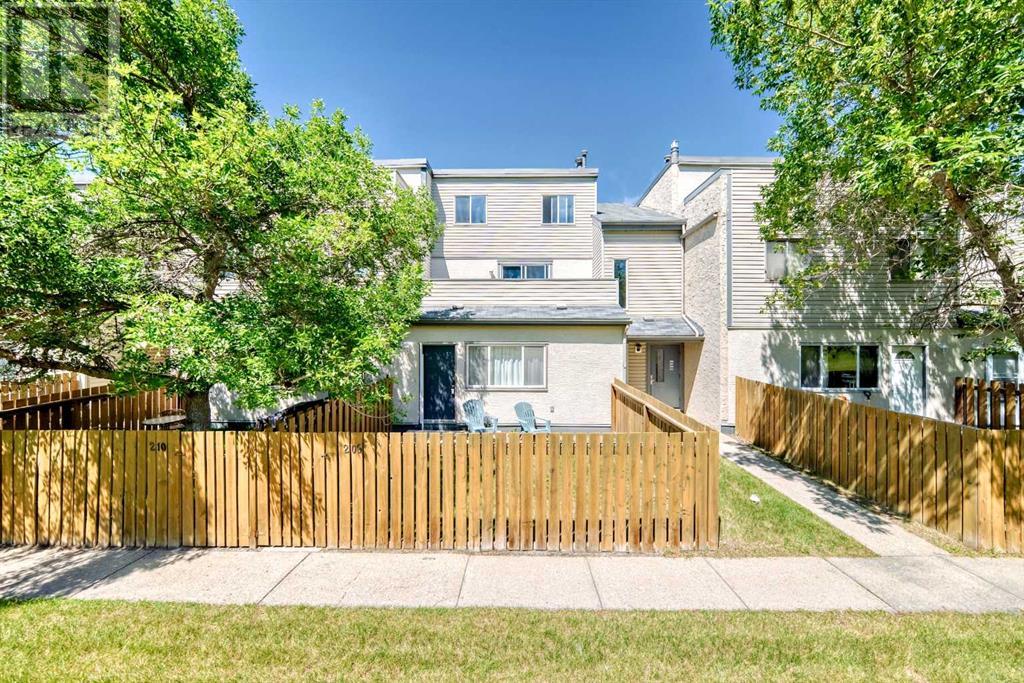
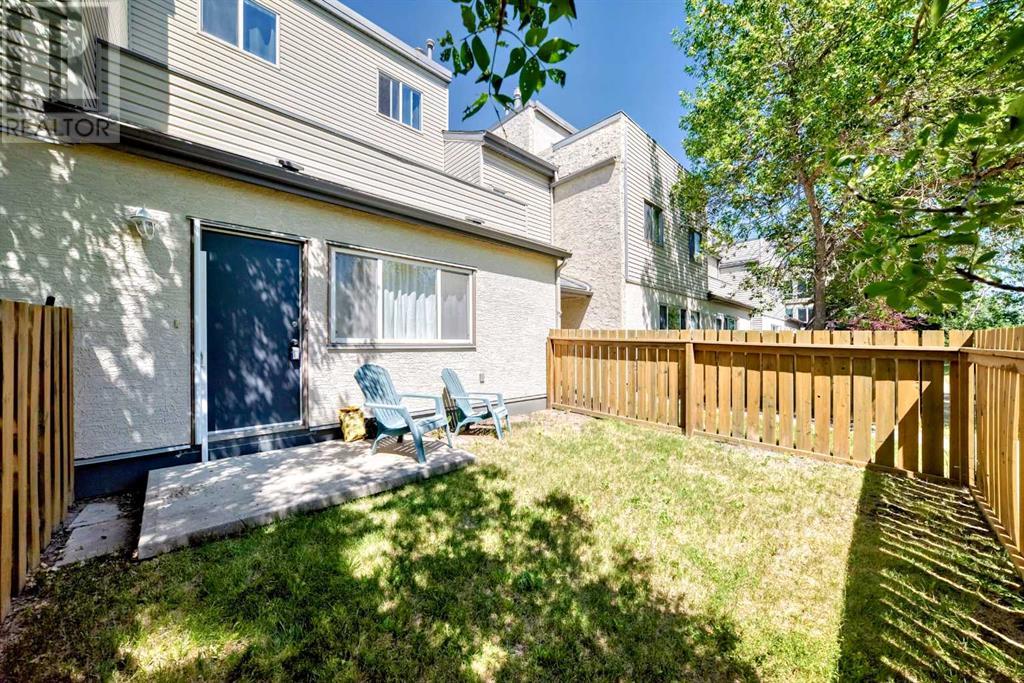
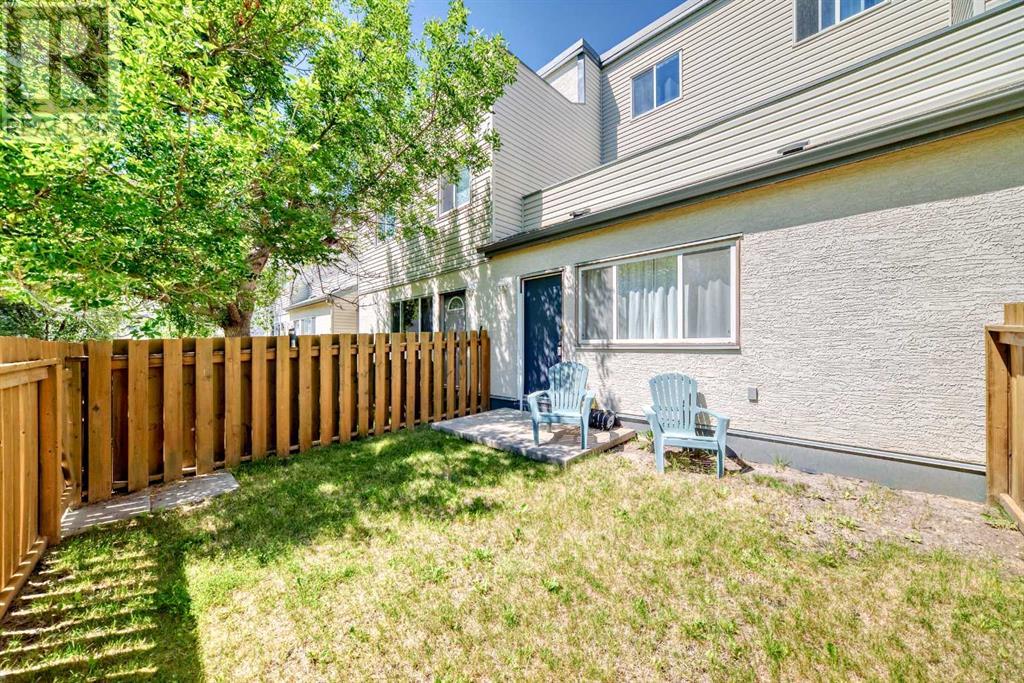
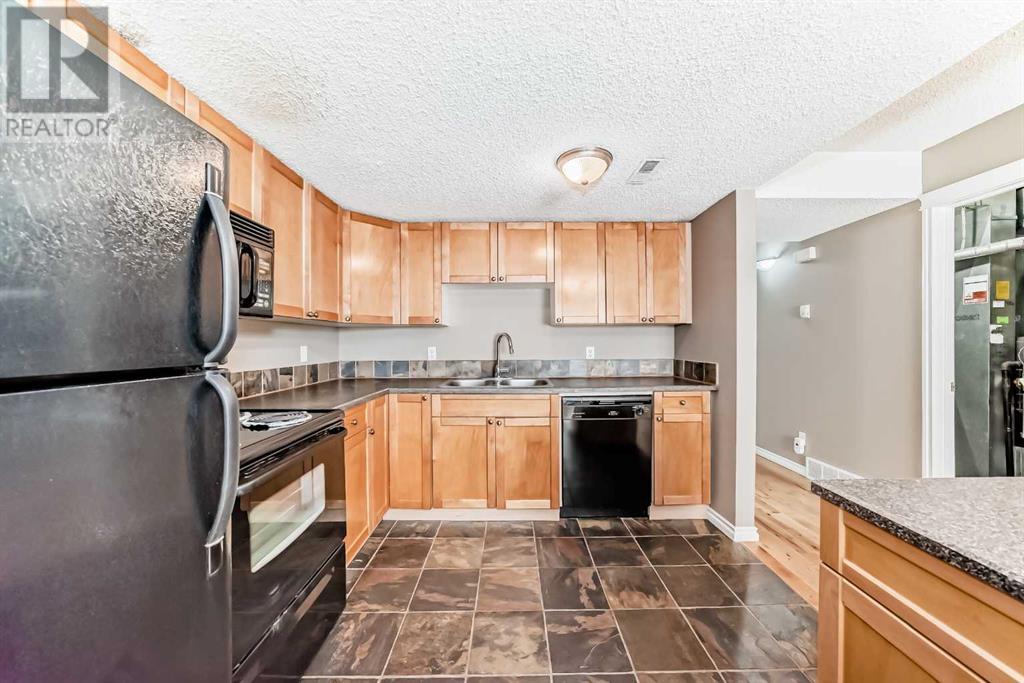
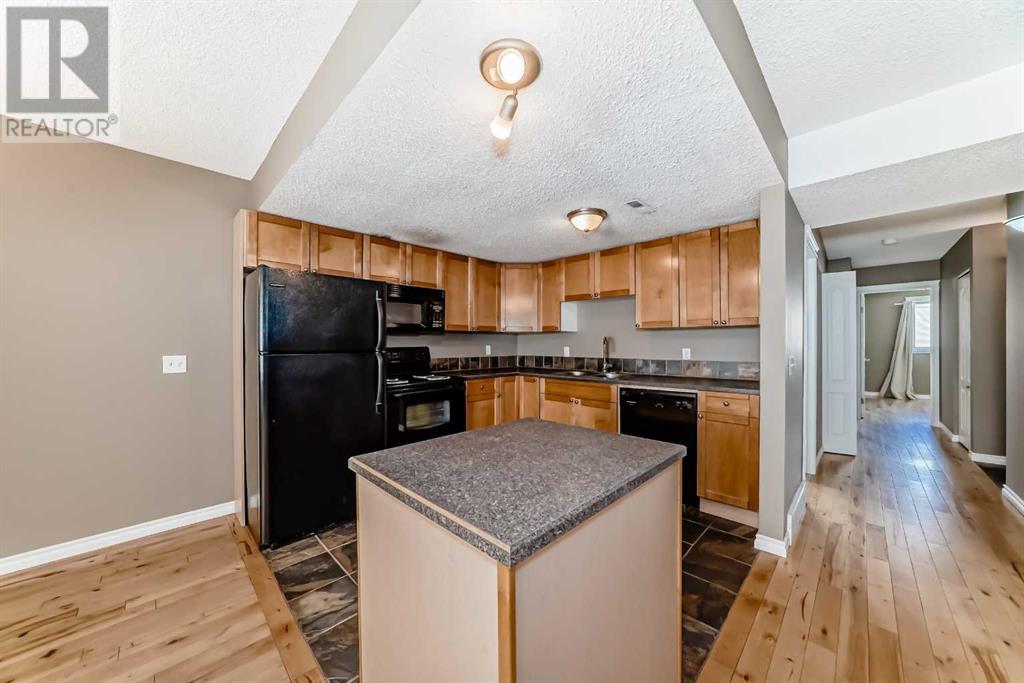
$327,000
209, 1540 29 Street SW
Calgary, Alberta, Alberta, T2N4M1
MLS® Number: A2235477
Property description
A Great Property to call home or a Prime investment opportunity across from the Foothills hospital, the new Cancer Center, and walking distance to University of Calgary! A Nice open FLOOR PLAN with plenty of Natural Light, where the Kitchen, Dining Room, and Living Room Flow together. Perfect location within the complex; where you'll enjoy the quiet time in your oversized fenced, south facing yard with Deck that backs onto a huge park/greenspace. This unit is 'move in' ready, with 2 good sized Bedrooms, 4 Piece Bathroom, in-suite Washer and Dryer, Maple hardwood flooring & cabinets & in-suite storage. Assigned covered parking stall close to unit, visitor parking available, a short walk to the hospital, shopping, transit, University of Calgary, Bus Routes, Professional Offices, and so much more!
Building information
Type
*****
Appliances
*****
Basement Type
*****
Constructed Date
*****
Construction Style Attachment
*****
Cooling Type
*****
Exterior Finish
*****
Flooring Type
*****
Foundation Type
*****
Half Bath Total
*****
Heating Fuel
*****
Heating Type
*****
Size Interior
*****
Stories Total
*****
Total Finished Area
*****
Land information
Amenities
*****
Fence Type
*****
Size Total
*****
Rooms
Main level
Dining room
*****
Living room
*****
Kitchen
*****
Furnace
*****
4pc Bathroom
*****
Other
*****
Laundry room
*****
Bedroom
*****
Primary Bedroom
*****
Other
*****
Dining room
*****
Living room
*****
Kitchen
*****
Furnace
*****
4pc Bathroom
*****
Other
*****
Laundry room
*****
Bedroom
*****
Primary Bedroom
*****
Other
*****
Dining room
*****
Living room
*****
Kitchen
*****
Furnace
*****
4pc Bathroom
*****
Other
*****
Laundry room
*****
Bedroom
*****
Primary Bedroom
*****
Other
*****
Dining room
*****
Living room
*****
Kitchen
*****
Furnace
*****
4pc Bathroom
*****
Other
*****
Laundry room
*****
Bedroom
*****
Primary Bedroom
*****
Other
*****
Dining room
*****
Living room
*****
Kitchen
*****
Furnace
*****
4pc Bathroom
*****
Other
*****
Laundry room
*****
Bedroom
*****
Primary Bedroom
*****
Other
*****
Courtesy of RE/MAX House of Real Estate
Book a Showing for this property
Please note that filling out this form you'll be registered and your phone number without the +1 part will be used as a password.
