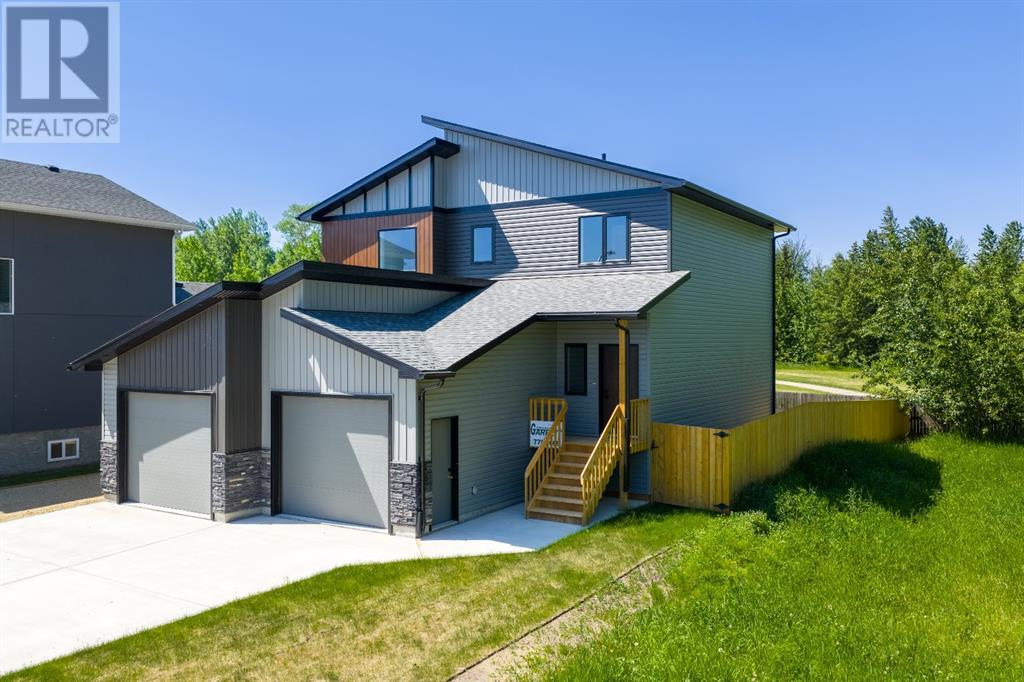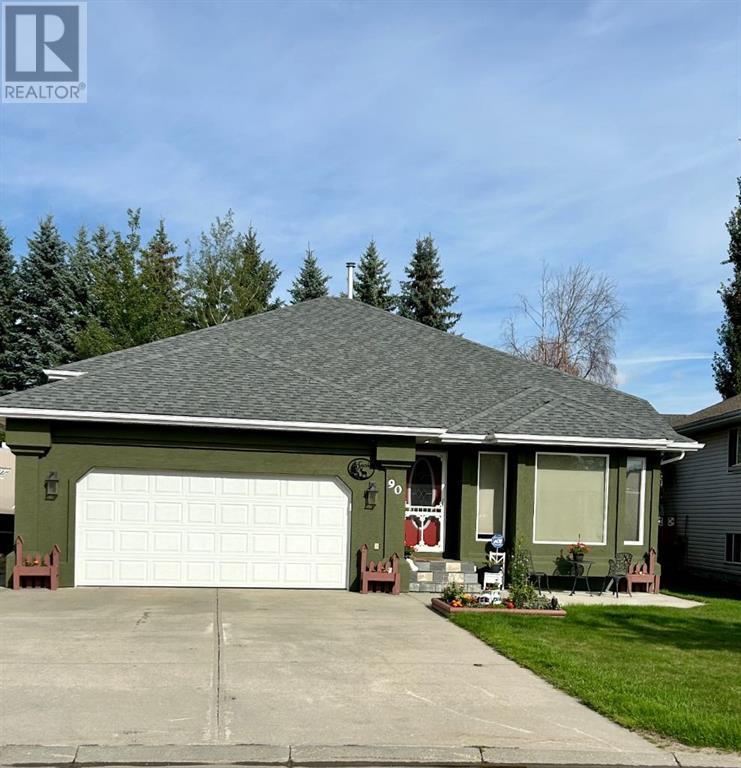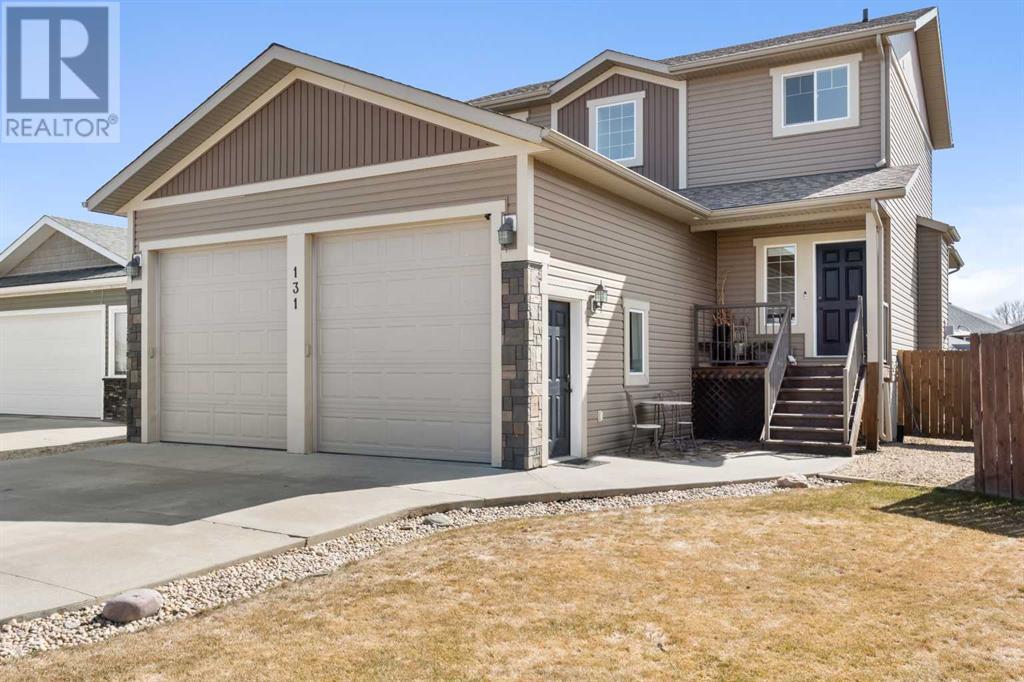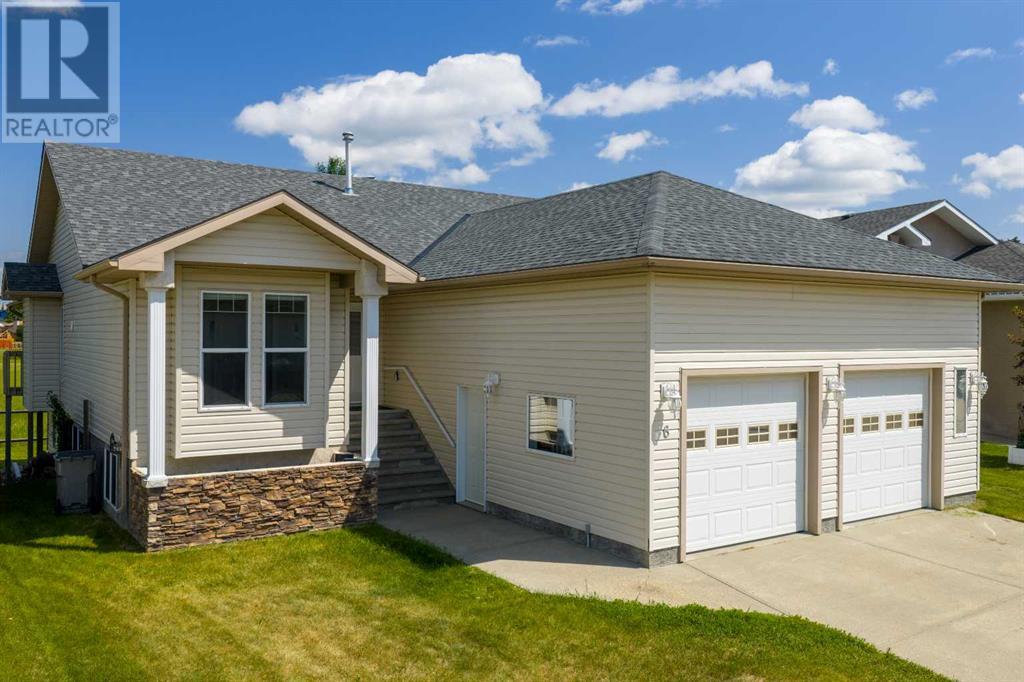Free account required
Unlock the full potential of your property search with a free account! Here's what you'll gain immediate access to:
- Exclusive Access to Every Listing
- Personalized Search Experience
- Favorite Properties at Your Fingertips
- Stay Ahead with Email Alerts
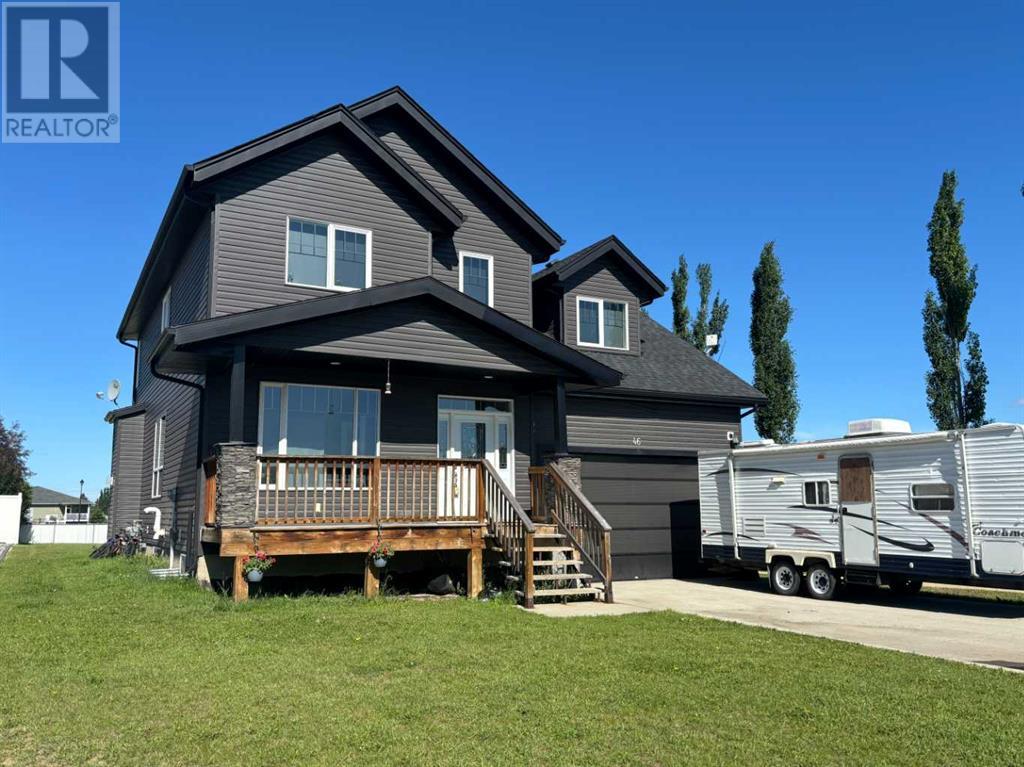
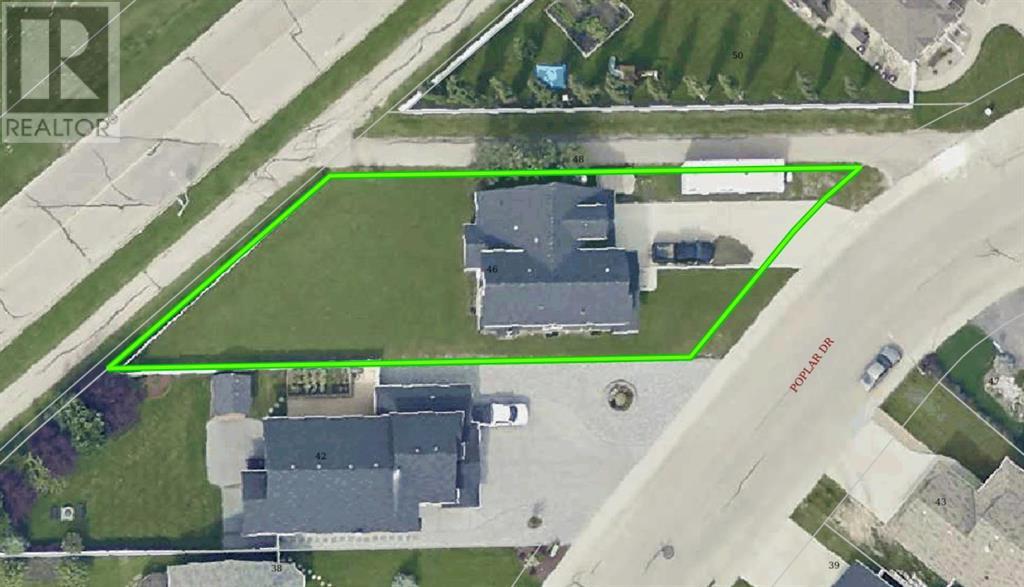
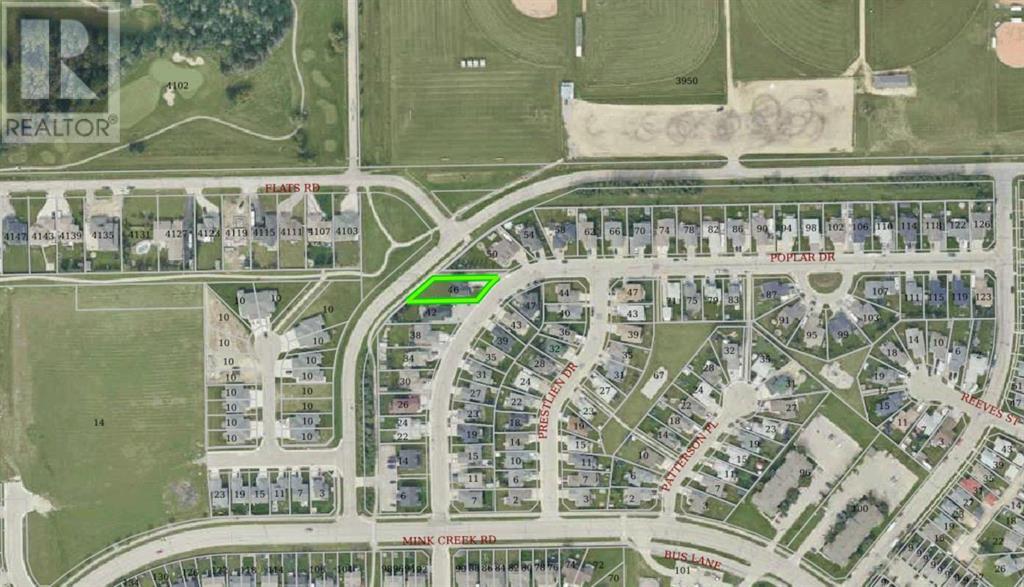
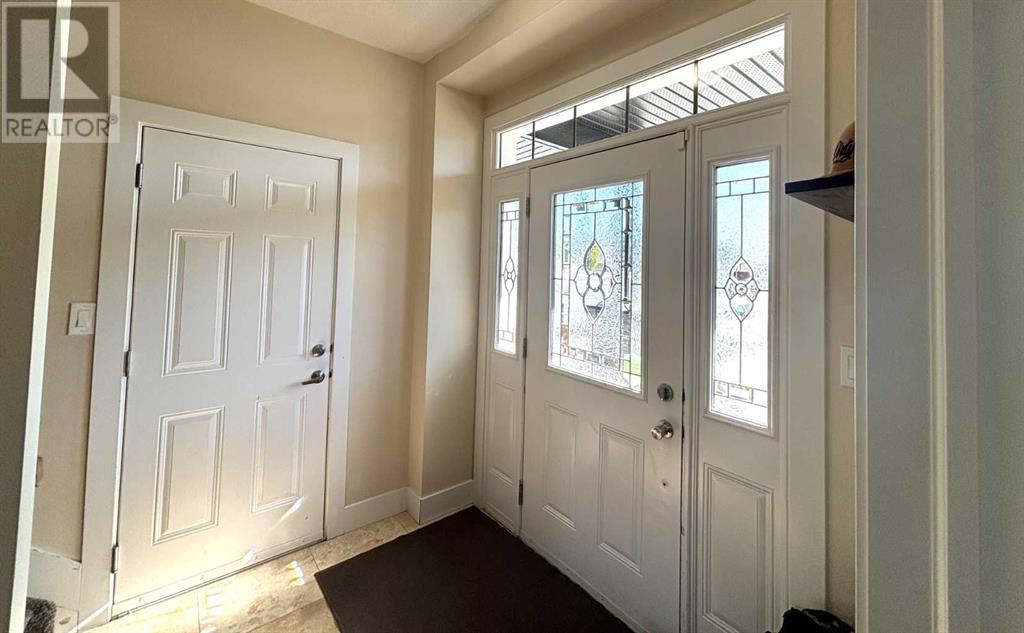
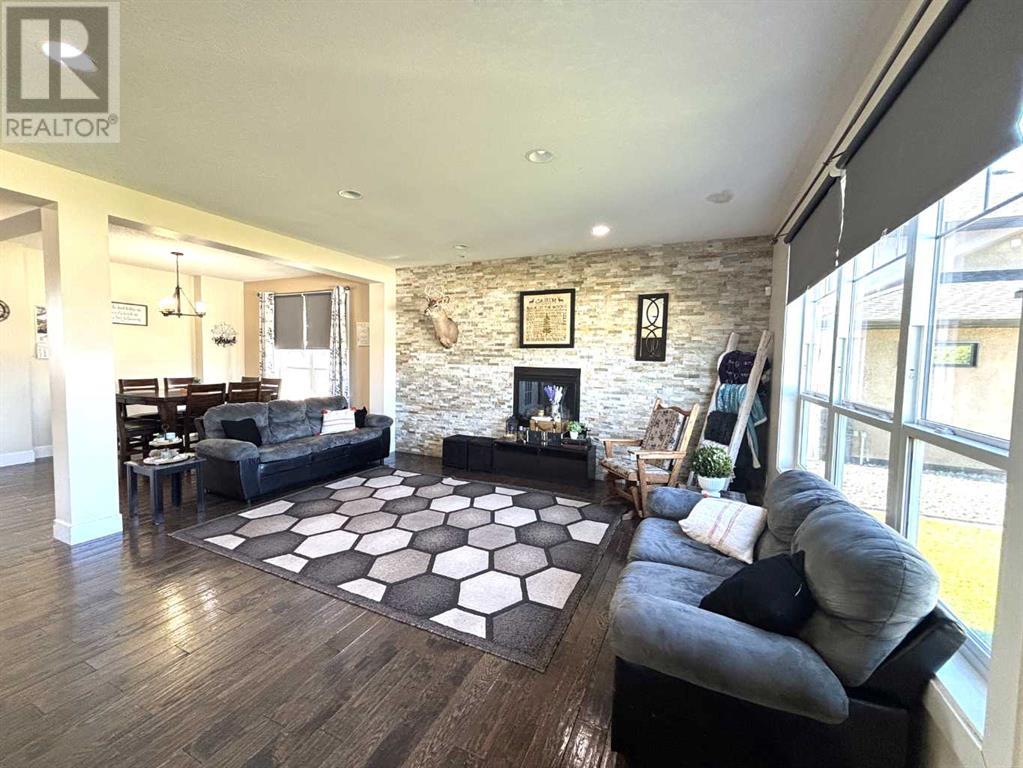
$529,900
46 Poplar Drive
Whitecourt, Alberta, Alberta, T7S1N1
MLS® Number: A2235726
Property description
" ALMOST 2400 SQ.FT. !!!" Overlooking the ball diamonds and offering a large 10246 sq.ft lot, This large 2014 built home offers a huge 24' x 14' bonus room above the garage and also has convenient upper level laundry room and almost 2400 sq.ft. of developed living space. This stunning luxury home has numerous large windows making it extremely bright and has a great open floor plan. There is a gas fireplace in the large living room complimented with a full stone wall finish . The large 27' living room is open to the dining room , kitchen and eating nook. The glorious kitchen offers granite countertops, raised eating bar, tiled backsplash and pantry. The west-facing rear of this home is loaded with impressive windows facing the expansive back yard and ball diamonds. The main level also offers a front office and a 2-pc powder room. All main floor flooring is hardwood and tile. Upstairs you have 3 large bedrooms, with the primary bedroom having double vanities, large soaker tub and separate 4'shower and walk in closet. Add another full 4 piece bathroom, separate laundry room with sink. Also upstairs is a large 400 sq.ft. bonus room, again with large bright windows. This oversized lot is 150' deep and partially fenced. The garage is heated and is 33'6' deep on one side, giving you plenty of elbow room. This 2014 built home has a great floor plan and sits in a great neighborhood, close to all amenities. Offered well under assessed value !!!
Building information
Type
*****
Appliances
*****
Basement Development
*****
Basement Type
*****
Constructed Date
*****
Construction Style Attachment
*****
Cooling Type
*****
Exterior Finish
*****
Fireplace Present
*****
FireplaceTotal
*****
Flooring Type
*****
Foundation Type
*****
Half Bath Total
*****
Heating Fuel
*****
Heating Type
*****
Size Interior
*****
Stories Total
*****
Total Finished Area
*****
Utility Water
*****
Land information
Amenities
*****
Fence Type
*****
Landscape Features
*****
Sewer
*****
Size Depth
*****
Size Frontage
*****
Size Irregular
*****
Size Total
*****
Rooms
Upper Level
5pc Bathroom
*****
4pc Bathroom
*****
Bonus Room
*****
Laundry room
*****
Bedroom
*****
Bedroom
*****
Primary Bedroom
*****
Main level
2pc Bathroom
*****
Office
*****
Living room
*****
Dining room
*****
Kitchen
*****
Upper Level
5pc Bathroom
*****
4pc Bathroom
*****
Bonus Room
*****
Laundry room
*****
Bedroom
*****
Bedroom
*****
Primary Bedroom
*****
Main level
2pc Bathroom
*****
Office
*****
Living room
*****
Dining room
*****
Kitchen
*****
Upper Level
5pc Bathroom
*****
4pc Bathroom
*****
Bonus Room
*****
Laundry room
*****
Bedroom
*****
Bedroom
*****
Primary Bedroom
*****
Main level
2pc Bathroom
*****
Office
*****
Living room
*****
Dining room
*****
Kitchen
*****
Courtesy of RE/MAX ADVANTAGE (WHITECOURT)
Book a Showing for this property
Please note that filling out this form you'll be registered and your phone number without the +1 part will be used as a password.
