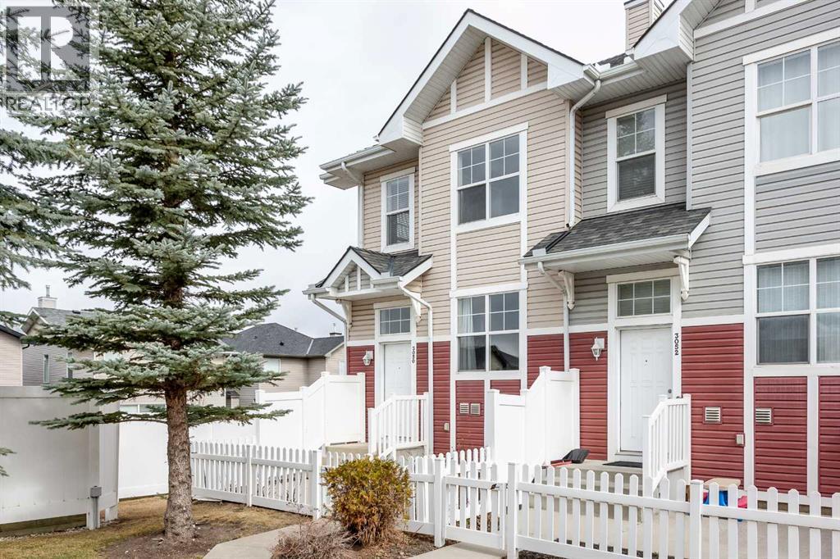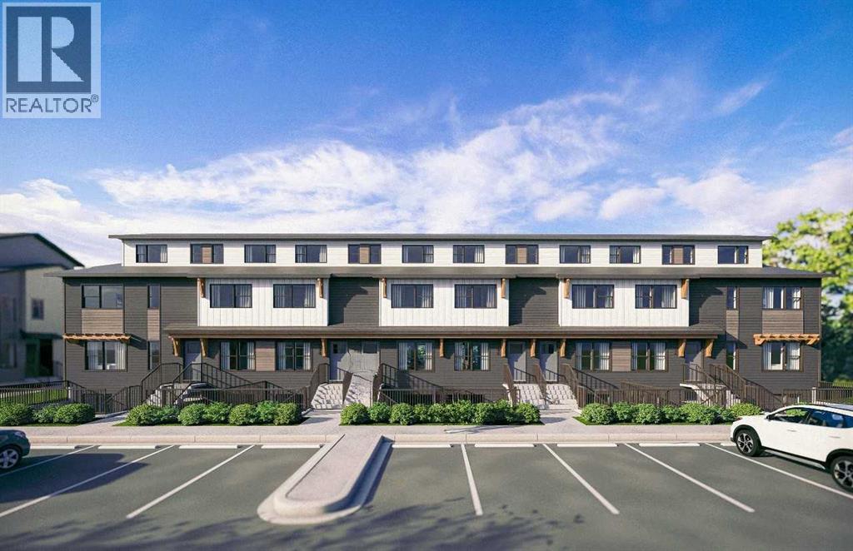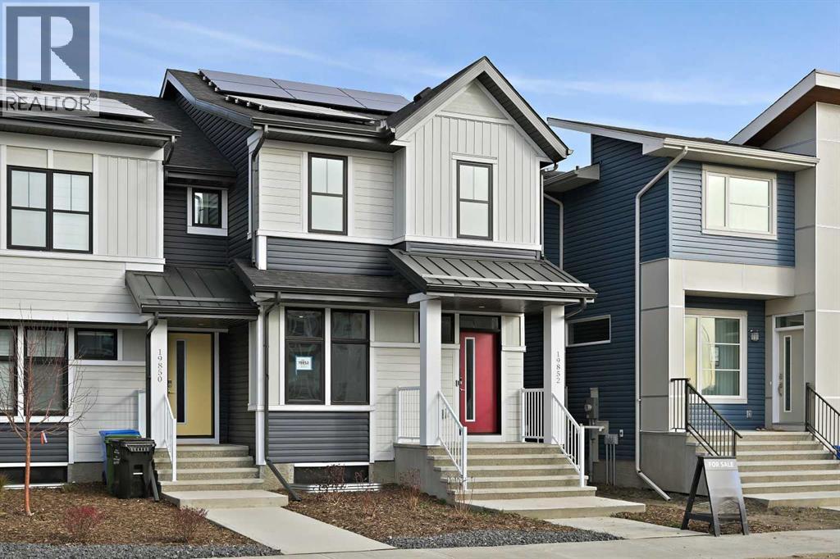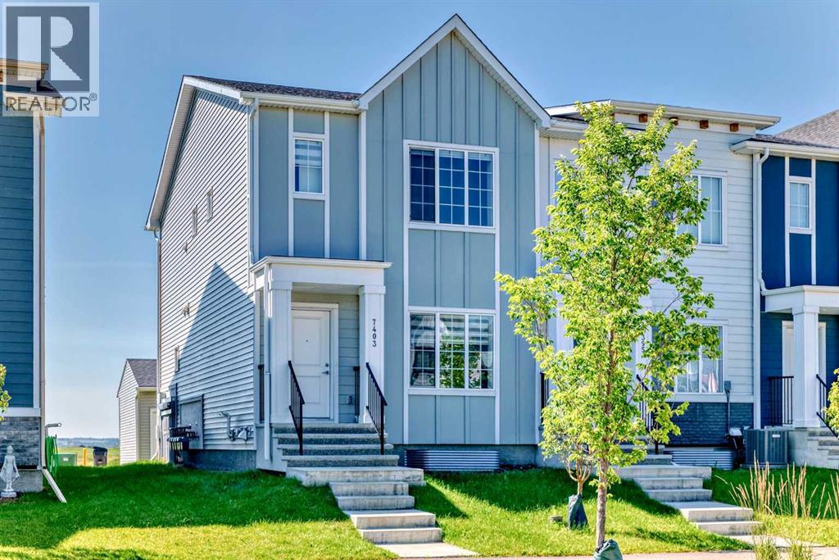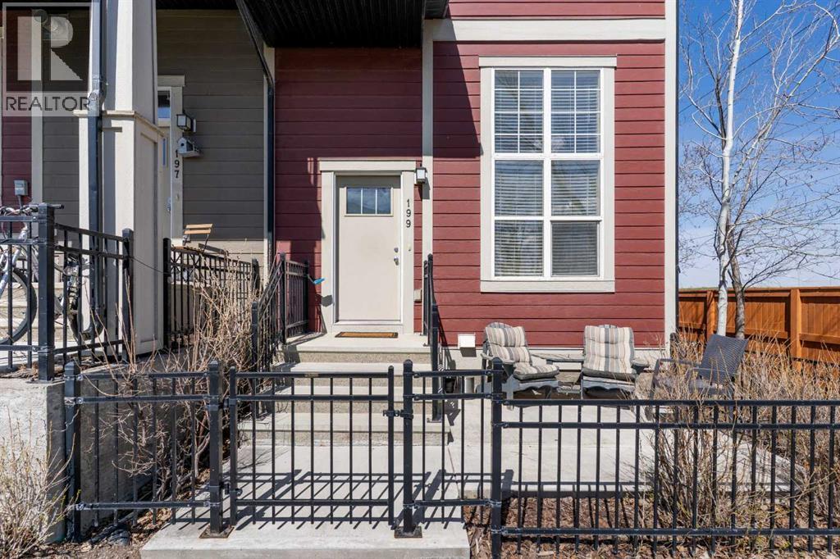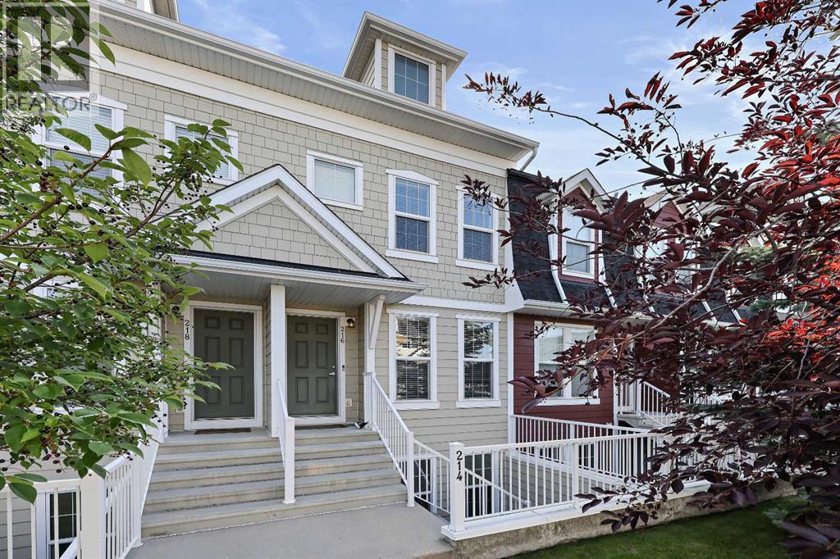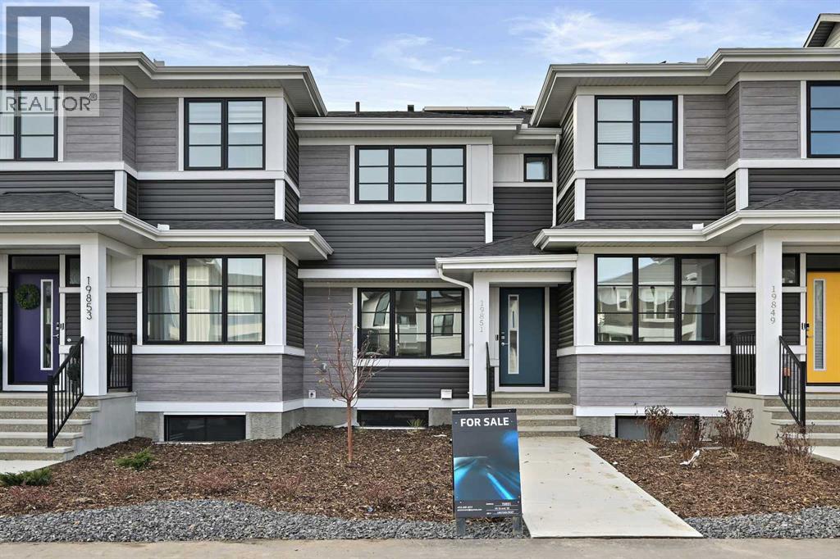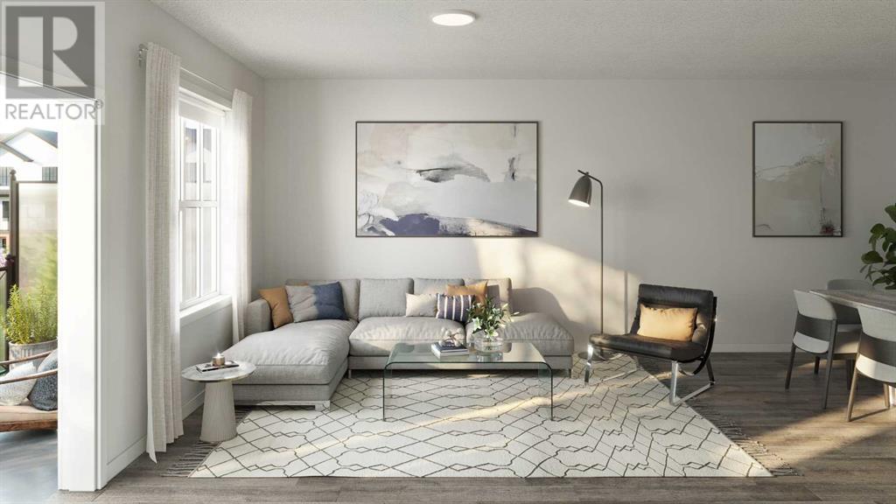Free account required
Unlock the full potential of your property search with a free account! Here's what you'll gain immediate access to:
- Exclusive Access to Every Listing
- Personalized Search Experience
- Favorite Properties at Your Fingertips
- Stay Ahead with Email Alerts
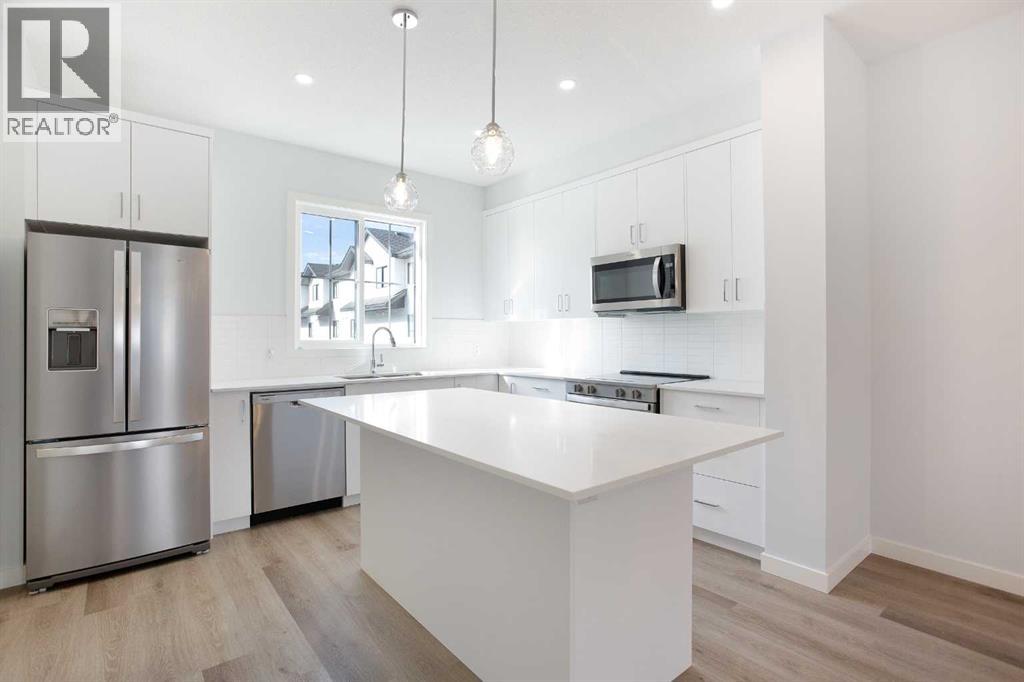
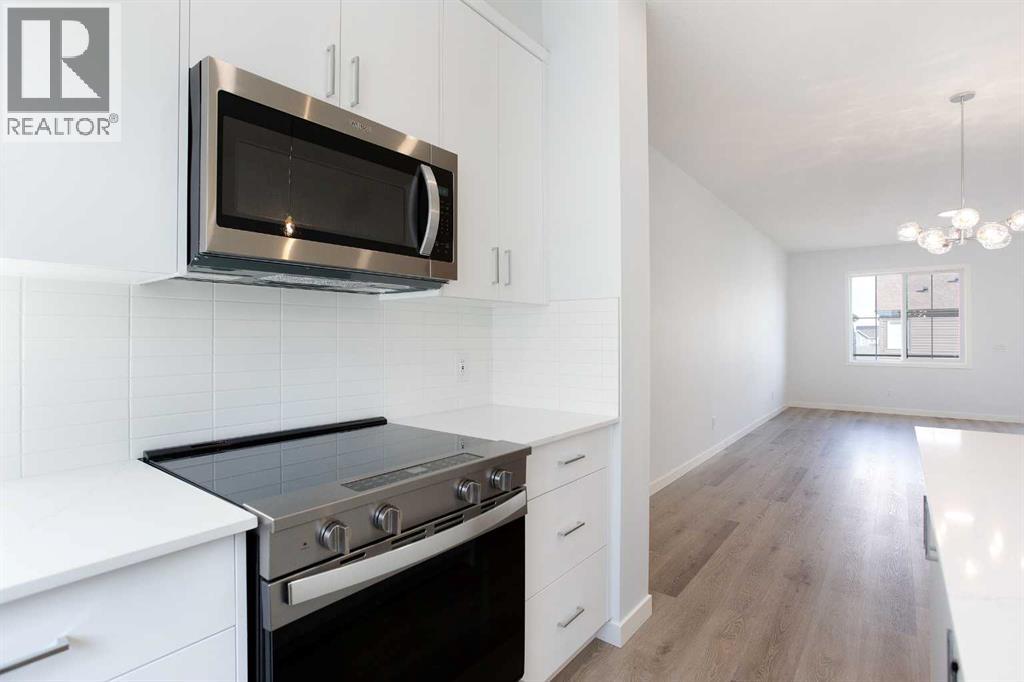
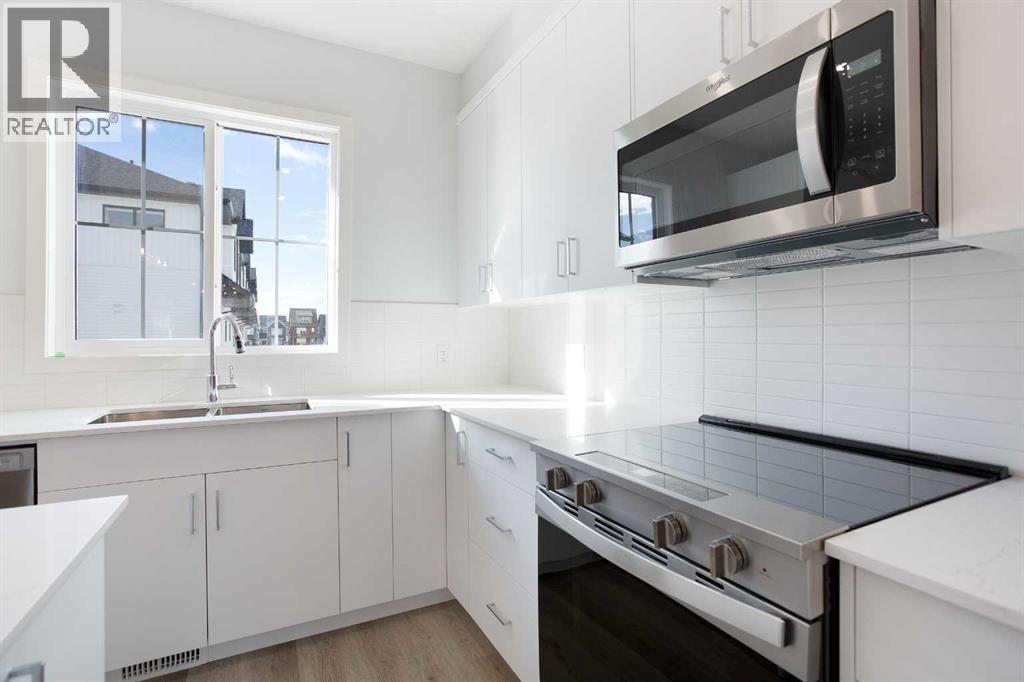
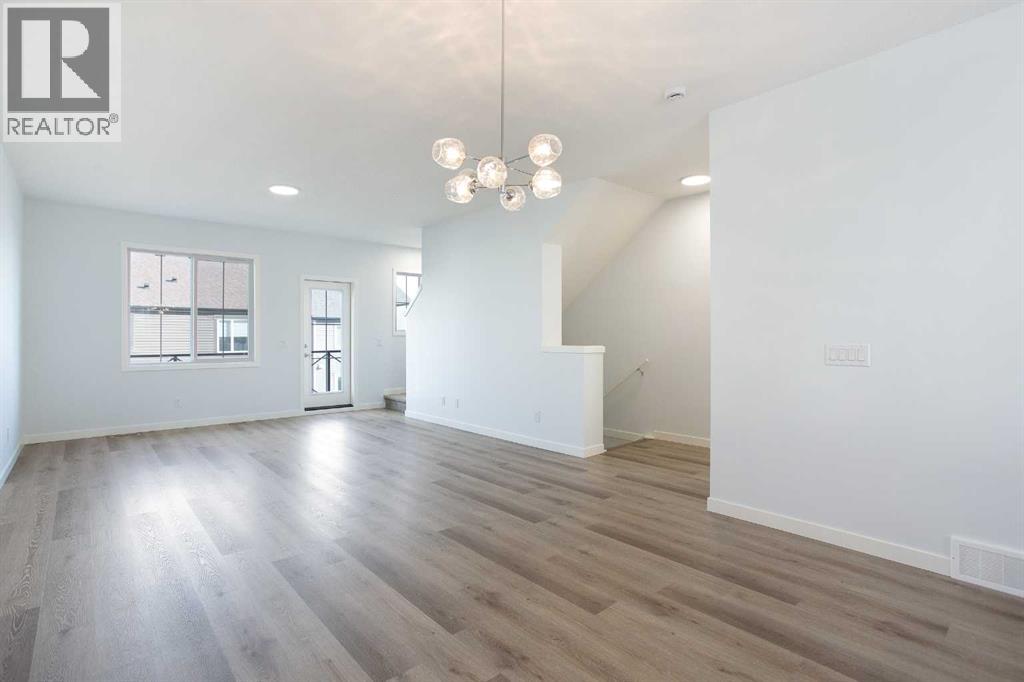
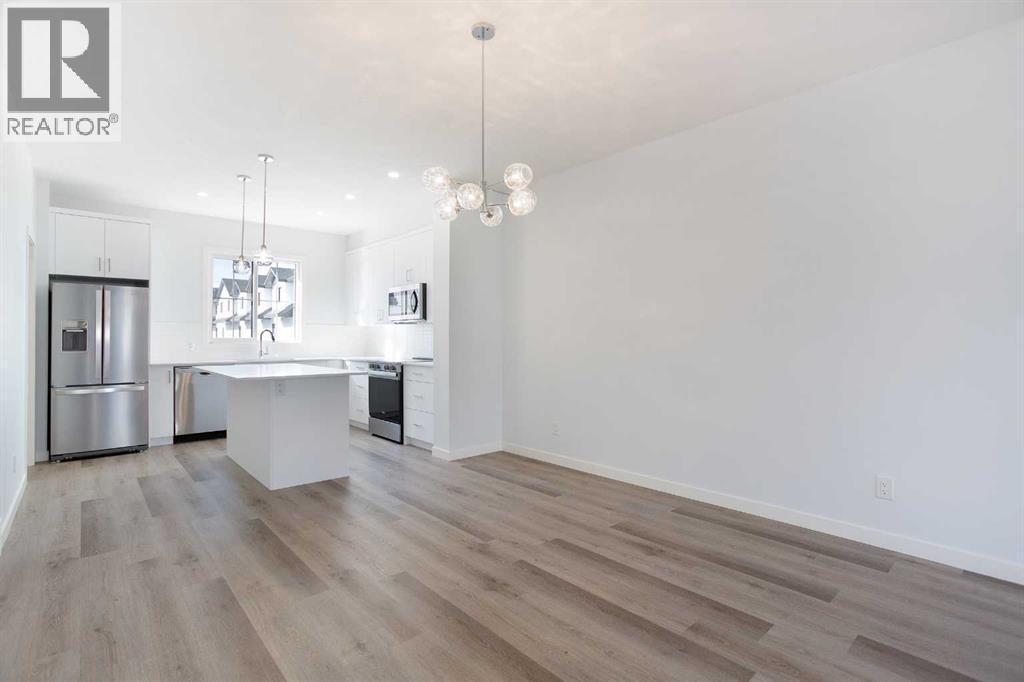
$460,257
406, 1750 Rangeview Drive SE
Calgary, Alberta, Alberta, T3S0P8
MLS® Number: A2236027
Property description
Welcome to this beautifully appointed townhome in the heart of Rangeview, offering over 1,400 sq. ft. of stylish, functional living space with a light and airy design palette throughout. With the attached garage, a modern open-concept layout, and unmatched access to natural spaces and urban conveniences, this home delivers both comfort and connection.Facing a lush courtyard garden and green space, this residence offers a peaceful outlook and a strong sense of community from the moment you arrive. Inside, the design centers around light finishes, clean lines, and a layout made for modern life. Soaring 9' ceilings on the main floor and 8' ceilings on the upper level create a spacious, open feel, while large windows allow natural light to pour in across every level.The main floor features contemporary luxury vinyl plank flooring that flows through the kitchen, dining, living areas, bathrooms, and laundry. The open-concept kitchen is thoughtfully designed with slab-profile cabinets and drawers, crisp white quartz countertops, and an eating bar that’s perfect for casual meals or entertaining. A designated dining area offers space for hosting, while the adjacent upper balcony off the main living room provides a peaceful spot to enjoy morning coffee or evening sunsets.Upstairs, you'll find cozy yet elevated comfort, with plush carpet and an 8lb underlay in the bedrooms, upper hallway, and stairs. The layout includes spacious bedrooms, a full main bathroom, and a tranquil primary retreat—all finished with a consistent attention to quality and detail. Bathrooms feature quartz counters, chrome faucets, high-efficiency toilets, and a fresh tile backsplash for a clean, modern aesthetic.This home also offers the convenience of two garage spaces, whether for vehicles, storage, or both, making daily life even easier. A full-sized washer/dryer located on the upper floor, in its own laundry area, adds an extra layer of practicality and ease.Living in Rangeview means embrac ing a lifestyle built around nature, food, and connection. Enjoy access to a community greenhouse and garden, scenic pathways, playgrounds, and shared courtyard green spaces—perfect for walking the dog, meeting neighbors, or simply taking in the open air.Commuting and daily errands are effortless with quick access to both Deerfoot and Stoney Trail, nearby shopping in Mahogany and Seton, and the South Health Campus hospital just minutes away. Whether you're a first-time buyer, downsizing, or seeking a vibrant, walkable community to call home, this property delivers exceptional value with the perfect blend of warmth, style, and convenience.Welcome to your fresh start in Rangeview—where community roots run deep and home feels just right.
Building information
Type
*****
Appliances
*****
Basement Type
*****
Constructed Date
*****
Construction Material
*****
Construction Style Attachment
*****
Cooling Type
*****
Exterior Finish
*****
Flooring Type
*****
Foundation Type
*****
Half Bath Total
*****
Heating Type
*****
Size Interior
*****
Stories Total
*****
Total Finished Area
*****
Land information
Amenities
*****
Fence Type
*****
Size Frontage
*****
Size Irregular
*****
Size Total
*****
Rooms
Upper Level
4pc Bathroom
*****
4pc Bathroom
*****
Bedroom
*****
Bedroom
*****
Primary Bedroom
*****
Main level
2pc Bathroom
*****
Den
*****
Living room
*****
Dining room
*****
Kitchen
*****
Courtesy of Real Broker
Book a Showing for this property
Please note that filling out this form you'll be registered and your phone number without the +1 part will be used as a password.
