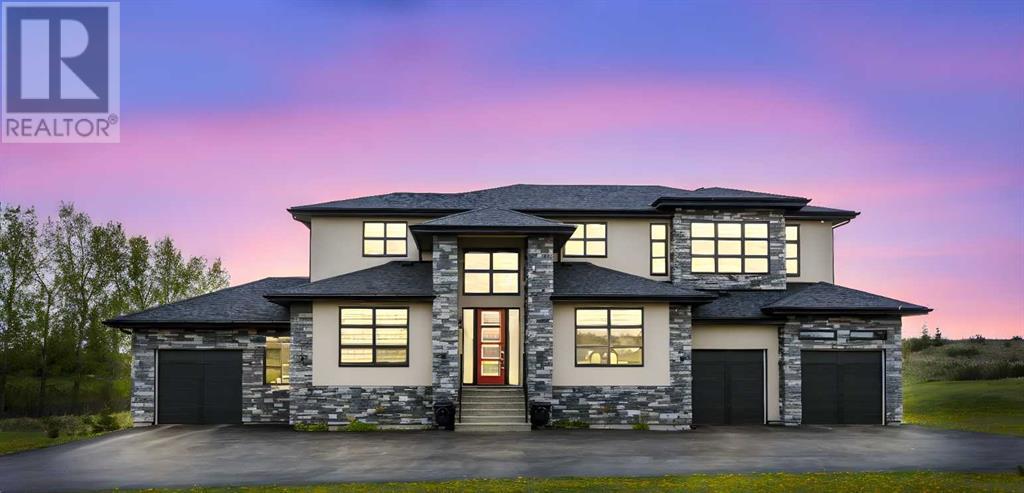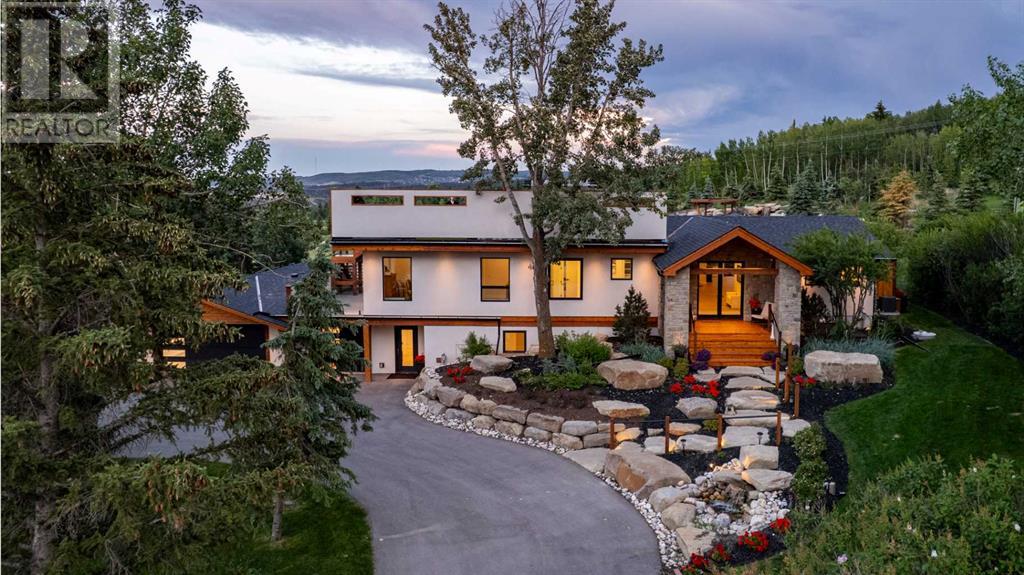Free account required
Unlock the full potential of your property search with a free account! Here's what you'll gain immediate access to:
- Exclusive Access to Every Listing
- Personalized Search Experience
- Favorite Properties at Your Fingertips
- Stay Ahead with Email Alerts
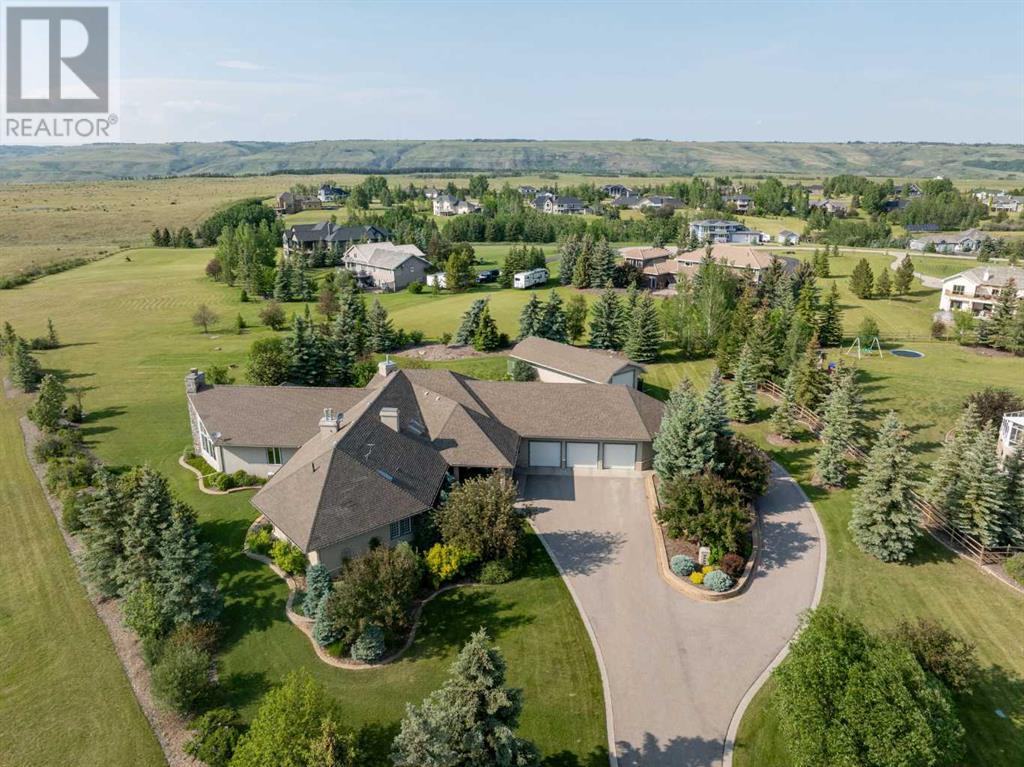
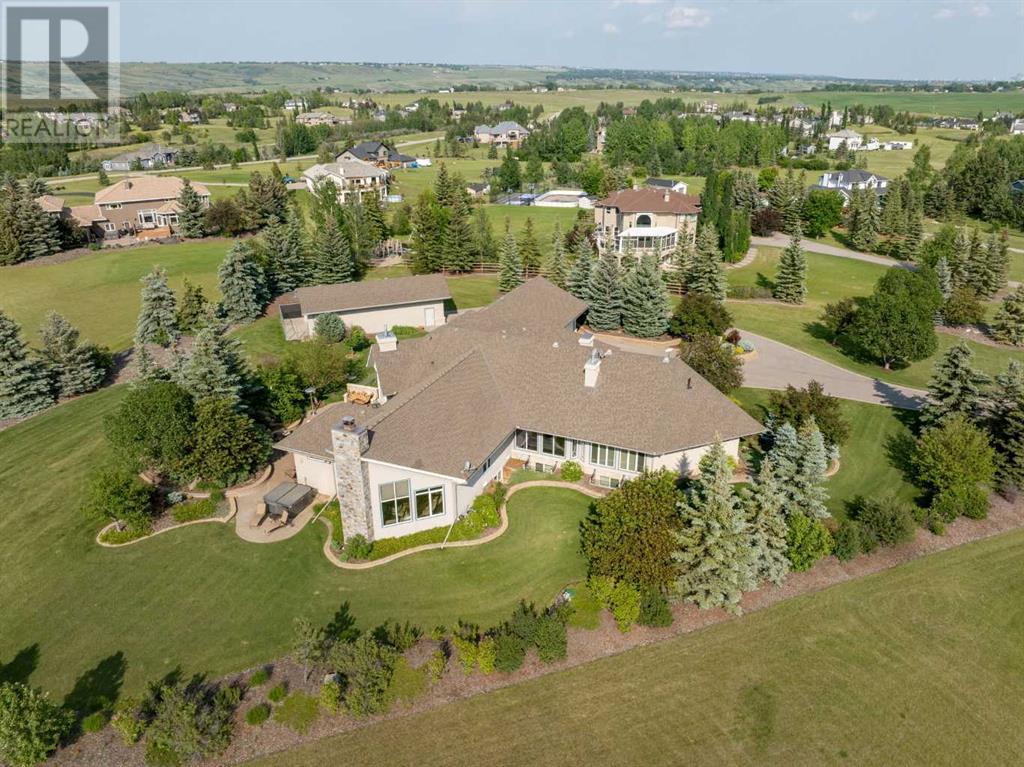
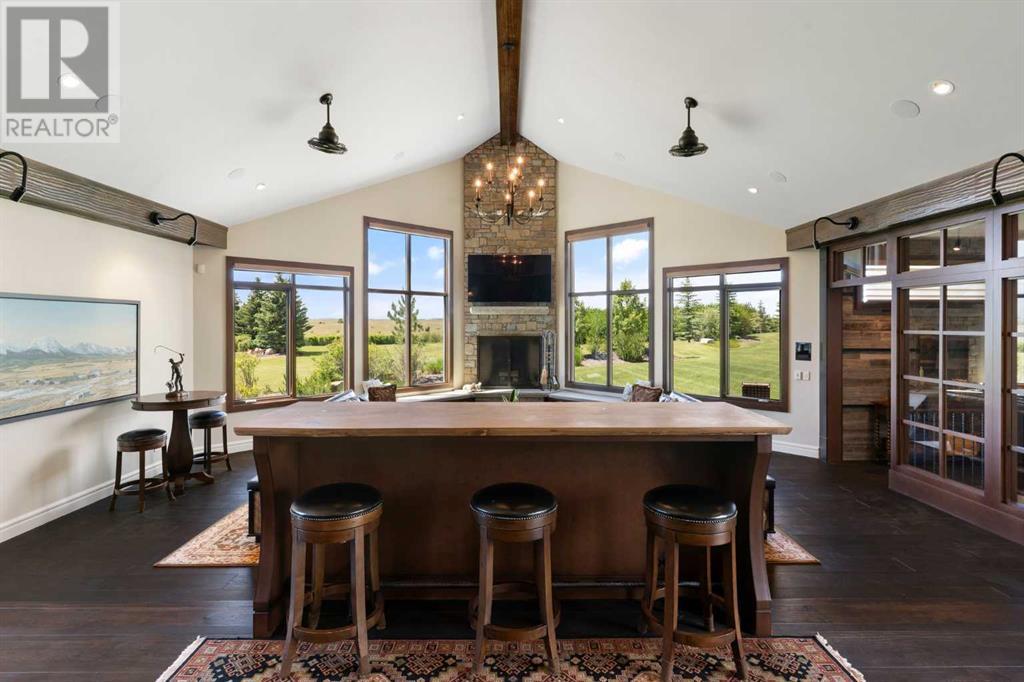
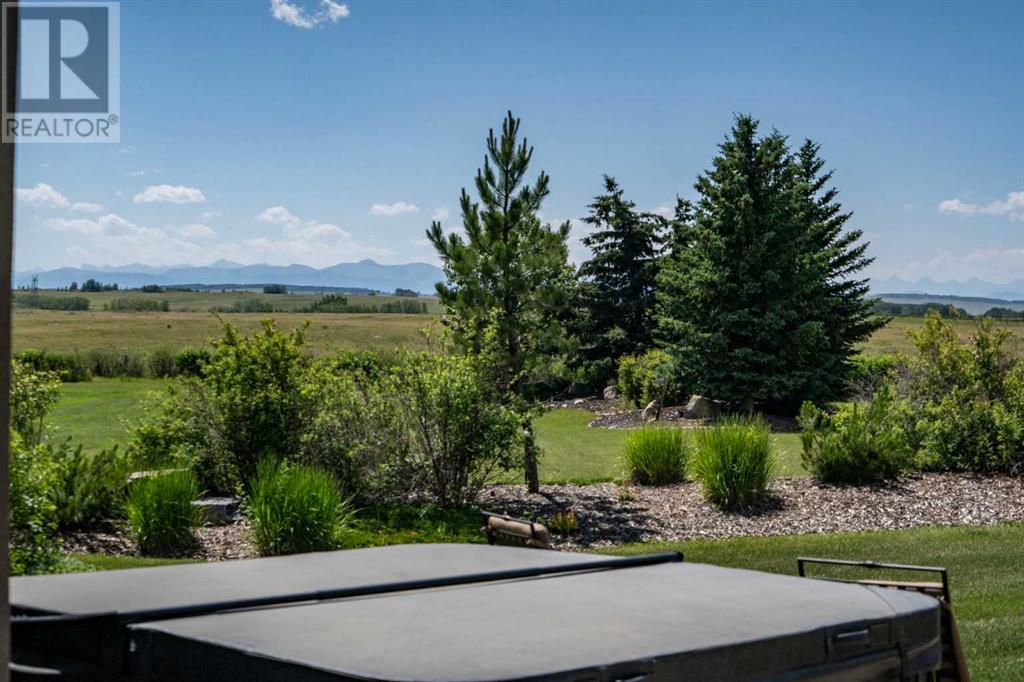
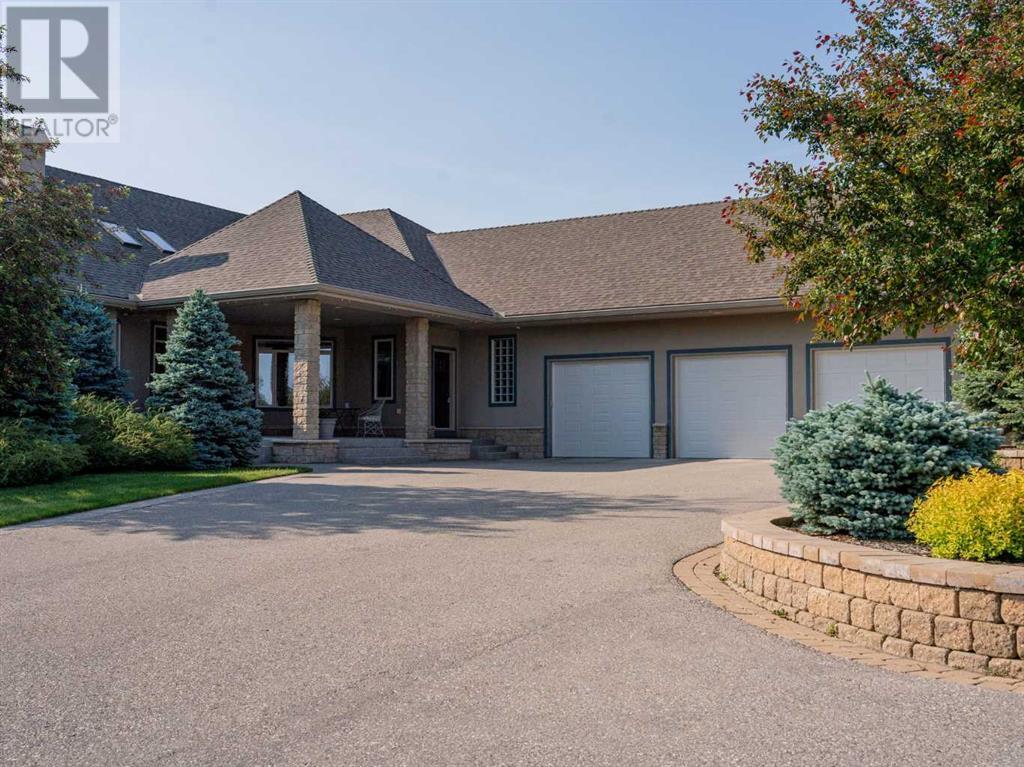
$2,499,000
51 Country Lane Terrace
Rural Rocky View County, Alberta, Alberta, T3Z1H8
MLS® Number: A2236044
Property description
The epitome of luxury acreage living in this gorgeous ranch bungalow, just 20 minutes to downtown, offering an incredible country lifestyle. Welcome to the coveted enclave of Country Lane Estates in Springbank, known for its unbeatable mountain views, heavenly sunsets, privacy, top schools, and 40 minutes to Banff! Maillot Homes built this custom bungalow in 2002, updated/added to it again in 2015 with a stunning Great room/wine gallery and gym addition on two levels. The millwork throughout is incredible! Spanning over 9,000 sqft on two levels, 5 beds / 4.5 baths; 2 with ensuite bedrooms on main, 1 downstairs guest suite with private door to exterior. Featuring custom hardwood flooring (mint condition), 4 fireplaces, great room with full service bar, two level wine gallery & grand fireplace, outdoor kitchen & patio entertaining with hot tub, glass enclosed gym, theatre, oversize triple attached garage, large storage barn for ANY sized toys, RV Station for power/water/septic, and 2 fenced dog runs! Updated living room with gas fireplace and vaulted ceiling. Tray ceiling dining room, sitting up to 12. Custom kitchen with rare Brazilian granite counters, Wolf, SubZero & Ultraline stainless steel appliances, coffee station, warming drawer & island seating. Gas cooktop with auto up/down fan. Stunning Great Room - pass through from kitchen to bar with SubZero fridge, drawer freezer, microwave, 2 TVs, leathered Brazilian granite counters, and seating. Massive wood burning stone fireplace, TV with auto lowering arm, and auto blinds. Large pantry and laundry room off the kitchen where there is also a 2nd bedroom with ensuite and large mud room (access to front porch or oversized triple heated attached garage). Cozy den off kitchen with gas fireplace. The impressive primary bedroom retreat includes gas fireplace, wall of windows facing west, 6pce ensuite - 2 vanities & make up station, steam shower, trending glass block wall of natural light, spa soaker tub, private water c loset with bidet, huge walk-in closet. Office with custom cabinetry and built in desk. There are two stairwells to the lower level, off the kitchen and within the two level wine gallery. Recreation room with space for a pool table and other games including a hidden murphy bed. Private suite with built in desk, sitting area, 4pc ensuite, walk in closet, private door to exterior (through garage). Two large bedrooms with natural sunlight. Theatre room offer seating, a/v equipment, wet bar & beverage fridge. Dual utility rooms, sump pump, a/v equipment cabinet & great storage. Low maintenance, irrigated landscaping. Shopping/dining 8 minutes. Bingham Crossing shopping complex under construction just 4 minutes away, Phil Mickelson golf course, Launch Pad, Calaway Park, private/public schools (bussing) and quick access to city or Rocky Mountains. Book a private showing to view this amazing haven.
Building information
Type
*****
Amperage
*****
Appliances
*****
Architectural Style
*****
Basement Development
*****
Basement Features
*****
Basement Type
*****
Constructed Date
*****
Construction Style Attachment
*****
Cooling Type
*****
Exterior Finish
*****
Fireplace Present
*****
FireplaceTotal
*****
Fire Protection
*****
Flooring Type
*****
Foundation Type
*****
Half Bath Total
*****
Heating Fuel
*****
Heating Type
*****
Size Interior
*****
Stories Total
*****
Total Finished Area
*****
Utility Power
*****
Land information
Acreage
*****
Amenities
*****
Fence Type
*****
Landscape Features
*****
Sewer
*****
Size Irregular
*****
Size Total
*****
Rooms
Main level
4pc Bathroom
*****
Other
*****
Primary Bedroom
*****
Office
*****
Other
*****
Living room
*****
Other
*****
Great room
*****
Foyer
*****
Den
*****
Dining room
*****
Bedroom
*****
2pc Bathroom
*****
Other
*****
6pc Bathroom
*****
4pc Bathroom
*****
Lower level
Wine Cellar
*****
Storage
*****
Storage
*****
Media
*****
Recreational, Games room
*****
Exercise room
*****
Bedroom
*****
Bedroom
*****
Bedroom
*****
Cold room
*****
3pc Bathroom
*****
Main level
4pc Bathroom
*****
Other
*****
Primary Bedroom
*****
Office
*****
Other
*****
Living room
*****
Other
*****
Great room
*****
Foyer
*****
Den
*****
Dining room
*****
Bedroom
*****
2pc Bathroom
*****
Other
*****
6pc Bathroom
*****
4pc Bathroom
*****
Lower level
Wine Cellar
*****
Storage
*****
Storage
*****
Media
*****
Recreational, Games room
*****
Exercise room
*****
Bedroom
*****
Courtesy of CIR Realty
Book a Showing for this property
Please note that filling out this form you'll be registered and your phone number without the +1 part will be used as a password.
