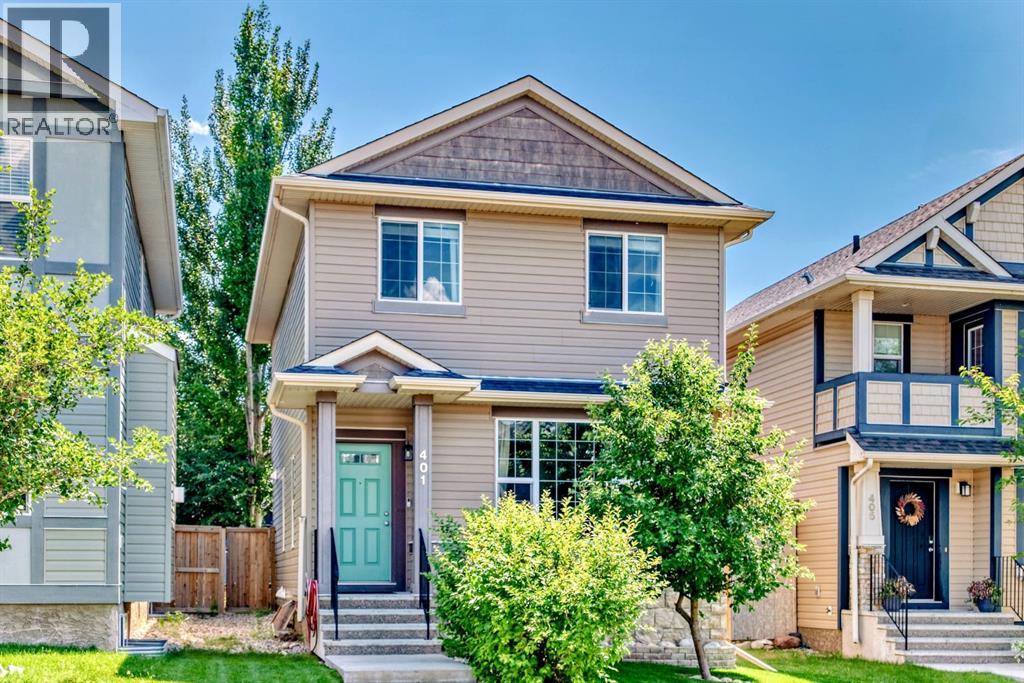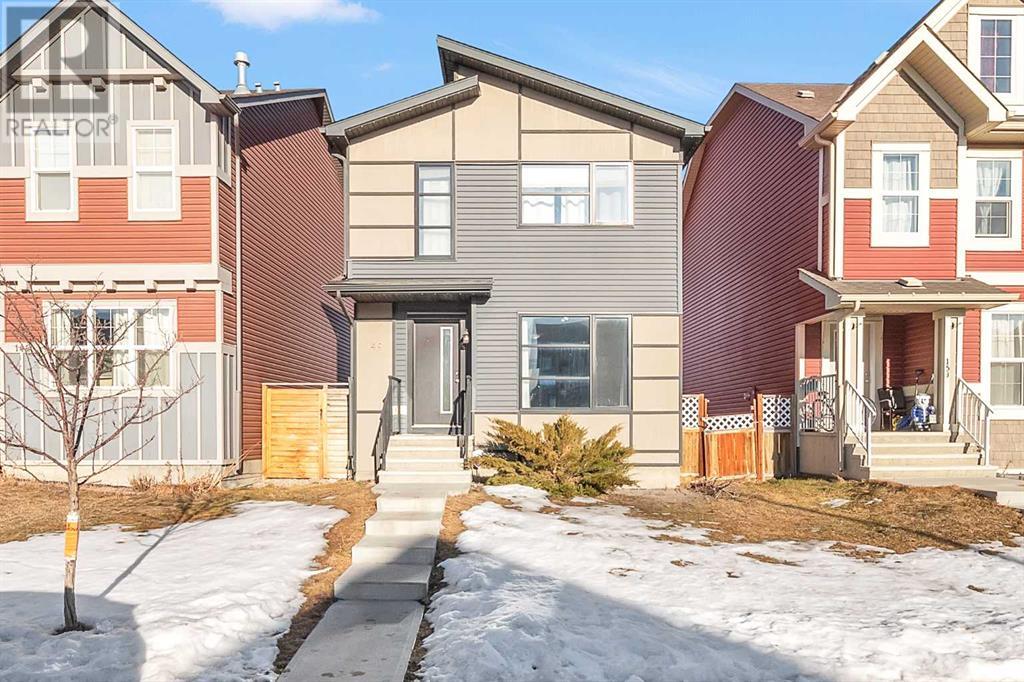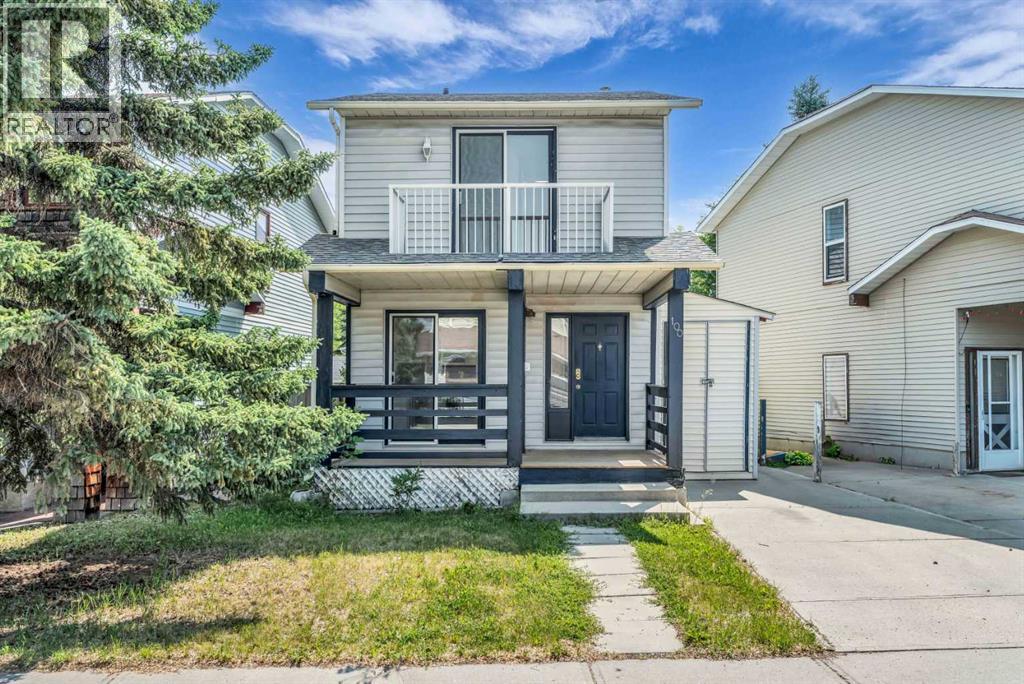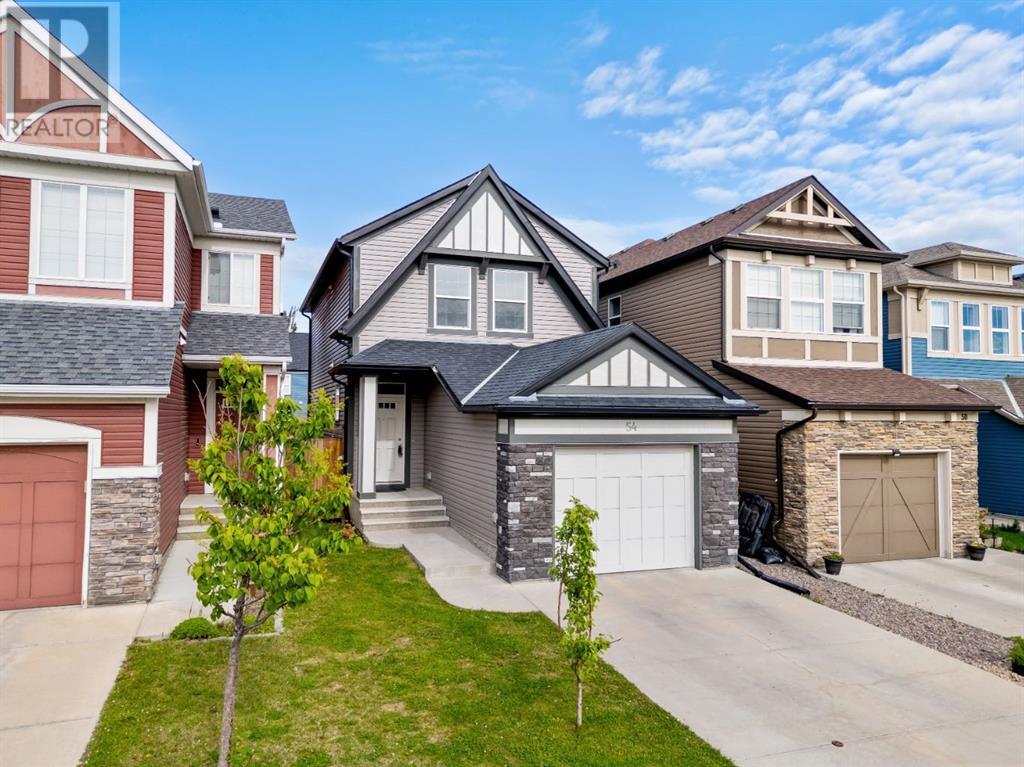Free account required
Unlock the full potential of your property search with a free account! Here's what you'll gain immediate access to:
- Exclusive Access to Every Listing
- Personalized Search Experience
- Favorite Properties at Your Fingertips
- Stay Ahead with Email Alerts





$565,000
401 Cranberry Circle SE
Calgary, Alberta, Alberta, T3M0L8
MLS® Number: A2236910
Property description
BEAUTIFUL, AIR CONDITIONED, 2 STOREY HOME LOCATED ON A QUIET STREET. The main floor features engineered hardwood flooring in the kitchen, living room and dining room. The kitchen offers 42" full length Nespresso stained cabinets, pot drawers, recessed pot lighting and a stainless steel appliance package including a newer dishwasher and fridge. The living room has a gas fireplace with a wood mantle and tile surround. The upstairs gives you 3 bedrooms. The master bedroom offers a full ensuite bathroom and a walk-in closet. There is also another full 4pc bathroom on this level. This home has a brand new energy efficient furnace installed in March 2025 ($8200.00). The air conditioning unit was installed in March 2023. ($5700.00). Enjoy sitting on your south facing backyard deck as it is a great place to entertain family and friends. The yard also has a large shed for all your gardening tools and yard items. Located in walking distance to Sobey's, banks, coffee shops and many other specialty shops and stores.
Building information
Type
*****
Amenities
*****
Appliances
*****
Basement Development
*****
Basement Type
*****
Constructed Date
*****
Construction Material
*****
Construction Style Attachment
*****
Cooling Type
*****
Exterior Finish
*****
Fireplace Present
*****
FireplaceTotal
*****
Flooring Type
*****
Foundation Type
*****
Half Bath Total
*****
Heating Type
*****
Size Interior
*****
Stories Total
*****
Total Finished Area
*****
Land information
Amenities
*****
Fence Type
*****
Landscape Features
*****
Size Depth
*****
Size Frontage
*****
Size Irregular
*****
Size Total
*****
Rooms
Main level
2pc Bathroom
*****
Other
*****
Dining room
*****
Living room
*****
Second level
4pc Bathroom
*****
3pc Bathroom
*****
Bedroom
*****
Bedroom
*****
Primary Bedroom
*****
Courtesy of RE/MAX Realty Professionals
Book a Showing for this property
Please note that filling out this form you'll be registered and your phone number without the +1 part will be used as a password.









