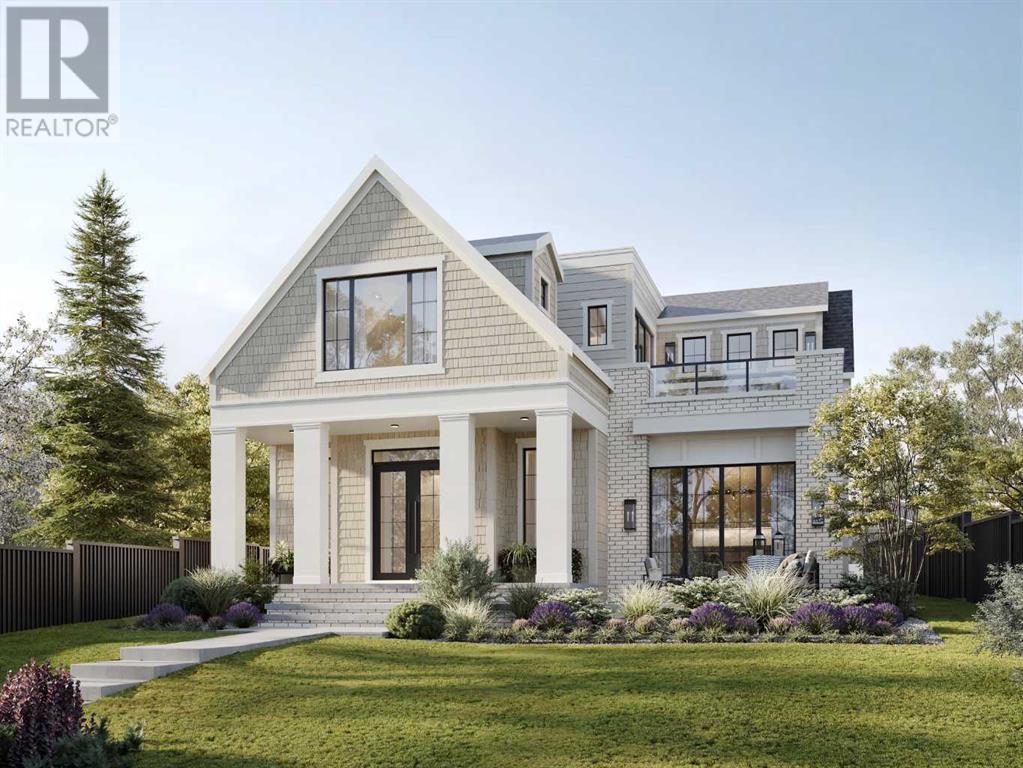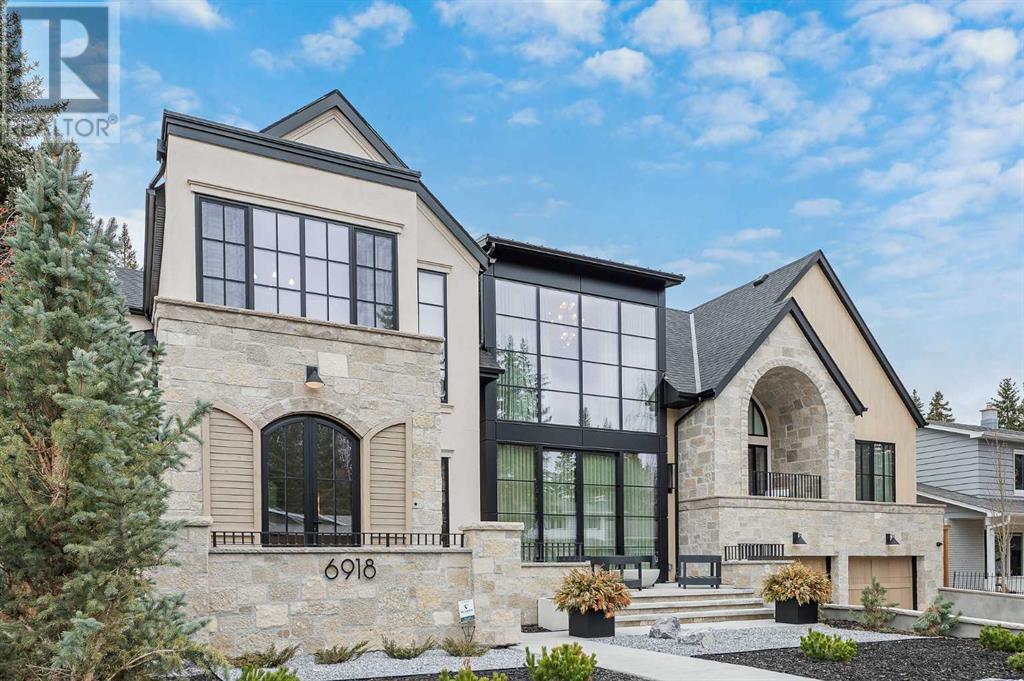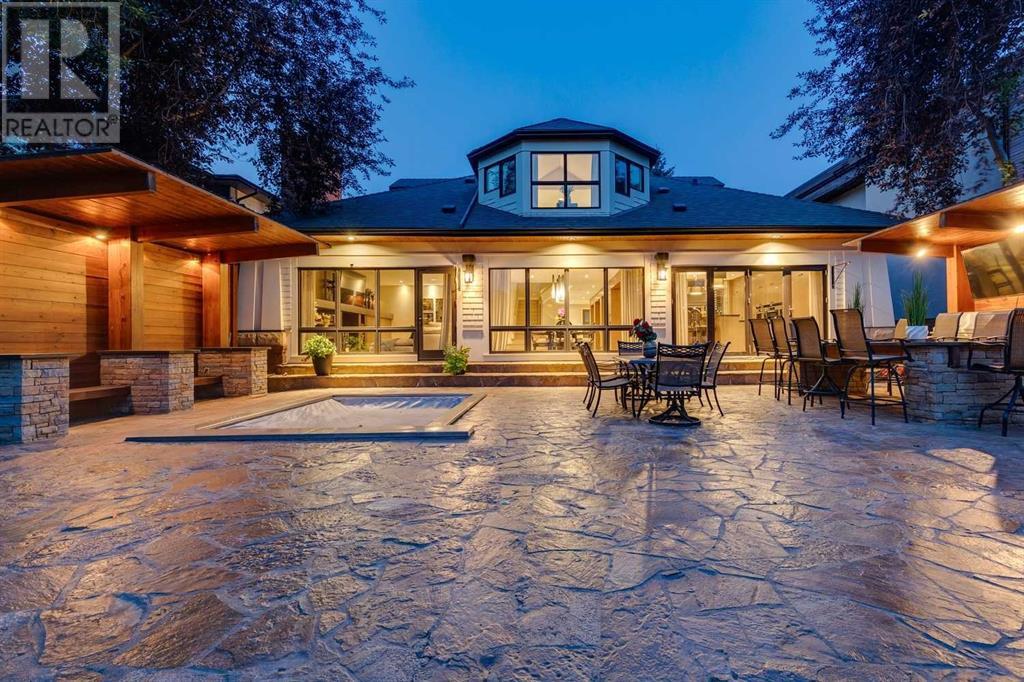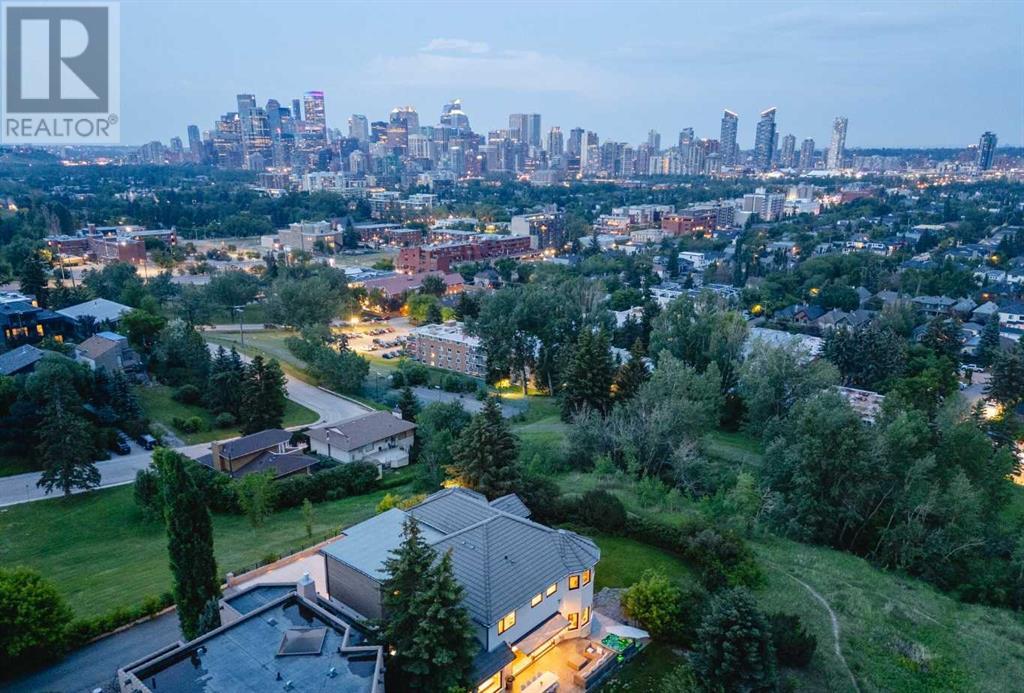Free account required
Unlock the full potential of your property search with a free account! Here's what you'll gain immediate access to:
- Exclusive Access to Every Listing
- Personalized Search Experience
- Favorite Properties at Your Fingertips
- Stay Ahead with Email Alerts
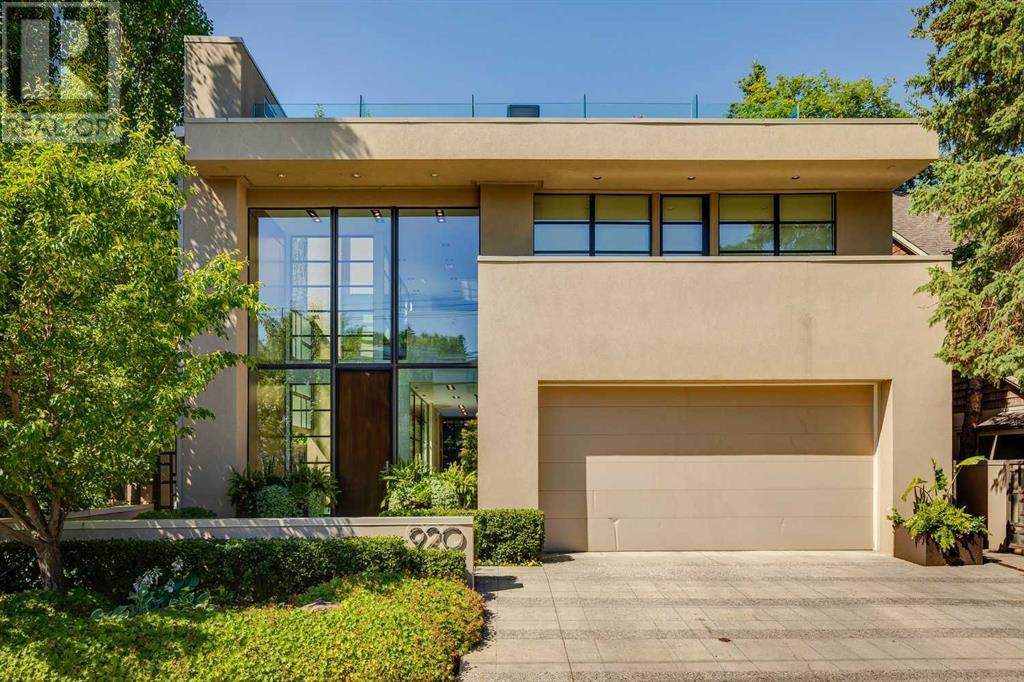
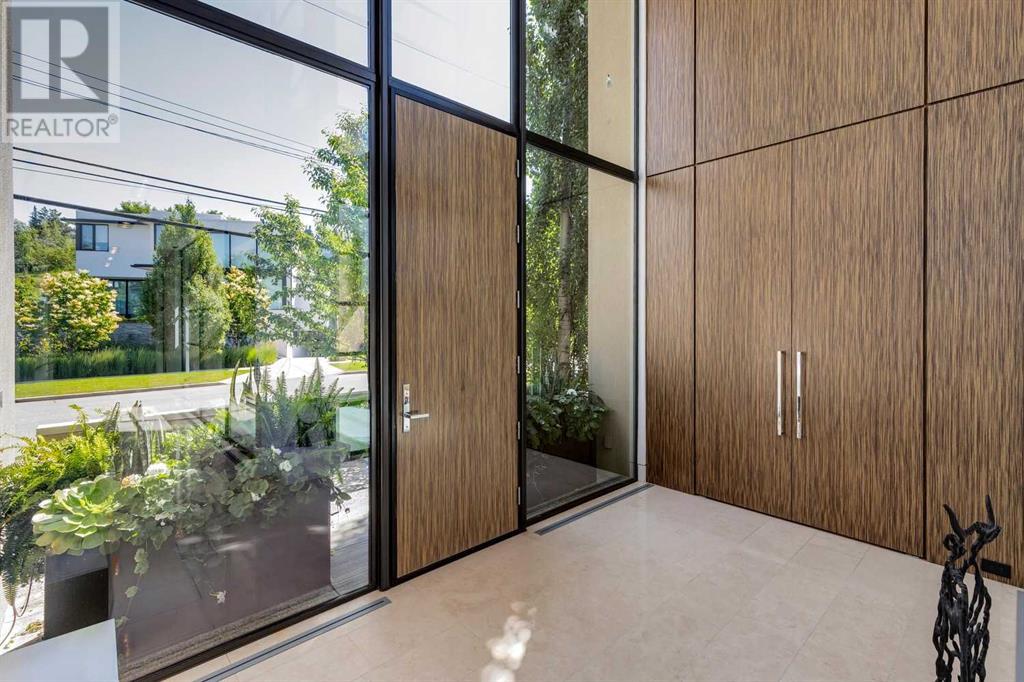
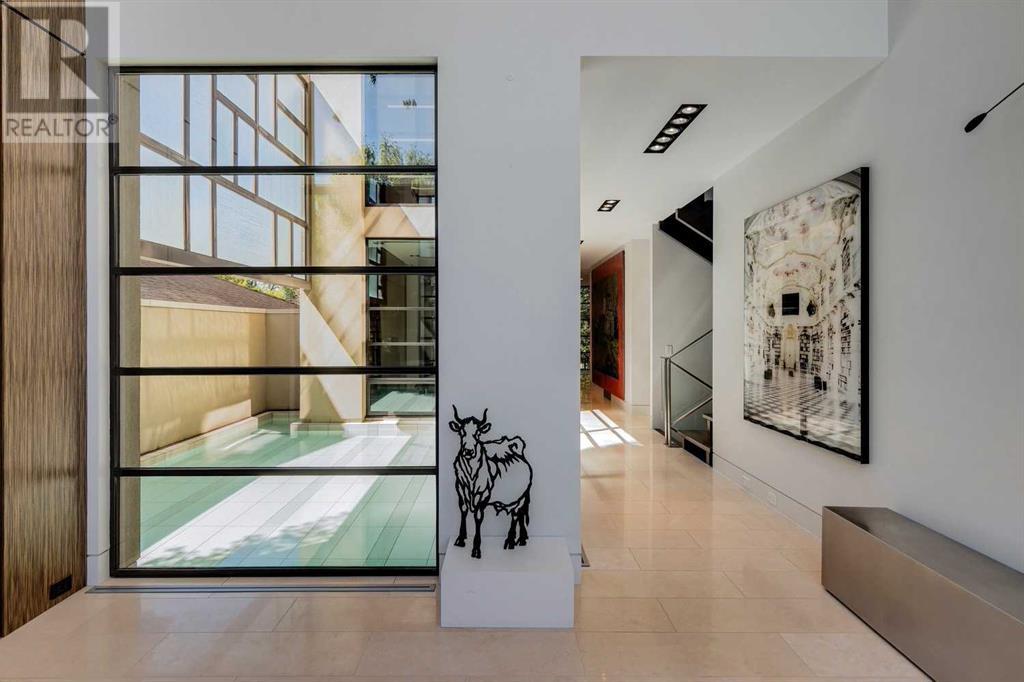
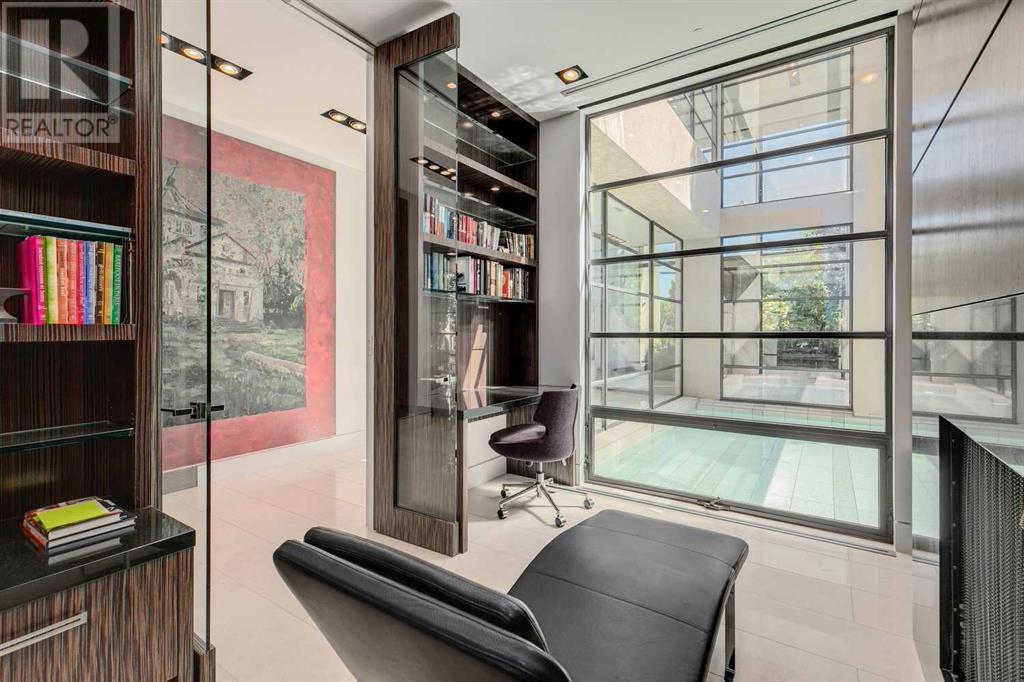
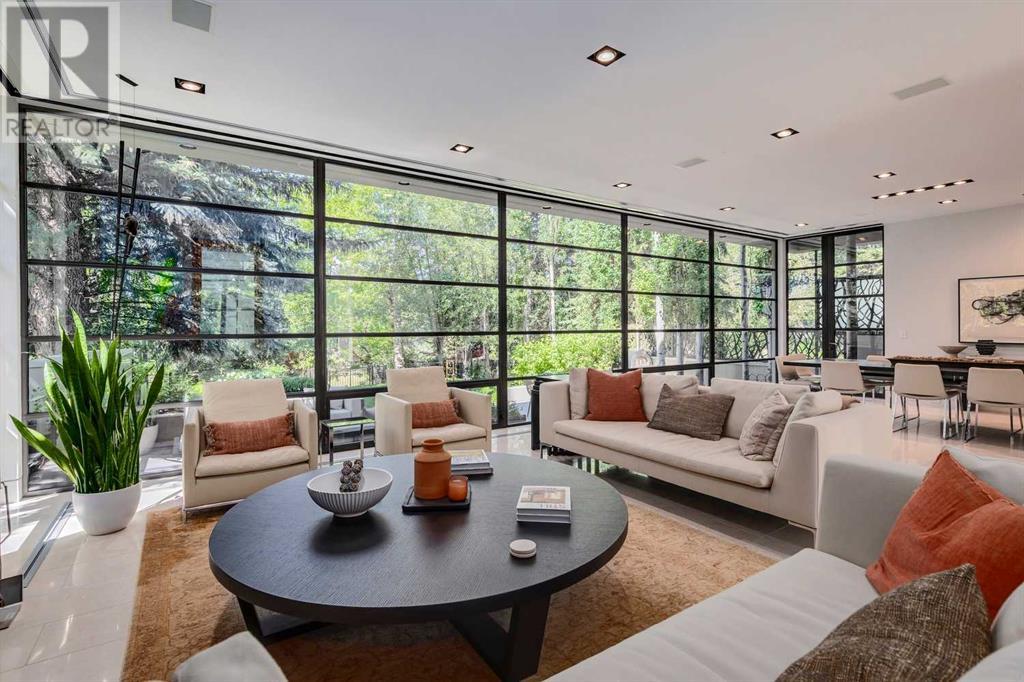
$4,250,000
920 Rideau Road SW
Calgary, Alberta, Alberta, T2S0R6
MLS® Number: A2236998
Property description
A masterfully designed, stunning custom contemporary residence offering striking architecture by Richard Lindseth + timeless sophistication. Incredible curb appeal + dramatic two story entry framed by a reflecting pool + expansive glass elements that flood the home with natural light. The main floor offers an elegant open concept layout with gorgeous stone flooring throughout; a grand great room featuring a wood-burning fireplace + floor-to-ceiling windows showcases the gorgeous beautifully landscaped + private west backyard on the River. The spacious dining room fits in perfectly within the space, ideal for gatherings. Chef's dream kitchen with oversized waterfall island + top-tier appliances: 48” Wolf gas range, dual Miele dishwashers, full-size SubZero fridge + freezer, additional SubZero fridge drawers, Wolf steam oven, microwave + warming drawer, prep sink + fully equipped butler’s pantry. A lovely den with fireplace + built-ins completes the main floor. An open riser staircase leads to the second floor with newer wool carpeting, 3 bedrooms + 3 baths. The primary suite is luxurious with lounge + fireplace, large walk-in closet + spa-inspired ensuite. The additional bedrooms both have private ensuites + balconies. The laundry is also conveniently located on this level. The spacious third floor offers versatility as an upper lounge, office or fourth bedroom with gas fireplace, full bath + access to two expansive decks — one with city + street views, the other with stunning River views. The fully developed lower level with temperature-controlled wine cellar, large theatre room with bar, guest bedroom + full bath, spacious gym with rubberized flooring + window, (can be another bedroom), craft/playroom + ample storage. There is an abundance of natural light throughout this amazing property, under-slab heating, A/C, integrated audio, five fireplaces + the latest in outdoor pavers on all outdoor patios with water draining capabilities. Main floor a ccess to the oversized double garage with EV charger. The beauty of the interior of this home extends to the west facing treed + landscaped backyard with an outdoor living room/entertainment area with gas fireplace, perennial gardens + covered area for year-round BBQing. Exceptional location — walk to Rideau Park School (K–9), Glencoe Club, 4th Street + Downtown. New roof 2021.
Building information
Type
*****
Appliances
*****
Basement Development
*****
Basement Type
*****
Constructed Date
*****
Construction Material
*****
Construction Style Attachment
*****
Cooling Type
*****
Exterior Finish
*****
Fireplace Present
*****
FireplaceTotal
*****
Flooring Type
*****
Foundation Type
*****
Half Bath Total
*****
Heating Fuel
*****
Heating Type
*****
Size Interior
*****
Stories Total
*****
Total Finished Area
*****
Land information
Amenities
*****
Fence Type
*****
Landscape Features
*****
Size Depth
*****
Size Frontage
*****
Size Irregular
*****
Size Total
*****
Surface Water
*****
Rooms
Main level
Office
*****
Living room
*****
Kitchen
*****
Foyer
*****
Dining room
*****
2pc Bathroom
*****
Basement
Wine Cellar
*****
Furnace
*****
Media
*****
Storage
*****
Exercise room
*****
Bonus Room
*****
Bedroom
*****
Other
*****
4pc Bathroom
*****
2pc Bathroom
*****
Third level
Family room
*****
3pc Bathroom
*****
Second level
Other
*****
Primary Bedroom
*****
Office
*****
Laundry room
*****
Bedroom
*****
Bedroom
*****
5pc Bathroom
*****
4pc Bathroom
*****
3pc Bathroom
*****
Main level
Office
*****
Living room
*****
Kitchen
*****
Foyer
*****
Dining room
*****
2pc Bathroom
*****
Basement
Wine Cellar
*****
Furnace
*****
Media
*****
Storage
*****
Exercise room
*****
Bonus Room
*****
Bedroom
*****
Other
*****
4pc Bathroom
*****
2pc Bathroom
*****
Third level
Family room
*****
3pc Bathroom
*****
Second level
Other
*****
Primary Bedroom
*****
Office
*****
Laundry room
*****
Bedroom
*****
Courtesy of Real Estate Professionals Inc.
Book a Showing for this property
Please note that filling out this form you'll be registered and your phone number without the +1 part will be used as a password.
