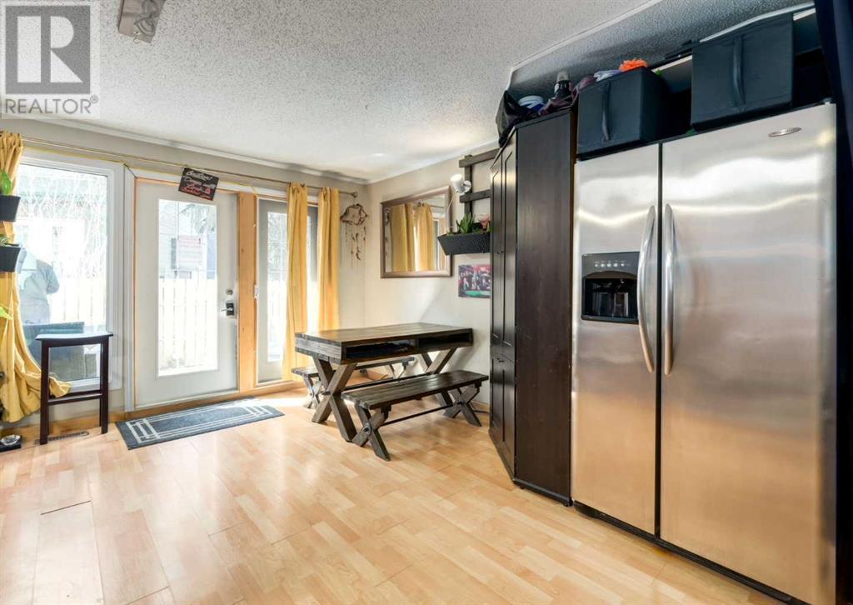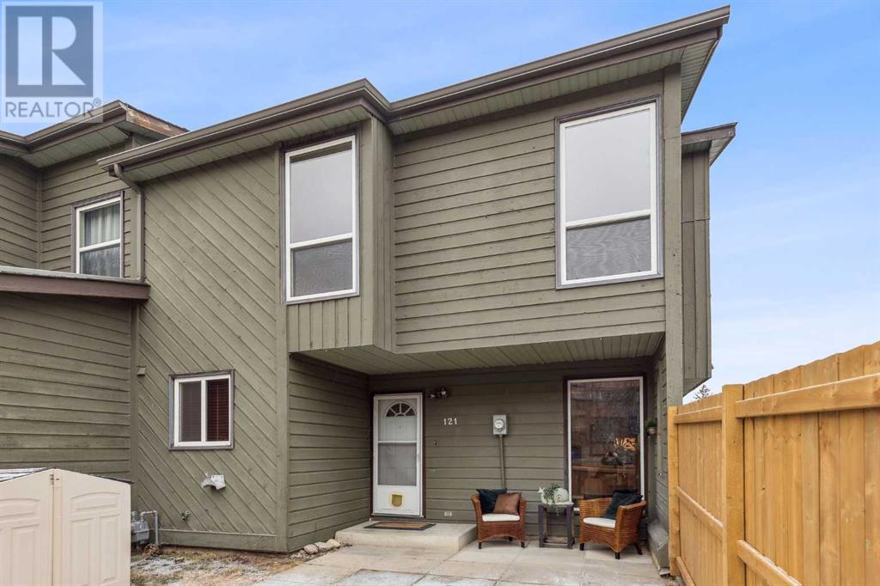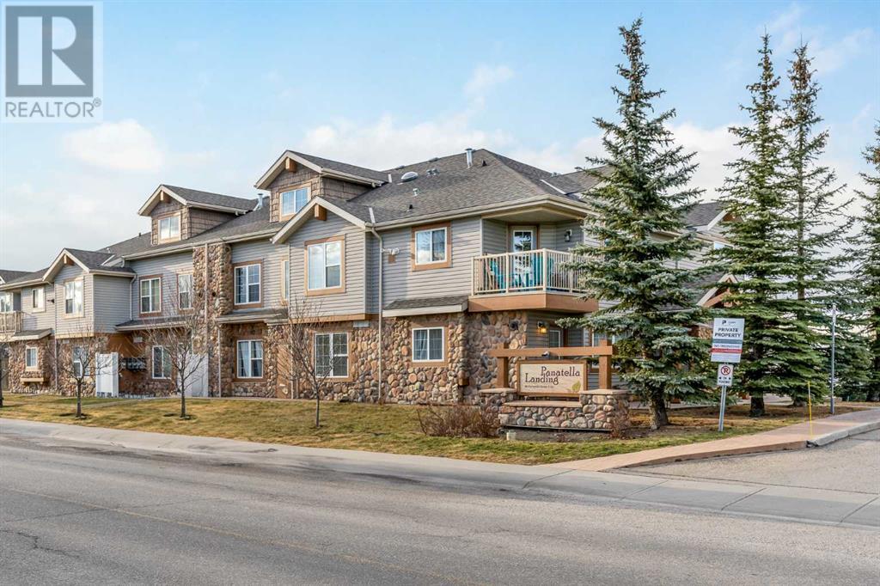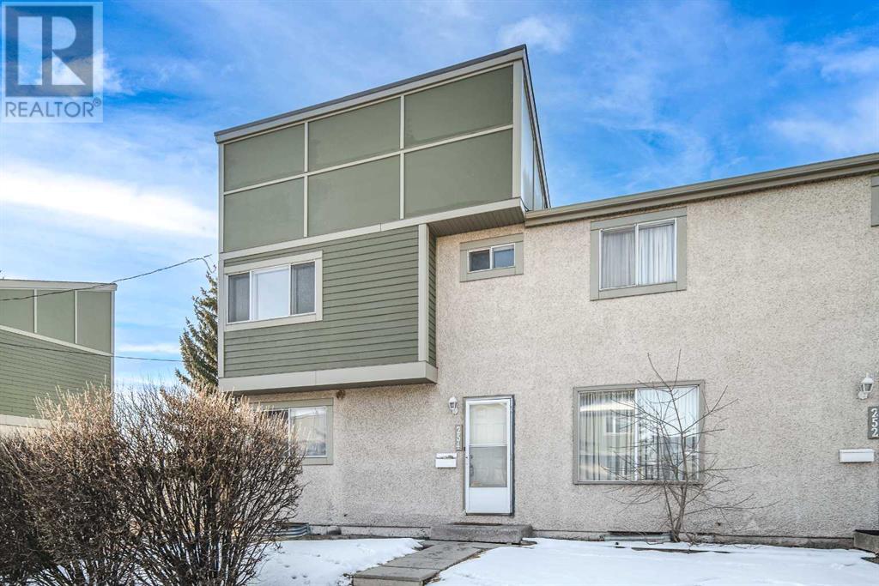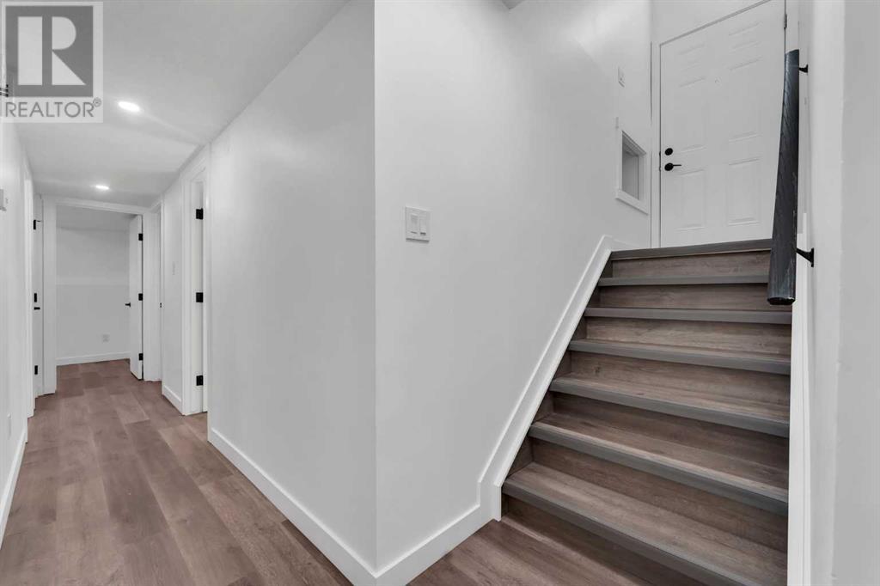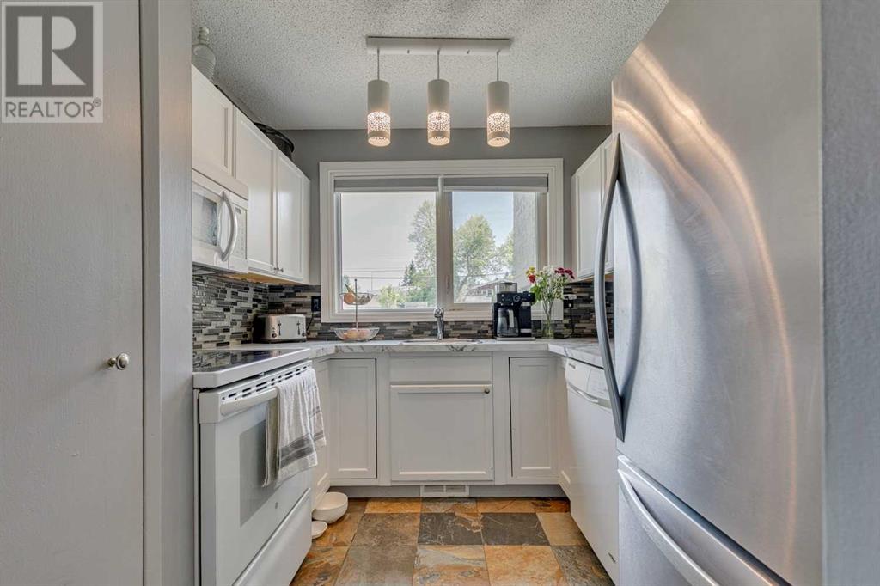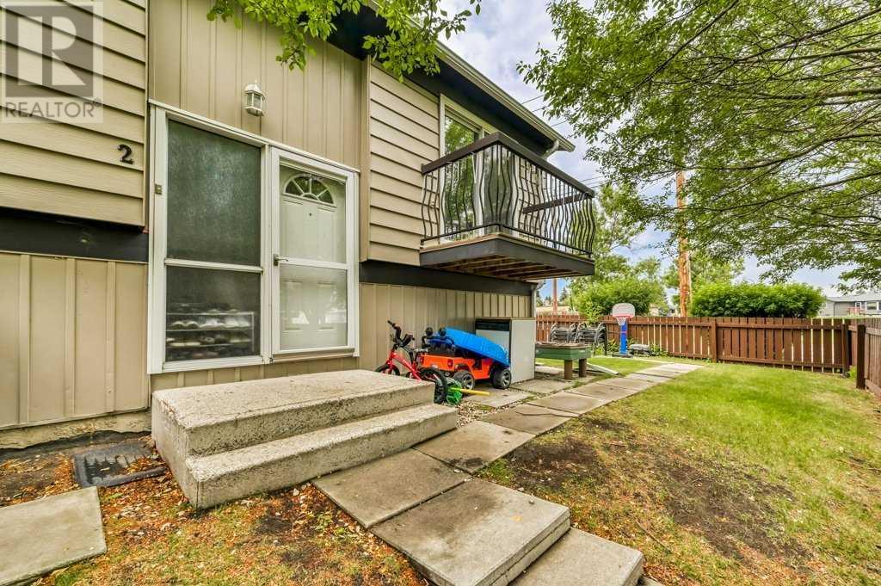Free account required
Unlock the full potential of your property search with a free account! Here's what you'll gain immediate access to:
- Exclusive Access to Every Listing
- Personalized Search Experience
- Favorite Properties at Your Fingertips
- Stay Ahead with Email Alerts
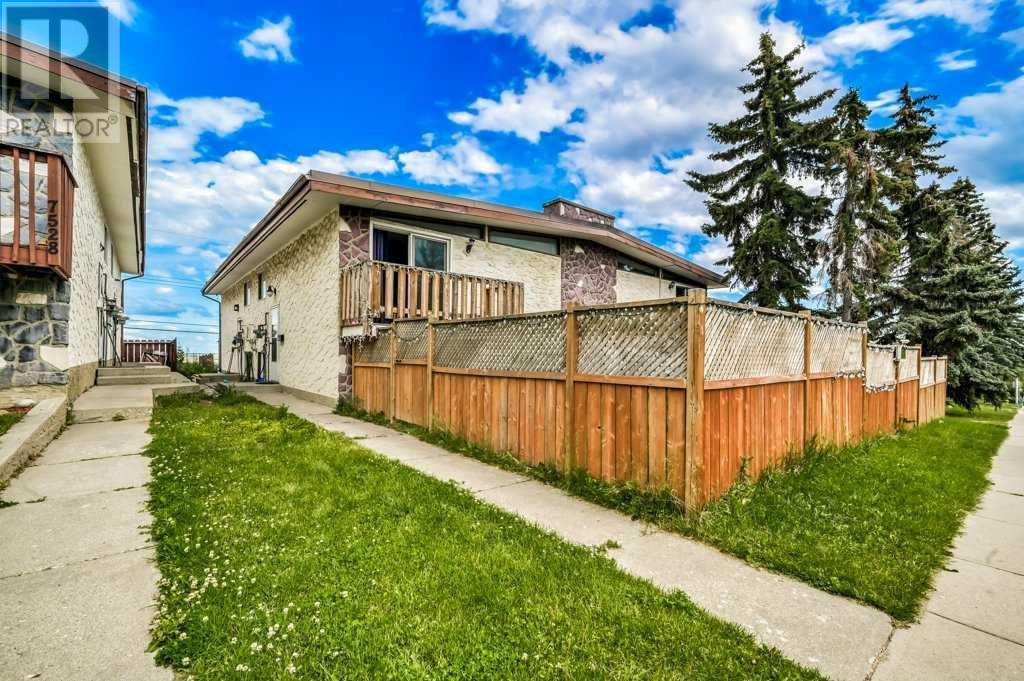
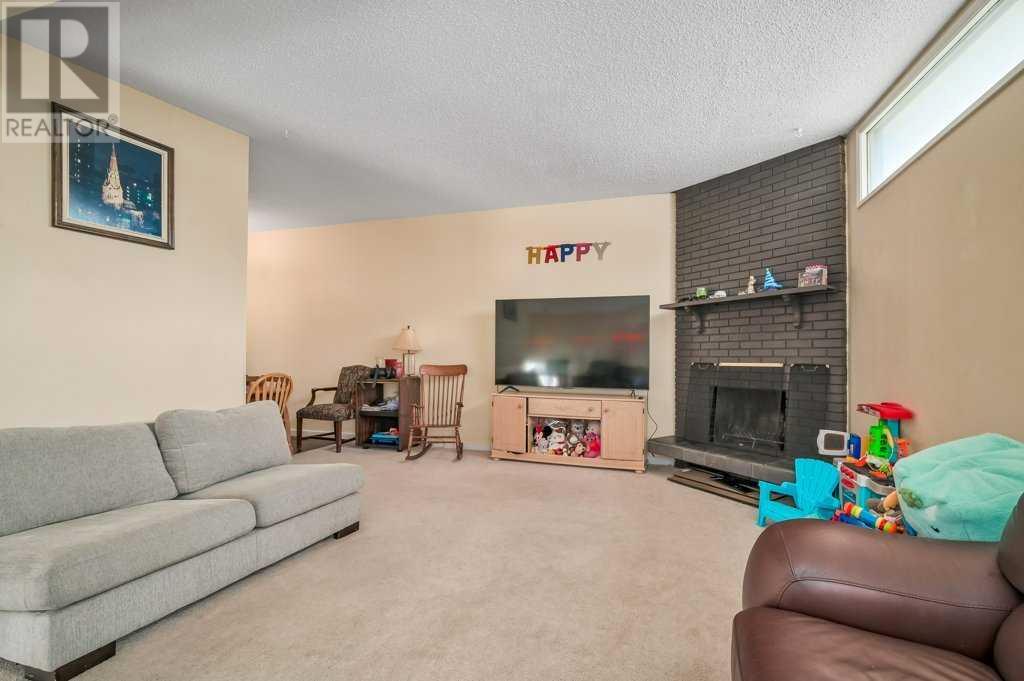
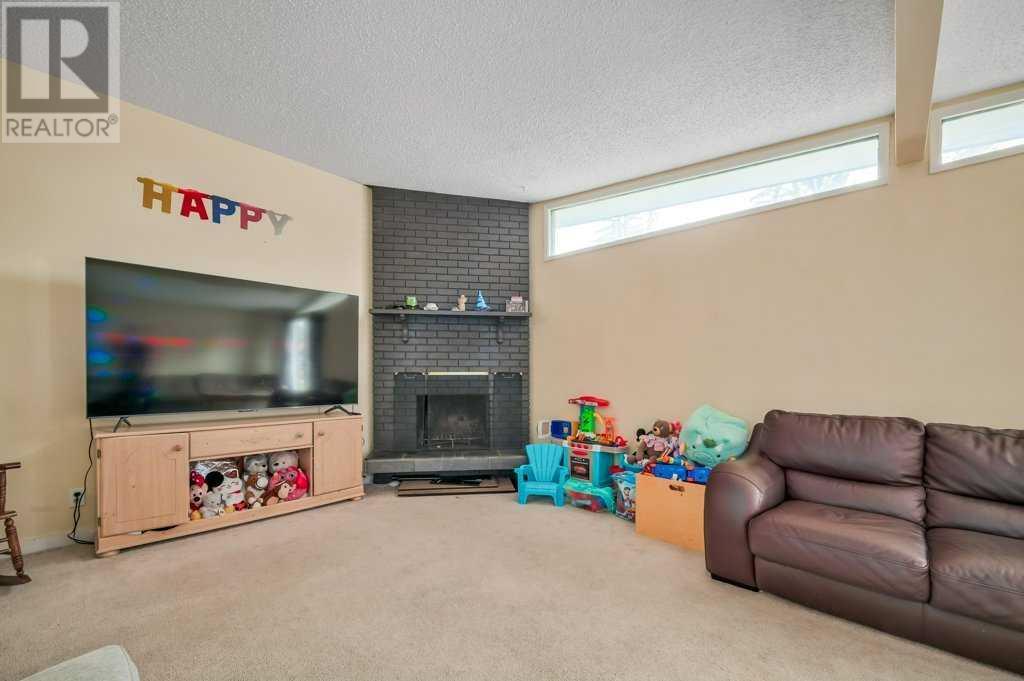
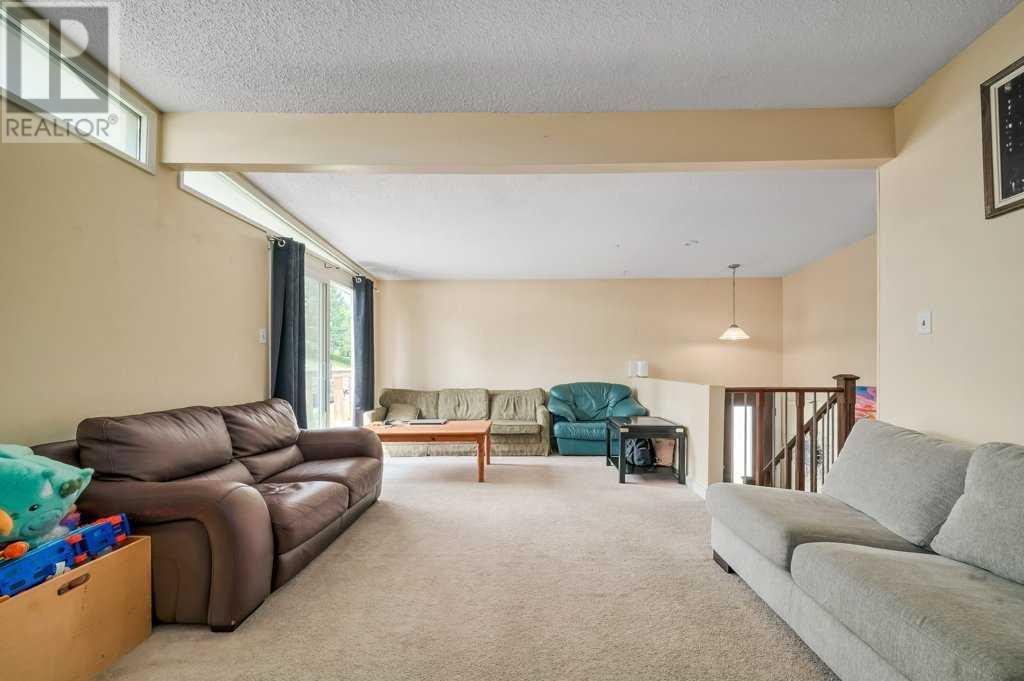
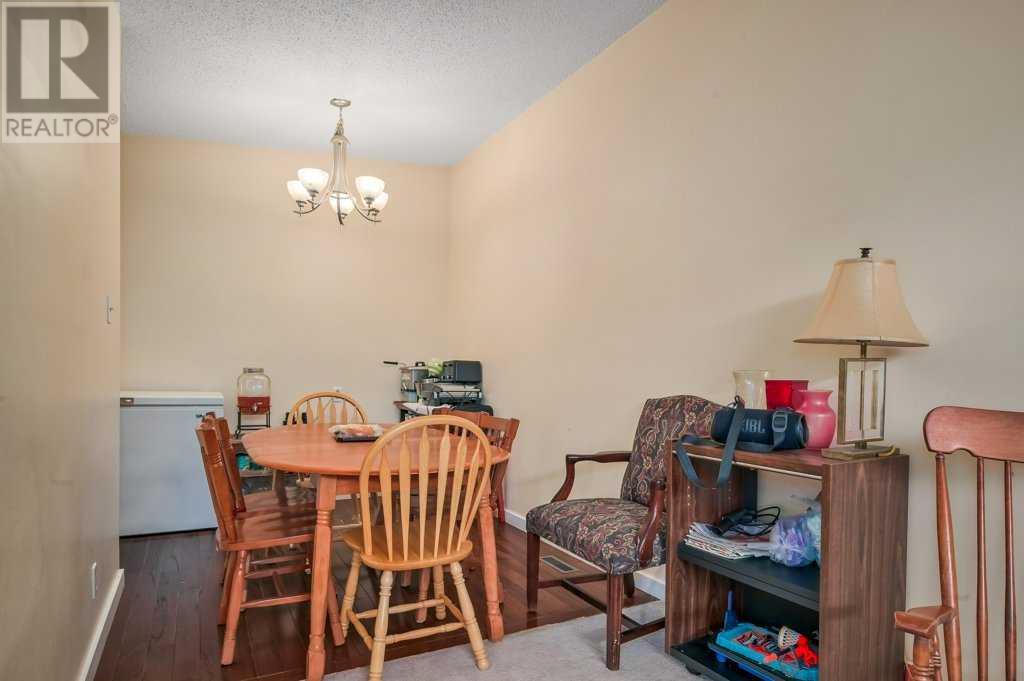
$318,500
3, 7524 Hunterview Drive NW
Calgary, Alberta, Alberta, T2K5E4
MLS® Number: A2237028
Property description
Attention First-Time Buyers & Investors...NO CONDO FEES! Welcome to Unit 3, 7524 Hunterview Drive NW — a bright and functional 3-bedroom bi-level townhome in the heart of Huntington Hills offering incredible value. The sunny upper level features a practical kitchen, spacious dining and living area with a wood-burning fireplace, a convenient half bath, a large storage closet, and a private west-facing balcony — perfect for relaxing in the sun. The lower level includes three comfortable bedrooms, a full 4-piece bathroom with a quartz countertop, and a large laundry/utility room with extra storage. Out back, you’ll find a detached garage for parking or added space. Ideally located close to schools, Nose Hill Park, Superstore, Deerfoot City, transit routes, and the Thornhill Aquatic & Recreation Centre. Easy access to Deerfoot Trail and just 15 minutes to downtown. Book your showing today!
Building information
Type
*****
Appliances
*****
Basement Development
*****
Basement Type
*****
Constructed Date
*****
Construction Material
*****
Construction Style Attachment
*****
Cooling Type
*****
Exterior Finish
*****
Flooring Type
*****
Foundation Type
*****
Half Bath Total
*****
Heating Type
*****
Size Interior
*****
Total Finished Area
*****
Land information
Amenities
*****
Fence Type
*****
Landscape Features
*****
Size Total
*****
Rooms
Main level
Kitchen
*****
2pc Bathroom
*****
Dining room
*****
Living room
*****
Basement
Bedroom
*****
Furnace
*****
4pc Bathroom
*****
Bedroom
*****
Primary Bedroom
*****
Courtesy of 2% Realty
Book a Showing for this property
Please note that filling out this form you'll be registered and your phone number without the +1 part will be used as a password.


