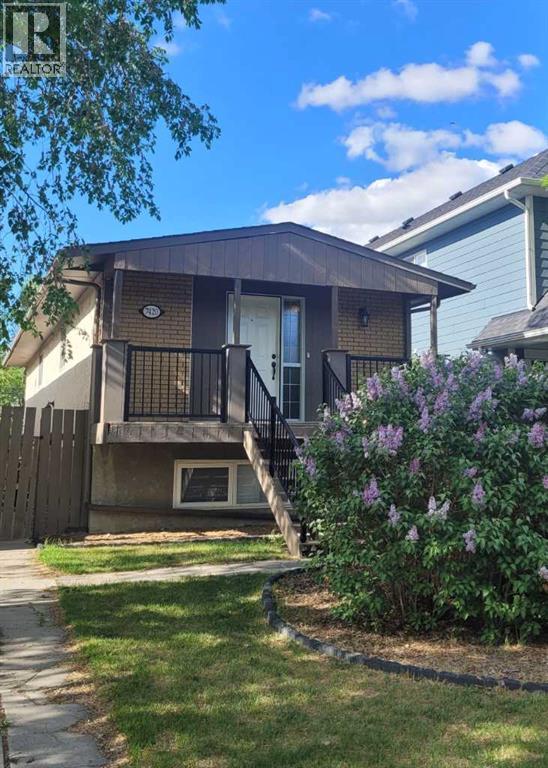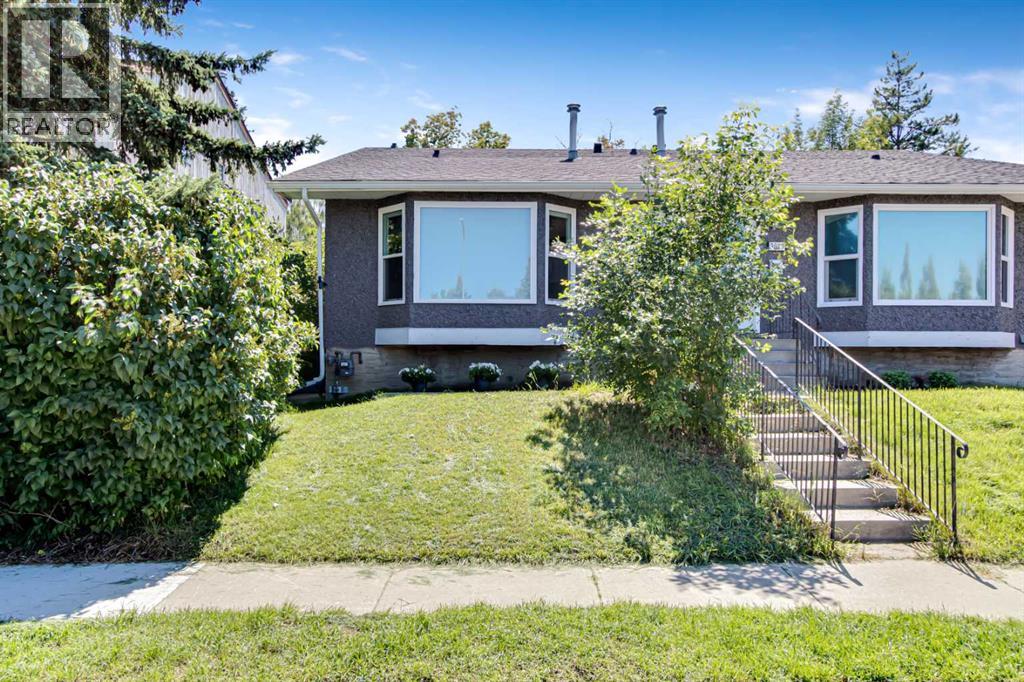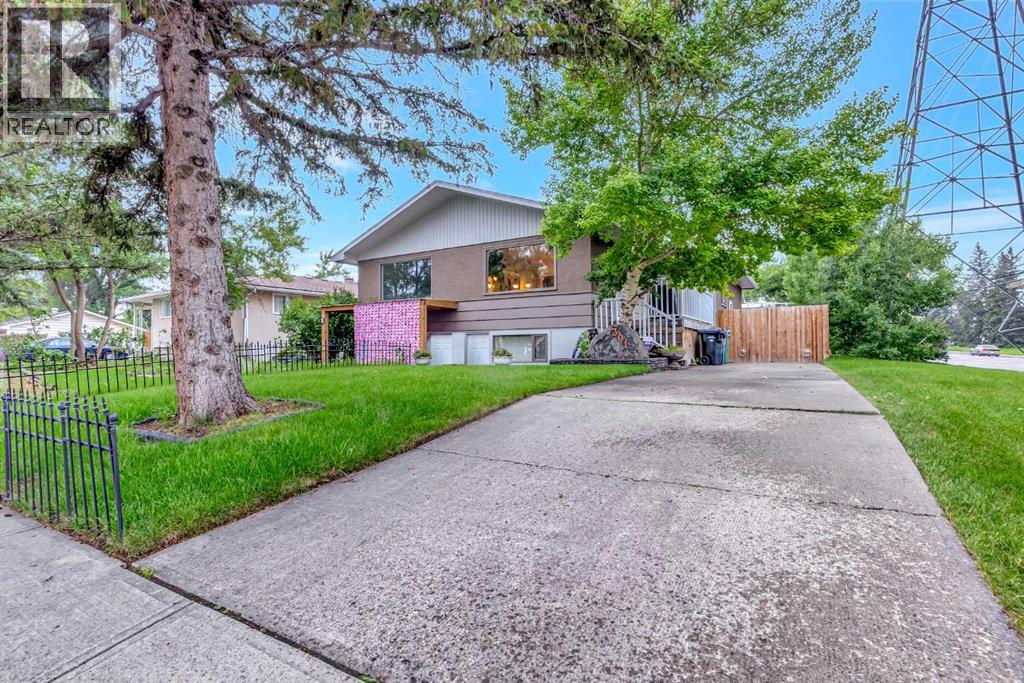Free account required
Unlock the full potential of your property search with a free account! Here's what you'll gain immediate access to:
- Exclusive Access to Every Listing
- Personalized Search Experience
- Favorite Properties at Your Fingertips
- Stay Ahead with Email Alerts





$549,999
55 Strathcona Close
Calgary, Alberta, Alberta, T3H1L2
MLS® Number: A2237356
Property description
INVESTORS, FLIPPERS, or HANDY BUYERS—this one’s for you! This 4-LEVEL SPLIT (total 2,152 sq. ft.) already has many major upgrades started, giving you the chance to step in, finish the work, and add your own value.INSIDE:The kitchen is equipped with a GAS STOVE, GE FRIDGE, BOSCH DISHWASHER, plus new fixtures and cabinets. Bathrooms feature new vanities and toilets, while flooring has been updated throughout: porcelain tile in the kitchen/dining, hardwood in the living room, and luxury vinyl in the ensuite, lower bath, and family room. The ensuite includes a walk-in jetted tub for relaxing. Laundry is convenient with an all-in-one washer upstairs and a new high-efficiency washer and dryer downstairs.UPDATES:Recent improvements include a brand new furnace and new windows in the living room and second bedroom.OUTSIDE:The metal roof (2018) comes with a 50-year warranty, plus new leaf filters (2024) on the oversized 6-inch gutters. Enjoy the new front porch, spacious back deck, newly fenced yard, and a dedicated rear parking space—with room to add a garage if you choose.With the big-ticket items already complete, this home is ready for you to finish and customize. Whether you’re after a family home you can make your own or a solid investment project, this property has great potential.Located in a quiet, family-friendly neighborhood, the home is vacant and ready for quick possession.
Building information
Type
*****
Appliances
*****
Architectural Style
*****
Basement Development
*****
Basement Type
*****
Constructed Date
*****
Construction Material
*****
Construction Style Attachment
*****
Cooling Type
*****
Exterior Finish
*****
Fireplace Present
*****
FireplaceTotal
*****
Flooring Type
*****
Foundation Type
*****
Half Bath Total
*****
Heating Type
*****
Size Interior
*****
Total Finished Area
*****
Land information
Amenities
*****
Fence Type
*****
Size Frontage
*****
Size Irregular
*****
Size Total
*****
Rooms
Main level
Living room
*****
Kitchen
*****
Dining room
*****
Basement
Furnace
*****
Other
*****
Storage
*****
Storage
*****
Recreational, Games room
*****
Other
*****
3pc Bathroom
*****
Second level
Primary Bedroom
*****
Bedroom
*****
Bedroom
*****
4pc Bathroom
*****
3pc Bathroom
*****
Courtesy of Real Broker
Book a Showing for this property
Please note that filling out this form you'll be registered and your phone number without the +1 part will be used as a password.









