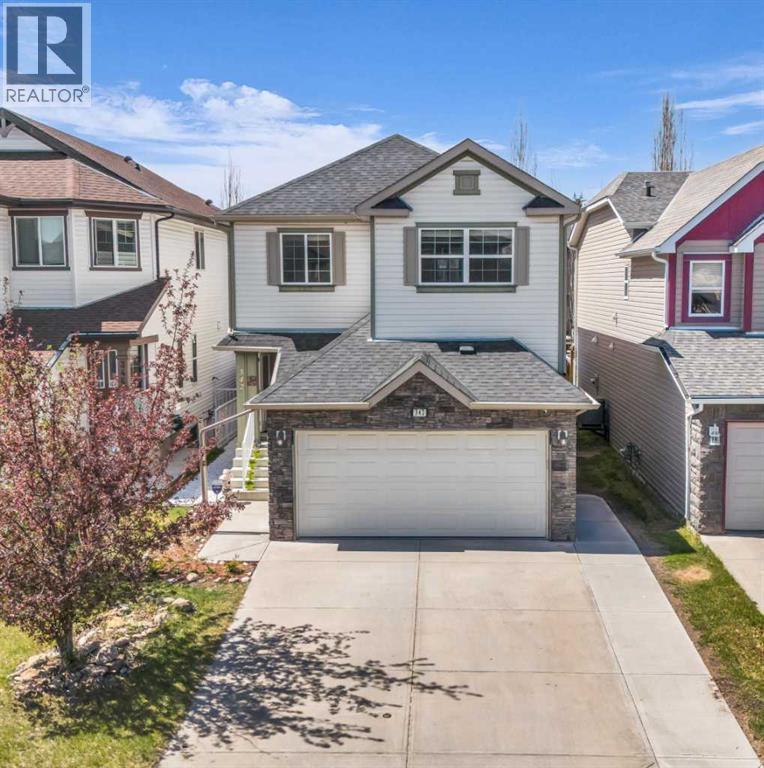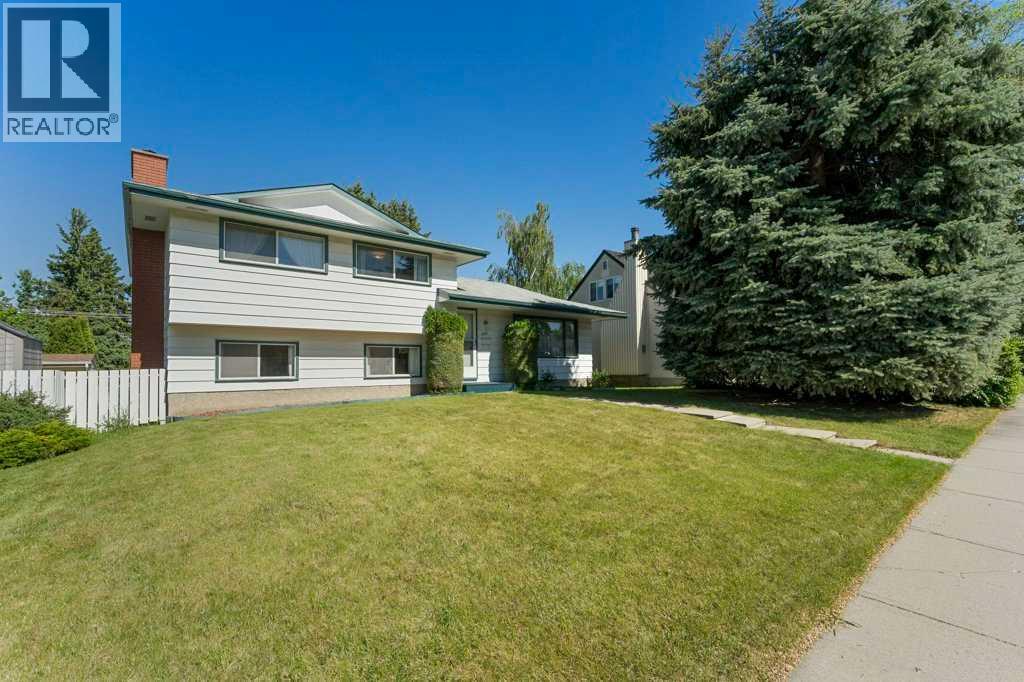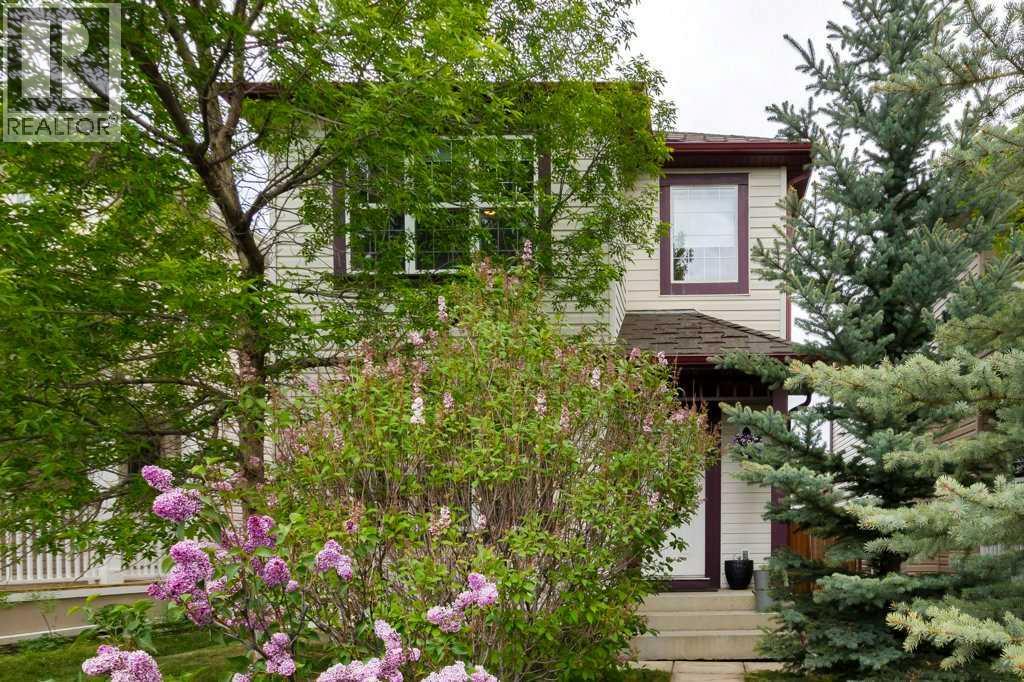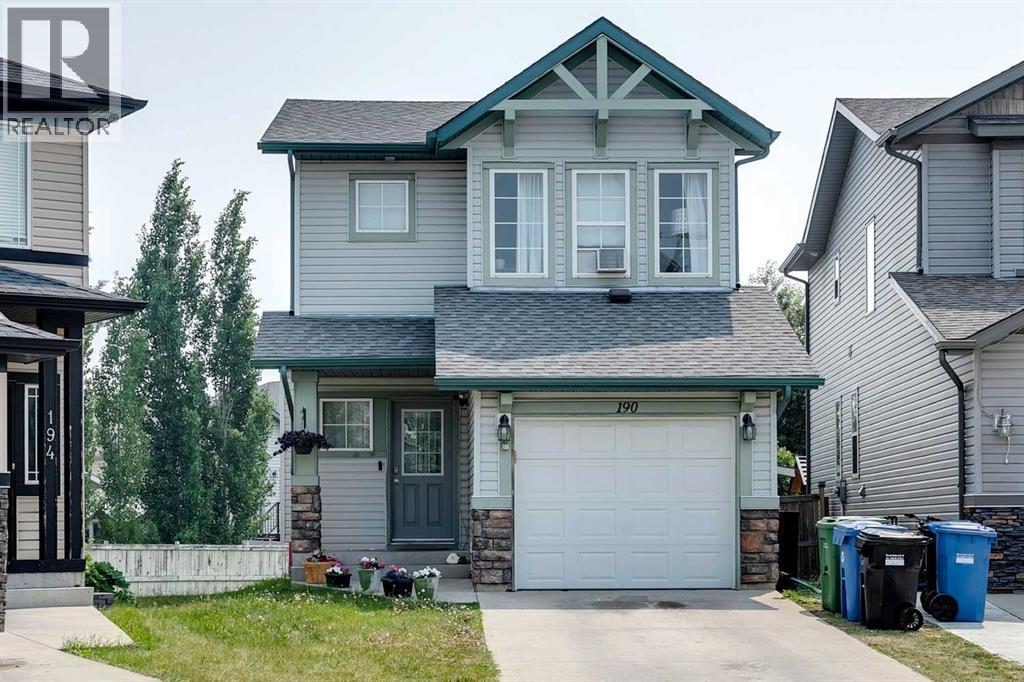Free account required
Unlock the full potential of your property search with a free account! Here's what you'll gain immediate access to:
- Exclusive Access to Every Listing
- Personalized Search Experience
- Favorite Properties at Your Fingertips
- Stay Ahead with Email Alerts
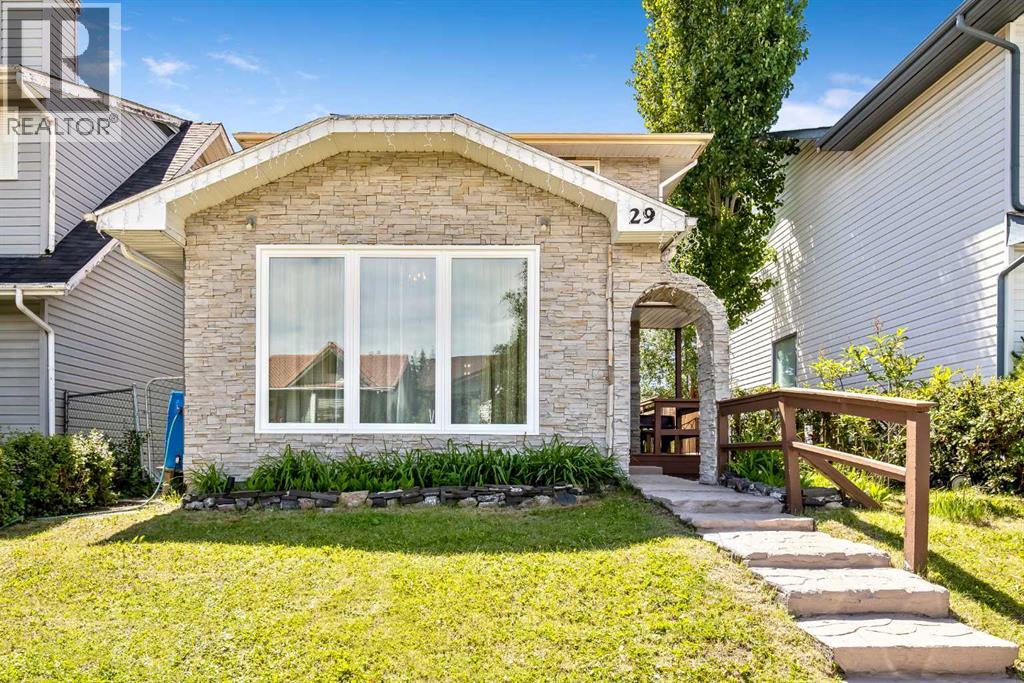
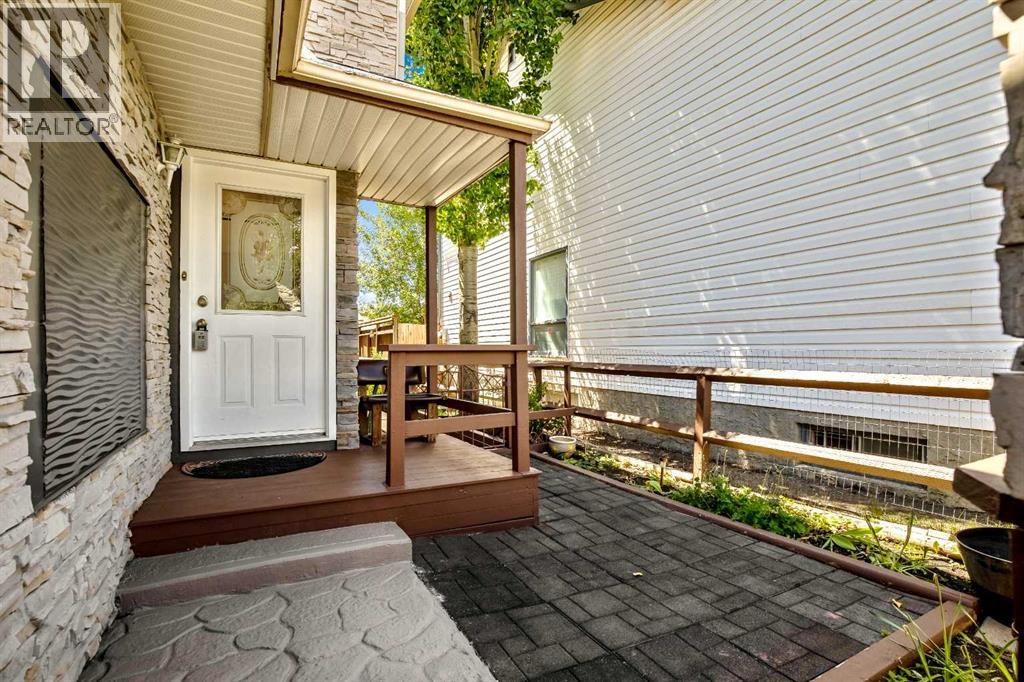
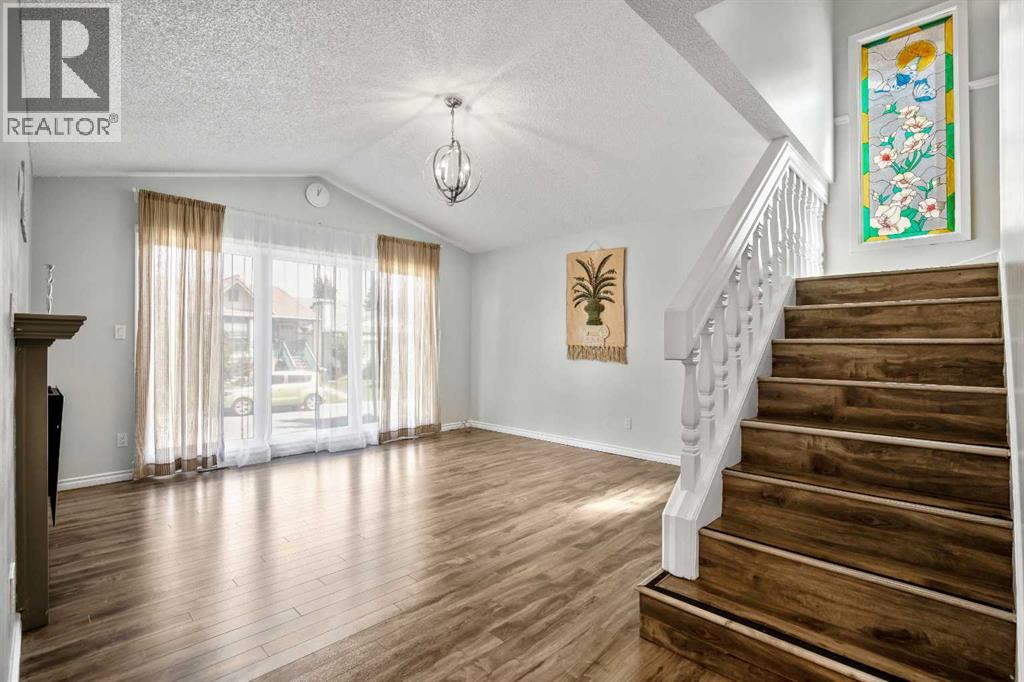
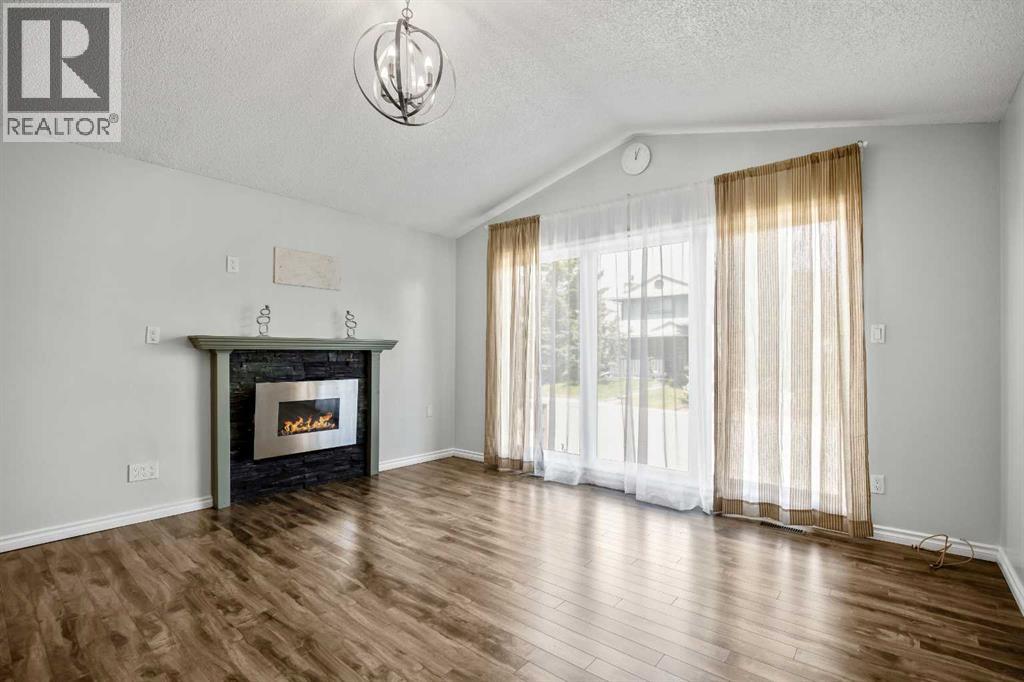
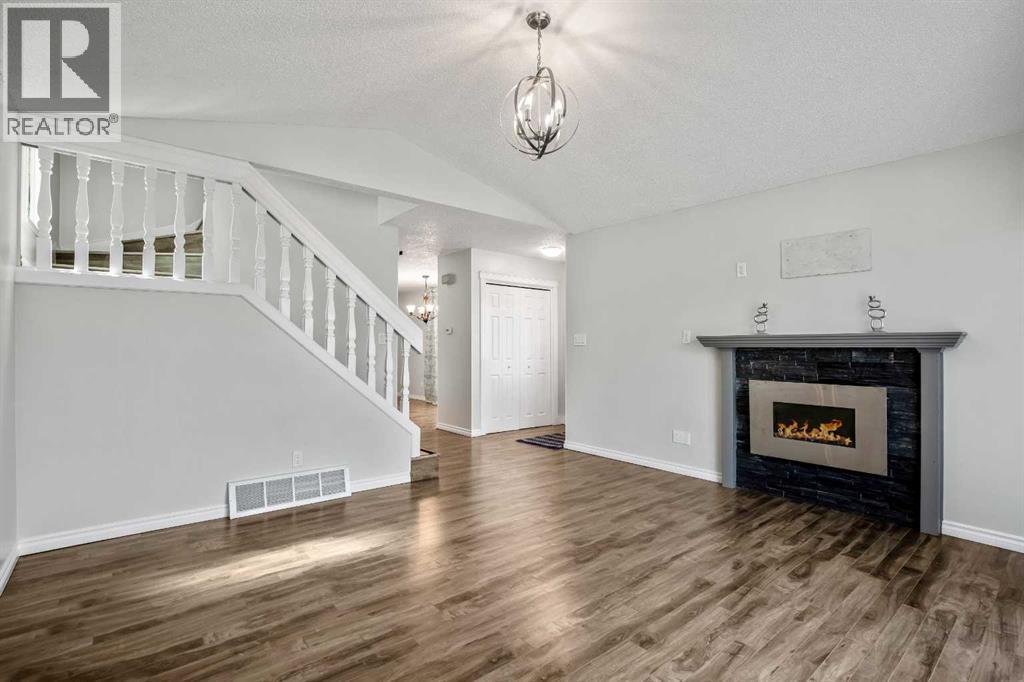
$619,900
29 Woodglen Crescent SW
Calgary, Alberta, Alberta, T2W4L7
MLS® Number: A2237472
Property description
((((Open House Sunday July 27th Time 11;00am - 4;OOPM ))))))))Welcome to this spacious and well-maintained family home in the heart of Woodbine! As you step inside, you're greeted by a grand front living room with cathedral ceilings and large picture windows that flood the space with natural light. The open-concept kitchen connects seamlessly to the dining area and cozy family room, complete with a fireplace and sliding patio doors that lead out to a large tiered deck—perfect for entertaining.Upstairs, you'll find a private primary retreat featuring a full ensuite bathroom and a generous walk-in closet. Two additional spacious bedrooms and a 4-piece bathroom complete the upper level.The finished basement includes a flexible layout with a hobby room, flex space, laundry area, and ample storage.Recent updates include renovated upstairs bathrooms, new flooring, newer windows, and a brand-new roof.Enjoy the sunny south-facing backyard, thoughtfully landscaped for low maintenance. There's a 10x14 insulated shed offering abundant outdoor storage, plus double off-street parking.All of this on a quiet, family-friendly street within walking distance to schools, shopping, transit, and Fish Creek Park.With approximately +1,500 sq ft of above-grade living space, this home offers the perfect balance of size, function, and location. Don’t miss this one!
Building information
Type
*****
Appliances
*****
Basement Development
*****
Basement Type
*****
Constructed Date
*****
Construction Material
*****
Construction Style Attachment
*****
Cooling Type
*****
Exterior Finish
*****
Fireplace Present
*****
FireplaceTotal
*****
Flooring Type
*****
Foundation Type
*****
Half Bath Total
*****
Heating Fuel
*****
Heating Type
*****
Size Interior
*****
Stories Total
*****
Total Finished Area
*****
Land information
Amenities
*****
Fence Type
*****
Landscape Features
*****
Size Depth
*****
Size Frontage
*****
Size Irregular
*****
Size Total
*****
Rooms
Main level
2pc Bathroom
*****
Laundry room
*****
Family room
*****
Kitchen
*****
Dining room
*****
Living room
*****
Other
*****
Basement
Storage
*****
Laundry room
*****
Other
*****
Other
*****
Second level
3pc Bathroom
*****
4pc Bathroom
*****
Bedroom
*****
Bedroom
*****
Primary Bedroom
*****
Courtesy of TREC The Real Estate Company
Book a Showing for this property
Please note that filling out this form you'll be registered and your phone number without the +1 part will be used as a password.

