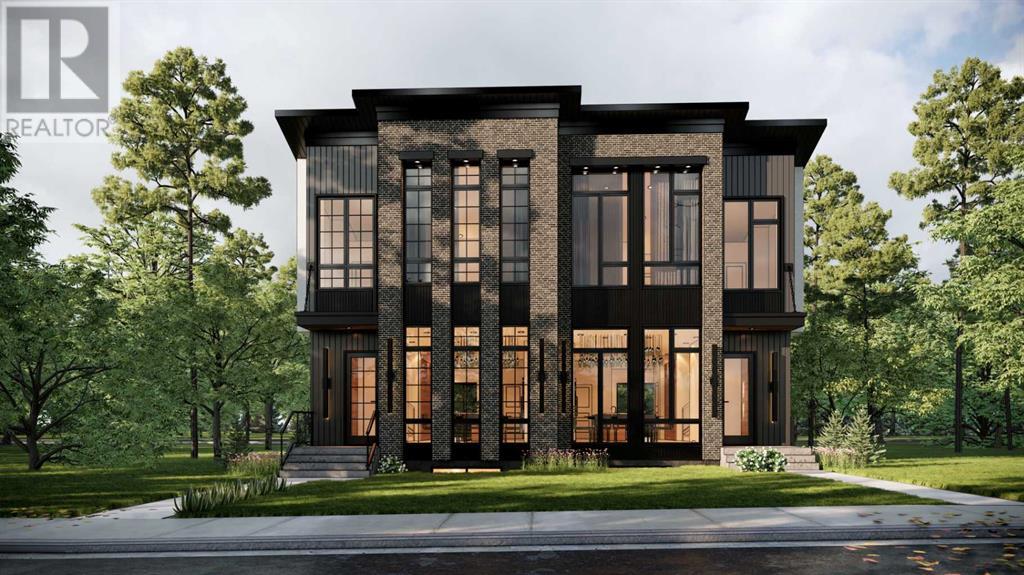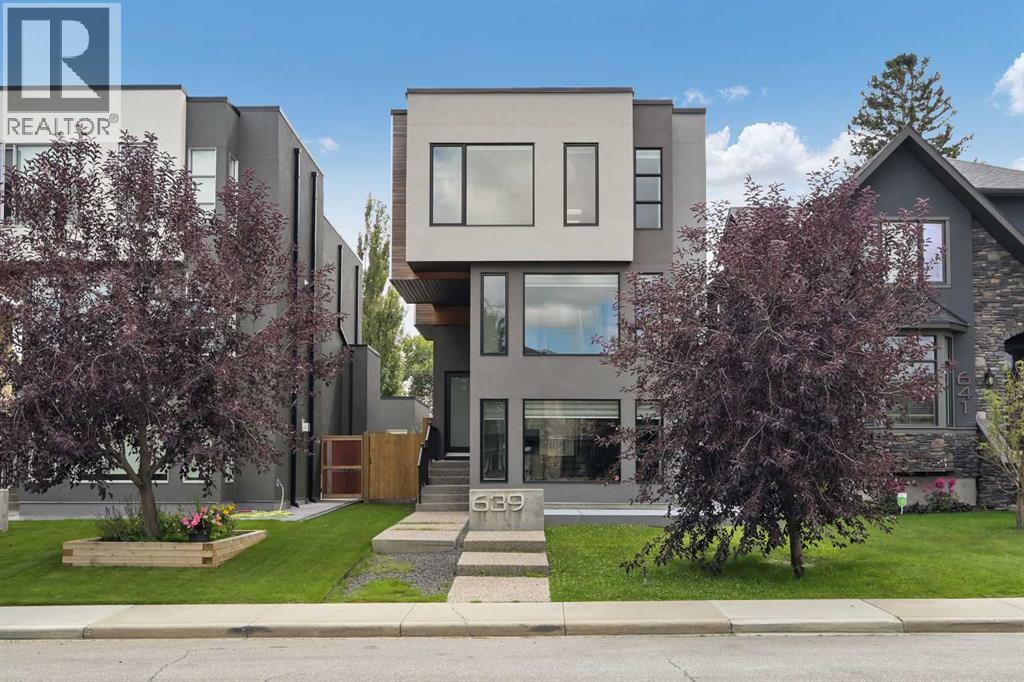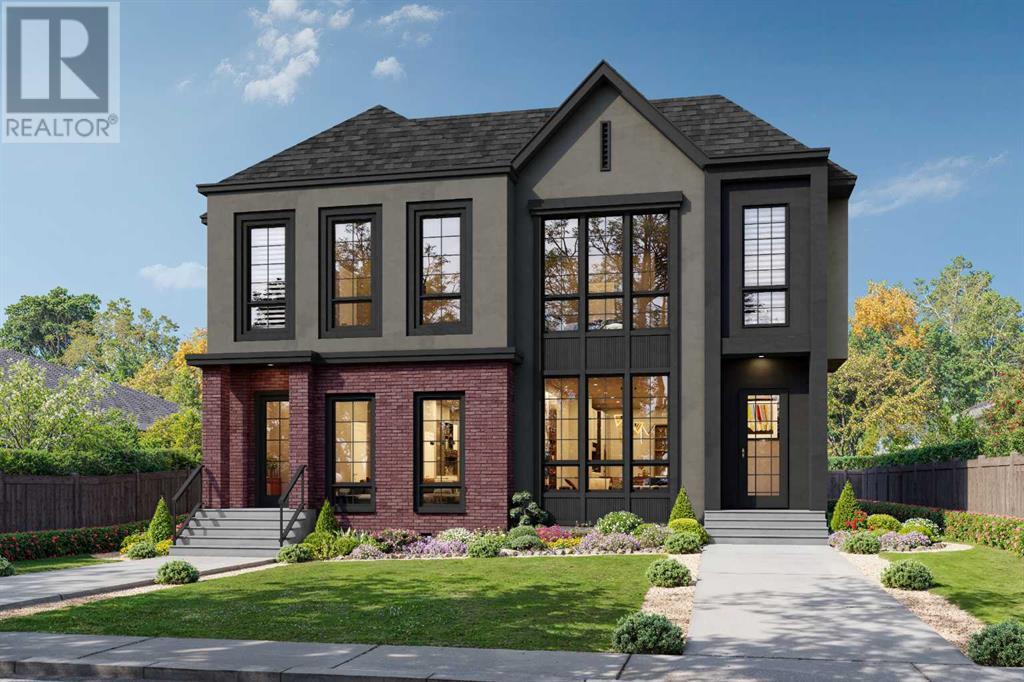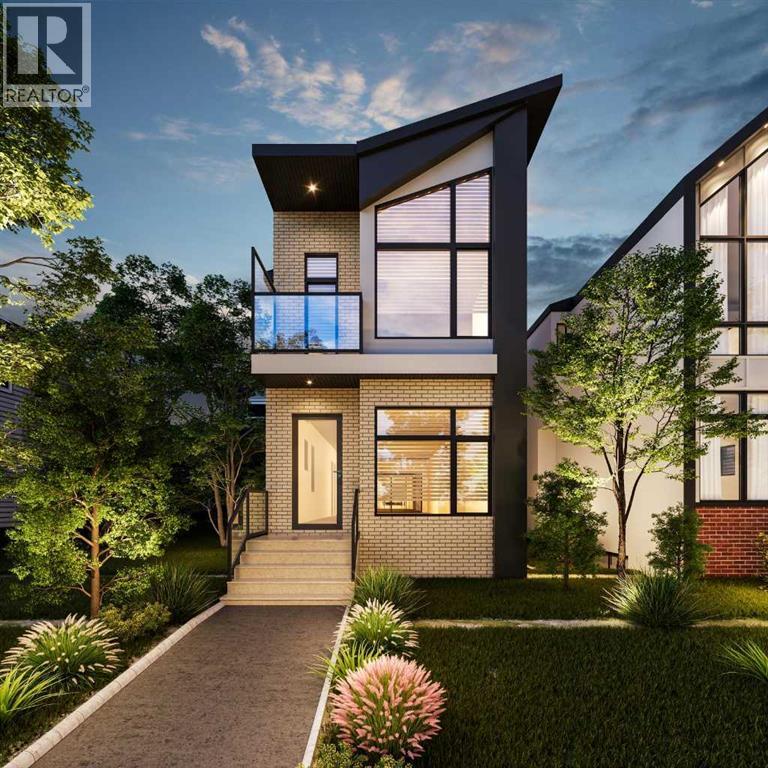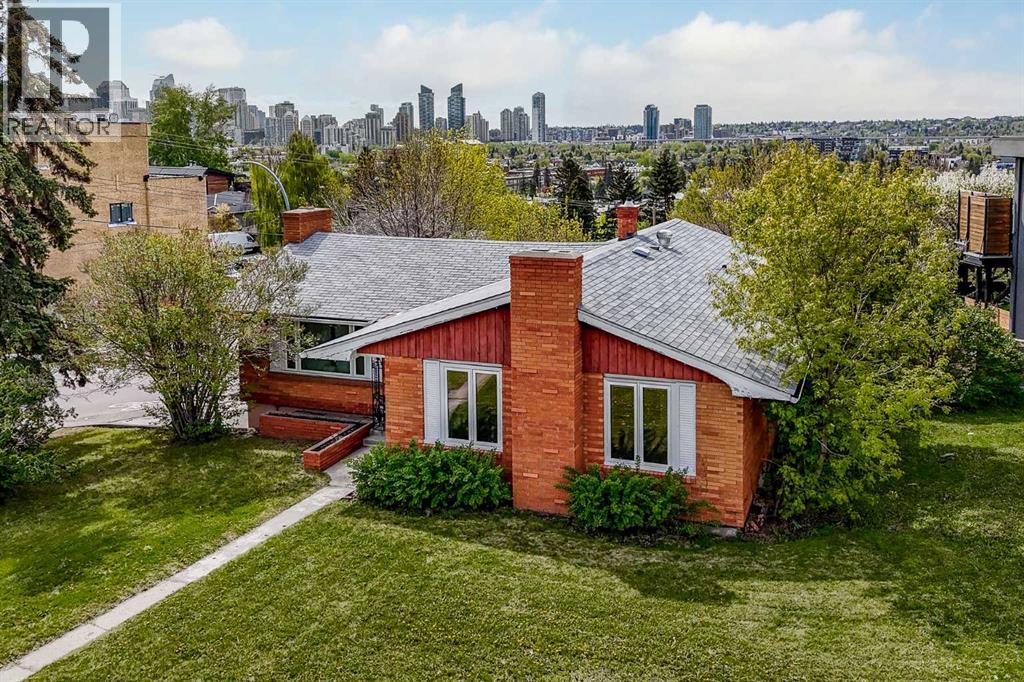Free account required
Unlock the full potential of your property search with a free account! Here's what you'll gain immediate access to:
- Exclusive Access to Every Listing
- Personalized Search Experience
- Favorite Properties at Your Fingertips
- Stay Ahead with Email Alerts





$1,350,000
2724 Crawford Road NW
Calgary, Alberta, Alberta, T2L1E1
MLS® Number: A2237511
Property description
For more information, please click the "More Information" button. Welcome to one of Charleswood’s most unique homes. This 1963 Midcentury beauty shines with touches of Scandi and Alpine style. Thoughtfully renovated over the past year, it offers over 2300 sq ft of living space. As you enter the house you will enjoy the new handcrafted railings, custom tiling, the new insulated and installed tongue and groove vaulted ceilings, brand new Lux wood windows, plank engineered hardwood and a bespoke wide balcony offering a panoramic view. The newly installed kitchen is minimalist and it offers ample storage. On this floor you will also find 2 bedrooms and 2 full bathrooms, all featuring exposed joist, tongue and groove ceilings. Downstairs the walkout basement has two bedrooms, a 4-pc bathroom, laundry, storage, and a generous family room with sliding doors to the front garden. Outside the house has been professionally landscaped and new exposed aggregate driveway and steps, new fence, deck. You are just minutes from Market Mall, U of C, Foothills Hospital, Northland Mall, Brentwood Mall and Nose Hill Park via the pedestrian bridge. Confederation Park is just 10 min away and Downtown is 15 min. Designed, renovated and loved by the current owner. Do not miss out, one of a kind!
Building information
Type
*****
Appliances
*****
Architectural Style
*****
Basement Development
*****
Basement Features
*****
Basement Type
*****
Constructed Date
*****
Construction Material
*****
Construction Style Attachment
*****
Cooling Type
*****
Exterior Finish
*****
Fireplace Present
*****
FireplaceTotal
*****
Flooring Type
*****
Foundation Type
*****
Half Bath Total
*****
Heating Fuel
*****
Heating Type
*****
Size Interior
*****
Stories Total
*****
Total Finished Area
*****
Land information
Amenities
*****
Fence Type
*****
Landscape Features
*****
Size Depth
*****
Size Frontage
*****
Size Irregular
*****
Size Total
*****
Rooms
Main level
Primary Bedroom
*****
Living room
*****
Kitchen
*****
Dining room
*****
Bedroom
*****
3pc Bathroom
*****
3pc Bathroom
*****
Basement
Furnace
*****
Recreational, Games room
*****
Laundry room
*****
Den
*****
Bedroom
*****
Bedroom
*****
4pc Bathroom
*****
Courtesy of Easy List Realty
Book a Showing for this property
Please note that filling out this form you'll be registered and your phone number without the +1 part will be used as a password.

