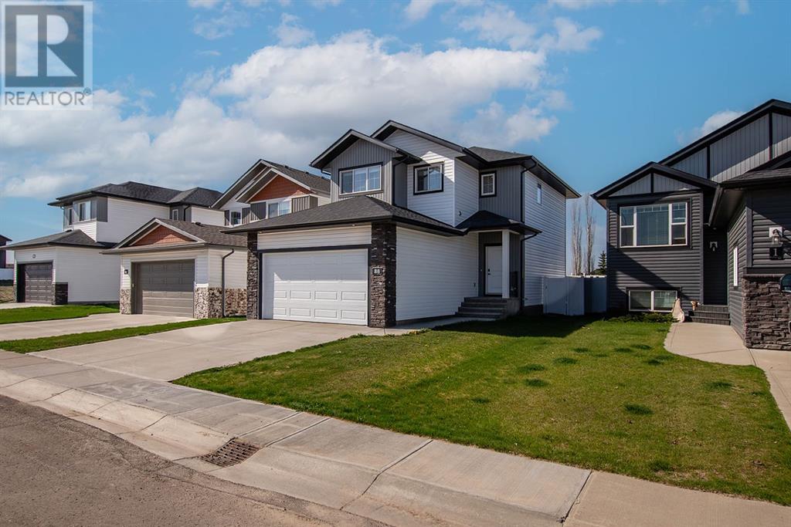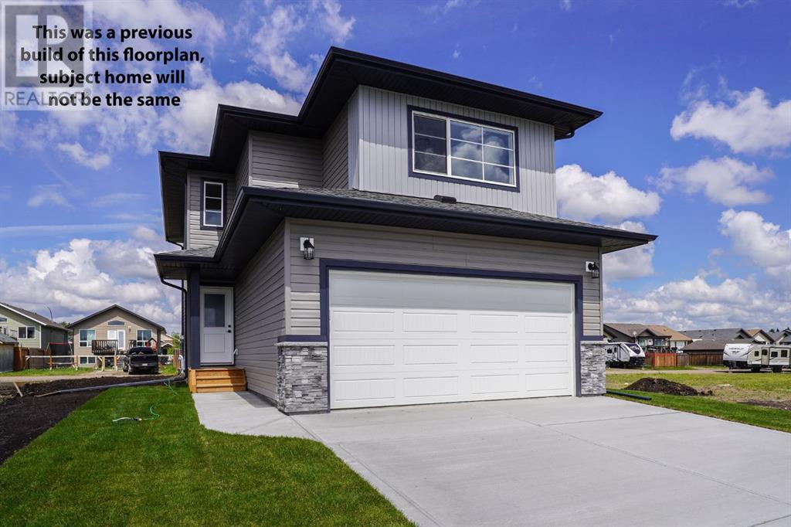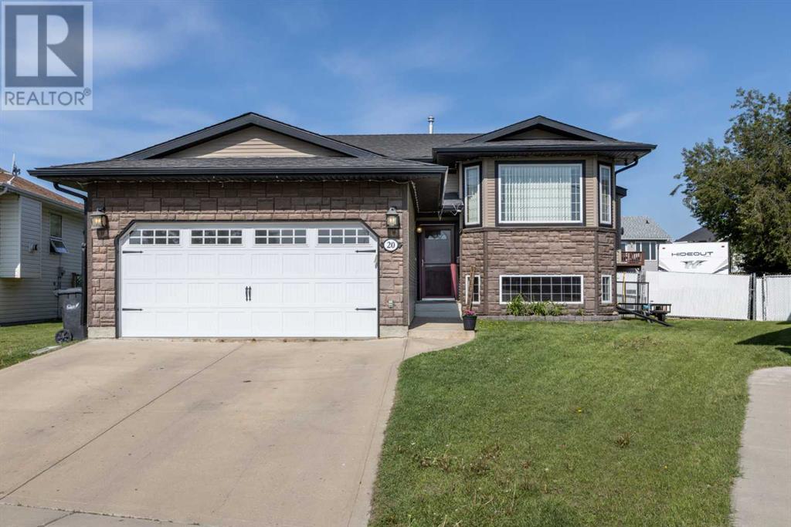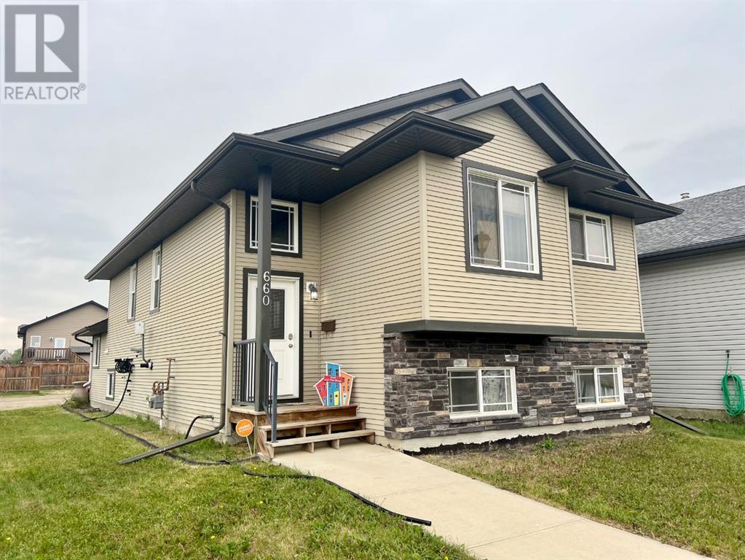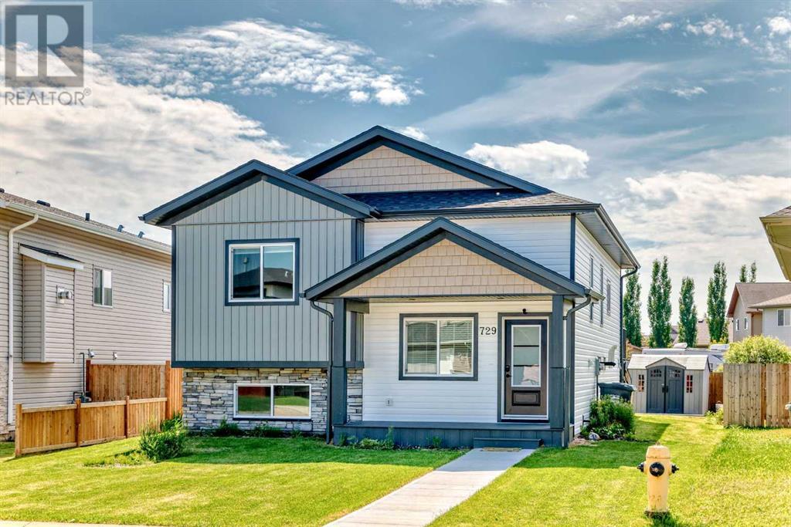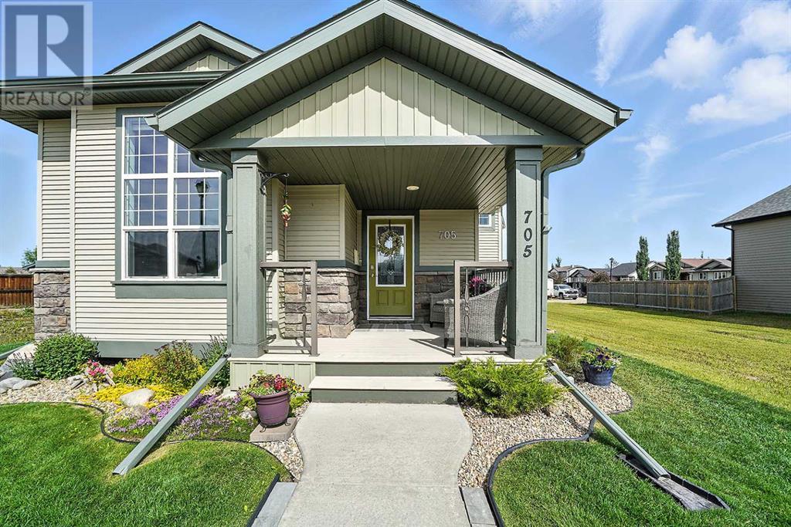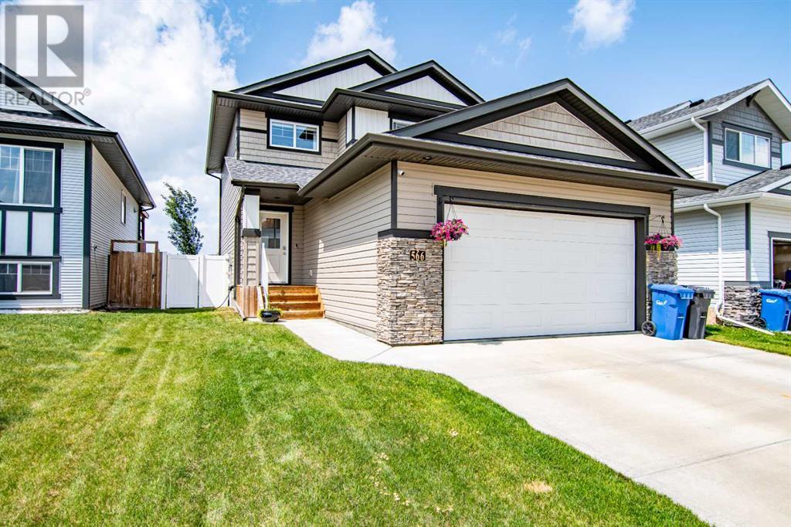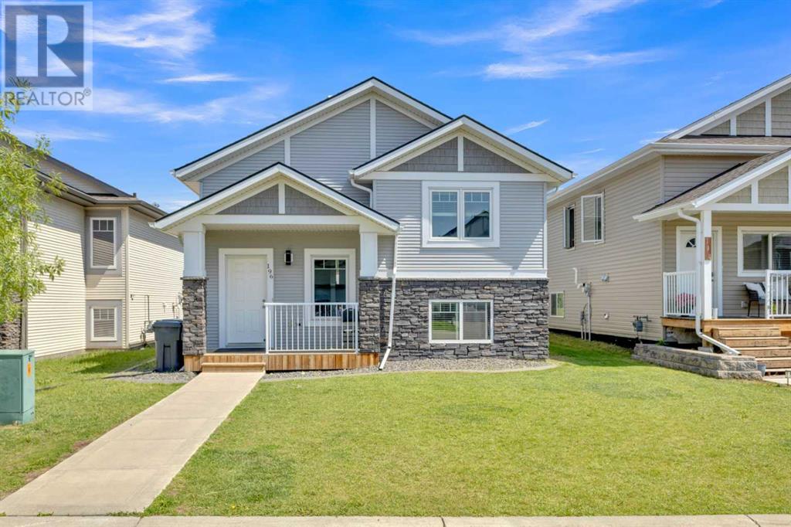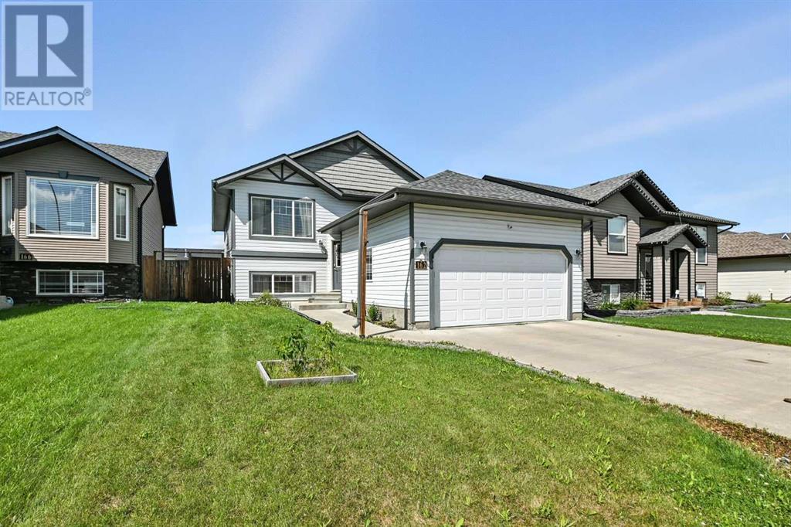Free account required
Unlock the full potential of your property search with a free account! Here's what you'll gain immediate access to:
- Exclusive Access to Every Listing
- Personalized Search Experience
- Favorite Properties at Your Fingertips
- Stay Ahead with Email Alerts
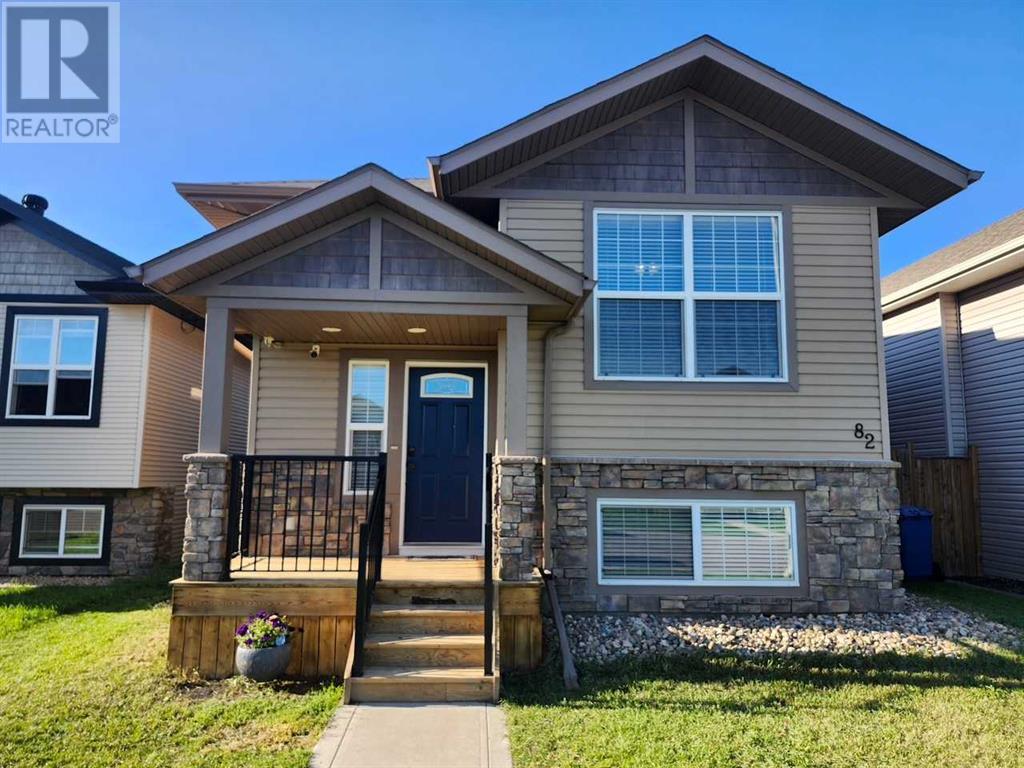
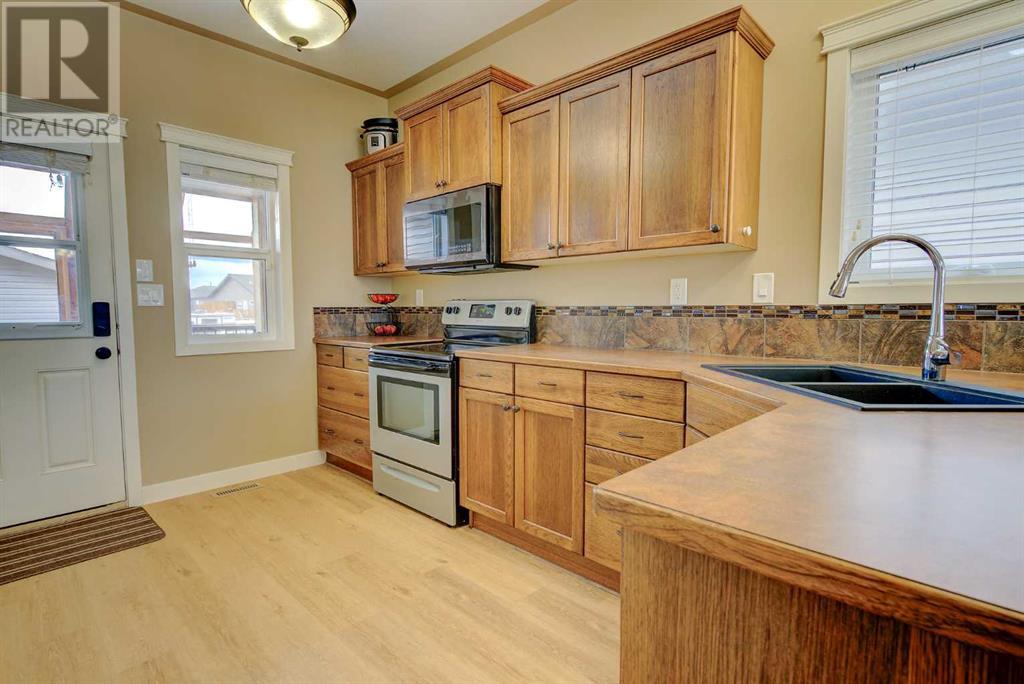
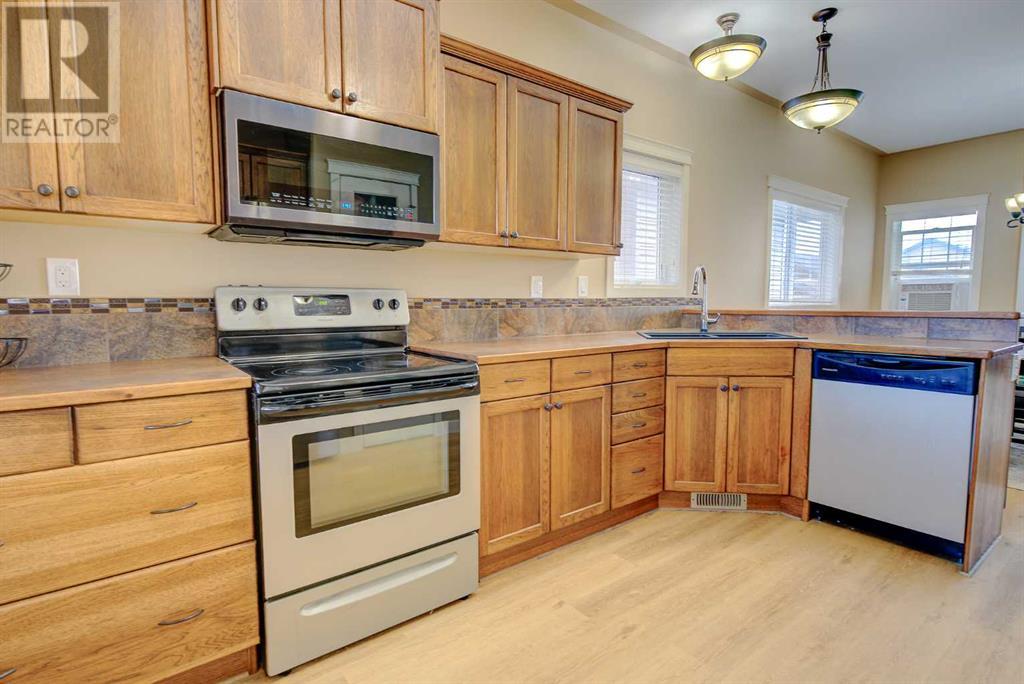
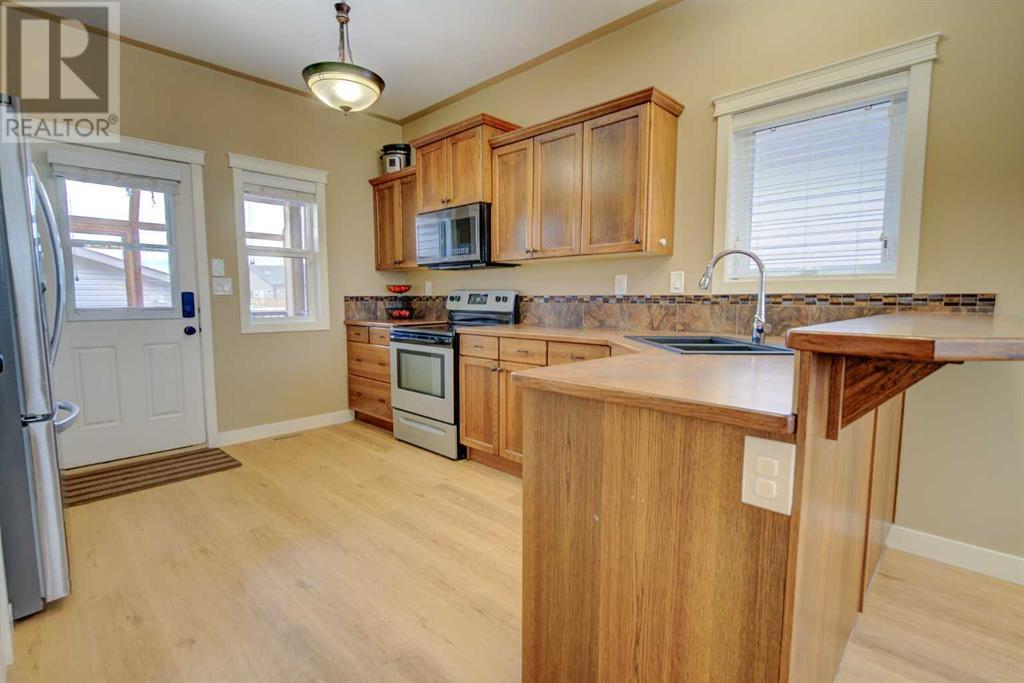
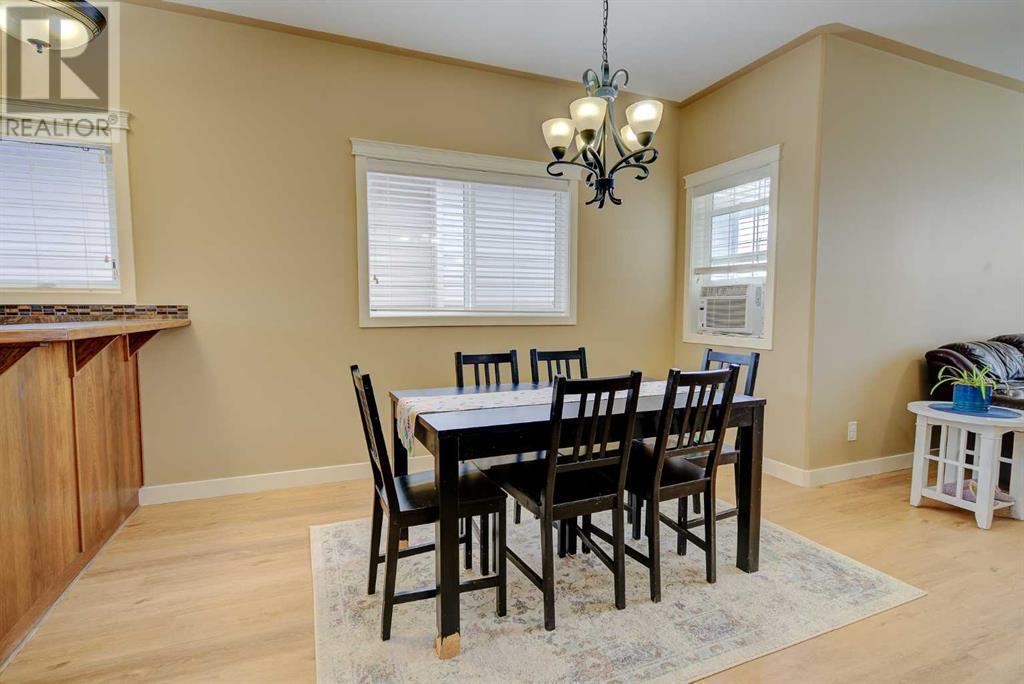
$449,900
82 Harvest Close
Penhold, Alberta, Alberta, T0M1R0
MLS® Number: A2237526
Property description
Beautifully Updated 4-Bedroom Bi-Level with Heated Garage & Spacious Yard. Tucked away on a quiet close and just minutes from schools, shopping, parks, and the recreation centre, this beautifully finished 4-bedroom, 3-bathroom bi-level offers the perfect blend of comfort, style, and functionality. Recently refreshed with a full interior repaint, new vinyl plank flooring in the living, dining, and kitchen areas, and updated trim, this home is move-in ready for its next owners. The open-concept main floor features 9-foot ceilings and large south-facing windows that fill the living and dining rooms with natural light. The spacious kitchen is thoughtfully designed with a peninsula for extra seating, a pantry, stainless steel appliances (including a fridge with waterline), and ample counter space—ideal for both everyday living and entertaining. Step outside to the covered back deck, perfect for year-round enjoyment, overlooking a large, fully fenced backyard with under-deck storage—a great space for kids, pets, and summer gatherings. The primary bedroom features dual closets and a private 4-piece ensuite, while a second generously sized bedroom and another full bathroom complete the main floor. Downstairs, the fully finished basement boasts durable vinyl plank flooring, two additional bedrooms, a third full bathroom, and a spacious rec room—perfect for movie nights, playtime, or hosting guests. Additional features include in-floor heating for year-round comfort and an upgraded instant heat recovery system for enhanced energy efficiency. A 26' x 24' heated detached garage adds tremendous value, offering plenty of space for vehicles, storage, or a workshop. With quick access to highways connecting to Red Deer and Junction 42, and close proximity to all essential amenities, this home delivers the best of convenience, comfort, and community living.
Building information
Type
*****
Appliances
*****
Architectural Style
*****
Basement Development
*****
Basement Type
*****
Constructed Date
*****
Construction Material
*****
Construction Style Attachment
*****
Cooling Type
*****
Exterior Finish
*****
Flooring Type
*****
Foundation Type
*****
Half Bath Total
*****
Heating Type
*****
Size Interior
*****
Stories Total
*****
Total Finished Area
*****
Land information
Fence Type
*****
Landscape Features
*****
Size Depth
*****
Size Frontage
*****
Size Irregular
*****
Size Total
*****
Rooms
Main level
4pc Bathroom
*****
Bedroom
*****
Primary Bedroom
*****
4pc Bathroom
*****
Kitchen
*****
Dining room
*****
Living room
*****
Basement
Storage
*****
4pc Bathroom
*****
Furnace
*****
Bedroom
*****
Bedroom
*****
Recreational, Games room
*****
Main level
4pc Bathroom
*****
Bedroom
*****
Primary Bedroom
*****
4pc Bathroom
*****
Kitchen
*****
Dining room
*****
Living room
*****
Basement
Storage
*****
4pc Bathroom
*****
Furnace
*****
Bedroom
*****
Bedroom
*****
Recreational, Games room
*****
Main level
4pc Bathroom
*****
Bedroom
*****
Primary Bedroom
*****
4pc Bathroom
*****
Kitchen
*****
Dining room
*****
Living room
*****
Basement
Storage
*****
4pc Bathroom
*****
Furnace
*****
Bedroom
*****
Bedroom
*****
Recreational, Games room
*****
Main level
4pc Bathroom
*****
Bedroom
*****
Primary Bedroom
*****
4pc Bathroom
*****
Kitchen
*****
Dining room
*****
Living room
*****
Basement
Storage
*****
4pc Bathroom
*****
Furnace
*****
Bedroom
*****
Courtesy of RCR - Royal Carpet Realty Ltd.
Book a Showing for this property
Please note that filling out this form you'll be registered and your phone number without the +1 part will be used as a password.
