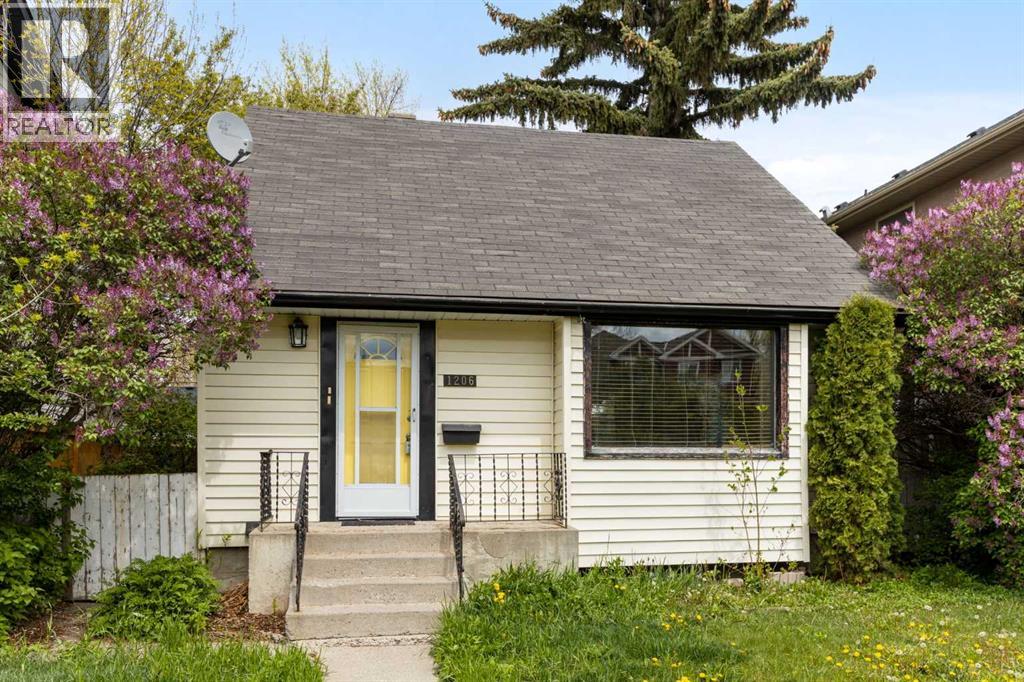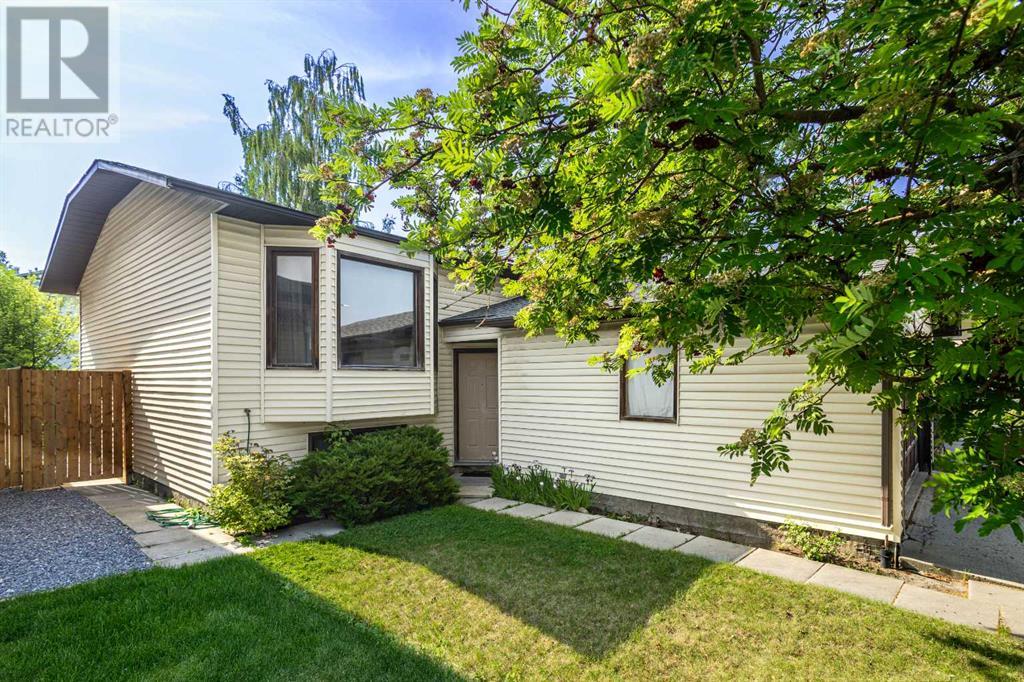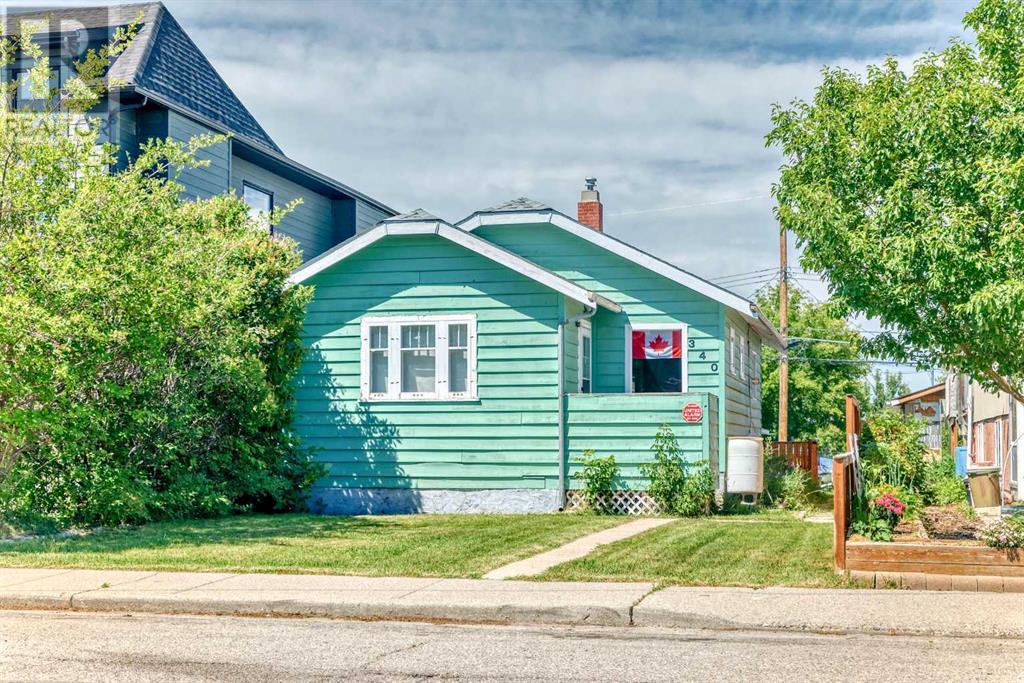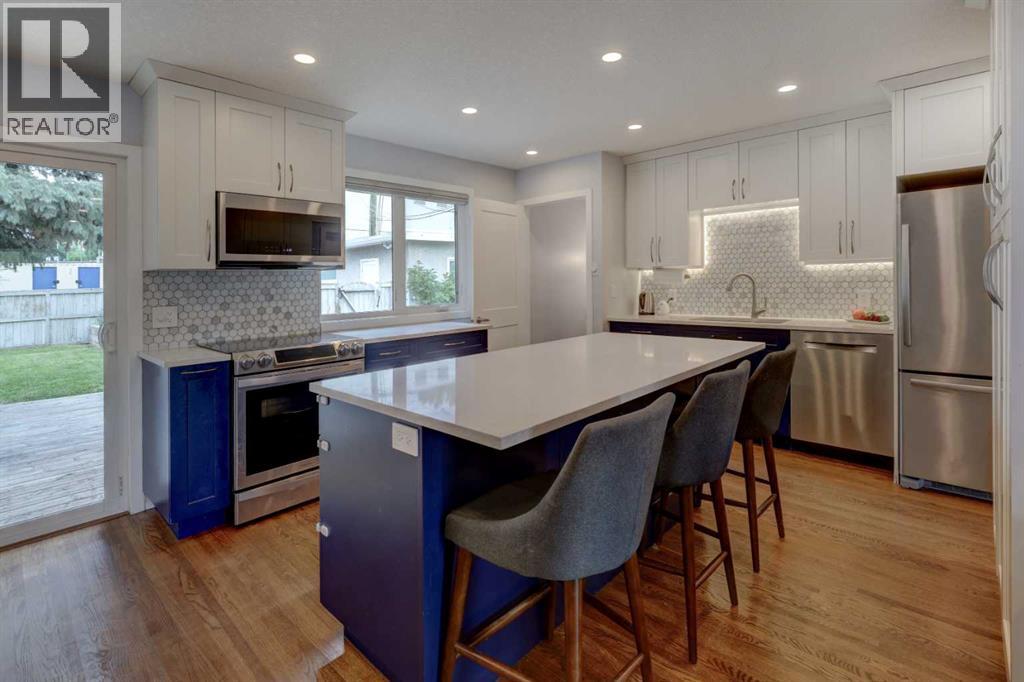Free account required
Unlock the full potential of your property search with a free account! Here's what you'll gain immediate access to:
- Exclusive Access to Every Listing
- Personalized Search Experience
- Favorite Properties at Your Fingertips
- Stay Ahead with Email Alerts





$599,900
134 31 Avenue NE
Calgary, Alberta, Alberta, T2E2E7
MLS® Number: A2237655
Property description
Welcome to this charming home located in the highly sought-after community of Tuxedo Park. Whether you’re an investor looking for rental income or redevelopment potential, or a buyer eager to settle into this vibrant neighborhood, this property offers a range of exciting opportunities. This inviting residence features two bedrooms and one-and-a-half bathrooms. Large windows fill the space with natural light, highlighting the beautiful hardwood floors throughout. The spacious kitchen offers ample storage and generous counter space—perfect for everyday living or entertaining. Upstairs, you’ll find a unique primary bedroom retreat complete with its own private two-piece bathroom. The fully finished basement includes the second bedroom and a cozy family room, offering additional living space and flexibility. Over the years, the home has seen numerous updates including plumbing, electrical, flooring, and the main water line—providing peace of mind and long-term value. Don’t miss this incredible opportunity to be part of the vibrant and growing Tuxedo Park community!
Building information
Type
*****
Appliances
*****
Basement Development
*****
Basement Type
*****
Constructed Date
*****
Construction Material
*****
Construction Style Attachment
*****
Cooling Type
*****
Exterior Finish
*****
Flooring Type
*****
Foundation Type
*****
Half Bath Total
*****
Heating Fuel
*****
Heating Type
*****
Size Interior
*****
Stories Total
*****
Total Finished Area
*****
Land information
Amenities
*****
Fence Type
*****
Landscape Features
*****
Size Depth
*****
Size Frontage
*****
Size Irregular
*****
Size Total
*****
Rooms
Main level
4pc Bathroom
*****
Kitchen
*****
Office
*****
Dining room
*****
Living room
*****
Basement
Bedroom
*****
Family room
*****
Second level
2pc Bathroom
*****
Primary Bedroom
*****
Courtesy of Grassroots Realty Group
Book a Showing for this property
Please note that filling out this form you'll be registered and your phone number without the +1 part will be used as a password.









