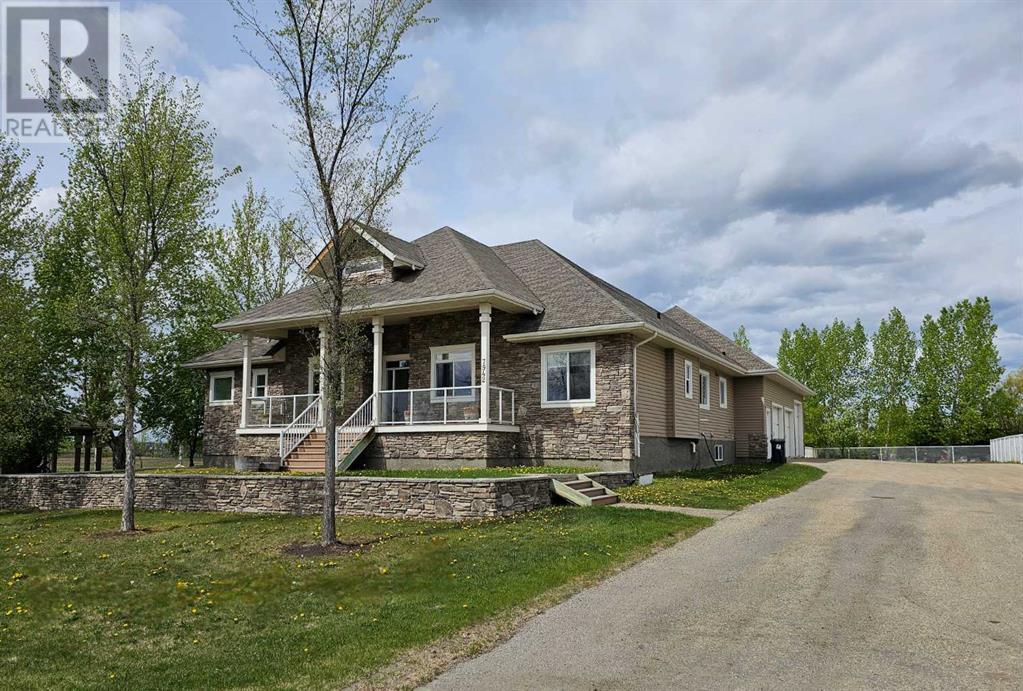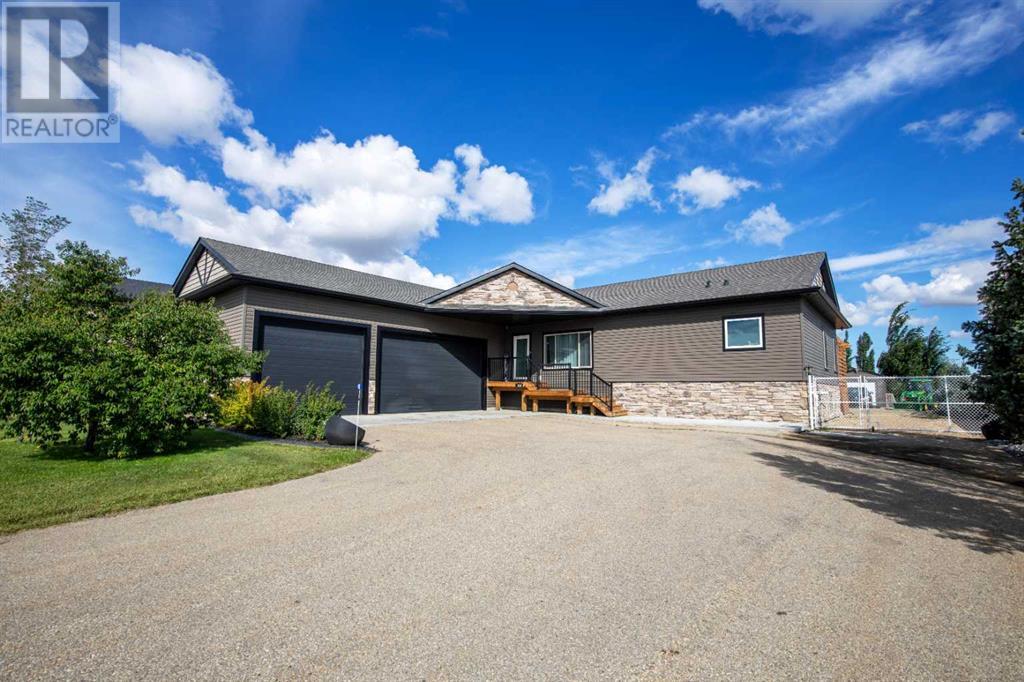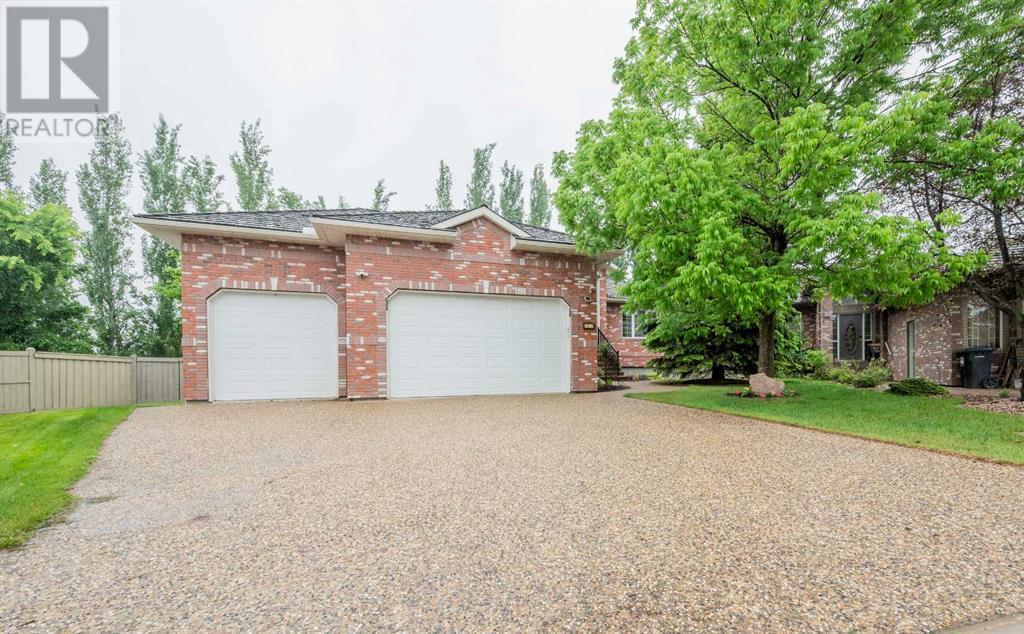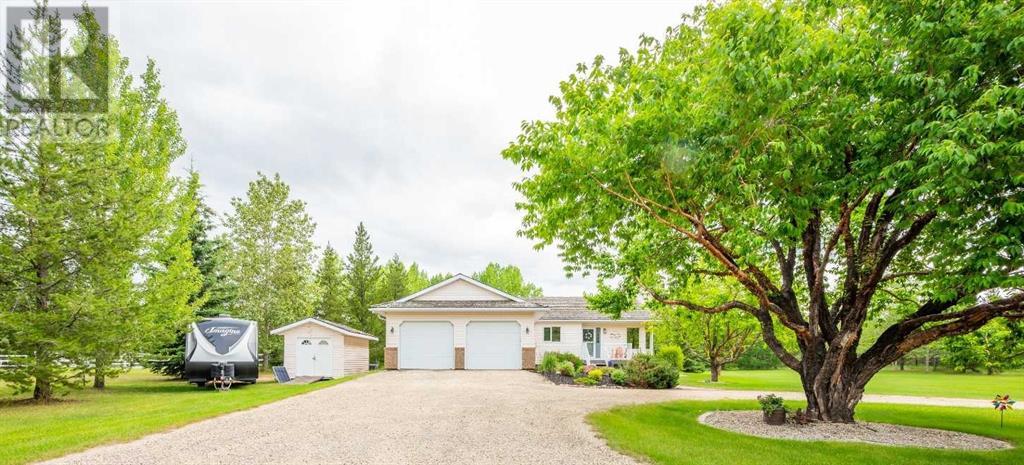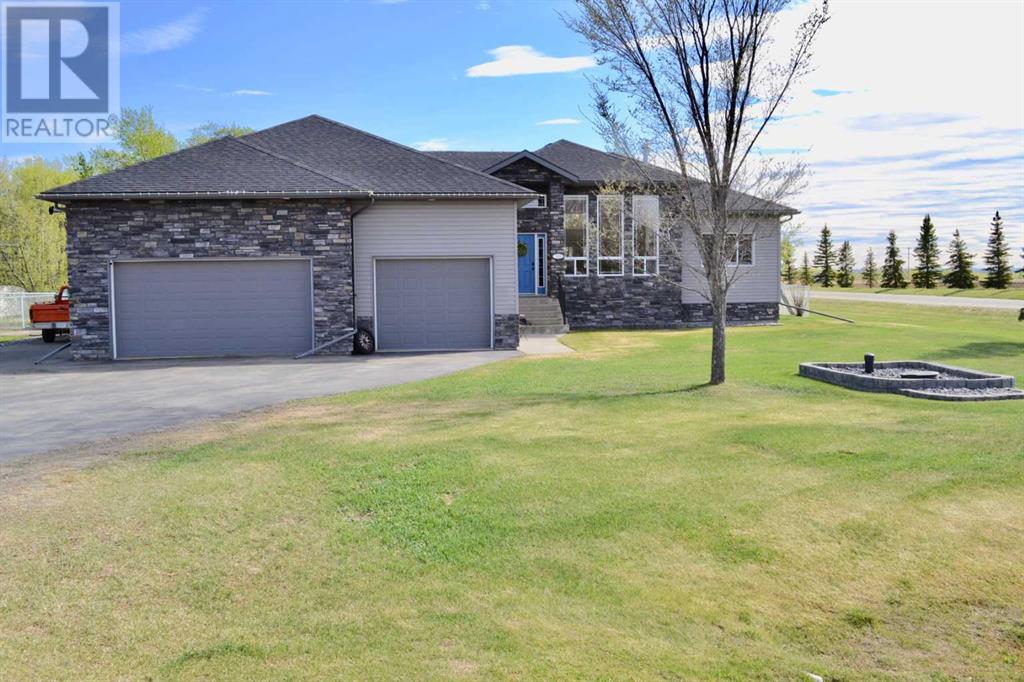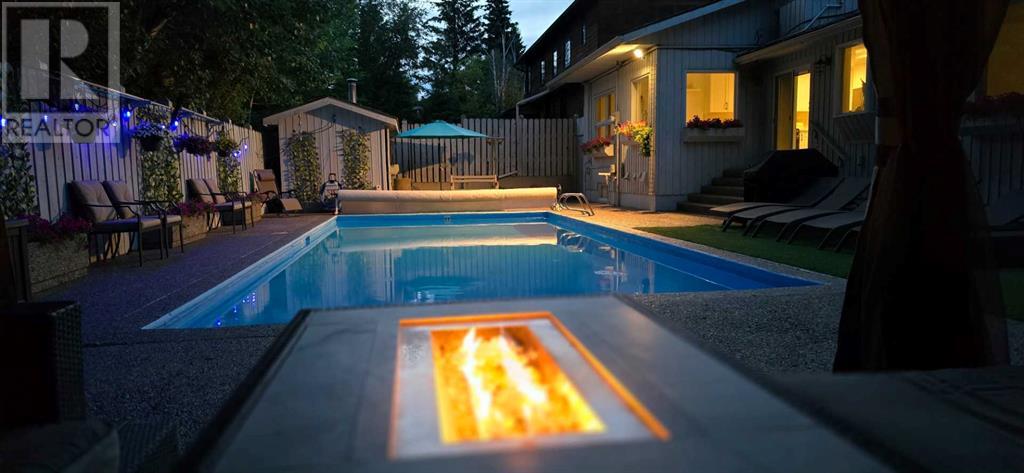Free account required
Unlock the full potential of your property search with a free account! Here's what you'll gain immediate access to:
- Exclusive Access to Every Listing
- Personalized Search Experience
- Favorite Properties at Your Fingertips
- Stay Ahead with Email Alerts
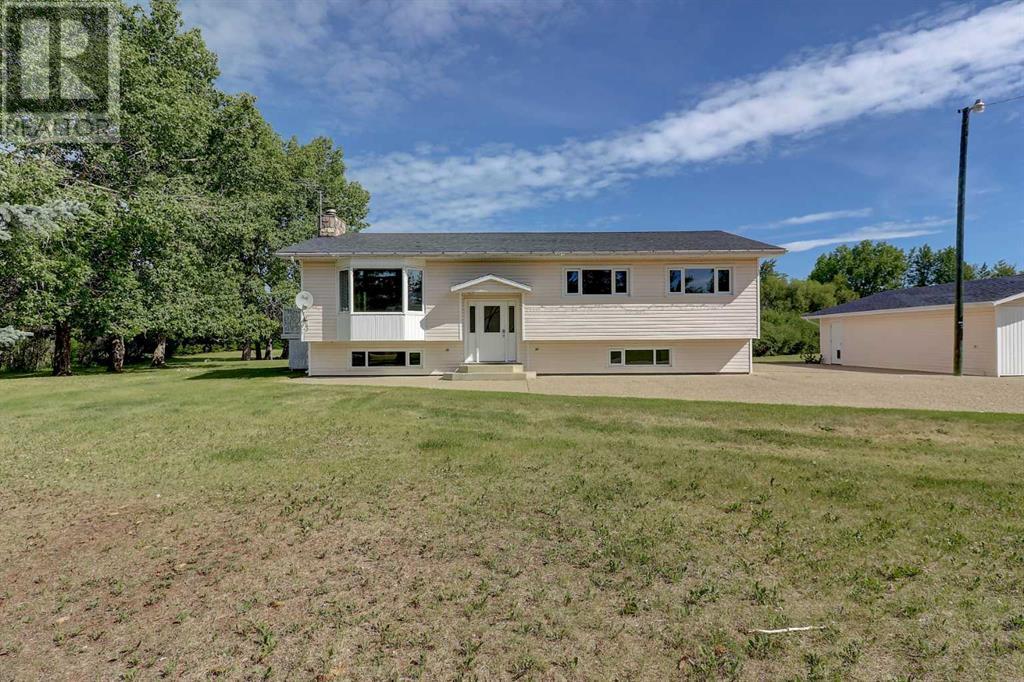
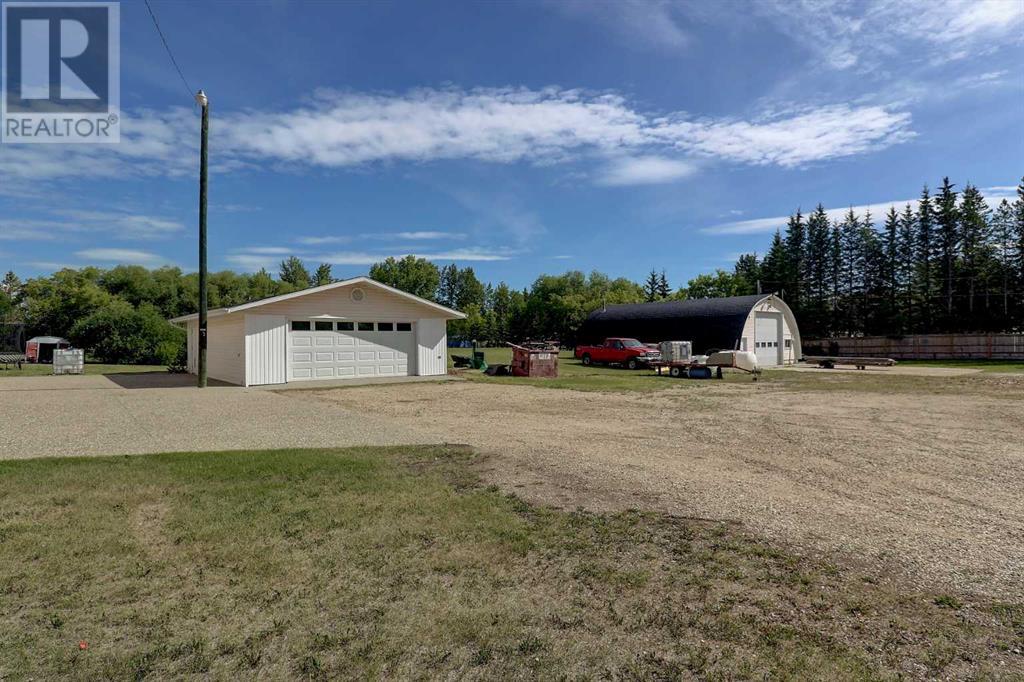
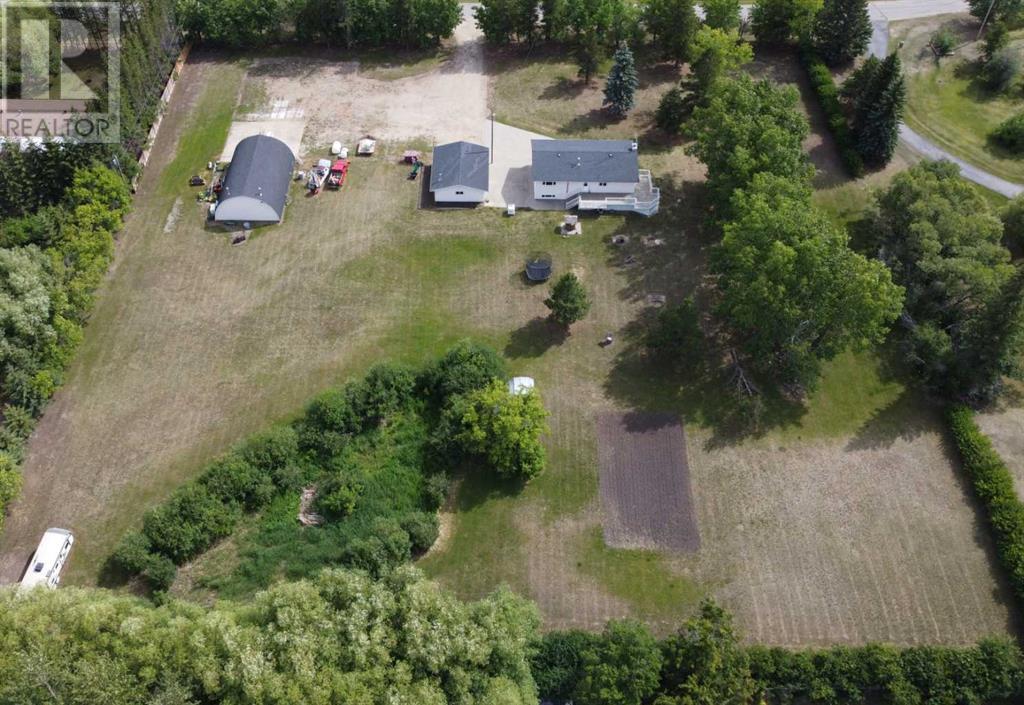
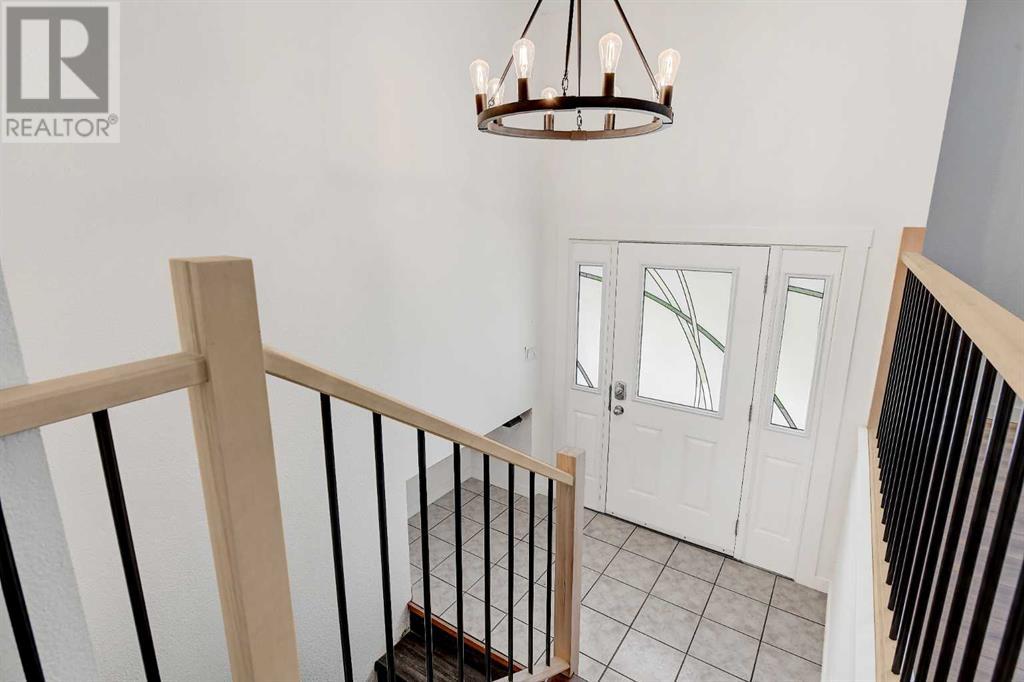
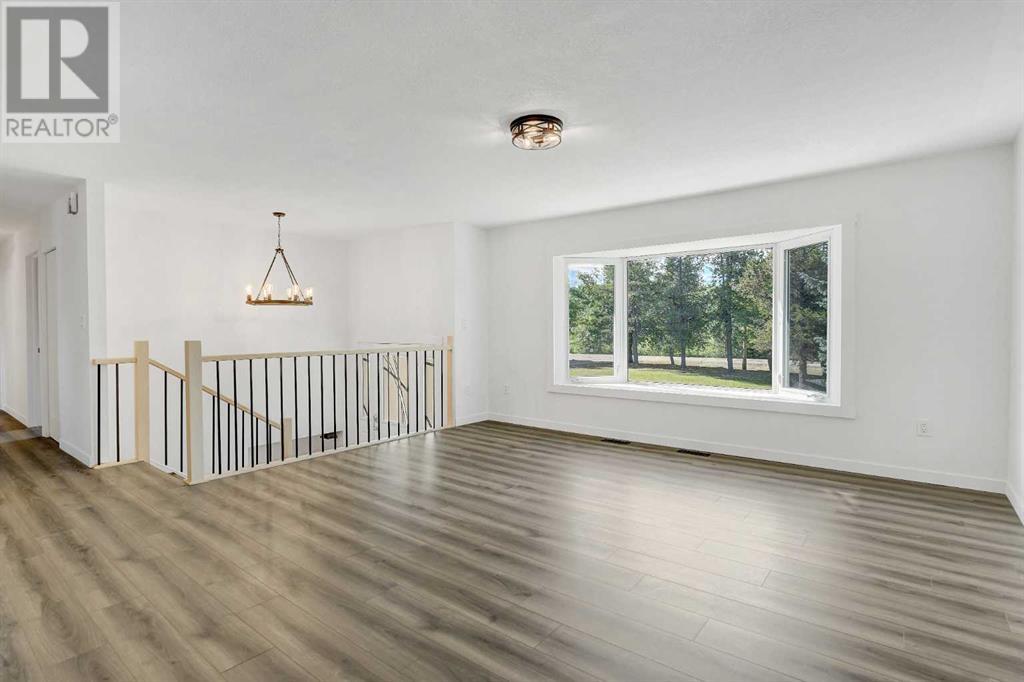
$799,000
61, 54049 Township Road 712
Rural Grande Prairie No. 1, County of, Alberta, Alberta, T8W5A5
MLS® Number: A2237924
Property description
Located in Willowood Estates just minutes from the city, with pavement leading right to the driveway! This 3.53-acre property offers a spacious bi-level home with 5 bedrooms and 2.5 baths, detached double garage, 1,535 sq ft heated shop and generous concrete parking pads. Bright tiled entryway and new hardwood flooring throughout the main level. Kitchen offers plenty of cabinetry and island for additional prep space. Primary bedroom includes his-and-hers closets and 2 pc bath. Two additional bedrooms and 4 pc bath complete the main level. Fully developed basement features two large bedrooms—both with walk-in closets and one with a gas fireplace—plus a secondary living area with potential for a sixth bedroom. There's also a cold storage/canning room, spacious laundry room with cabinetry, and 3 pc bath. Downstairs has been updated with durable vinyl plank flooring, and a newer furnace adds to the home's comfort and efficiency. Zoned CR-4 supports residential use with added flexibility for home-based businesses. The 1,535 sq ft shop is equipped with 14x14 OHD, radiant heat, concrete floors, 220V power, and sink. Outdoor living is enhanced by a large steel aggregate deck at the back of the home, perfect for entertaining or enjoying the peaceful, beautifully maintained yard with mature trees and large garden space. Call today to schedule your private showing!
Building information
Type
*****
Appliances
*****
Architectural Style
*****
Basement Development
*****
Basement Type
*****
Constructed Date
*****
Construction Style Attachment
*****
Cooling Type
*****
Exterior Finish
*****
Fireplace Present
*****
FireplaceTotal
*****
Flooring Type
*****
Foundation Type
*****
Half Bath Total
*****
Heating Fuel
*****
Heating Type
*****
Size Interior
*****
Total Finished Area
*****
Utility Water
*****
Land information
Acreage
*****
Fence Type
*****
Landscape Features
*****
Sewer
*****
Size Depth
*****
Size Frontage
*****
Size Irregular
*****
Size Total
*****
Rooms
Main level
2pc Bathroom
*****
Primary Bedroom
*****
4pc Bathroom
*****
Bedroom
*****
Bedroom
*****
Basement
Cold room
*****
Bedroom
*****
3pc Bathroom
*****
Bedroom
*****
Living room
*****
Main level
2pc Bathroom
*****
Primary Bedroom
*****
4pc Bathroom
*****
Bedroom
*****
Bedroom
*****
Basement
Cold room
*****
Bedroom
*****
3pc Bathroom
*****
Bedroom
*****
Living room
*****
Main level
2pc Bathroom
*****
Primary Bedroom
*****
4pc Bathroom
*****
Bedroom
*****
Bedroom
*****
Basement
Cold room
*****
Bedroom
*****
3pc Bathroom
*****
Bedroom
*****
Living room
*****
Main level
2pc Bathroom
*****
Primary Bedroom
*****
4pc Bathroom
*****
Bedroom
*****
Bedroom
*****
Basement
Cold room
*****
Bedroom
*****
3pc Bathroom
*****
Bedroom
*****
Living room
*****
Main level
2pc Bathroom
*****
Primary Bedroom
*****
4pc Bathroom
*****
Bedroom
*****
Bedroom
*****
Basement
Cold room
*****
Bedroom
*****
3pc Bathroom
*****
Bedroom
*****
Living room
*****
Courtesy of Grassroots Realty Group Ltd.
Book a Showing for this property
Please note that filling out this form you'll be registered and your phone number without the +1 part will be used as a password.

