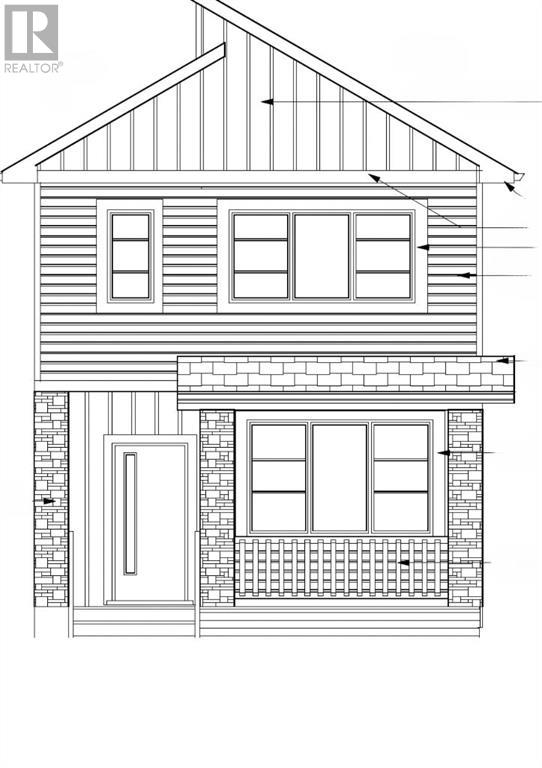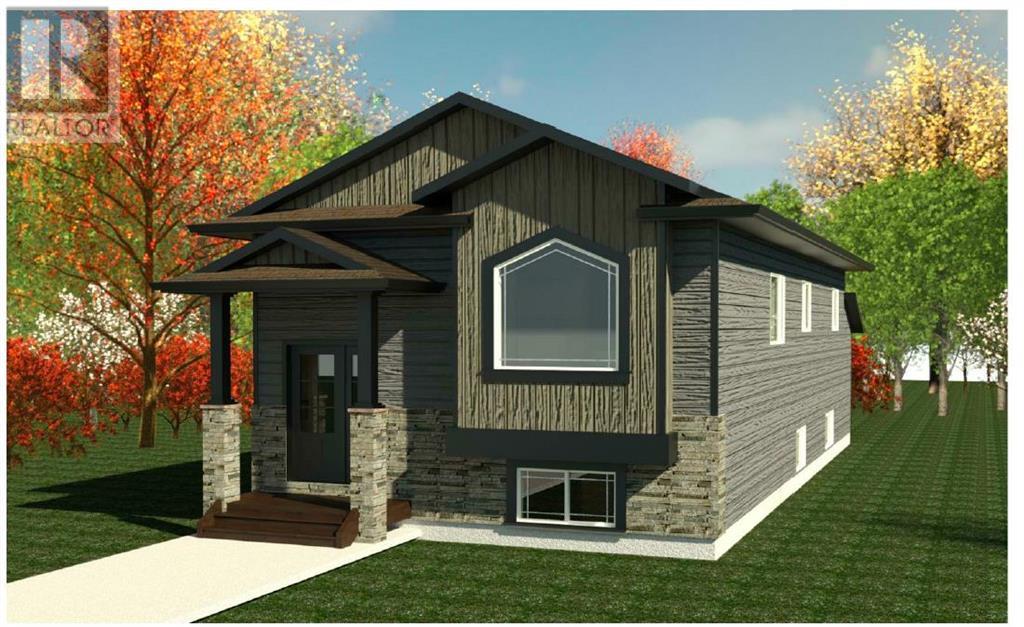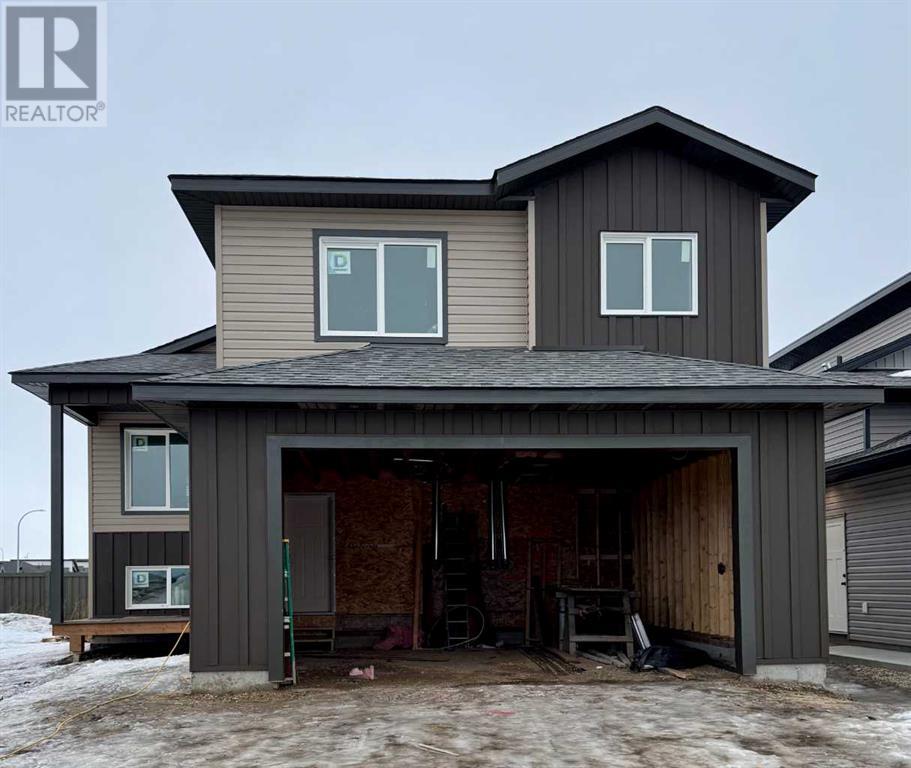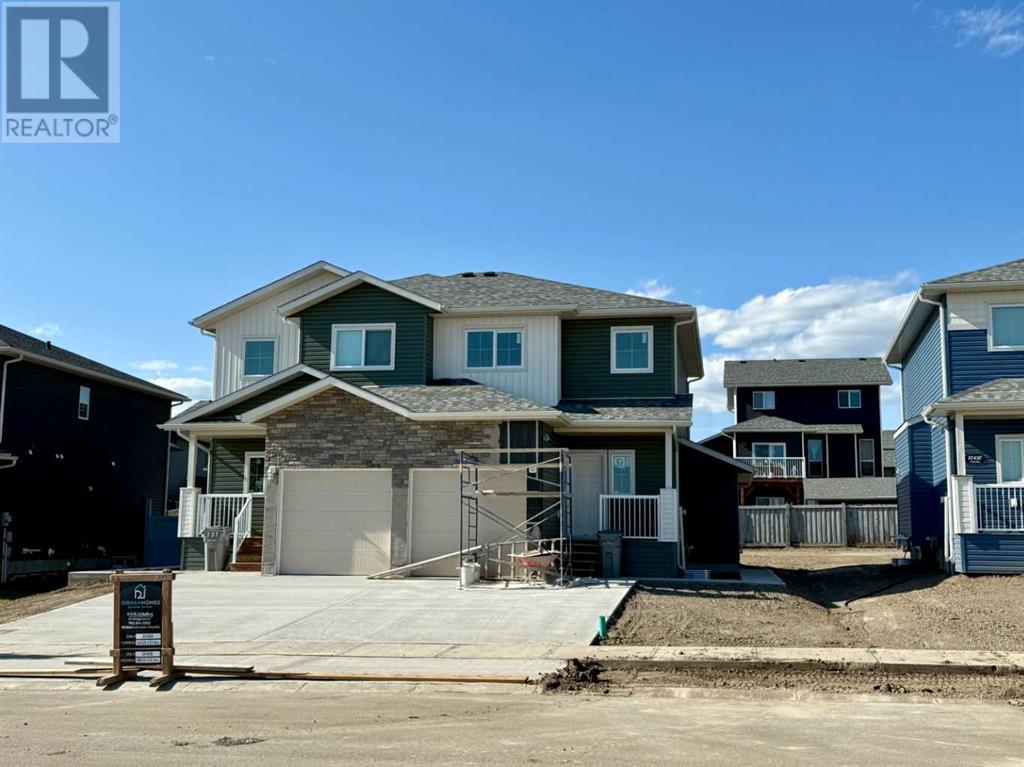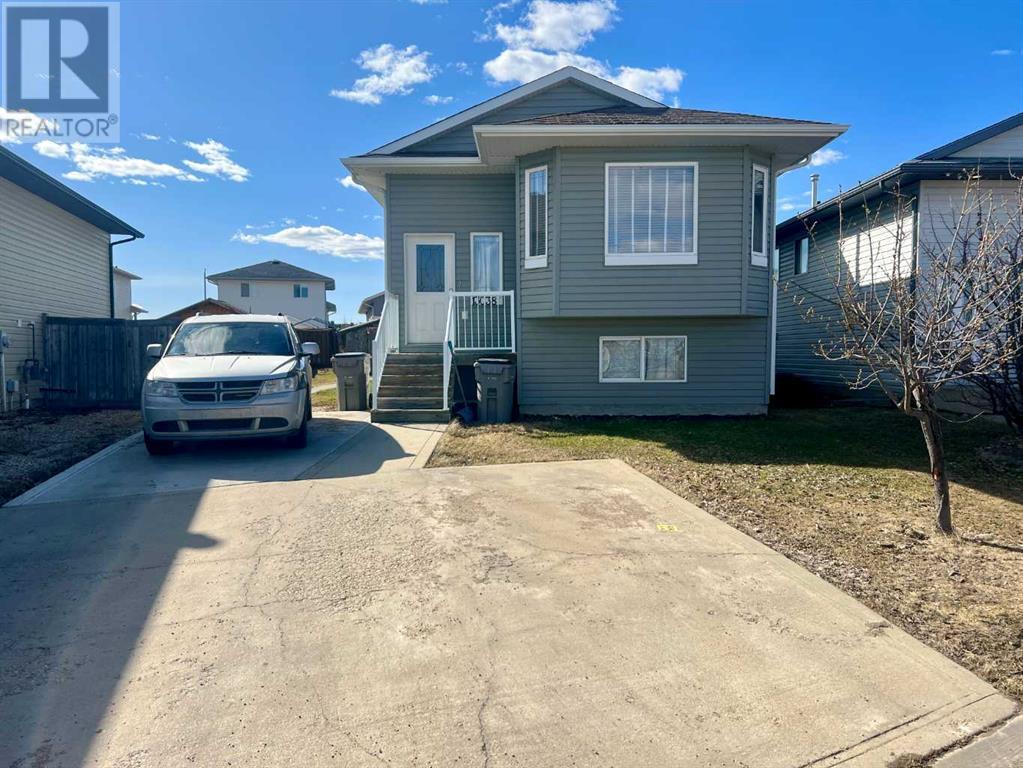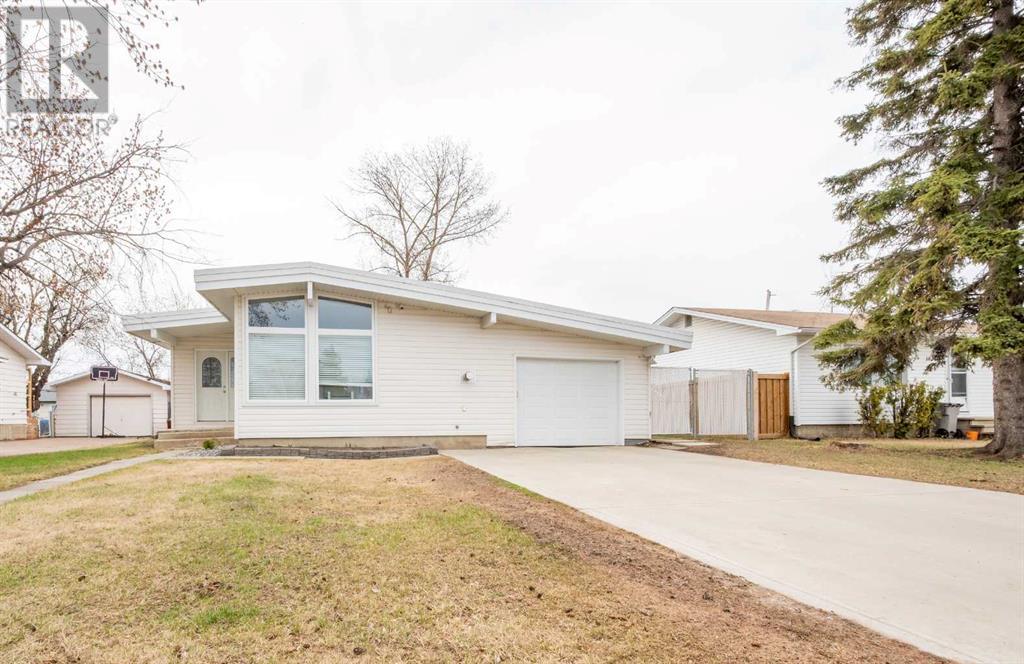Free account required
Unlock the full potential of your property search with a free account! Here's what you'll gain immediate access to:
- Exclusive Access to Every Listing
- Personalized Search Experience
- Favorite Properties at Your Fingertips
- Stay Ahead with Email Alerts
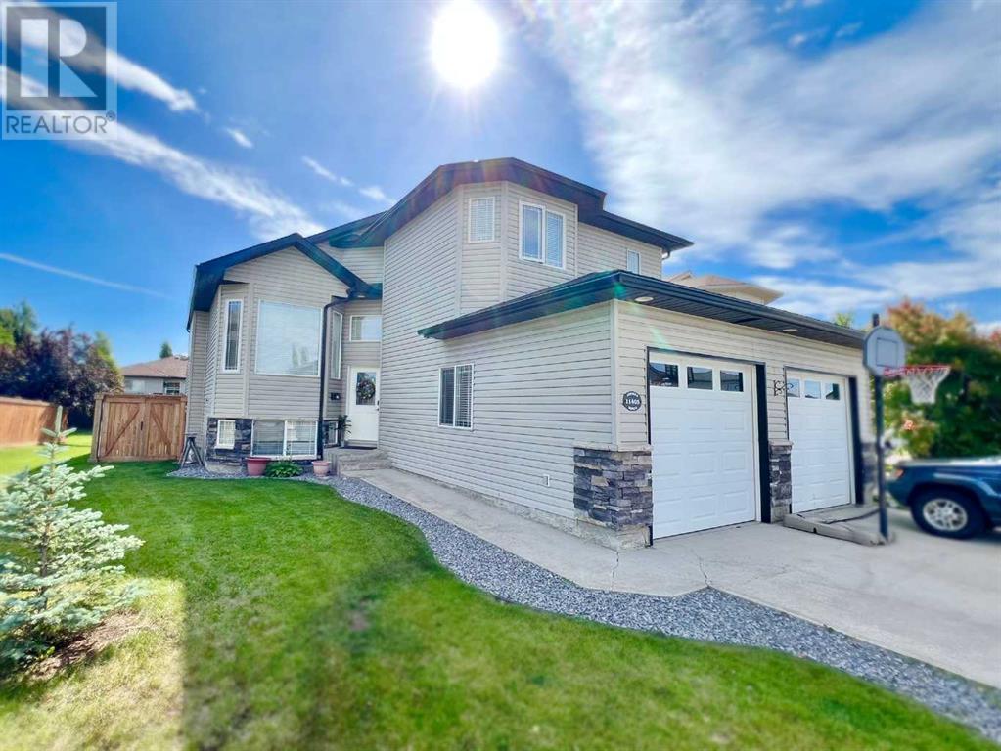
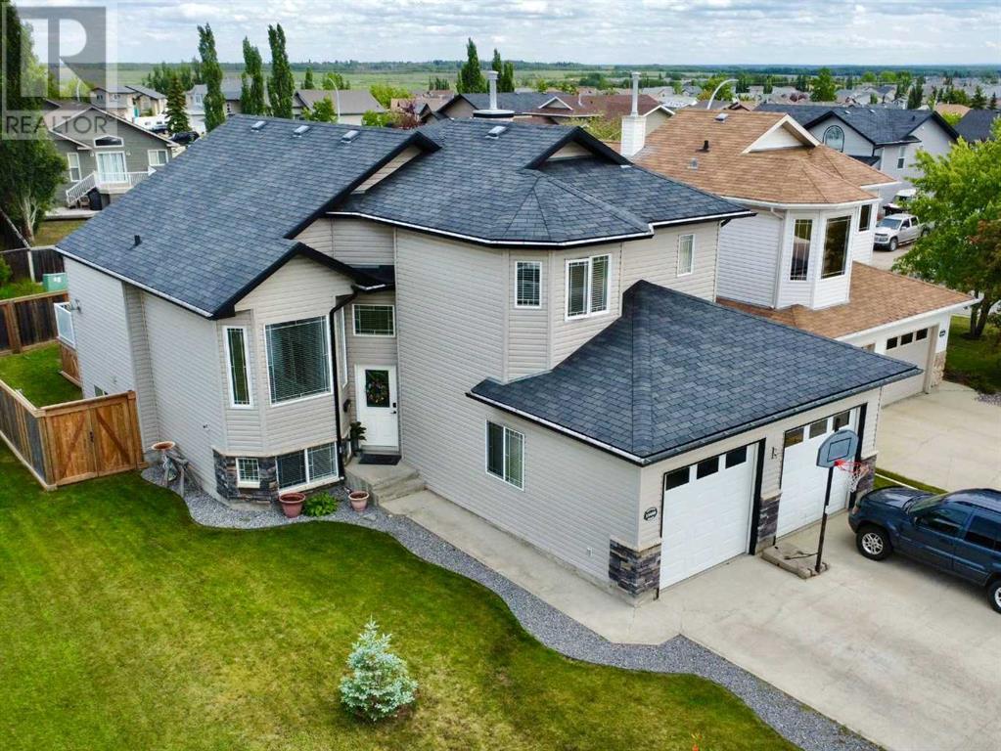
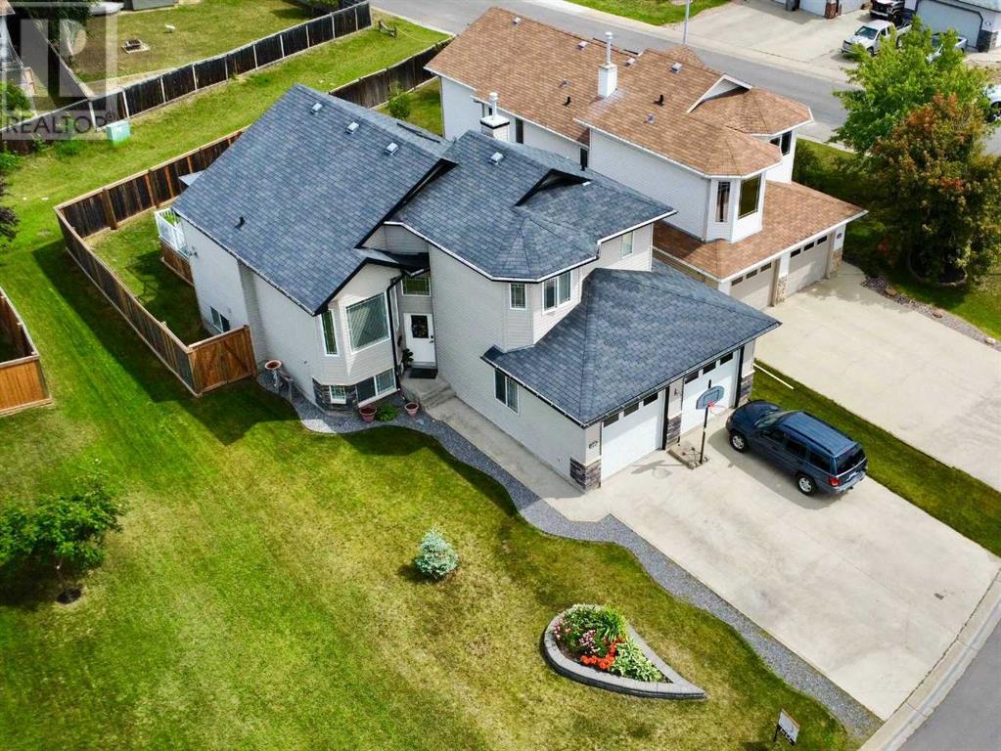
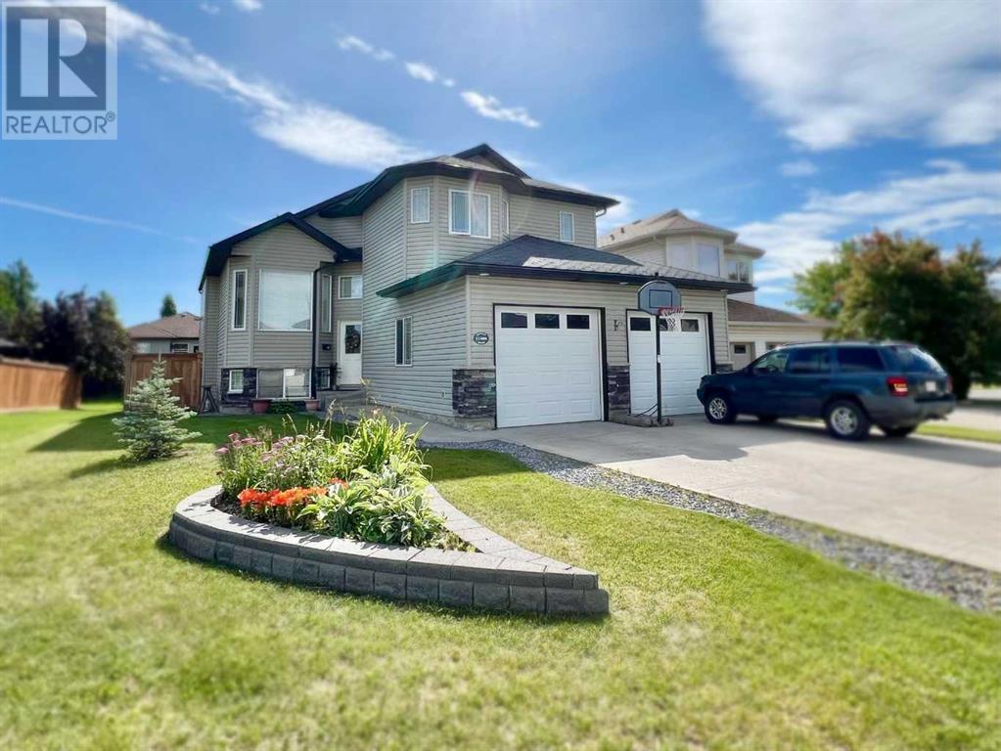
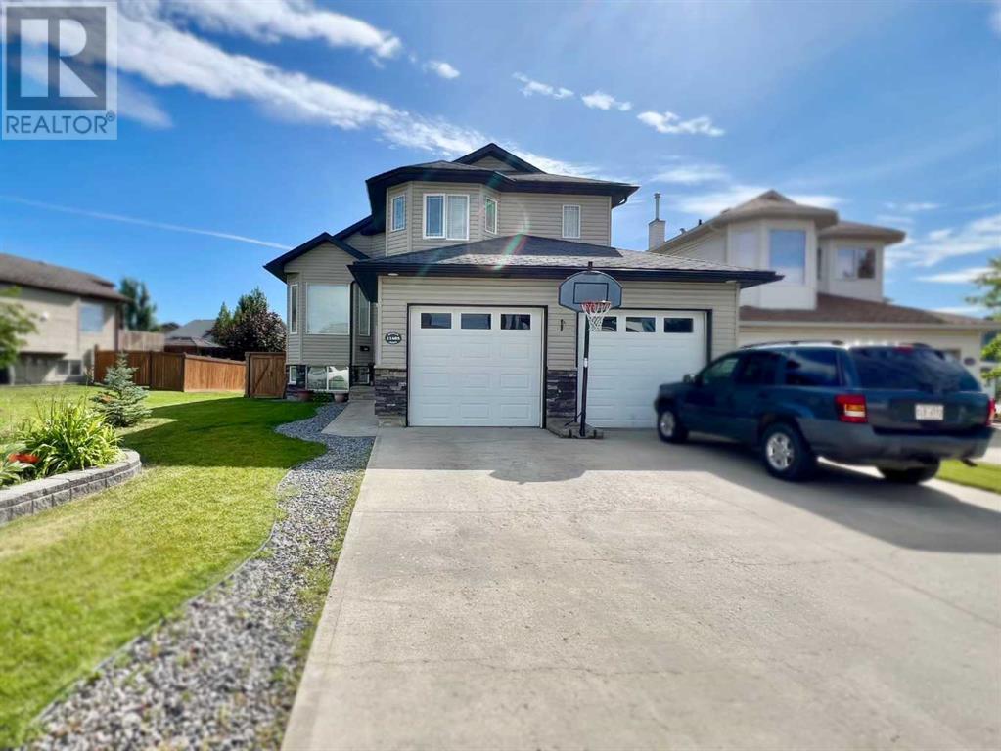
$462,900
11405 89B Street
Grande Prairie, Alberta, Alberta, t8v5h4
MLS® Number: A2238242
Property description
Welcome to this beautifully maintained modified bi-level tucked into a private cul-de-sac in one of Grande Prairie’s family friendly communities - Crystal Heights. From the moment you step inside, you’ll notice the sense of space and openness created by soaring vaulted ceilings and an airy, thoughtfully designed layout that offers both functionality and flow.The main level offers an impressive amount of space, anchored by a warm, inviting kitchen that features rich Tuscan-style cabinetry, a walk-in pantry, a convenient wall oven, a stylish countertop range and a built-in microwave. The large island with bar seating opens to a spacious dining area, big enough to accommodate any table, completed by a stunning corner gas fireplace feature. A garden door leads from the dining area to a double-tiered deck, perfect for enjoying quiet mornings or hosting friends in the large private backyard. Throughout the main level, you'll find high-end finishes like engineered hardwood and tile flooring, adding both durability and timeless style. All bathrooms are finished with tile as well, offering a cohesive and elevated look throughout the home.Also on the main floor, you'll find a generous living room, a stylish two-piece powder room, and main floor laundry for everyday convenience. Upstairs is a bright and expansive primary suite, complete with a large walk-in closet and an ensuite that features a generous five-foot shower.The lower level offers two nicely sized bedrooms, a full bathroom with tiled tub surround, and a wide open rec room that provides endless potential for entertaining, relaxing, or creating a dedicated gaming or media space. A second gas fireplace adds comfort and character, while the oversized windows flood the space with natural light... making it feel like anything but a basement.This home offers year-round comfort thanks to a heated double garage and central air conditioning. Set in a family-friendly neighborhood close to schools, parks, and amenitie s, this home blends beauty, practicality, and space in a way that’s hard to find.
Building information
Type
*****
Appliances
*****
Architectural Style
*****
Basement Development
*****
Basement Type
*****
Constructed Date
*****
Construction Material
*****
Construction Style Attachment
*****
Cooling Type
*****
Exterior Finish
*****
Fireplace Present
*****
FireplaceTotal
*****
Flooring Type
*****
Foundation Type
*****
Half Bath Total
*****
Heating Type
*****
Size Interior
*****
Stories Total
*****
Total Finished Area
*****
Land information
Amenities
*****
Fence Type
*****
Size Depth
*****
Size Frontage
*****
Size Irregular
*****
Size Total
*****
Rooms
Upper Level
3pc Bathroom
*****
Primary Bedroom
*****
Main level
2pc Bathroom
*****
Lower level
4pc Bathroom
*****
Bedroom
*****
Bedroom
*****
Upper Level
3pc Bathroom
*****
Primary Bedroom
*****
Main level
2pc Bathroom
*****
Lower level
4pc Bathroom
*****
Bedroom
*****
Bedroom
*****
Upper Level
3pc Bathroom
*****
Primary Bedroom
*****
Main level
2pc Bathroom
*****
Lower level
4pc Bathroom
*****
Bedroom
*****
Bedroom
*****
Upper Level
3pc Bathroom
*****
Primary Bedroom
*****
Main level
2pc Bathroom
*****
Lower level
4pc Bathroom
*****
Bedroom
*****
Bedroom
*****
Upper Level
3pc Bathroom
*****
Primary Bedroom
*****
Main level
2pc Bathroom
*****
Lower level
4pc Bathroom
*****
Bedroom
*****
Bedroom
*****
Upper Level
3pc Bathroom
*****
Primary Bedroom
*****
Main level
2pc Bathroom
*****
Lower level
4pc Bathroom
*****
Bedroom
*****
Bedroom
*****
Upper Level
3pc Bathroom
*****
Primary Bedroom
*****
Main level
2pc Bathroom
*****
Lower level
4pc Bathroom
*****
Bedroom
*****
Bedroom
*****
Upper Level
3pc Bathroom
*****
Primary Bedroom
*****
Main level
2pc Bathroom
*****
Lower level
4pc Bathroom
*****
Bedroom
*****
Bedroom
*****
Upper Level
3pc Bathroom
*****
Primary Bedroom
*****
Courtesy of Sutton Group Grande Prairie Professionals
Book a Showing for this property
Please note that filling out this form you'll be registered and your phone number without the +1 part will be used as a password.

